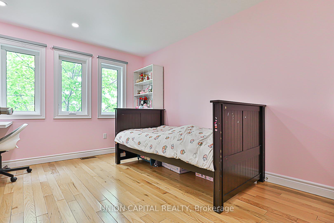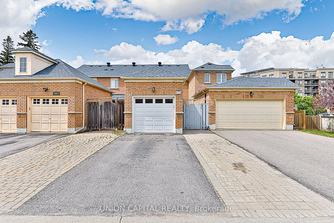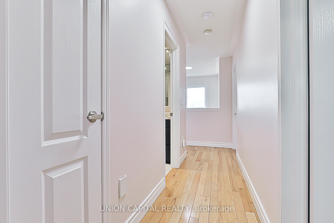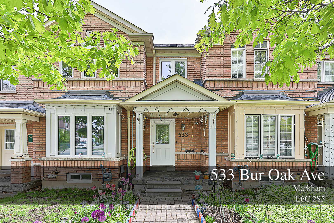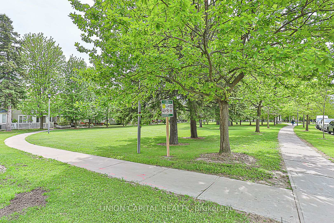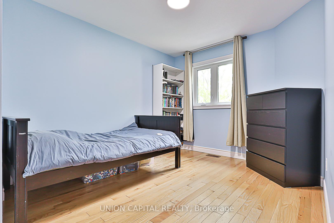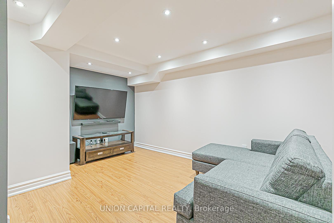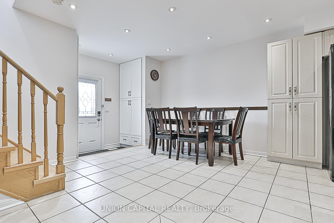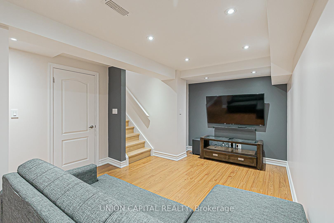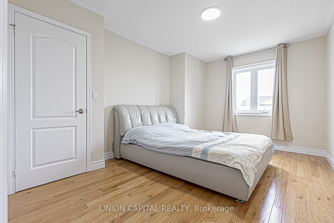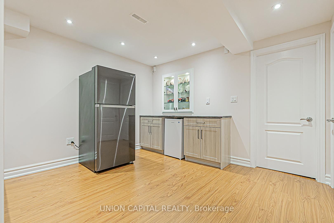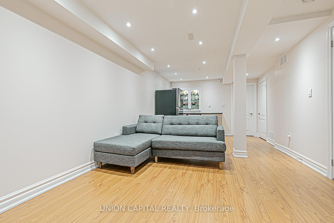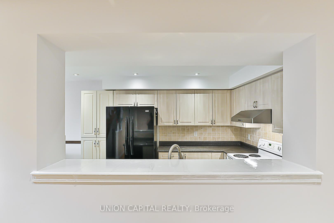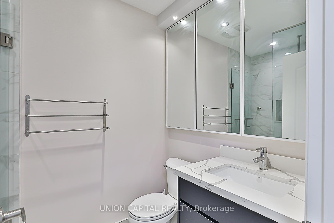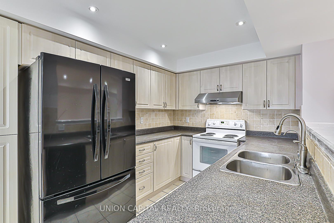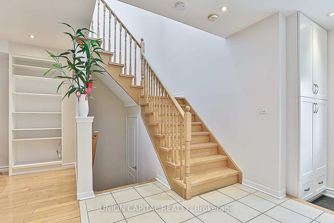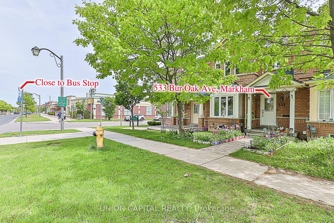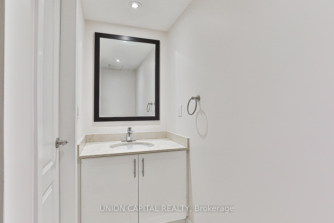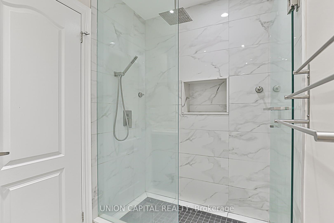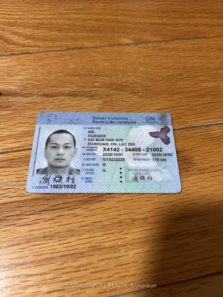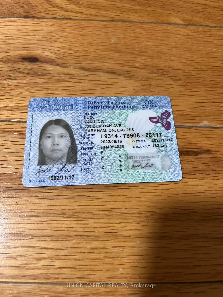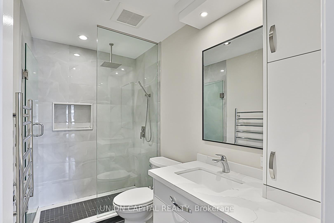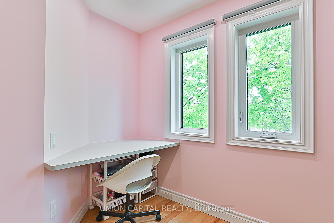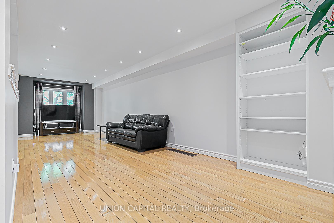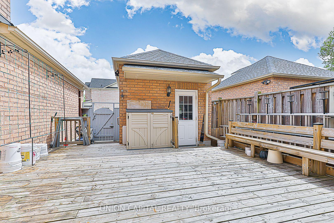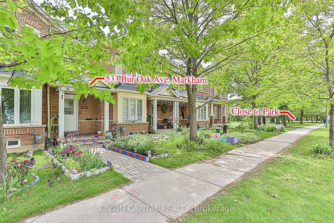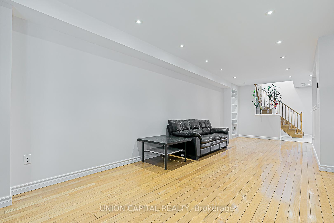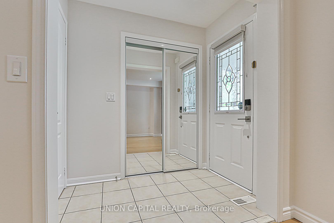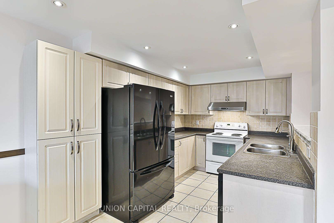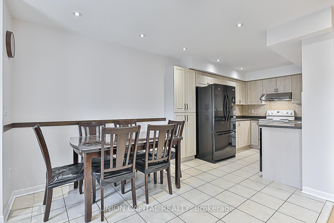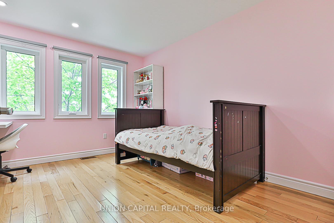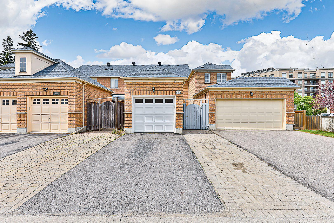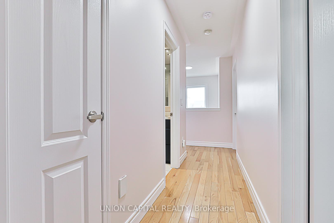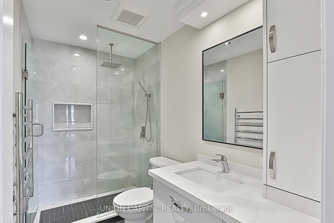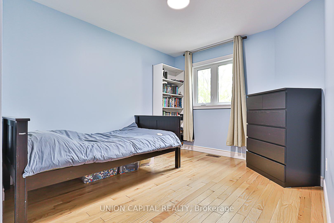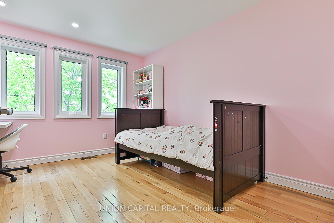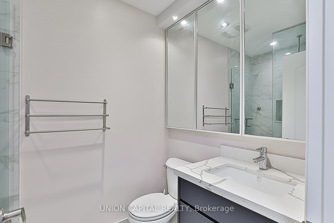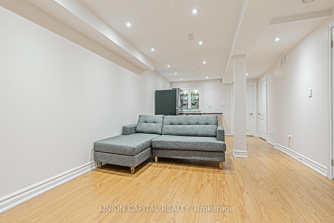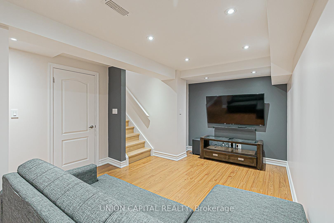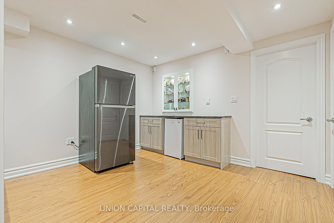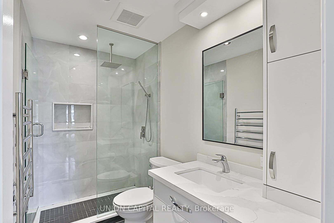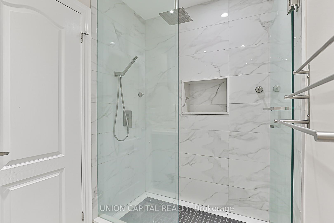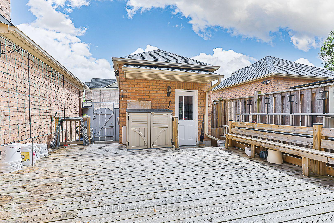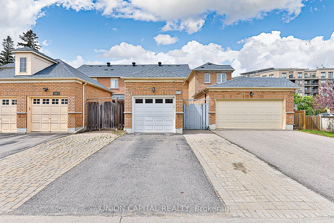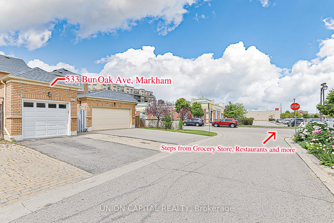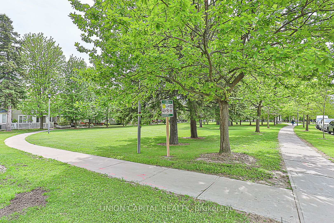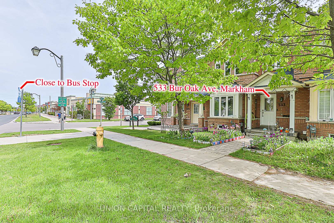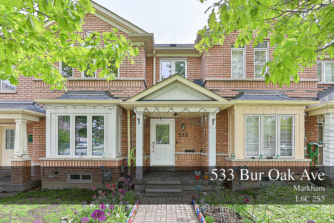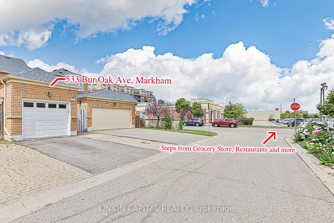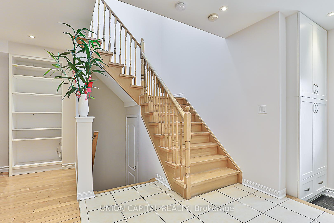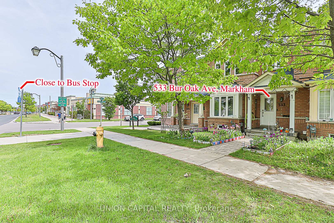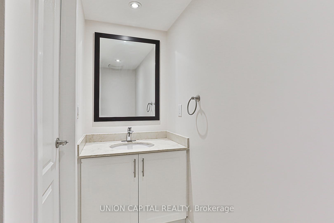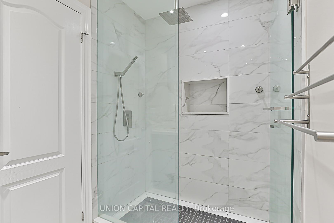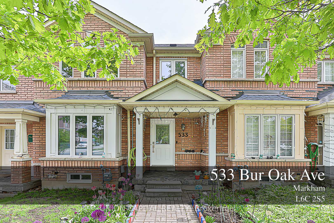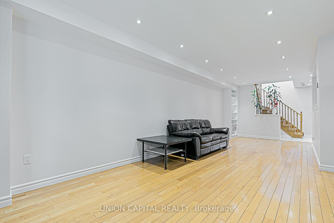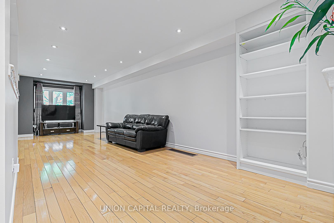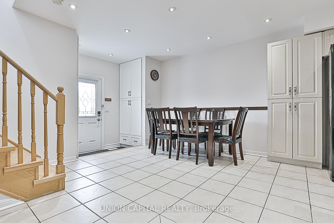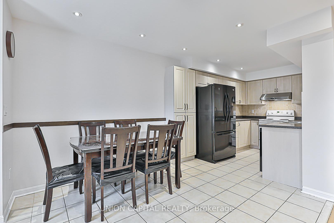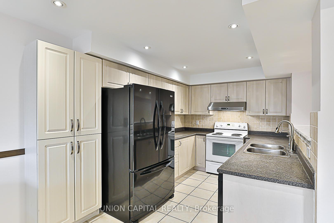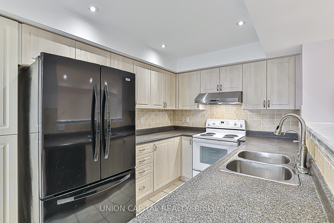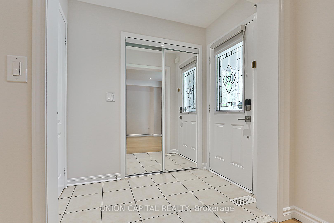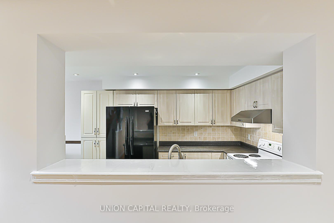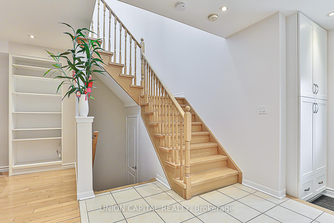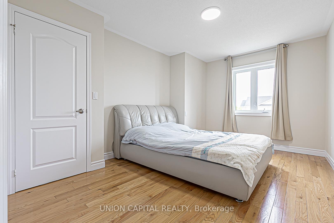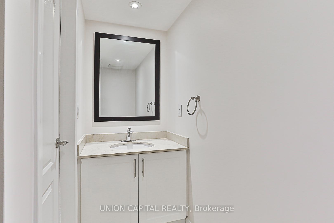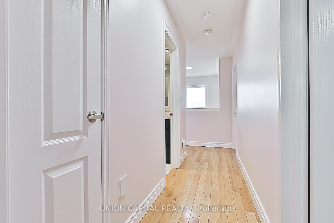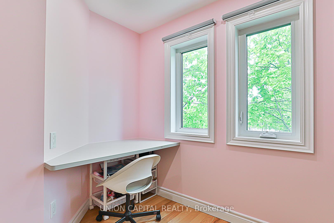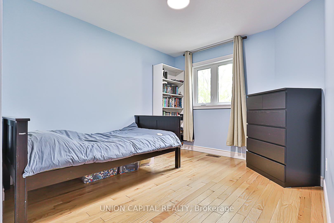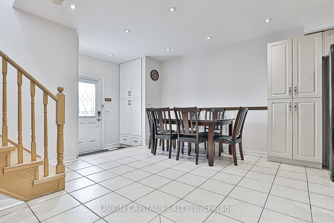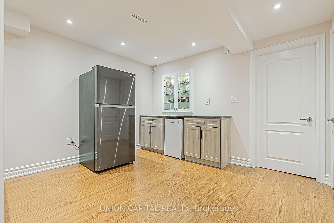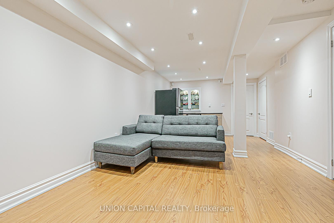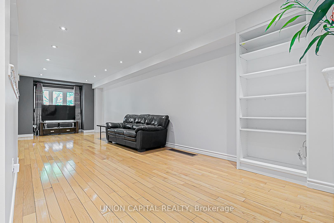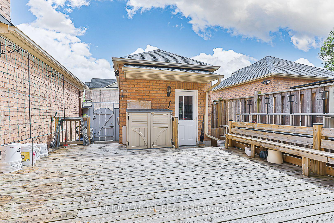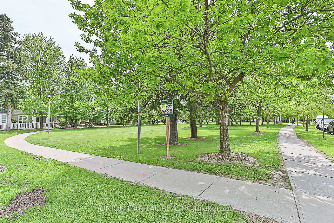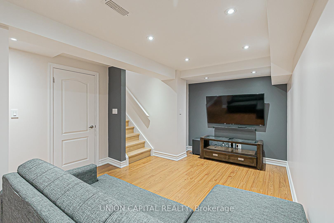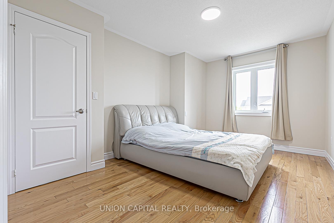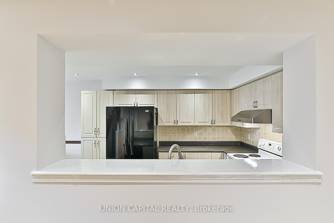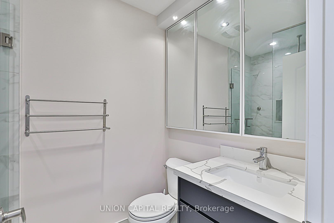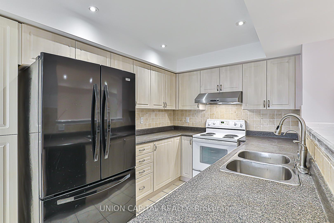$1,188,000
Available - For Sale
Listing ID: N12187584
533 Bur Oak Aven , Markham, L6C 2S5, York
| This well-maintained freehold townhouse offers a spacious and functional layout with 3 bright bedrooms and newly renovated bathrooms throughout. Featuring stylish pot lights on the main floor and in the finished basement, the home exudes modern comfort and warmth. The basement includes an additional bedroom with a private 3-piece ensuite and a large recreation are a perfect for guests or extended family. Enjoy outdoor living on the private deck, ideal for relaxing or entertaining. Located in a highly sought-after neighborhood within the Pierre Elliott Trudeau High School and Stonebridge Public School zones, and just steps to supermarkets, restaurants, banks, and public transit. Roof(2018), Hot Water Tank (2023), Furnance and A/C (2023), Windows(2021), Pot lights and celing lights (2025), Painting (2025) |
| Price | $1,188,000 |
| Taxes: | $4123.60 |
| Occupancy: | Owner |
| Address: | 533 Bur Oak Aven , Markham, L6C 2S5, York |
| Directions/Cross Streets: | Bur Oak/ Mccowan |
| Rooms: | 7 |
| Rooms +: | 1 |
| Bedrooms: | 3 |
| Bedrooms +: | 1 |
| Family Room: | F |
| Basement: | Apartment, Finished |
| Level/Floor | Room | Length(ft) | Width(ft) | Descriptions | |
| Room 1 | Main | Living Ro | 25.42 | 18.66 | Combined w/Dining, Hardwood Floor, Pot Lights |
| Room 2 | Main | Dining Ro | 25.42 | 18.66 | Combined w/Living, Hardwood Floor, Pot Lights |
| Room 3 | Main | Kitchen | 20.4 | 16.99 | Breakfast Area, Ceramic Floor, Pantry |
| Room 4 | Second | Primary B | 14.4 | 10.66 | 3 Pc Ensuite, Window, Walk-In Closet(s) |
| Room 5 | Second | Bedroom 2 | 10.99 | 9.32 | Window, Closet |
| Room 6 | Second | Bedroom 3 | 12 | 8.66 | Window, Pot Lights, Closet |
| Room 7 | Basement | Recreatio | 24.01 | 10.99 | Pot Lights, Broadloom |
| Room 8 | Basement | Bedroom | 15.09 | 12.04 | 3 Pc Ensuite, Window |
| Washroom Type | No. of Pieces | Level |
| Washroom Type 1 | 2 | Main |
| Washroom Type 2 | 3 | Second |
| Washroom Type 3 | 3 | Basement |
| Washroom Type 4 | 0 | |
| Washroom Type 5 | 0 |
| Total Area: | 0.00 |
| Property Type: | Att/Row/Townhouse |
| Style: | 2-Storey |
| Exterior: | Concrete |
| Garage Type: | Detached |
| (Parking/)Drive: | Private |
| Drive Parking Spaces: | 2 |
| Park #1 | |
| Parking Type: | Private |
| Park #2 | |
| Parking Type: | Private |
| Pool: | None |
| Approximatly Square Footage: | 1100-1500 |
| CAC Included: | N |
| Water Included: | N |
| Cabel TV Included: | N |
| Common Elements Included: | N |
| Heat Included: | N |
| Parking Included: | N |
| Condo Tax Included: | N |
| Building Insurance Included: | N |
| Fireplace/Stove: | N |
| Heat Type: | Forced Air |
| Central Air Conditioning: | Central Air |
| Central Vac: | N |
| Laundry Level: | Syste |
| Ensuite Laundry: | F |
| Sewers: | Sewer |
$
%
Years
This calculator is for demonstration purposes only. Always consult a professional
financial advisor before making personal financial decisions.
| Although the information displayed is believed to be accurate, no warranties or representations are made of any kind. |
| UNION CAPITAL REALTY |
|
|
.jpg?src=Custom)
Dir:
416-548-7854
Bus:
416-548-7854
Fax:
416-981-7184
| Book Showing | Email a Friend |
Jump To:
At a Glance:
| Type: | Freehold - Att/Row/Townhouse |
| Area: | York |
| Municipality: | Markham |
| Neighbourhood: | Berczy |
| Style: | 2-Storey |
| Tax: | $4,123.6 |
| Beds: | 3+1 |
| Baths: | 4 |
| Fireplace: | N |
| Pool: | None |
Locatin Map:
Payment Calculator:
- Color Examples
- Red
- Magenta
- Gold
- Green
- Black and Gold
- Dark Navy Blue And Gold
- Cyan
- Black
- Purple
- Brown Cream
- Blue and Black
- Orange and Black
- Default
- Device Examples
