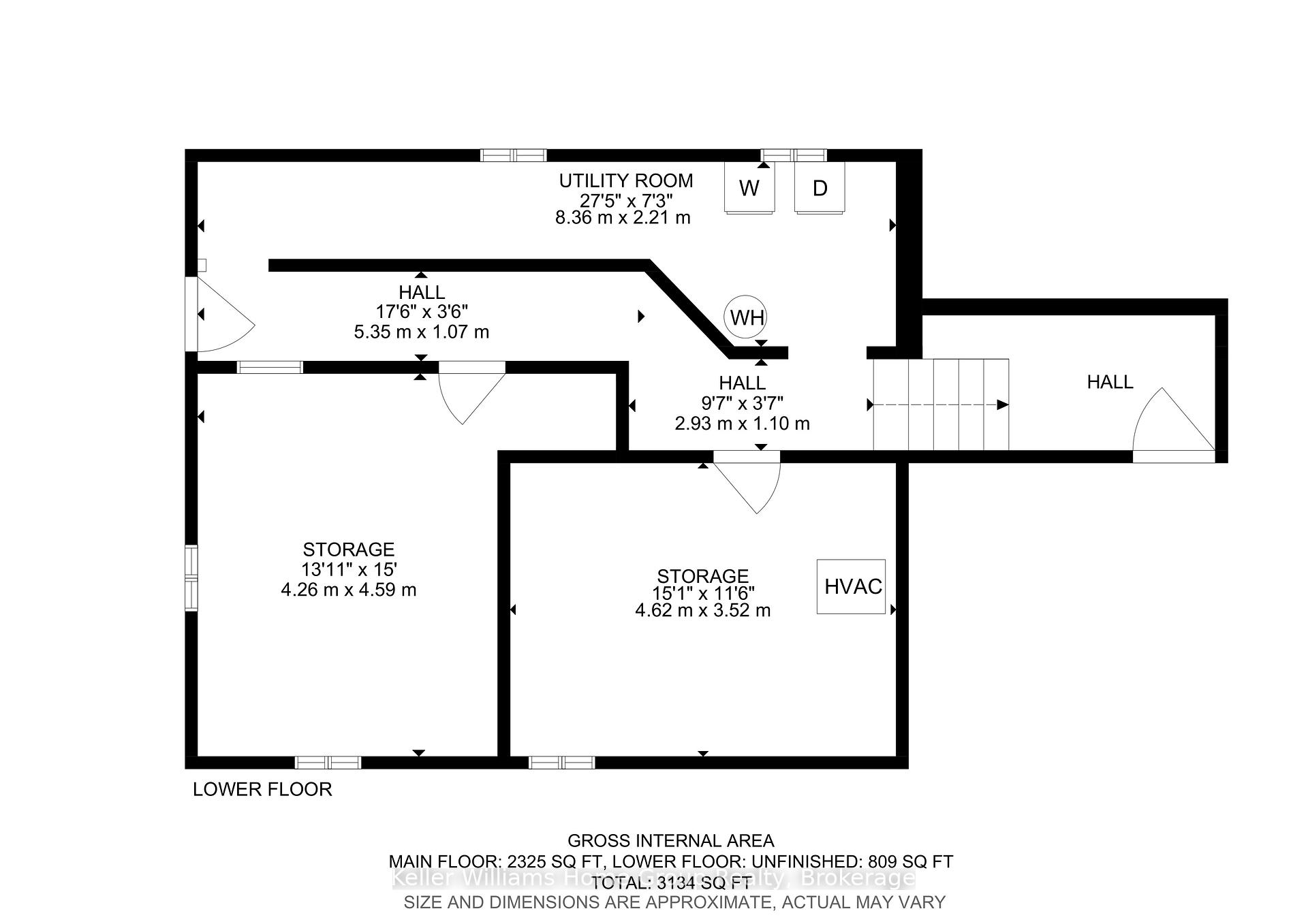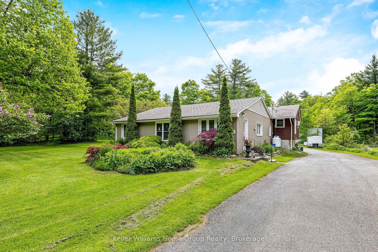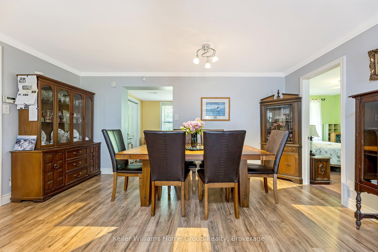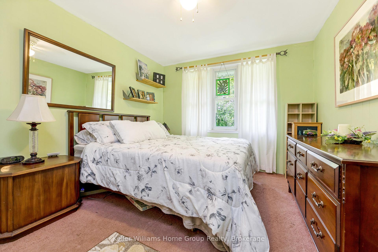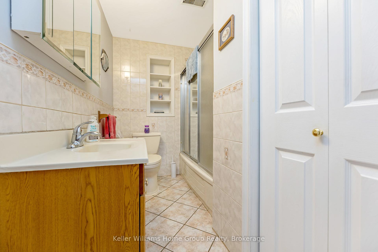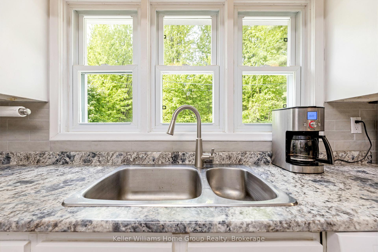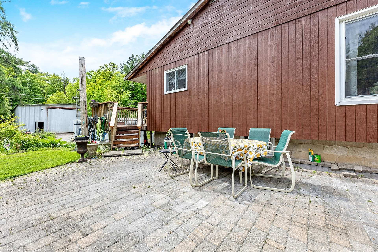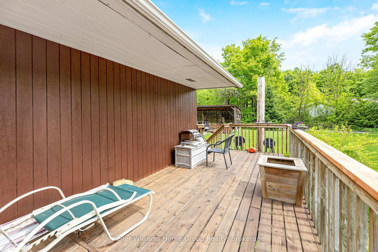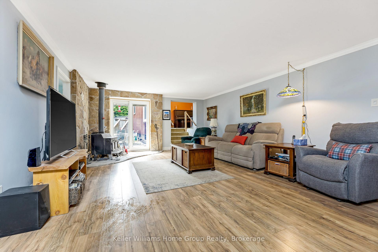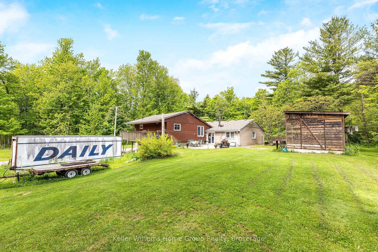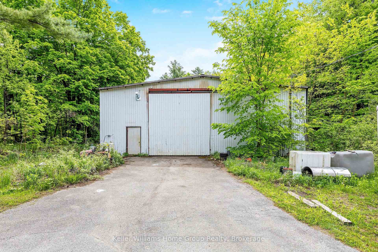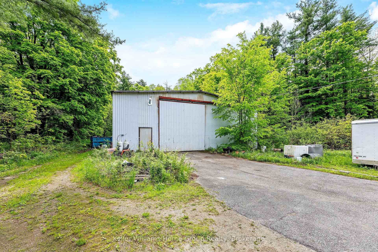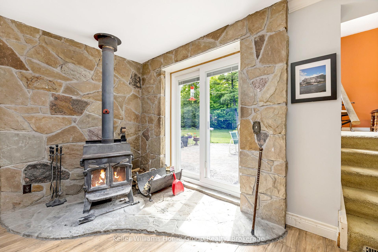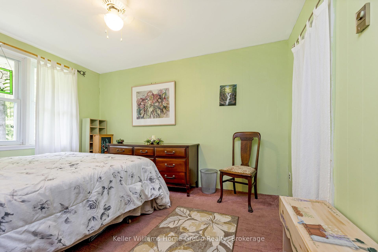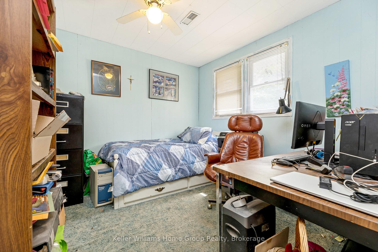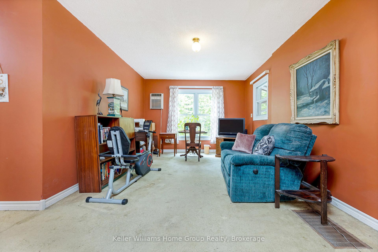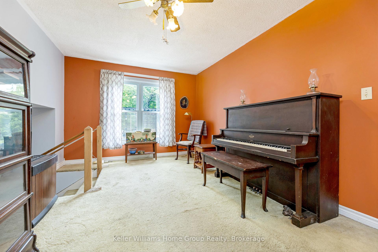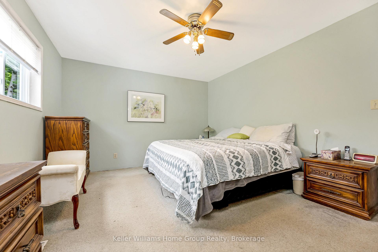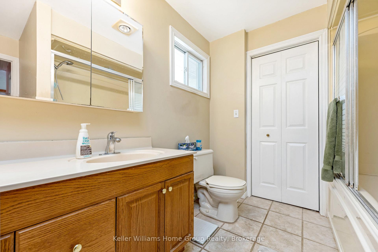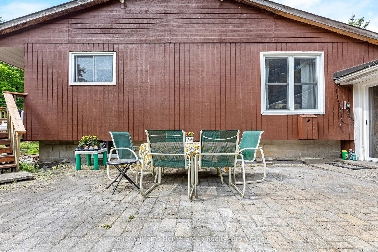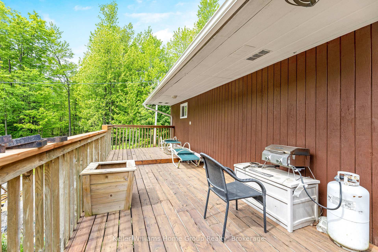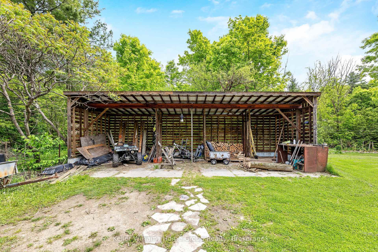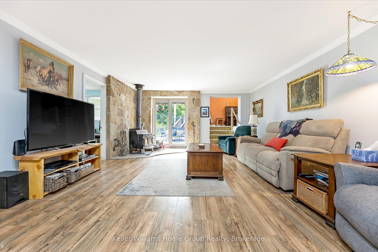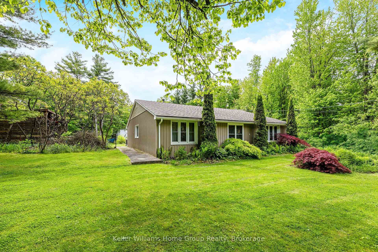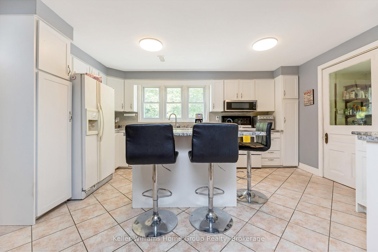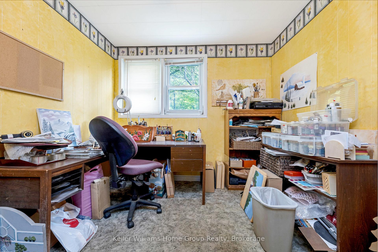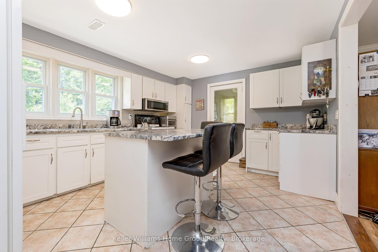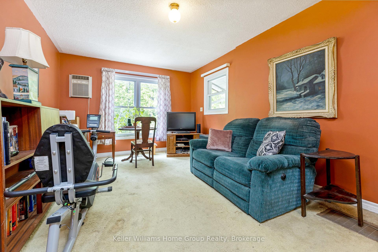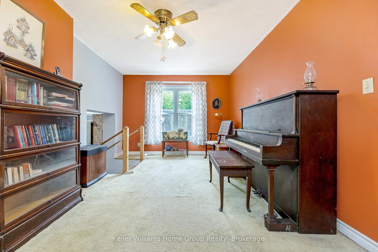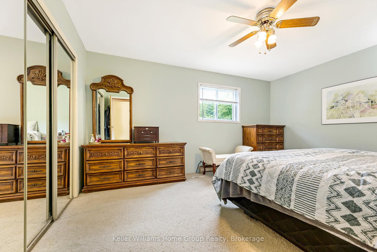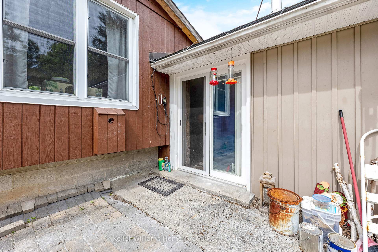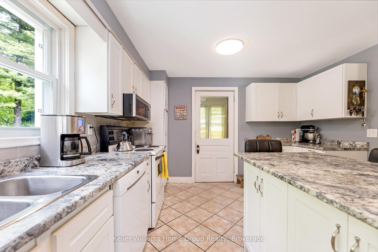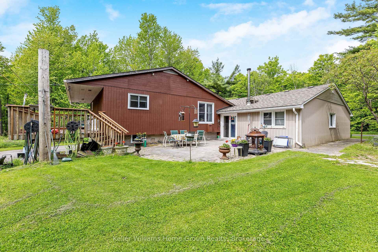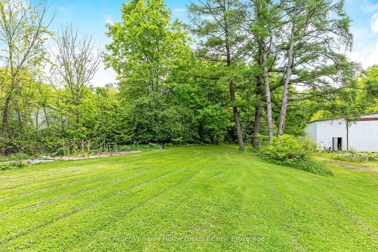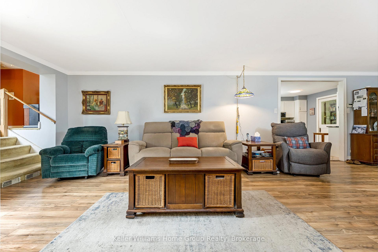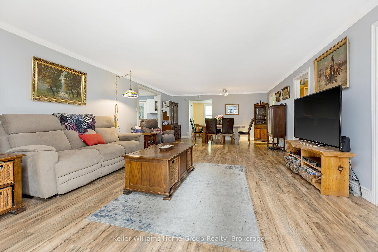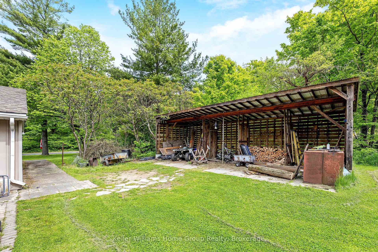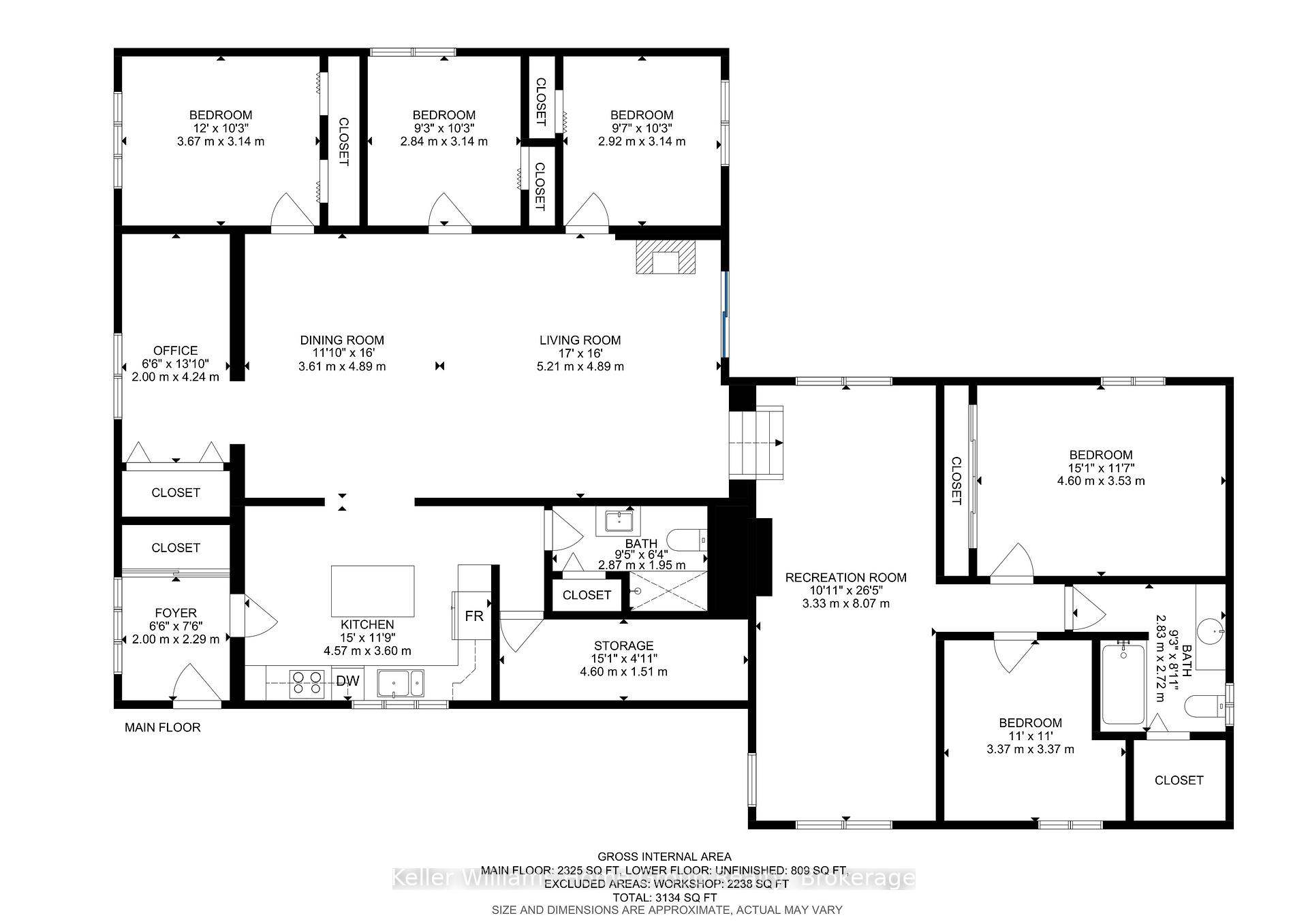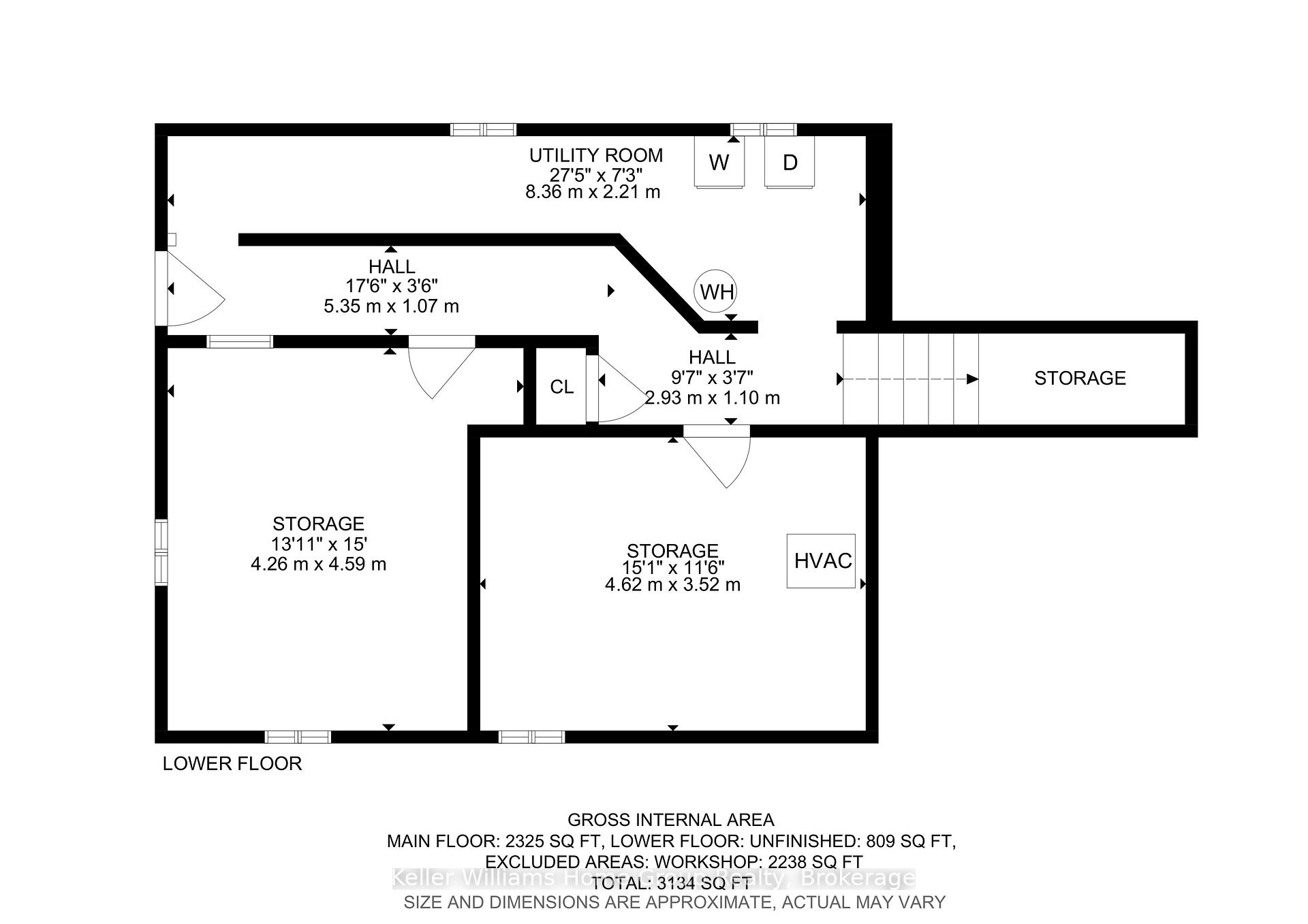$1,500,000
Available - For Sale
Listing ID: W12180612
6628 17 Side , Halton Hills, L7J 2M1, Halton
| Peace, Privacy & Possibility on 2 Acres! Looking for space to live, work, and grow? This unique 2-acre property offers the perfect blend of rural tranquility and unmatched functionality. Nestled in nature, the charming 2,300 sqft backsplit home features a fantastic footprint with in-law suite potential, including space ready for a second kitchen and separate entrance. With 28" of insulation in the attic and a cozy wood-burning stove, you'll enjoy year-round comfort and energy savings. The home is also heated with a forced air propane furnace. Need workshop space? Look no further. The impressive 48x60 ft steel framed workshop is fully equipped with 600v/200amp 3-phase power, 8" concrete floor with double wire mesh (supporting even an 18-wheeler), two overhead cranes, 16 ft to the eave, a 125,000 BTU heater, upper mezzanine level, and a 14x14 ft bay door, perfect for business owners, machine shop, wood working, fabricators or serious hobbyists. Additional perks include high-speed internet, ample room for expansion, and endless possibilities for multigenerational living, home-based business, or income potential. Lots of space for your hobbies, gardening, more outbuildings and plenty of room for your guests to park on the large paved driveway. Don't miss your chance to own this rare and versatile gem, book your private showing today! |
| Price | $1,500,000 |
| Taxes: | $6138.00 |
| Assessment Year: | 2025 |
| Occupancy: | Owner |
| Address: | 6628 17 Side , Halton Hills, L7J 2M1, Halton |
| Directions/Cross Streets: | Regional road 25 and 17 Sideroad |
| Rooms: | 12 |
| Rooms +: | 3 |
| Bedrooms: | 5 |
| Bedrooms +: | 0 |
| Family Room: | T |
| Basement: | Walk-Out, Unfinished |
| Level/Floor | Room | Length(ft) | Width(ft) | Descriptions | |
| Room 1 | Main | Kitchen | 14.99 | 11.81 | |
| Room 2 | Main | Bathroom | 9.41 | 6.4 | |
| Room 3 | Main | Dining Ro | 16.04 | 11.84 | |
| Room 4 | Main | Living Ro | 17.09 | 16.04 | |
| Room 5 | Main | Office | 13.91 | 6.56 | |
| Room 6 | Main | Bedroom | 12.04 | 10.3 | |
| Room 7 | Main | Bedroom 2 | 10.3 | 9.32 | |
| Room 8 | Main | Bedroom 3 | 10.3 | 9.58 | |
| Room 9 | Upper | Family Ro | 26.47 | 10.92 | |
| Room 10 | Upper | Bedroom 4 | 11.05 | 11.05 | |
| Room 11 | Upper | Primary B | 15.09 | 11.58 | |
| Room 12 | Upper | Bathroom | 9.25 | 8.92 |
| Washroom Type | No. of Pieces | Level |
| Washroom Type 1 | 4 | Main |
| Washroom Type 2 | 4 | Upper |
| Washroom Type 3 | 0 | |
| Washroom Type 4 | 0 | |
| Washroom Type 5 | 0 |
| Total Area: | 0.00 |
| Property Type: | Detached |
| Style: | Backsplit 3 |
| Exterior: | Brick |
| Garage Type: | None |
| (Parking/)Drive: | Private |
| Drive Parking Spaces: | 15 |
| Park #1 | |
| Parking Type: | Private |
| Park #2 | |
| Parking Type: | Private |
| Pool: | None |
| Other Structures: | Workshop, Gard |
| Approximatly Square Footage: | 2000-2500 |
| Property Features: | Greenbelt/Co, Lake/Pond |
| CAC Included: | N |
| Water Included: | N |
| Cabel TV Included: | N |
| Common Elements Included: | N |
| Heat Included: | N |
| Parking Included: | N |
| Condo Tax Included: | N |
| Building Insurance Included: | N |
| Fireplace/Stove: | Y |
| Heat Type: | Forced Air |
| Central Air Conditioning: | Window Unit |
| Central Vac: | N |
| Laundry Level: | Syste |
| Ensuite Laundry: | F |
| Sewers: | Septic |
| Water: | Drilled W |
| Water Supply Types: | Drilled Well |
$
%
Years
This calculator is for demonstration purposes only. Always consult a professional
financial advisor before making personal financial decisions.
| Although the information displayed is believed to be accurate, no warranties or representations are made of any kind. |
| Keller Williams Home Group Realty |
|
|
.jpg?src=Custom)
Dir:
416-548-7854
Bus:
416-548-7854
Fax:
416-981-7184
| Virtual Tour | Book Showing | Email a Friend |
Jump To:
At a Glance:
| Type: | Freehold - Detached |
| Area: | Halton |
| Municipality: | Halton Hills |
| Neighbourhood: | 1064 - ES Rural Esquesing |
| Style: | Backsplit 3 |
| Tax: | $6,138 |
| Beds: | 5 |
| Baths: | 2 |
| Fireplace: | Y |
| Pool: | None |
Locatin Map:
Payment Calculator:
- Color Examples
- Red
- Magenta
- Gold
- Green
- Black and Gold
- Dark Navy Blue And Gold
- Cyan
- Black
- Purple
- Brown Cream
- Blue and Black
- Orange and Black
- Default
- Device Examples
