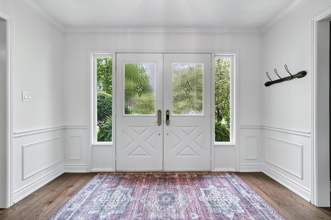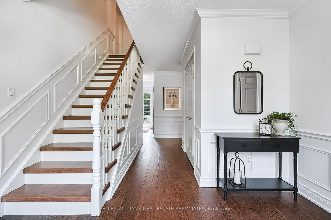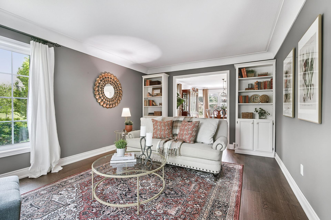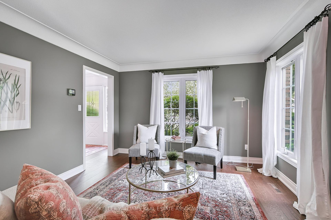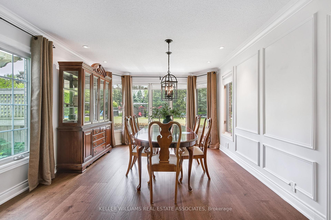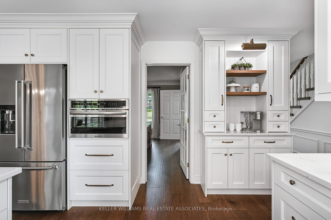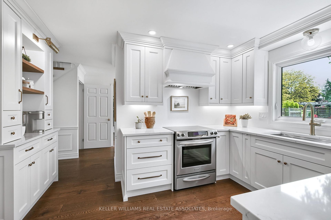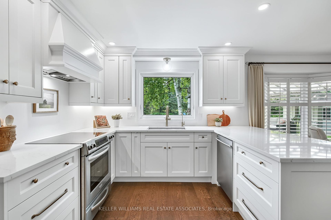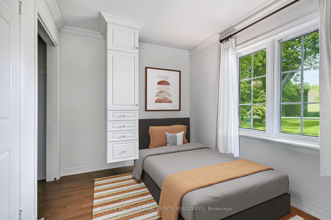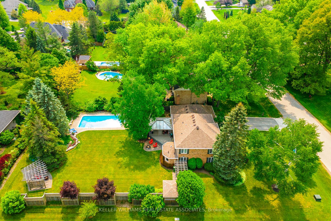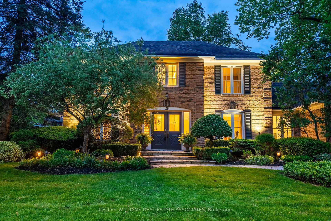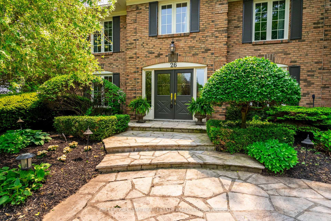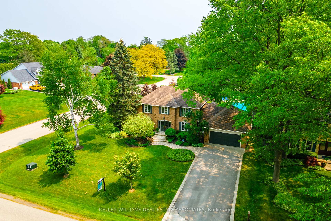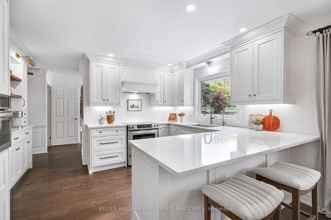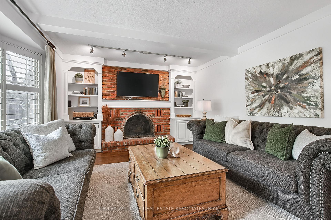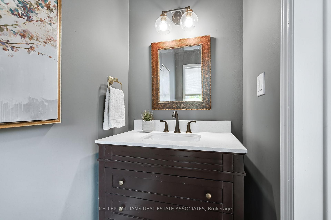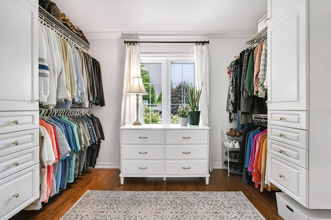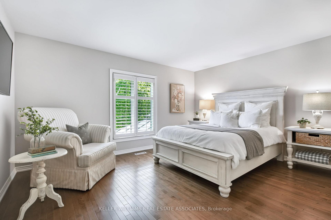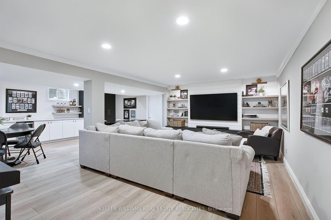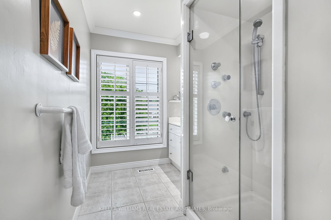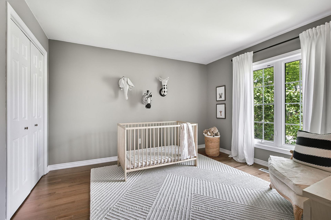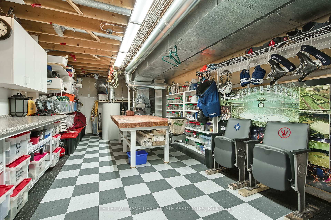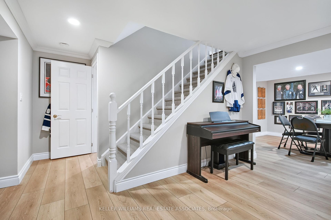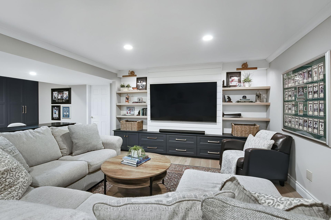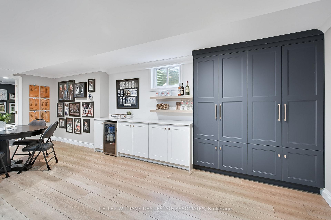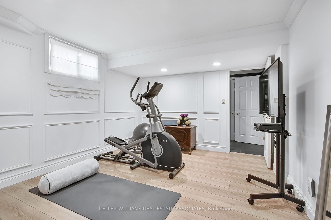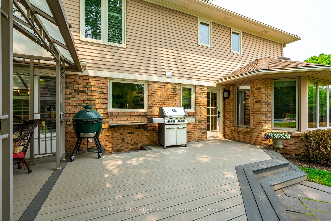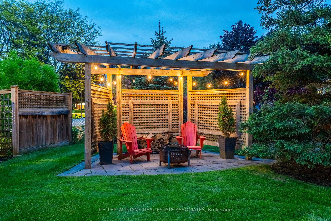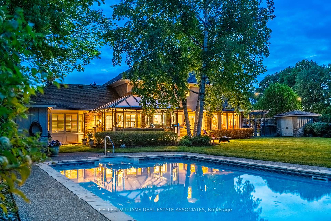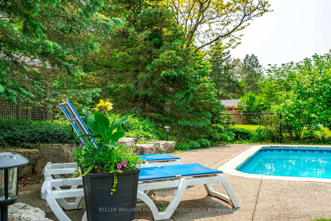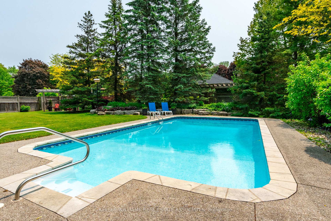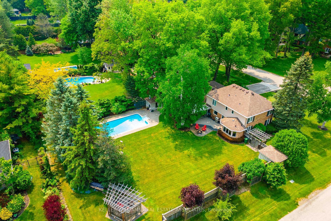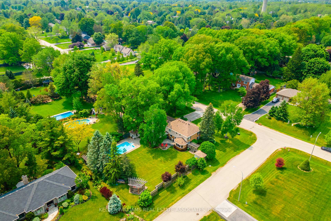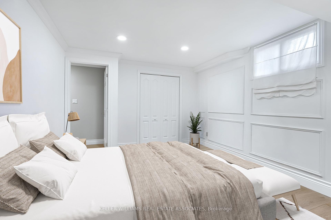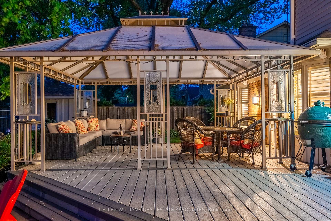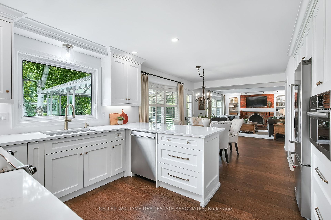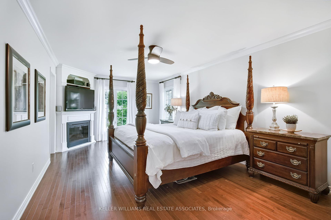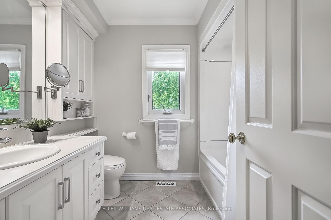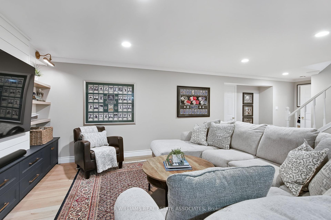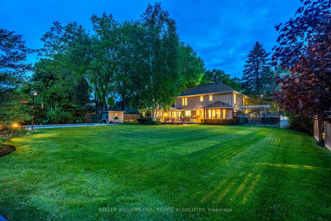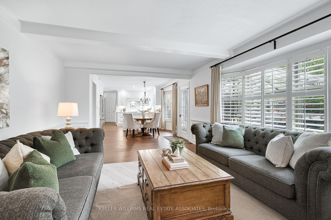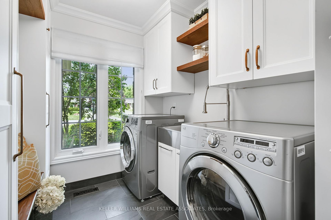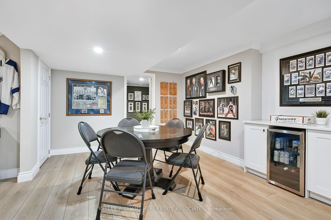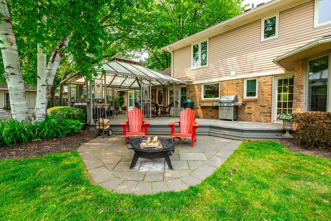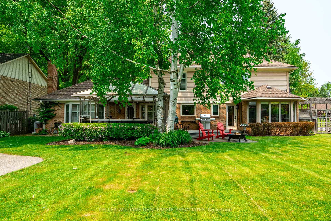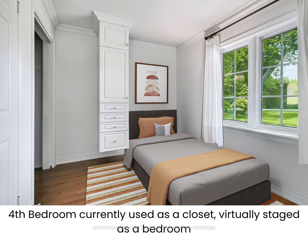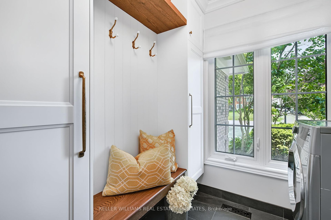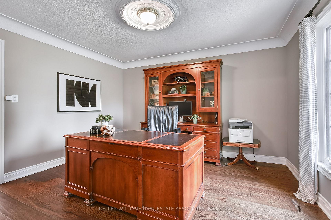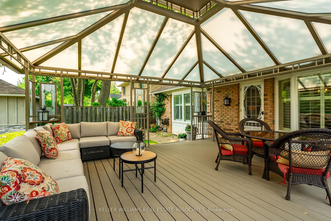$1,829,000
Available - For Sale
Listing ID: X12198380
26 Kentmere Grov , Hamilton, L0R 1H2, Hamilton
| Welcome to 26 Kentmere Grove located in the sought after community of Carlisle. Situated on a premium corner lot with an in-ground pool, this home has it all! With a well designed layout, this home offers nearly 4,000 square footage of finished living space. Upon entering this home, you'll be immediately impressed with many customized details throughout such as wainscotting, crown moulding, built in cabinetry & shelving, french doors, & more. The spacious foyer flows into a formal front facing living room which leads you to a formal dining room. The eye-catching kitchen overlooks the backyard oasis offering high end appliances, quartz countertops, built-in coffee bar, & eat-in kitchen area with direct backyard access. Open to your large family room with a wood fireplace, this is the perfect space for entertaining or to simply unwind. Just off the kitchen, a versatile office space can be used as a play space or adapted to suit your family's needs. Additionally, on the main floor you will find a spacious laundry room & 2 piece powder room. Upstairs, enjoy the serene primary retreat including an electric fireplace, spa-like ensuite with a steam shower, heated floors, and a spacious walk-in closet that can easily be converted into a nursery or additional bedroom. The upper level also features 2 additional large bedrooms with hardwood, & double closets. The main 4-piece bathroom boasts ceramic tile, heated floors, & shower tub combination. The fully finished basement is perfect for entertaining, with a spacious rec room area including custom built-ins, smart WiFi lighting, built-in beer fridge, quartz countertops, an additional bedroom, & 3 piece bathroom. Finishing the lower level with a workshop area, this home will not disappoint. Enjoy entertaining in your gorgeous backyard complete with multiple entertaining levels, Trex composite deck, inground pool, custom glassed in gazebo, 2 sheds, & smart drainage. With nothing to do but move in & enjoy, your dream home awaits! |
| Price | $1,829,000 |
| Taxes: | $9440.00 |
| Occupancy: | Owner |
| Address: | 26 Kentmere Grov , Hamilton, L0R 1H2, Hamilton |
| Acreage: | < .50 |
| Directions/Cross Streets: | Flamborough Hills Drive |
| Rooms: | 12 |
| Bedrooms: | 4 |
| Bedrooms +: | 1 |
| Family Room: | T |
| Basement: | Full, Finished |
| Level/Floor | Room | Length(ft) | Width(ft) | Descriptions | |
| Room 1 | Foyer | 11.09 | 8.43 | ||
| Room 2 | Main | Living Ro | 11.84 | 15.91 | |
| Room 3 | Main | Dining Ro | 11.84 | 18.14 | |
| Room 4 | Main | Kitchen | 10.66 | 12.76 | |
| Room 5 | Main | Breakfast | 11.74 | 14.01 | |
| Room 6 | Main | Family Ro | 19.42 | 13.25 | |
| Room 7 | Main | Bedroom | 13.48 | 12.99 | |
| Room 8 | Second | Primary B | 11.84 | 19.91 | |
| Room 9 | Second | Bedroom | 14.66 | 14.01 | |
| Room 10 | Second | Bedroom | 14.66 | 12.07 | |
| Room 11 | Basement | Recreatio | 23.16 | 19.32 | |
| Room 12 | Basement | Bedroom | 11.51 | 14.92 |
| Washroom Type | No. of Pieces | Level |
| Washroom Type 1 | 2 | Main |
| Washroom Type 2 | 3 | Second |
| Washroom Type 3 | 4 | Second |
| Washroom Type 4 | 3 | Basement |
| Washroom Type 5 | 0 |
| Total Area: | 0.00 |
| Property Type: | Detached |
| Style: | 2-Storey |
| Exterior: | Brick |
| Garage Type: | Attached |
| (Parking/)Drive: | Private Do |
| Drive Parking Spaces: | 6 |
| Park #1 | |
| Parking Type: | Private Do |
| Park #2 | |
| Parking Type: | Private Do |
| Pool: | Inground |
| Approximatly Square Footage: | 2500-3000 |
| CAC Included: | N |
| Water Included: | N |
| Cabel TV Included: | N |
| Common Elements Included: | N |
| Heat Included: | N |
| Parking Included: | N |
| Condo Tax Included: | N |
| Building Insurance Included: | N |
| Fireplace/Stove: | Y |
| Heat Type: | Forced Air |
| Central Air Conditioning: | Central Air |
| Central Vac: | Y |
| Laundry Level: | Syste |
| Ensuite Laundry: | F |
| Sewers: | Septic |
$
%
Years
This calculator is for demonstration purposes only. Always consult a professional
financial advisor before making personal financial decisions.
| Although the information displayed is believed to be accurate, no warranties or representations are made of any kind. |
| KELLER WILLIAMS REAL ESTATE ASSOCIATES |
|
|
.jpg?src=Custom)
Dir:
416-548-7854
Bus:
416-548-7854
Fax:
416-981-7184
| Book Showing | Email a Friend |
Jump To:
At a Glance:
| Type: | Freehold - Detached |
| Area: | Hamilton |
| Municipality: | Hamilton |
| Neighbourhood: | Carlisle |
| Style: | 2-Storey |
| Tax: | $9,440 |
| Beds: | 4+1 |
| Baths: | 4 |
| Fireplace: | Y |
| Pool: | Inground |
Locatin Map:
Payment Calculator:
- Color Examples
- Red
- Magenta
- Gold
- Green
- Black and Gold
- Dark Navy Blue And Gold
- Cyan
- Black
- Purple
- Brown Cream
- Blue and Black
- Orange and Black
- Default
- Device Examples
