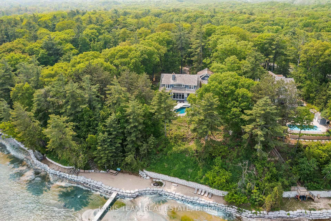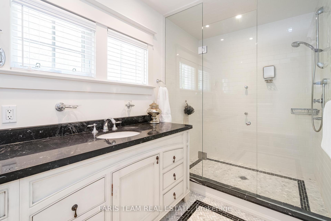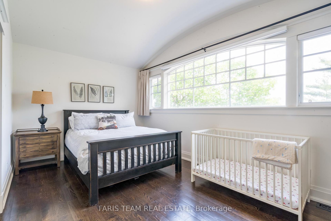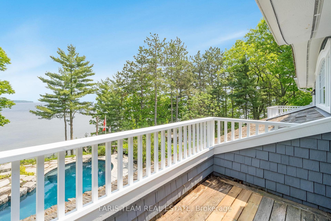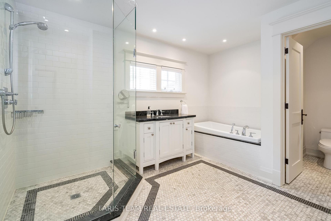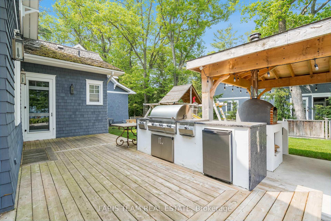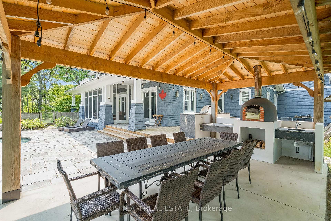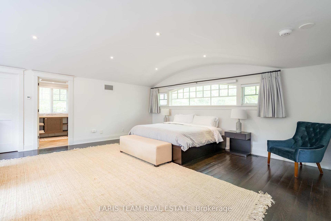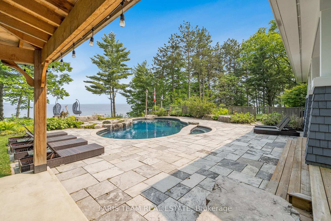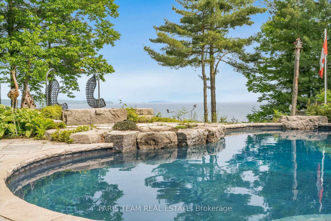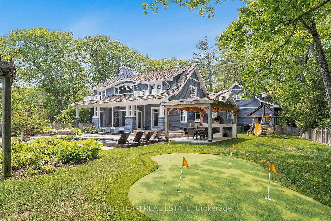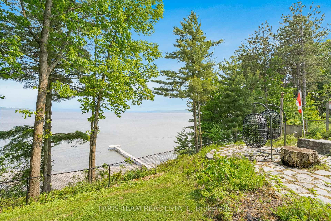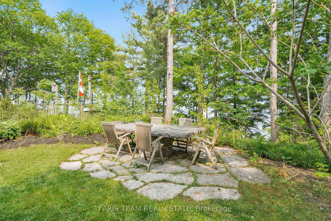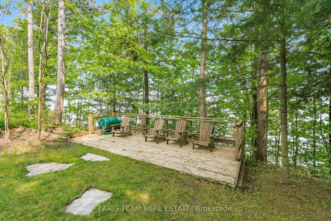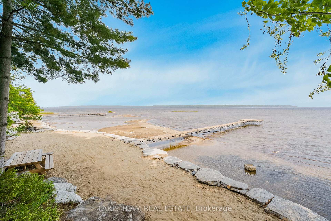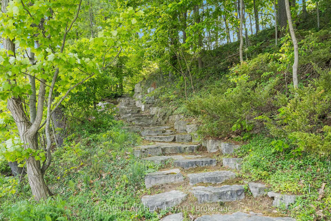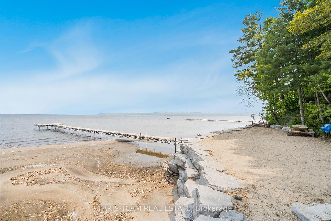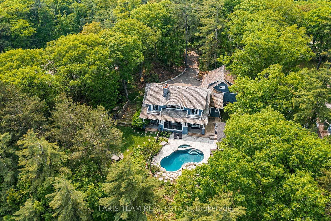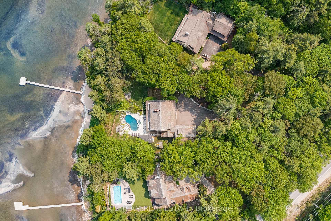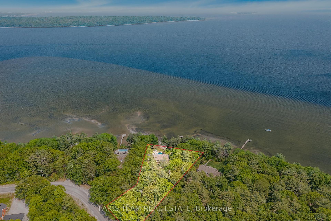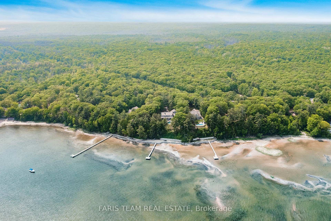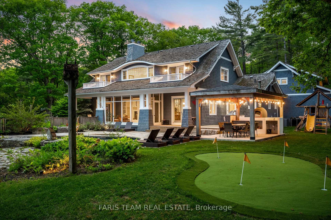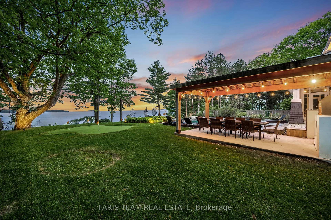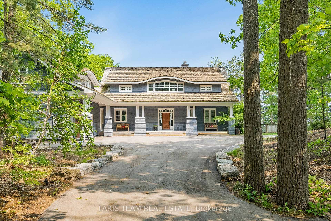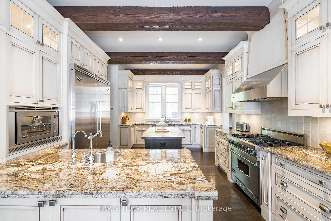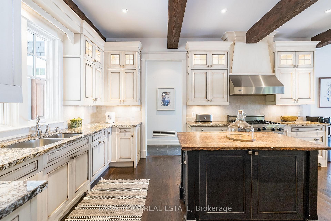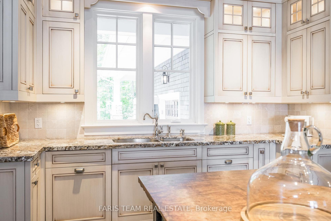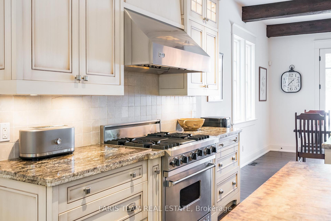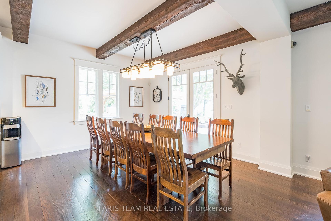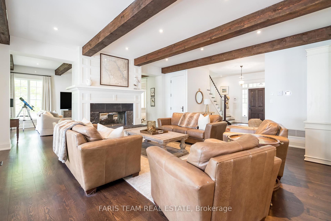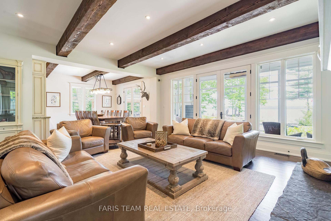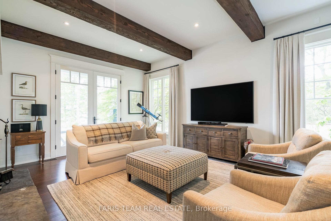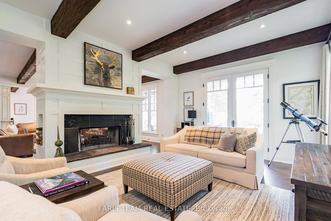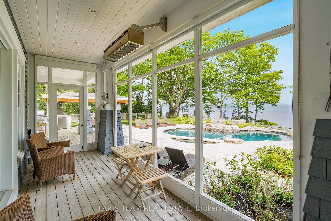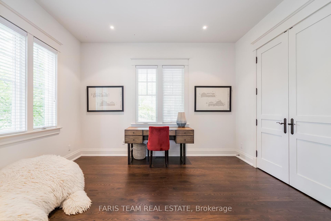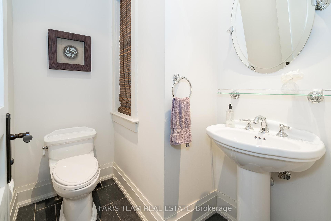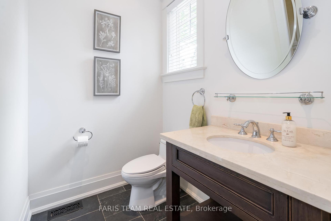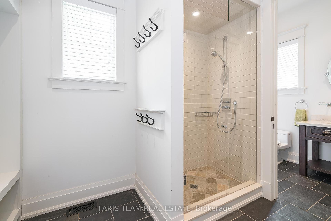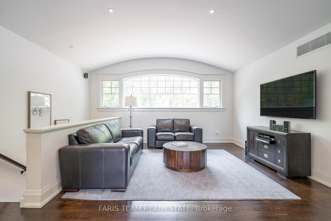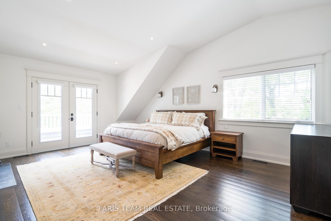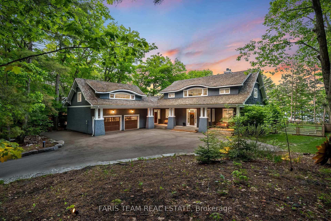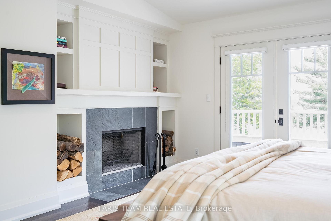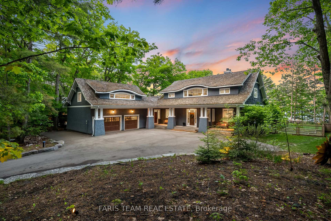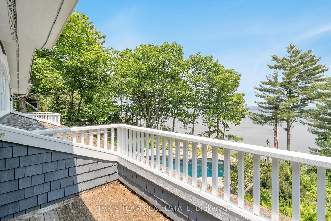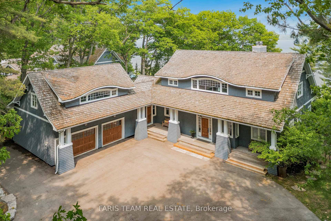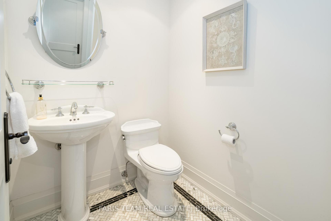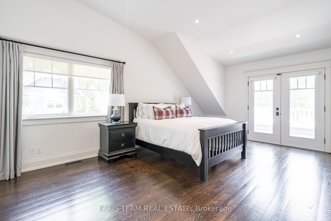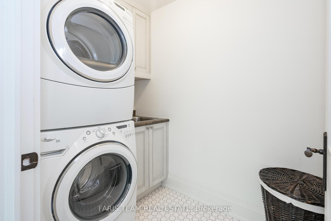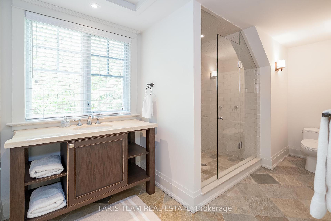$3,250,000
Available - For Sale
Listing ID: S12201579
1375 Champlain Road , Tiny, L9M 0C1, Simcoe
| Top 5 Reasons You Will Love This Home: 1) Embrace this exquisite craftsman-style home with exceptional views of Georgian Bay on over 2-acres of fully landscaped property with sunrise views 2) On the main level, you'll find a stunning chefs kitchen with high-end appliances, an abundance of cabinetry, a large dining space, a walk-in pantry, an outdoor pizza oven and a barbeque area complete with a great outdoor patio, perfect for cooking enthusiasts 3) Enjoy a double-sided fireplace, spacious living room, sunroom, main level office, convenient change room, and full bathroom with direct access to the pool area 4) Upstairs, you'll find generously sized family bedrooms, including a luxurious primary suite with a private balcony, ensuite bathroom, and wood-burning fireplace, alongside a loft-style garage suite with its own full bathroom and a large, unfinished basement ideal for a home theatre or gym, with access through the garage 5) Outdoor features include a sandy beach area with a dock, raised garden beds, an inground pool, terrace and patio space, and a large paved driveway, perfect as a year-round residence or a vacation retreat. 4,338 above grade sq.ft. plus an unfinished basement. Visit our website for more detailed information. |
| Price | $3,250,000 |
| Taxes: | $13668.65 |
| Occupancy: | Owner |
| Address: | 1375 Champlain Road , Tiny, L9M 0C1, Simcoe |
| Acreage: | 2-4.99 |
| Directions/Cross Streets: | Fairlain Lake Rd E/Champlain Rd |
| Rooms: | 12 |
| Bedrooms: | 4 |
| Bedrooms +: | 0 |
| Family Room: | F |
| Basement: | Unfinished, Full |
| Level/Floor | Room | Length(ft) | Width(ft) | Descriptions | |
| Room 1 | Main | Kitchen | 17.22 | 14.92 | Hardwood Floor, Stainless Steel Appl, Crown Moulding |
| Room 2 | Main | Dining Ro | 14.92 | 13.78 | Hardwood Floor, Large Window, Walk-Out |
| Room 3 | Main | Living Ro | 20.63 | 19.12 | Hardwood Floor, 2 Way Fireplace, W/O To Sunroom |
| Room 4 | Main | Sunroom | 21.84 | 6.59 | Window, W/O To Deck |
| Room 5 | Main | Den | 19.22 | 13.25 | Hardwood Floor, 2 Way Fireplace, W/O To Yard |
| Room 6 | Main | Office | 13.51 | 11.32 | Hardwood Floor, French Doors, Large Window |
| Room 7 | Second | Sitting | 20.57 | 15.97 | Hardwood Floor, Recessed Lighting, Large Window |
| Room 8 | Second | Primary B | 24.73 | 15.94 | 4 Pc Ensuite, Walk-In Closet(s), W/O To Balcony |
| Room 9 | Second | Bedroom | 19.22 | 16.24 | Hardwood Floor, Double Closet, W/O To Balcony |
| Room 10 | Second | Bedroom | 15.94 | 9.91 | Hardwood Floor, French Doors, Closet |
| Room 11 | Second | Laundry | 7.15 | 4.79 | Ceramic Floor, Laundry Sink |
| Room 12 | In Between | Bedroom | 22.86 | 19.55 | 3 Pc Ensuite, Hardwood Floor, Walk-In Closet(s) |
| Washroom Type | No. of Pieces | Level |
| Washroom Type 1 | 2 | Main |
| Washroom Type 2 | 3 | Main |
| Washroom Type 3 | 4 | Second |
| Washroom Type 4 | 3 | In Betwe |
| Washroom Type 5 | 0 |
| Total Area: | 0.00 |
| Approximatly Age: | 16-30 |
| Property Type: | Detached |
| Style: | 2-Storey |
| Exterior: | Wood |
| Garage Type: | Attached |
| (Parking/)Drive: | Private Do |
| Drive Parking Spaces: | 12 |
| Park #1 | |
| Parking Type: | Private Do |
| Park #2 | |
| Parking Type: | Private Do |
| Pool: | Inground |
| Approximatly Age: | 16-30 |
| Approximatly Square Footage: | 3500-5000 |
| Property Features: | Clear View, Wooded/Treed |
| CAC Included: | N |
| Water Included: | N |
| Cabel TV Included: | N |
| Common Elements Included: | N |
| Heat Included: | N |
| Parking Included: | N |
| Condo Tax Included: | N |
| Building Insurance Included: | N |
| Fireplace/Stove: | Y |
| Heat Type: | Forced Air |
| Central Air Conditioning: | Central Air |
| Central Vac: | Y |
| Laundry Level: | Syste |
| Ensuite Laundry: | F |
| Sewers: | Septic |
| Water: | Drilled W |
| Water Supply Types: | Drilled Well |
$
%
Years
This calculator is for demonstration purposes only. Always consult a professional
financial advisor before making personal financial decisions.
| Although the information displayed is believed to be accurate, no warranties or representations are made of any kind. |
| FARIS TEAM REAL ESTATE |
|
|
.jpg?src=Custom)
Dir:
416-548-7854
Bus:
416-548-7854
Fax:
416-981-7184
| Virtual Tour | Book Showing | Email a Friend |
Jump To:
At a Glance:
| Type: | Freehold - Detached |
| Area: | Simcoe |
| Municipality: | Tiny |
| Neighbourhood: | Rural Tiny |
| Style: | 2-Storey |
| Approximate Age: | 16-30 |
| Tax: | $13,668.65 |
| Beds: | 4 |
| Baths: | 5 |
| Fireplace: | Y |
| Pool: | Inground |
Locatin Map:
Payment Calculator:
- Color Examples
- Red
- Magenta
- Gold
- Green
- Black and Gold
- Dark Navy Blue And Gold
- Cyan
- Black
- Purple
- Brown Cream
- Blue and Black
- Orange and Black
- Default
- Device Examples

