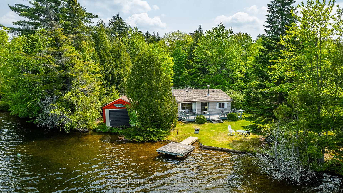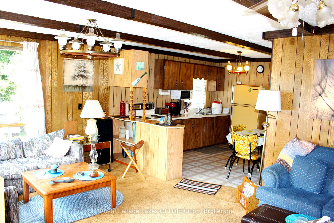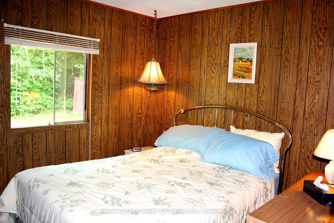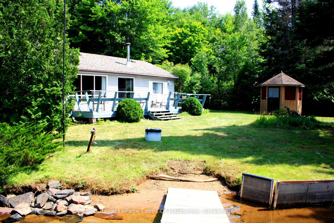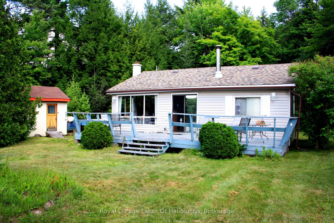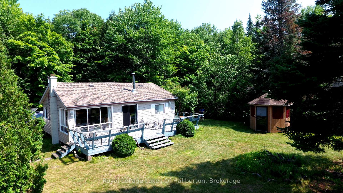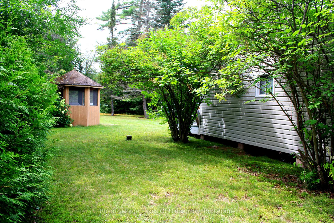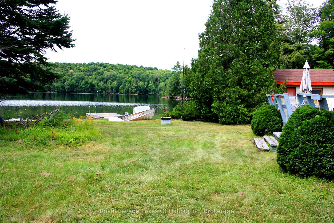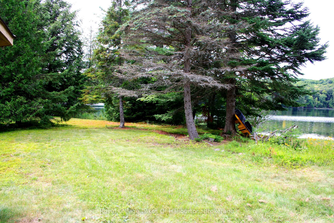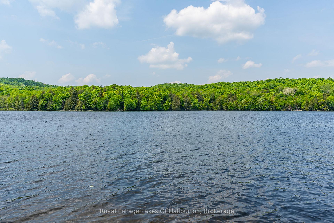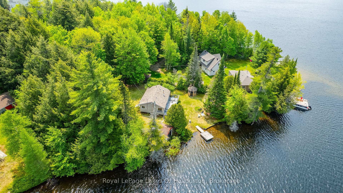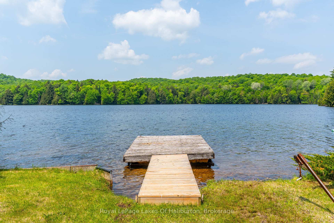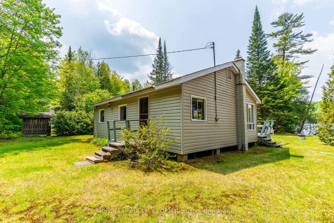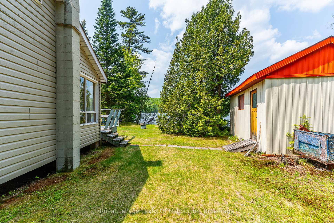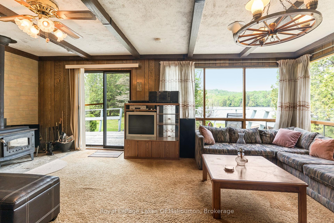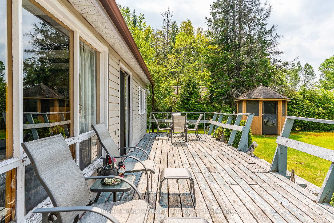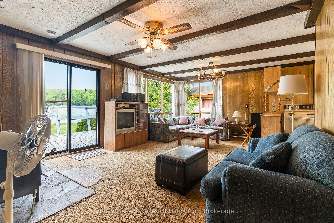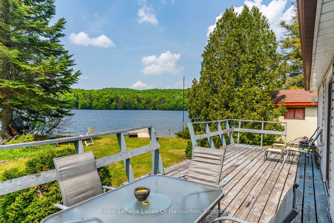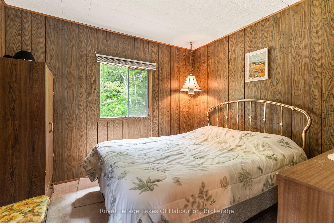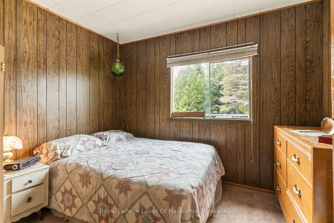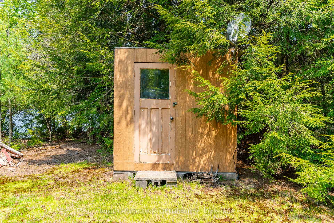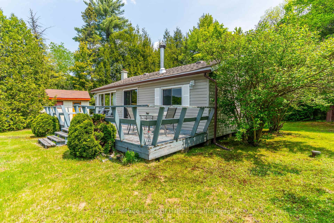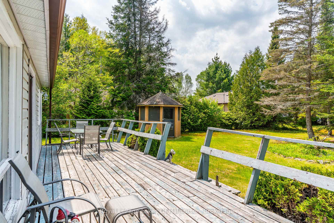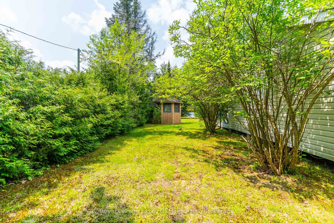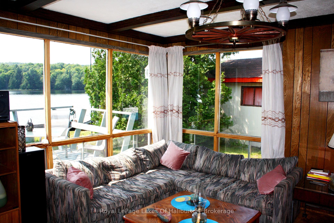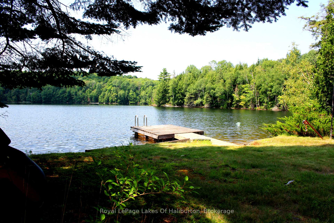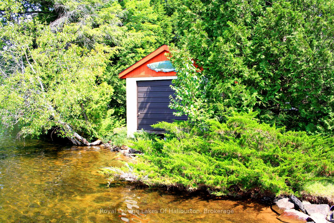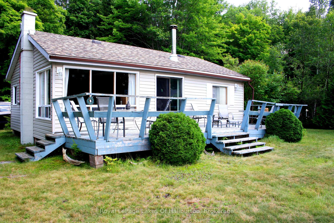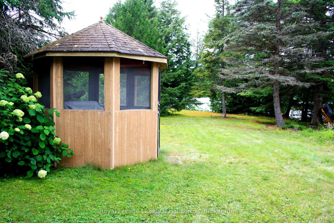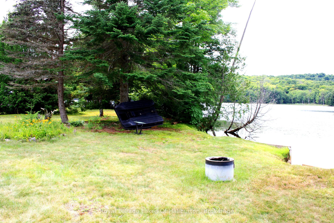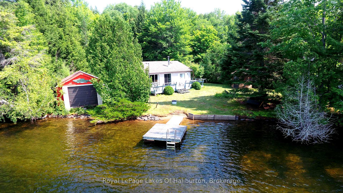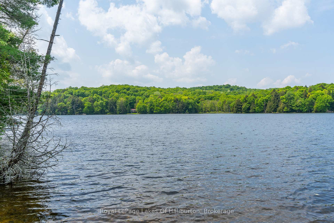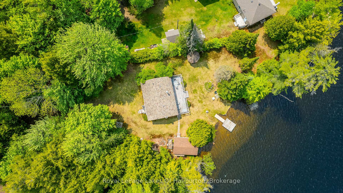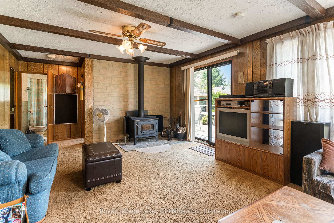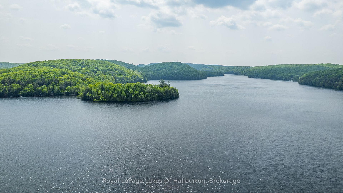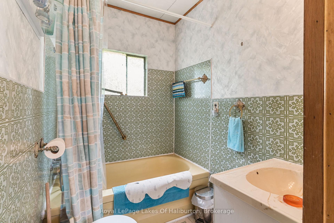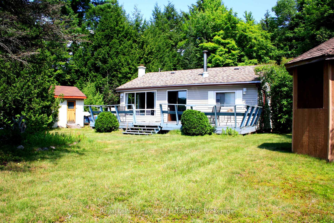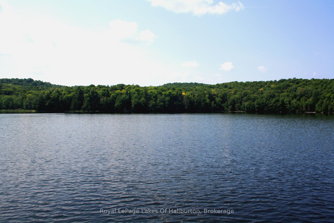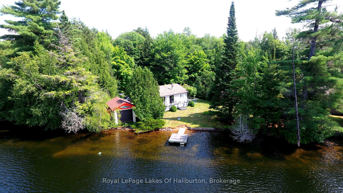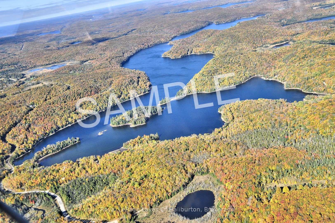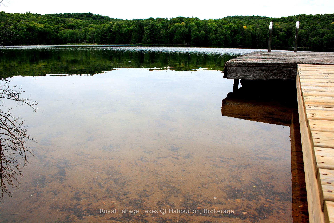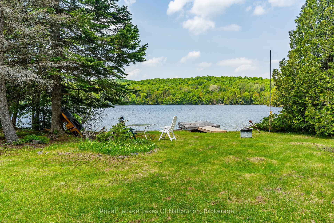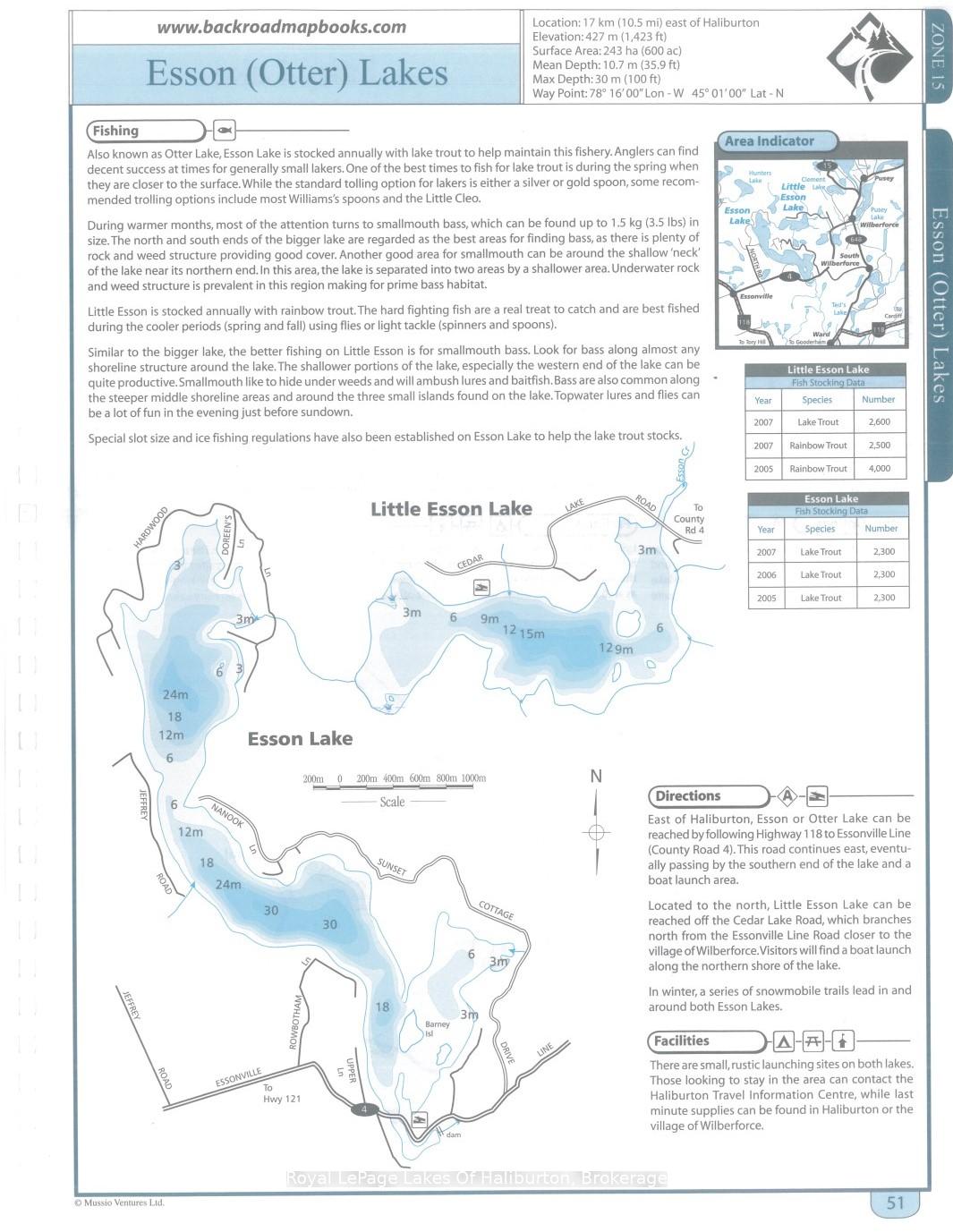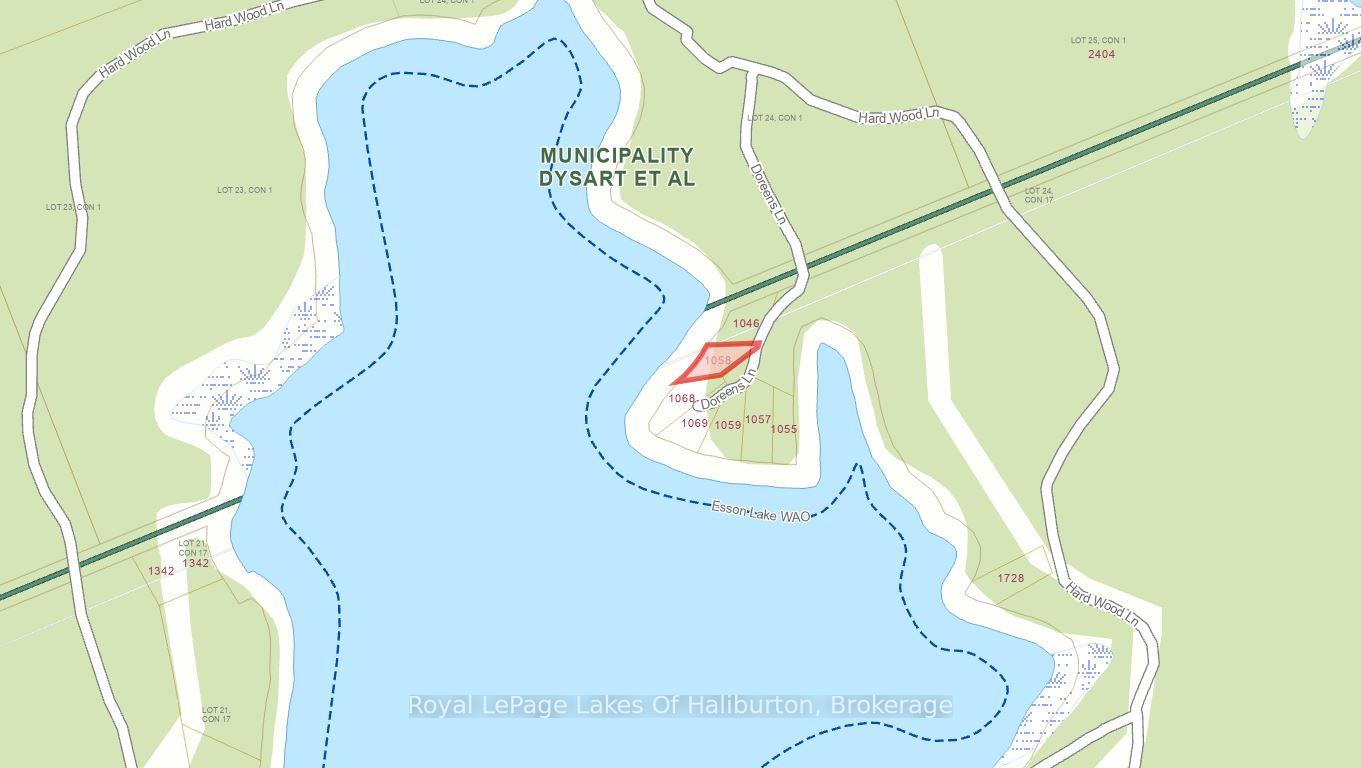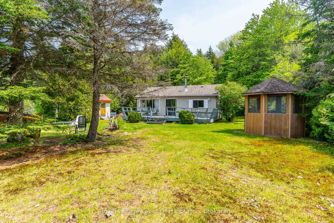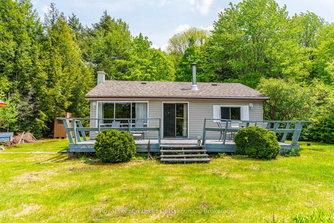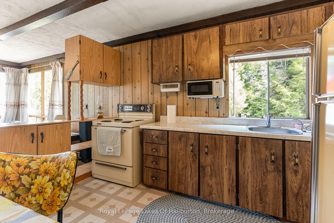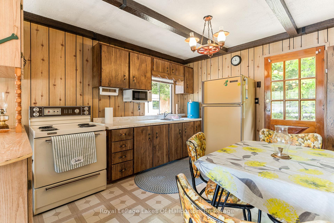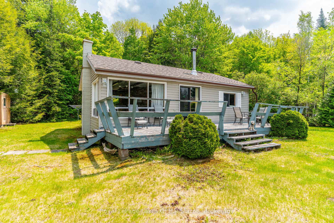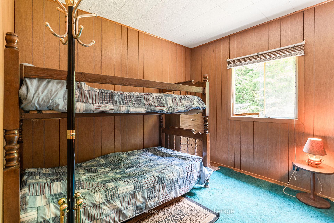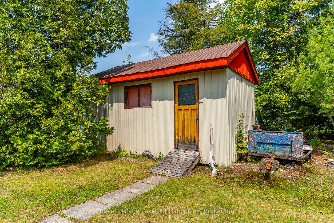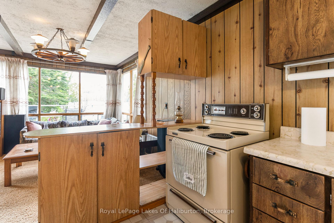$575,000
Available - For Sale
Listing ID: X12202162
1058 DOREEN'S Lane , Highlands East, K0L 2Y0, Haliburton
| First time offered for sale and a great opportunity to get in to the cottage market! This classic cottage located on beautiful Esson Lake has been owned by the same family for over 50 years. It offers so many great qualities you won't be disappointed. As you pull in the driveway the first thing you notice is how flat and level the lot is, making it enjoyable for all ages. You'll experience amazing views from this western facing property, looking across the lake at unspoiled/undeveloped forest while enjoying all day sun. The waterfront is incredible with a clean, hard sand, gradual entry with deeper water off the dock. Esson is a beautiful lake surrounded by rolling hills and is ideal for a day of watersports or fishing. There's a gazebo as well as an older dry boathouse that offers great potential. The large deck provides a wonderful spot to gather for large family BBQ's or for just sitting and relaxing in this very private setting. Inside the cottage you'll find a nice open concept layout with an eat-in kitchen area, large living room, to accommodate family and friends, three good sized bedrooms and a 4pc. bathroom. A large woodstove will keep everyone warm on cool fall evenings and the beautiful, peaceful view out the windows will serve as a constant reminder of what makes this such a special place. This is what cottaging is supposed to be! |
| Price | $575,000 |
| Taxes: | $2215.00 |
| Occupancy: | Owner |
| Address: | 1058 DOREEN'S Lane , Highlands East, K0L 2Y0, Haliburton |
| Acreage: | < .50 |
| Directions/Cross Streets: | Essonville Line & Jeffrey Rd. |
| Rooms: | 6 |
| Rooms +: | 0 |
| Bedrooms: | 3 |
| Bedrooms +: | 0 |
| Family Room: | F |
| Basement: | None |
| Level/Floor | Room | Length(ft) | Width(ft) | Descriptions | |
| Room 1 | Main | Kitchen | 11.15 | 10.17 | |
| Room 2 | Main | Living Ro | 20.83 | 13.68 | |
| Room 3 | Main | Bedroom | 10.17 | 9.32 | |
| Room 4 | Main | Bedroom | 10.33 | 9.41 | |
| Room 5 | Main | Bedroom | 10.17 | 8.33 | |
| Room 6 | Main | Bathroom | 6.33 | 4.92 |
| Washroom Type | No. of Pieces | Level |
| Washroom Type 1 | 4 | Main |
| Washroom Type 2 | 0 | |
| Washroom Type 3 | 0 | |
| Washroom Type 4 | 0 | |
| Washroom Type 5 | 0 | |
| Washroom Type 6 | 4 | Main |
| Washroom Type 7 | 0 | |
| Washroom Type 8 | 0 | |
| Washroom Type 9 | 0 | |
| Washroom Type 10 | 0 | |
| Washroom Type 11 | 4 | Main |
| Washroom Type 12 | 0 | |
| Washroom Type 13 | 0 | |
| Washroom Type 14 | 0 | |
| Washroom Type 15 | 0 | |
| Washroom Type 16 | 4 | Main |
| Washroom Type 17 | 0 | |
| Washroom Type 18 | 0 | |
| Washroom Type 19 | 0 | |
| Washroom Type 20 | 0 | |
| Washroom Type 21 | 4 | Main |
| Washroom Type 22 | 0 | |
| Washroom Type 23 | 0 | |
| Washroom Type 24 | 0 | |
| Washroom Type 25 | 0 |
| Total Area: | 0.00 |
| Approximatly Age: | 51-99 |
| Property Type: | Detached |
| Style: | Bungalow |
| Exterior: | Vinyl Siding |
| Garage Type: | None |
| (Parking/)Drive: | Private, O |
| Drive Parking Spaces: | 8 |
| Park #1 | |
| Parking Type: | Private, O |
| Park #2 | |
| Parking Type: | Private |
| Park #3 | |
| Parking Type: | Other |
| Pool: | None |
| Other Structures: | Gazebo, Other, |
| Approximatly Age: | 51-99 |
| Approximatly Square Footage: | 700-1100 |
| Property Features: | Waterfront, Wooded/Treed |
| CAC Included: | N |
| Water Included: | N |
| Cabel TV Included: | N |
| Common Elements Included: | N |
| Heat Included: | N |
| Parking Included: | N |
| Condo Tax Included: | N |
| Building Insurance Included: | N |
| Fireplace/Stove: | Y |
| Heat Type: | Baseboard |
| Central Air Conditioning: | None |
| Central Vac: | N |
| Laundry Level: | Syste |
| Ensuite Laundry: | F |
| Elevator Lift: | False |
| Sewers: | Holding Tank |
| Water: | Lake/Rive |
| Water Supply Types: | Lake/River |
| Utilities-Hydro: | Y |
$
%
Years
This calculator is for demonstration purposes only. Always consult a professional
financial advisor before making personal financial decisions.
| Although the information displayed is believed to be accurate, no warranties or representations are made of any kind. |
| Royal LePage Lakes Of Haliburton |
|
|
.jpg?src=Custom)
Dir:
416-548-7854
Bus:
416-548-7854
Fax:
416-981-7184
| Virtual Tour | Book Showing | Email a Friend |
Jump To:
At a Glance:
| Type: | Freehold - Detached |
| Area: | Haliburton |
| Municipality: | Highlands East |
| Neighbourhood: | Monmouth |
| Style: | Bungalow |
| Approximate Age: | 51-99 |
| Tax: | $2,215 |
| Beds: | 3 |
| Baths: | 1 |
| Fireplace: | Y |
| Pool: | None |
Locatin Map:
Payment Calculator:
- Color Examples
- Red
- Magenta
- Gold
- Green
- Black and Gold
- Dark Navy Blue And Gold
- Cyan
- Black
- Purple
- Brown Cream
- Blue and Black
- Orange and Black
- Default
- Device Examples
