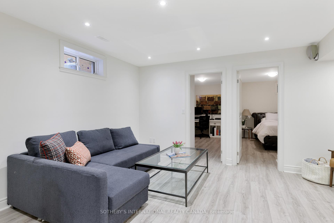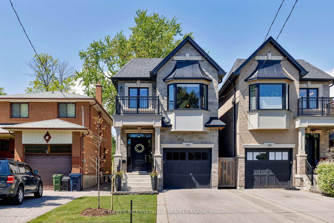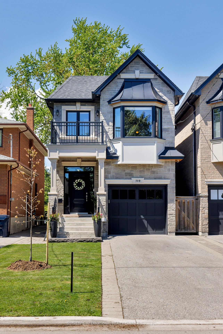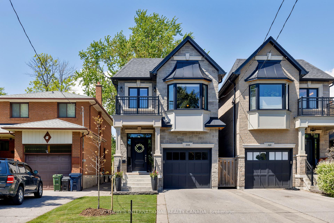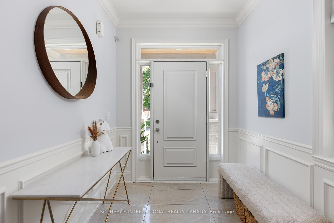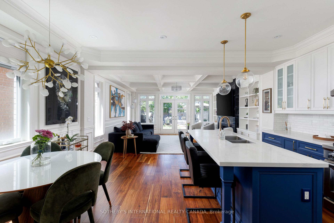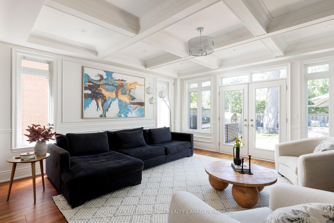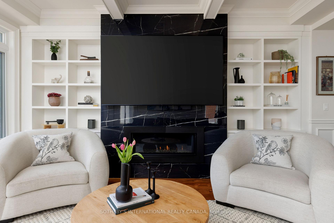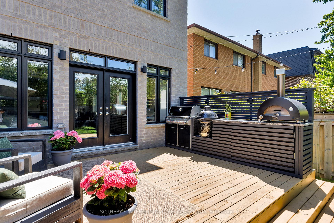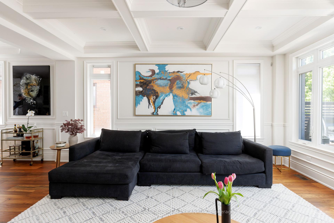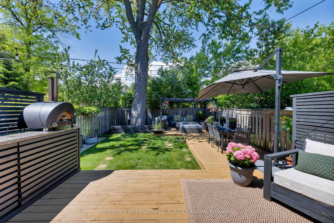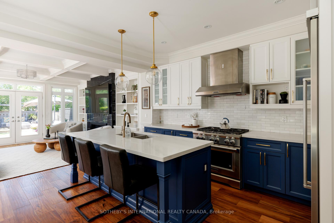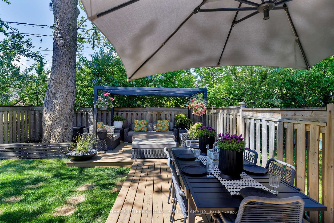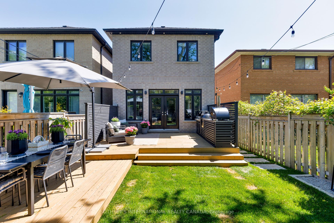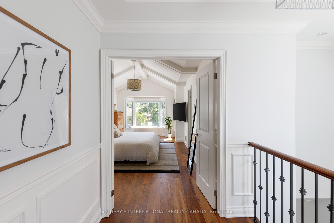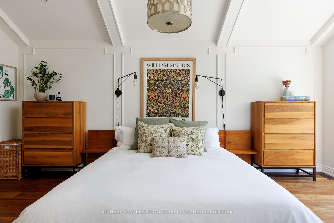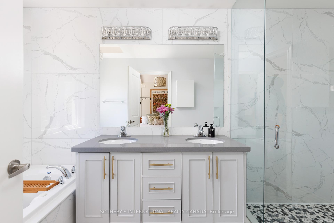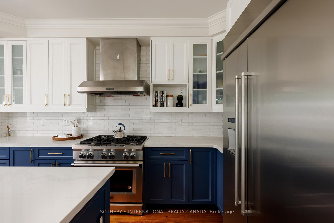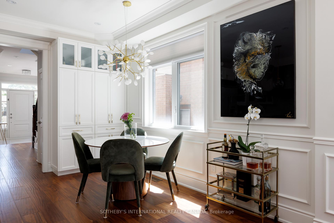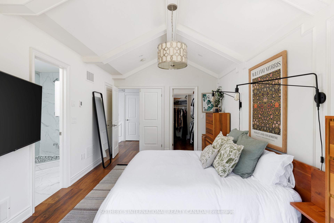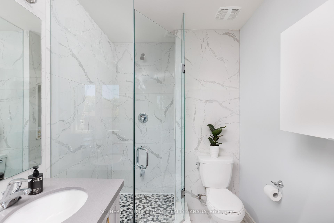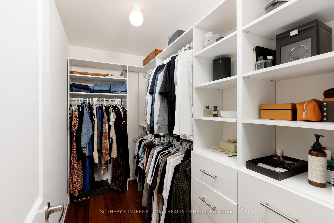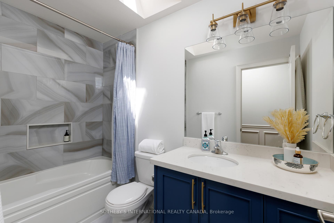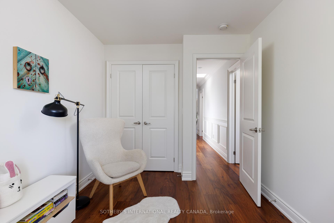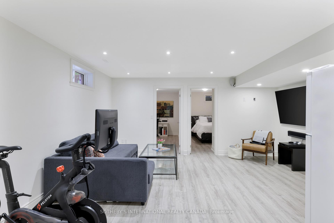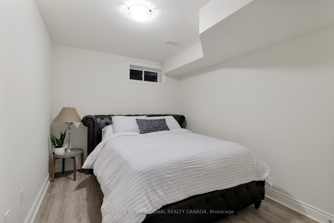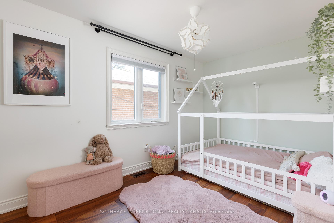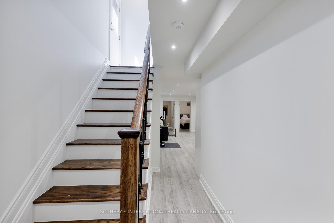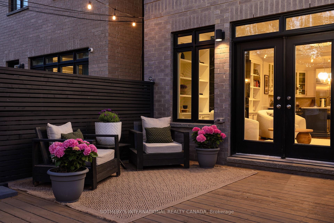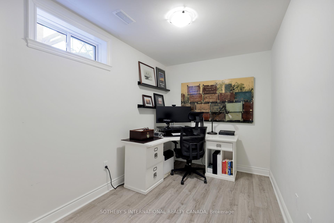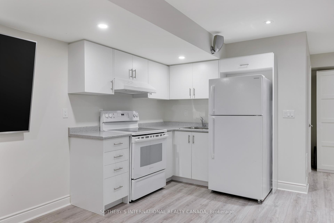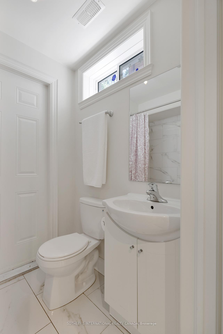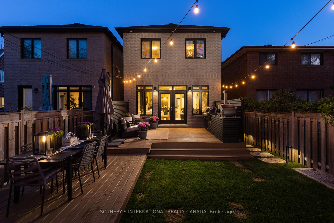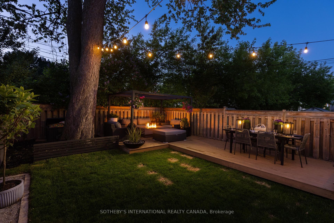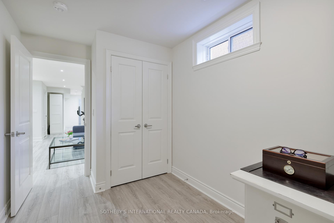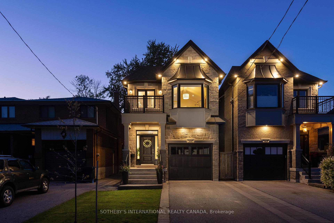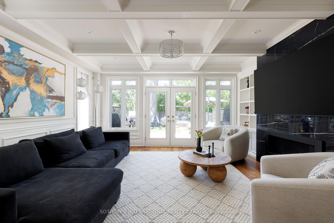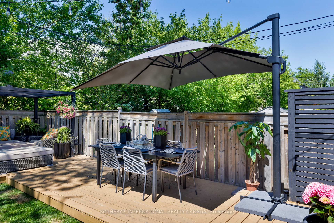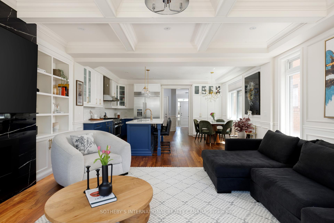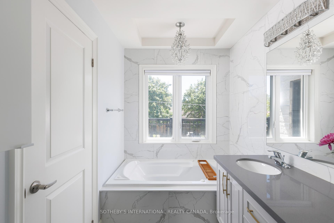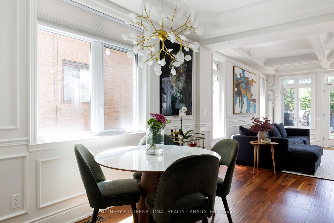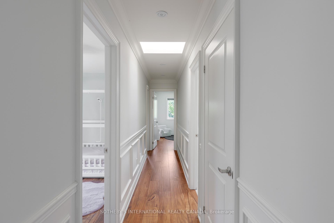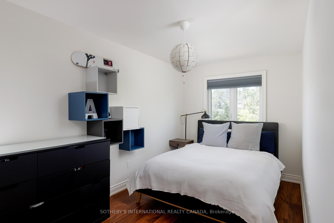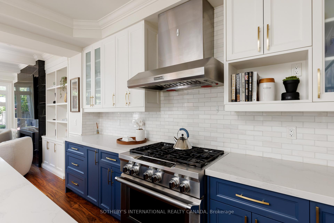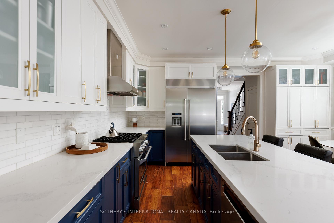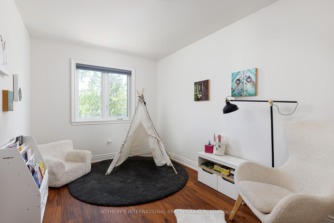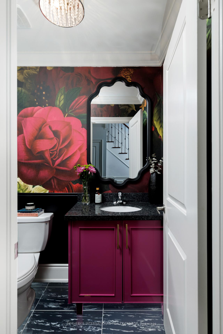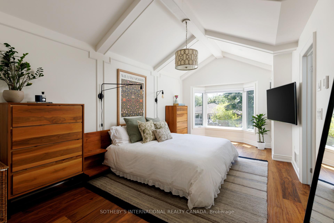$1,788,000
Available - For Sale
Listing ID: W12176931
50B Laburnham Aven , Toronto, M8W 1S7, Toronto
| Discover refined living at 50B Laburnham Ave, a meticulously crafted detached, all brick home, nestled in Toronto's sought-after Long Branch neighbourhood. This 4+2 bedroom, 4-bathroom home seamlessly blends sophisticated design with functional living spaces, offering an ideal setting for families and professionals alike. Entering to 9 ft ceilings on the main floor and a chef inspired kitchen w/ built in appliances, oversized fridge, 6 burner gas range, and a fabulous functional island which adds to the open concept layout. A coffered ceiling & gas fireplace adorn the main floor living space, in addition to the detailed wall panelling & floor to ceiling porcelain tile feature wall.Backing onto green space & Laburnham park, the backyard entertainment and living area is a seamless extension of the interior living as the double doors open to a multi-tiered deck w/ custom BBQ space & outdoor kitchen, living, dining, and lounge spaces all flow around a landscaped grassy area and mature tree canopy. Enjoy evenings under the stars entertaining family and friends in this modern & beautiful private yard! The 2nd floor primary bedroom opens w/ double doors and coffered ceilings, featuring beautiful trim work & a walk-in closet with custom built-ins, and a 2nd closet. The primary ensuite with its soaker tub and oversized shower, heated floors & double vanity are sure to please! The 2nd floor continues w/ three well appointed bedrooms w/ closets, 2nd floor laundry, 2 skylights accenting the natural light & functionality of this beautiful home. The lower finished level w/separate entrance features a large living space with laminate flooring throughout, 2 bedrooms/office space both with closets, and a kitchen allowing for a nanny suite, in-laws, etc. Minutes to Long Branch Go train, TTC, highways, Sherway Gardens & Pearson Int'l Airport. Excellent schools & daycares nearby, walk to coffee shops, groceries & amenities. |
| Price | $1,788,000 |
| Taxes: | $7639.00 |
| Occupancy: | Owner |
| Address: | 50B Laburnham Aven , Toronto, M8W 1S7, Toronto |
| Directions/Cross Streets: | Lakeshore & Kipling Ave |
| Rooms: | 8 |
| Rooms +: | 3 |
| Bedrooms: | 4 |
| Bedrooms +: | 2 |
| Family Room: | T |
| Basement: | Finished, Separate Ent |
| Level/Floor | Room | Length(ft) | Width(ft) | Descriptions | |
| Room 1 | Main | Foyer | 6.92 | 6.17 | Tile Floor |
| Room 2 | Main | Dining Ro | 13.58 | 8.99 | Hardwood Floor, Window |
| Room 3 | Main | Family Ro | 17.65 | 17.25 | Hardwood Floor, W/O To Deck, Coffered Ceiling(s) |
| Room 4 | Second | Primary B | 18.56 | 10.76 | Hardwood Floor, 5 Pc Ensuite, Vaulted Ceiling(s) |
| Room 5 | Second | Bedroom 2 | 12.92 | 8.23 | Hardwood Floor, Window, Closet Organizers |
| Room 6 | Second | Bedroom 3 | 15.68 | 8.23 | Hardwood Floor, Window, Closet Organizers |
| Room 7 | Second | Bedroom 4 | 13.32 | 8.59 | Hardwood Floor, Window, Closet Organizers |
| Room 8 | Lower | Living Ro | 16.99 | 16.76 | Laminate, Window |
| Room 9 | Lower | Office | 13.58 | 7.41 | Laminate, Window, Closet |
| Room 10 | Lower | Bedroom | 13.58 | 8.92 | Laminate, Window, Closet |
| Washroom Type | No. of Pieces | Level |
| Washroom Type 1 | 2 | Ground |
| Washroom Type 2 | 4 | Second |
| Washroom Type 3 | 5 | Second |
| Washroom Type 4 | 4 | Lower |
| Washroom Type 5 | 0 |
| Total Area: | 0.00 |
| Property Type: | Detached |
| Style: | 2-Storey |
| Exterior: | Brick |
| Garage Type: | Built-In |
| (Parking/)Drive: | Private |
| Drive Parking Spaces: | 2 |
| Park #1 | |
| Parking Type: | Private |
| Park #2 | |
| Parking Type: | Private |
| Pool: | None |
| Approximatly Square Footage: | 1500-2000 |
| Property Features: | Fenced Yard, Library |
| CAC Included: | N |
| Water Included: | N |
| Cabel TV Included: | N |
| Common Elements Included: | N |
| Heat Included: | N |
| Parking Included: | N |
| Condo Tax Included: | N |
| Building Insurance Included: | N |
| Fireplace/Stove: | Y |
| Heat Type: | Forced Air |
| Central Air Conditioning: | Central Air |
| Central Vac: | Y |
| Laundry Level: | Syste |
| Ensuite Laundry: | F |
| Sewers: | Sewer |
$
%
Years
This calculator is for demonstration purposes only. Always consult a professional
financial advisor before making personal financial decisions.
| Although the information displayed is believed to be accurate, no warranties or representations are made of any kind. |
| SOTHEBY'S INTERNATIONAL REALTY CANADA |
|
|
.jpg?src=Custom)
Dir:
416-548-7854
Bus:
416-548-7854
Fax:
416-981-7184
| Virtual Tour | Book Showing | Email a Friend |
Jump To:
At a Glance:
| Type: | Freehold - Detached |
| Area: | Toronto |
| Municipality: | Toronto W06 |
| Neighbourhood: | Long Branch |
| Style: | 2-Storey |
| Tax: | $7,639 |
| Beds: | 4+2 |
| Baths: | 4 |
| Fireplace: | Y |
| Pool: | None |
Locatin Map:
Payment Calculator:
- Color Examples
- Red
- Magenta
- Gold
- Green
- Black and Gold
- Dark Navy Blue And Gold
- Cyan
- Black
- Purple
- Brown Cream
- Blue and Black
- Orange and Black
- Default
- Device Examples

