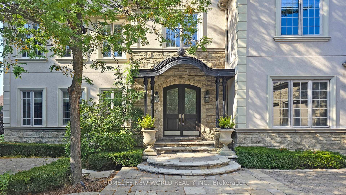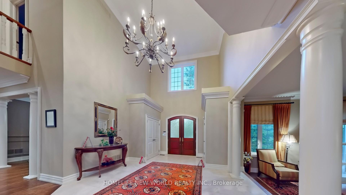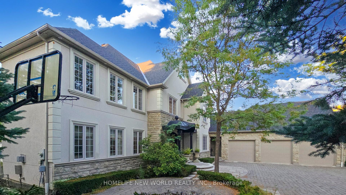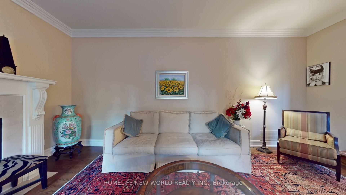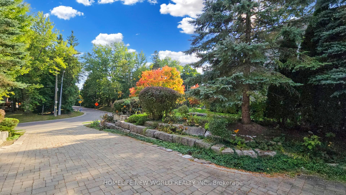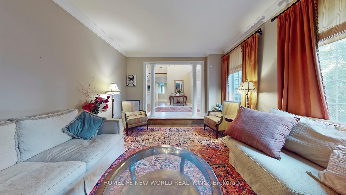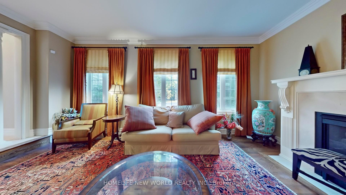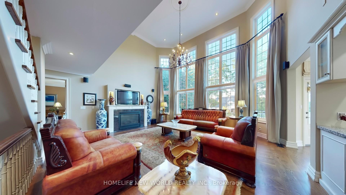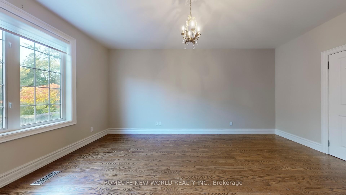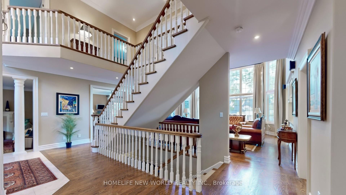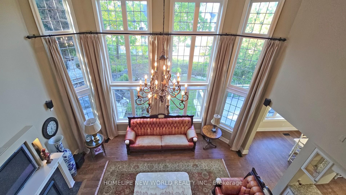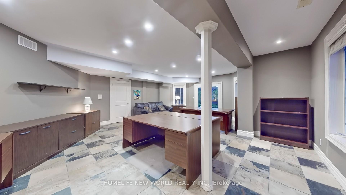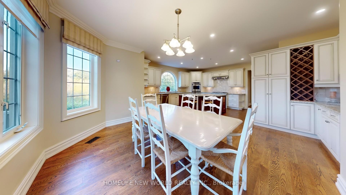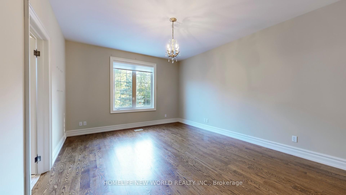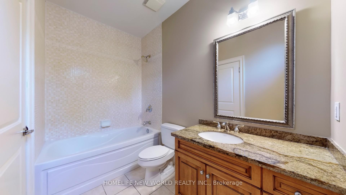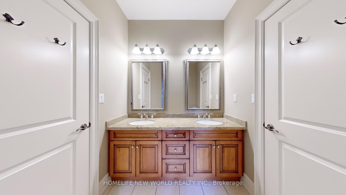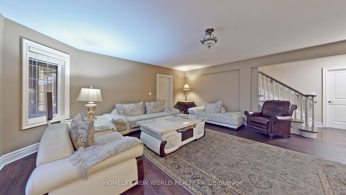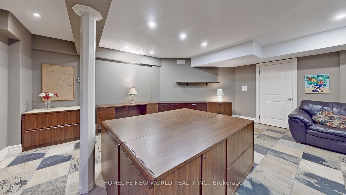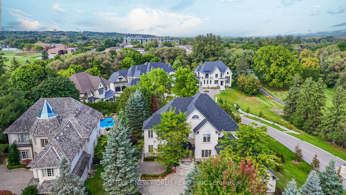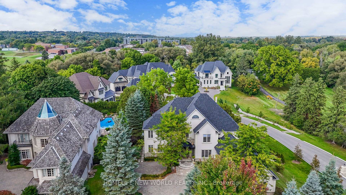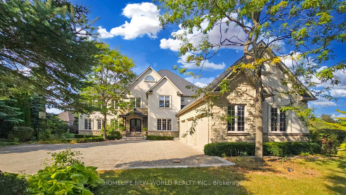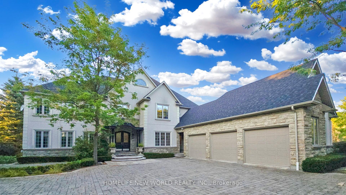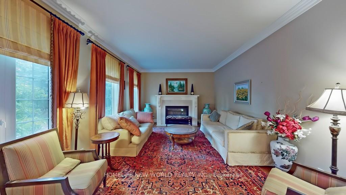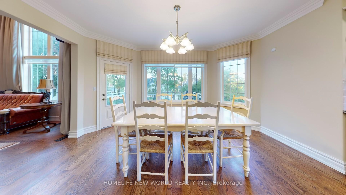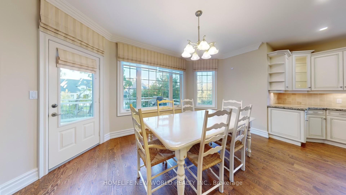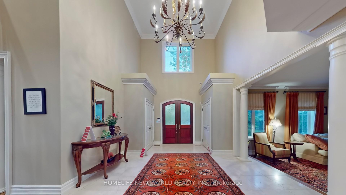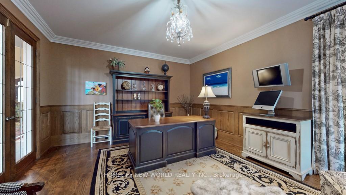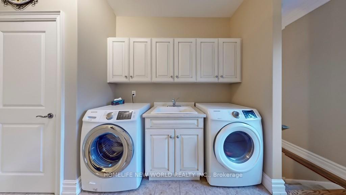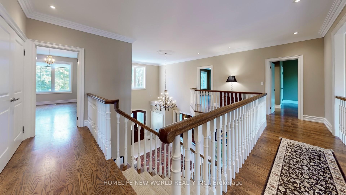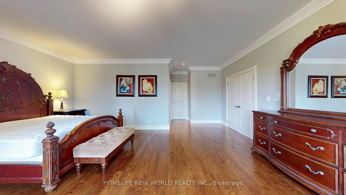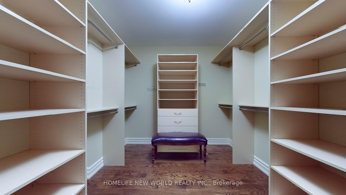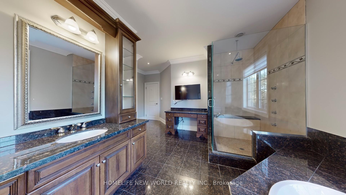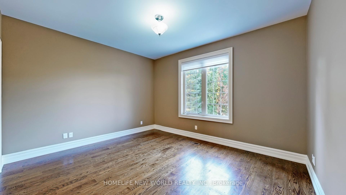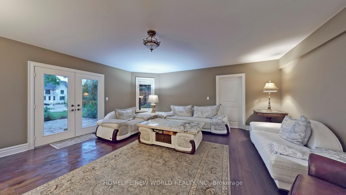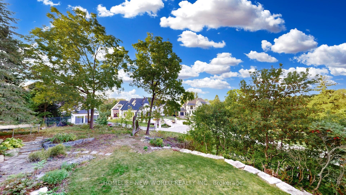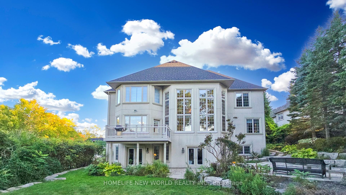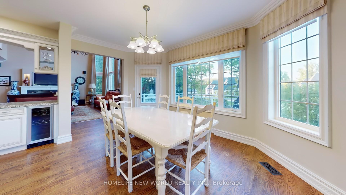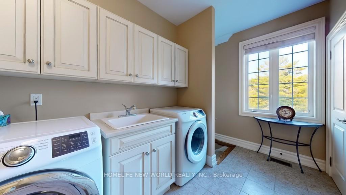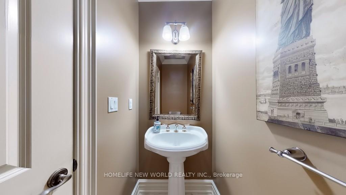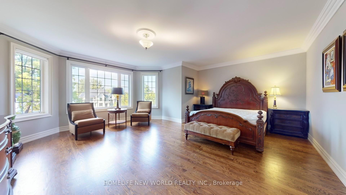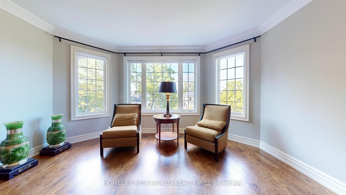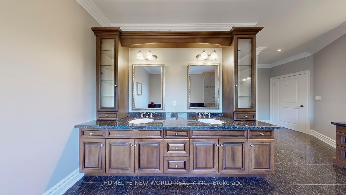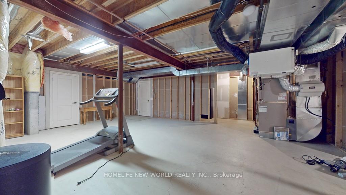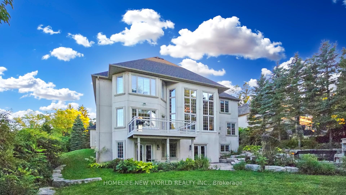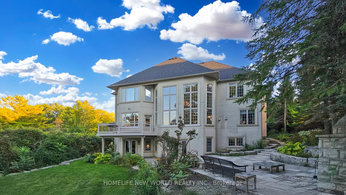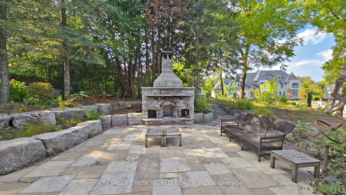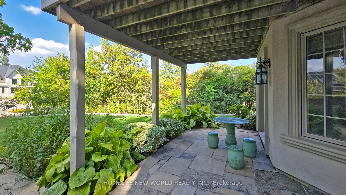$18,000
Available - For Rent
Listing ID: N12202489
198 Kennedy Stre West , Aurora, L4G 2L7, York
| Prestigious Kennedy St. West - Aurora's Premier Address In The Heart Of Town. Custom Luxury Built By Kent Homes Featuring Stone/StuccoConstruction, on one of Highest and Largest over 1/2 Acre Muskoka-Like Setting 100X220.41 ft Exceptional Natural Highland Lot on KennedySt.Steps to Great Public Schools :Wellington Public School(Ranking 688/3037) ,Aurora High School(Ranking 35/739),5 minutes drive to CanadaNo.1 Private Boy Boarding School : St.Andrew's College (founded in 1899), 7 minutes drive to St.Anne 's School(Girl) Roof (2024 ), 18 Feet HighCeilings in Foyer/Family Room, Super Spacious & Bright Primary Bdrm W/Newly Upgraded 6 Pieces Ensuite Overlook Garden,Vaulted Foyer,Gourmet Kit W/Granite, B/I S/S Appliances Incl Thermador Cooktop & Dbl Wall Oven, Fam Rm W/Wet Bar/2-Storey Ceiling, 3 Fireplaces, 6Bathrooms, Fin W/O Bsmt W/Ofce & Nanny Bdrm W/3-Pc Ensuite.Breathtaking Backyard Oasis W/Resort Style Living. Relax On A Multitude OfPatios/Deck .Furniture in pics inclued.5250 sqft frst and second foor ,2667 sqft level fr inclu 1310 sqft fnished area per MPAC |
| Price | $18,000 |
| Taxes: | $0.00 |
| Occupancy: | Owner |
| Address: | 198 Kennedy Stre West , Aurora, L4G 2L7, York |
| Directions/Cross Streets: | Yonge/Wellington |
| Rooms: | 9 |
| Bedrooms: | 4 |
| Bedrooms +: | 1 |
| Family Room: | T |
| Basement: | Partially Fi, Walk-Out |
| Furnished: | Part |
| Level/Floor | Room | Length(ft) | Width(ft) | Descriptions | |
| Room 1 | Ground | Living Ro | 19.71 | 13.28 | Hardwood Floor, Sunken Room, Fireplace |
| Room 2 | Ground | Dining Ro | 17.42 | 12.82 | Hardwood Floor, Separate Room, Wainscoting |
| Room 3 | Ground | Kitchen | 24.73 | 18.76 | Hardwood Floor, Centre Island, W/O To Deck |
| Room 4 | Ground | Library | 17.97 | 13.81 | Hardwood Floor, Fireplace, Panelled |
| Room 5 | Ground | Family Ro | 21.19 | 19.22 | Hardwood Floor, B/I Bar, Fireplace |
| Room 6 | Second | Primary B | 23.32 | 20.4 | 6 Pc Ensuite, Walk-In Closet(s), South View |
| Room 7 | Second | Bedroom 2 | 17.61 | 12.82 | Hardwood Floor, 4 Pc Bath, Walk-In Closet(s) |
| Room 8 | Second | Bedroom 3 | 13.71 | 12.92 | Hardwood Floor, Semi Ensuite, North View |
| Room 9 | Second | Bedroom 4 | 19.75 | 12 | Hardwood Floor, Semi Ensuite, South View |
| Room 10 | Lower | Office | 24.86 | 20.53 | Slate Flooring, W/O To Garden, North View |
| Room 11 | Lower | Bedroom | 18.43 | 13.28 | Laminate, 3 Pc Bath, Overlooks Garden |
| Room 12 | Lower | Recreatio | 21.16 | 19.38 | Laminate, W/O To Garden, North View |
| Washroom Type | No. of Pieces | Level |
| Washroom Type 1 | 6 | Second |
| Washroom Type 2 | 5 | Second |
| Washroom Type 3 | 4 | Second |
| Washroom Type 4 | 2 | Main |
| Washroom Type 5 | 3 | Lower |
| Total Area: | 0.00 |
| Property Type: | Detached |
| Style: | 2-Storey |
| Exterior: | Stone, Stucco (Plaster) |
| Garage Type: | Attached |
| (Parking/)Drive: | Private |
| Drive Parking Spaces: | 8 |
| Park #1 | |
| Parking Type: | Private |
| Park #2 | |
| Parking Type: | Private |
| Pool: | None |
| Laundry Access: | Laundry Room |
| Approximatly Square Footage: | < 700 |
| CAC Included: | N |
| Water Included: | N |
| Cabel TV Included: | N |
| Common Elements Included: | N |
| Heat Included: | N |
| Parking Included: | Y |
| Condo Tax Included: | N |
| Building Insurance Included: | N |
| Fireplace/Stove: | Y |
| Heat Type: | Forced Air |
| Central Air Conditioning: | Central Air |
| Central Vac: | N |
| Laundry Level: | Syste |
| Ensuite Laundry: | F |
| Sewers: | Sewer |
| Utilities-Cable: | N |
| Utilities-Hydro: | N |
| Although the information displayed is believed to be accurate, no warranties or representations are made of any kind. |
| HOMELIFE NEW WORLD REALTY INC. |
|
|
.jpg?src=Custom)
Dir:
416-548-7854
Bus:
416-548-7854
Fax:
416-981-7184
| Virtual Tour | Book Showing | Email a Friend |
Jump To:
At a Glance:
| Type: | Freehold - Detached |
| Area: | York |
| Municipality: | Aurora |
| Neighbourhood: | Aurora Village |
| Style: | 2-Storey |
| Beds: | 4+1 |
| Baths: | 6 |
| Fireplace: | Y |
| Pool: | None |
Locatin Map:
- Color Examples
- Red
- Magenta
- Gold
- Green
- Black and Gold
- Dark Navy Blue And Gold
- Cyan
- Black
- Purple
- Brown Cream
- Blue and Black
- Orange and Black
- Default
- Device Examples

