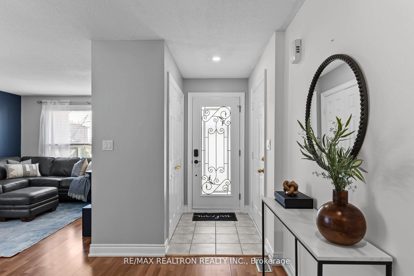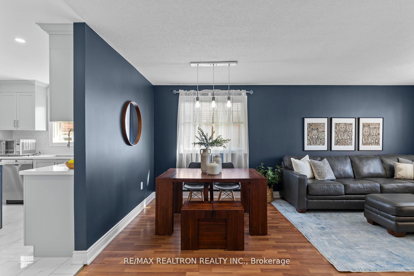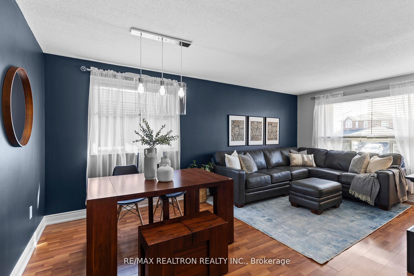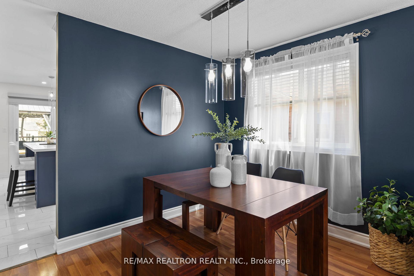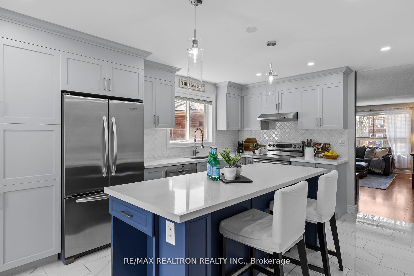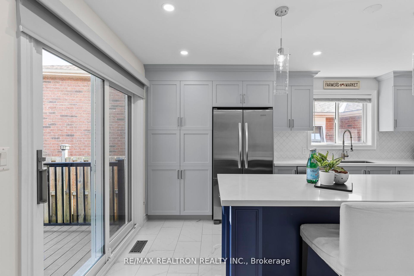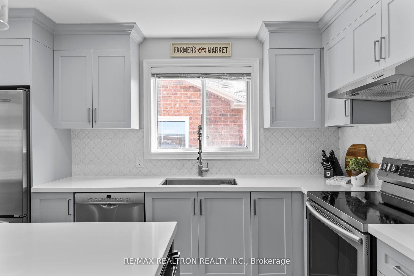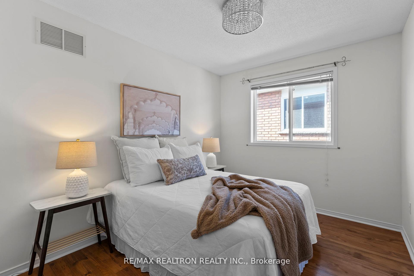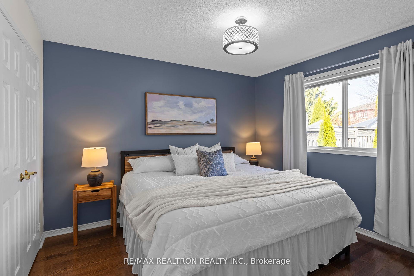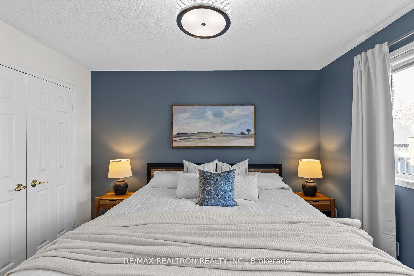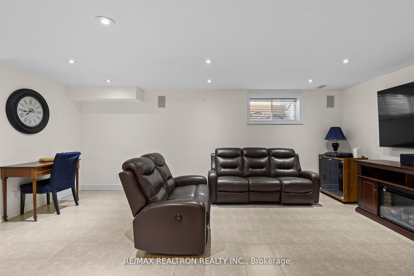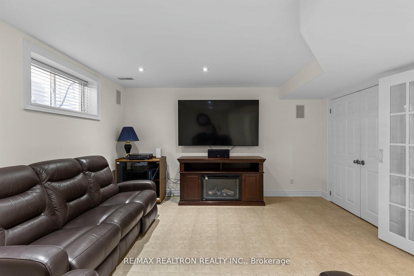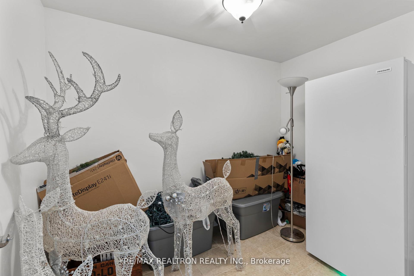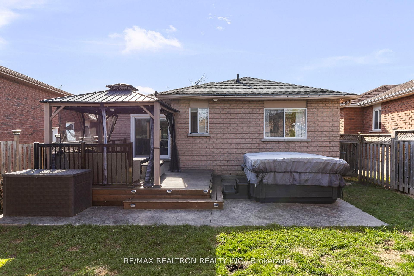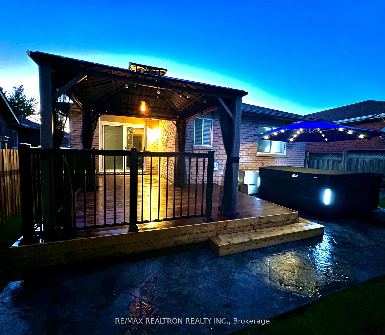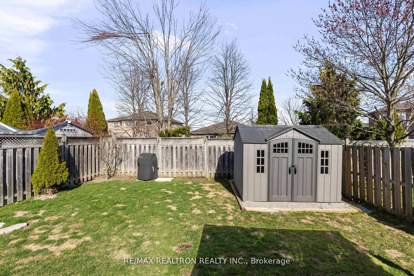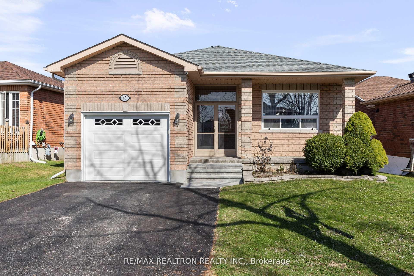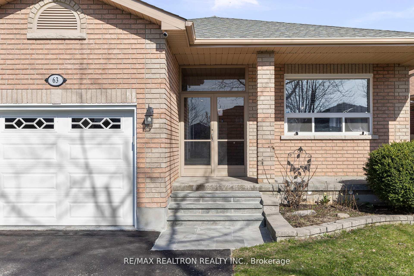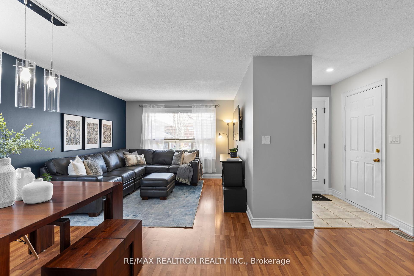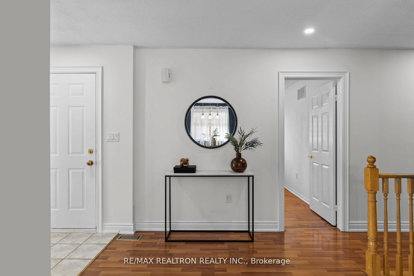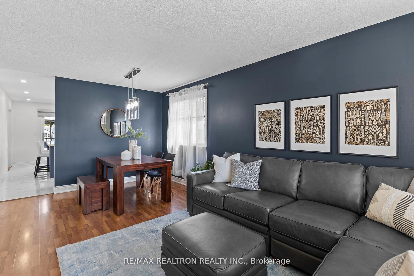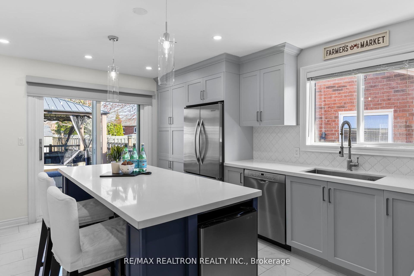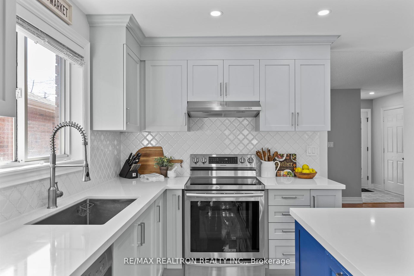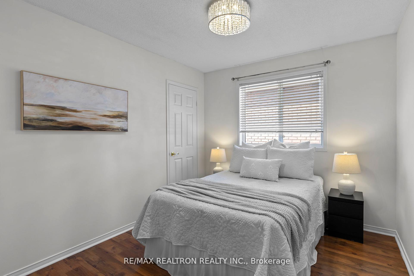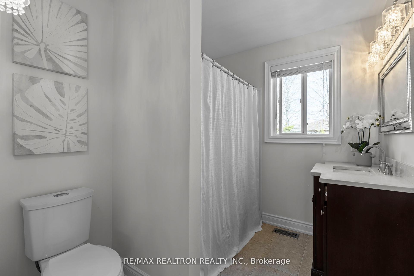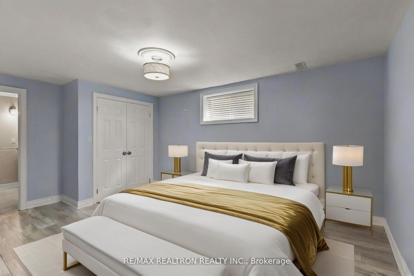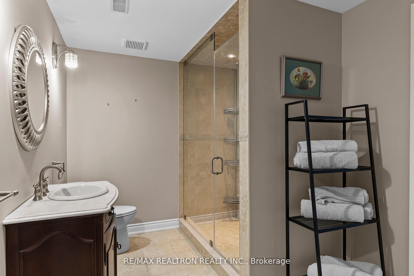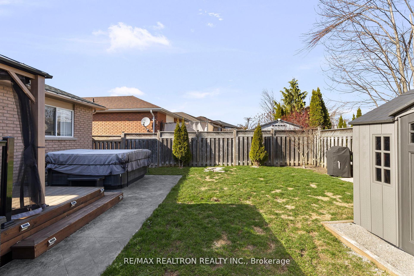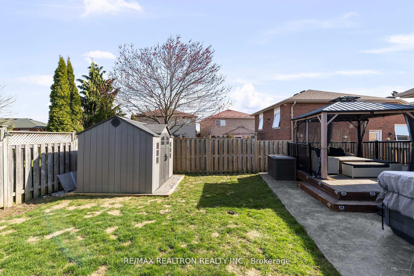$799,999
Available - For Sale
Listing ID: S12161289
63 Butternut Driv , Barrie, L4N 9Z8, Simcoe
| Impeccably Upgraded 3+1 Bedroom Bungalow In Barries Sought-After Holly Community! This Stunning Home Has Been Thoughtfully Updated To Offer Exceptional Comfort, Style, And Functionality. Featuring A Completely Modernized Kitchen With Quartz Countertops, Extended Custom Cabinetry, Stainless Steel Appliances, Pot Lights, And A Large Island Perfect For Entertaining. Enjoy An Open-Concept Living And Dining Space Filled With Natural Light Ideal For Family Gatherings Or Relaxed Evenings At Home. The Fully Finished Basement Adds Incredible Value With A Spacious Rec Room Featuring Built-In Speakers (As Is), An Additional Bedroom, Home Office, And A 3-Piece Ensuite, Offering Excellent In-Law Suite Potential. Step Outside To Your Private Backyard Oasis With A Premium IPE Brazilian Hardwood Deck (2023), Jacuzzi Hot Tub (2021),Lifetime Shed, And Fully Fenced Yard Perfect For Year-Round Enjoyment. Recent Major Upgrades Include: New Patio Door (2023),200 Amp Electrical Service (2024),High-Efficiency Heat Pump (2023),Attic Insulation Upgraded To R60 (2023).Additional Features Include Indoor Garage Access, Cold Cellar, And Ample Storage Space Throughout. Located Minutes From Tangle Creek Golf Course, Top-Rated Schools, Parks, Shopping, And With Easy Highway Access, This Home Is Truly Move-In Ready And Perfect For Families Or Multi-Generational Living. |
| Price | $799,999 |
| Taxes: | $4439.00 |
| Occupancy: | Owner |
| Address: | 63 Butternut Driv , Barrie, L4N 9Z8, Simcoe |
| Directions/Cross Streets: | Timothy LN &Marsellus DR |
| Rooms: | 6 |
| Rooms +: | 2 |
| Bedrooms: | 3 |
| Bedrooms +: | 1 |
| Family Room: | T |
| Basement: | Finished |
| Level/Floor | Room | Length(ft) | Width(ft) | Descriptions | |
| Room 1 | Main | Living Ro | 19.29 | 11.18 | Laminate, Open Concept, Window |
| Room 2 | Main | Kitchen | 16.79 | 11.18 | Centre Island, Walk-Out, Quartz Counter |
| Room 3 | Main | Primary B | 11.38 | 10.1 | Laminate, Double Closet, Window |
| Room 4 | Main | Bedroom 2 | 10.1 | 8.07 | Laminate, Closet, Window |
| Room 5 | Main | Bedroom 3 | 10.1 | 9.38 | Laminate, Closet, Window |
| Room 6 | Main | Bathroom | 8.07 | 6.1 | Ceramic Floor, 4 Pc Bath, Window |
| Room 7 | Basement | Recreatio | 19.98 | 10.5 | Ceramic Floor, Pot Lights, French Doors |
| Room 8 | Basement | Bedroom 4 | 16.79 | 10.07 | Laminate, Window, Closet |
| Room 9 | Basement | Office | 9.77 | 6.79 | Ceramic Floor |
| Room 10 | Basement | Bathroom | 10.89 | 7.58 | Ceramic Floor, 3 Pc Ensuite |
| Room 11 | Ground | Laundry | 11.09 | 8.4 | |
| Room 12 | Ground | Cold Room | 17.88 | 4.3 |
| Washroom Type | No. of Pieces | Level |
| Washroom Type 1 | 4 | Main |
| Washroom Type 2 | 3 | Basement |
| Washroom Type 3 | 0 | |
| Washroom Type 4 | 0 | |
| Washroom Type 5 | 0 |
| Total Area: | 0.00 |
| Approximatly Age: | 16-30 |
| Property Type: | Detached |
| Style: | Bungalow |
| Exterior: | Brick |
| Garage Type: | Attached |
| Drive Parking Spaces: | 2 |
| Pool: | None |
| Approximatly Age: | 16-30 |
| Approximatly Square Footage: | 1100-1500 |
| CAC Included: | N |
| Water Included: | N |
| Cabel TV Included: | N |
| Common Elements Included: | N |
| Heat Included: | N |
| Parking Included: | N |
| Condo Tax Included: | N |
| Building Insurance Included: | N |
| Fireplace/Stove: | N |
| Heat Type: | Forced Air |
| Central Air Conditioning: | Central Air |
| Central Vac: | Y |
| Laundry Level: | Syste |
| Ensuite Laundry: | F |
| Sewers: | Sewer |
$
%
Years
This calculator is for demonstration purposes only. Always consult a professional
financial advisor before making personal financial decisions.
| Although the information displayed is believed to be accurate, no warranties or representations are made of any kind. |
| RE/MAX REALTRON REALTY INC. |
|
|
.jpg?src=Custom)
Dir:
416-548-7854
Bus:
416-548-7854
Fax:
416-981-7184
| Virtual Tour | Book Showing | Email a Friend |
Jump To:
At a Glance:
| Type: | Freehold - Detached |
| Area: | Simcoe |
| Municipality: | Barrie |
| Neighbourhood: | Holly |
| Style: | Bungalow |
| Approximate Age: | 16-30 |
| Tax: | $4,439 |
| Beds: | 3+1 |
| Baths: | 2 |
| Fireplace: | N |
| Pool: | None |
Locatin Map:
Payment Calculator:
- Color Examples
- Red
- Magenta
- Gold
- Green
- Black and Gold
- Dark Navy Blue And Gold
- Cyan
- Black
- Purple
- Brown Cream
- Blue and Black
- Orange and Black
- Default
- Device Examples
