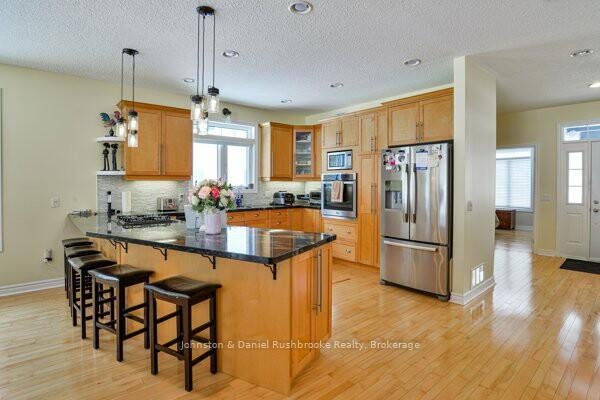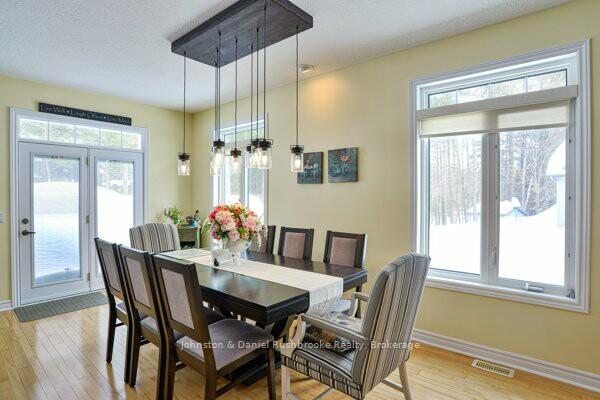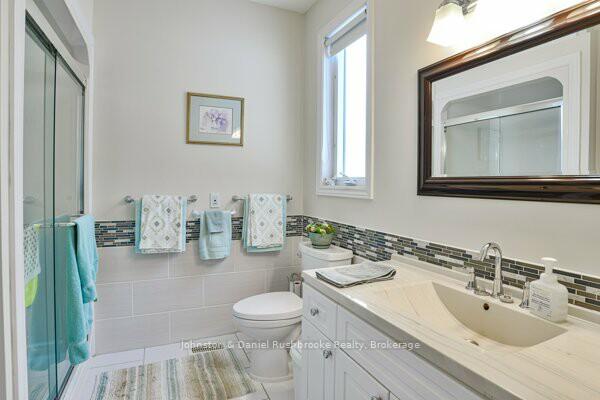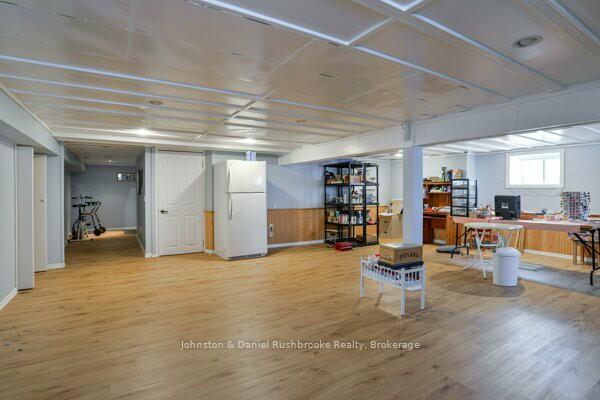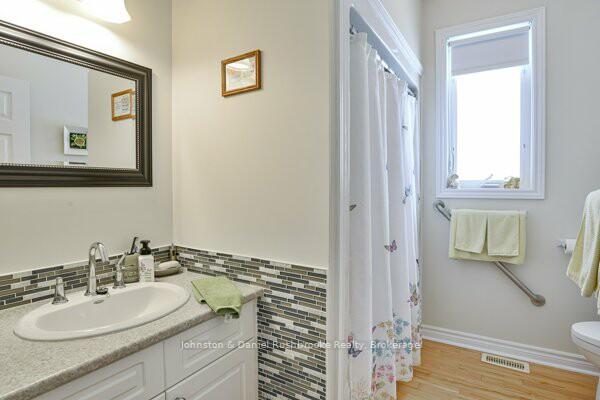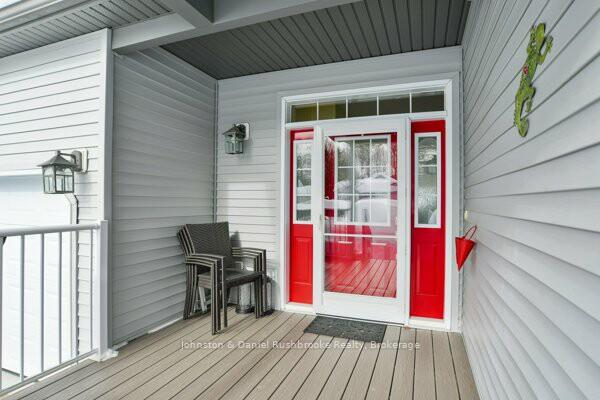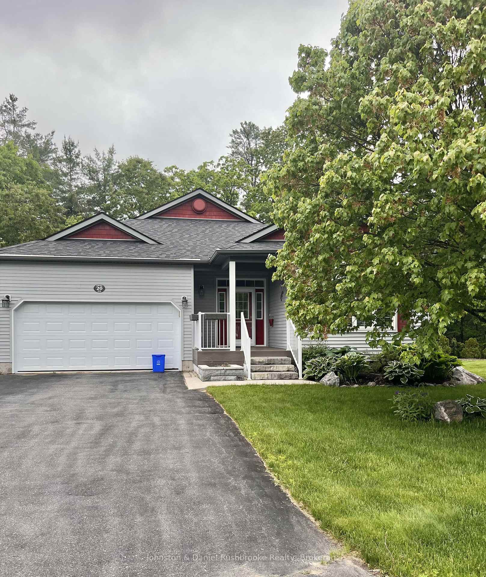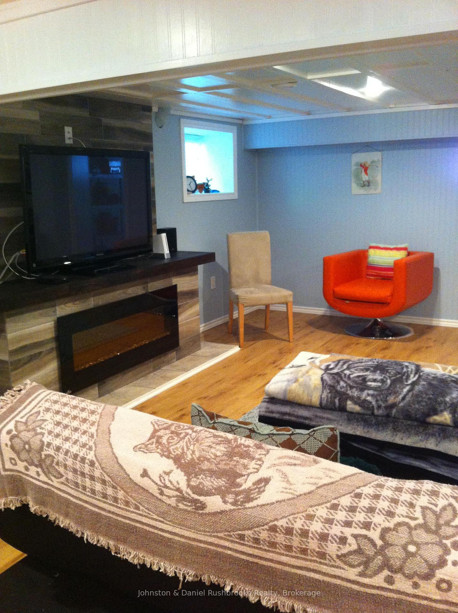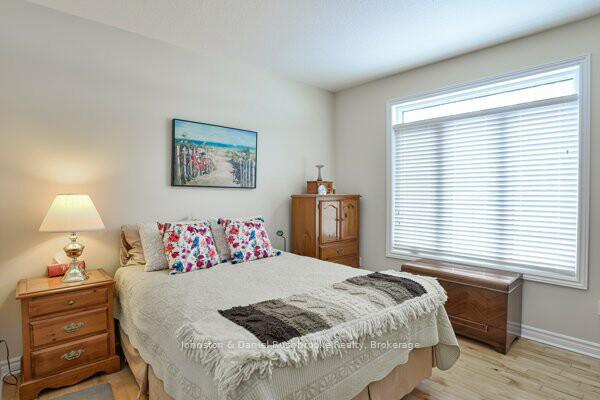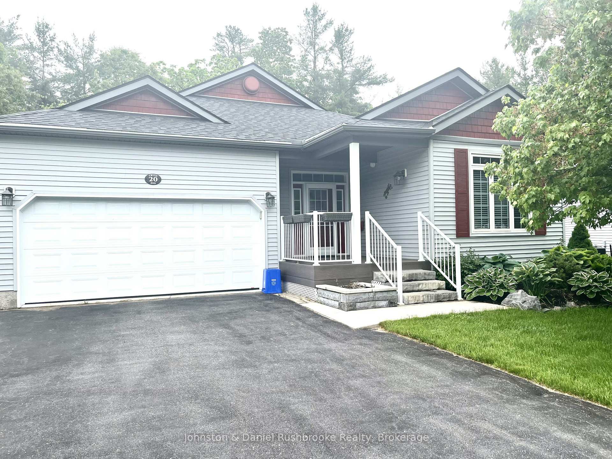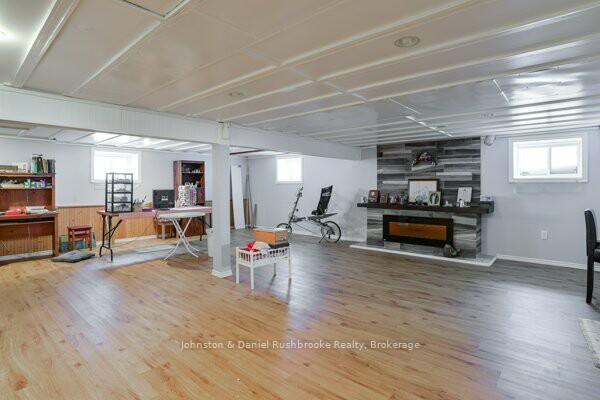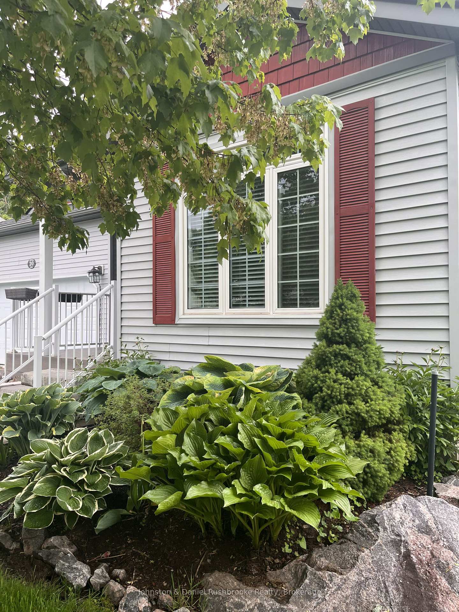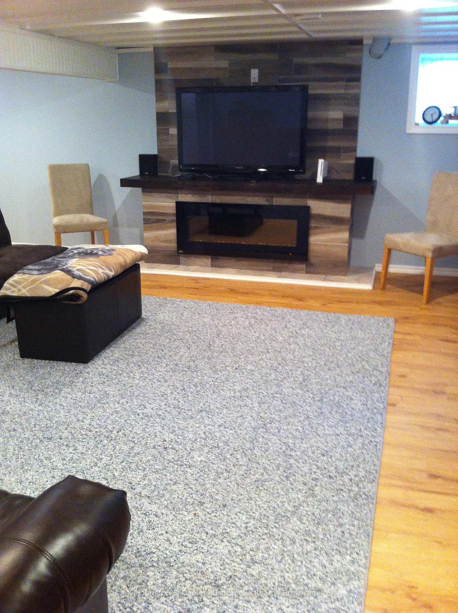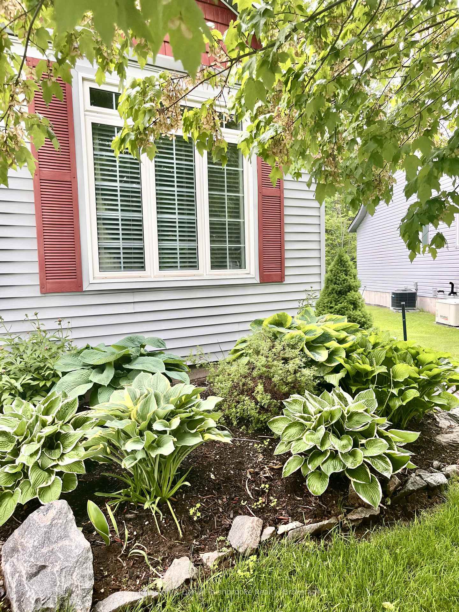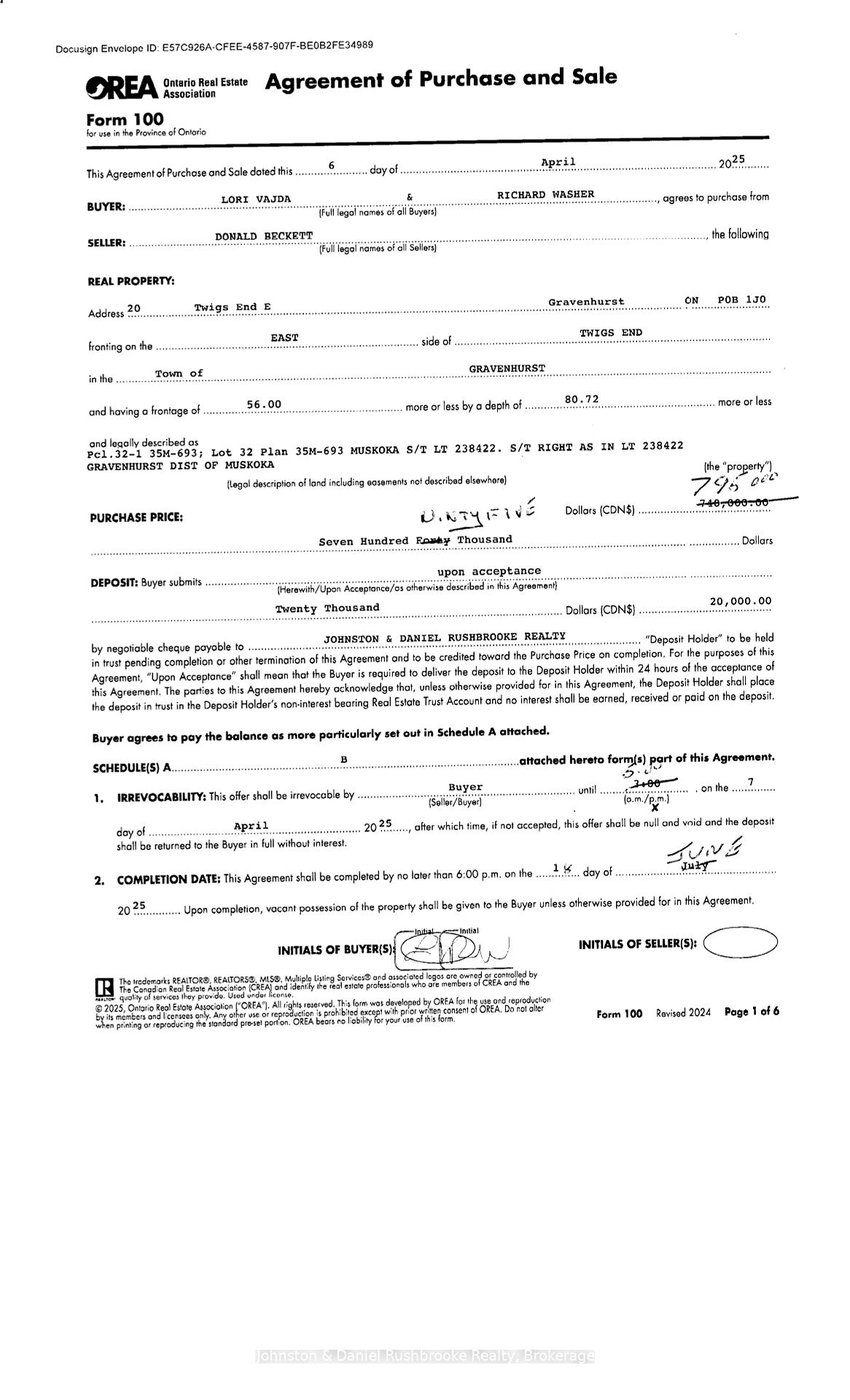$742,000
Available - For Sale
Listing ID: X12202510
20 Twig's End , Gravenhurst, P1P 1L3, Muskoka
| Situated on a peaceful cul-de-sac in the vibrant adult community of Pineridge, this highly sought-after model offers everything you need for an appealing luxury lifestyle. Experience the best in this remarkable home that skillfully combines style and comfort, allowing you to fully embrace a fulfilling life.Upon entering, you are greeted by a desirable open-concept living area that features a spacious great room with an inviting fireplace, a dining area, and a dream kitchen. Large windows flood the space with warm, natural sunlight. The area also offers access to an exterior deck and a private backyard, where you can enjoy the captivating beauty of rockscapes and mature landscaping.The bedrooms are generously sized, with the master suite boasting a full ensuite bathroom and a walk-in closet. The second bedroom is conveniently located next to the second bathroom. Additional features include main-floor laundry and a partially finished basement that can serve as a third bedroom or office. The home also includes a double-car garage.This exceptional residence is perfect for anyone looking to enjoy all four seasons in style, located in one of the most sought-after areas in Muskoka. Pride of ownership is evident throughout. This is a 10 out of 10. DONT MISS THIS ONE. |
| Price | $742,000 |
| Taxes: | $3286.00 |
| Assessment Year: | 2024 |
| Occupancy: | Vacant |
| Address: | 20 Twig's End , Gravenhurst, P1P 1L3, Muskoka |
| Directions/Cross Streets: | PINERIDGE STREET |
| Rooms: | 6 |
| Bedrooms: | 3 |
| Bedrooms +: | 0 |
| Family Room: | T |
| Basement: | Partially Fi |
| Washroom Type | No. of Pieces | Level |
| Washroom Type 1 | 3 | Main |
| Washroom Type 2 | 4 | Main |
| Washroom Type 3 | 0 | |
| Washroom Type 4 | 0 | |
| Washroom Type 5 | 0 |
| Total Area: | 0.00 |
| Property Type: | Detached |
| Style: | Bungalow |
| Exterior: | Vinyl Siding |
| Garage Type: | Attached |
| (Parking/)Drive: | Private |
| Drive Parking Spaces: | 3 |
| Park #1 | |
| Parking Type: | Private |
| Park #2 | |
| Parking Type: | Private |
| Pool: | None |
| Approximatly Square Footage: | 1500-2000 |
| CAC Included: | N |
| Water Included: | N |
| Cabel TV Included: | N |
| Common Elements Included: | N |
| Heat Included: | N |
| Parking Included: | N |
| Condo Tax Included: | N |
| Building Insurance Included: | N |
| Fireplace/Stove: | Y |
| Heat Type: | Forced Air |
| Central Air Conditioning: | Central Air |
| Central Vac: | Y |
| Laundry Level: | Syste |
| Ensuite Laundry: | F |
| Sewers: | Sewer |
$
%
Years
This calculator is for demonstration purposes only. Always consult a professional
financial advisor before making personal financial decisions.
| Although the information displayed is believed to be accurate, no warranties or representations are made of any kind. |
| Johnston & Daniel Rushbrooke Realty |
|
|
.jpg?src=Custom)
Dir:
416-548-7854
Bus:
416-548-7854
Fax:
416-981-7184
| Book Showing | Email a Friend |
Jump To:
At a Glance:
| Type: | Freehold - Detached |
| Area: | Muskoka |
| Municipality: | Gravenhurst |
| Neighbourhood: | Muskoka (S) |
| Style: | Bungalow |
| Tax: | $3,286 |
| Beds: | 3 |
| Baths: | 3 |
| Fireplace: | Y |
| Pool: | None |
Locatin Map:
Payment Calculator:
- Color Examples
- Red
- Magenta
- Gold
- Green
- Black and Gold
- Dark Navy Blue And Gold
- Cyan
- Black
- Purple
- Brown Cream
- Blue and Black
- Orange and Black
- Default
- Device Examples

