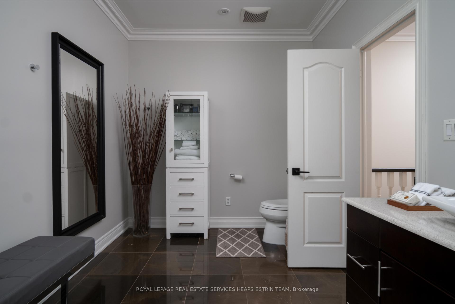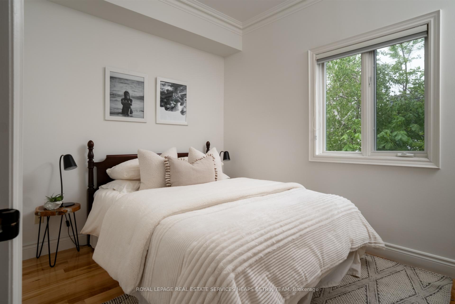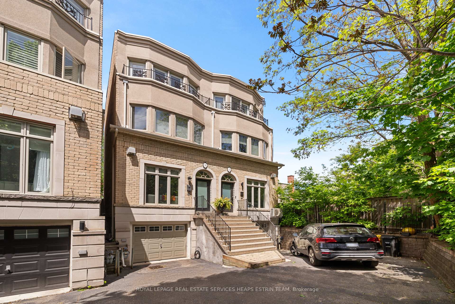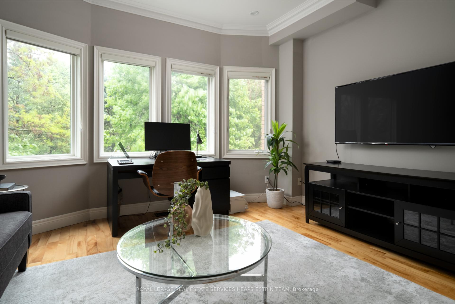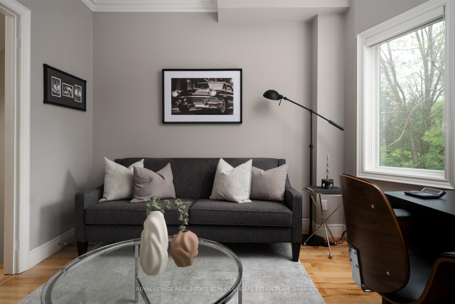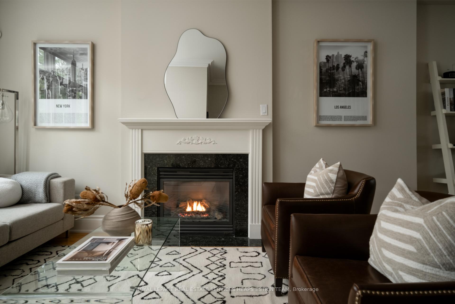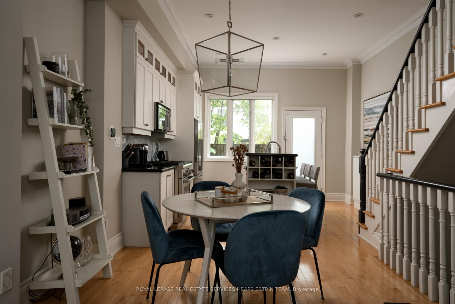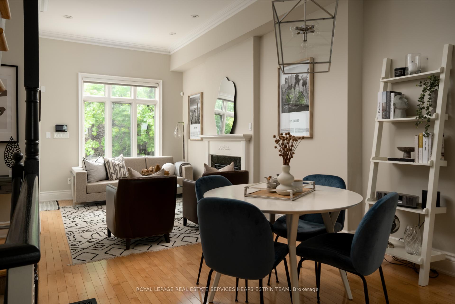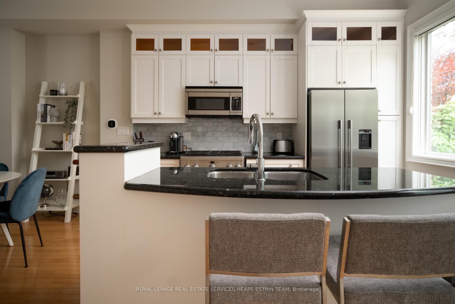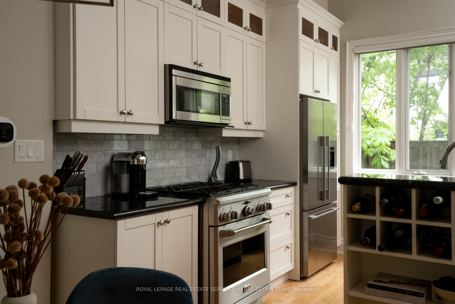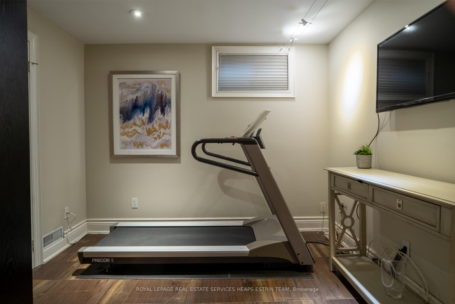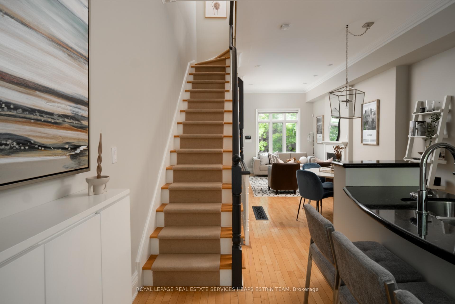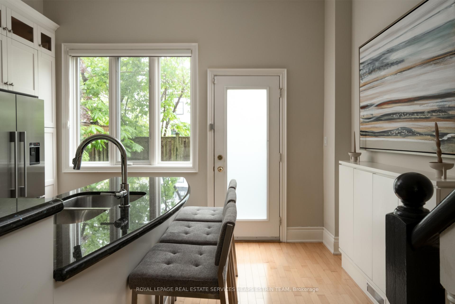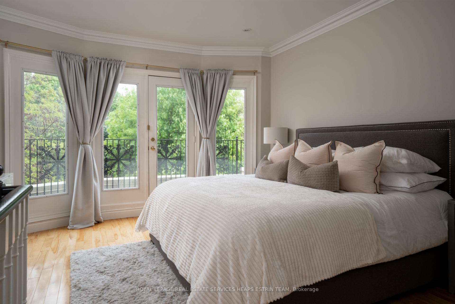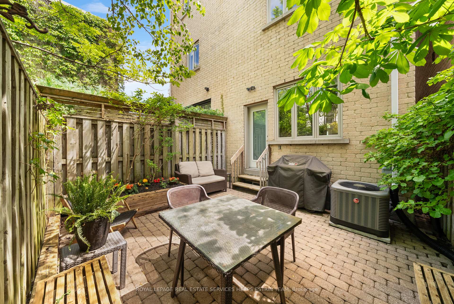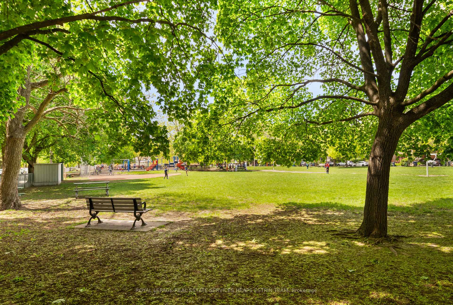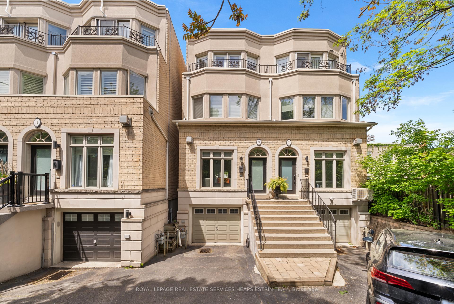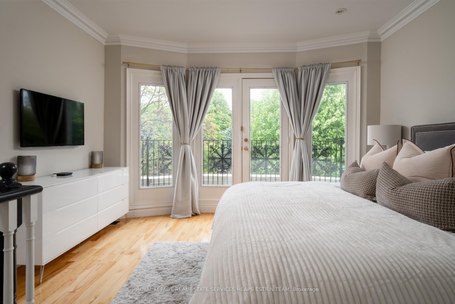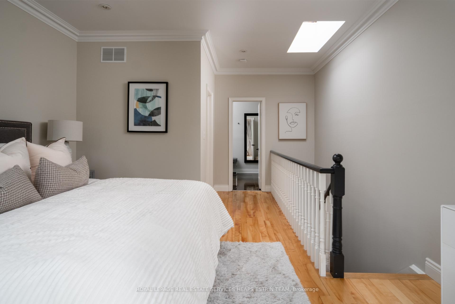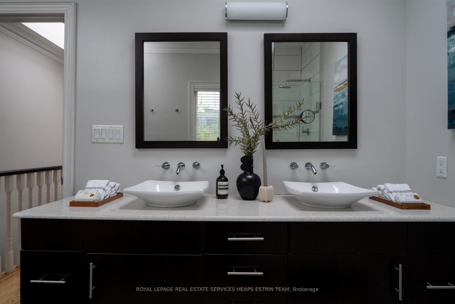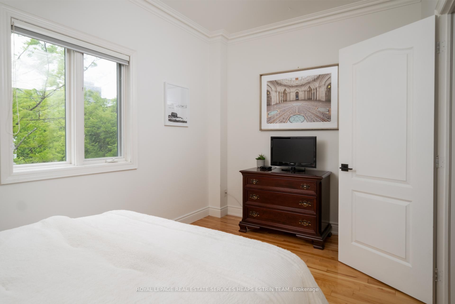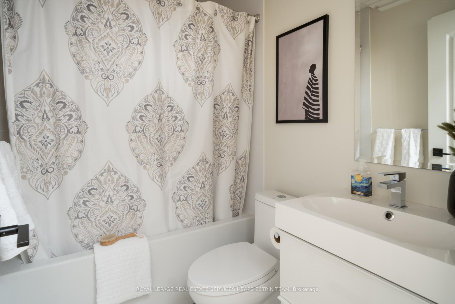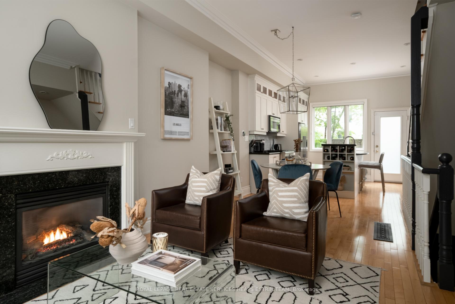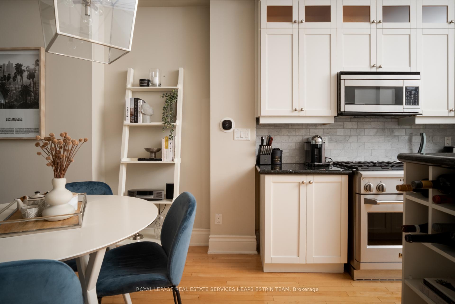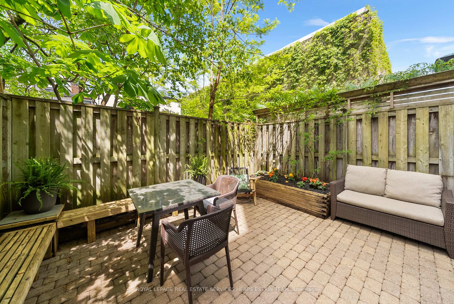$2,145,000
Available - For Sale
Listing ID: C12165306
9 Gange Aven , Toronto, M4V 2B4, Toronto
| Tucked Away in Summerhill: Sophisticated City Living at 9 Gange Avenue. Discover a rare gem on a quiet and secluded dead-end street in one of Toronto's upscale neighbourhoods. 9 Gange offers a serene urban retreat known as "Cottingham Place". This updated, turn-key semi-detached home showcases timeless finishes and thoughtful design throughout. Step into an open-concept main floor featuring high ceilings, gleaming wood floors, and an abundance of natural light from oversized windows. The inviting living space includes a gas fireplace, open dining room and walkout to a private and peaceful garden oasis. The modern kitchen showcases a large island with a breakfast bar, perfect for casual dining and conversation. Upstairs, find three spacious bedrooms, one of which can be used as a versatile second-floor office flooded with light from the bow windows. The separate third-floor primary suite offers a tranquil retreat with a private balcony nestled among the treetops with south sky-line views, a spa-inspired ensuite, and generous walk-in closet. The finished lower-level features a cozy recreation room with heated floors, an additional bathroom, and direct access to the built-in garage with bonus storage room. Two full parking spaces, a rare commodity for the neighbourhood. Situated in a highly sought-after pocket, this home is just steps to Cottingham Junior Public School, the subway station, nestled beside the park, along with access to all the top dining, shopping, and amenities Yonge Street has to offer. |
| Price | $2,145,000 |
| Taxes: | $9388.00 |
| Assessment Year: | 2024 |
| Occupancy: | Owner |
| Address: | 9 Gange Aven , Toronto, M4V 2B4, Toronto |
| Directions/Cross Streets: | Yonge St + Birch |
| Rooms: | 7 |
| Rooms +: | 1 |
| Bedrooms: | 3 |
| Bedrooms +: | 0 |
| Family Room: | T |
| Basement: | Finished |
| Level/Floor | Room | Length(ft) | Width(ft) | Descriptions | |
| Room 1 | Main | Living Ro | 15.25 | 9.25 | |
| Room 2 | Main | Dining Ro | 9.91 | 8.07 | |
| Room 3 | Main | Kitchen | 13.48 | 10.33 | |
| Room 4 | Second | Bedroom 2 | 13.58 | 10.82 | |
| Room 5 | Second | Bedroom 3 | 13.58 | 8.5 | |
| Room 6 | Third | Primary B | 14.17 | 13.58 | |
| Room 7 | Lower | Recreatio | 11.25 | 9.58 |
| Washroom Type | No. of Pieces | Level |
| Washroom Type 1 | 2 | Lower |
| Washroom Type 2 | 4 | Second |
| Washroom Type 3 | 4 | Third |
| Washroom Type 4 | 0 | |
| Washroom Type 5 | 0 |
| Total Area: | 0.00 |
| Property Type: | Semi-Detached |
| Style: | 3-Storey |
| Exterior: | Brick, Stucco (Plaster) |
| Garage Type: | Built-In |
| (Parking/)Drive: | Private |
| Drive Parking Spaces: | 1 |
| Park #1 | |
| Parking Type: | Private |
| Park #2 | |
| Parking Type: | Private |
| Pool: | None |
| Approximatly Square Footage: | 1500-2000 |
| Property Features: | Fenced Yard, Public Transit |
| CAC Included: | N |
| Water Included: | N |
| Cabel TV Included: | N |
| Common Elements Included: | N |
| Heat Included: | N |
| Parking Included: | N |
| Condo Tax Included: | N |
| Building Insurance Included: | N |
| Fireplace/Stove: | Y |
| Heat Type: | Forced Air |
| Central Air Conditioning: | Central Air |
| Central Vac: | Y |
| Laundry Level: | Syste |
| Ensuite Laundry: | F |
| Sewers: | Sewer |
$
%
Years
This calculator is for demonstration purposes only. Always consult a professional
financial advisor before making personal financial decisions.
| Although the information displayed is believed to be accurate, no warranties or representations are made of any kind. |
| ROYAL LEPAGE REAL ESTATE SERVICES HEAPS ESTRIN TEAM |
|
|
.jpg?src=Custom)
Dir:
416-548-7854
Bus:
416-548-7854
Fax:
416-981-7184
| Book Showing | Email a Friend |
Jump To:
At a Glance:
| Type: | Freehold - Semi-Detached |
| Area: | Toronto |
| Municipality: | Toronto C02 |
| Neighbourhood: | Yonge-St. Clair |
| Style: | 3-Storey |
| Tax: | $9,388 |
| Beds: | 3 |
| Baths: | 3 |
| Fireplace: | Y |
| Pool: | None |
Locatin Map:
Payment Calculator:
- Color Examples
- Red
- Magenta
- Gold
- Green
- Black and Gold
- Dark Navy Blue And Gold
- Cyan
- Black
- Purple
- Brown Cream
- Blue and Black
- Orange and Black
- Default
- Device Examples
