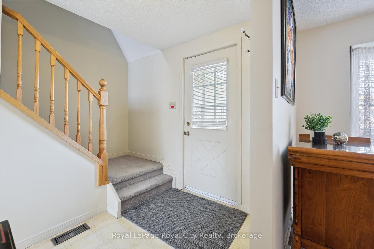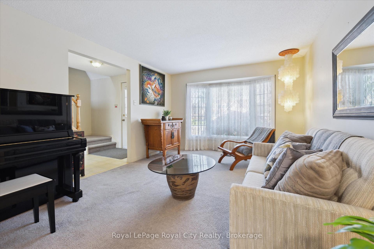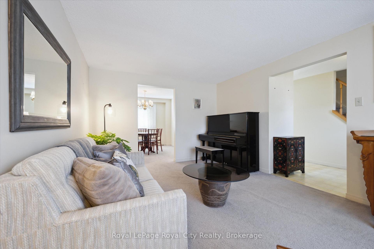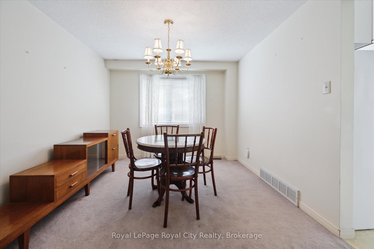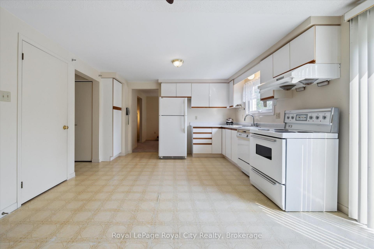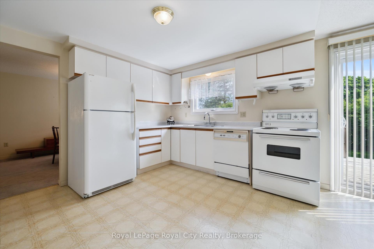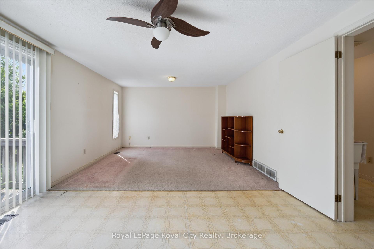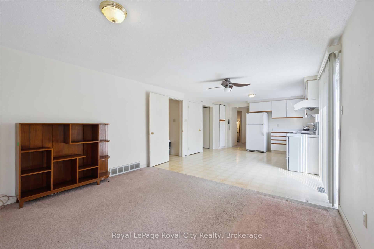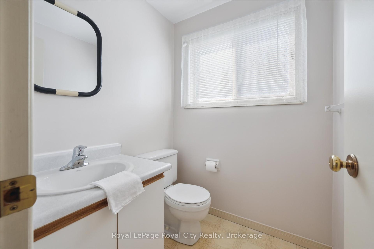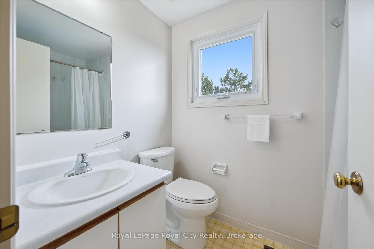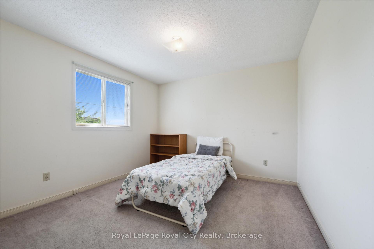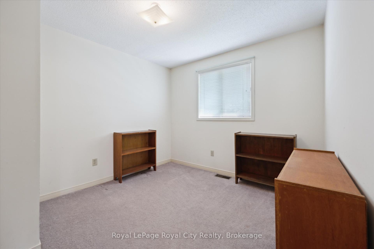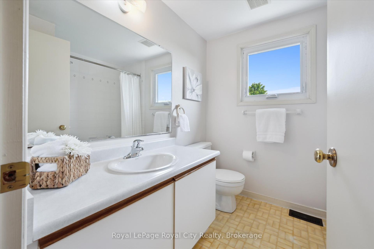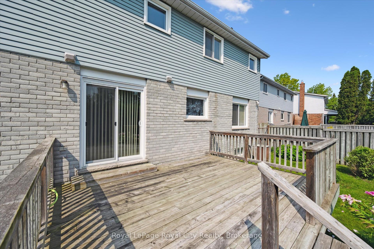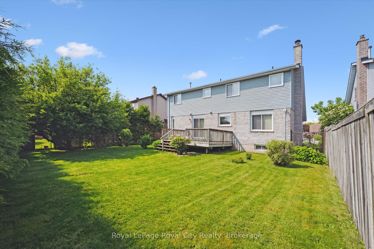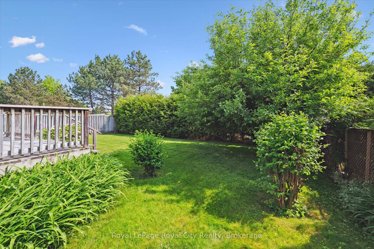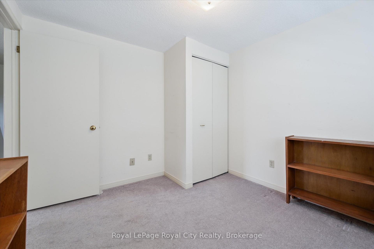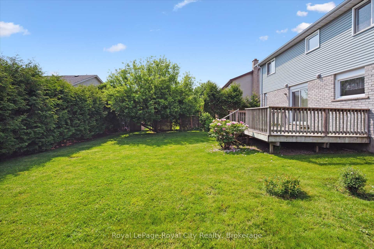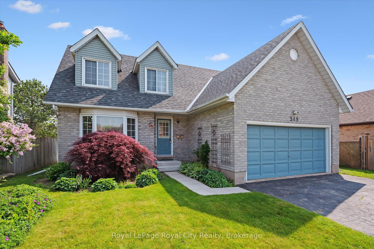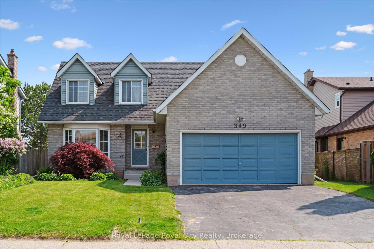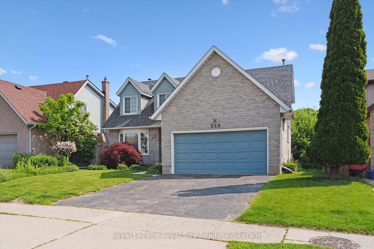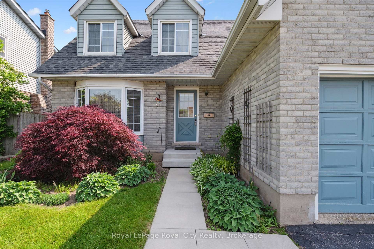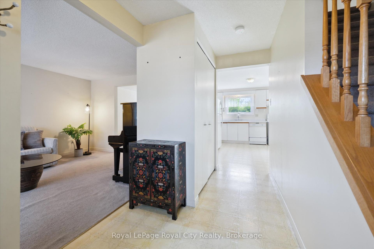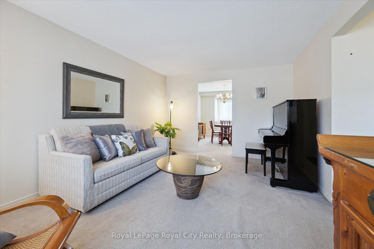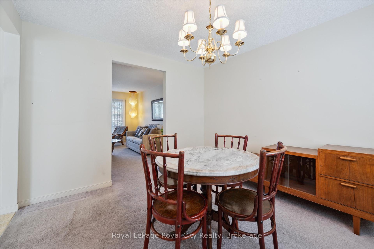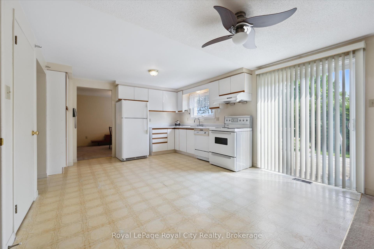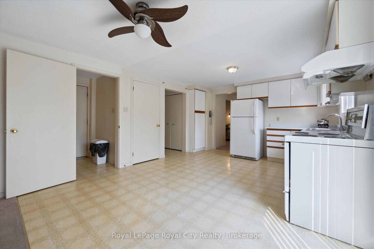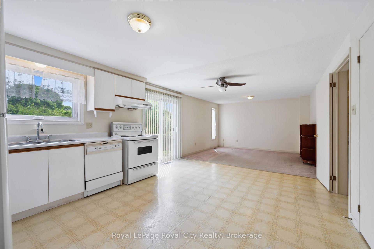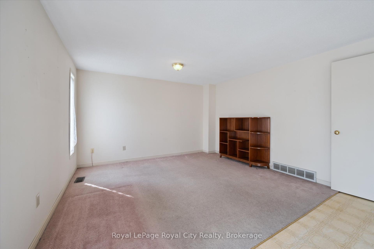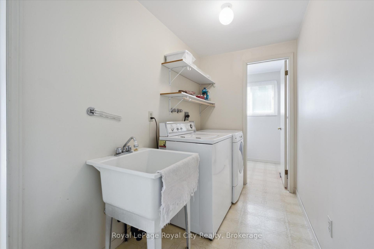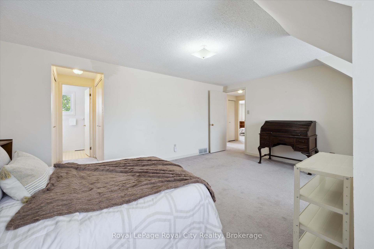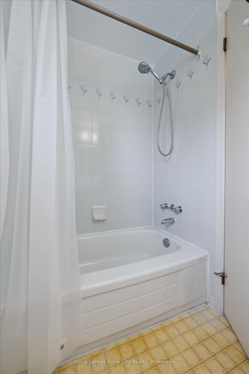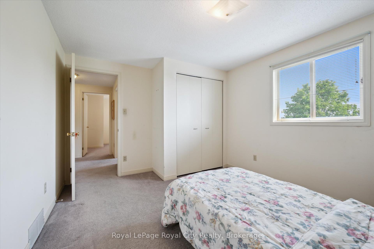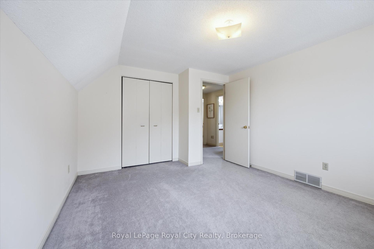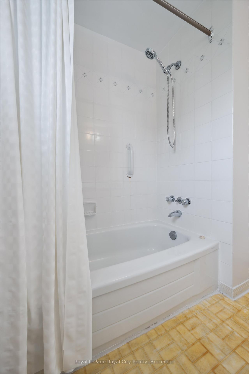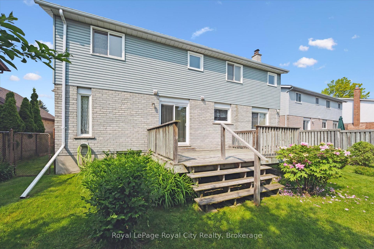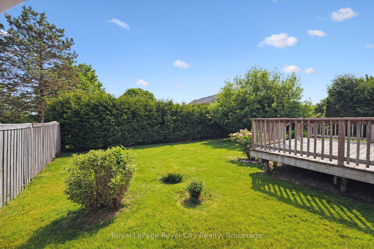$859,900
Available - For Sale
Listing ID: X12201664
349 Cooper Stre , Cambridge, N3C 3X8, Waterloo
| Welcome to 349 Cooper Street, a charming 4-bedroom, 2.5-bathroom home situated in a highly sought-after, family-friendly neighbourhood. Enjoy exceptional privacy with no rear neighbours--this beautiful property backs directly onto a serene park, offering peaceful views and quiet enjoyment. Inside, you'll find spacious living areas brimming with potential for your personal touches. The primary bedroom features a convenient ensuite, providing an ideal retreat. A generous, fully fenced backyard, thoughtfully landscaped with shrubs and gardens, is perfect for children, pets, or outdoor entertaining. Convenience is key, with a double-car garage and easy access to the 401 just minutes away. This home's fantastic location, privacy, and potential make it a standout choice for families or anyone looking to settle into a welcoming community. Don't miss this opportunity! |
| Price | $859,900 |
| Taxes: | $5078.00 |
| Assessment Year: | 2025 |
| Occupancy: | Vacant |
| Address: | 349 Cooper Stre , Cambridge, N3C 3X8, Waterloo |
| Directions/Cross Streets: | Cooper & Jamieson Pkwy |
| Rooms: | 13 |
| Bedrooms: | 4 |
| Bedrooms +: | 0 |
| Family Room: | T |
| Basement: | Full, Unfinished |
| Level/Floor | Room | Length(ft) | Width(ft) | Descriptions | |
| Room 1 | Main | Foyer | 11.51 | 5.51 | Vinyl Floor |
| Room 2 | Main | Living Ro | 16.24 | 11.09 | Broadloom, Bay Window |
| Room 3 | Main | Dining Ro | 11.09 | 9.84 | Broadloom |
| Room 4 | Main | Kitchen | 12.5 | 16.01 | Vinyl Floor, W/O To Deck, Sliding Doors |
| Room 5 | Main | Family Ro | 12.5 | 11.25 | Broadloom |
| Room 6 | Main | Laundry | 5.08 | 10.99 | Vinyl Floor |
| Room 7 | Main | Bathroom | 5.08 | 4.92 | 2 Pc Bath, Vinyl Floor |
| Room 8 | Second | Primary B | 14.76 | 17.42 | Broadloom, His and Hers Closets, 4 Pc Ensuite |
| Room 9 | Second | Bathroom | 4.82 | 7.58 | 4 Pc Ensuite, Vinyl Floor |
| Room 10 | Second | Bedroom 2 | 10.33 | 12.6 | Broadloom |
| Room 11 | Second | Bedroom 3 | 11.09 | 14.5 | Broadloom |
| Room 12 | Second | Bedroom 4 | 10.33 | 9.32 | Broadloom |
| Room 13 | Second | Bathroom | 6.82 | 7.58 | 4 Pc Bath, Vinyl Floor |
| Washroom Type | No. of Pieces | Level |
| Washroom Type 1 | 2 | Main |
| Washroom Type 2 | 4 | Second |
| Washroom Type 3 | 0 | |
| Washroom Type 4 | 0 | |
| Washroom Type 5 | 0 |
| Total Area: | 0.00 |
| Approximatly Age: | 31-50 |
| Property Type: | Detached |
| Style: | 2-Storey |
| Exterior: | Brick Veneer, Vinyl Siding |
| Garage Type: | Attached |
| (Parking/)Drive: | Private Do |
| Drive Parking Spaces: | 2 |
| Park #1 | |
| Parking Type: | Private Do |
| Park #2 | |
| Parking Type: | Private Do |
| Pool: | None |
| Approximatly Age: | 31-50 |
| Approximatly Square Footage: | 1500-2000 |
| Property Features: | Clear View, Fenced Yard |
| CAC Included: | N |
| Water Included: | N |
| Cabel TV Included: | N |
| Common Elements Included: | N |
| Heat Included: | N |
| Parking Included: | N |
| Condo Tax Included: | N |
| Building Insurance Included: | N |
| Fireplace/Stove: | Y |
| Heat Type: | Forced Air |
| Central Air Conditioning: | Central Air |
| Central Vac: | N |
| Laundry Level: | Syste |
| Ensuite Laundry: | F |
| Sewers: | Sewer |
$
%
Years
This calculator is for demonstration purposes only. Always consult a professional
financial advisor before making personal financial decisions.
| Although the information displayed is believed to be accurate, no warranties or representations are made of any kind. |
| Royal LePage Royal City Realty |
|
|
.jpg?src=Custom)
Dir:
416-548-7854
Bus:
416-548-7854
Fax:
416-981-7184
| Virtual Tour | Book Showing | Email a Friend |
Jump To:
At a Glance:
| Type: | Freehold - Detached |
| Area: | Waterloo |
| Municipality: | Cambridge |
| Neighbourhood: | Dufferin Grove |
| Style: | 2-Storey |
| Approximate Age: | 31-50 |
| Tax: | $5,078 |
| Beds: | 4 |
| Baths: | 3 |
| Fireplace: | Y |
| Pool: | None |
Locatin Map:
Payment Calculator:
- Color Examples
- Red
- Magenta
- Gold
- Green
- Black and Gold
- Dark Navy Blue And Gold
- Cyan
- Black
- Purple
- Brown Cream
- Blue and Black
- Orange and Black
- Default
- Device Examples
