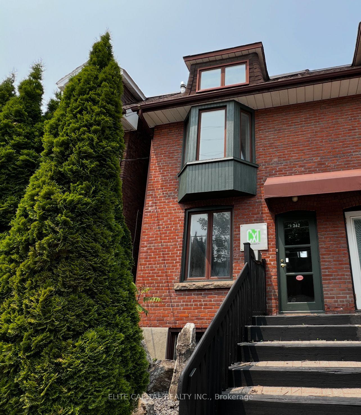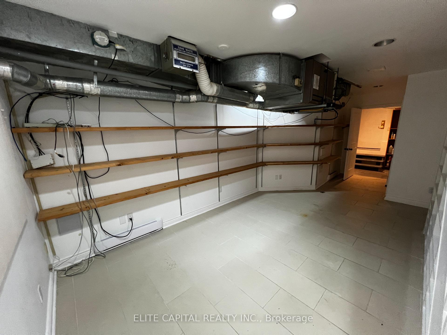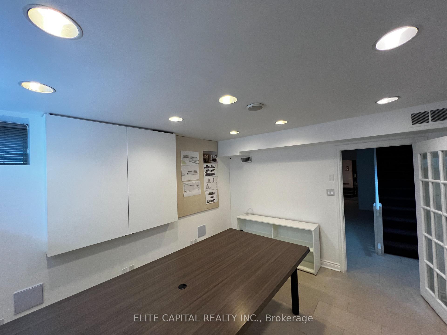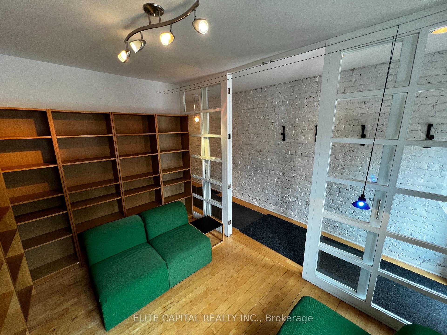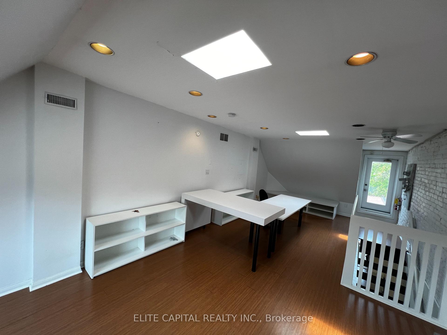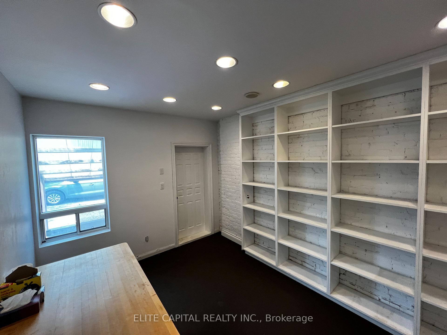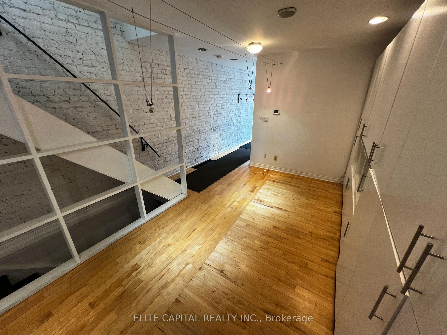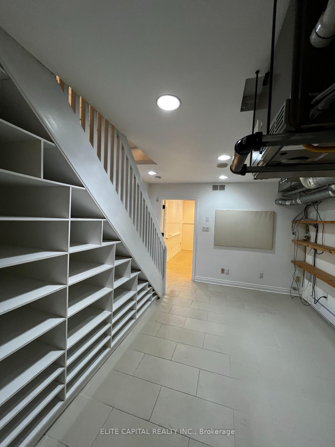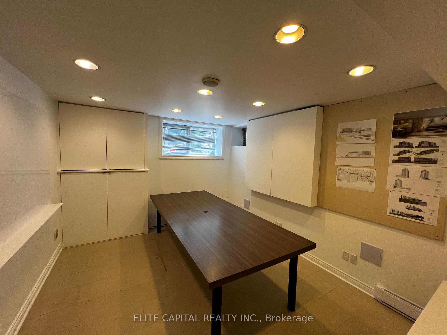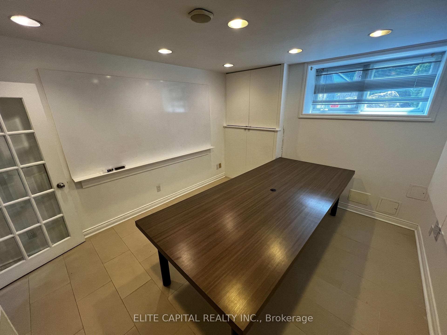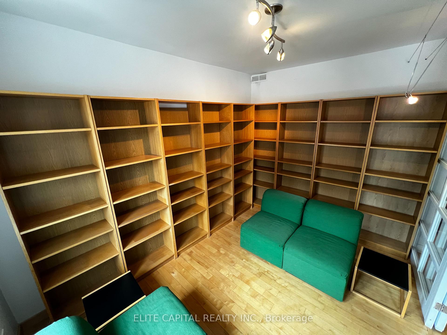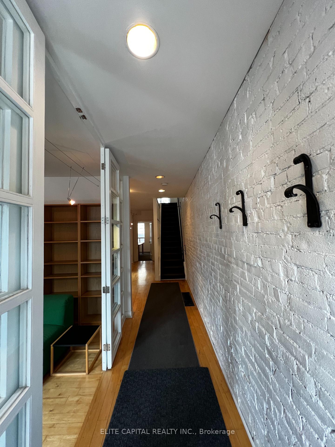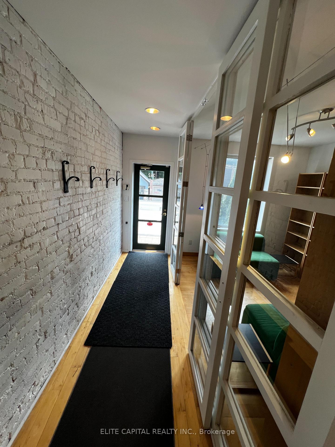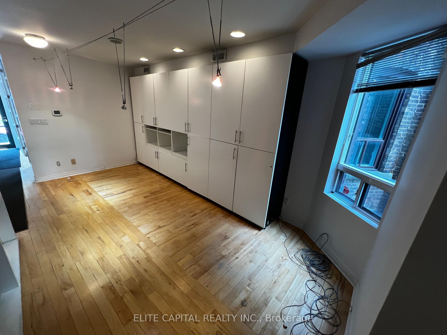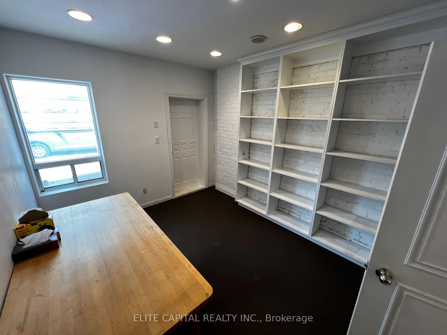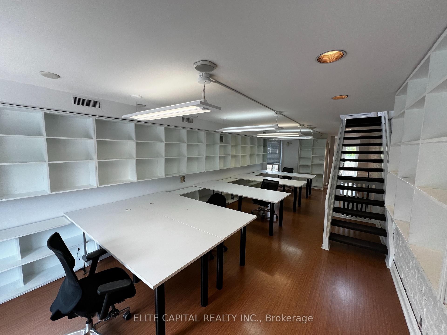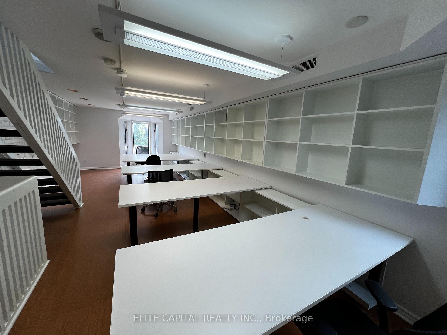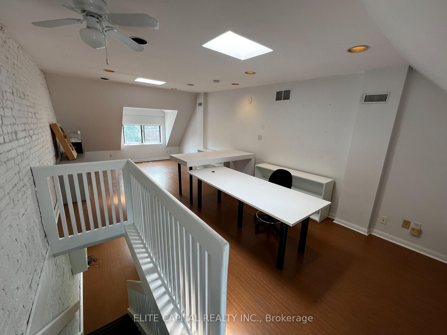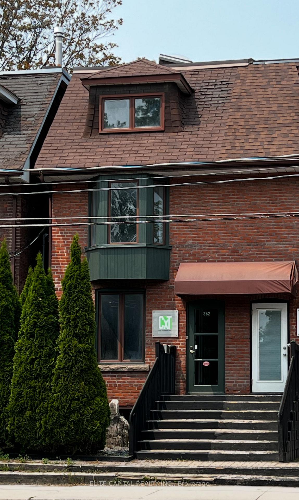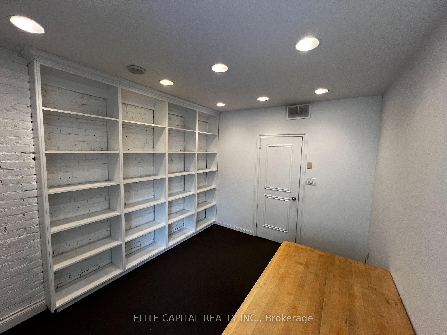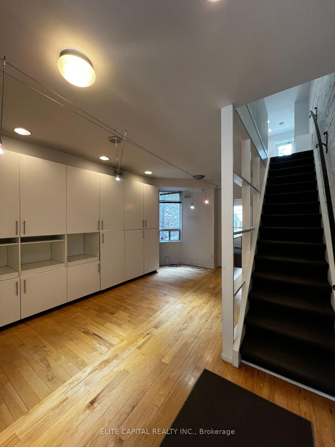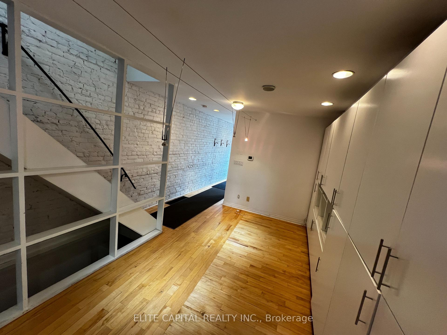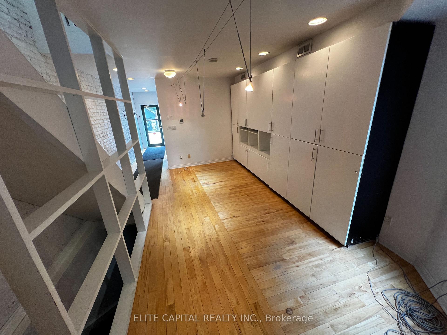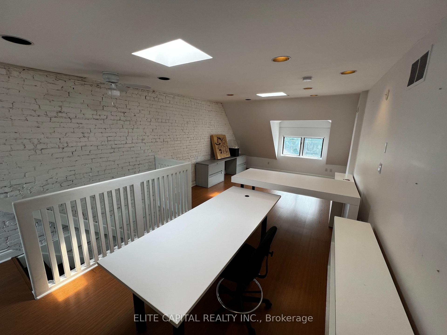$1,320,000
Available - For Sale
Listing ID: C12203515
362 Dupont Stre , Toronto, M5R 1V9, Toronto
| Amazing premium investment property in fabulous Annex community. Semi-detached, mixed-use commercial/residential use, perfect for owner/user commercial office or legal live/work opportunity. Close to all amenities, steps to subway, shopping, restaurants, Casa Loma & George Brown. Renovated throughout, well maintained 3 levels above ground plus lower level of quality interior finishes. Open concept, exposed brick, halogen lighting, hardwood floors & skylights. Two washrooms & kitchenette. |
| Price | $1,320,000 |
| Taxes: | $20232.00 |
| Tax Type: | Annual |
| Occupancy: | Vacant |
| Address: | 362 Dupont Stre , Toronto, M5R 1V9, Toronto |
| Postal Code: | M5R 1V9 |
| Province/State: | Toronto |
| Legal Description: | Plan 1152 Pt Lot B |
| Directions/Cross Streets: | Dupont & Spadina |
| Washroom Type | No. of Pieces | Level |
| Washroom Type 1 | 0 | |
| Washroom Type 2 | 0 | |
| Washroom Type 3 | 0 | |
| Washroom Type 4 | 0 | |
| Washroom Type 5 | 0 | |
| Washroom Type 6 | 0 | |
| Washroom Type 7 | 0 | |
| Washroom Type 8 | 0 | |
| Washroom Type 9 | 0 | |
| Washroom Type 10 | 0 | |
| Washroom Type 11 | 0 | |
| Washroom Type 12 | 0 | |
| Washroom Type 13 | 0 | |
| Washroom Type 14 | 0 | |
| Washroom Type 15 | 0 | |
| Washroom Type 16 | 0 | |
| Washroom Type 17 | 0 | |
| Washroom Type 18 | 0 | |
| Washroom Type 19 | 0 | |
| Washroom Type 20 | 0 | |
| Washroom Type 21 | 0 | |
| Washroom Type 22 | 0 | |
| Washroom Type 23 | 0 | |
| Washroom Type 24 | 0 | |
| Washroom Type 25 | 0 | |
| Washroom Type 26 | 0 | |
| Washroom Type 27 | 0 | |
| Washroom Type 28 | 0 | |
| Washroom Type 29 | 0 | |
| Washroom Type 30 | 0 |
| Category: | Office |
| Building Percentage: | T |
| Total Area: | 2000.00 |
| Total Area Code: | Square Feet |
| Days Open: | V |
| Washrooms: | 0 |
| Heat Type: | Gas Forced Air Open |
| Central Air Conditioning: | Yes |
$
%
Years
This calculator is for demonstration purposes only. Always consult a professional
financial advisor before making personal financial decisions.
| Although the information displayed is believed to be accurate, no warranties or representations are made of any kind. |
| ELITE CAPITAL REALTY INC. |
|
|
.jpg?src=Custom)
Dir:
416-548-7854
Bus:
416-548-7854
Fax:
416-981-7184
| Book Showing | Email a Friend |
Jump To:
At a Glance:
| Type: | Com - Investment |
| Area: | Toronto |
| Municipality: | Toronto C02 |
| Neighbourhood: | Annex |
| Tax: | $20,232 |
| Fireplace: | N |
Locatin Map:
Payment Calculator:
- Color Examples
- Red
- Magenta
- Gold
- Green
- Black and Gold
- Dark Navy Blue And Gold
- Cyan
- Black
- Purple
- Brown Cream
- Blue and Black
- Orange and Black
- Default
- Device Examples
