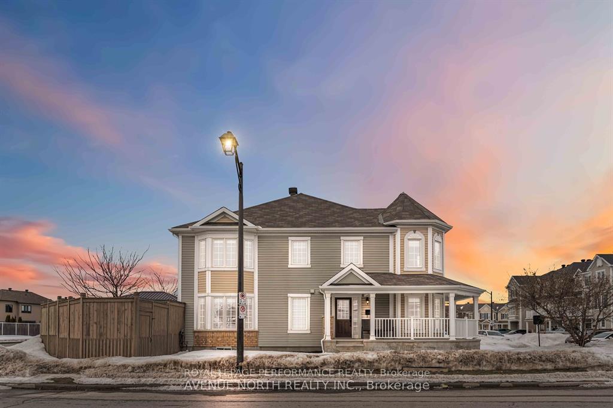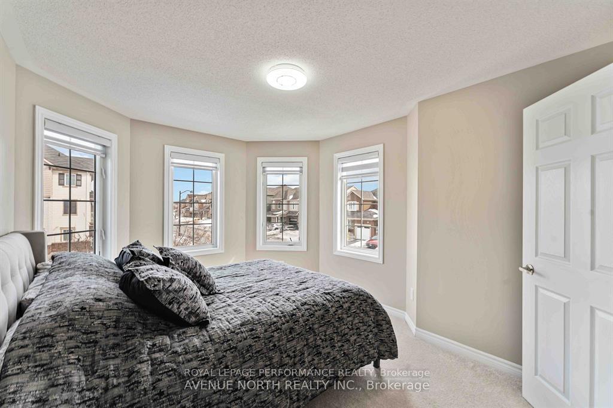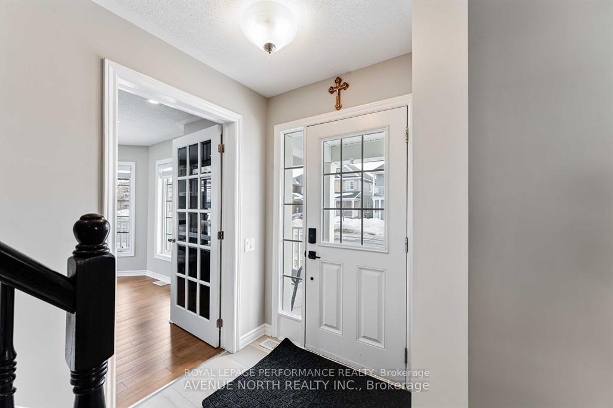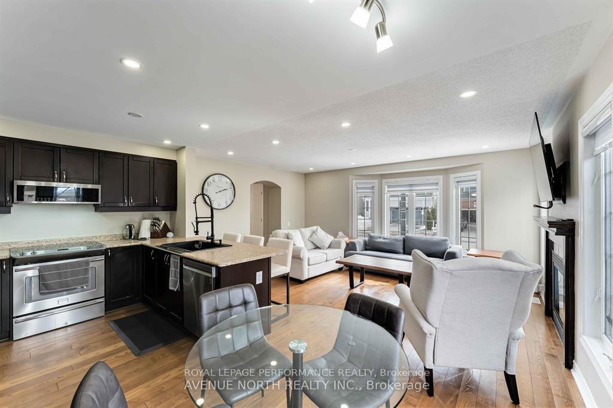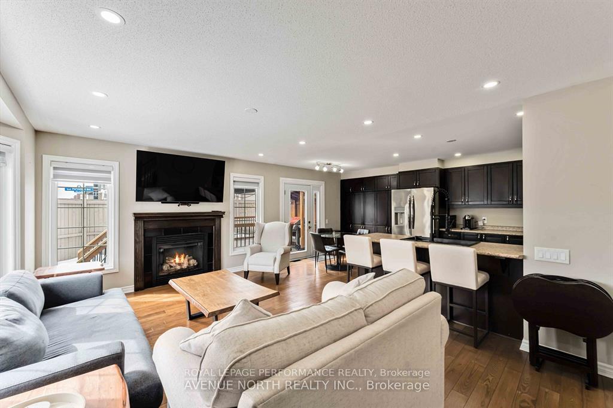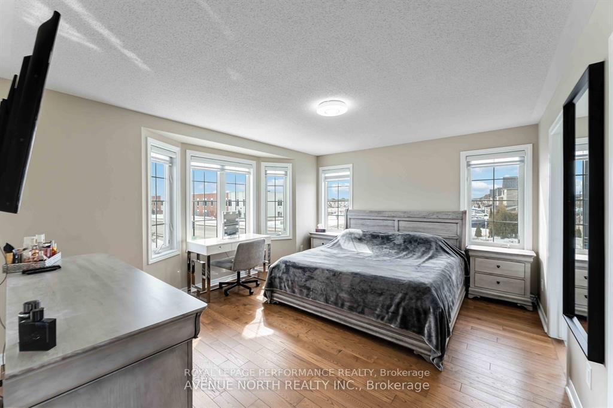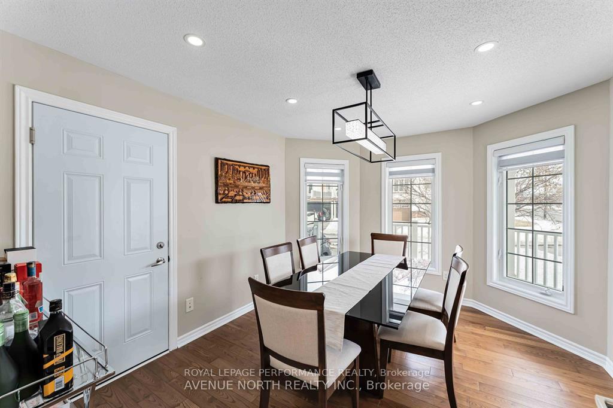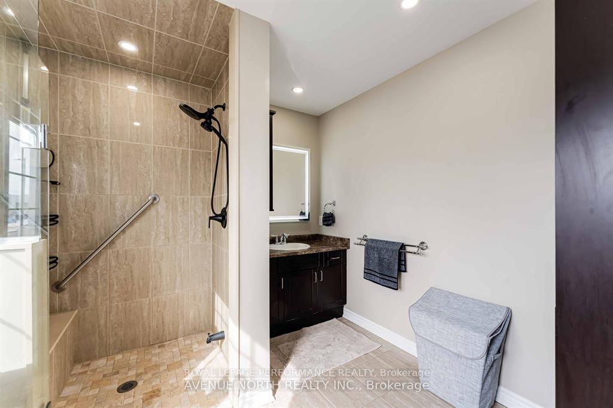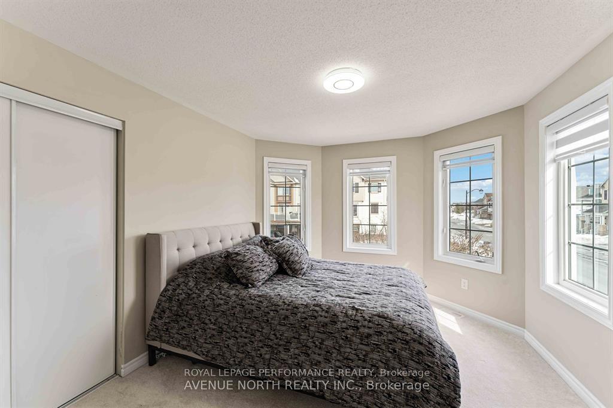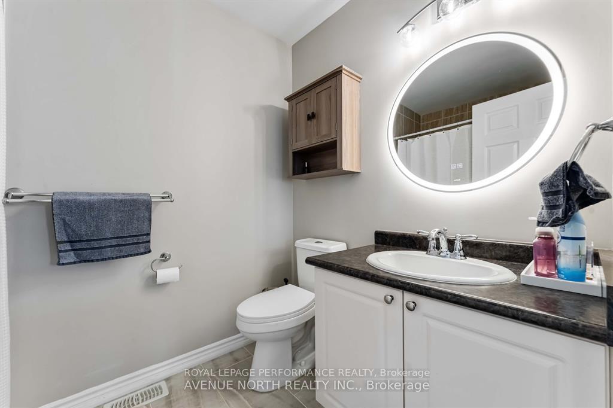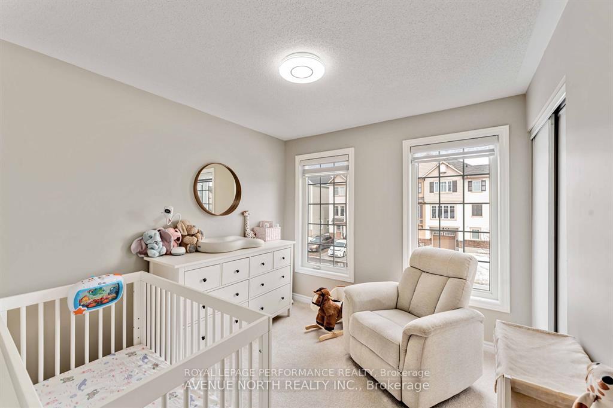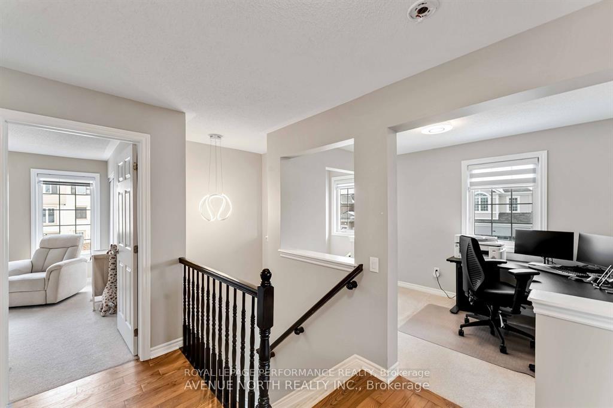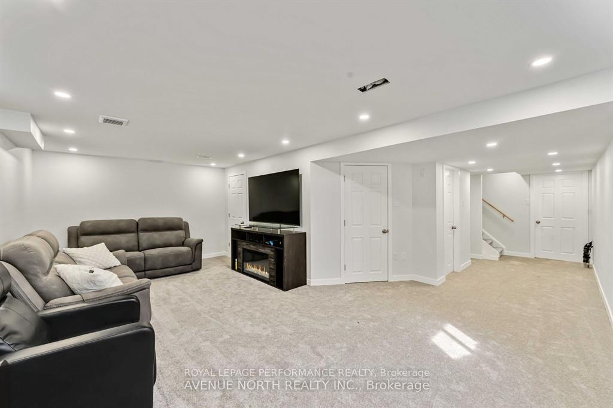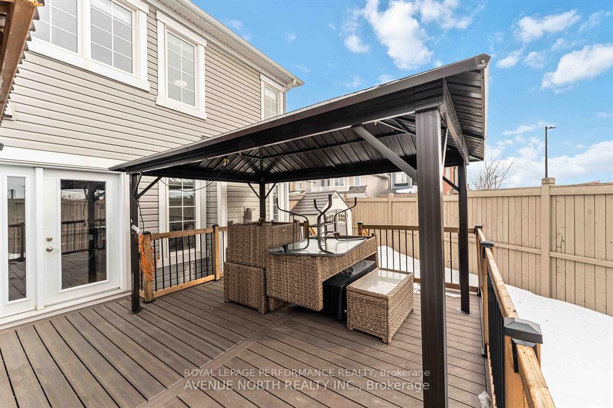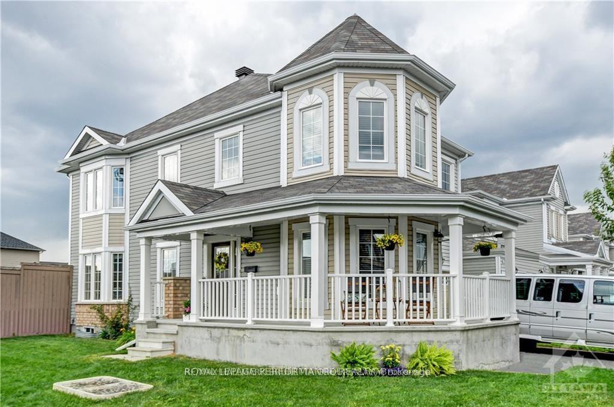$2,900
Available - For Rent
Listing ID: X12203969
152 Eclipse Cres , Orleans - Cumberland and Area, K4A 0W1, Ottawa
| Welcome to this exceptional end-unit townhome in the highly desirable Summerside community! This model offers an abundance of natural light with many windows and sunny southern exposure.Featuring 3 spacious bedrooms, 3 bathrooms, a bright loft, and a fully finished basement. The main floor boasts hardwood flooring throughout, an open-concept kitchen perfect for everyday living and entertaining, a separate den ideal for a home office, and a convenient powder room.Enjoy the charming wraparound front porch and backyard deck complete with a BBQ enclosure and gazebo perfect for outdoor relaxing or hosting. Upstairs, the generous primary suite includes a walk-in closet and beautifully upgraded en-suite bathroom. Two additional bedrooms, a full bath, laundry area, and a flexible loft space complete the upper level.With a newly finished basement for extra living or recreation space, this home is move-in ready and perfectly located near parks, schools, shopping, and transit, Pets not allowed. |
| Price | $2,900 |
| Taxes: | $0.00 |
| Occupancy: | Vacant |
| Address: | 152 Eclipse Cres , Orleans - Cumberland and Area, K4A 0W1, Ottawa |
| Directions/Cross Streets: | ast on Innes, South on Portobello, East on Summer Days Walk, North on Eclipse. |
| Rooms: | 12 |
| Bedrooms: | 3 |
| Bedrooms +: | 0 |
| Family Room: | T |
| Basement: | Finished |
| Furnished: | Unfu |
| Level/Floor | Room | Length(ft) | Width(ft) | Descriptions | |
| Room 1 | Main | Family Ro | 11.97 | 16.56 | |
| Room 2 | Main | Dining Ro | 6.69 | 7.9 | |
| Room 3 | Main | Kitchen | 9.97 | 8.82 | |
| Room 4 | Second | Primary B | 12.82 | 13.48 | |
| Room 5 | Second | Bedroom 2 | 9.81 | 12.99 | |
| Room 6 | Second | Bedroom 3 | 9.48 | 11.97 | |
| Room 7 | Second | Den | 7.64 | 11.38 | |
| Room 8 | Basement | Recreatio | 28.8 | 22.89 |
| Washroom Type | No. of Pieces | Level |
| Washroom Type 1 | 4 | Second |
| Washroom Type 2 | 4 | Second |
| Washroom Type 3 | 2 | Main |
| Washroom Type 4 | 0 | |
| Washroom Type 5 | 0 |
| Total Area: | 0.00 |
| Property Type: | Att/Row/Townhouse |
| Style: | 2-Storey |
| Exterior: | Brick |
| Garage Type: | Attached |
| Drive Parking Spaces: | 2 |
| Pool: | None |
| Laundry Access: | Inside |
| Approximatly Square Footage: | 1500-2000 |
| CAC Included: | N |
| Water Included: | N |
| Cabel TV Included: | N |
| Common Elements Included: | N |
| Heat Included: | N |
| Parking Included: | N |
| Condo Tax Included: | N |
| Building Insurance Included: | N |
| Fireplace/Stove: | Y |
| Heat Type: | Forced Air |
| Central Air Conditioning: | Central Air |
| Central Vac: | Y |
| Laundry Level: | Syste |
| Ensuite Laundry: | F |
| Sewers: | Sewer |
| Although the information displayed is believed to be accurate, no warranties or representations are made of any kind. |
| ROYAL LEPAGE PERFORMANCE REALTY |
|
|
.jpg?src=Custom)
Dir:
416-548-7854
Bus:
416-548-7854
Fax:
416-981-7184
| Book Showing | Email a Friend |
Jump To:
At a Glance:
| Type: | Freehold - Att/Row/Townhouse |
| Area: | Ottawa |
| Municipality: | Orleans - Cumberland and Area |
| Neighbourhood: | 1119 - Notting Hill/Summerside |
| Style: | 2-Storey |
| Beds: | 3 |
| Baths: | 3 |
| Fireplace: | Y |
| Pool: | None |
Locatin Map:
- Color Examples
- Red
- Magenta
- Gold
- Green
- Black and Gold
- Dark Navy Blue And Gold
- Cyan
- Black
- Purple
- Brown Cream
- Blue and Black
- Orange and Black
- Default
- Device Examples
