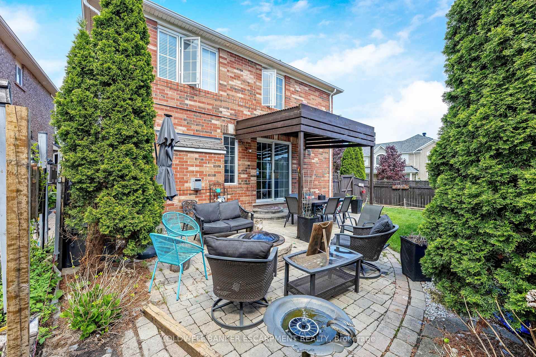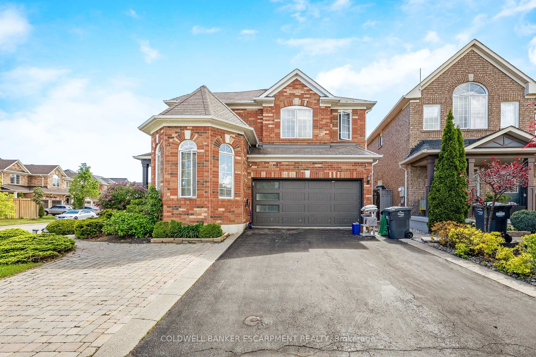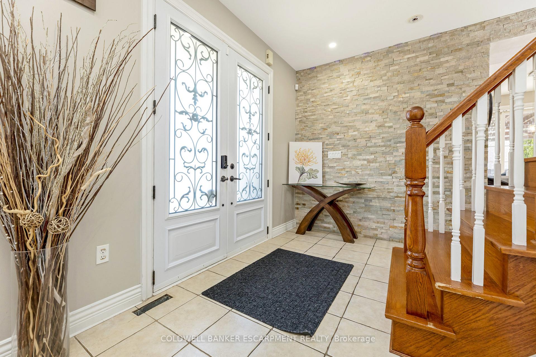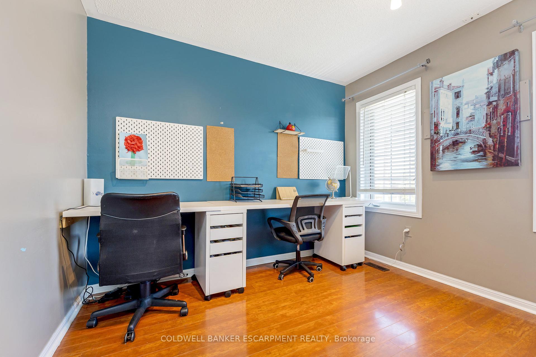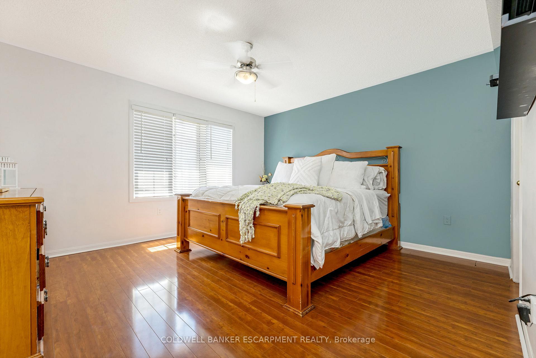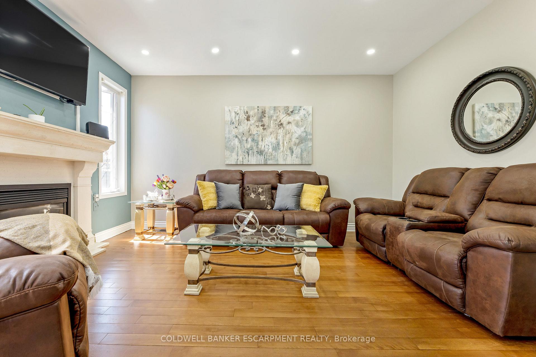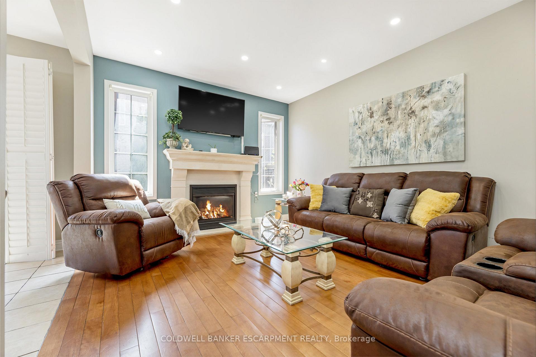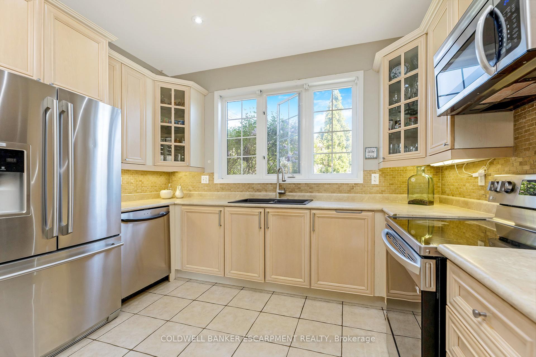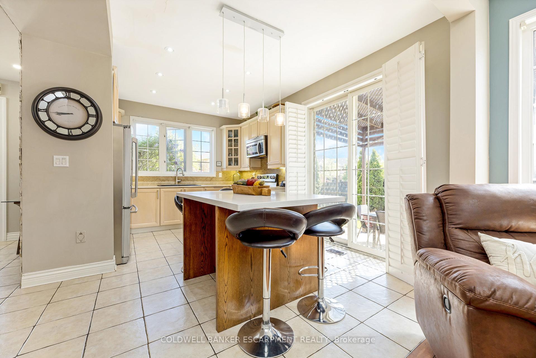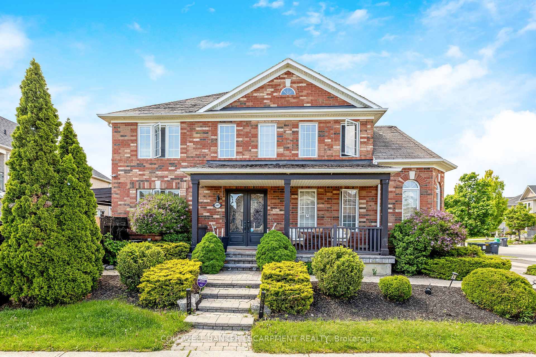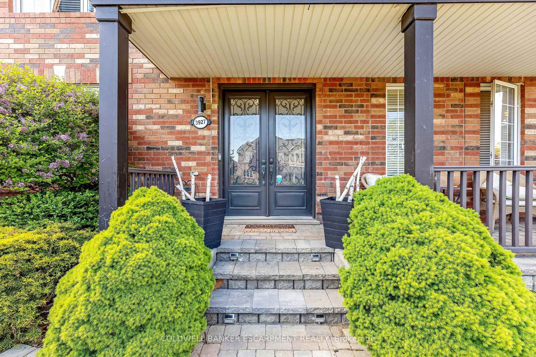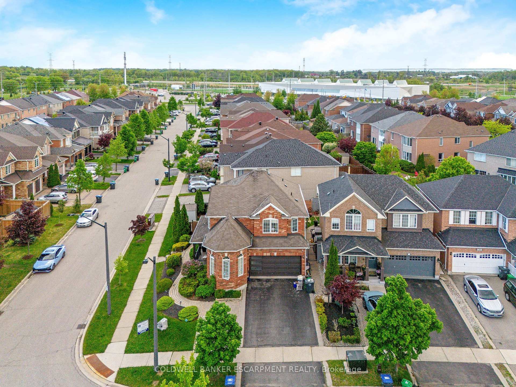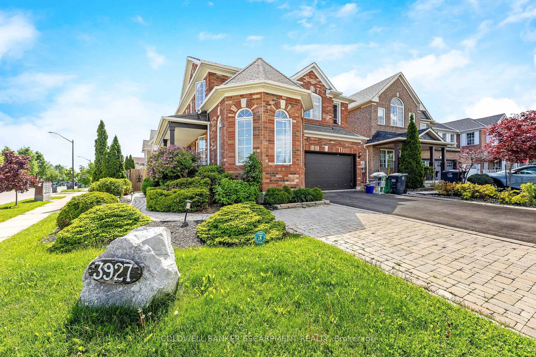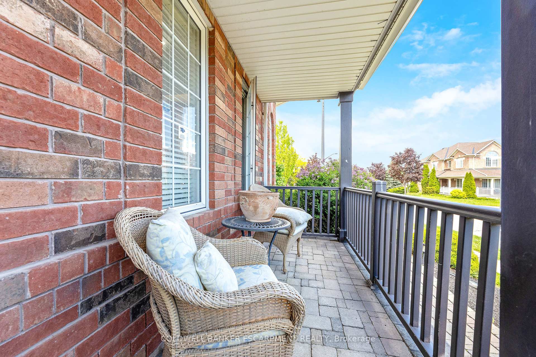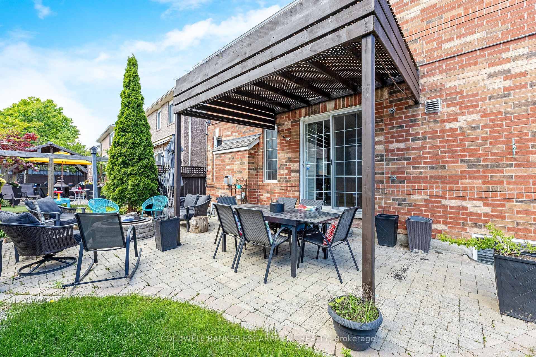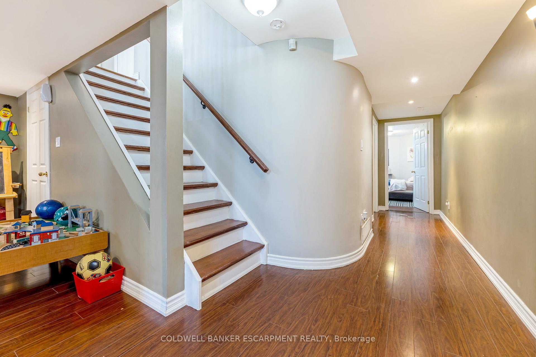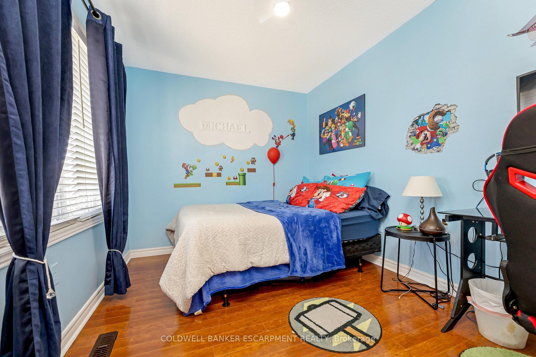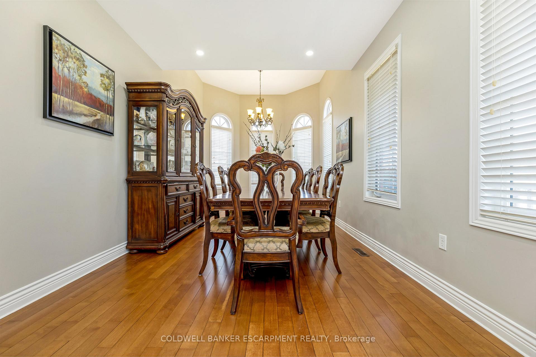Sold
Listing ID: W12204337
3927 Mayla Driv , Mississauga, L5M 7Y9, Peel
| Welcome to 3927 Mayla Drive. This corner home nestled in the highly desirable community of Churchill Meadows offers both space and style. The home features 9-foot ceilings on the main floor, elegant hardwood flooring and open concept kitchen that flows seamlessly into the living room which features a elegant gas fireplace. The fully finished basement adds valuable living space, including two additional bedrooms perfect for guests, a home office or extended family. Once you step outside you can enjoy a large sized fully fenced backyard complete with patio and firepit ideal for warm summer evenings with friends and family. This home also has a large porch to sit and enjoy. The home is conveniently located just steps from all amenities, included top-rated schools, restaurants, recreation centre, access to major highways and many more. |
| Listed Price | $1,399,999 |
| Taxes: | $7247.00 |
| Assessment Year: | 2025 |
| Occupancy: | Owner |
| Address: | 3927 Mayla Driv , Mississauga, L5M 7Y9, Peel |
| Acreage: | < .50 |
| Directions/Cross Streets: | 9th Line/N.Eglinton |
| Rooms: | 9 |
| Rooms +: | 3 |
| Bedrooms: | 4 |
| Bedrooms +: | 2 |
| Family Room: | T |
| Basement: | Finished |
| Level/Floor | Room | Length(ft) | Width(ft) | Descriptions | |
| Room 1 | Main | Living Ro | 65.63 | 33.88 | Combined w/Dining, Hardwood Floor, Casement Windows |
| Room 2 | Main | Dining Ro | 65.63 | 33.88 | Combined w/Dining, Hardwood Floor, Pot Lights |
| Room 3 | Main | Kitchen | 53.79 | 37.65 | Ceramic Floor, W/O To Patio, Centre Island |
| Room 4 | Main | Family Ro | 50.05 | 39.39 | Gas Fireplace, Hardwood Floor, Pot Lights |
| Room 5 | Second | Primary B | 44.12 | 41.98 | Walk-In Closet(s), 4 Pc Ensuite, Hardwood Floor |
| Room 6 | Second | Bedroom 2 | 39.39 | 29.06 | Hardwood Floor, Double Closet |
| Room 7 | Second | Bedroom 3 | 36.05 | 33.36 | Double Closet |
| Room 8 | Second | Bedroom 4 | 32.83 | 32.28 | |
| Room 9 | Second | Laundry | 18.83 | 17.22 | |
| Room 10 | Basement | Bedroom 5 | 49.5 | 26.9 | Closet |
| Room 11 | Basement | Bedroom | 37.13 | 34.44 | Closet |
| Room 12 | Basement | Recreatio | 62.09 | 50.81 | Open Concept, Pot Lights |
| Washroom Type | No. of Pieces | Level |
| Washroom Type 1 | 4 | Second |
| Washroom Type 2 | 3 | Second |
| Washroom Type 3 | 3 | Basement |
| Washroom Type 4 | 2 | Main |
| Washroom Type 5 | 0 | |
| Washroom Type 6 | 4 | Second |
| Washroom Type 7 | 3 | Second |
| Washroom Type 8 | 3 | Basement |
| Washroom Type 9 | 2 | Main |
| Washroom Type 10 | 0 |
| Total Area: | 0.00 |
| Approximatly Age: | 16-30 |
| Property Type: | Detached |
| Style: | 2-Storey |
| Exterior: | Brick |
| Garage Type: | Attached |
| Drive Parking Spaces: | 2 |
| Pool: | None |
| Approximatly Age: | 16-30 |
| Approximatly Square Footage: | 1500-2000 |
| CAC Included: | N |
| Water Included: | N |
| Cabel TV Included: | N |
| Common Elements Included: | N |
| Heat Included: | N |
| Parking Included: | N |
| Condo Tax Included: | N |
| Building Insurance Included: | N |
| Fireplace/Stove: | Y |
| Heat Type: | Forced Air |
| Central Air Conditioning: | Central Air |
| Central Vac: | Y |
| Laundry Level: | Syste |
| Ensuite Laundry: | F |
| Elevator Lift: | False |
| Sewers: | Sewer |
| Although the information displayed is believed to be accurate, no warranties or representations are made of any kind. |
| COLDWELL BANKER ESCARPMENT REALTY |
|
|
.jpg?src=Custom)
Dir:
416-548-7854
Bus:
416-548-7854
Fax:
416-981-7184
| Virtual Tour | Email a Friend |
Jump To:
At a Glance:
| Type: | Freehold - Detached |
| Area: | Peel |
| Municipality: | Mississauga |
| Neighbourhood: | Churchill Meadows |
| Style: | 2-Storey |
| Approximate Age: | 16-30 |
| Tax: | $7,247 |
| Beds: | 4+2 |
| Baths: | 4 |
| Fireplace: | Y |
| Pool: | None |
Locatin Map:
- Color Examples
- Red
- Magenta
- Gold
- Green
- Black and Gold
- Dark Navy Blue And Gold
- Cyan
- Black
- Purple
- Brown Cream
- Blue and Black
- Orange and Black
- Default
- Device Examples
