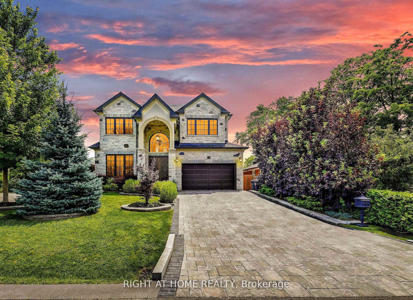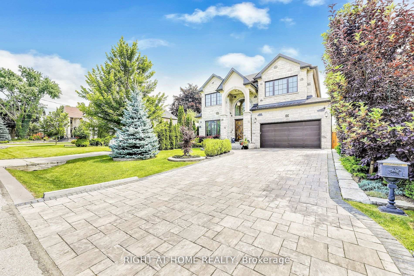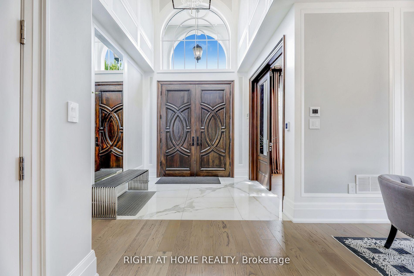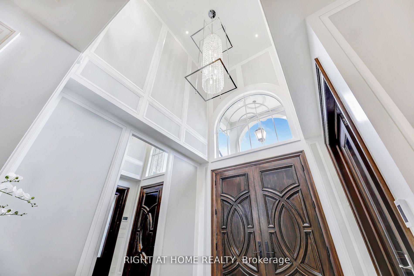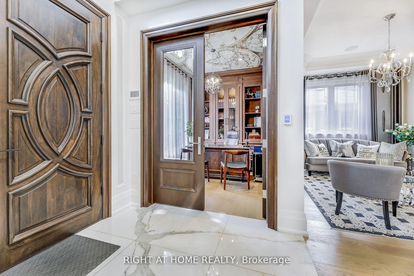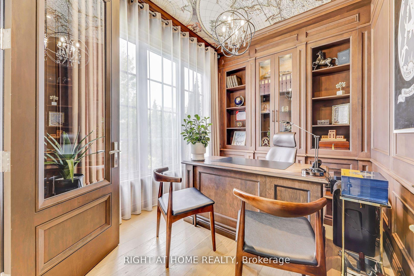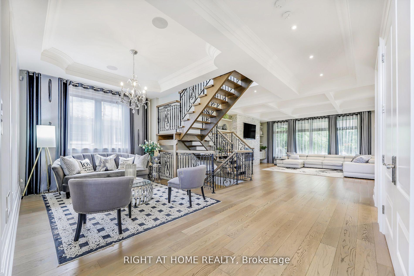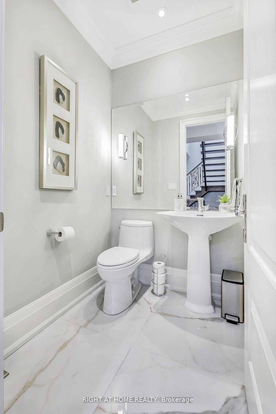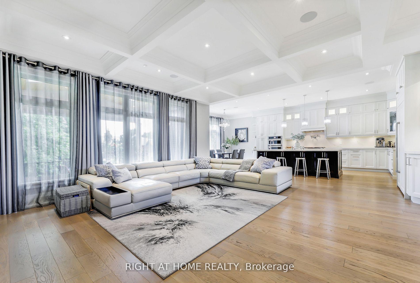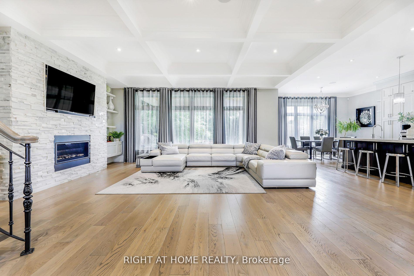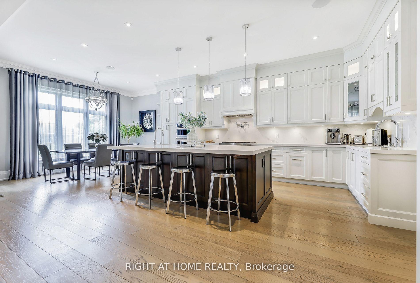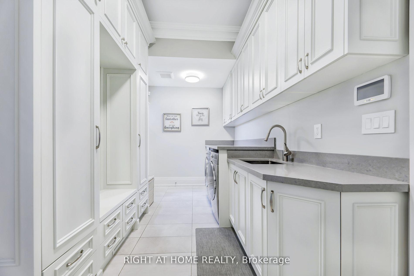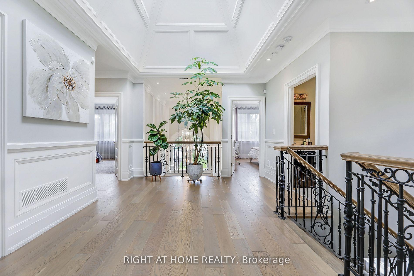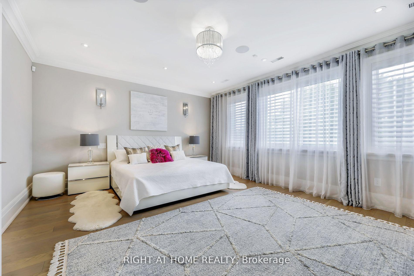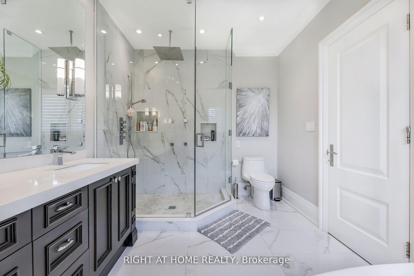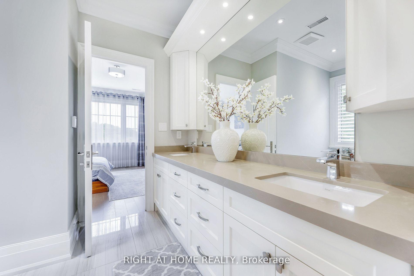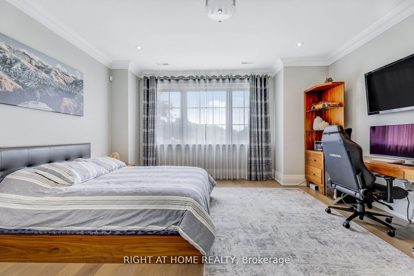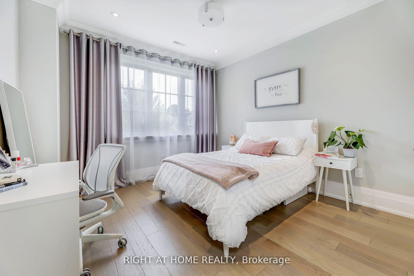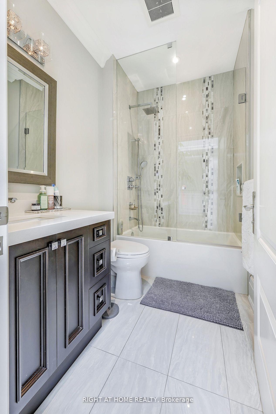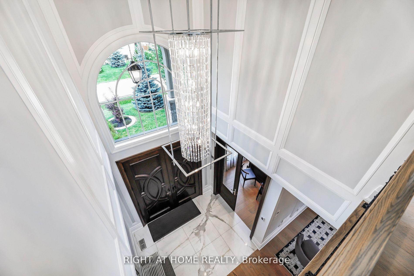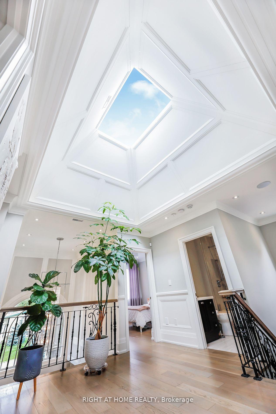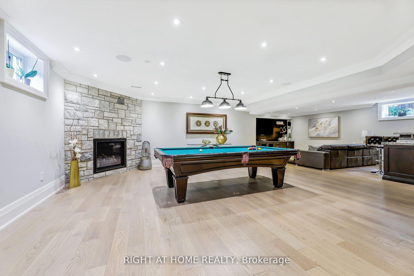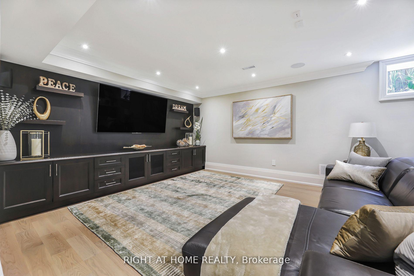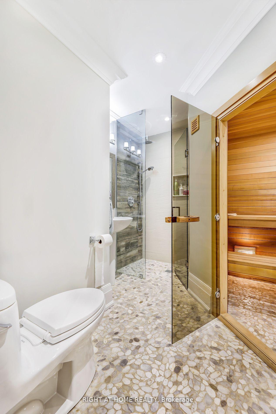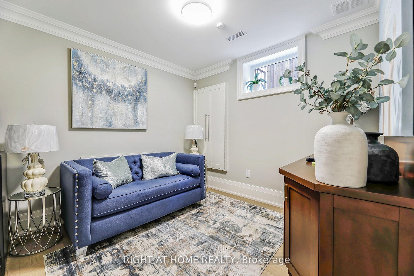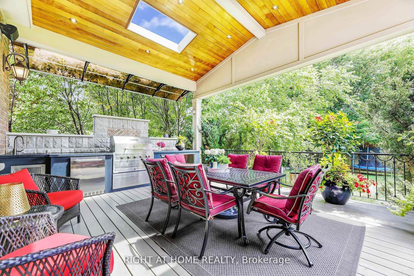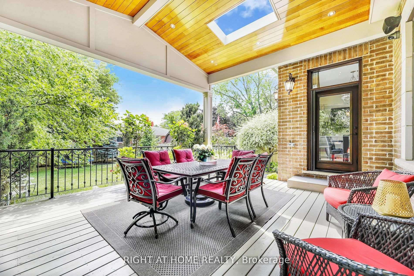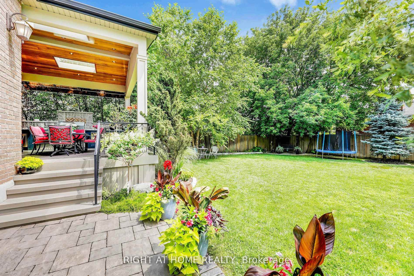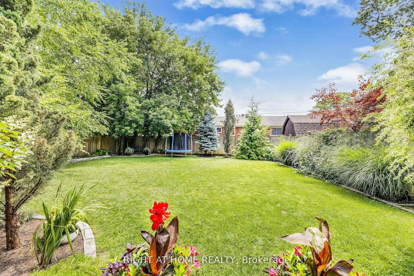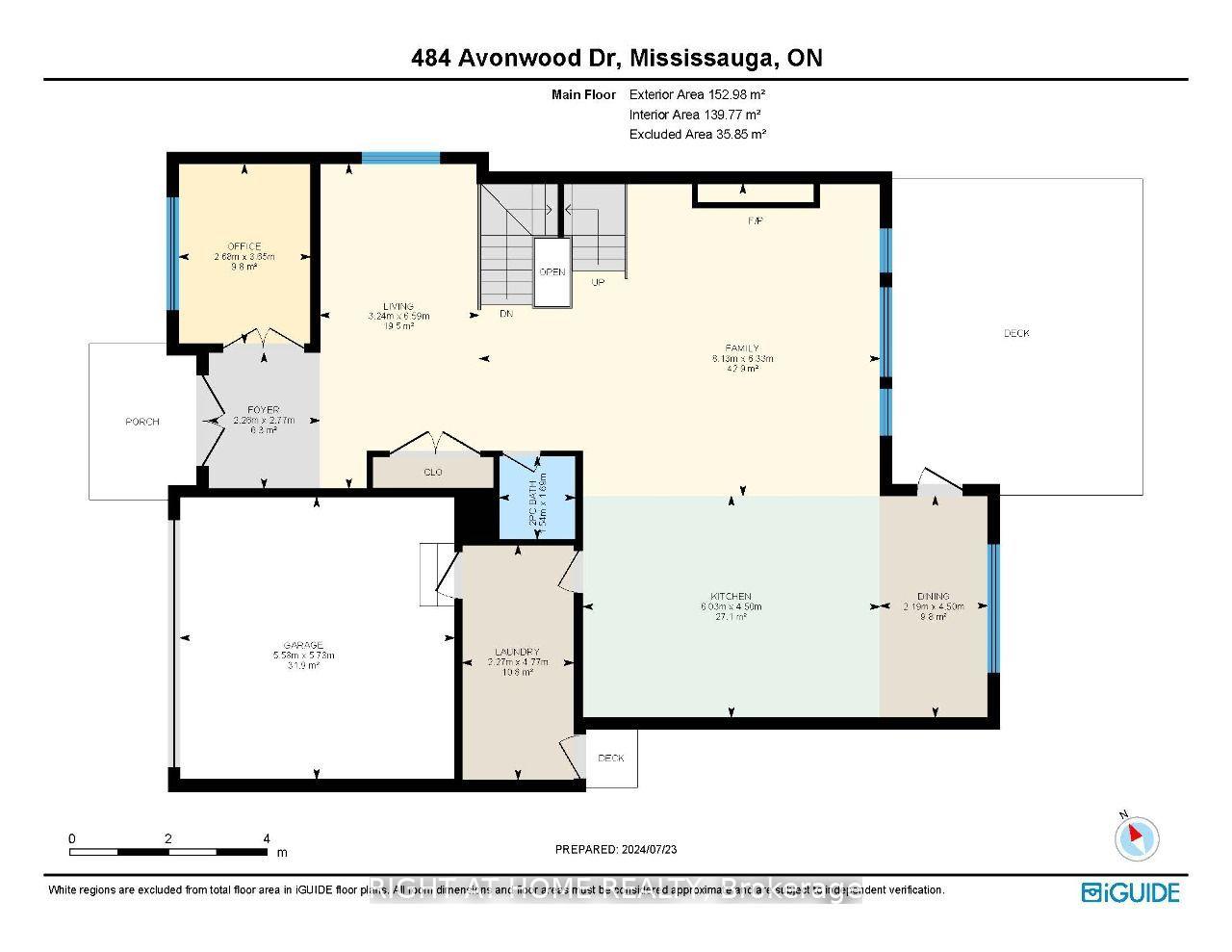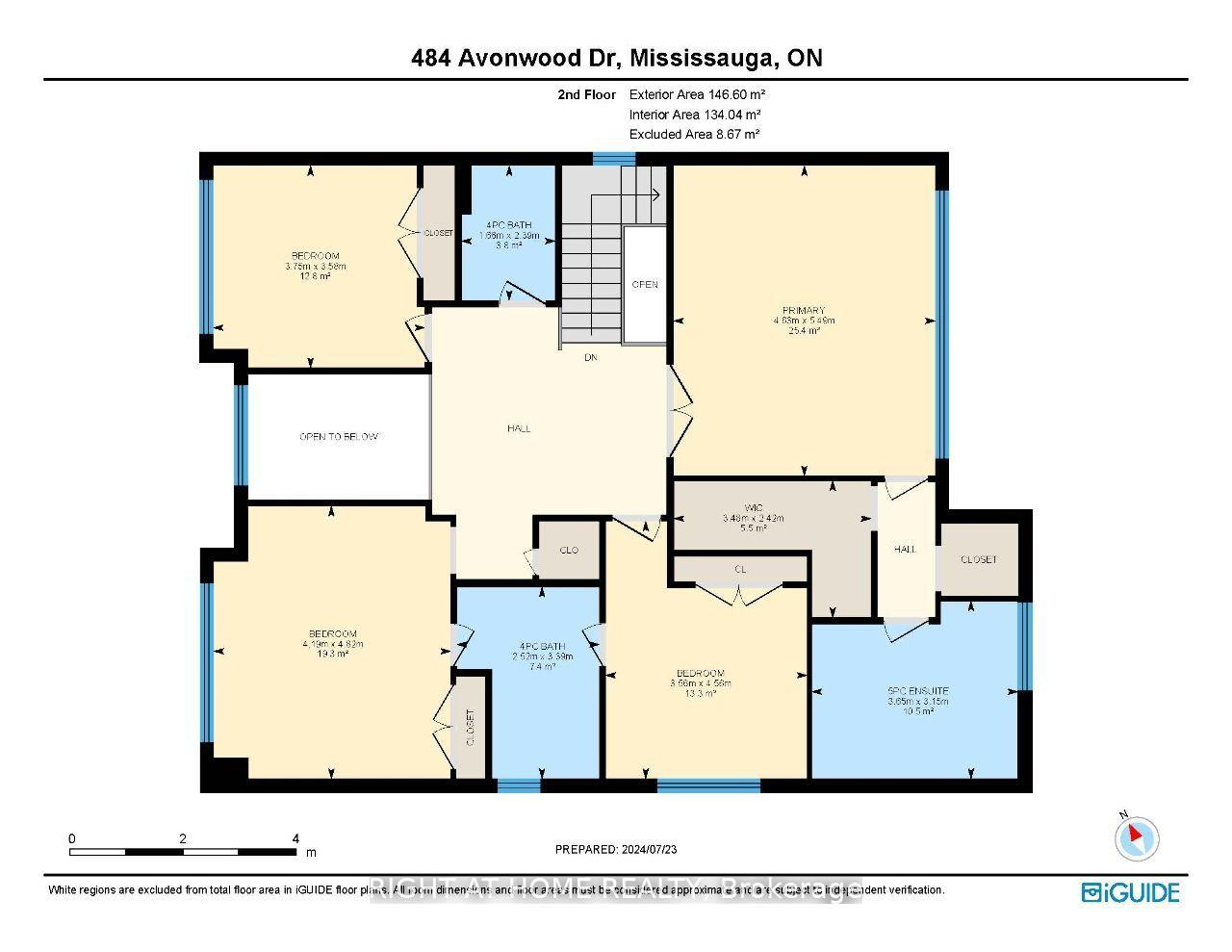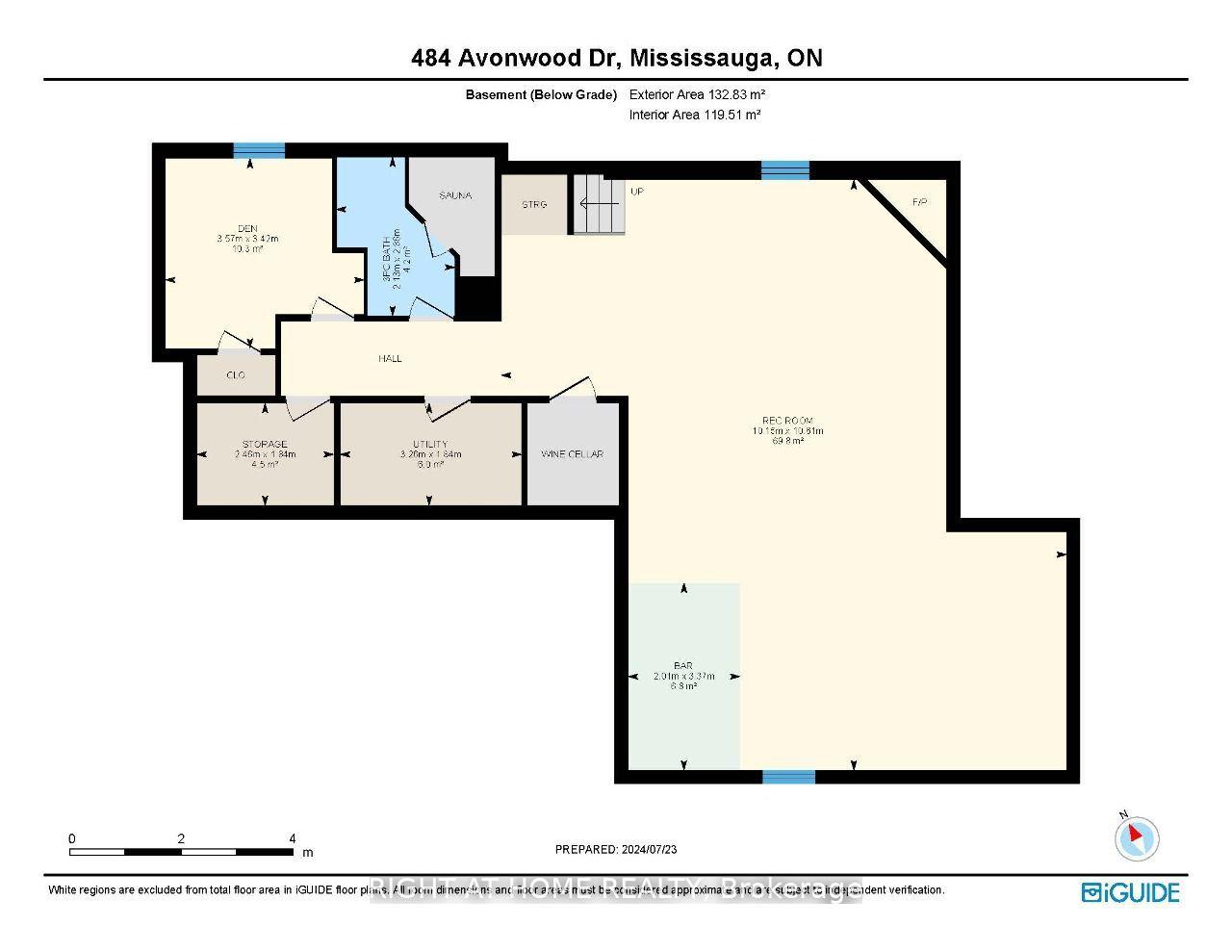$11,500
Available - For Rent
Listing ID: W12207343
484 Avonwood Driv , Mississauga, L5G 1Y9, Peel
| Luxury lease opportunity in prestigious Mineola. This fully furnished custom-built home was meticulously crafted by a renowned contractor for his own family, with no expense spared and an uncompromising attention to detail throughout. A dramatic open-concept layout welcomes you with soaring floor-to-ceiling space and a central skylight that fills the home with natural light. The chefs kitchen is equipped with premium JenAir appliances, custom cabinetry, and an oversized island perfect for entertaining. A beautifully appointed home office features custom built-ins, detailed panelling, integrated speakers, and a large window overlooking the outdoors. With 4+1 bedrooms, the home includes a stunning primary suite with two large walk-in closets. Premium features include a heated driveway, heated floors in the basement, foyer, washrooms, and laundry, a full home speaker system, and a state-of-the-art security system. The lower level is designed for comfort and entertainment with a media room featuring spatial audio, pool table, a built-in bar, dedicated wine cellar, private sauna, and an additional bedroom. The backyard oasis includes a large deck with built-in BBQ, bar fridge, and gas fireplace, with professional landscaping for relaxing and entertaining. Located on a quiet street close to the GO Station, parks, and Lake Ontario. Lease includes all existing furniture and appliances just move in and enjoy the luxury lifestyle. **** AAA Tenants Only: An employment letter and credit report are required with all offers. |
| Price | $11,500 |
| Taxes: | $0.00 |
| Payment Frequency: | Monthly |
| Payment Method: | Cheque |
| Rental Application Required: | T |
| Deposit Required: | True |
| Credit Check: | T |
| Employment Letter | T |
| References Required: | T |
| Occupancy: | Owner |
| Address: | 484 Avonwood Driv , Mississauga, L5G 1Y9, Peel |
| Directions/Cross Streets: | Lakeshore/Cawthra |
| Rooms: | 11 |
| Rooms +: | 1 |
| Bedrooms: | 4 |
| Bedrooms +: | 1 |
| Family Room: | T |
| Basement: | Finished |
| Furnished: | Furn |
| Level/Floor | Room | Length(ft) | Width(ft) | Descriptions | |
| Room 1 | Main | Living Ro | 10.63 | 21.62 | Large Window, Built-in Speakers, Hardwood Floor |
| Room 2 | Main | Family Ro | 20.11 | 20.76 | Fireplace, Overlooks Backyard, Built-in Speakers |
| Room 3 | Main | Kitchen | 19.78 | 14.76 | Modern Kitchen, Centre Island, Built-in Speakers |
| Room 4 | Main | Dining Ro | 7.18 | 14.76 | Large Window, W/O To Patio, Built-in Speakers |
| Room 5 | Main | Office | 8.79 | 11.97 | B/I Bookcase, Large Window, Built-in Speakers |
| Room 6 | Upper | Primary B | 15.35 | 18.01 | 5 Pc Ensuite, Walk-In Closet(s), Built-in Speakers |
| Room 7 | Upper | Bedroom 2 | 12.3 | 11.74 | Closet Organizers, Hardwood Floor, Pot Lights |
| Room 8 | Upper | Bedroom 3 | 13.74 | 15.81 | Semi Ensuite, Closet Organizers, Pot Lights |
| Room 9 | Upper | Bedroom 4 | 12.99 | 14.96 | Semi Ensuite, Closet Organizers, Pot Lights |
| Room 10 | Basement | Recreatio | 33.29 | 34.8 | B/I Bar, Heated Floor, Fireplace |
| Room 11 | Basement | Bedroom | 11.71 | 11.22 | Heated Floor, Closet, Window |
| Washroom Type | No. of Pieces | Level |
| Washroom Type 1 | 2 | Main |
| Washroom Type 2 | 5 | Second |
| Washroom Type 3 | 3 | Second |
| Washroom Type 4 | 4 | Second |
| Washroom Type 5 | 3 | Basement |
| Washroom Type 6 | 2 | Main |
| Washroom Type 7 | 5 | Second |
| Washroom Type 8 | 3 | Second |
| Washroom Type 9 | 4 | Second |
| Washroom Type 10 | 3 | Basement |
| Total Area: | 0.00 |
| Approximatly Age: | 6-15 |
| Property Type: | Detached |
| Style: | 2-Storey |
| Exterior: | Brick |
| Garage Type: | Built-In |
| (Parking/)Drive: | Private Do |
| Drive Parking Spaces: | 4 |
| Park #1 | |
| Parking Type: | Private Do |
| Park #2 | |
| Parking Type: | Private Do |
| Pool: | None |
| Private Entrance: | T |
| Laundry Access: | Laundry Room |
| Approximatly Age: | 6-15 |
| Approximatly Square Footage: | 2500-3000 |
| CAC Included: | N |
| Water Included: | N |
| Cabel TV Included: | N |
| Common Elements Included: | N |
| Heat Included: | N |
| Parking Included: | Y |
| Condo Tax Included: | N |
| Building Insurance Included: | N |
| Fireplace/Stove: | Y |
| Heat Type: | Forced Air |
| Central Air Conditioning: | Central Air |
| Central Vac: | Y |
| Laundry Level: | Syste |
| Ensuite Laundry: | F |
| Elevator Lift: | False |
| Sewers: | Sewer |
| Although the information displayed is believed to be accurate, no warranties or representations are made of any kind. |
| RIGHT AT HOME REALTY |
|
|
.jpg?src=Custom)
ARTUR ALEKSANDRYUK
Salesperson
Dir:
416-548-7854
Bus:
416-548-7854
Fax:
416-981-7184
| Book Showing | Email a Friend |
Jump To:
At a Glance:
| Type: | Freehold - Detached |
| Area: | Peel |
| Municipality: | Mississauga |
| Neighbourhood: | Mineola |
| Style: | 2-Storey |
| Approximate Age: | 6-15 |
| Beds: | 4+1 |
| Baths: | 5 |
| Fireplace: | Y |
| Pool: | None |
Locatin Map:
- Color Examples
- Red
- Magenta
- Gold
- Green
- Black and Gold
- Dark Navy Blue And Gold
- Cyan
- Black
- Purple
- Brown Cream
- Blue and Black
- Orange and Black
- Default
- Device Examples
