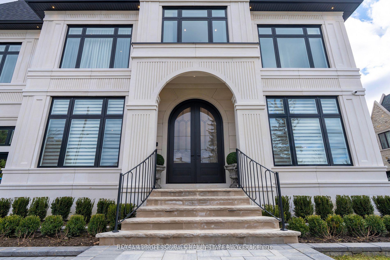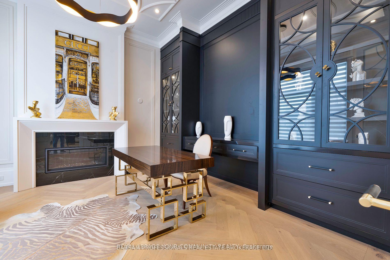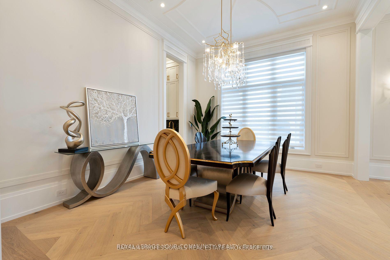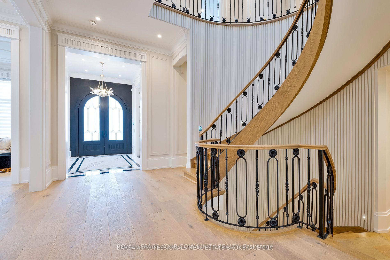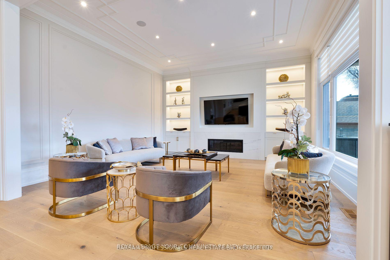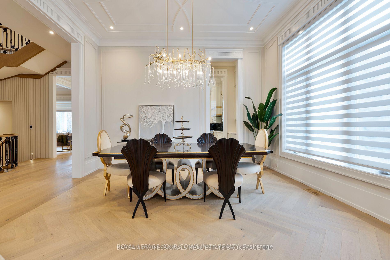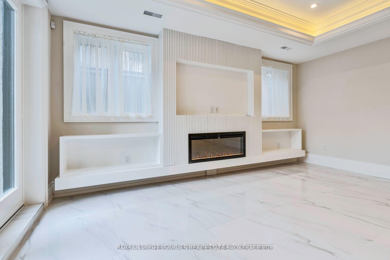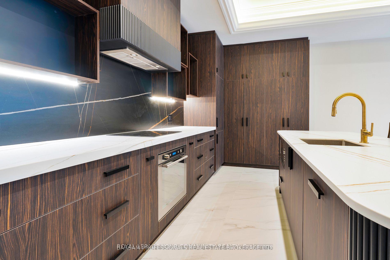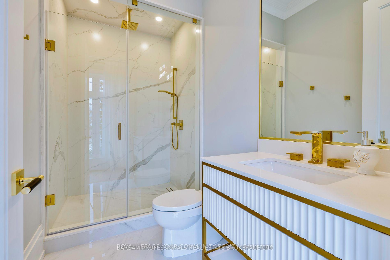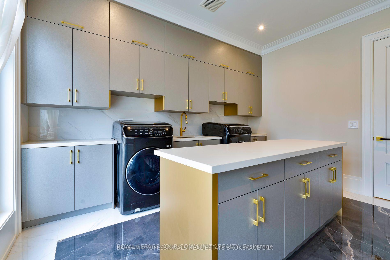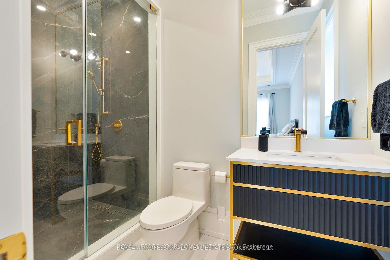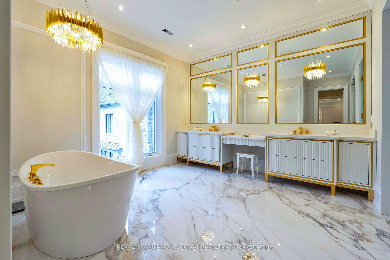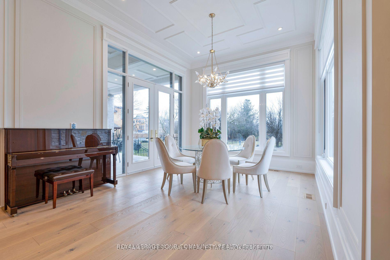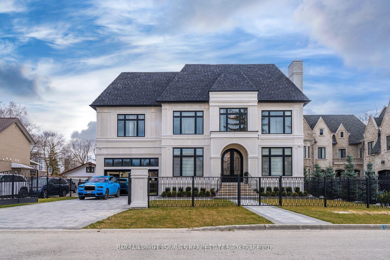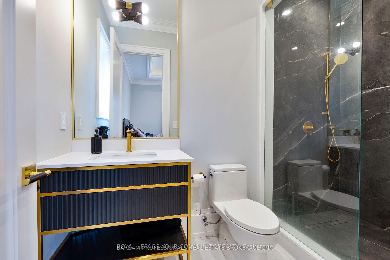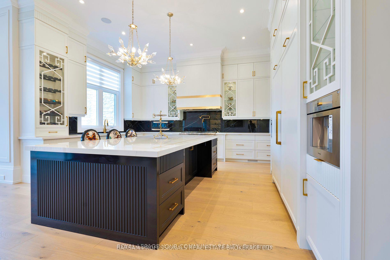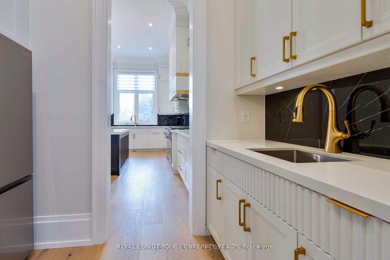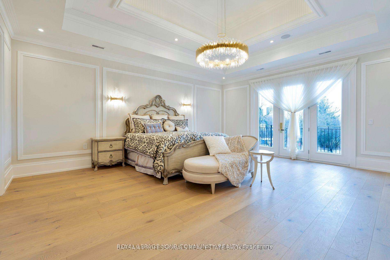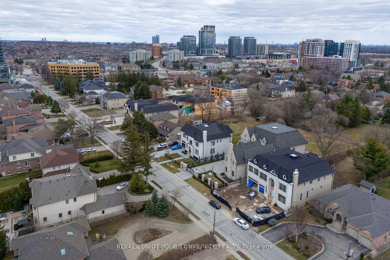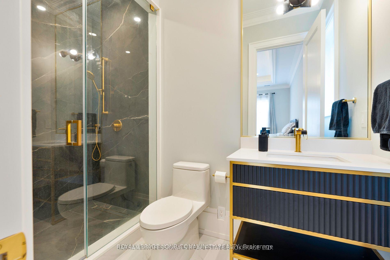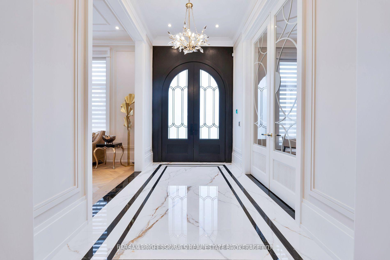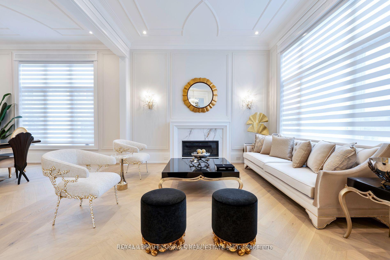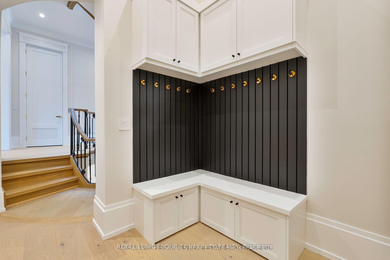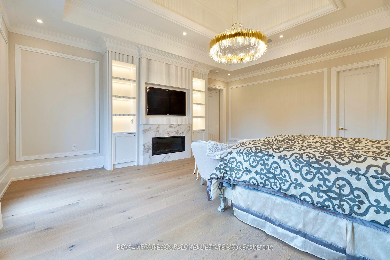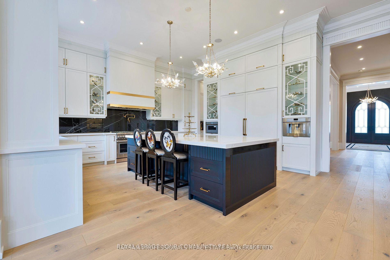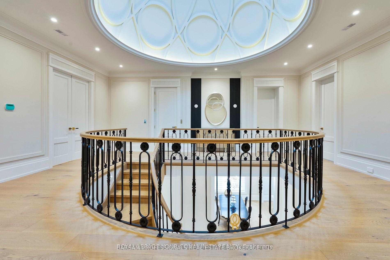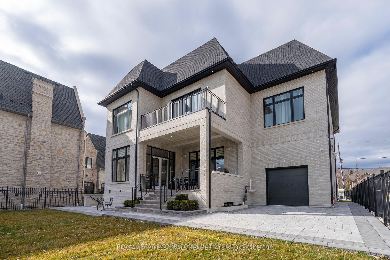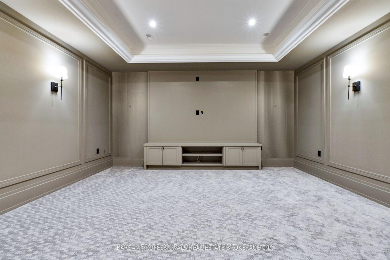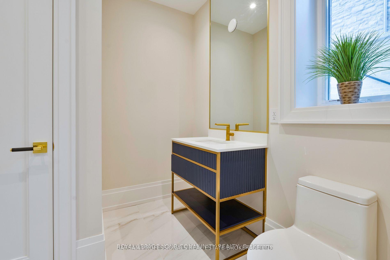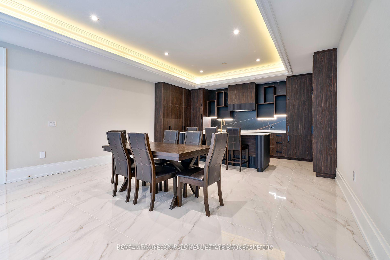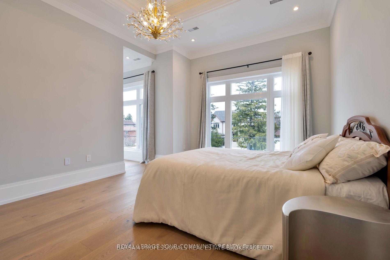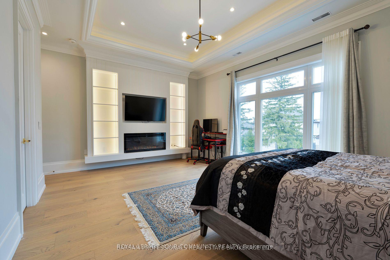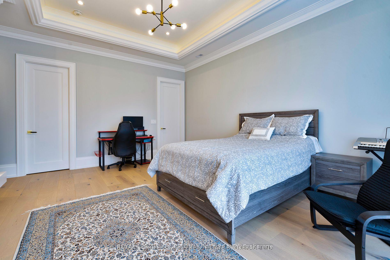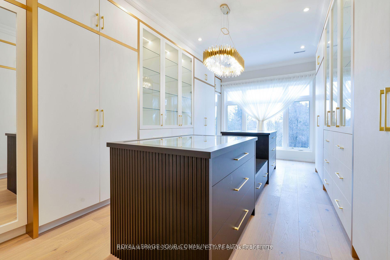$22,000
Available - For Rent
Listing ID: N12206129
41 Edgar Aven , Richmond Hill, L4C 6K2, York
| Stunning Transitional Custom-Built Home in Prestigious South Richvale Community! This Magnificent 1-year New Residence is Set on a Generous 9,720 Square Foot Lot, Masterfully Crafted Over 8500 SqFt of living space. Grand Dome Skylight & Open Plan W/ Soaring 12' High Ceilings Provide Tons of Natural Light. Herringbone Hardwood & Italian Porcelain Floors throughout. Chef's Kitchen, Great Rm opens to Covered porch & Outdoor Living Rm with Full Kitchen, Palatial Primary Bedroom w/ Sitting area, Fireplace & Terrace. Spa-like Ensuite W/ Beautiful Tub & Oversized Steam. W/O Lower-Level W/ Full Kitchen/Laundry/shower, Guest Rm, Theatre Rm, Game Room, Gym & Private Nanny Quarters. Additional Bedrooms Are Equally Impressive, Each Offering Ensuite Bathrooms, Electrical Fireplace, B/I Bookcase & Ample Closet Space.3 Car garage with possibility to add 3 more sub-terrain lifts, Basement Radiant Floor, Control 4 Automation ,7 fireplaces. Indoor/Outdoor Security cameras, Elevator, Sprinklers, Snowmelt , Outdoor Speakers, Outdoor Kitchen with Built-In Gas BBQ & Outdoor fridge, Sink & Faucet. This Airy Atmosphere Is Perfect or Both Relaxation and Entertaining. The Exquisite Main Kitchen Features Top-Of-The-Line Appliances, This Smart Residence Boasts an Advanced Security System, A State-Of-The-Art Sound System, And A Hot Water Circulation System for Added Convenience. Unwind In Your Own Steam Sauna Room, Or Enjoy Movie Nights in the Cinema Room, Which Is Complete with A Wet Bar. Additional Features Include Two Sets of Heating Systems, Two Convenient Laundry Rooms, and EV Charging Capabilities, elevator... Beautiful Iron gate and Fence Surrounding the Backyard Enhances Privacy. |
| Price | $22,000 |
| Taxes: | $0.00 |
| Occupancy: | Vacant |
| Address: | 41 Edgar Aven , Richmond Hill, L4C 6K2, York |
| Acreage: | < .50 |
| Directions/Cross Streets: | YONGE AND RUTHERFORD |
| Rooms: | 14 |
| Rooms +: | 5 |
| Bedrooms: | 5 |
| Bedrooms +: | 2 |
| Family Room: | T |
| Basement: | Apartment, Separate Ent |
| Furnished: | Unfu |
| Level/Floor | Room | Length(ft) | Width(ft) | Descriptions | |
| Room 1 | Ground | Living Ro | 15.09 | 14.1 | Hardwood Floor, Fireplace, Combined w/Dining |
| Room 2 | Ground | Dining Ro | 15.74 | 141.04 | Hardwood Floor, Crown Moulding, Combined w/Living |
| Room 3 | Ground | Office | 15.09 | 14.1 | Hardwood Floor, Fireplace, B/I Bookcase |
| Room 4 | Ground | Family Ro | 16.73 | 18.04 | Hardwood Floor, Fireplace, B/I Bookcase |
| Room 5 | Ground | Kitchen | 25.26 | 18.37 | Hardwood Floor, Centre Island, B/I Appliances |
| Room 6 | Ground | Breakfast | 11.81 | 14.1 | Hardwood Floor, Picture Window, Crown Moulding |
| Room 7 | Second | Primary B | 16.73 | 20.01 | Hardwood Floor, Fireplace, 7 Pc Ensuite |
| Room 8 | Second | Bedroom 2 | 14.76 | 19.02 | Hardwood Floor, Electric Fireplace, 4 Pc Ensuite |
| Room 9 | Second | Bedroom 3 | 20.01 | 14.1 | Hardwood Floor, Electric Fireplace, 4 Pc Ensuite |
| Room 10 | Second | Bedroom 4 | 13.61 | 16.07 | Hardwood Floor, Walk-In Closet(s), 4 Pc Ensuite |
| Room 11 | Second | Bedroom 5 | 13.94 | 13.87 | Hardwood Floor, 4 Pc Ensuite, Walk-In Closet(s) |
| Room 12 | Basement | Recreatio | 18.04 | 59.04 | Porcelain Floor, Heated Floor, Eat-in Kitchen |
| Washroom Type | No. of Pieces | Level |
| Washroom Type 1 | 2 | Ground |
| Washroom Type 2 | 3 | Basement |
| Washroom Type 3 | 4 | Second |
| Washroom Type 4 | 7 | Second |
| Washroom Type 5 | 0 |
| Total Area: | 0.00 |
| Property Type: | Detached |
| Style: | 2-Storey |
| Exterior: | Stone |
| Garage Type: | Attached |
| (Parking/)Drive: | Private |
| Drive Parking Spaces: | 4 |
| Park #1 | |
| Parking Type: | Private |
| Park #2 | |
| Parking Type: | Private |
| Pool: | None |
| Laundry Access: | Multiple Loca |
| Approximatly Square Footage: | 5000 + |
| CAC Included: | N |
| Water Included: | N |
| Cabel TV Included: | N |
| Common Elements Included: | N |
| Heat Included: | N |
| Parking Included: | Y |
| Condo Tax Included: | N |
| Building Insurance Included: | N |
| Fireplace/Stove: | Y |
| Heat Type: | Forced Air |
| Central Air Conditioning: | Central Air |
| Central Vac: | N |
| Laundry Level: | Syste |
| Ensuite Laundry: | F |
| Elevator Lift: | True |
| Sewers: | Sewer |
| Although the information displayed is believed to be accurate, no warranties or representations are made of any kind. |
| BARSAM PROFESSIONALS REAL ESTATE BROKERAGE LTD. |
|
|
.jpg?src=Custom)
Dir:
416-548-7854
Bus:
416-548-7854
Fax:
416-981-7184
| Book Showing | Email a Friend |
Jump To:
At a Glance:
| Type: | Freehold - Detached |
| Area: | York |
| Municipality: | Richmond Hill |
| Neighbourhood: | South Richvale |
| Style: | 2-Storey |
| Beds: | 5+2 |
| Baths: | 9 |
| Fireplace: | Y |
| Pool: | None |
Locatin Map:
- Color Examples
- Red
- Magenta
- Gold
- Green
- Black and Gold
- Dark Navy Blue And Gold
- Cyan
- Black
- Purple
- Brown Cream
- Blue and Black
- Orange and Black
- Default
- Device Examples
