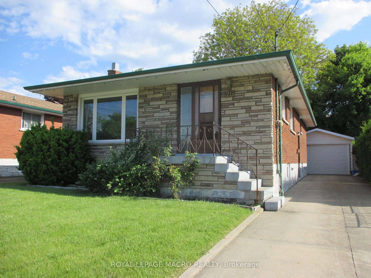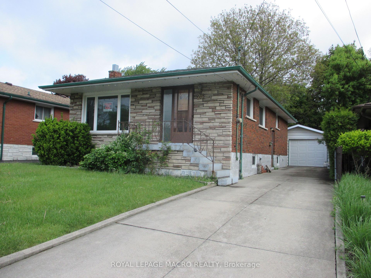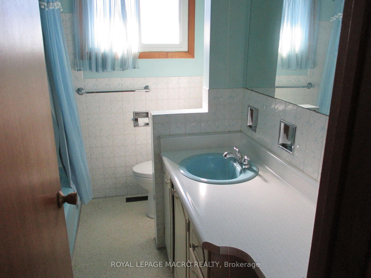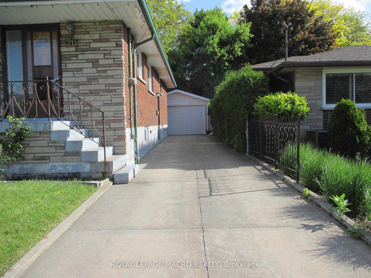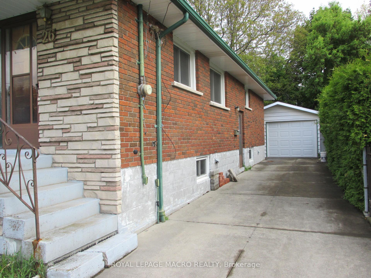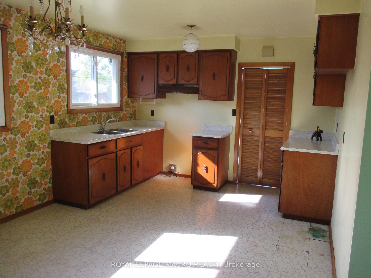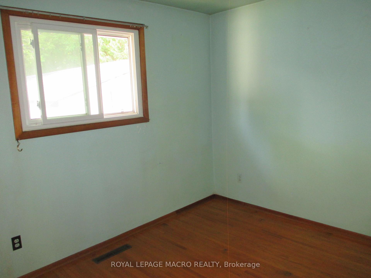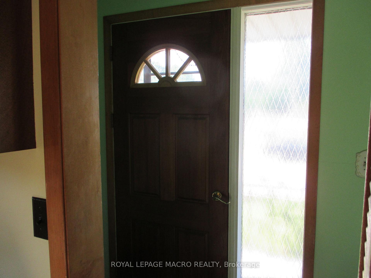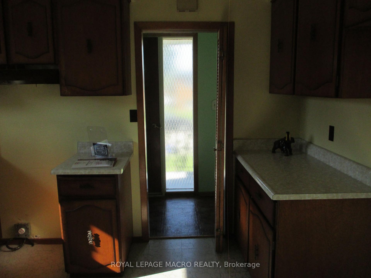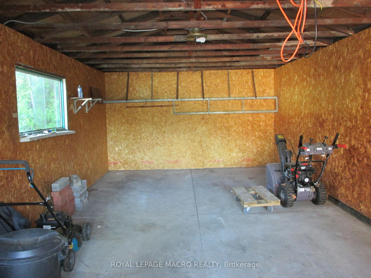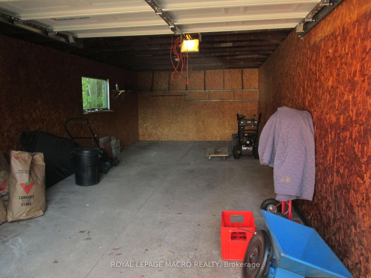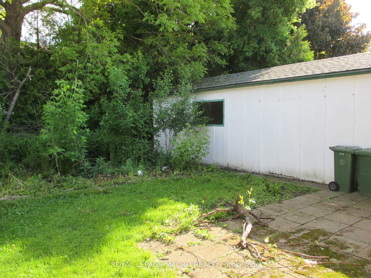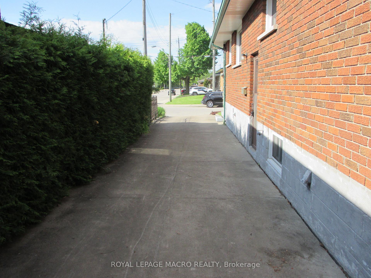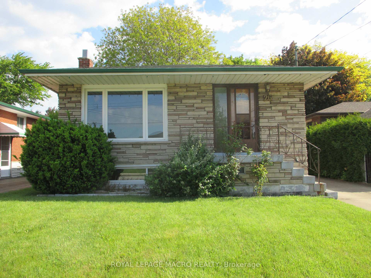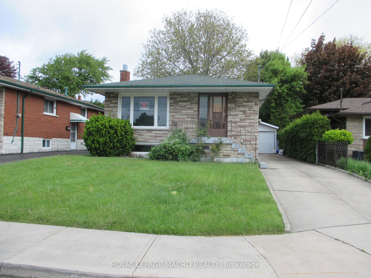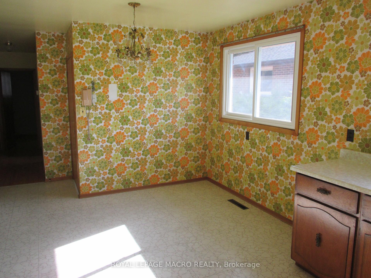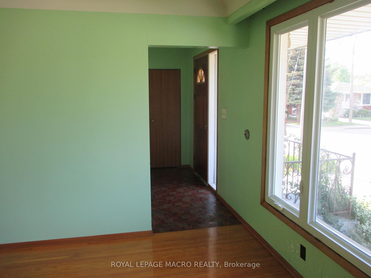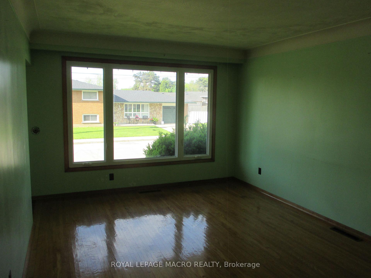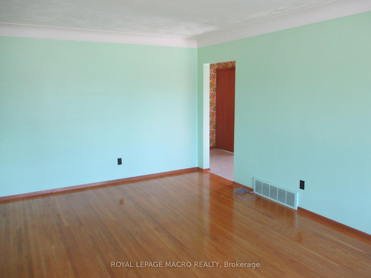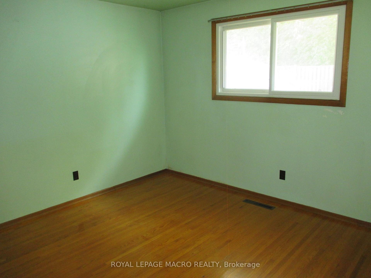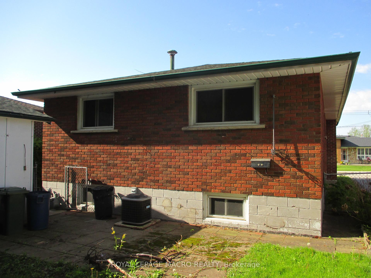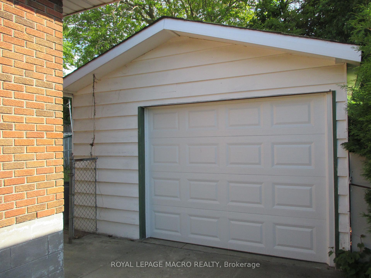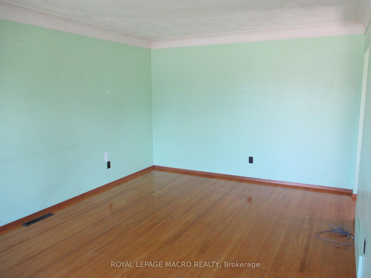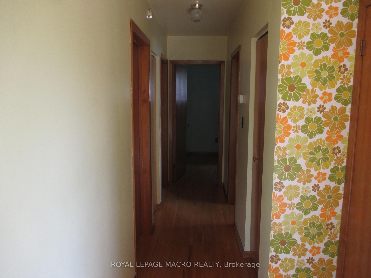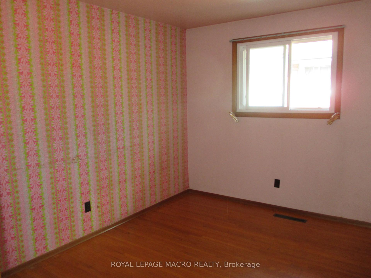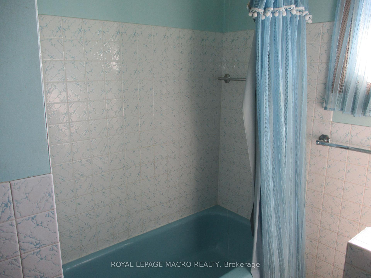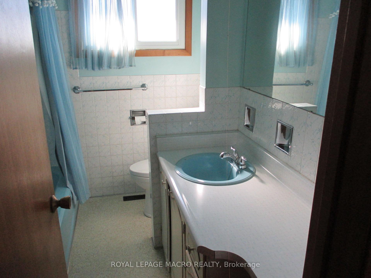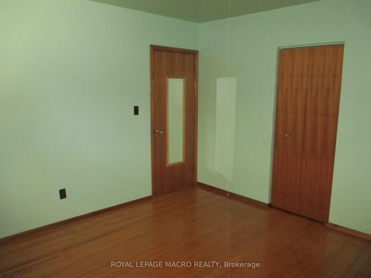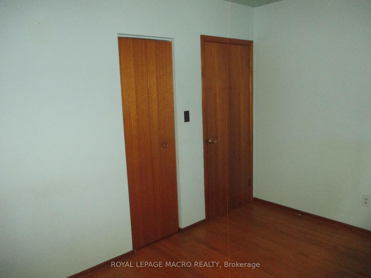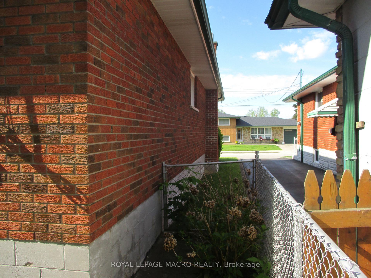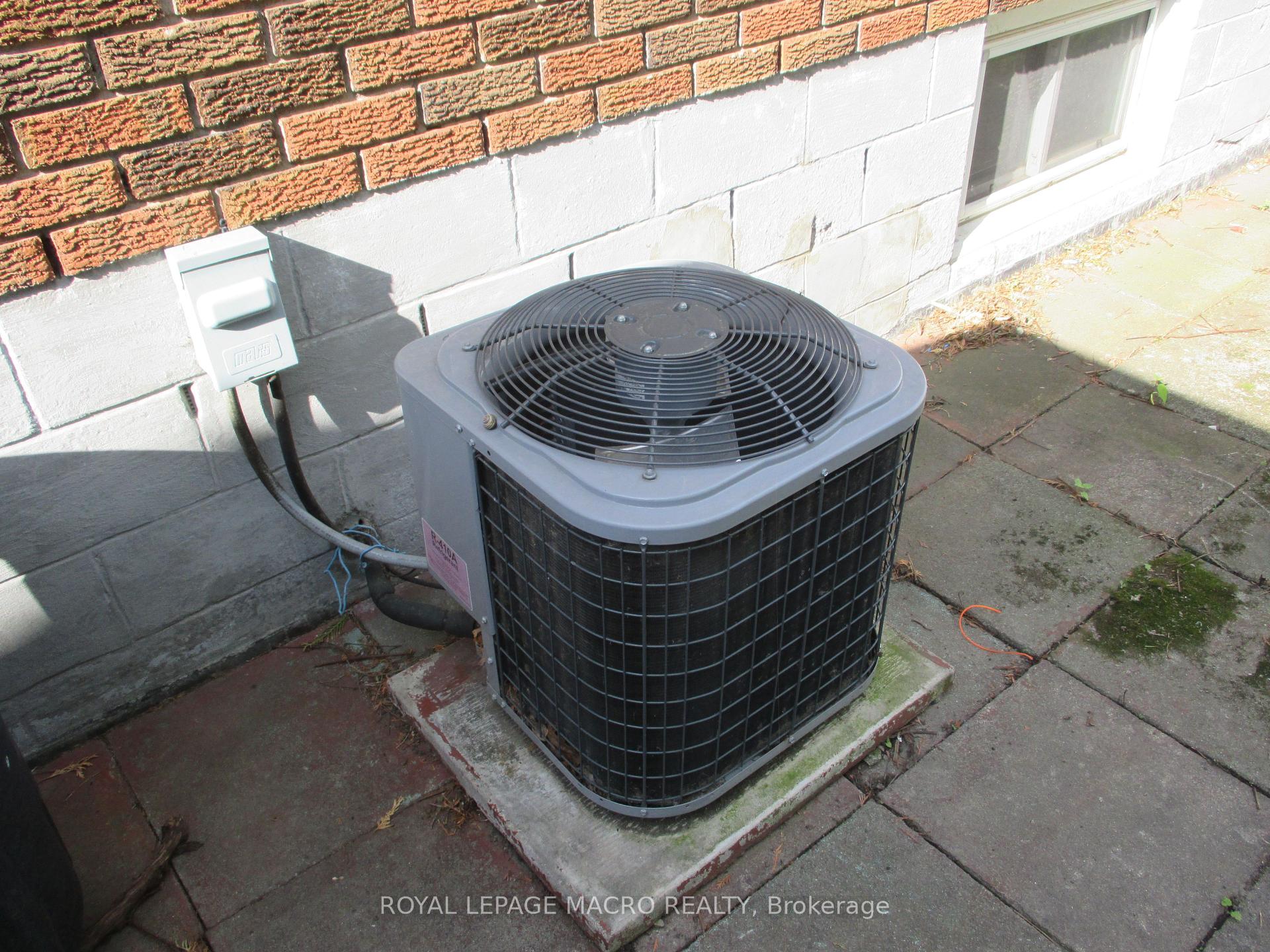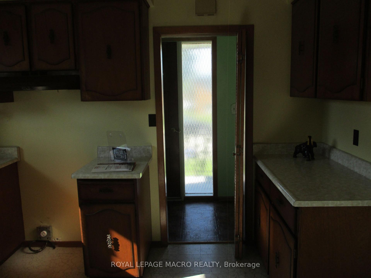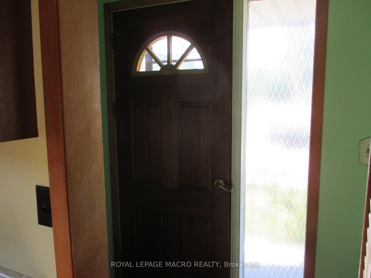Sold
Listing ID: X12188791
26 Parklands Driv , Hamilton, L8K 4W7, Hamilton
| Welcome to 26 Parklands nestled on a family friendly, mature, private court in the prestigious Rosedale area, just a leisurely stroll away from the renowned Kings Forest Golf Course walking trails and parks. This home has been owned by the same family since 1976. Enjoy the privacy of a spacious yard. This quiet, mostly residential area is conveniently located with easy access to the Redhill Parkway, and the Lincoln Alexander Parkway for commuters. A short jump to the QEW provides access to Burlington as well as the Niagara Region. There is a generous living room, 3 bedrooms that are a decent size 4 piece bathroom, and nice eat in kitchen. The side door offers a separate entrance to the basement for an in law set up. With a 3 piece bathroom, kitchen, laundry area, bedroom and recreation room. A real handyman garage with electricity & Providing ample storage. The oversized driveway will fit 3-4 cars. Don't miss your chance to get into this affordable & solid single family home!!! |
| Listed Price | $659,999 |
| Taxes: | $4926.59 |
| Assessment Year: | 2025 |
| Occupancy: | Vacant |
| Address: | 26 Parklands Driv , Hamilton, L8K 4W7, Hamilton |
| Directions/Cross Streets: | Dundonald Ave |
| Rooms: | 6 |
| Rooms +: | 8 |
| Bedrooms: | 3 |
| Bedrooms +: | 1 |
| Family Room: | F |
| Basement: | Full, Finished |
| Level/Floor | Room | Length(ft) | Width(ft) | Descriptions | |
| Room 1 | Main | Kitchen | 15.42 | 11.51 | |
| Room 2 | Main | Living Ro | 17.65 | 11.51 | |
| Room 3 | Main | Bedroom | 11.51 | 9.32 | |
| Room 4 | Main | Bedroom | 11.51 | 8.5 | |
| Room 5 | Main | Bedroom | 11.51 | 12 | |
| Room 6 | Basement | Kitchen | 14.17 | 11.32 | |
| Room 7 | Basement | Living Ro | 19.09 | 11.25 | |
| Room 8 | Basement | Dining Ro | 14.76 | 11.25 | |
| Room 9 | Basement | Bedroom | 11.41 | 7.35 | |
| Room 10 | Basement | Utility R | 11.51 | 8.66 |
| Washroom Type | No. of Pieces | Level |
| Washroom Type 1 | 4 | Main |
| Washroom Type 2 | 4 | Basement |
| Washroom Type 3 | 0 | |
| Washroom Type 4 | 0 | |
| Washroom Type 5 | 0 |
| Total Area: | 0.00 |
| Approximatly Age: | 51-99 |
| Property Type: | Detached |
| Style: | Bungalow |
| Exterior: | Brick |
| Garage Type: | Detached |
| (Parking/)Drive: | Front Yard |
| Drive Parking Spaces: | 2 |
| Park #1 | |
| Parking Type: | Front Yard |
| Park #2 | |
| Parking Type: | Front Yard |
| Pool: | None |
| Approximatly Age: | 51-99 |
| Approximatly Square Footage: | 700-1100 |
| CAC Included: | N |
| Water Included: | N |
| Cabel TV Included: | N |
| Common Elements Included: | N |
| Heat Included: | N |
| Parking Included: | N |
| Condo Tax Included: | N |
| Building Insurance Included: | N |
| Fireplace/Stove: | Y |
| Heat Type: | Forced Air |
| Central Air Conditioning: | Central Air |
| Central Vac: | N |
| Laundry Level: | Syste |
| Ensuite Laundry: | F |
| Sewers: | Sewer |
| Although the information displayed is believed to be accurate, no warranties or representations are made of any kind. |
| ROYAL LEPAGE MACRO REALTY |
|
|
.jpg?src=Custom)
Dir:
416-548-7854
Bus:
416-548-7854
Fax:
416-981-7184
| Email a Friend |
Jump To:
At a Glance:
| Type: | Freehold - Detached |
| Area: | Hamilton |
| Municipality: | Hamilton |
| Neighbourhood: | Rosedale |
| Style: | Bungalow |
| Approximate Age: | 51-99 |
| Tax: | $4,926.59 |
| Beds: | 3+1 |
| Baths: | 2 |
| Fireplace: | Y |
| Pool: | None |
Locatin Map:
- Color Examples
- Red
- Magenta
- Gold
- Green
- Black and Gold
- Dark Navy Blue And Gold
- Cyan
- Black
- Purple
- Brown Cream
- Blue and Black
- Orange and Black
- Default
- Device Examples
