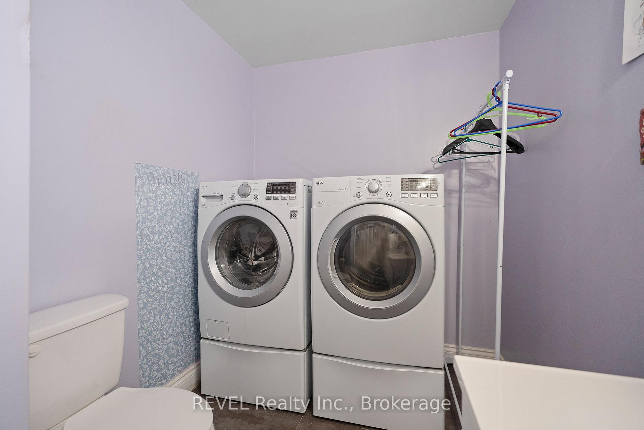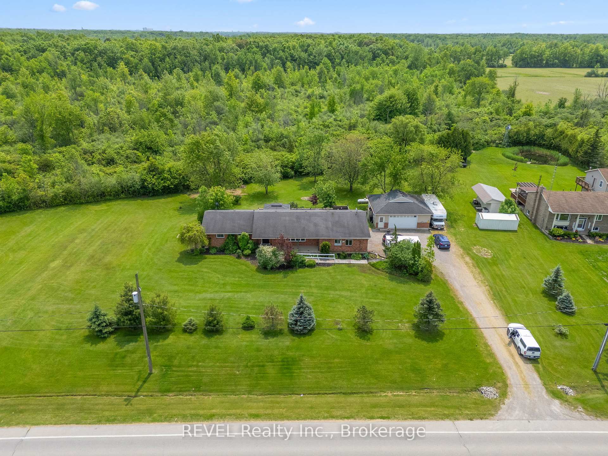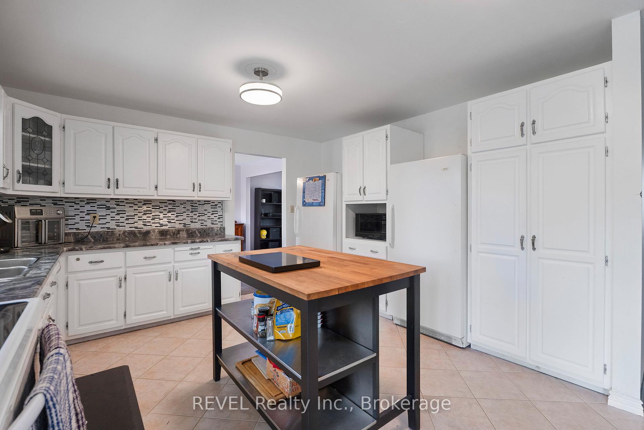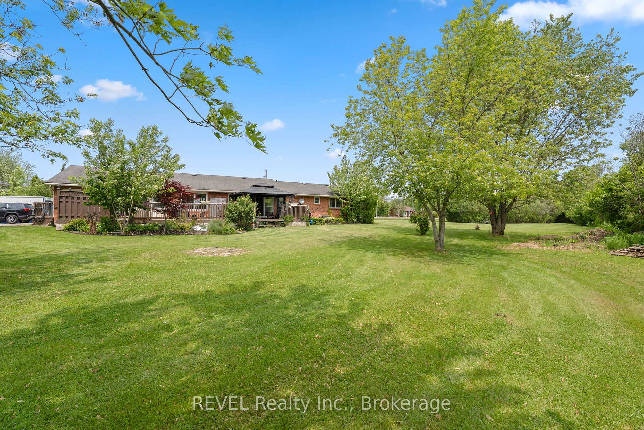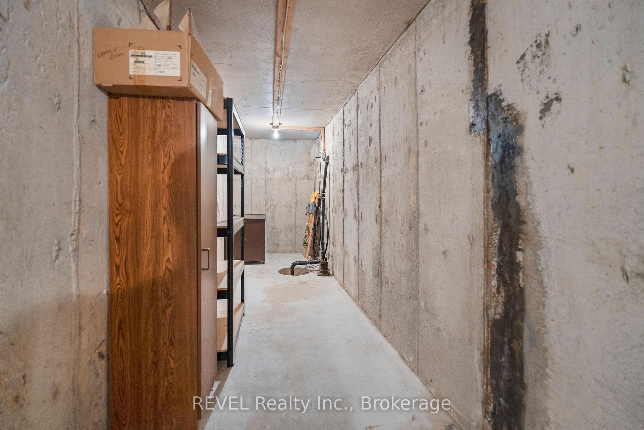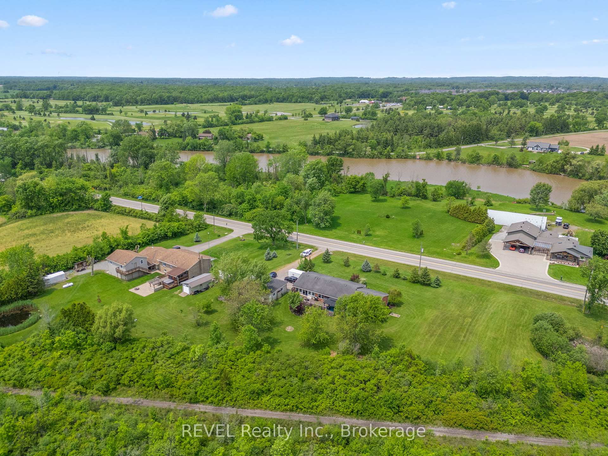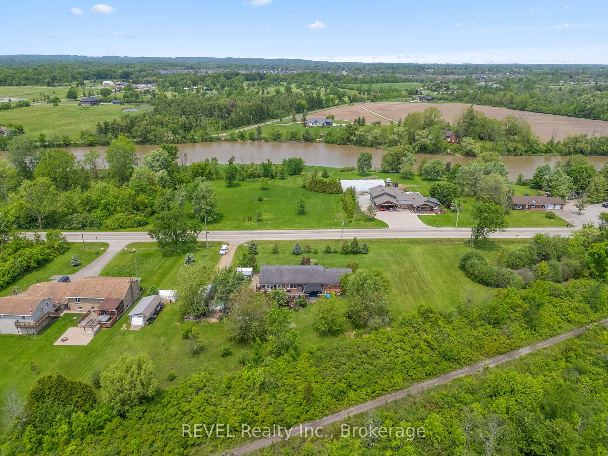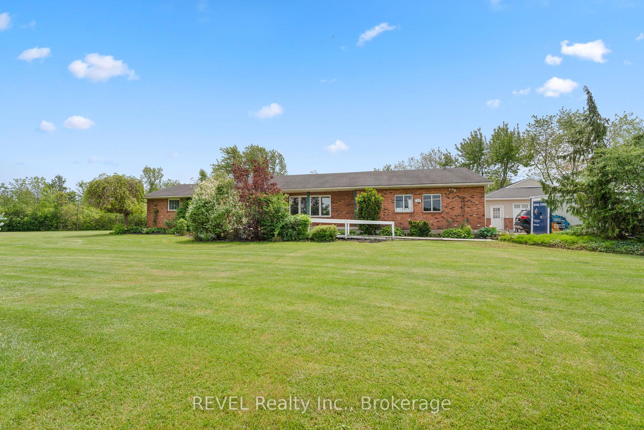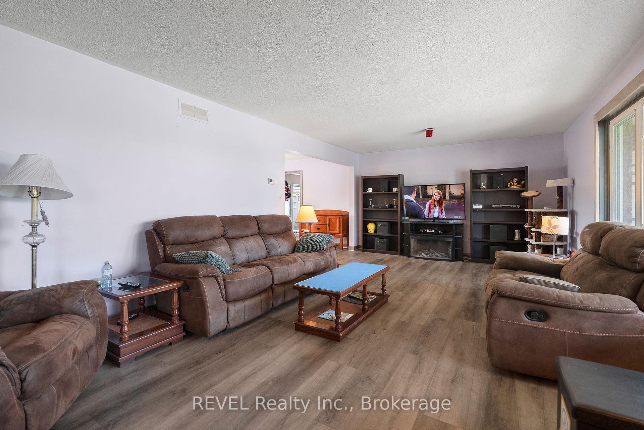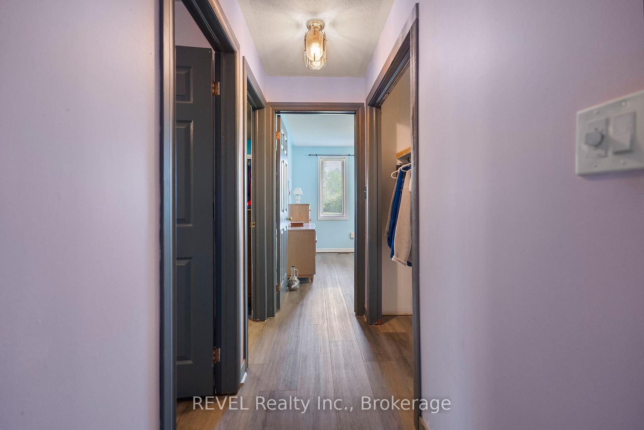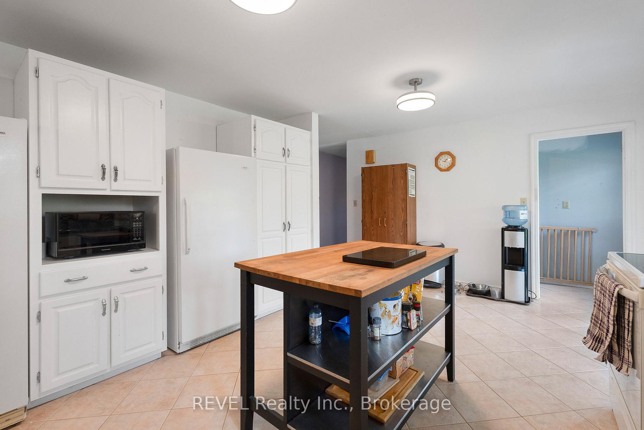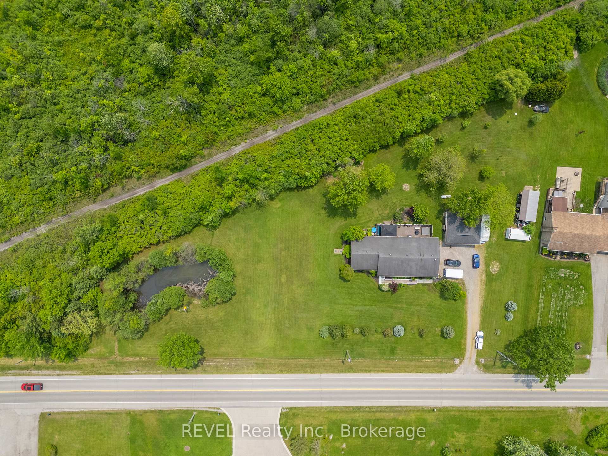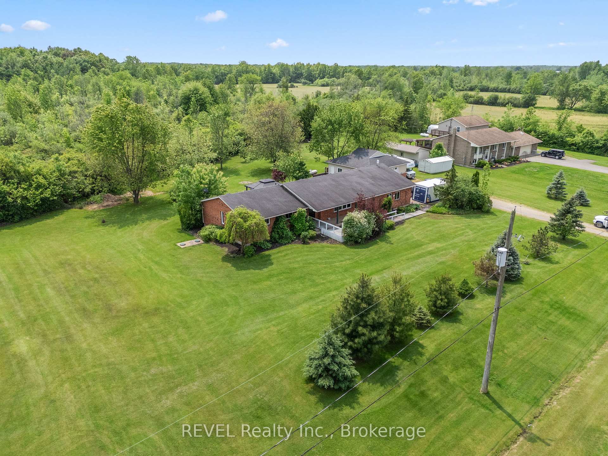$825,000
Available - For Sale
Listing ID: X12206048
717 Riverside Driv , Welland, L3B 5N6, Niagara
| Nestled across from the Welland River on just over 2 acres of lush green land is this charming 3+2 bedroom bungalow. Ideal for those who want to be surrounded by more nature, this property boasts a private pond, detached double garage, storage shed, and spacious back deck with hot tub and no rear neighbours. There is an abundance of parking with an attached double garage and long private drive, you're able to accommodate 10+ vehicles and have storage for all your outdoor tools and equipment. You can access the inside from the front, 2 sets of sliding doors at the back, direct entry from the garage and a separate entrance to the basement. On the main level, you have a sizeable living room at the front, formal dining room, generously sized kitchen that looks out to the backyard, 3 bedrooms and main floor laundry. The primary bedroom even has a walk-in closest and 3 piece ensuite bath! Downstairs you can relax in your bonus sitting room or expansive recreation area. The basement also features 2 well appointed bedrooms, full bathroom and tons of storage! |
| Price | $825,000 |
| Taxes: | $6997.76 |
| Assessment Year: | 2024 |
| Occupancy: | Owner |
| Address: | 717 Riverside Driv , Welland, L3B 5N6, Niagara |
| Acreage: | 2-4.99 |
| Directions/Cross Streets: | Riverside Dr & Broadway |
| Rooms: | 7 |
| Rooms +: | 4 |
| Bedrooms: | 3 |
| Bedrooms +: | 2 |
| Family Room: | T |
| Basement: | Full, Separate Ent |
| Level/Floor | Room | Length(ft) | Width(ft) | Descriptions | |
| Room 1 | Main | Kitchen | 17.71 | 13.71 | W/O To Deck |
| Room 2 | Main | Living Ro | 22.8 | 13.05 | |
| Room 3 | Main | Dining Ro | 10.23 | 13.71 | |
| Room 4 | Main | Sunroom | 22.53 | 9.77 | |
| Room 5 | Main | Primary B | 11.87 | 16.73 | |
| Room 6 | Main | Bedroom 2 | 12.63 | 10.04 | |
| Room 7 | Main | Bedroom 3 | 9.97 | 10.04 | |
| Room 8 | Basement | Bedroom 4 | 9.91 | 12.66 | |
| Room 9 | Basement | Bedroom 5 | 9.94 | 12.82 | |
| Room 10 | Basement | Sitting | 13.94 | 16.5 | |
| Room 11 | Basement | Recreatio | 32.11 | 25.85 |
| Washroom Type | No. of Pieces | Level |
| Washroom Type 1 | 4 | |
| Washroom Type 2 | 3 | |
| Washroom Type 3 | 3 | |
| Washroom Type 4 | 0 | |
| Washroom Type 5 | 0 | |
| Washroom Type 6 | 4 | |
| Washroom Type 7 | 3 | |
| Washroom Type 8 | 3 | |
| Washroom Type 9 | 0 | |
| Washroom Type 10 | 0 | |
| Washroom Type 11 | 4 | |
| Washroom Type 12 | 3 | |
| Washroom Type 13 | 3 | |
| Washroom Type 14 | 0 | |
| Washroom Type 15 | 0 | |
| Washroom Type 16 | 4 | |
| Washroom Type 17 | 3 | |
| Washroom Type 18 | 3 | |
| Washroom Type 19 | 0 | |
| Washroom Type 20 | 0 | |
| Washroom Type 21 | 4 | |
| Washroom Type 22 | 3 | |
| Washroom Type 23 | 3 | |
| Washroom Type 24 | 0 | |
| Washroom Type 25 | 0 | |
| Washroom Type 26 | 4 | |
| Washroom Type 27 | 3 | |
| Washroom Type 28 | 3 | |
| Washroom Type 29 | 0 | |
| Washroom Type 30 | 0 | |
| Washroom Type 31 | 4 | |
| Washroom Type 32 | 3 | |
| Washroom Type 33 | 3 | |
| Washroom Type 34 | 0 | |
| Washroom Type 35 | 0 | |
| Washroom Type 36 | 4 | |
| Washroom Type 37 | 3 | |
| Washroom Type 38 | 3 | |
| Washroom Type 39 | 0 | |
| Washroom Type 40 | 0 |
| Total Area: | 0.00 |
| Approximatly Age: | 31-50 |
| Property Type: | Detached |
| Style: | Bungalow |
| Exterior: | Brick |
| Garage Type: | Attached |
| (Parking/)Drive: | Private Do |
| Drive Parking Spaces: | 10 |
| Park #1 | |
| Parking Type: | Private Do |
| Park #2 | |
| Parking Type: | Private Do |
| Pool: | None |
| Approximatly Age: | 31-50 |
| Approximatly Square Footage: | 1500-2000 |
| CAC Included: | N |
| Water Included: | N |
| Cabel TV Included: | N |
| Common Elements Included: | N |
| Heat Included: | N |
| Parking Included: | N |
| Condo Tax Included: | N |
| Building Insurance Included: | N |
| Fireplace/Stove: | Y |
| Heat Type: | Forced Air |
| Central Air Conditioning: | Central Air |
| Central Vac: | N |
| Laundry Level: | Syste |
| Ensuite Laundry: | F |
| Elevator Lift: | False |
| Sewers: | Septic |
$
%
Years
This calculator is for demonstration purposes only. Always consult a professional
financial advisor before making personal financial decisions.
| Although the information displayed is believed to be accurate, no warranties or representations are made of any kind. |
| REVEL Realty Inc., Brokerage |
|
|
.jpg?src=Custom)
Dir:
416-548-7854
Bus:
416-548-7854
Fax:
416-981-7184
| Virtual Tour | Book Showing | Email a Friend |
Jump To:
At a Glance:
| Type: | Freehold - Detached |
| Area: | Niagara |
| Municipality: | Welland |
| Neighbourhood: | 772 - Broadway |
| Style: | Bungalow |
| Approximate Age: | 31-50 |
| Tax: | $6,997.76 |
| Beds: | 3+2 |
| Baths: | 3 |
| Fireplace: | Y |
| Pool: | None |
Locatin Map:
Payment Calculator:
- Color Examples
- Red
- Magenta
- Gold
- Green
- Black and Gold
- Dark Navy Blue And Gold
- Cyan
- Black
- Purple
- Brown Cream
- Blue and Black
- Orange and Black
- Default
- Device Examples



