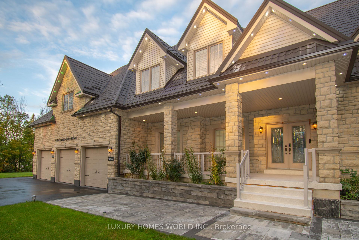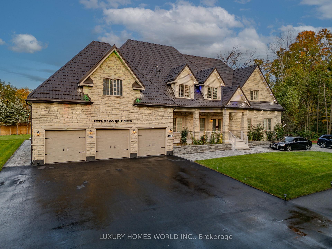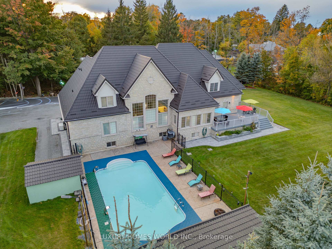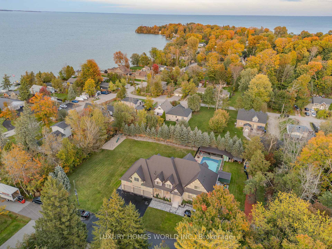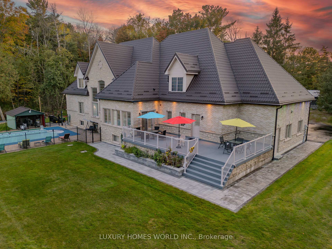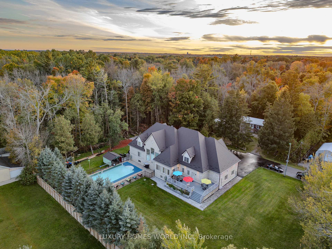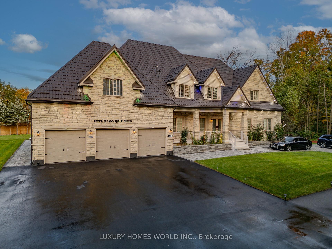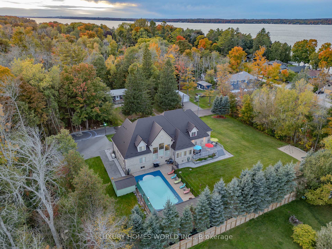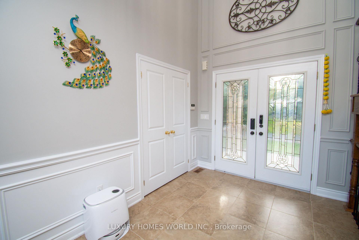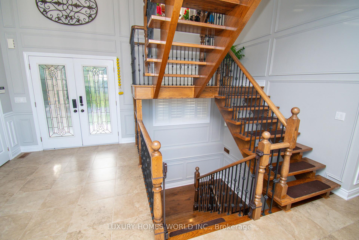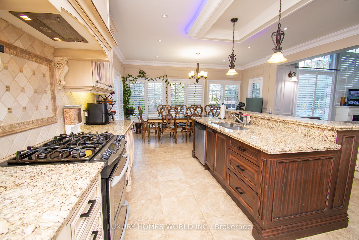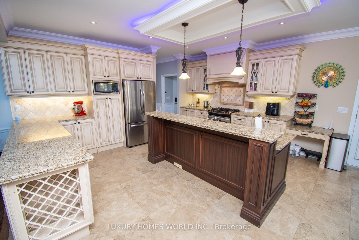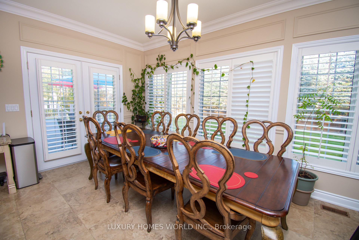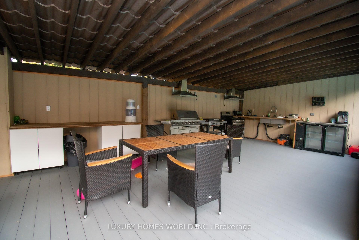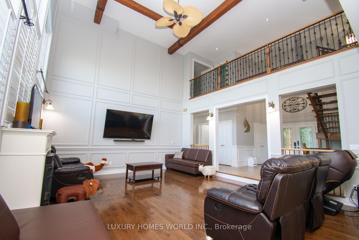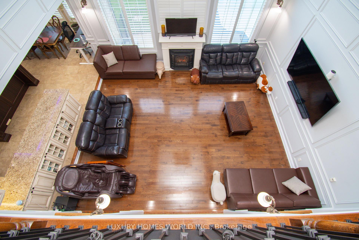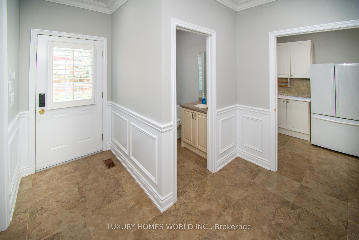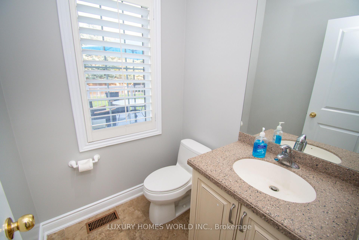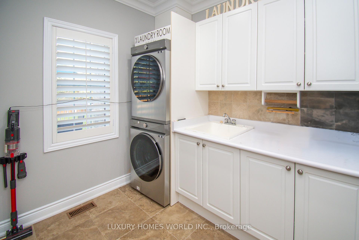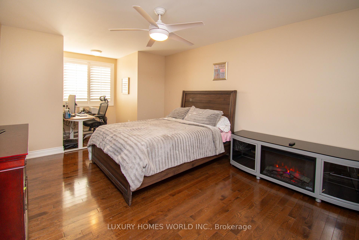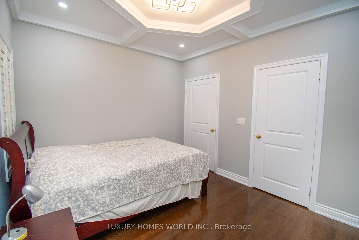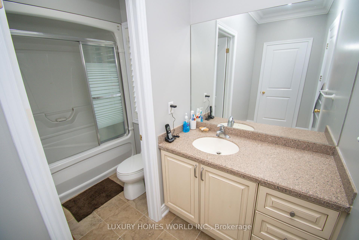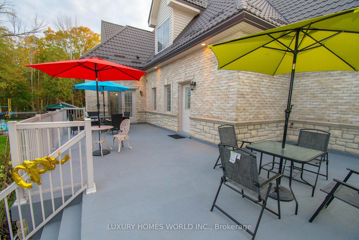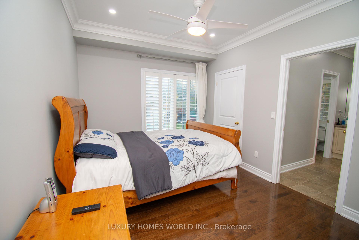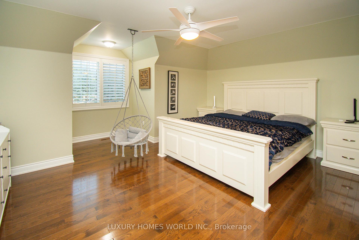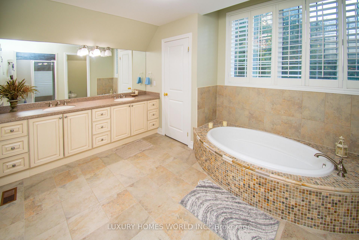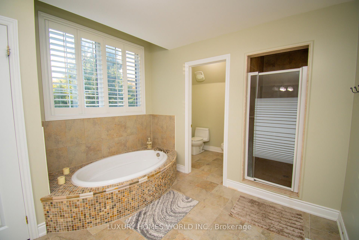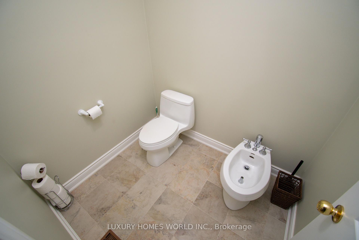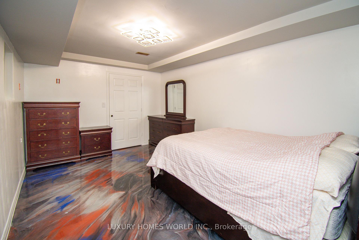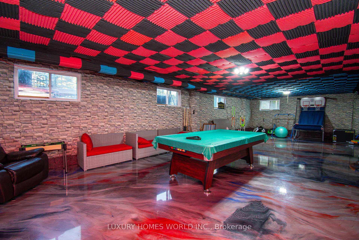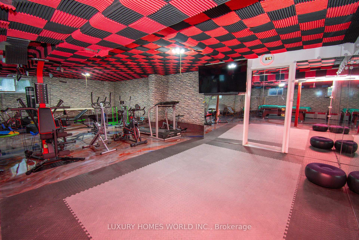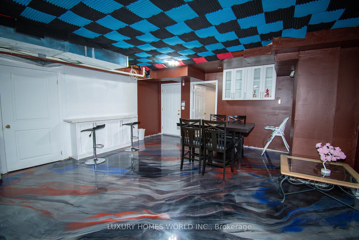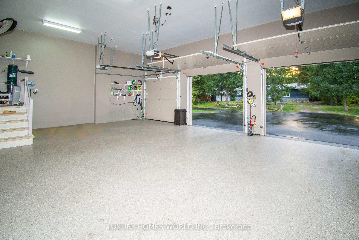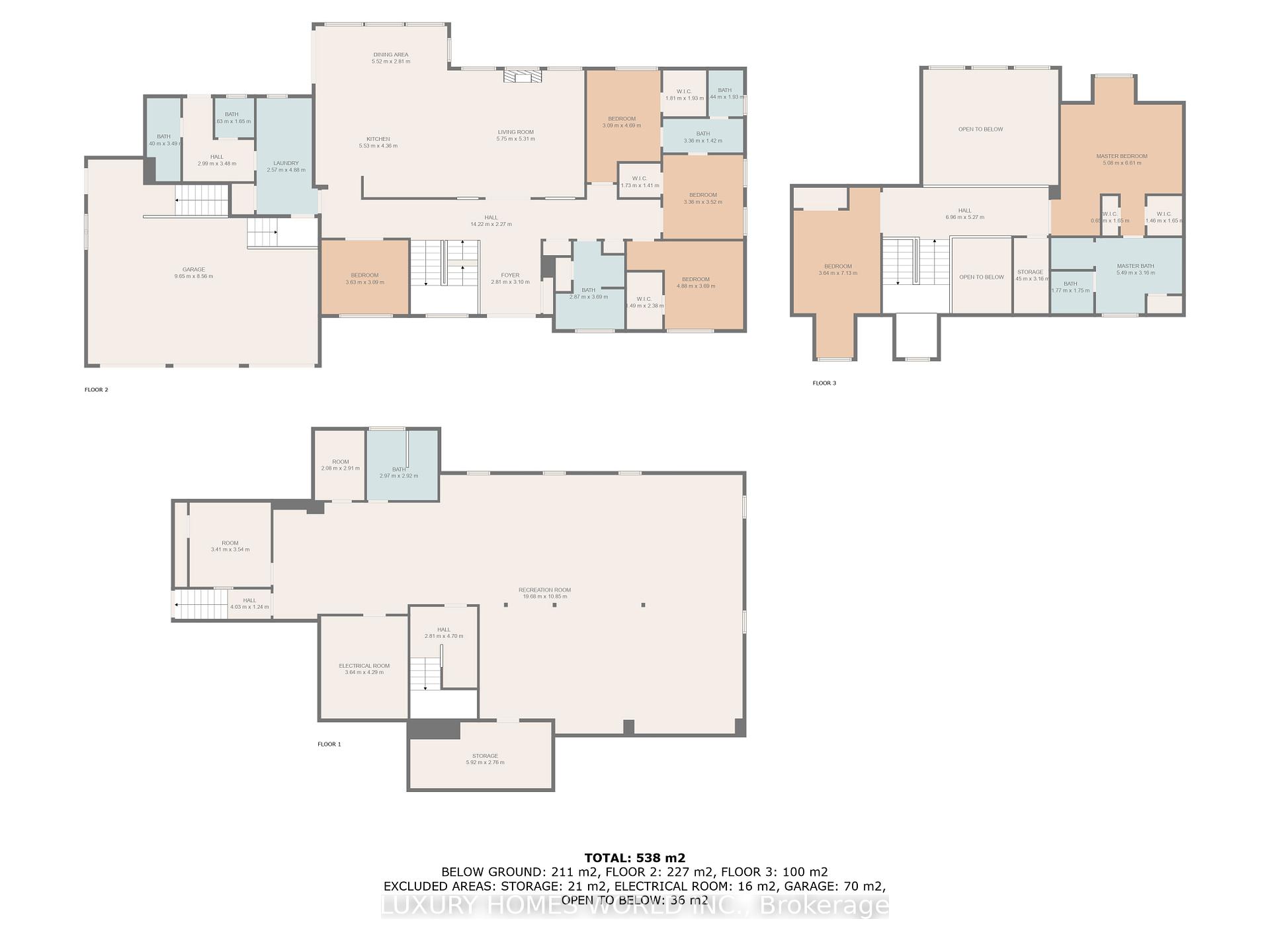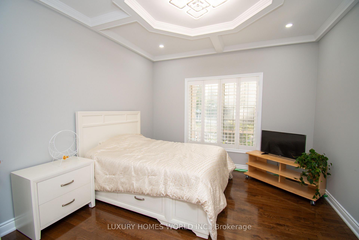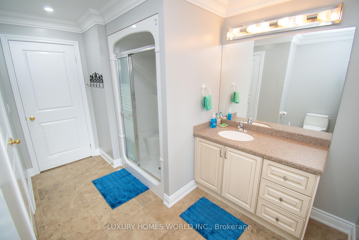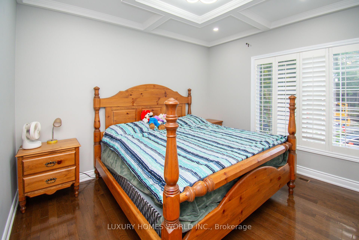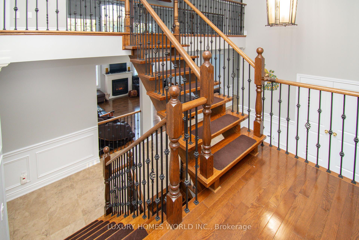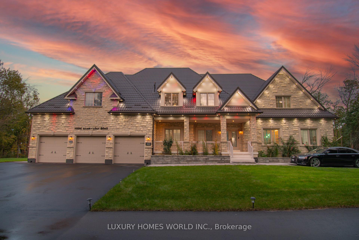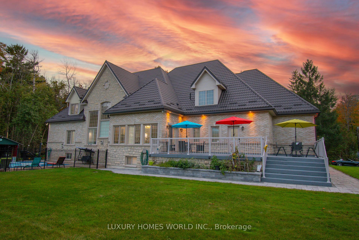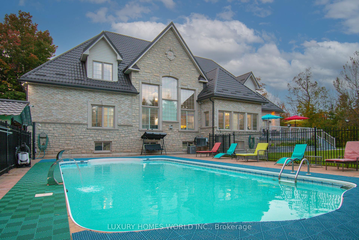$2,749,999
Available - For Sale
Listing ID: N12198631
3965 Algoma Avenue , Innisfil, L9S 2M1, Simcoe
| Luxury Custom Home Big Bay Point, Steps from Lake Simcoe! Welcome to this newly upgraded, move-in ready luxury bungaloft situated on a sprawling 200x150 ft lot surrounded by lush greenery in the sought-after Big Bay Point community. Just steps from Lake Simcoe, enjoy convenient access to the boat launch and Big Bay Point Government Dock, with Friday Harbor Resort only minutes away. ***** Over $1.2 million has been invested in interior and exterior upgrades within the last two years. The property features a newly installed metal roof with a lifetime warranty, freshly paved driveway extended to the lot line for additional parking and circular driveway access, and professionally designed landscaping with an automated irrigation system. ***** Relax and entertain in the enclosed, fully equipped in-ground heated swimming pool with fresh water (filled in July 2025), two elegant fountains, and solar lighting. Adjacent is a stunning 500+ sqft outdoor kitchen with metal roofing and extra storage perfect for summer gatherings. Kids will love the private playground complete with slide, swings, monkey bars, and soft sea sand. ***** This spacious 7-bedroom, 5-bath home boasts over 5,000 sq ft of living space including an attached heated 3-car garage with epoxy flooring and ample shelving. The bright interior features oversized windows, elegant wall moldings, coffered ceilings, and adjustable LED pot lighting that enhances every room's ambiance. ***** The partially finished basement offers a bedroom, dining area, 3-piece bath, and a stylish metallic decorative marble epoxy floor. Whether hosting family or friends, this home provides the perfect resort-like atmosphere for indoor and outdoor living near the beach. ***** Schedule a Visit to Experience This Stunning Home! |
| Price | $2,749,999 |
| Taxes: | $11492.00 |
| Occupancy: | Owner+T |
| Address: | 3965 Algoma Avenue , Innisfil, L9S 2M1, Simcoe |
| Directions/Cross Streets: | Big Bay Point Rd / Sideroad 30 |
| Rooms: | 10 |
| Rooms +: | 4 |
| Bedrooms: | 6 |
| Bedrooms +: | 1 |
| Family Room: | T |
| Basement: | Partially Fi, Walk-Up |
| Level/Floor | Room | Length(ft) | Width(ft) | Descriptions | |
| Room 1 | Main | Kitchen | 18.14 | 14.3 | Breakfast Bar, Illuminated Ceiling |
| Room 2 | Main | Dining Ro | 18.11 | 9.22 | Open Concept, W/O To Yard |
| Room 3 | Main | Family Ro | 18.86 | 17.42 | Cathedral Ceiling(s), Ceiling Fan(s), Hardwood Floor |
| Room 4 | Main | Bedroom 2 | 10.14 | 15.38 | Ceiling Fan(s), Semi Ensuite, Walk-In Closet(s) |
| Room 5 | Main | Bedroom 3 | 11.02 | 11.51 | Walk-In Closet(s), Semi Ensuite, Coffered Ceiling(s) |
| Room 6 | Main | Bedroom 4 | 16.01 | 12.1 | Walk-In Closet(s), Coffered Ceiling(s), Pot Lights |
| Room 7 | Main | Bedroom | 11.91 | 10.14 | Coffered Ceiling(s), French Doors, Pot Lights |
| Room 8 | Main | Laundry | 8.43 | 16.01 | Laundry Sink, Access To Garage |
| Room 9 | Second | Bedroom 5 | 14.99 | 12 | Closet, Combined w/Office, Ceiling Fan(s) |
| Room 10 | Second | Primary B | 16.66 | 21.68 | Walk-In Closet(s), 6 Pc Ensuite, Ceiling Fan(s) |
| Room 11 | Basement | Bedroom | 11.18 | 11.61 | Closet, Marble Floor |
| Room 12 | Basement | Furnace R | 11.94 | 14.07 | Marble Floor |
| Washroom Type | No. of Pieces | Level |
| Washroom Type 1 | 6 | Second |
| Washroom Type 2 | 3 | Main |
| Washroom Type 3 | 4 | Main |
| Washroom Type 4 | 3 | Basement |
| Washroom Type 5 | 0 | |
| Washroom Type 6 | 6 | Second |
| Washroom Type 7 | 3 | Main |
| Washroom Type 8 | 4 | Main |
| Washroom Type 9 | 3 | Basement |
| Washroom Type 10 | 0 | |
| Washroom Type 11 | 6 | Second |
| Washroom Type 12 | 3 | Main |
| Washroom Type 13 | 4 | Main |
| Washroom Type 14 | 3 | Basement |
| Washroom Type 15 | 0 | |
| Washroom Type 16 | 6 | Second |
| Washroom Type 17 | 3 | Main |
| Washroom Type 18 | 4 | Main |
| Washroom Type 19 | 3 | Basement |
| Washroom Type 20 | 0 | |
| Washroom Type 21 | 6 | Second |
| Washroom Type 22 | 3 | Main |
| Washroom Type 23 | 4 | Main |
| Washroom Type 24 | 3 | Basement |
| Washroom Type 25 | 0 | |
| Washroom Type 26 | 6 | Second |
| Washroom Type 27 | 3 | Main |
| Washroom Type 28 | 4 | Main |
| Washroom Type 29 | 3 | Basement |
| Washroom Type 30 | 0 | |
| Washroom Type 31 | 6 | Second |
| Washroom Type 32 | 3 | Main |
| Washroom Type 33 | 4 | Main |
| Washroom Type 34 | 3 | Basement |
| Washroom Type 35 | 0 | |
| Washroom Type 36 | 6 | Second |
| Washroom Type 37 | 3 | Main |
| Washroom Type 38 | 4 | Main |
| Washroom Type 39 | 3 | Basement |
| Washroom Type 40 | 0 | |
| Washroom Type 41 | 6 | Second |
| Washroom Type 42 | 3 | Main |
| Washroom Type 43 | 4 | Main |
| Washroom Type 44 | 3 | Basement |
| Washroom Type 45 | 0 | |
| Washroom Type 46 | 6 | Second |
| Washroom Type 47 | 3 | Main |
| Washroom Type 48 | 4 | Main |
| Washroom Type 49 | 3 | Basement |
| Washroom Type 50 | 0 | |
| Washroom Type 51 | 6 | Second |
| Washroom Type 52 | 3 | Main |
| Washroom Type 53 | 4 | Main |
| Washroom Type 54 | 3 | Basement |
| Washroom Type 55 | 0 | |
| Washroom Type 56 | 6 | Second |
| Washroom Type 57 | 3 | Main |
| Washroom Type 58 | 4 | Main |
| Washroom Type 59 | 3 | Basement |
| Washroom Type 60 | 0 | |
| Washroom Type 61 | 6 | Second |
| Washroom Type 62 | 3 | Main |
| Washroom Type 63 | 4 | Main |
| Washroom Type 64 | 3 | Basement |
| Washroom Type 65 | 0 | |
| Washroom Type 66 | 6 | Second |
| Washroom Type 67 | 3 | Main |
| Washroom Type 68 | 4 | Main |
| Washroom Type 69 | 3 | Basement |
| Washroom Type 70 | 0 | |
| Washroom Type 71 | 6 | Second |
| Washroom Type 72 | 3 | Main |
| Washroom Type 73 | 4 | Main |
| Washroom Type 74 | 3 | Basement |
| Washroom Type 75 | 0 | |
| Washroom Type 76 | 6 | Second |
| Washroom Type 77 | 3 | Main |
| Washroom Type 78 | 4 | Main |
| Washroom Type 79 | 3 | Basement |
| Washroom Type 80 | 0 | |
| Washroom Type 81 | 6 | Second |
| Washroom Type 82 | 3 | Main |
| Washroom Type 83 | 4 | Main |
| Washroom Type 84 | 3 | Basement |
| Washroom Type 85 | 0 | |
| Washroom Type 86 | 6 | Second |
| Washroom Type 87 | 3 | Main |
| Washroom Type 88 | 4 | Main |
| Washroom Type 89 | 3 | Basement |
| Washroom Type 90 | 0 | |
| Washroom Type 91 | 6 | Second |
| Washroom Type 92 | 3 | Main |
| Washroom Type 93 | 4 | Main |
| Washroom Type 94 | 3 | Basement |
| Washroom Type 95 | 0 | |
| Washroom Type 96 | 6 | Second |
| Washroom Type 97 | 3 | Main |
| Washroom Type 98 | 4 | Main |
| Washroom Type 99 | 3 | Basement |
| Washroom Type 100 | 0 | |
| Washroom Type 101 | 6 | Second |
| Washroom Type 102 | 3 | Main |
| Washroom Type 103 | 4 | Main |
| Washroom Type 104 | 3 | Basement |
| Washroom Type 105 | 0 | |
| Washroom Type 106 | 6 | Second |
| Washroom Type 107 | 3 | Main |
| Washroom Type 108 | 4 | Main |
| Washroom Type 109 | 3 | Basement |
| Washroom Type 110 | 0 | |
| Washroom Type 111 | 6 | Second |
| Washroom Type 112 | 3 | Main |
| Washroom Type 113 | 4 | Main |
| Washroom Type 114 | 3 | Basement |
| Washroom Type 115 | 0 | |
| Washroom Type 116 | 6 | Second |
| Washroom Type 117 | 3 | Main |
| Washroom Type 118 | 4 | Main |
| Washroom Type 119 | 3 | Basement |
| Washroom Type 120 | 0 |
| Total Area: | 0.00 |
| Property Type: | Detached |
| Style: | 1 1/2 Storey |
| Exterior: | Brick, Stone |
| Garage Type: | Attached |
| Drive Parking Spaces: | 10 |
| Pool: | Inground |
| Other Structures: | Playground, Fe |
| Approximatly Square Footage: | 3500-5000 |
| Property Features: | Beach, Electric Car Charg |
| CAC Included: | N |
| Water Included: | N |
| Cabel TV Included: | N |
| Common Elements Included: | N |
| Heat Included: | N |
| Parking Included: | N |
| Condo Tax Included: | N |
| Building Insurance Included: | N |
| Fireplace/Stove: | Y |
| Heat Type: | Forced Air |
| Central Air Conditioning: | Central Air |
| Central Vac: | Y |
| Laundry Level: | Syste |
| Ensuite Laundry: | F |
| Elevator Lift: | False |
| Sewers: | Septic |
| Water: | Drilled W |
| Water Supply Types: | Drilled Well |
| Utilities-Cable: | Y |
| Utilities-Hydro: | Y |
$
%
Years
This calculator is for demonstration purposes only. Always consult a professional
financial advisor before making personal financial decisions.
| Although the information displayed is believed to be accurate, no warranties or representations are made of any kind. |
| LUXURY HOMES WORLD INC. |
|
|
.jpg?src=Custom)
Dir:
416-548-7854
Bus:
416-548-7854
Fax:
416-981-7184
| Book Showing | Email a Friend |
Jump To:
At a Glance:
| Type: | Freehold - Detached |
| Area: | Simcoe |
| Municipality: | Innisfil |
| Neighbourhood: | Rural Innisfil |
| Style: | 1 1/2 Storey |
| Tax: | $11,492 |
| Beds: | 6+1 |
| Baths: | 5 |
| Fireplace: | Y |
| Pool: | Inground |
Locatin Map:
Payment Calculator:
- Color Examples
- Red
- Magenta
- Gold
- Green
- Black and Gold
- Dark Navy Blue And Gold
- Cyan
- Black
- Purple
- Brown Cream
- Blue and Black
- Orange and Black
- Default
- Device Examples
