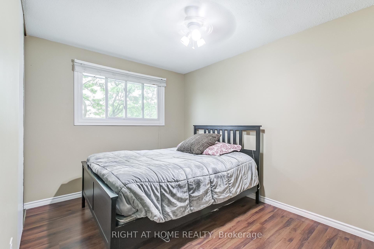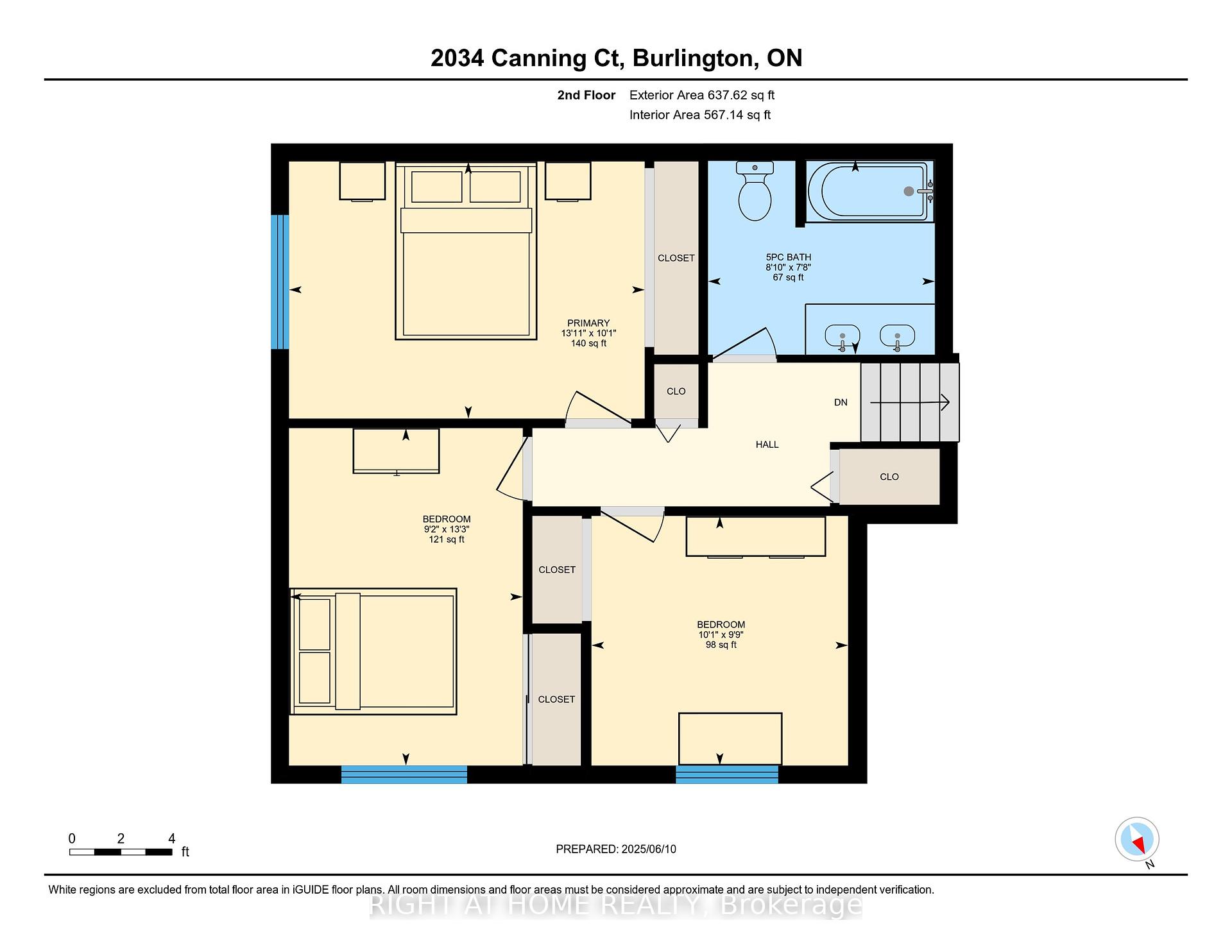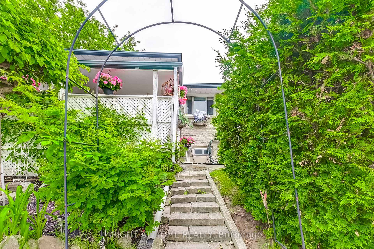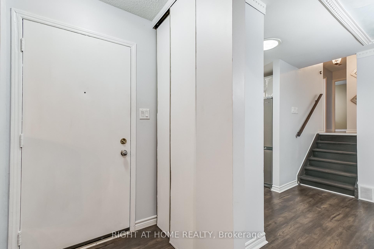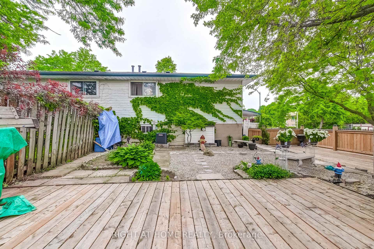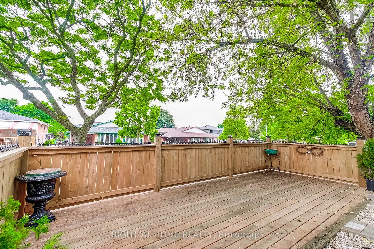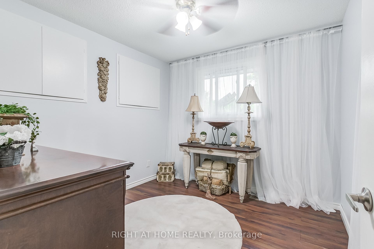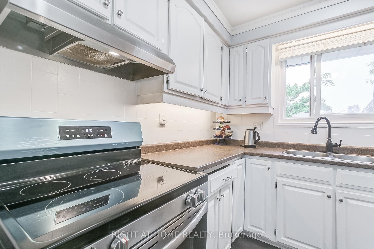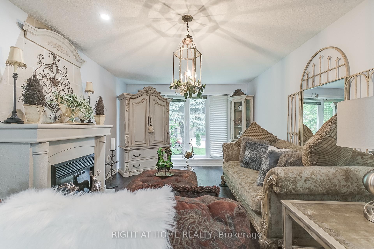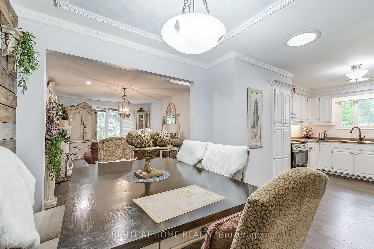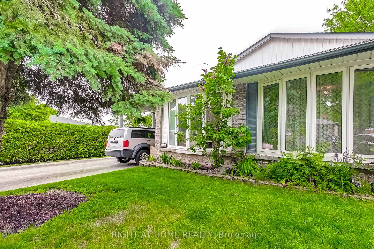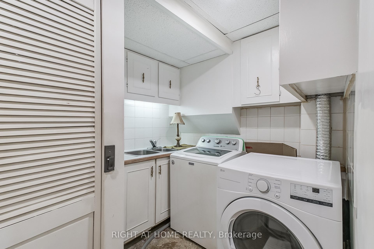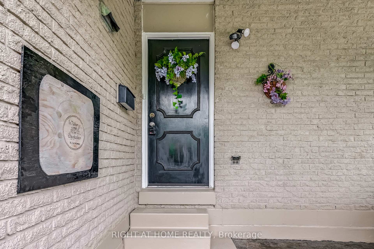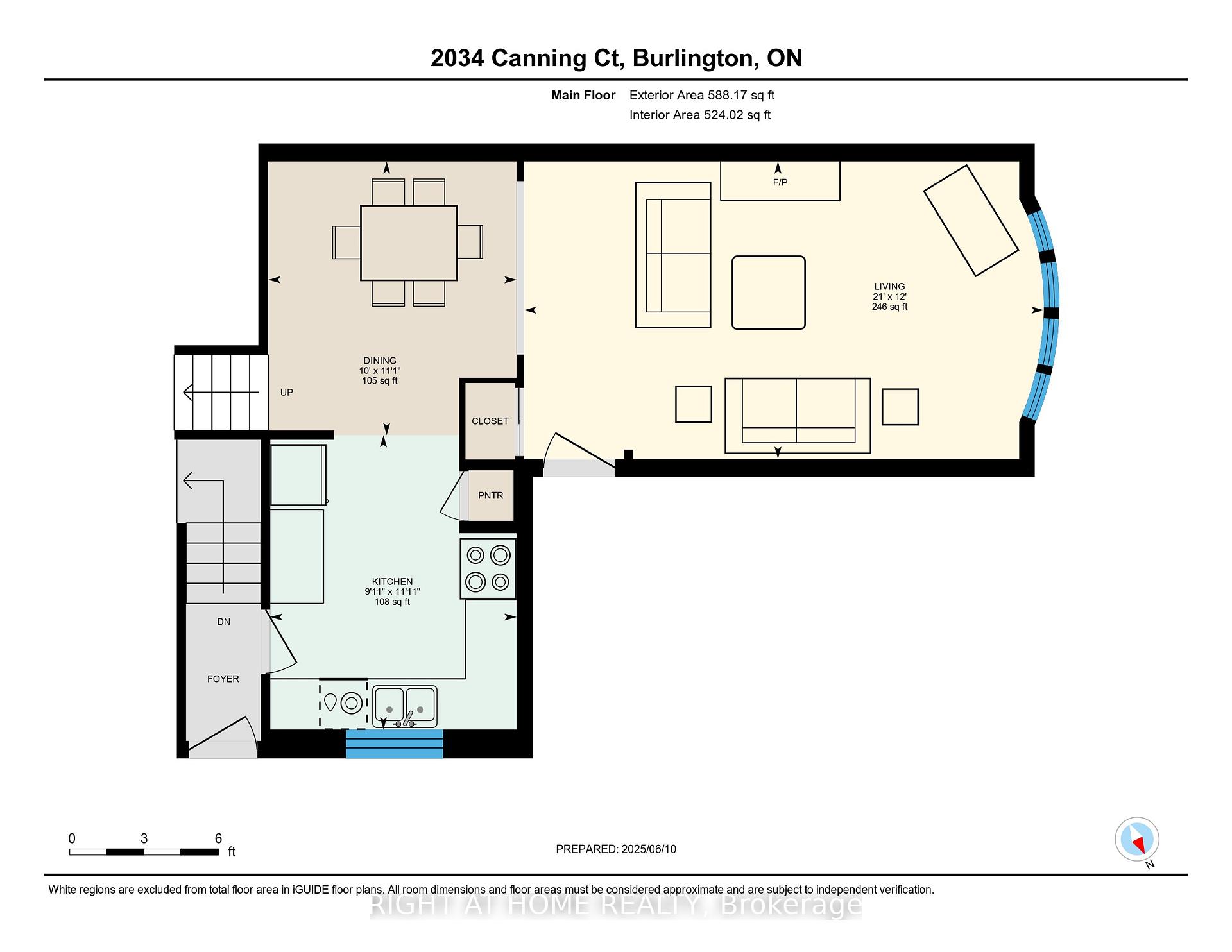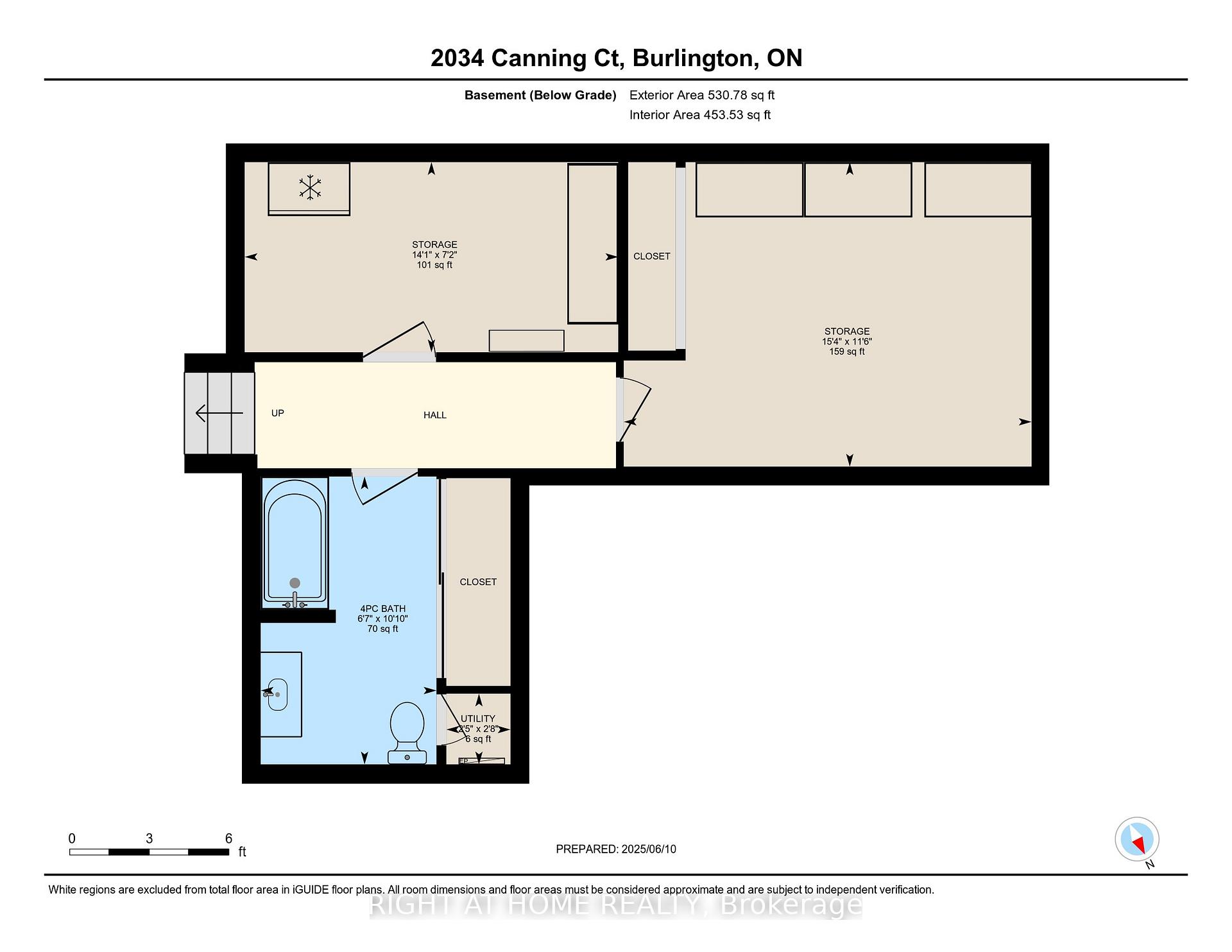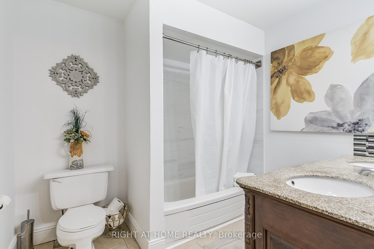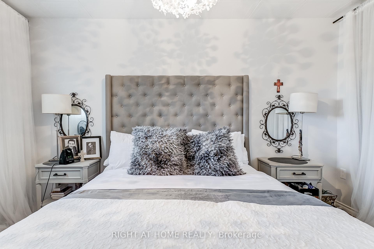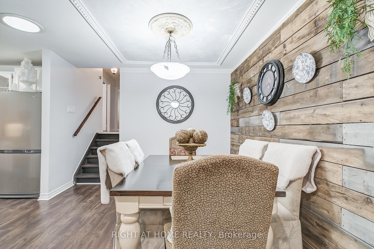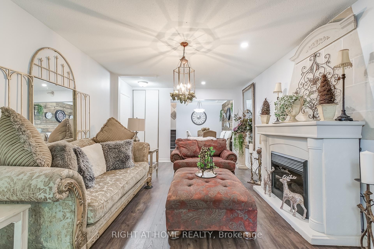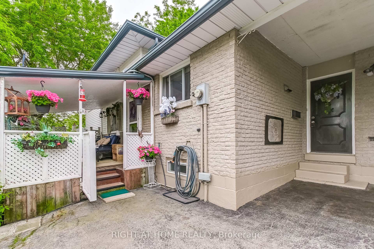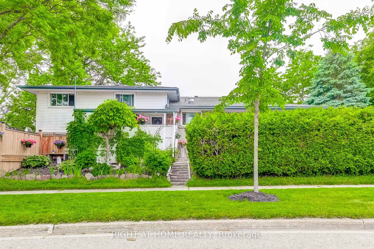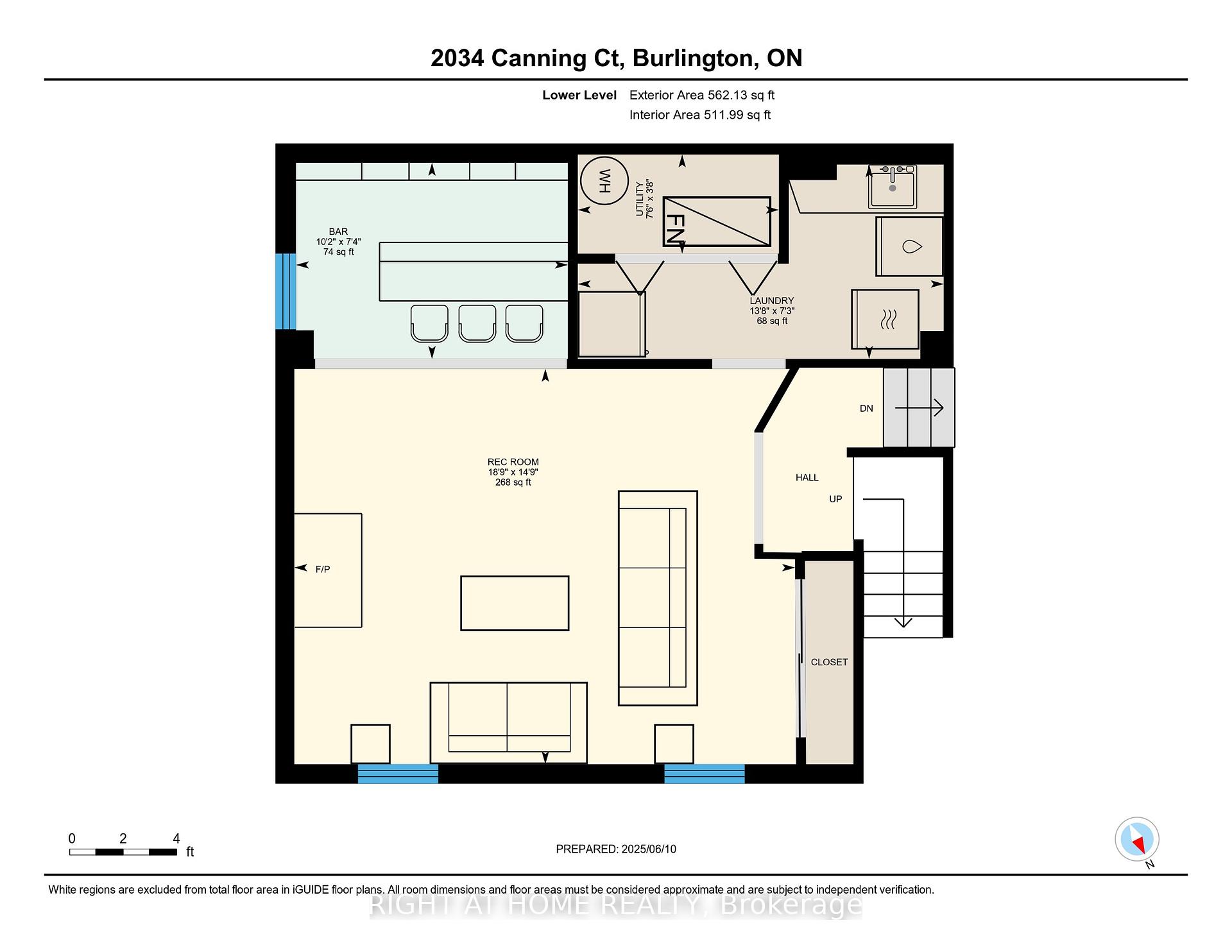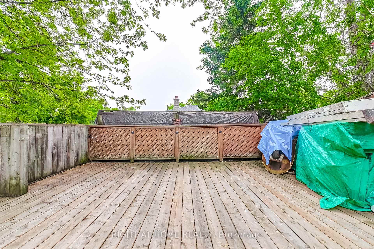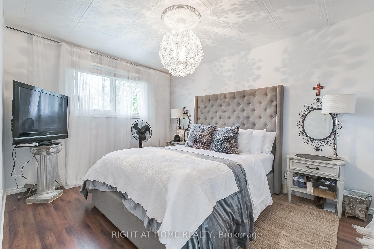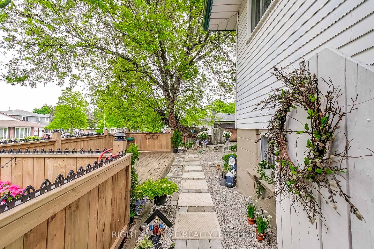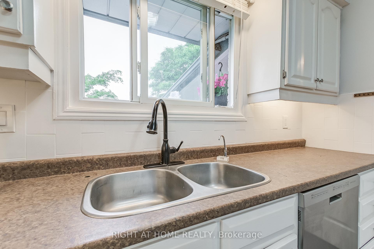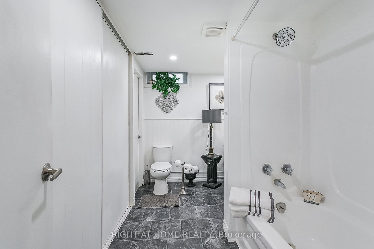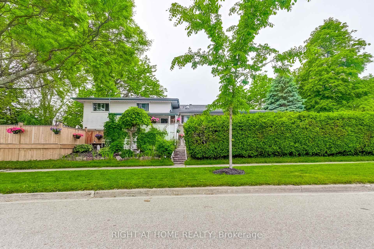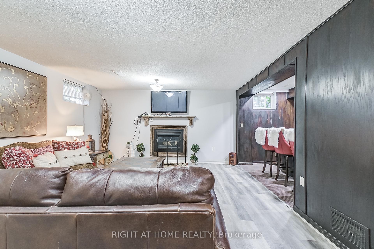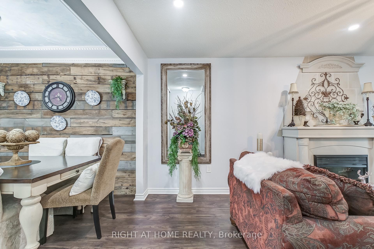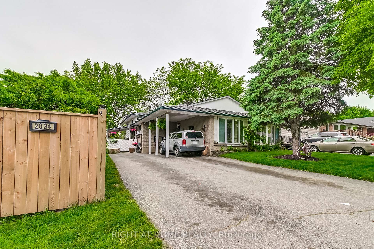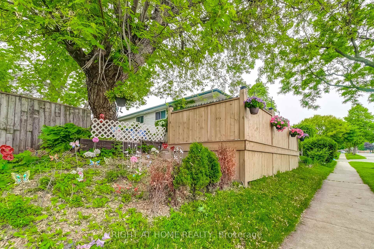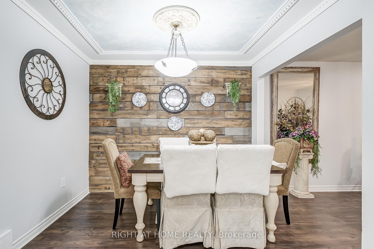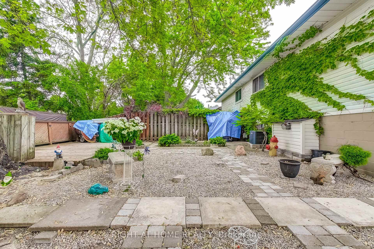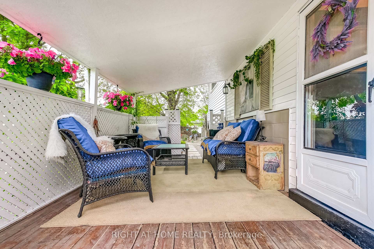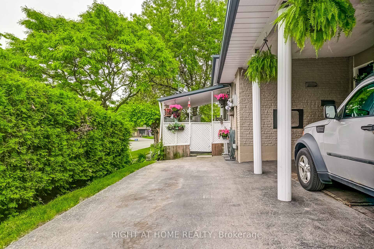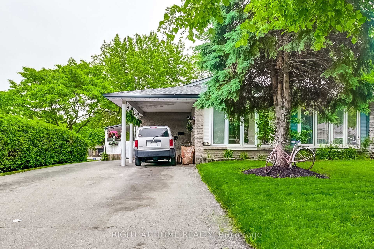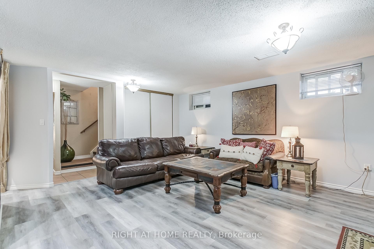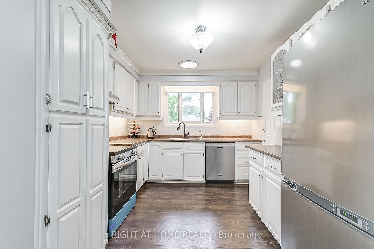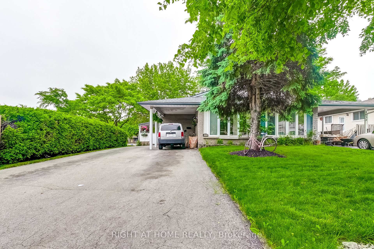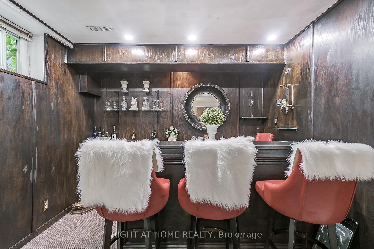$749,900
Available - For Sale
Listing ID: W12211333
2034 Canning Cour , Burlington, L7P 3S5, Halton
| Welcome To 2034 Canning Court, A lovely Semi-Detached Backsplit In The Sought-After Brant Hills Community Of Burlington. This four level Home Offers Approx. 2,000 Sq. Ft. Of Total Living Space. Nestled on a quiet, family-friendly street. Step inside to a lovely main floor featuring laminate flooring, white kitchen with stainless steel appliances, a spacious living room designed for comfort and style with electric fireplace and a warm inviting dining room anchored by a Stunning feature wall crafted from 100-year-old reclaimed barn wood. Upstairs, you'll find three spacious bedrooms and an updated 5pc bathroom. The lower level adds even more living space with a generous cozy rec room with gas fireplace, bar area, separate entrance and laundry room. The basement offers a 4th bedroom, storage room and full bathroom. Enjoy quiet mornings and peaceful evenings on the quaint outdoor covered porch or entertaining on the new spacious deck ideal for summer barbecues and relaxing evenings. Additional features include a double-wide driveway with carport. Located Minutes From Schools, Parks, Shopping, Burlington GO, And Major Highways. Dont Miss Your Chance To See This Incredible Home! |
| Price | $749,900 |
| Taxes: | $3883.70 |
| Assessment Year: | 2024 |
| Occupancy: | Owner |
| Address: | 2034 Canning Cour , Burlington, L7P 3S5, Halton |
| Directions/Cross Streets: | Brant/Greenbank Trail |
| Rooms: | 6 |
| Bedrooms: | 3 |
| Bedrooms +: | 1 |
| Family Room: | F |
| Basement: | Separate Ent, Finished |
| Level/Floor | Room | Length(ft) | Width(ft) | Descriptions | |
| Room 1 | Main | Dining Ro | 11.05 | 10 | Laminate |
| Room 2 | Main | Living Ro | 12 | 20.96 | Laminate, Electric Fireplace |
| Room 3 | Main | Kitchen | 11.87 | 9.94 | Stainless Steel Appl |
| Room 4 | Second | Primary B | 10.07 | 13.91 | |
| Room 5 | Second | Bedroom 2 | 13.22 | 9.15 | |
| Room 6 | Second | Bedroom 3 | 9.77 | 10.04 | |
| Room 7 | Second | Bathroom | 7.64 | 8.89 | 5 Pc Bath |
| Room 8 | Lower | Recreatio | 14.79 | 18.73 | Gas Fireplace |
| Room 9 | Lower | Other | 7.35 | 10.17 | B/I Bar |
| Room 10 | Lower | Laundry | 7.28 | 13.68 | |
| Room 11 | Basement | Bedroom 4 | 15.38 | 11.48 | |
| Room 12 | Basement | Bathroom | 10.86 | 6.63 | 4 Pc Bath |
| Room 13 | Basement | Other | 14.07 | 7.15 |
| Washroom Type | No. of Pieces | Level |
| Washroom Type 1 | 5 | Second |
| Washroom Type 2 | 4 | Basement |
| Washroom Type 3 | 0 | |
| Washroom Type 4 | 0 | |
| Washroom Type 5 | 0 |
| Total Area: | 0.00 |
| Approximatly Age: | 31-50 |
| Property Type: | Semi-Detached |
| Style: | Backsplit 4 |
| Exterior: | Brick, Aluminum Siding |
| Garage Type: | Carport |
| (Parking/)Drive: | Private Do |
| Drive Parking Spaces: | 6 |
| Park #1 | |
| Parking Type: | Private Do |
| Park #2 | |
| Parking Type: | Private Do |
| Pool: | None |
| Approximatly Age: | 31-50 |
| Approximatly Square Footage: | 700-1100 |
| Property Features: | Cul de Sac/D, Fenced Yard |
| CAC Included: | N |
| Water Included: | N |
| Cabel TV Included: | N |
| Common Elements Included: | N |
| Heat Included: | N |
| Parking Included: | N |
| Condo Tax Included: | N |
| Building Insurance Included: | N |
| Fireplace/Stove: | Y |
| Heat Type: | Forced Air |
| Central Air Conditioning: | Central Air |
| Central Vac: | N |
| Laundry Level: | Syste |
| Ensuite Laundry: | F |
| Sewers: | Sewer |
$
%
Years
This calculator is for demonstration purposes only. Always consult a professional
financial advisor before making personal financial decisions.
| Although the information displayed is believed to be accurate, no warranties or representations are made of any kind. |
| RIGHT AT HOME REALTY |
|
|
.jpg?src=Custom)
Dir:
416-548-7854
Bus:
416-548-7854
Fax:
416-981-7184
| Virtual Tour | Book Showing | Email a Friend |
Jump To:
At a Glance:
| Type: | Freehold - Semi-Detached |
| Area: | Halton |
| Municipality: | Burlington |
| Neighbourhood: | Brant Hills |
| Style: | Backsplit 4 |
| Approximate Age: | 31-50 |
| Tax: | $3,883.7 |
| Beds: | 3+1 |
| Baths: | 2 |
| Fireplace: | Y |
| Pool: | None |
Locatin Map:
Payment Calculator:
- Color Examples
- Red
- Magenta
- Gold
- Green
- Black and Gold
- Dark Navy Blue And Gold
- Cyan
- Black
- Purple
- Brown Cream
- Blue and Black
- Orange and Black
- Default
- Device Examples
