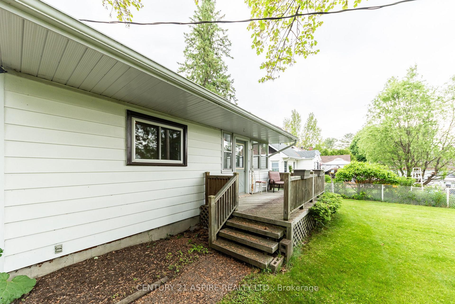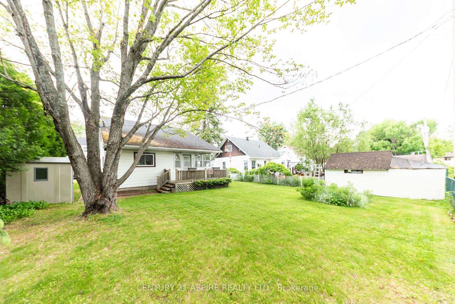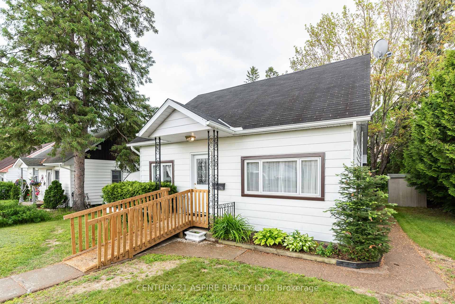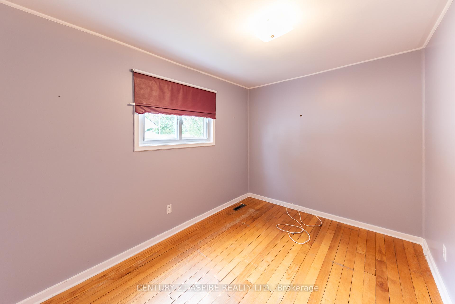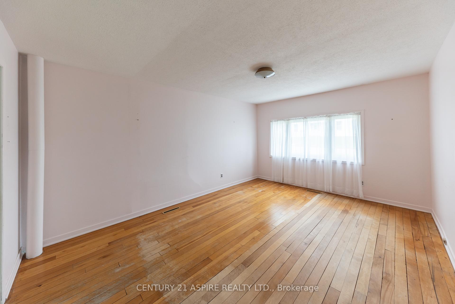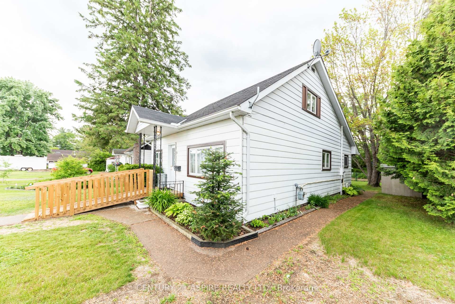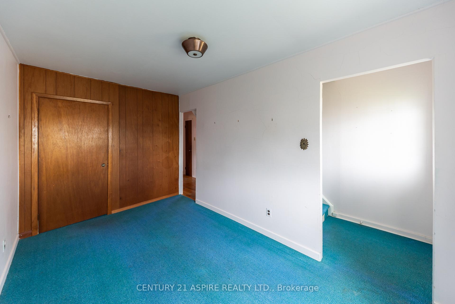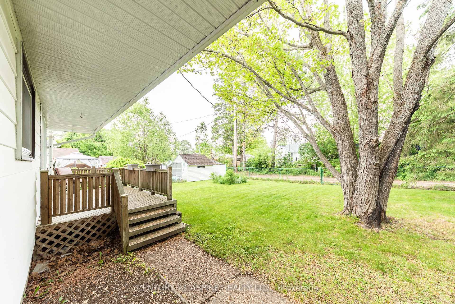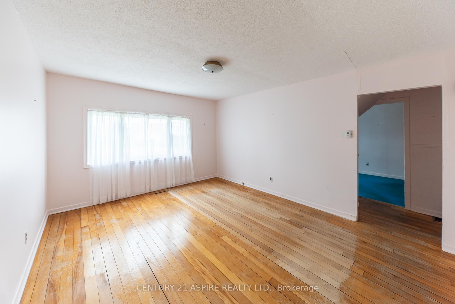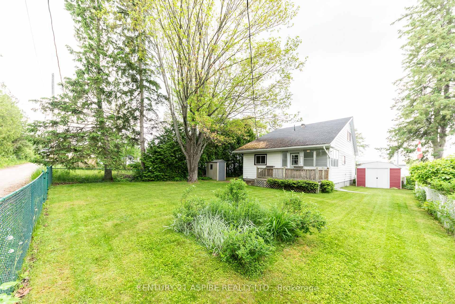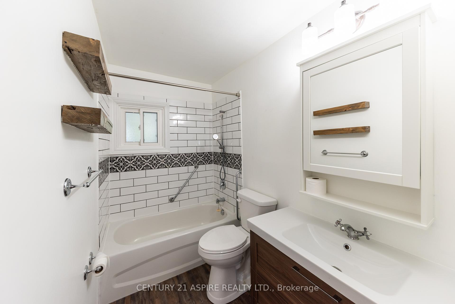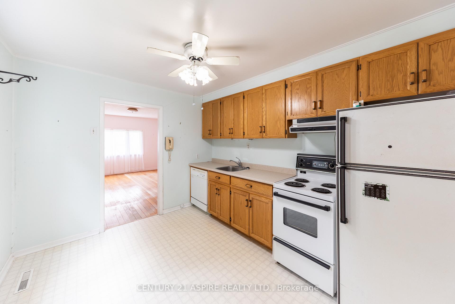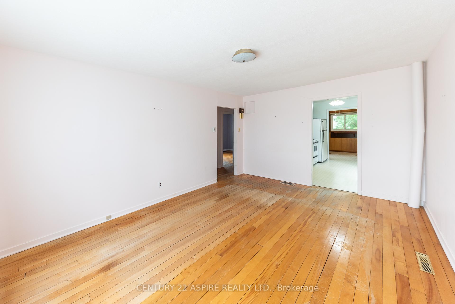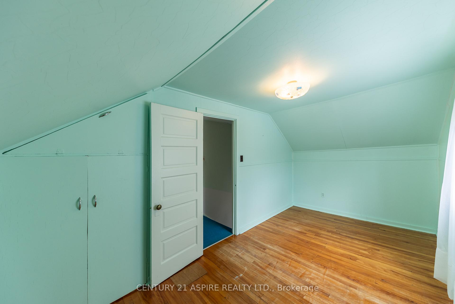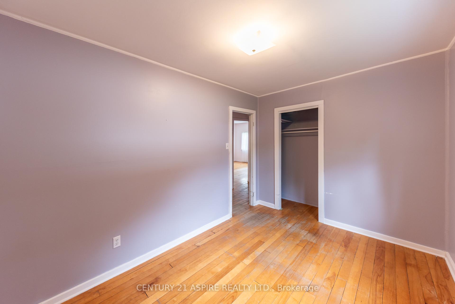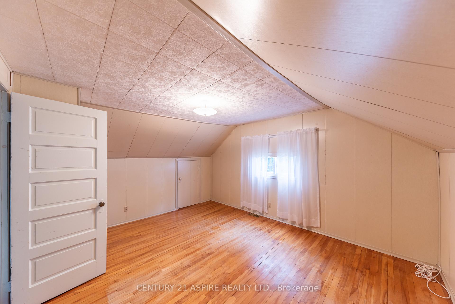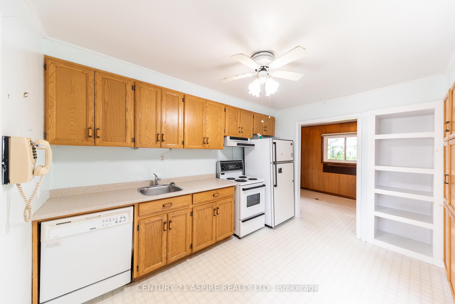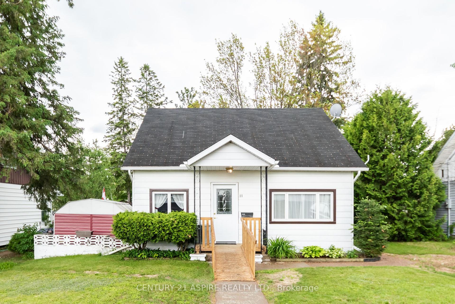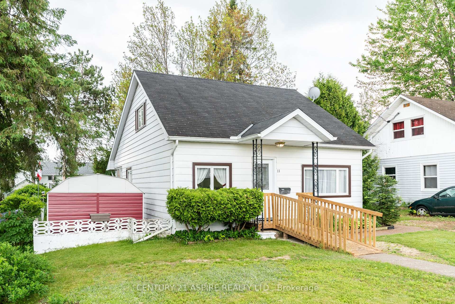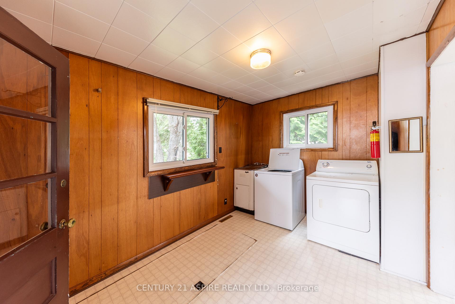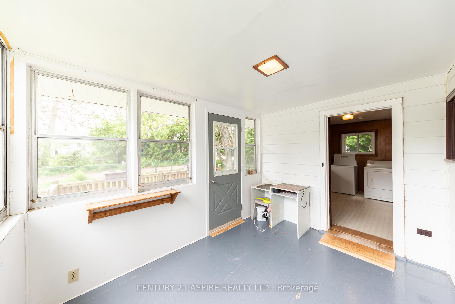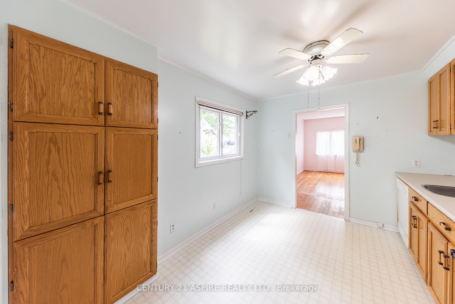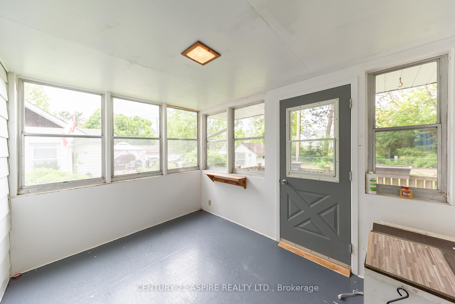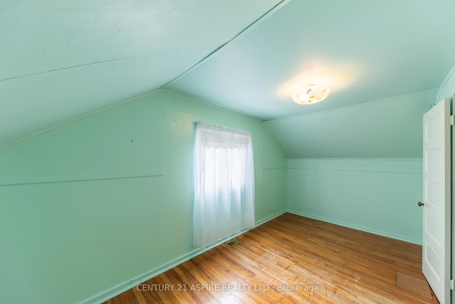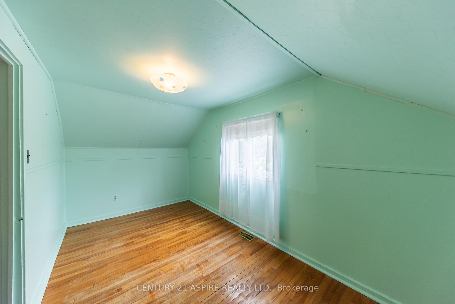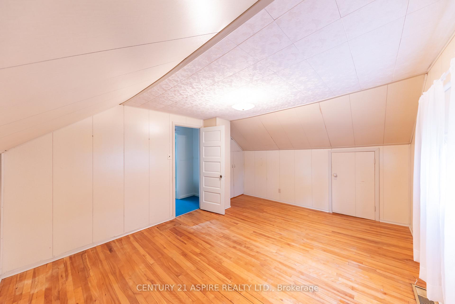$274,900
Available - For Sale
Listing ID: X12216640
11 Troyes Stre , Deep River, K0J 1P0, Renfrew
| Located in the heart of Deep River, walking distance to shopping, and close proximity to the beach. Well maintained home designed for one level living and access ramp to the home. Main level features dining room, living room with hardwood flooring, updated 4 piece bathroom, kitchen and laundry room, plus a bedroom. Upstairs are 2 more spacious bedrooms. Sunroom located off the Laundry room, plus a deck. Fully fenced back yard and 2 garden sheds. Furnace 2024, roof 8 years old |
| Price | $274,900 |
| Taxes: | $2745.00 |
| Assessment Year: | 2024 |
| Occupancy: | Vacant |
| Address: | 11 Troyes Stre , Deep River, K0J 1P0, Renfrew |
| Directions/Cross Streets: | Deep River Road and Glendale |
| Rooms: | 9 |
| Bedrooms: | 3 |
| Bedrooms +: | 0 |
| Family Room: | F |
| Basement: | Half, Unfinished |
| Level/Floor | Room | Length(ft) | Width(ft) | Descriptions | |
| Room 1 | Main | Dining Ro | 7.87 | 13.51 | |
| Room 2 | Main | Living Ro | 15.09 | 11.81 | |
| Room 3 | Main | Bedroom | 11.81 | 8.2 | |
| Room 4 | Main | Kitchen | 13.38 | 9.84 | |
| Room 5 | Main | Bathroom | 8.2 | 4.1 | 4 Pc Bath |
| Room 6 | Main | Laundry | 12.46 | 8.86 | |
| Room 7 | Main | Sunroom | 11.15 | 8.53 | |
| Room 8 | Second | Primary B | 15.09 | 11.09 | |
| Room 9 | Second | Bedroom 3 | 11.09 | 7.87 | |
| Room 10 | Basement | Utility R | 19.02 | 7.54 |
| Washroom Type | No. of Pieces | Level |
| Washroom Type 1 | 4 | Main |
| Washroom Type 2 | 0 | |
| Washroom Type 3 | 0 | |
| Washroom Type 4 | 0 | |
| Washroom Type 5 | 0 |
| Total Area: | 0.00 |
| Approximatly Age: | 51-99 |
| Property Type: | Detached |
| Style: | 1 1/2 Storey |
| Exterior: | Vinyl Siding |
| Garage Type: | None |
| (Parking/)Drive: | Other |
| Drive Parking Spaces: | 2 |
| Park #1 | |
| Parking Type: | Other |
| Park #2 | |
| Parking Type: | Other |
| Pool: | None |
| Approximatly Age: | 51-99 |
| Approximatly Square Footage: | 1100-1500 |
| CAC Included: | N |
| Water Included: | N |
| Cabel TV Included: | N |
| Common Elements Included: | N |
| Heat Included: | N |
| Parking Included: | N |
| Condo Tax Included: | N |
| Building Insurance Included: | N |
| Fireplace/Stove: | N |
| Heat Type: | Forced Air |
| Central Air Conditioning: | None |
| Central Vac: | N |
| Laundry Level: | Syste |
| Ensuite Laundry: | F |
| Elevator Lift: | False |
| Sewers: | Sewer |
| Utilities-Hydro: | Y |
$
%
Years
This calculator is for demonstration purposes only. Always consult a professional
financial advisor before making personal financial decisions.
| Although the information displayed is believed to be accurate, no warranties or representations are made of any kind. |
| CENTURY 21 ASPIRE REALTY LTD. |
|
|
.jpg?src=Custom)
Dir:
416-548-7854
Bus:
416-548-7854
Fax:
416-981-7184
| Virtual Tour | Book Showing | Email a Friend |
Jump To:
At a Glance:
| Type: | Freehold - Detached |
| Area: | Renfrew |
| Municipality: | Deep River |
| Neighbourhood: | 510 - Deep River |
| Style: | 1 1/2 Storey |
| Approximate Age: | 51-99 |
| Tax: | $2,745 |
| Beds: | 3 |
| Baths: | 1 |
| Fireplace: | N |
| Pool: | None |
Locatin Map:
Payment Calculator:
- Color Examples
- Red
- Magenta
- Gold
- Green
- Black and Gold
- Dark Navy Blue And Gold
- Cyan
- Black
- Purple
- Brown Cream
- Blue and Black
- Orange and Black
- Default
- Device Examples
