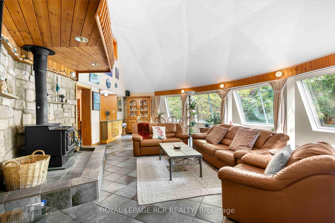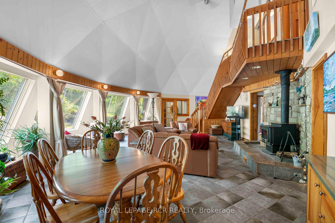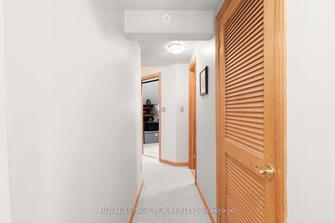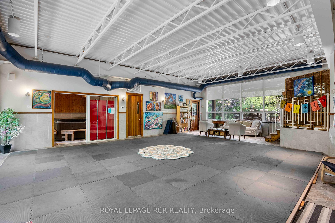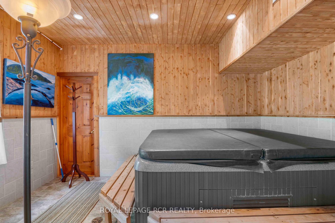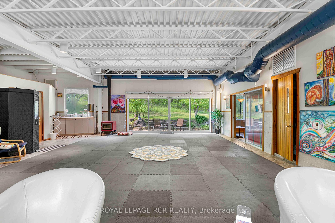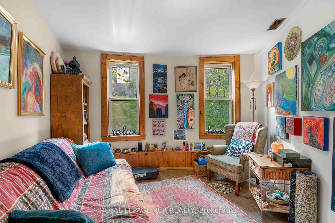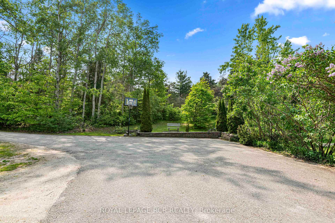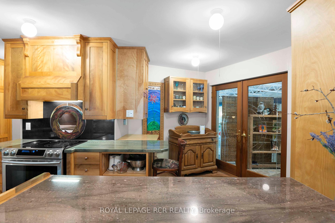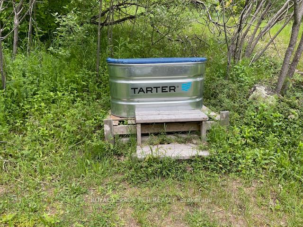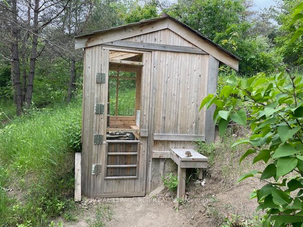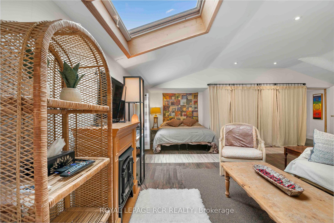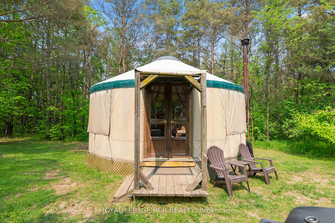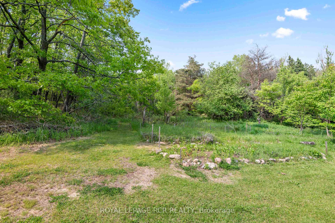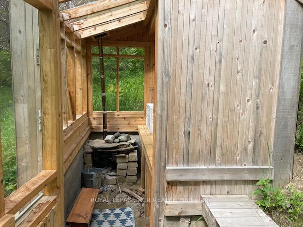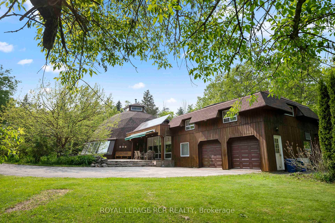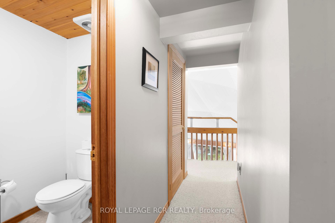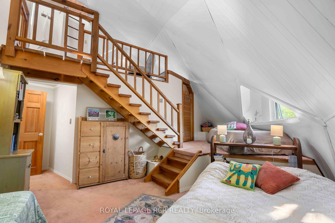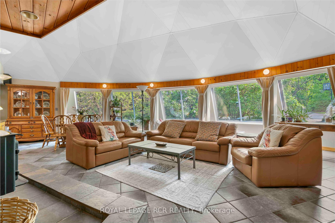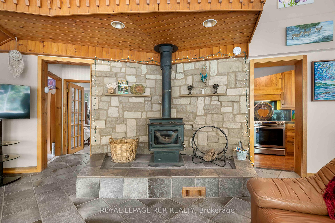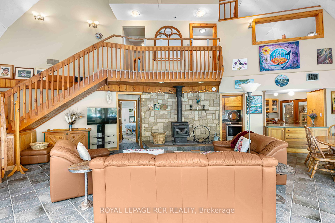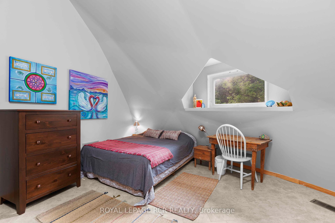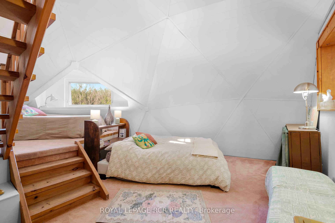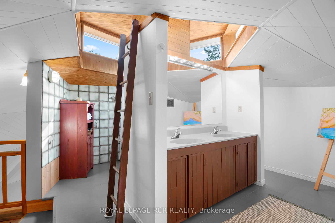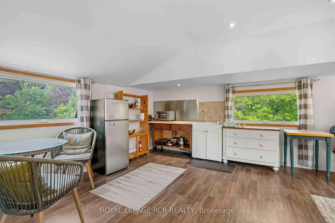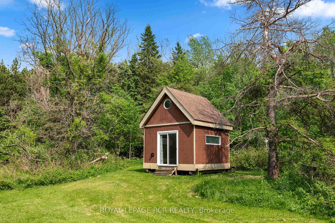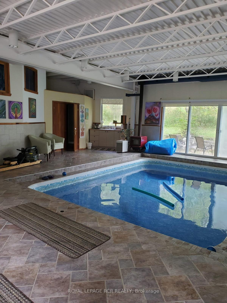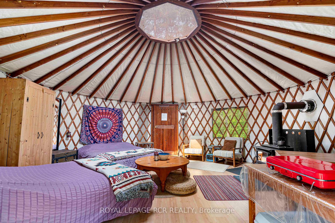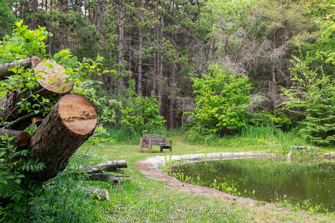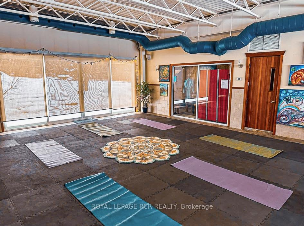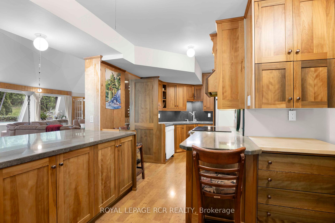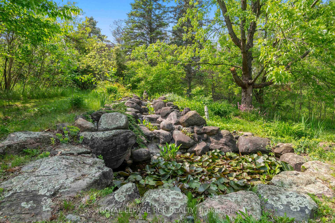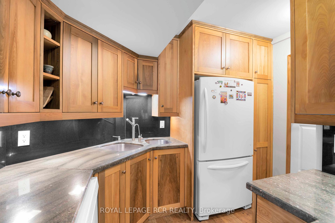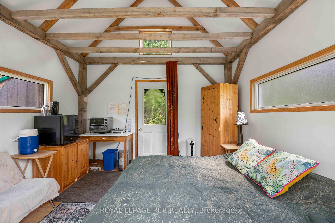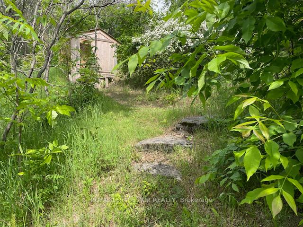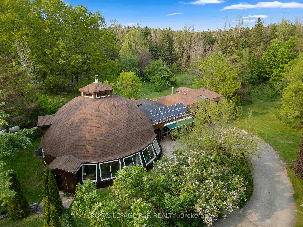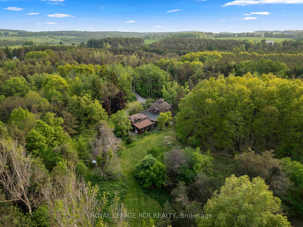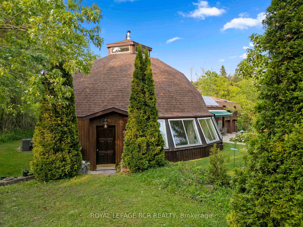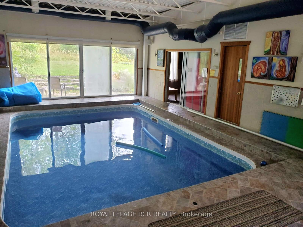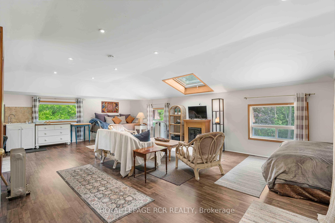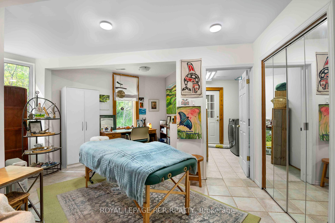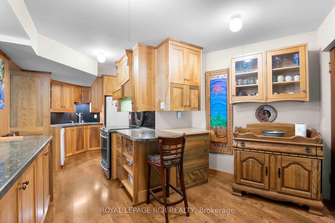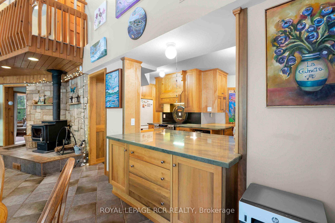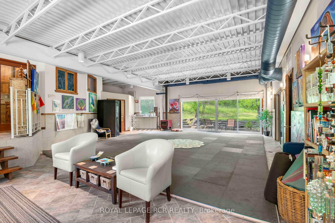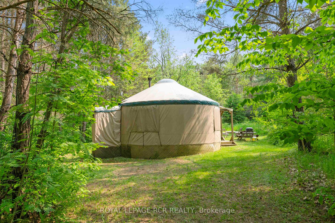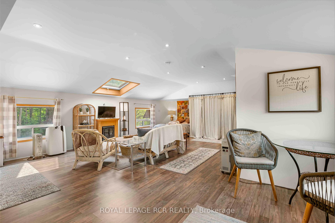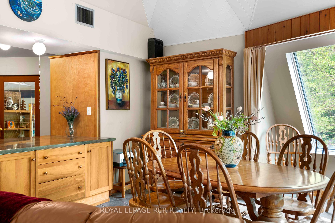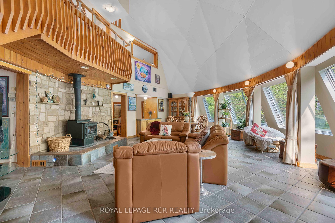$1,449,900
Available - For Sale
Listing ID: X12207499
487151 30 Side Road , Mono, L9V 1G9, Dufferin
| Welcome to your private 10 Acre Eden. A One-of-Kind Dome Retreat just minutes from the Bruce Trail, and Primrose School district. Tucked away in complete privacy, hidden from the road and nestled among towering trees, this exceptional ~5,000 sq ft geodesic dome home offers a lifestyle like no other. Set on 10 organic acres, this enchanting property harmonizes nature, sustainability, and creative living in a away that must be experienced to be fully appreciated. Step into a space where architectural uniqueness meets warmth and function. The main residence features 5 spacious bedrooms and 3 full baths, thoughtfully designed for both family life and inspired solitude. An indoor pool (approx 16'x22'), hot tub room and additional 3pc bath create your own year-round wellness oasis. Whether you're swimming laps in winter, outdoor sauna and cold plunge every moment here feels like a retreat. Above the detached 2 car garage, a cozy bachelor unit offers ideal accommodations for guests, in-laws or visiting family-complete with a 3pc bath and kitchenette. Outdoors, the experience continues: A guest cabin with hydro and propane heat. A charming yurt with hydro and a wood stove for off-grid comfort. A large large garage/workshop for the hobbyist or artisan. A small hidden pond and meandering forest trails, perfect for reflection or adventure. The property itself is an organic haven, bursting with life. Enjoy an abundance of native plants, herb gardens, and fruit from pear, apple, blackberry, blueberry, raspberry, elderberry and wild strawberry patches. Infrastructure includes a drilled well, UV system and iron filter and an owned grid-tied solar system-reducing hydro costs while staying environmentally conscious. This is more than a home-it's a sanctuary. Perfect for families and multi-generational living or for someone seeking a personal retreat center to host, heal or simply live in harmony with nature. A rare opportunity to own something truly special. Welcome to Eden. |
| Price | $1,449,900 |
| Taxes: | $6419.30 |
| Occupancy: | Owner |
| Address: | 487151 30 Side Road , Mono, L9V 1G9, Dufferin |
| Acreage: | 10-24.99 |
| Directions/Cross Streets: | Hwy 10 / 20th SR |
| Rooms: | 13 |
| Rooms +: | 4 |
| Bedrooms: | 5 |
| Bedrooms +: | 3 |
| Family Room: | T |
| Basement: | None |
| Level/Floor | Room | Length(ft) | Width(ft) | Descriptions | |
| Room 1 | Main | Living Ro | 17.25 | 15.94 | Tile Floor, Wood Stove |
| Room 2 | Main | Dining Ro | 20.34 | 19.22 | Tile Floor |
| Room 3 | Main | Kitchen | 17.68 | 12.92 | Hardwood Floor |
| Room 4 | Main | Bedroom 4 | 11.71 | 15.06 | |
| Room 5 | Main | Bedroom 5 | 12.86 | 12.23 | |
| Room 6 | Main | Laundry | 8.46 | 8.89 | |
| Room 7 | Main | Great Roo | 29.13 | 33.85 | Overlooks Pool, 3 Pc Bath, Hot Tub |
| Room 8 | Second | Primary B | 14.99 | 16.73 | Ensuite Bath |
| Room 9 | Second | Bedroom 2 | 15.35 | 10.66 | |
| Room 10 | Second | Bedroom 3 | 13.71 | 15.78 | |
| Room 11 | Second | Kitchen | 12.96 | 13.32 | |
| Room 12 | Second | Breakfast | 12.96 | 7.45 | |
| Room 13 | Second | Sitting | 16.24 | 20.8 | 3 Pc Bath, Combined w/Br |
| Washroom Type | No. of Pieces | Level |
| Washroom Type 1 | 3 | Main |
| Washroom Type 2 | 3 | Main |
| Washroom Type 3 | 4 | Second |
| Washroom Type 4 | 4 | Second |
| Washroom Type 5 | 0 | |
| Washroom Type 6 | 3 | Main |
| Washroom Type 7 | 3 | Main |
| Washroom Type 8 | 4 | Second |
| Washroom Type 9 | 4 | Second |
| Washroom Type 10 | 0 | |
| Washroom Type 11 | 3 | Main |
| Washroom Type 12 | 3 | Main |
| Washroom Type 13 | 4 | Second |
| Washroom Type 14 | 4 | Second |
| Washroom Type 15 | 0 | |
| Washroom Type 16 | 3 | Main |
| Washroom Type 17 | 3 | Main |
| Washroom Type 18 | 4 | Second |
| Washroom Type 19 | 4 | Second |
| Washroom Type 20 | 0 | |
| Washroom Type 21 | 3 | Main |
| Washroom Type 22 | 3 | Main |
| Washroom Type 23 | 4 | Second |
| Washroom Type 24 | 4 | Second |
| Washroom Type 25 | 0 | |
| Washroom Type 26 | 3 | Main |
| Washroom Type 27 | 3 | Main |
| Washroom Type 28 | 4 | Second |
| Washroom Type 29 | 4 | Second |
| Washroom Type 30 | 0 | |
| Washroom Type 31 | 3 | Main |
| Washroom Type 32 | 3 | Main |
| Washroom Type 33 | 4 | Second |
| Washroom Type 34 | 4 | Second |
| Washroom Type 35 | 0 | |
| Washroom Type 36 | 3 | Main |
| Washroom Type 37 | 3 | Main |
| Washroom Type 38 | 4 | Second |
| Washroom Type 39 | 4 | Second |
| Washroom Type 40 | 0 |
| Total Area: | 0.00 |
| Approximatly Age: | 31-50 |
| Property Type: | Detached |
| Style: | 2-Storey |
| Exterior: | Shingle , Wood |
| Garage Type: | Attached |
| (Parking/)Drive: | Private |
| Drive Parking Spaces: | 15 |
| Park #1 | |
| Parking Type: | Private |
| Park #2 | |
| Parking Type: | Private |
| Pool: | Indoor, |
| Other Structures: | Out Buildings |
| Approximatly Age: | 31-50 |
| Approximatly Square Footage: | 3500-5000 |
| CAC Included: | N |
| Water Included: | N |
| Cabel TV Included: | N |
| Common Elements Included: | N |
| Heat Included: | N |
| Parking Included: | N |
| Condo Tax Included: | N |
| Building Insurance Included: | N |
| Fireplace/Stove: | Y |
| Heat Type: | Forced Air |
| Central Air Conditioning: | Central Air |
| Central Vac: | N |
| Laundry Level: | Syste |
| Ensuite Laundry: | F |
| Sewers: | Septic |
| Water: | Drilled W |
| Water Supply Types: | Drilled Well |
$
%
Years
This calculator is for demonstration purposes only. Always consult a professional
financial advisor before making personal financial decisions.
| Although the information displayed is believed to be accurate, no warranties or representations are made of any kind. |
| ROYAL LEPAGE RCR REALTY |
|
|
.jpg?src=Custom)
Dir:
416-548-7854
Bus:
416-548-7854
Fax:
416-981-7184
| Virtual Tour | Book Showing | Email a Friend |
Jump To:
At a Glance:
| Type: | Freehold - Detached |
| Area: | Dufferin |
| Municipality: | Mono |
| Neighbourhood: | Rural Mono |
| Style: | 2-Storey |
| Approximate Age: | 31-50 |
| Tax: | $6,419.3 |
| Beds: | 5+3 |
| Baths: | 4 |
| Fireplace: | Y |
| Pool: | Indoor, |
Locatin Map:
Payment Calculator:
- Color Examples
- Red
- Magenta
- Gold
- Green
- Black and Gold
- Dark Navy Blue And Gold
- Cyan
- Black
- Purple
- Brown Cream
- Blue and Black
- Orange and Black
- Default
- Device Examples
