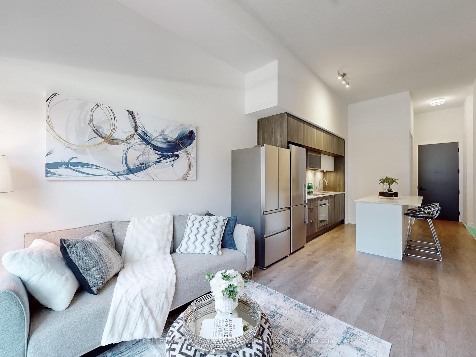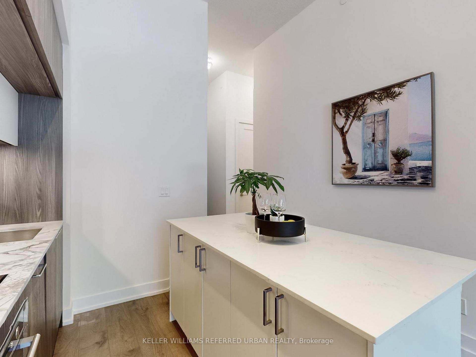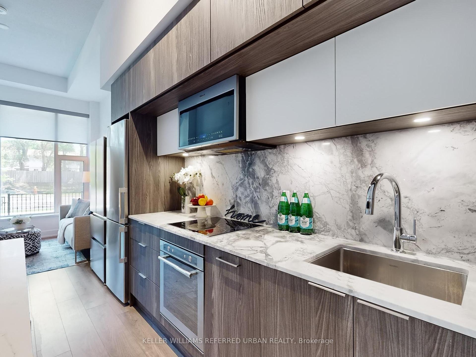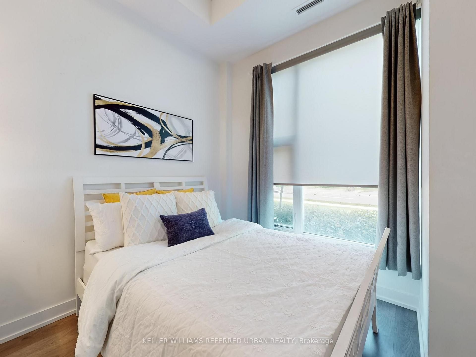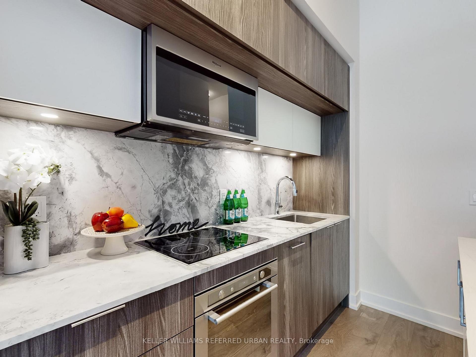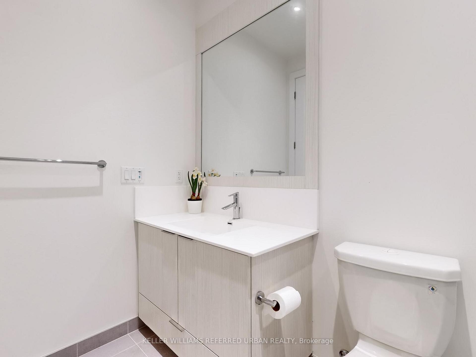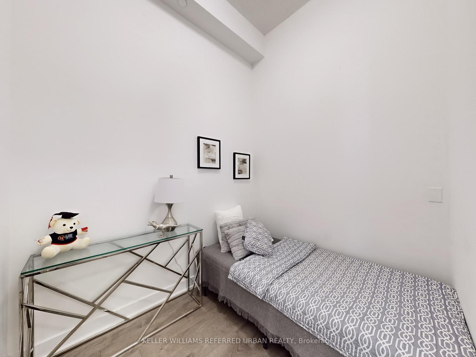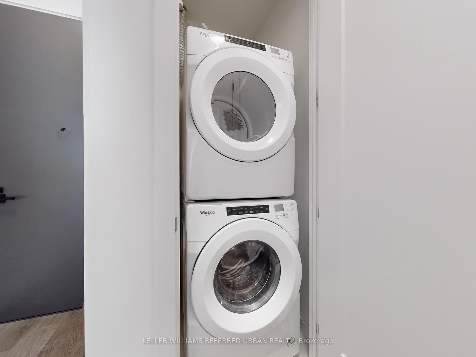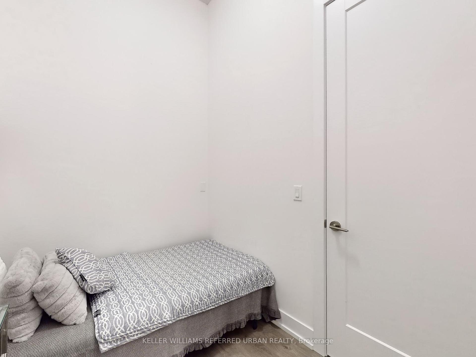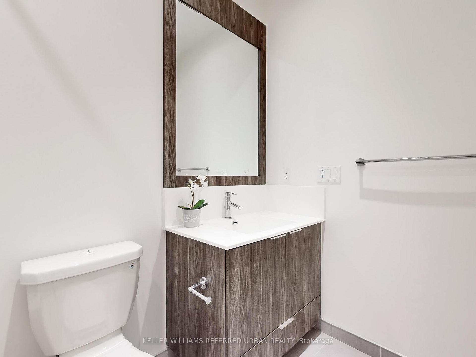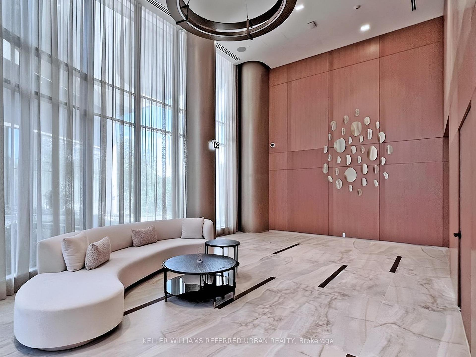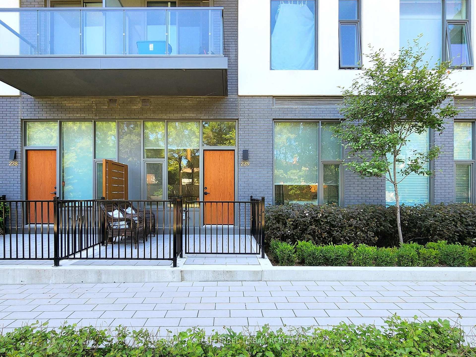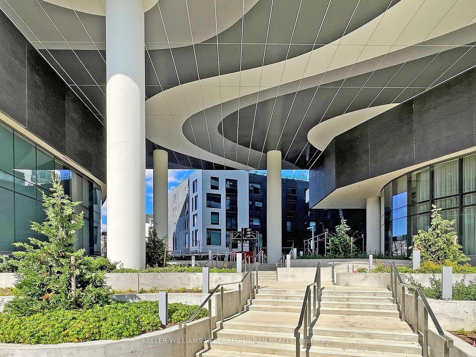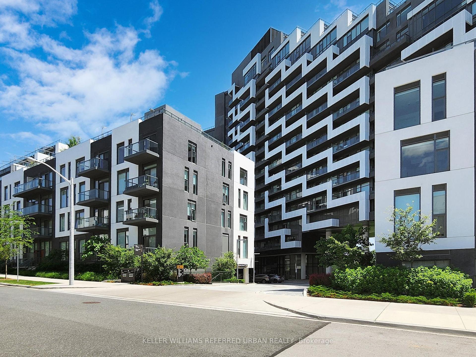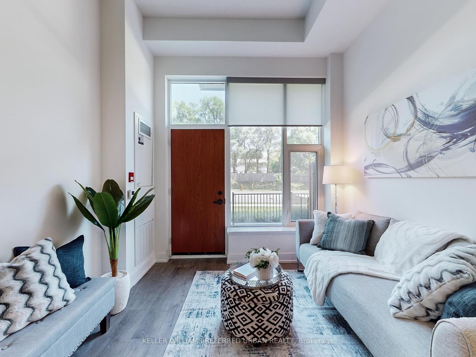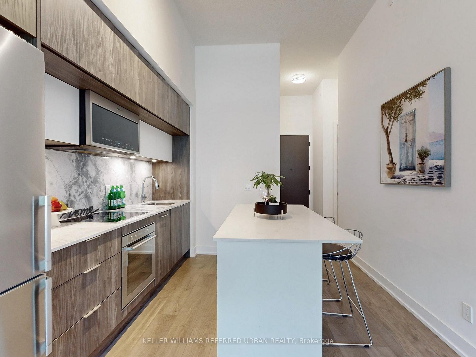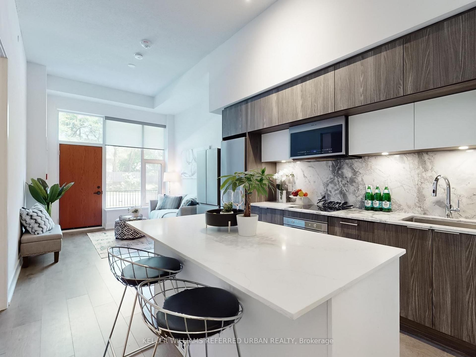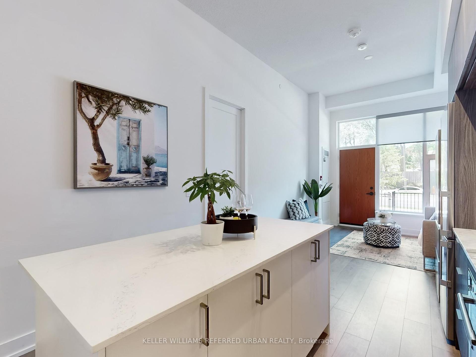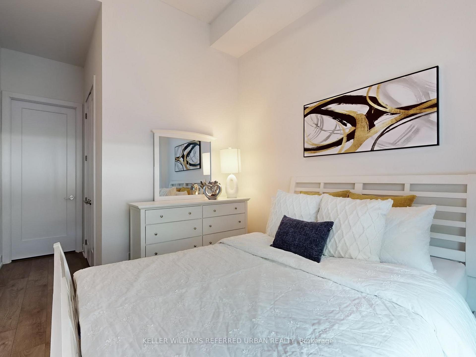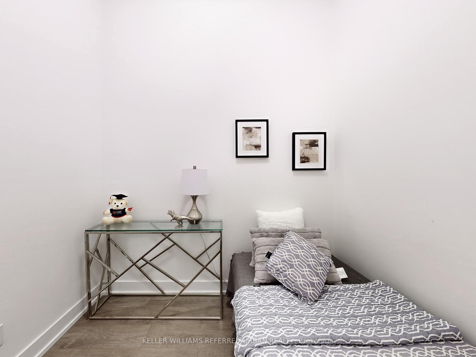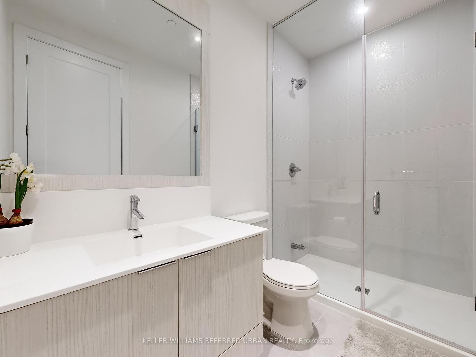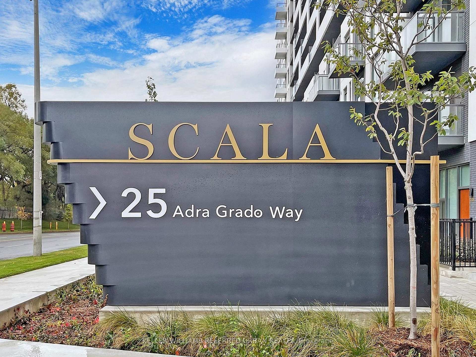$688,800
Available - For Sale
Listing ID: C12216560
25 Arda Grado Way , Toronto, M2J 0H6, Toronto
| Welcome To Scala Condos A Bright And Modern 1+Den, 2 Bathroom Ground Floor Suite Offering A Spacious, Functional, And Bright Floorplan With Soaring 11-Foot Ceilings. The Stylish Kitchen Features Sleek Finishes And A Modern Island With Extra StoragePerfect For Everyday Living. The Primary Bedroom Is Generously Sized With A Walk-In Closet And A Beautiful Ensuite Bathroom. The Den Is Enclosed With A Door, Making It Ideal As A Home Office Or Second Bedroom. The East-Facing Terrace Provides A Large Outdoor Patio And Convenient Ground Floor Access With A Private Second Entrance, Offering A Townhouse-Like Feel. Includes One Parking Spot. Located Near Hwy 401 & 404, North York General Hospital, Bayview Village, Ikea, Fairview Mall, And More. Enjoy Luxury Amenities Including Indoor And Outdoor Pools, Fireside Lounge, Gym, Yoga Room, Sauna, Party Room, Concierge, BBQ Area, Visitor Parking, And More. |
| Price | $688,800 |
| Taxes: | $2873.07 |
| Occupancy: | Owner |
| Address: | 25 Arda Grado Way , Toronto, M2J 0H6, Toronto |
| Postal Code: | M2J 0H6 |
| Province/State: | Toronto |
| Directions/Cross Streets: | Leslie and Sheppard |
| Washroom Type | No. of Pieces | Level |
| Washroom Type 1 | 4 | Main |
| Washroom Type 2 | 3 | Main |
| Washroom Type 3 | 0 | |
| Washroom Type 4 | 0 | |
| Washroom Type 5 | 0 |
| Total Area: | 0.00 |
| Approximatly Age: | 0-5 |
| Sprinklers: | Conc |
| Washrooms: | 2 |
| Heat Type: | Forced Air |
| Central Air Conditioning: | Central Air |
$
%
Years
This calculator is for demonstration purposes only. Always consult a professional
financial advisor before making personal financial decisions.
| Although the information displayed is believed to be accurate, no warranties or representations are made of any kind. |
| KELLER WILLIAMS REFERRED URBAN REALTY |
|
|
.jpg?src=Custom)
Dir:
416-548-7854
Bus:
416-548-7854
Fax:
416-981-7184
| Book Showing | Email a Friend |
Jump To:
At a Glance:
| Type: | Com - Condo Apartment |
| Area: | Toronto |
| Municipality: | Toronto C15 |
| Neighbourhood: | Bayview Village |
| Style: | 1 Storey/Apt |
| Approximate Age: | 0-5 |
| Tax: | $2,873.07 |
| Maintenance Fee: | $541.35 |
| Beds: | 1+1 |
| Baths: | 2 |
| Fireplace: | N |
Locatin Map:
Payment Calculator:
- Color Examples
- Red
- Magenta
- Gold
- Green
- Black and Gold
- Dark Navy Blue And Gold
- Cyan
- Black
- Purple
- Brown Cream
- Blue and Black
- Orange and Black
- Default
- Device Examples
