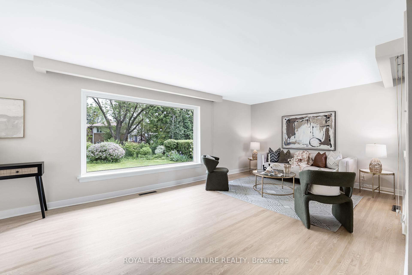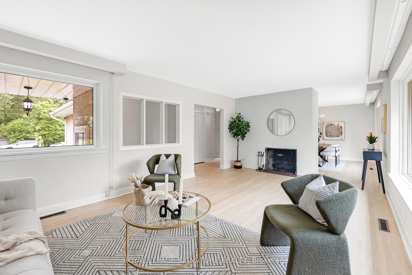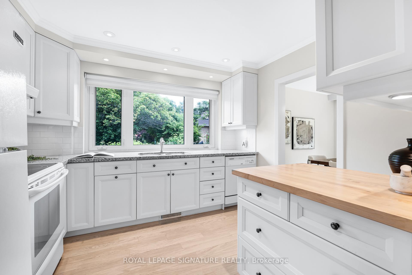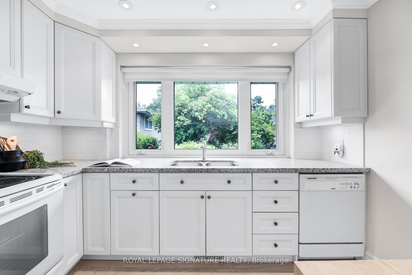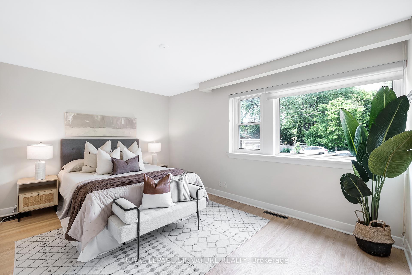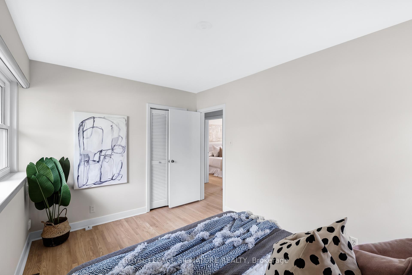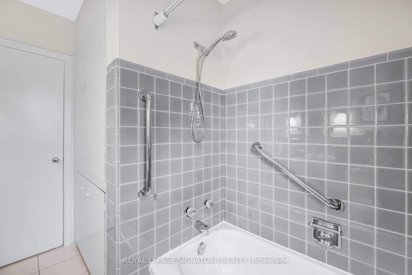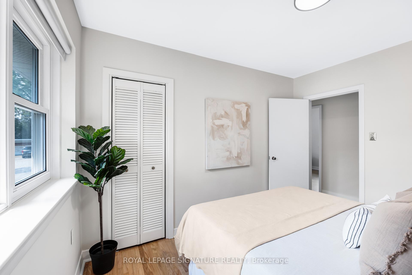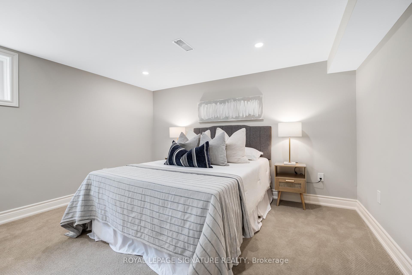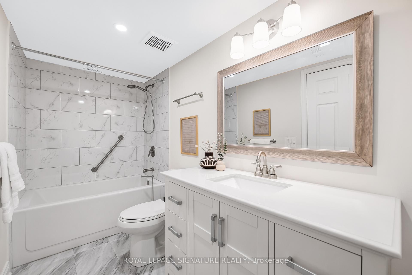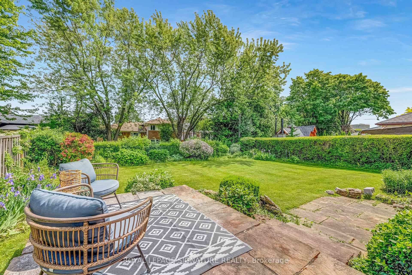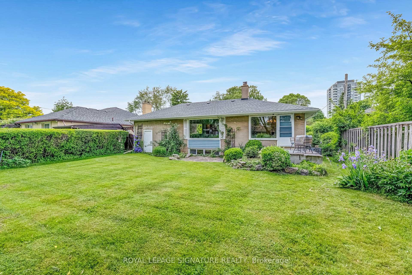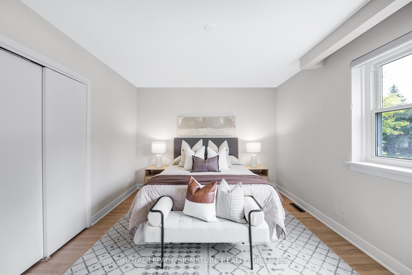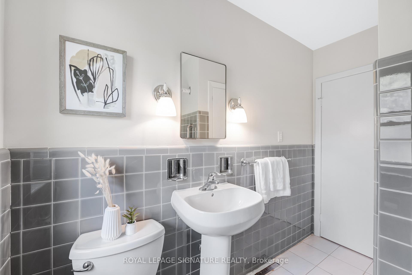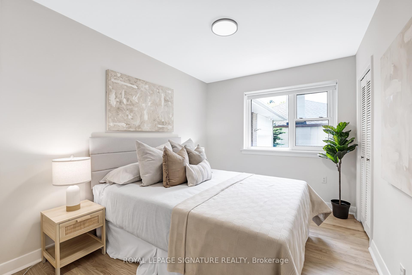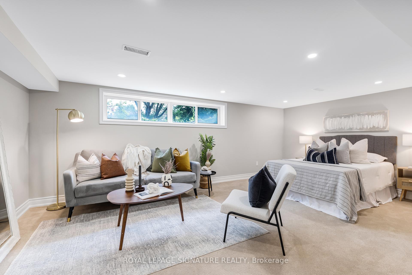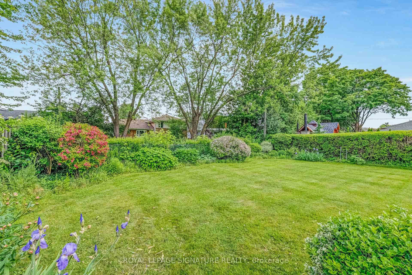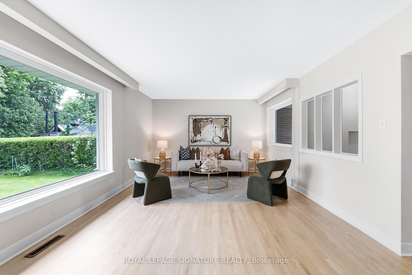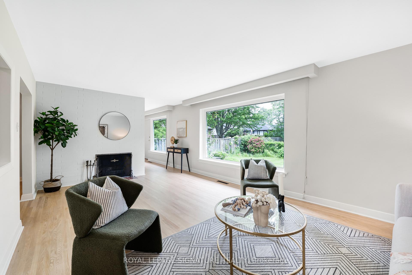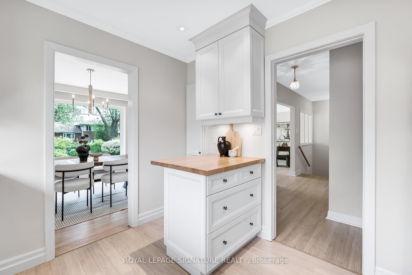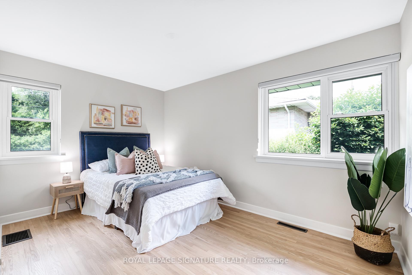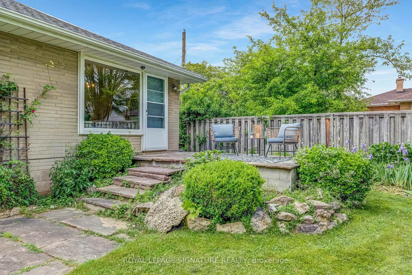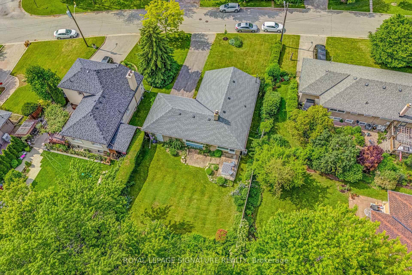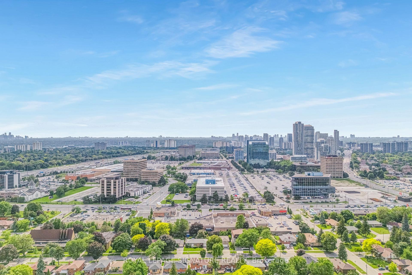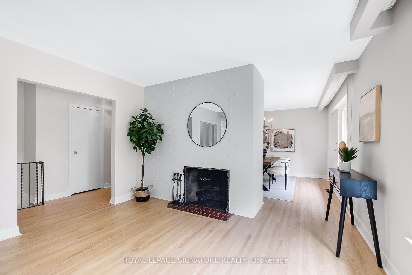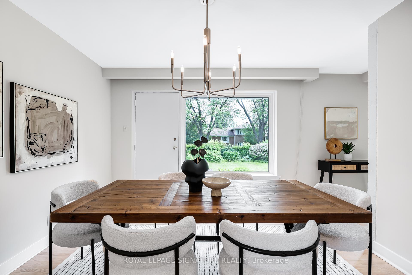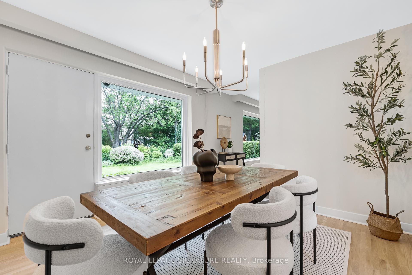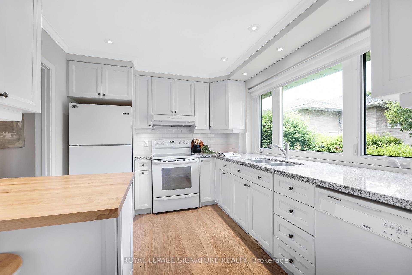$1,149,900
Available - For Sale
Listing ID: E12216355
15 Bugle Hill Road , Toronto, M1T 1C5, Toronto
| Sound the Bugle! Beautiful Sun-Drenched Bungalow on Bugle Hill Rd. Welcome to this lovingly maintained sun drenched 3+1 bedroom, 2-bath bungalow sitting on a rare 61-foot wide lot in the desirable Wishing Well neighbourhood. A glorious opportunity to own this sun-filled, Mid-century modern bungalow owned by the same family for 70 years! This home is in impeccable condition and is completely move-in ready. Inside you'll find an exceptionally bright interior with oversized windows throughout that flood the space with natural light. The gorgeous living room features wood burning fireplace and a large picture window with view over the south-facing backyard. The main floor also includes a spacious dining room, updated kitchen, and generously sized bedrooms, perfect for families, downsizers or investors. The basement includes a finished bedroom, or recreational space, and a newly renovated bathroom, as well as a large unfinished space with endless potential to expand your living space create an additional recreational room, home office, guest suite, or even a secondary unit. Theres also a single car garage with 4 additional parking spaces in the driveway. This home is conveniently located close to the TTC/Subway, Hwy 401/404/DVP, Fairview Mall, many restaurants and Costco. Its just a short walk to Wishing Well Park with tennis, baseball diamonds and a playground. Dont miss out on this rare opportunity to own a solid, well-cared-for home on an extra-wide lot! |
| Price | $1,149,900 |
| Taxes: | $5386.12 |
| Assessment Year: | 2024 |
| Occupancy: | Owner |
| Address: | 15 Bugle Hill Road , Toronto, M1T 1C5, Toronto |
| Directions/Cross Streets: | Sheppard Ave E & Victoria Park Ave |
| Rooms: | 6 |
| Rooms +: | 2 |
| Bedrooms: | 3 |
| Bedrooms +: | 1 |
| Family Room: | F |
| Basement: | Finished |
| Level/Floor | Room | Length(ft) | Width(ft) | Descriptions | |
| Room 1 | Main | Living Ro | 20.07 | 12.76 | Hardwood Floor, Picture Window, Fireplace |
| Room 2 | Main | Dining Ro | 11.68 | 10.92 | Hardwood Floor, Large Window, W/O To Yard |
| Room 3 | Main | Kitchen | 10.66 | 9.32 | Hardwood Floor, Granite Counters, Large Window |
| Room 4 | Main | Primary B | 14.92 | 10.99 | Hardwood Floor, Large Window, Closet |
| Room 5 | Main | Bedroom 2 | 13.48 | 9.32 | Hardwood Floor, Closet, Window |
| Room 6 | Main | Bedroom 3 | 11.32 | 8.92 | Hardwood Floor, Closet, Window |
| Room 7 | Basement | Recreatio | 24.24 | 21.91 | |
| Room 8 | Basement | Family Ro | 19.42 | 11.74 | Broadloom, Above Grade Window, Pot Lights |
| Washroom Type | No. of Pieces | Level |
| Washroom Type 1 | 4 | Main |
| Washroom Type 2 | 4 | Basement |
| Washroom Type 3 | 0 | |
| Washroom Type 4 | 0 | |
| Washroom Type 5 | 0 |
| Total Area: | 0.00 |
| Property Type: | Detached |
| Style: | Bungalow |
| Exterior: | Brick |
| Garage Type: | Attached |
| (Parking/)Drive: | Private |
| Drive Parking Spaces: | 4 |
| Park #1 | |
| Parking Type: | Private |
| Park #2 | |
| Parking Type: | Private |
| Pool: | None |
| Approximatly Square Footage: | 1100-1500 |
| Property Features: | Library, Park |
| CAC Included: | N |
| Water Included: | N |
| Cabel TV Included: | N |
| Common Elements Included: | N |
| Heat Included: | N |
| Parking Included: | N |
| Condo Tax Included: | N |
| Building Insurance Included: | N |
| Fireplace/Stove: | Y |
| Heat Type: | Forced Air |
| Central Air Conditioning: | Central Air |
| Central Vac: | N |
| Laundry Level: | Syste |
| Ensuite Laundry: | F |
| Sewers: | Sewer |
$
%
Years
This calculator is for demonstration purposes only. Always consult a professional
financial advisor before making personal financial decisions.
| Although the information displayed is believed to be accurate, no warranties or representations are made of any kind. |
| ROYAL LEPAGE SIGNATURE REALTY |
|
|
.jpg?src=Custom)
Dir:
416-548-7854
Bus:
416-548-7854
Fax:
416-981-7184
| Virtual Tour | Book Showing | Email a Friend |
Jump To:
At a Glance:
| Type: | Freehold - Detached |
| Area: | Toronto |
| Municipality: | Toronto E05 |
| Neighbourhood: | Tam O'Shanter-Sullivan |
| Style: | Bungalow |
| Tax: | $5,386.12 |
| Beds: | 3+1 |
| Baths: | 2 |
| Fireplace: | Y |
| Pool: | None |
Locatin Map:
Payment Calculator:
- Color Examples
- Red
- Magenta
- Gold
- Green
- Black and Gold
- Dark Navy Blue And Gold
- Cyan
- Black
- Purple
- Brown Cream
- Blue and Black
- Orange and Black
- Default
- Device Examples
