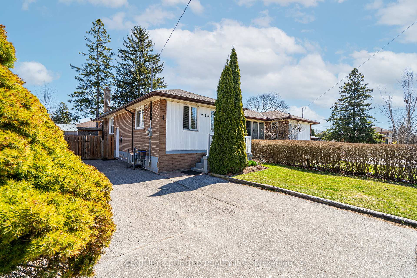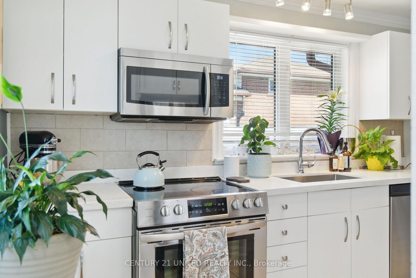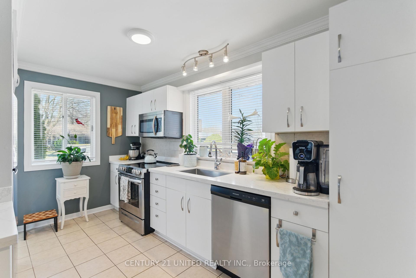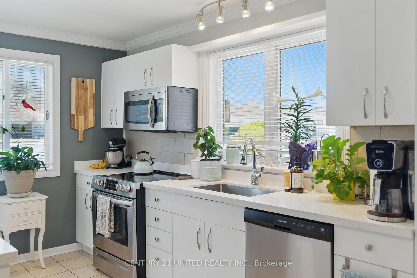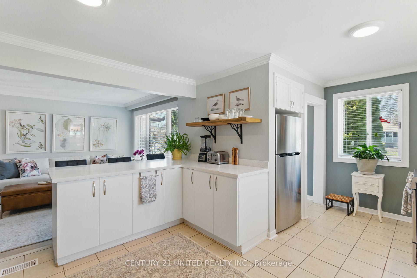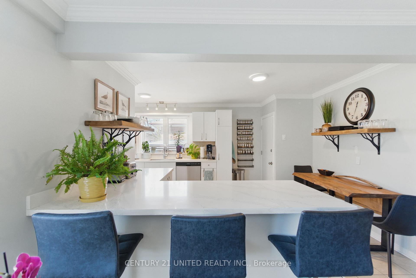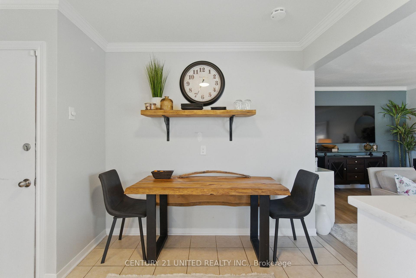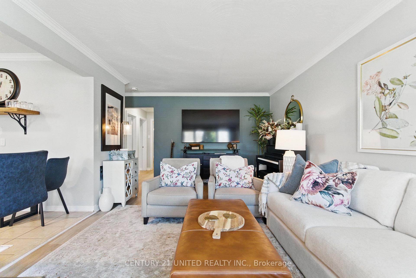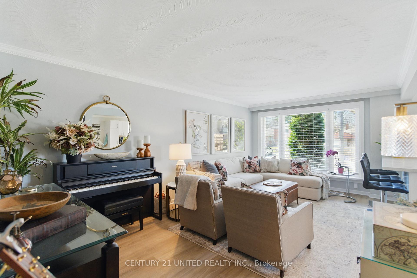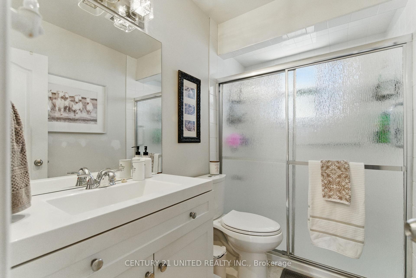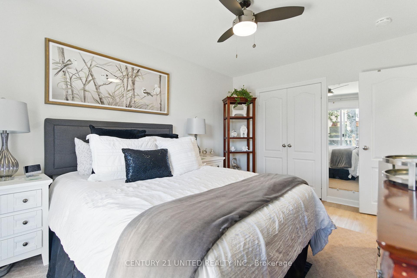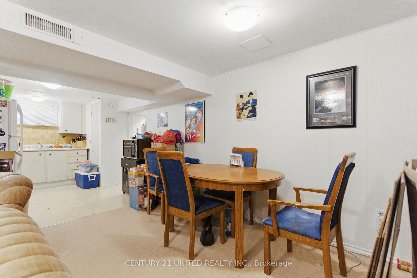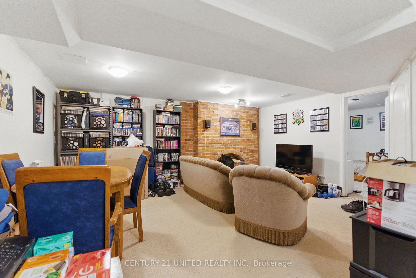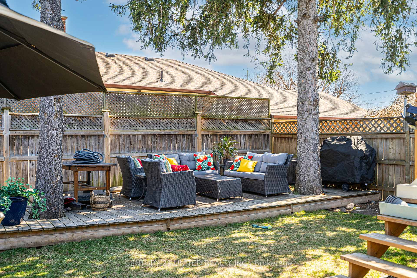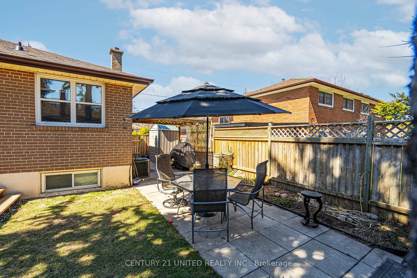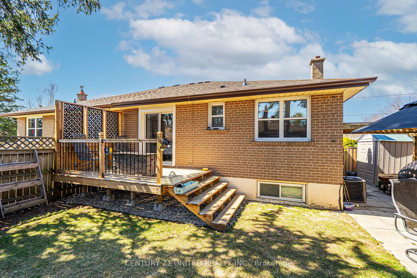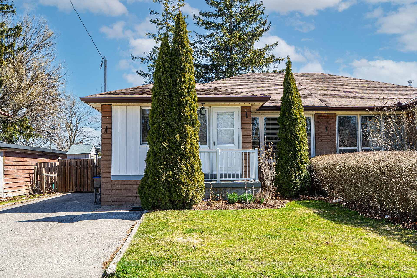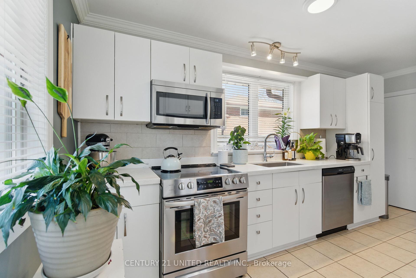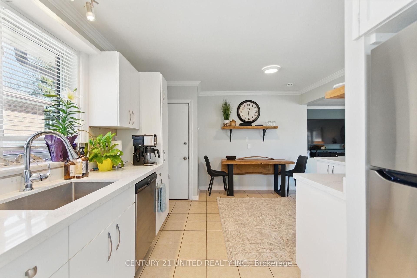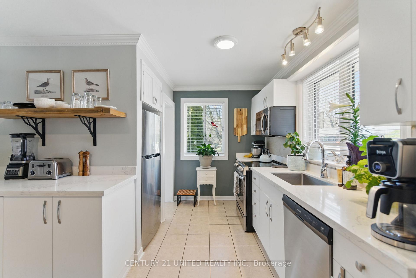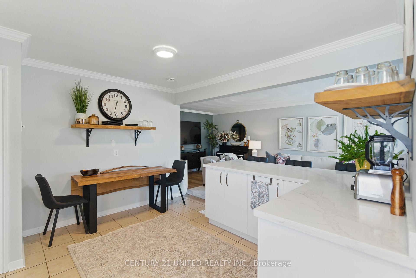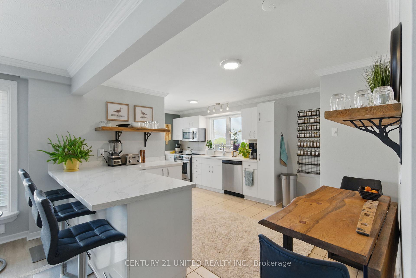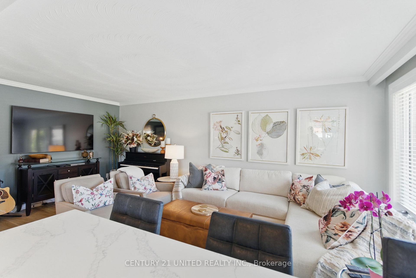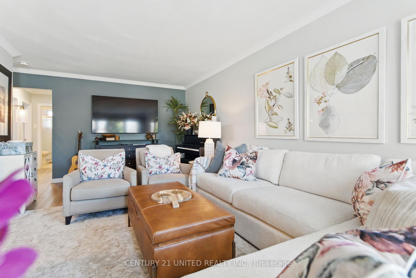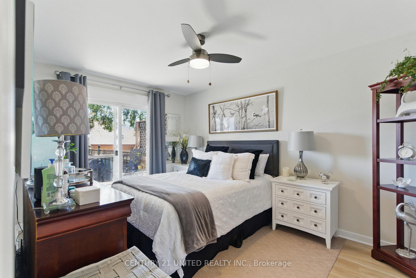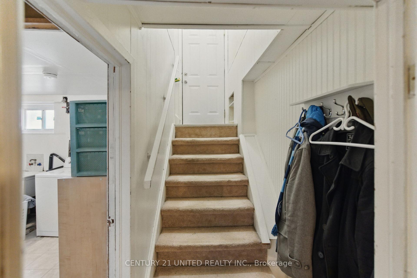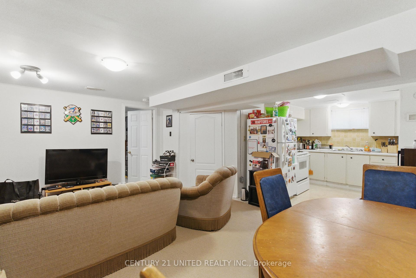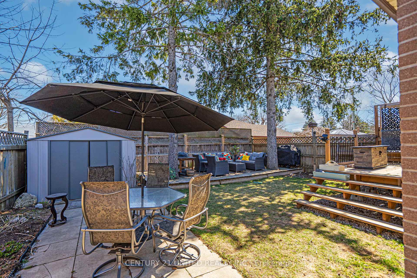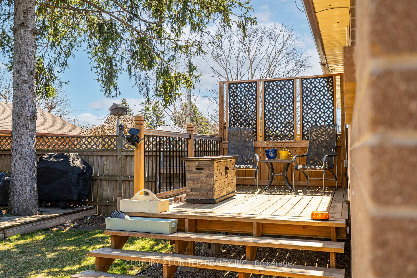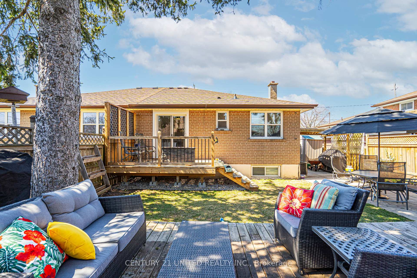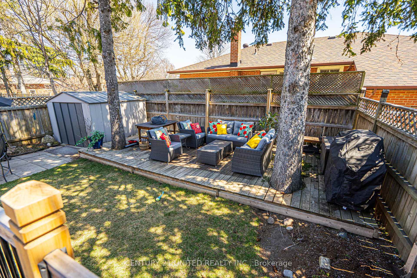$740,000
Available - For Sale
Listing ID: E12209581
243 Lupin Driv , Whitby, L1N 1Y4, Durham
| This bright and spacious semi-detached bungalow offers excellent flexibility for multi-generational living or rental income. The main level has been recently renovated and freshly painted, featuring a modern open-concept layout with updated kitchen, new appliances, and stylish flooring throughout. You'll find three comfortable bedrooms, a 3-piece bathroom, and a combined living/dining/kitchen space that's perfect for everyday living. The lower level is accessible by a separate entrance and includes a generous open-concept living area, one bedroom plus a den, a full bathroom, and shared laundry ideal for extended family or guests. Enjoy the low-maintenance, fully fenced backyard perfect for entertaining or relaxing outdoors. Parking for three vehicles. Conveniently located near public transit, shopping, and quick access to Highway 401. A fantastic opportunity in a sought-after location! |
| Price | $740,000 |
| Taxes: | $4236.28 |
| Assessment Year: | 2025 |
| Occupancy: | Owner+T |
| Address: | 243 Lupin Driv , Whitby, L1N 1Y4, Durham |
| Acreage: | < .50 |
| Directions/Cross Streets: | Dundas and Lupin |
| Rooms: | 6 |
| Rooms +: | 7 |
| Bedrooms: | 3 |
| Bedrooms +: | 1 |
| Family Room: | F |
| Basement: | Apartment, Separate Ent |
| Level/Floor | Room | Length(ft) | Width(ft) | Descriptions | |
| Room 1 | Basement | Kitchen | 10.23 | 11.18 | |
| Room 2 | Basement | Recreatio | 16.63 | 12.1 | |
| Room 3 | Basement | Bedroom | 9.77 | 11.41 | |
| Room 4 | Basement | Den | 9.28 | 12.07 | |
| Room 5 | Basement | Other | 18.66 | 13.05 | |
| Room 6 | Basement | Bathroom | 5.87 | 9.35 | |
| Room 7 | Basement | Utility R | 3.61 | 3.94 | |
| Room 8 | Main | Primary B | 14.24 | 9.41 | |
| Room 9 | Main | Bathroom | 8.27 | 5.08 | 4 Pc Ensuite |
| Room 10 | Main | Bedroom 2 | 12.1 | 10.04 | |
| Room 11 | Main | Bedroom 3 | 8 | 10.04 | |
| Room 12 | Main | Living Ro | 19.71 | 10.63 | |
| Room 13 | Main | Kitchen | 18.66 | 12.63 | Eat-in Kitchen |
| Room 14 | Main | Foyer | 3.15 | 6.23 | |
| Room 15 |
| Washroom Type | No. of Pieces | Level |
| Washroom Type 1 | 3 | Main |
| Washroom Type 2 | 3 | Basement |
| Washroom Type 3 | 0 | |
| Washroom Type 4 | 0 | |
| Washroom Type 5 | 0 |
| Total Area: | 0.00 |
| Approximatly Age: | 51-99 |
| Property Type: | Semi-Detached |
| Style: | Bungalow |
| Exterior: | Vinyl Siding |
| Garage Type: | Other |
| (Parking/)Drive: | Private |
| Drive Parking Spaces: | 3 |
| Park #1 | |
| Parking Type: | Private |
| Park #2 | |
| Parking Type: | Private |
| Pool: | None |
| Other Structures: | Fence - Full, |
| Approximatly Age: | 51-99 |
| Approximatly Square Footage: | 700-1100 |
| Property Features: | Fenced Yard, Level |
| CAC Included: | N |
| Water Included: | N |
| Cabel TV Included: | N |
| Common Elements Included: | N |
| Heat Included: | N |
| Parking Included: | N |
| Condo Tax Included: | N |
| Building Insurance Included: | N |
| Fireplace/Stove: | N |
| Heat Type: | Forced Air |
| Central Air Conditioning: | Central Air |
| Central Vac: | N |
| Laundry Level: | Syste |
| Ensuite Laundry: | F |
| Sewers: | Sewer |
| Utilities-Cable: | Y |
| Utilities-Hydro: | Y |
$
%
Years
This calculator is for demonstration purposes only. Always consult a professional
financial advisor before making personal financial decisions.
| Although the information displayed is believed to be accurate, no warranties or representations are made of any kind. |
| CENTURY 21 UNITED REALTY INC. |
|
|
.jpg?src=Custom)
Dir:
416-548-7854
Bus:
416-548-7854
Fax:
416-981-7184
| Virtual Tour | Book Showing | Email a Friend |
Jump To:
At a Glance:
| Type: | Freehold - Semi-Detached |
| Area: | Durham |
| Municipality: | Whitby |
| Neighbourhood: | Downtown Whitby |
| Style: | Bungalow |
| Approximate Age: | 51-99 |
| Tax: | $4,236.28 |
| Beds: | 3+1 |
| Baths: | 2 |
| Fireplace: | N |
| Pool: | None |
Locatin Map:
Payment Calculator:
- Color Examples
- Red
- Magenta
- Gold
- Green
- Black and Gold
- Dark Navy Blue And Gold
- Cyan
- Black
- Purple
- Brown Cream
- Blue and Black
- Orange and Black
- Default
- Device Examples
