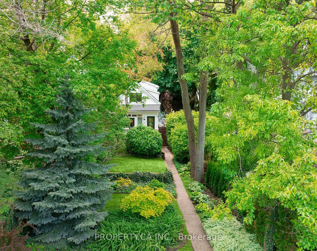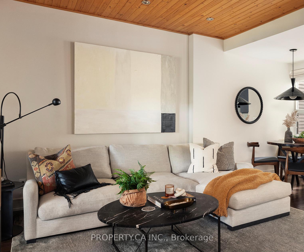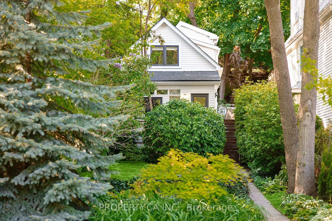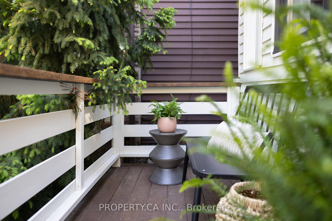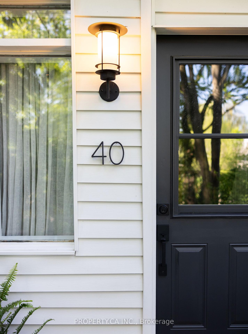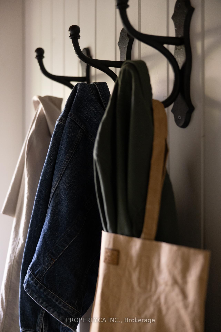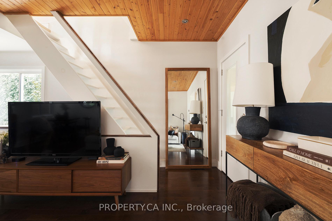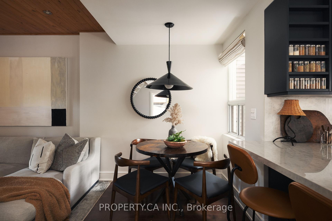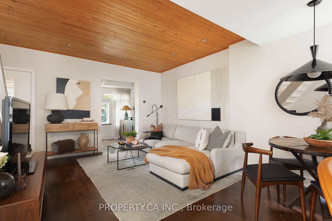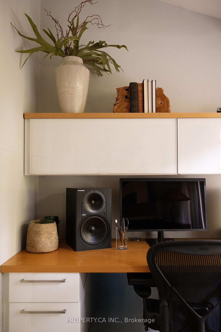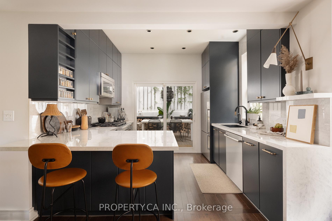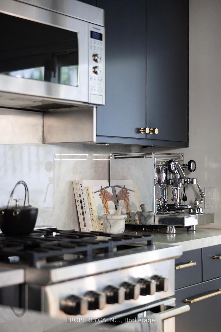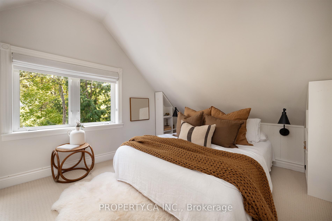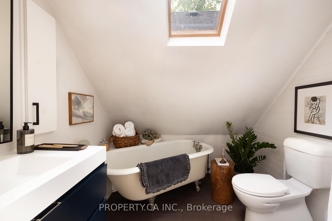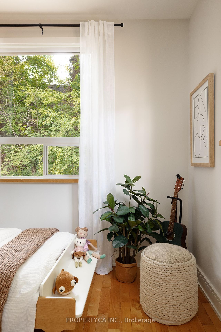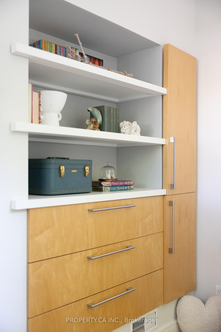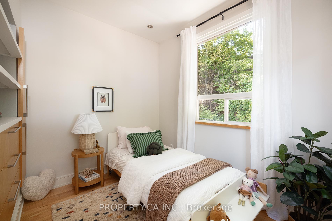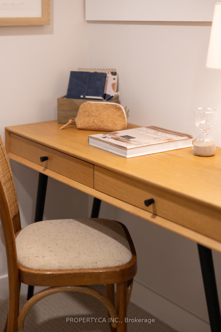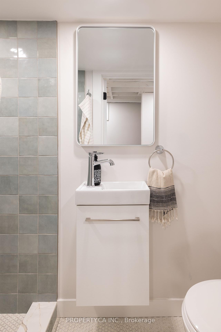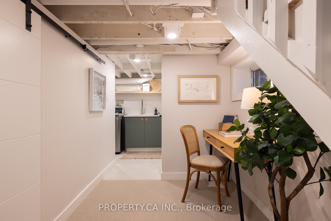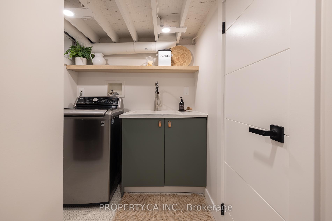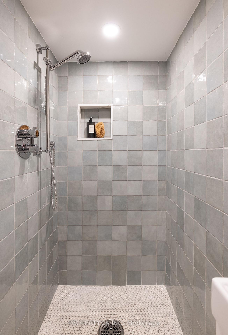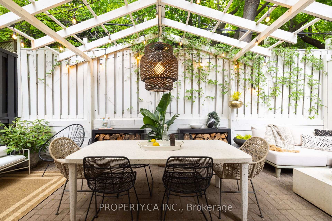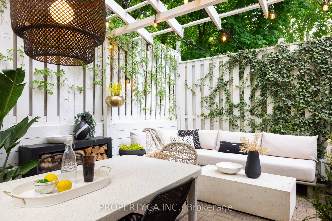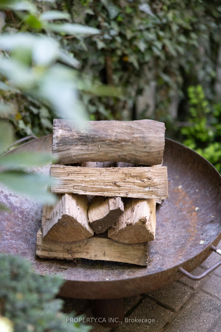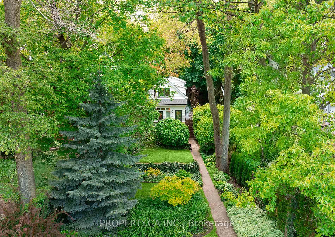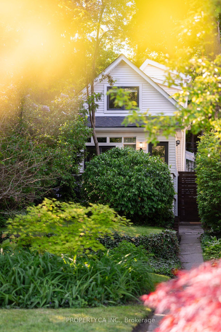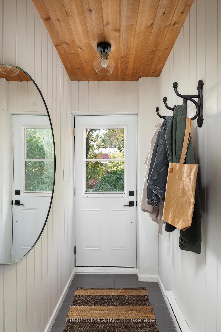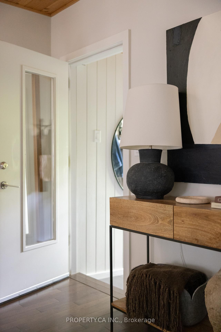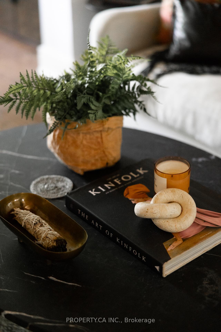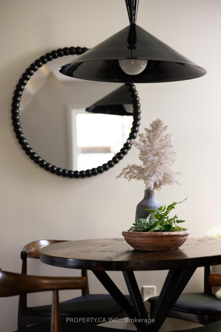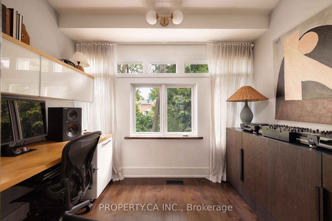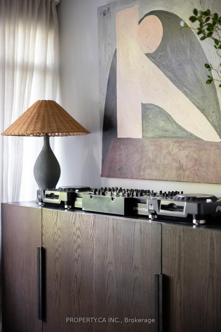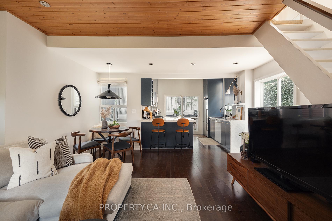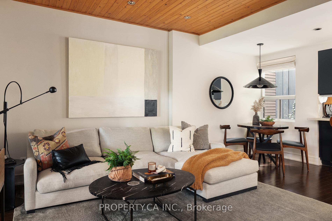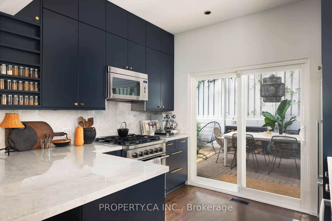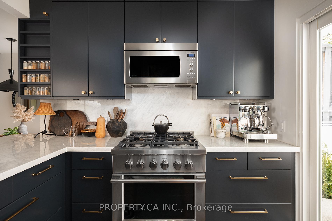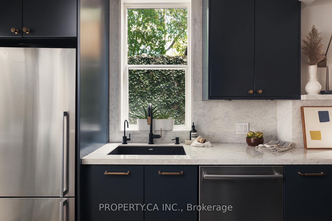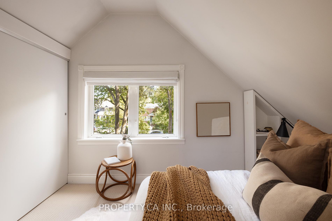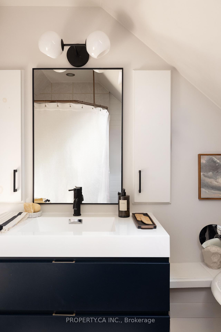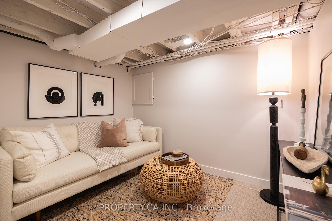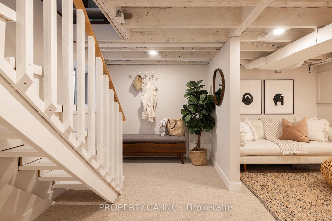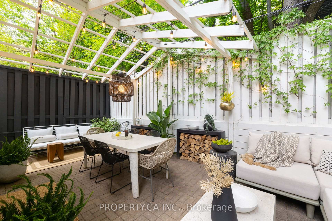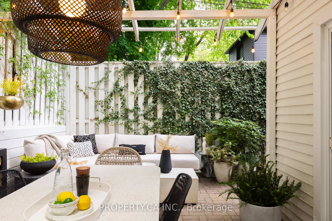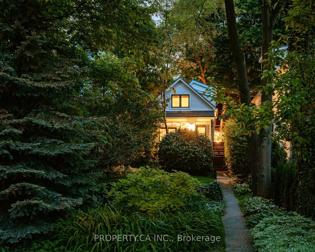$999,000
Available - For Sale
Listing ID: E12194582
40 Ivy Aven , Toronto, M4L 2H7, Toronto
| One turn off a bustling street and everything changes. The pace slows. The noise fades. There, tucked away on a quiet, tree-lined, one-way street, sits 40 Ivy Ave-a proud detached home that feels more like a hidden retreat than a downtown address: souring mature trees, a beautifully landscaped garden and the sounds of birds chirping. No traffic. No chaos. It feels like the countryside. Situated on a sunny, south-facing 25x125ft lot, the home backs onto a lush, forested area offering uninterrupted, ever-changing views of nature. A welcoming front foyer offers a practical entryway into the cozy, cottage-like space. Work from home from your sun-filled, south-facing office overlooking your serene, garden. The open-concept living areas are full of character, anchored by warm wood ceilings that blend timeless charm with modern design. The stunning custom kitchen is thoughtfully designed with generous counter space, abundant storage, premium appliances, and porcelain countertops. Walk out to a professionally designed, backyard oasis perfect for entertaining or simply relaxing under a canopy of trees. Inc 2 storage sheds. Upstairs, two bedrooms offer lush, peaceful views. The charming primary has a pitched roof and custom closet and is flooded with natural light. The second bedroom has soaring ceilings, custom built-ins, and ample clever storage. The 4-piece bath features a skylight, clawfoot tub and heated floors. The finished basement adds even more flexibility with a cozy rec room for the kids or guest suite. It also features a stylish three-piece bath, laundry area, and an open space ideal for a second office, or extra storage. While it may feel like a secret hideaway, you're just steps from everything: schools, restaurants, grocers, parks, cafés, the heart of Leslieville, and nearby Greektown. The city is at your doorstep, but here it feels a world away. 40 Ivy ave isn't just a house. It's a rare kind of magic. A storybook setting for your next chapter. Welcome home. |
| Price | $999,000 |
| Taxes: | $3526.35 |
| Occupancy: | Owner |
| Address: | 40 Ivy Aven , Toronto, M4L 2H7, Toronto |
| Directions/Cross Streets: | N.Gerrard/E.Leslie |
| Rooms: | 6 |
| Rooms +: | 2 |
| Bedrooms: | 2 |
| Bedrooms +: | 1 |
| Family Room: | F |
| Basement: | Finished |
| Level/Floor | Room | Length(ft) | Width(ft) | Descriptions | |
| Room 1 | Main | Office | 9.71 | 6.82 | Overlooks Garden, Large Window, South View |
| Room 2 | Main | Living Ro | 17.29 | 15.22 | Combined w/Dining, Hardwood Floor, Overlooks Garden |
| Room 3 | Main | Dining Ro | 17.29 | 15.22 | Combined w/Living, Breakfast Bar, Hardwood Floor |
| Room 4 | Main | Kitchen | 10.14 | 10.5 | Overlooks Backyard, Sliding Doors, Stainless Steel Appl |
| Room 5 | Second | Primary B | 10.5 | 8.99 | Overlooks Garden, South View, Closet |
| Room 6 | Second | Bedroom 2 | 10.5 | 10.4 | Overlooks Backyard, Closet, NE View |
| Room 7 | Lower | Recreatio | 9.15 | 7.51 | Broadloom, Finished |
| Room 8 | Lower | Den | 7.84 | 6.49 | Broadloom, Finished, Window |
| Washroom Type | No. of Pieces | Level |
| Washroom Type 1 | 4 | Second |
| Washroom Type 2 | 3 | Basement |
| Washroom Type 3 | 0 | |
| Washroom Type 4 | 0 | |
| Washroom Type 5 | 0 |
| Total Area: | 0.00 |
| Property Type: | Detached |
| Style: | 1 1/2 Storey |
| Exterior: | Aluminum Siding, Vinyl Siding |
| Garage Type: | None |
| Drive Parking Spaces: | 0 |
| Pool: | None |
| Other Structures: | Fence - Full, |
| Approximatly Square Footage: | 700-1100 |
| Property Features: | Fenced Yard, Library |
| CAC Included: | N |
| Water Included: | N |
| Cabel TV Included: | N |
| Common Elements Included: | N |
| Heat Included: | N |
| Parking Included: | N |
| Condo Tax Included: | N |
| Building Insurance Included: | N |
| Fireplace/Stove: | N |
| Heat Type: | Forced Air |
| Central Air Conditioning: | Central Air |
| Central Vac: | N |
| Laundry Level: | Syste |
| Ensuite Laundry: | F |
| Sewers: | Sewer |
$
%
Years
This calculator is for demonstration purposes only. Always consult a professional
financial advisor before making personal financial decisions.
| Although the information displayed is believed to be accurate, no warranties or representations are made of any kind. |
| PROPERTY.CA INC. |
|
|
.jpg?src=Custom)
Dir:
416-548-7854
Bus:
416-548-7854
Fax:
416-981-7184
| Book Showing | Email a Friend |
Jump To:
At a Glance:
| Type: | Freehold - Detached |
| Area: | Toronto |
| Municipality: | Toronto E01 |
| Neighbourhood: | South Riverdale |
| Style: | 1 1/2 Storey |
| Tax: | $3,526.35 |
| Beds: | 2+1 |
| Baths: | 2 |
| Fireplace: | N |
| Pool: | None |
Locatin Map:
Payment Calculator:
- Color Examples
- Red
- Magenta
- Gold
- Green
- Black and Gold
- Dark Navy Blue And Gold
- Cyan
- Black
- Purple
- Brown Cream
- Blue and Black
- Orange and Black
- Default
- Device Examples
