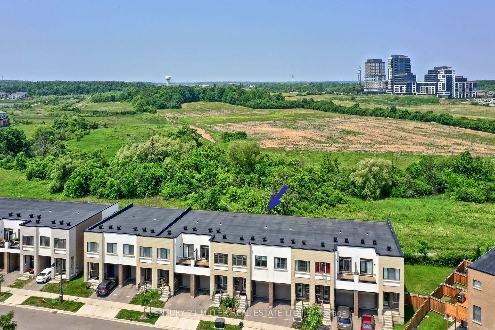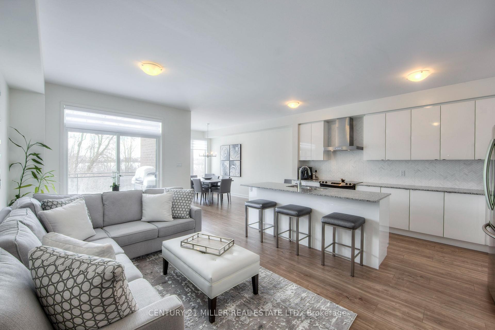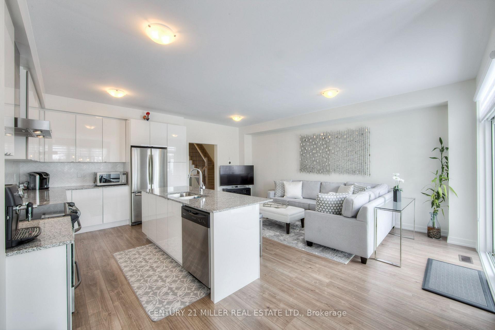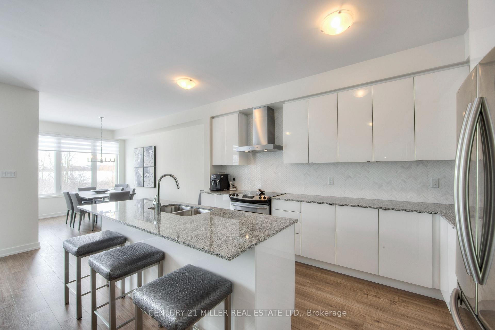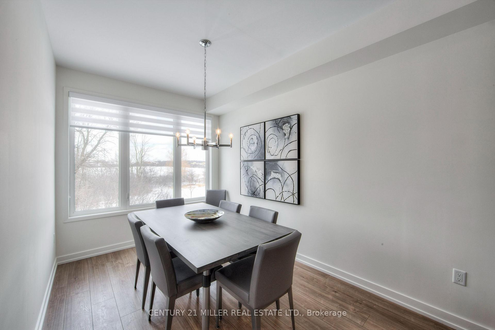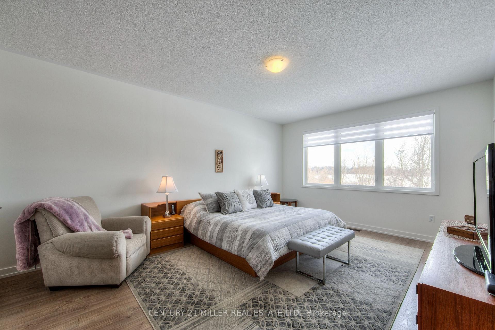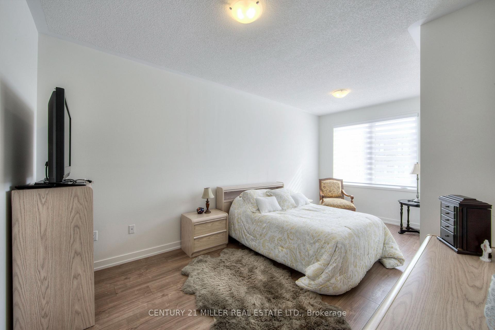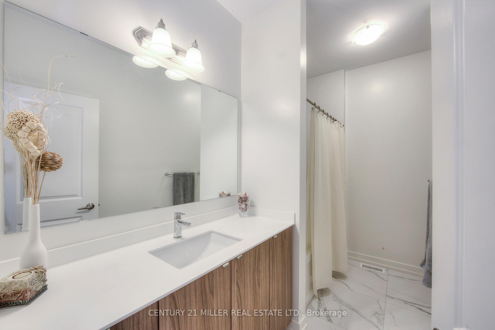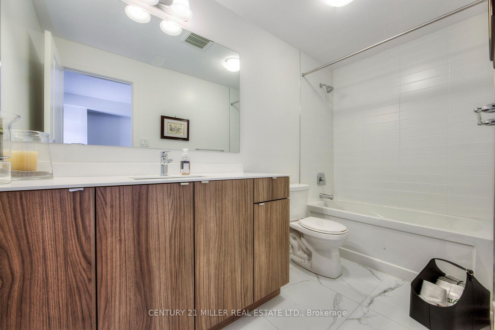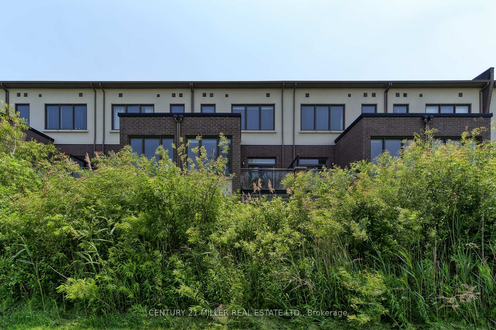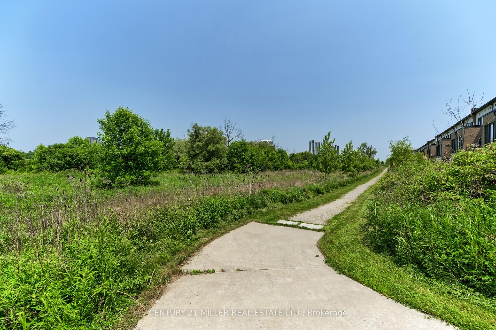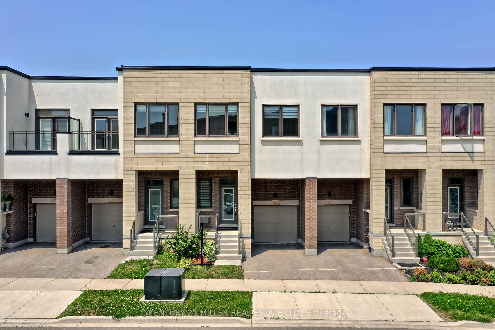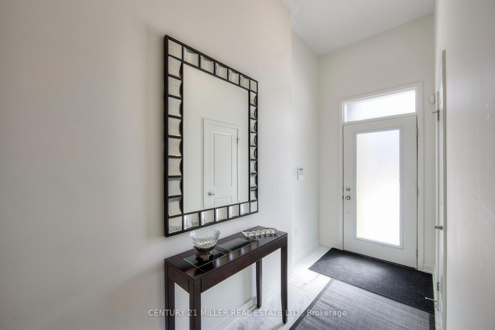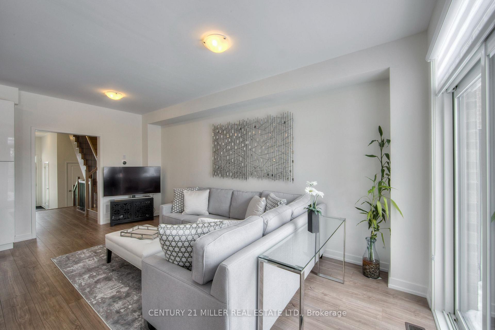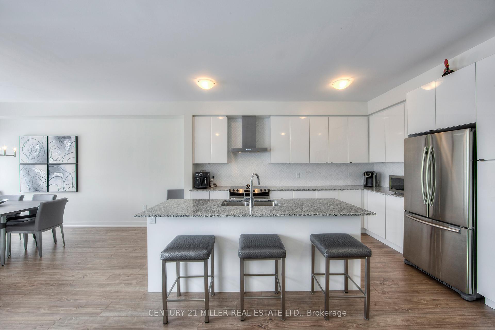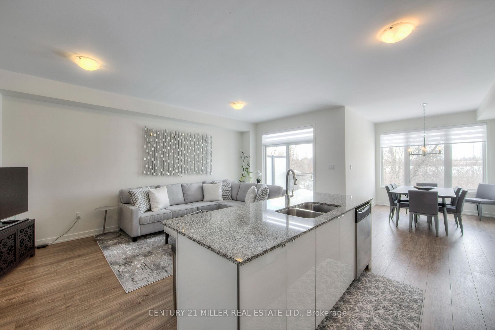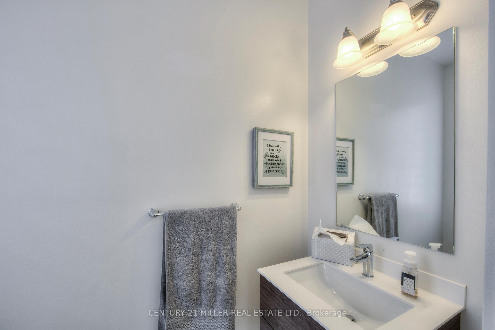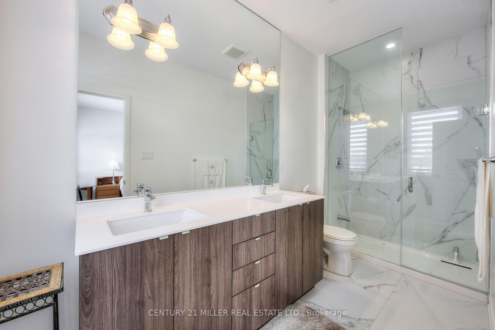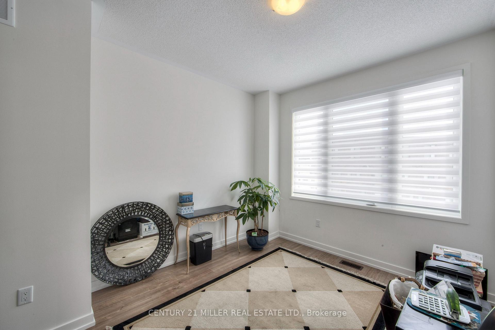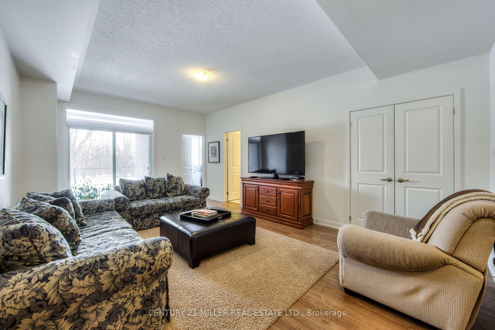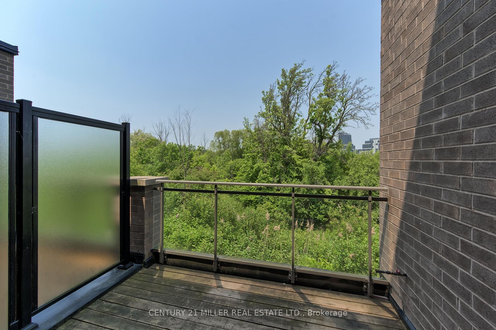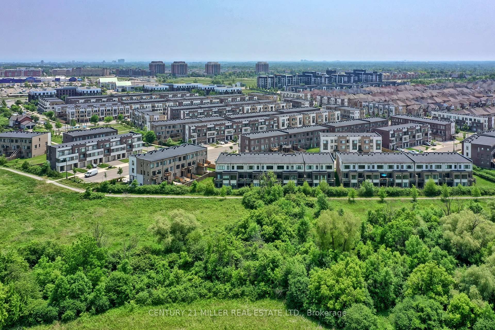$1,249,000
Available - For Sale
Listing ID: W12216949
231 Fowley Driv , Oakville, L6H 0P4, Halton
| Welcome to this exceptional Great Gulf-built 2-storey townhome, perfectly positioned on a premium ravine lot in the highly sought-after Glenorchy community. Offering a total of 2,572 square feet of beautifully finished living space, this thoughtfully designed home delivers the perfect balance of comfort, style, and functionality for todays modern family. From the moment you step inside, youll appreciate the attention to detail and the quality upgrades throughout. Soaring 9-foot ceilings create a sense of openness, while wide-plank floors and upgraded porcelain tile flow seamlessly through the main living areas. The heart of the home is the kitchen, featuring shaker-style cabinetry, a striking marble herringbone backsplash, and plenty of counter space for both cooking and entertaining. The kitchen overlooks the spacious dining area and family room, which walks out to a private deck with serene views of the ravinean ideal space for morning coffee or sunset dinners. Upstairs, you'll find three generously sized, light-filled bedrooms, along with a convenient second-floor laundry room and two full bathrooms. The primary suite spans the entire rear of the home, taking full advantage of the tranquil ravine backdrop. It includes a large walk-in closet and a private ensuite bath, offering a peaceful retreat after a long day. The fully finished walk-out basement extends your living space even further, featuring a bright recreation room, a stylish three-piece bathroom, and a versatile fourth bedroom, perfect for guests, a home office, or in-law potential. Tucked away on a quiet, family-friendly street, this home offers a rare combination of privacy and community, all within close proximity to top-rated schools, parks, trails, shopping, and major commuter routes. Dont miss your chance to own this stunning ravine-side gem in one of Oakvilles most desirable neighbourhoods. |
| Price | $1,249,000 |
| Taxes: | $5567.00 |
| Occupancy: | Vacant |
| Address: | 231 Fowley Driv , Oakville, L6H 0P4, Halton |
| Acreage: | < .50 |
| Directions/Cross Streets: | Ernest Applebe Boulevard & Wheat Boom Drive |
| Rooms: | 7 |
| Rooms +: | 3 |
| Bedrooms: | 3 |
| Bedrooms +: | 1 |
| Family Room: | T |
| Basement: | Finished wit |
| Level/Floor | Room | Length(ft) | Width(ft) | Descriptions | |
| Room 1 | Main | Living Ro | 18.99 | 10.66 | |
| Room 2 | Main | Kitchen | 14.24 | 10.33 | |
| Room 3 | Main | Dining Ro | 16.01 | 8.66 | |
| Room 4 | Second | Primary B | 18.56 | 13.48 | |
| Room 5 | Second | Bedroom 2 | 18.83 | 10.59 | |
| Room 6 | Second | Bedroom 3 | 11.51 | 9.91 | |
| Room 7 | Basement | Bedroom | 9.25 | 8.33 | |
| Room 8 | Basement | Recreatio | 19.65 | 13.15 | |
| Room 9 | Basement | Utility R | 6.17 | 5.25 | |
| Room 10 | Basement | Other | 18.83 | 8 |
| Washroom Type | No. of Pieces | Level |
| Washroom Type 1 | 2 | Main |
| Washroom Type 2 | 4 | Second |
| Washroom Type 3 | 4 | Lower |
| Washroom Type 4 | 0 | |
| Washroom Type 5 | 0 |
| Total Area: | 0.00 |
| Approximatly Age: | 6-15 |
| Property Type: | Att/Row/Townhouse |
| Style: | 2-Storey |
| Exterior: | Stucco (Plaster), Stone |
| Garage Type: | Attached |
| (Parking/)Drive: | Private |
| Drive Parking Spaces: | 1 |
| Park #1 | |
| Parking Type: | Private |
| Park #2 | |
| Parking Type: | Private |
| Pool: | None |
| Approximatly Age: | 6-15 |
| Approximatly Square Footage: | 1500-2000 |
| Property Features: | Greenbelt/Co, School |
| CAC Included: | N |
| Water Included: | N |
| Cabel TV Included: | N |
| Common Elements Included: | N |
| Heat Included: | N |
| Parking Included: | N |
| Condo Tax Included: | N |
| Building Insurance Included: | N |
| Fireplace/Stove: | N |
| Heat Type: | Forced Air |
| Central Air Conditioning: | Central Air |
| Central Vac: | N |
| Laundry Level: | Syste |
| Ensuite Laundry: | F |
| Sewers: | Sewer |
$
%
Years
This calculator is for demonstration purposes only. Always consult a professional
financial advisor before making personal financial decisions.
| Although the information displayed is believed to be accurate, no warranties or representations are made of any kind. |
| CENTURY 21 MILLER REAL ESTATE LTD. |
|
|
.jpg?src=Custom)
Dir:
416-548-7854
Bus:
416-548-7854
Fax:
416-981-7184
| Book Showing | Email a Friend |
Jump To:
At a Glance:
| Type: | Freehold - Att/Row/Townhouse |
| Area: | Halton |
| Municipality: | Oakville |
| Neighbourhood: | 1008 - GO Glenorchy |
| Style: | 2-Storey |
| Approximate Age: | 6-15 |
| Tax: | $5,567 |
| Beds: | 3+1 |
| Baths: | 4 |
| Fireplace: | N |
| Pool: | None |
Locatin Map:
Payment Calculator:
- Color Examples
- Red
- Magenta
- Gold
- Green
- Black and Gold
- Dark Navy Blue And Gold
- Cyan
- Black
- Purple
- Brown Cream
- Blue and Black
- Orange and Black
- Default
- Device Examples
