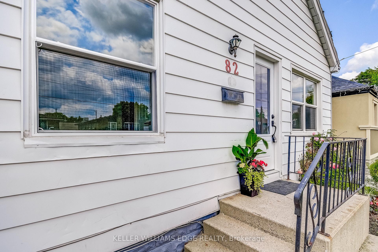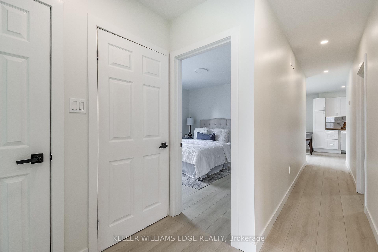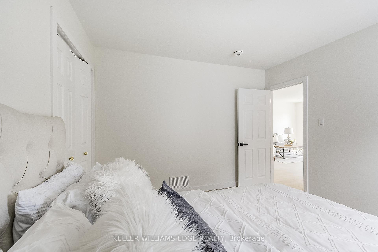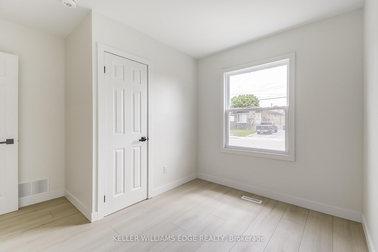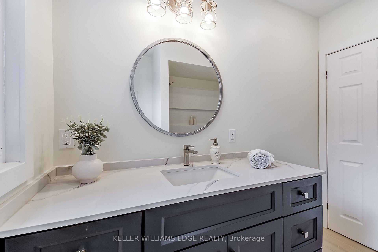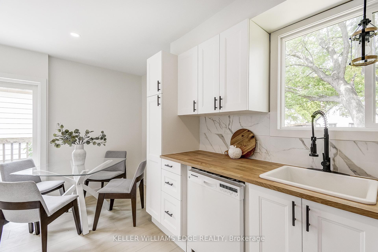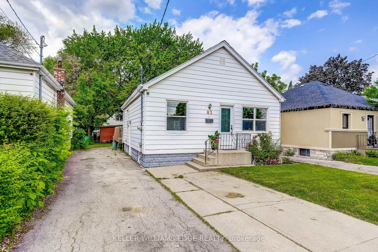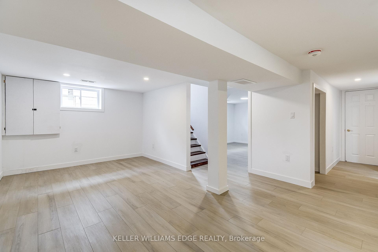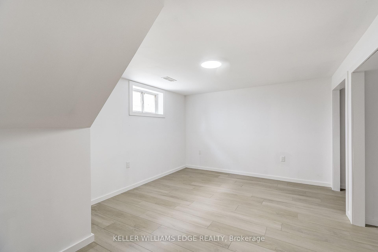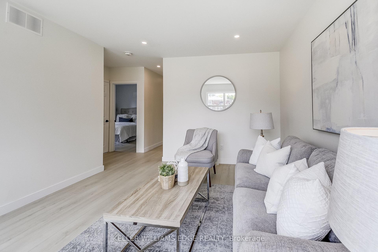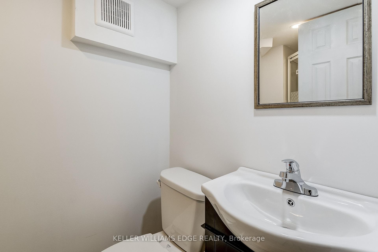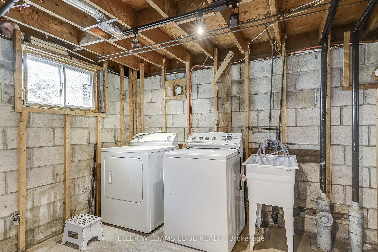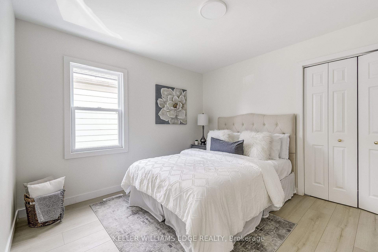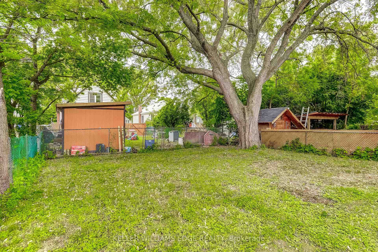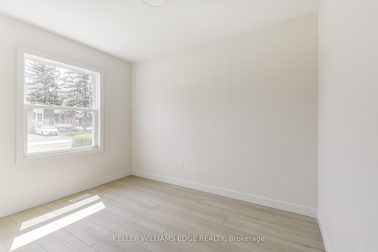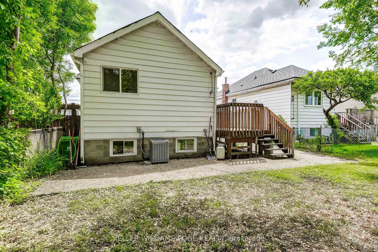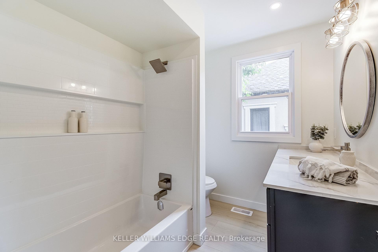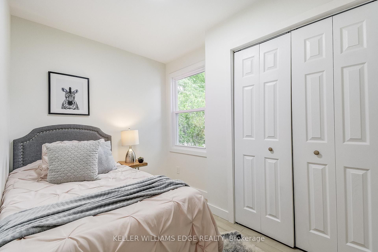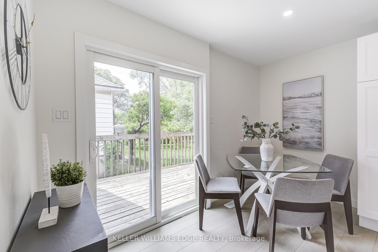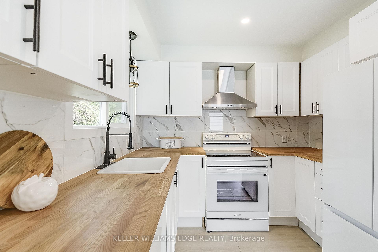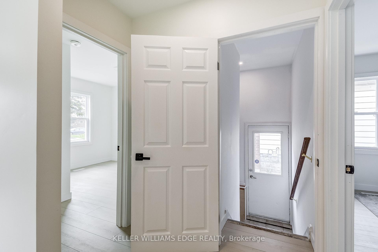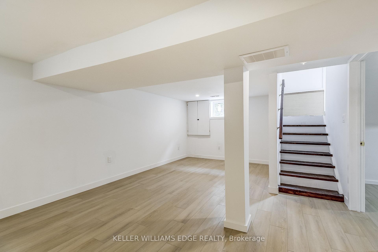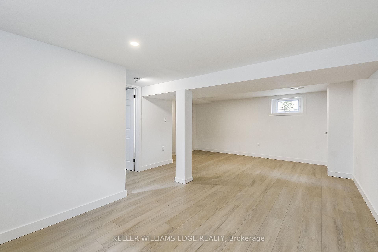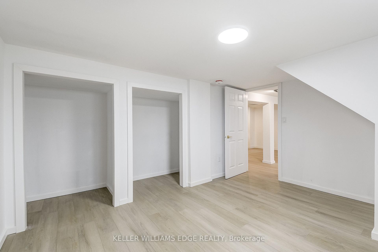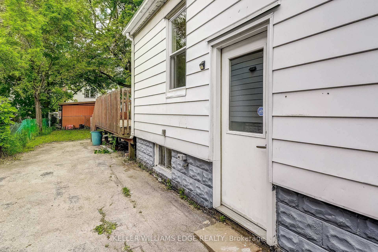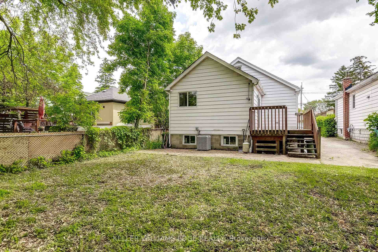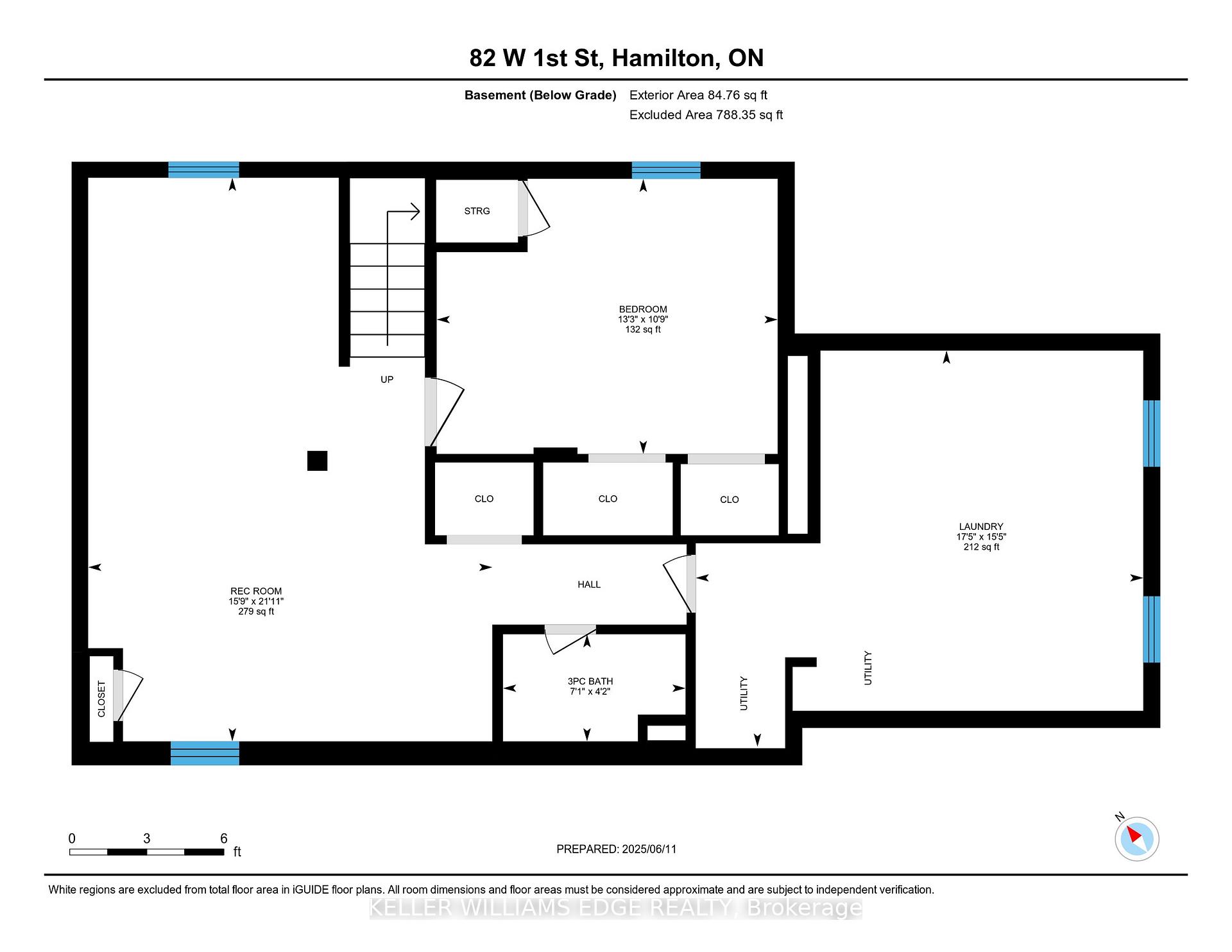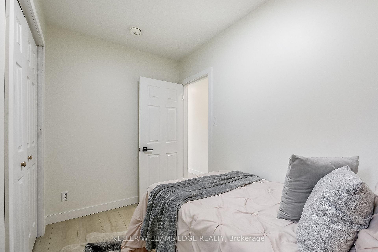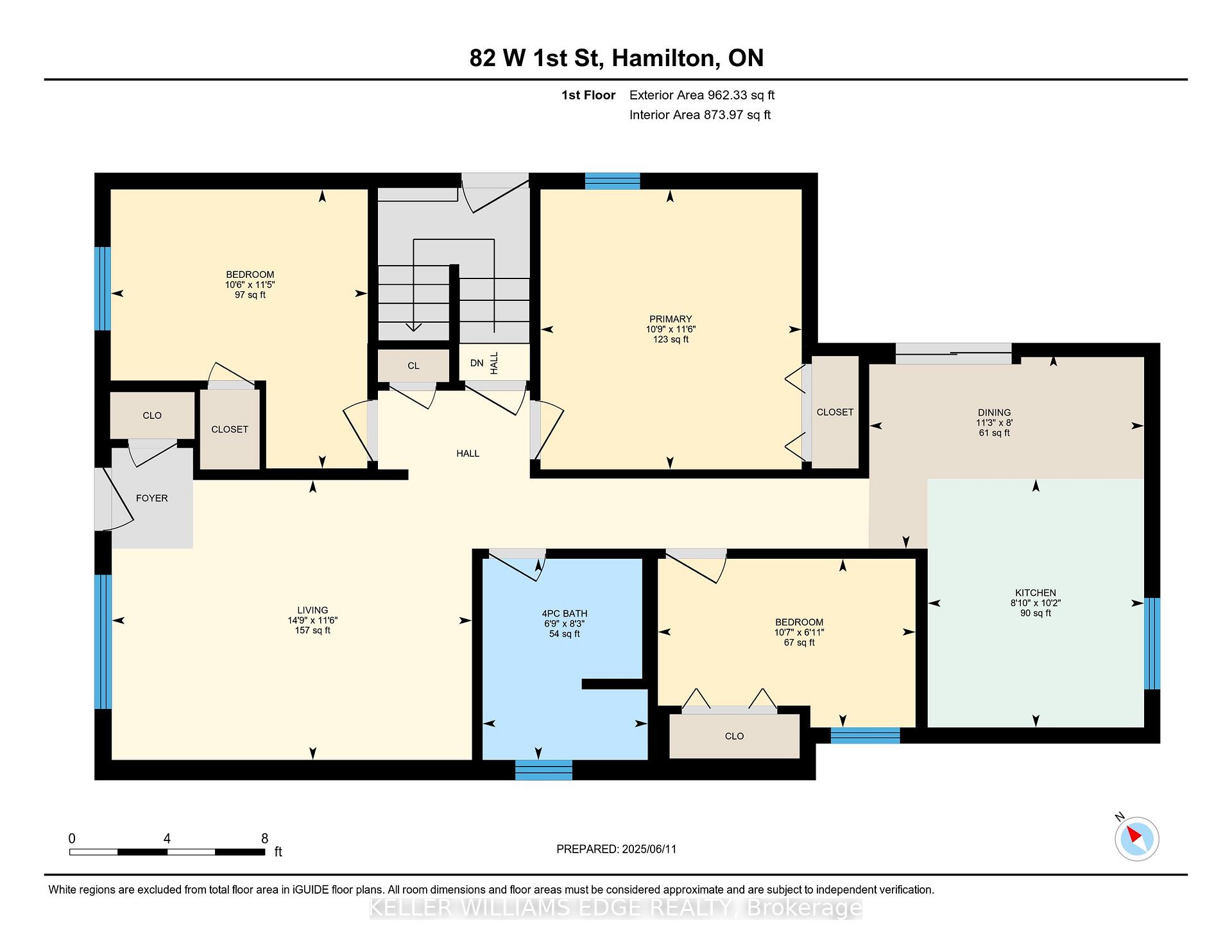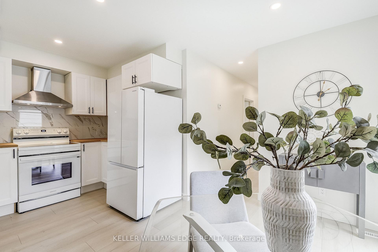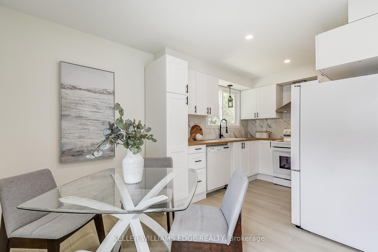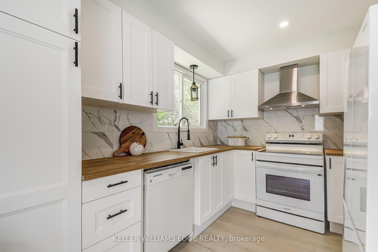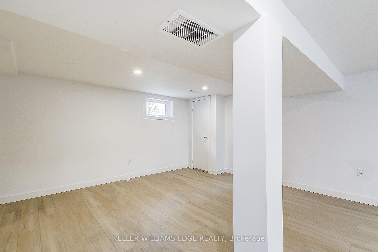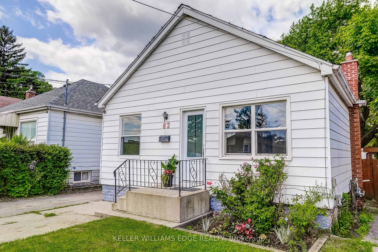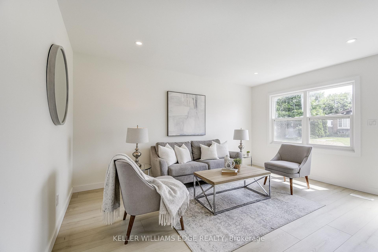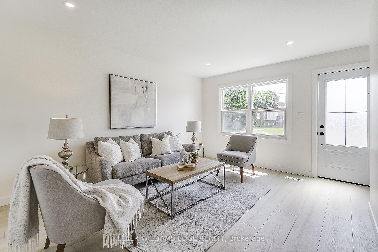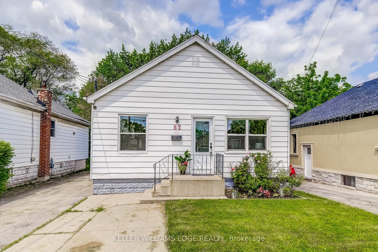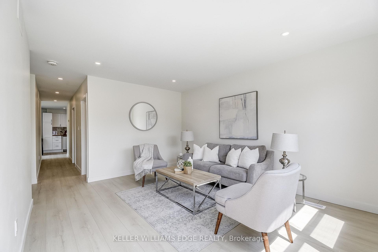$639,000
Available - For Sale
Listing ID: X12216287
82 West 1st Stre , Hamilton, L9C 3C4, Hamilton
| Beautiful newly renovated home offers modern finishes throughout, featuring a large and bright living room perfect for entertaining. The functionally designed kitchen is as stylish as it is practical, flowing seamlessly into the adjacent dining that leads out onto a side deck. Downstairs, there is potential for an in-law suite with a separate side entrance, a second bathroom and extra bedroom - ideal for multigenerational living or rental income. Upstairs, youll enjoy 3 roomy bedrooms, a modern bathroom and a spacious backyard with plenty of space for gardens, play, or summer gatherings. Located just steps from Mohawk College, shops, restaurants, schools, and public transit, this home offers unmatched convenience. Welcome Home! |
| Price | $639,000 |
| Taxes: | $3982.38 |
| Occupancy: | Vacant |
| Address: | 82 West 1st Stre , Hamilton, L9C 3C4, Hamilton |
| Directions/Cross Streets: | Upper James St to South Bend Rd W to West 1st St |
| Rooms: | 11 |
| Bedrooms: | 3 |
| Bedrooms +: | 1 |
| Family Room: | T |
| Basement: | Finished, Full |
| Level/Floor | Room | Length(ft) | Width(ft) | Descriptions | |
| Room 1 | Main | Dining Ro | 8 | 11.28 | |
| Room 2 | Main | Kitchen | 10.2 | 8.89 | |
| Room 3 | Main | Living Ro | 11.48 | 14.76 | |
| Room 4 | Main | Primary B | 11.48 | 10.69 | |
| Room 5 | Main | Bathroom | 8.27 | 6.76 | 4 Pc Bath |
| Room 6 | Main | Bedroom | 11.45 | 10.53 | |
| Room 7 | Main | Bedroom | 6.92 | 10.56 | |
| Room 8 | Basement | Bathroom | 4.17 | 7.12 | 3 Pc Bath |
| Room 9 | Basement | Bedroom | 10.69 | 13.28 | |
| Room 10 | Basement | Laundry | 15.42 | 17.42 | |
| Room 11 | Basement | Recreatio | 21.94 | 15.71 |
| Washroom Type | No. of Pieces | Level |
| Washroom Type 1 | 4 | Main |
| Washroom Type 2 | 3 | Basement |
| Washroom Type 3 | 0 | |
| Washroom Type 4 | 0 | |
| Washroom Type 5 | 0 | |
| Washroom Type 6 | 4 | Main |
| Washroom Type 7 | 3 | Basement |
| Washroom Type 8 | 0 | |
| Washroom Type 9 | 0 | |
| Washroom Type 10 | 0 | |
| Washroom Type 11 | 4 | Main |
| Washroom Type 12 | 3 | Basement |
| Washroom Type 13 | 0 | |
| Washroom Type 14 | 0 | |
| Washroom Type 15 | 0 | |
| Washroom Type 16 | 4 | Main |
| Washroom Type 17 | 3 | Basement |
| Washroom Type 18 | 0 | |
| Washroom Type 19 | 0 | |
| Washroom Type 20 | 0 | |
| Washroom Type 21 | 4 | Main |
| Washroom Type 22 | 3 | Basement |
| Washroom Type 23 | 0 | |
| Washroom Type 24 | 0 | |
| Washroom Type 25 | 0 | |
| Washroom Type 26 | 4 | Main |
| Washroom Type 27 | 3 | Basement |
| Washroom Type 28 | 0 | |
| Washroom Type 29 | 0 | |
| Washroom Type 30 | 0 |
| Total Area: | 0.00 |
| Property Type: | Detached |
| Style: | Bungalow |
| Exterior: | Vinyl Siding |
| Garage Type: | None |
| Drive Parking Spaces: | 3 |
| Pool: | None |
| Approximatly Square Footage: | 700-1100 |
| CAC Included: | N |
| Water Included: | N |
| Cabel TV Included: | N |
| Common Elements Included: | N |
| Heat Included: | N |
| Parking Included: | N |
| Condo Tax Included: | N |
| Building Insurance Included: | N |
| Fireplace/Stove: | N |
| Heat Type: | Forced Air |
| Central Air Conditioning: | Central Air |
| Central Vac: | N |
| Laundry Level: | Syste |
| Ensuite Laundry: | F |
| Sewers: | Sewer |
$
%
Years
This calculator is for demonstration purposes only. Always consult a professional
financial advisor before making personal financial decisions.
| Although the information displayed is believed to be accurate, no warranties or representations are made of any kind. |
| KELLER WILLIAMS EDGE REALTY |
|
|
.jpg?src=Custom)
Dir:
416-548-7854
Bus:
416-548-7854
Fax:
416-981-7184
| Virtual Tour | Book Showing | Email a Friend |
Jump To:
At a Glance:
| Type: | Freehold - Detached |
| Area: | Hamilton |
| Municipality: | Hamilton |
| Neighbourhood: | Bonnington |
| Style: | Bungalow |
| Tax: | $3,982.38 |
| Beds: | 3+1 |
| Baths: | 2 |
| Fireplace: | N |
| Pool: | None |
Locatin Map:
Payment Calculator:
- Color Examples
- Red
- Magenta
- Gold
- Green
- Black and Gold
- Dark Navy Blue And Gold
- Cyan
- Black
- Purple
- Brown Cream
- Blue and Black
- Orange and Black
- Default
- Device Examples
