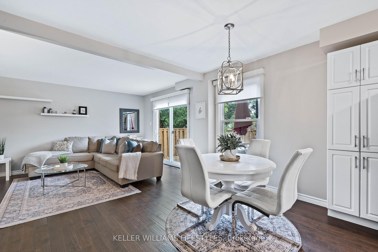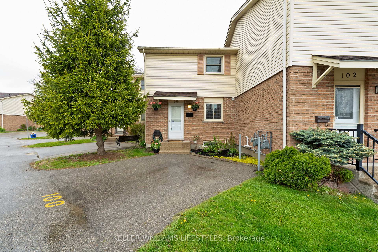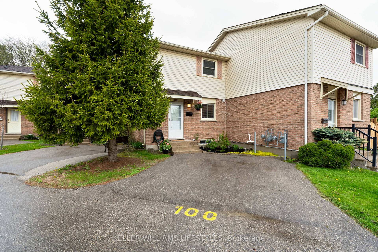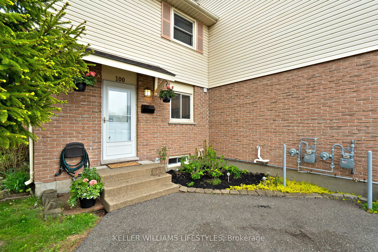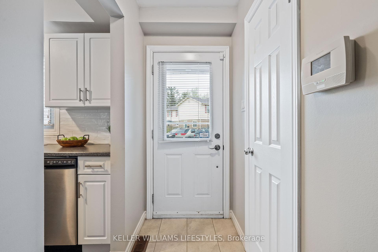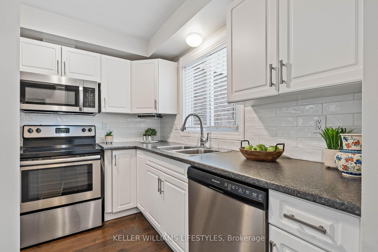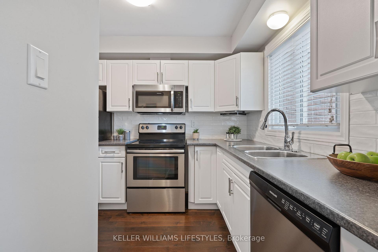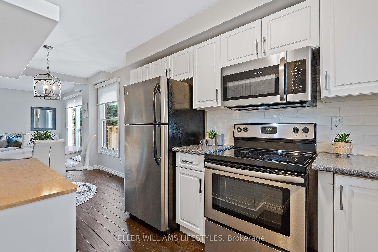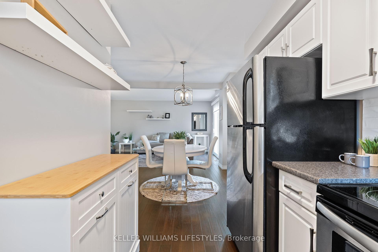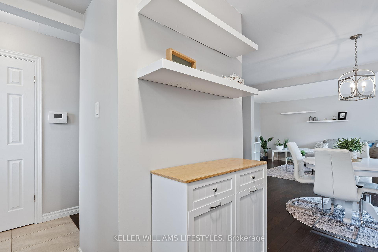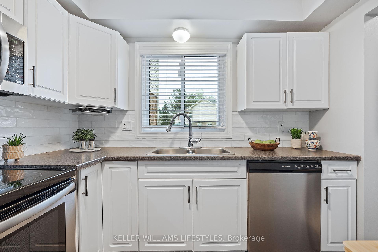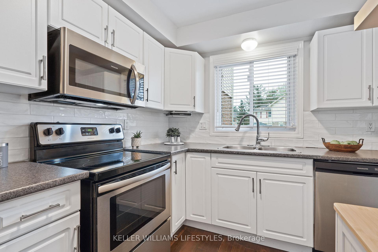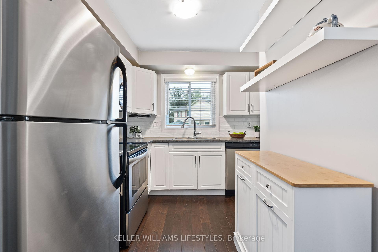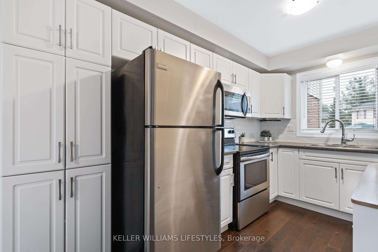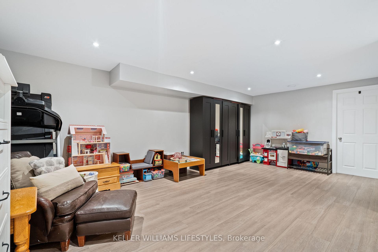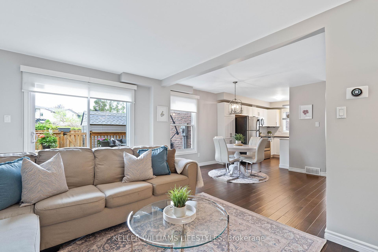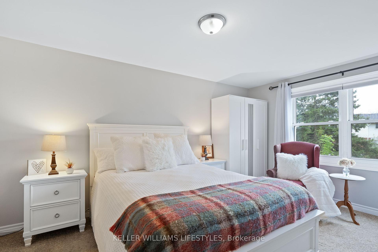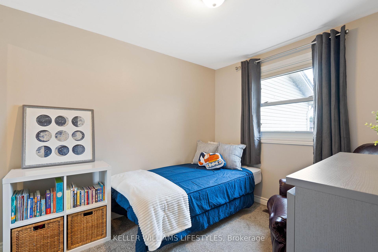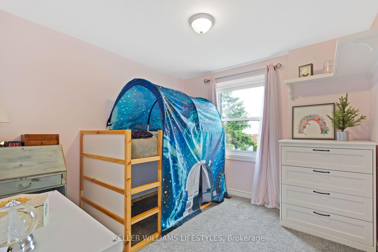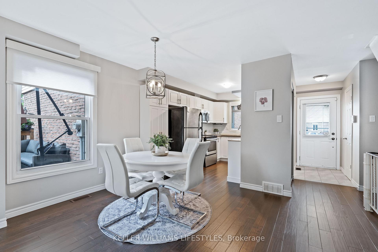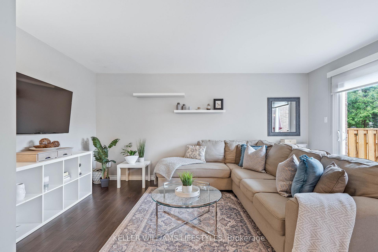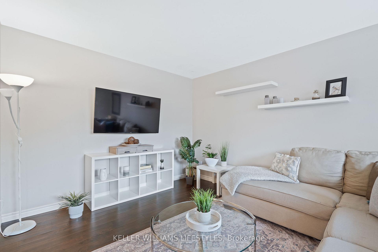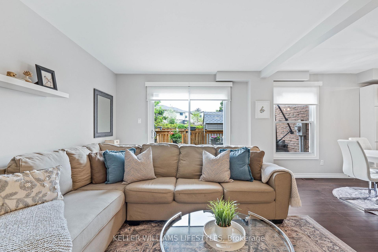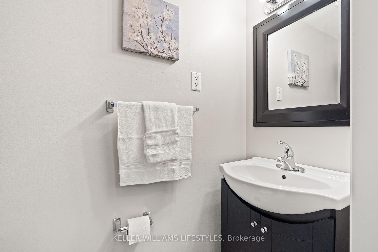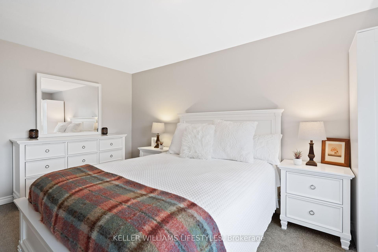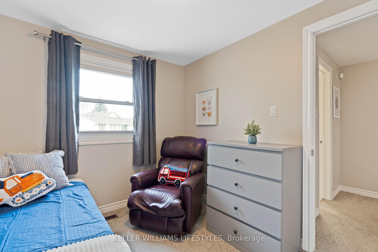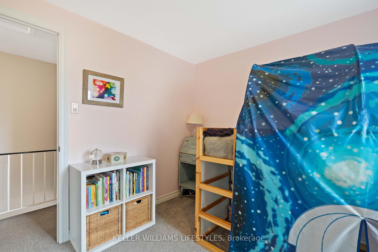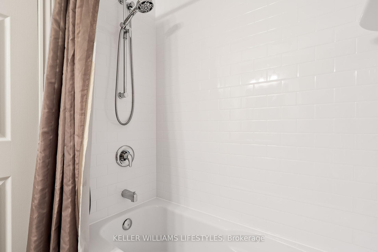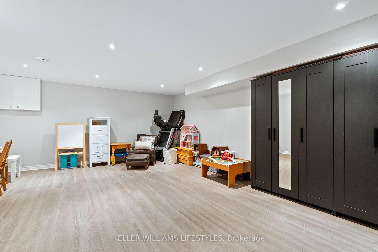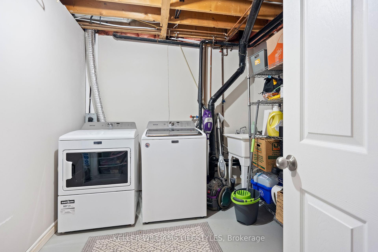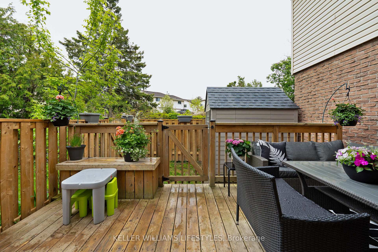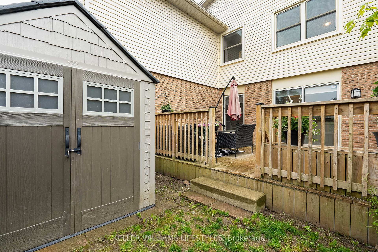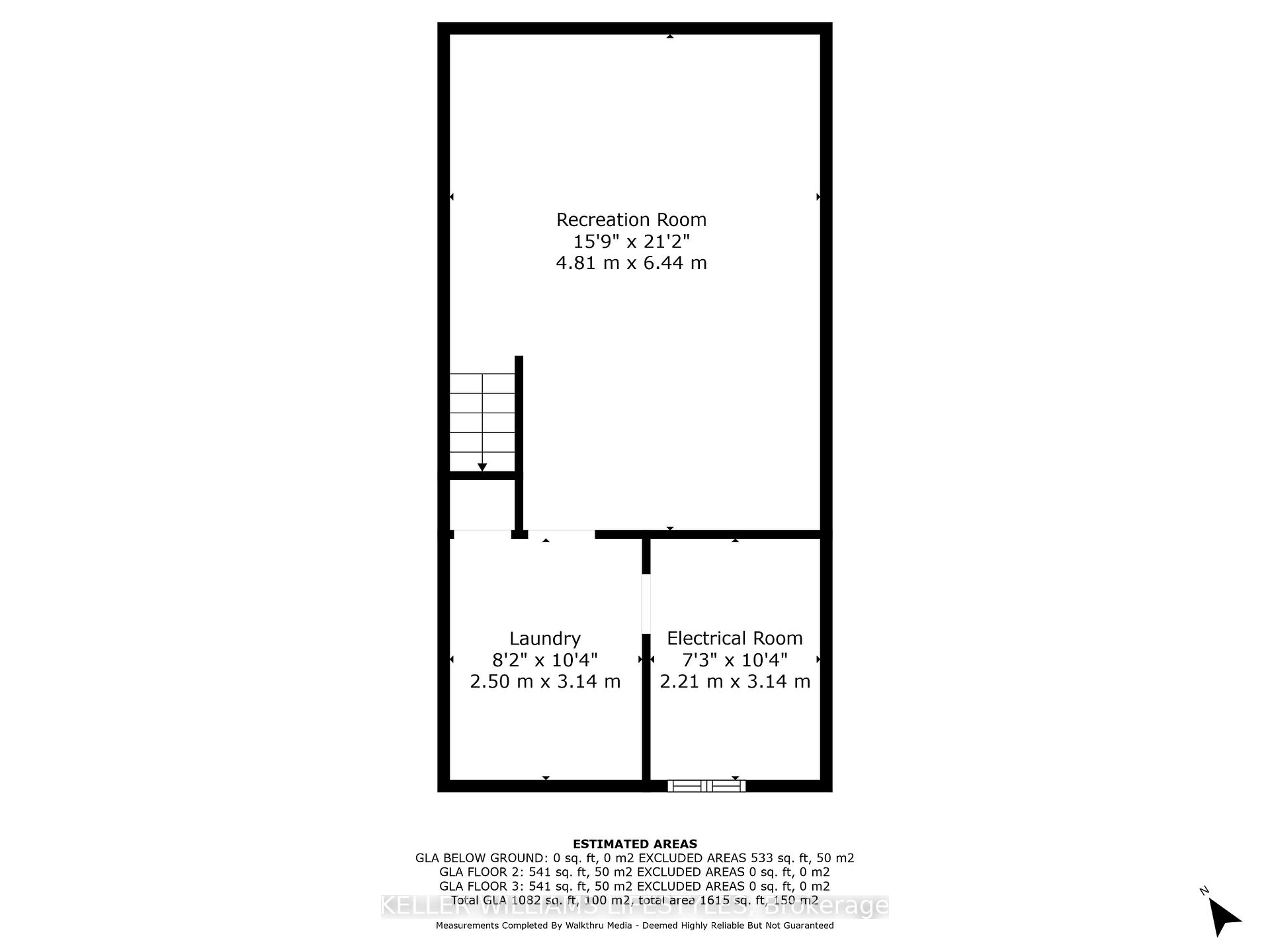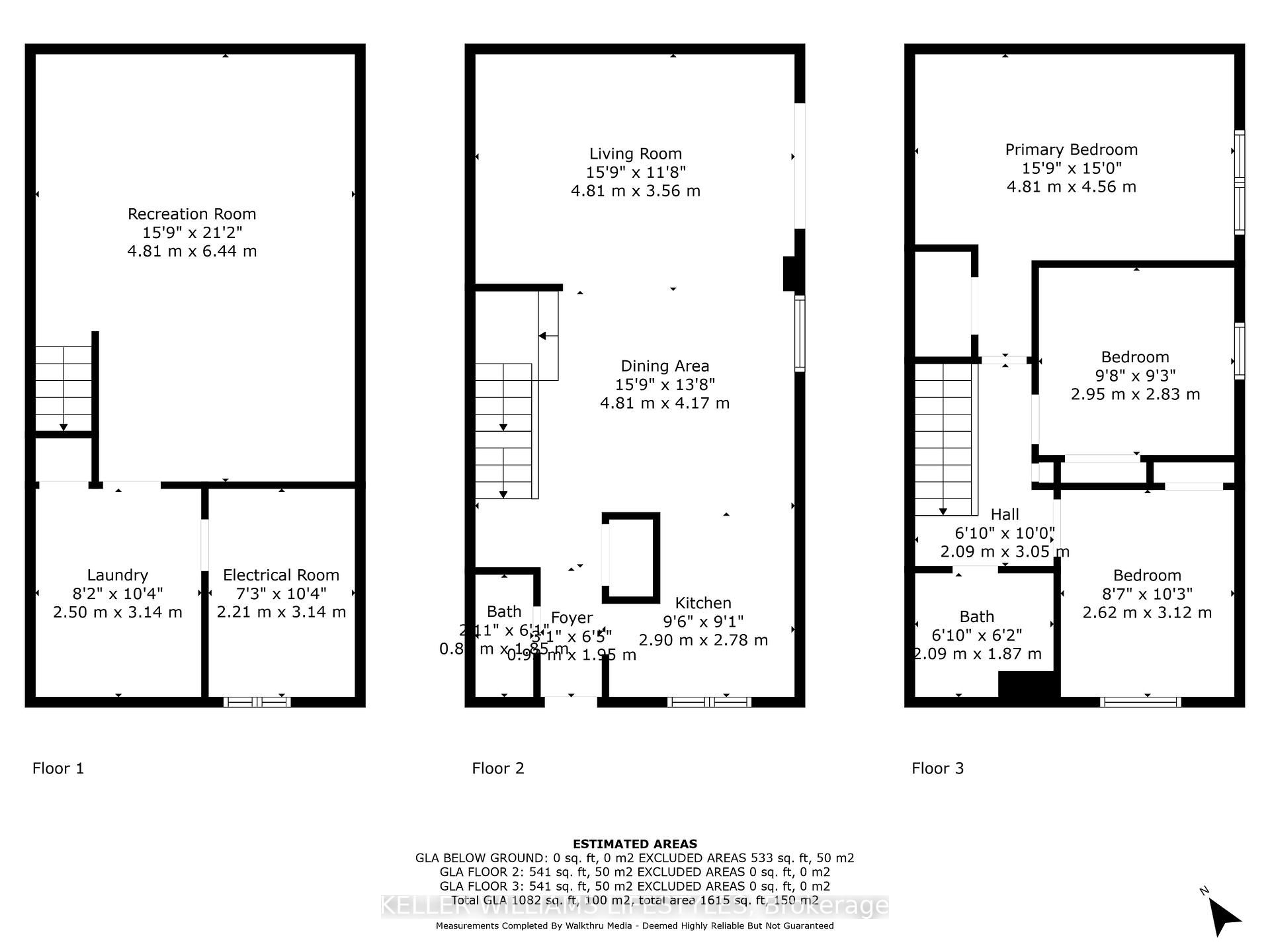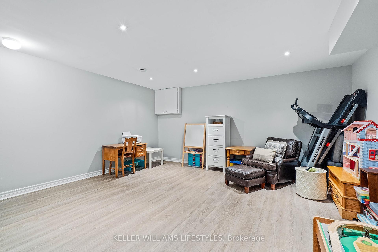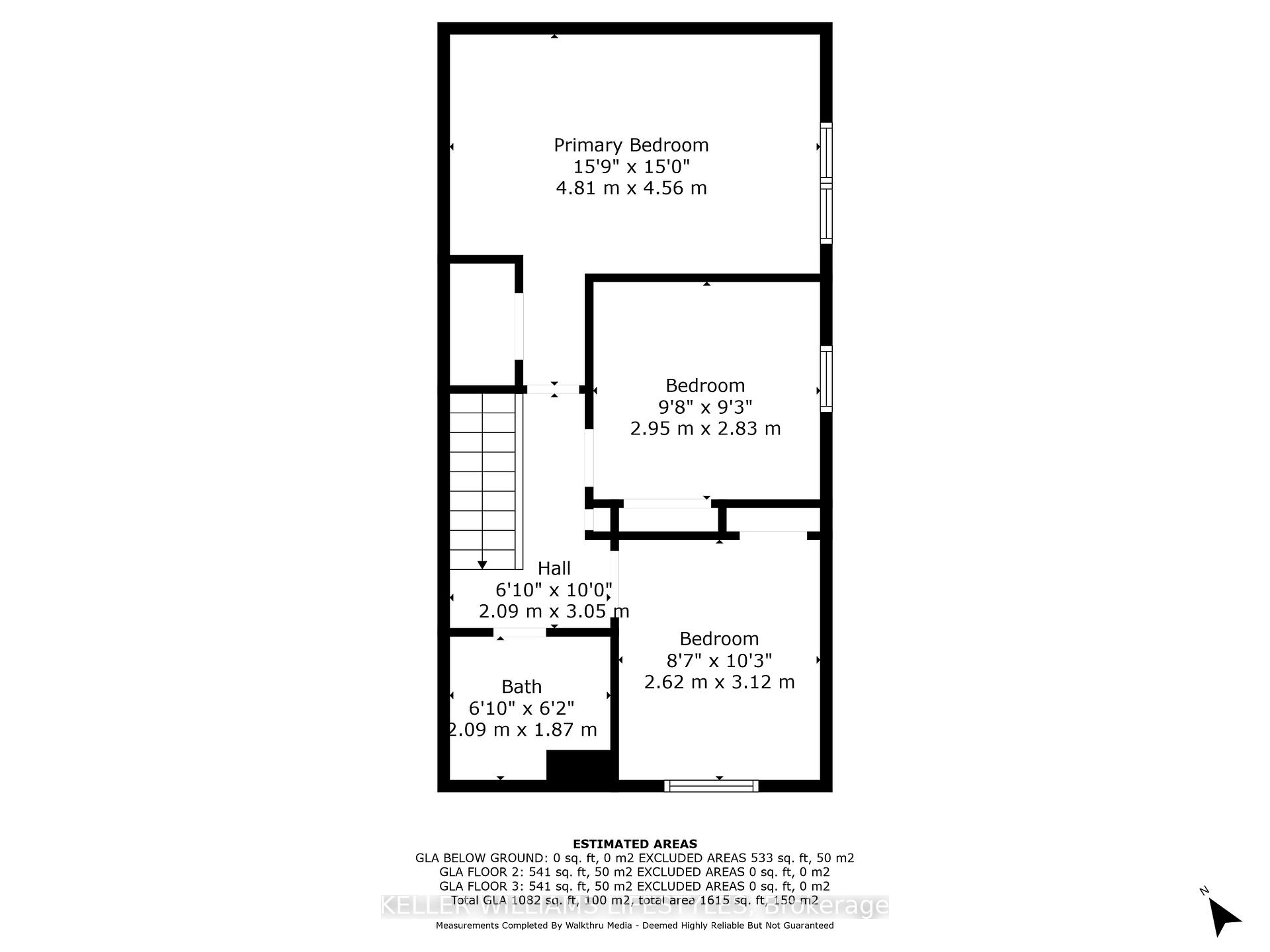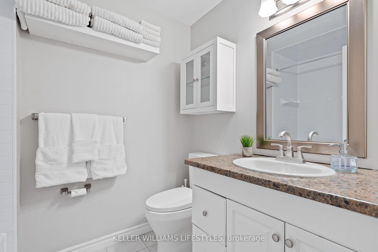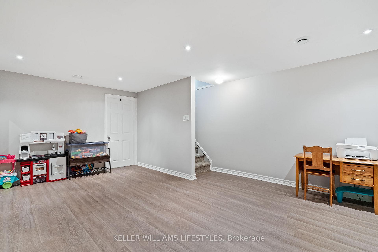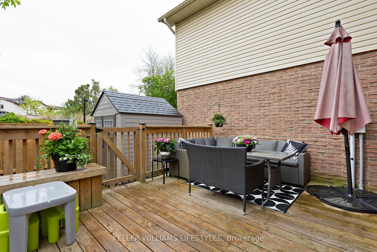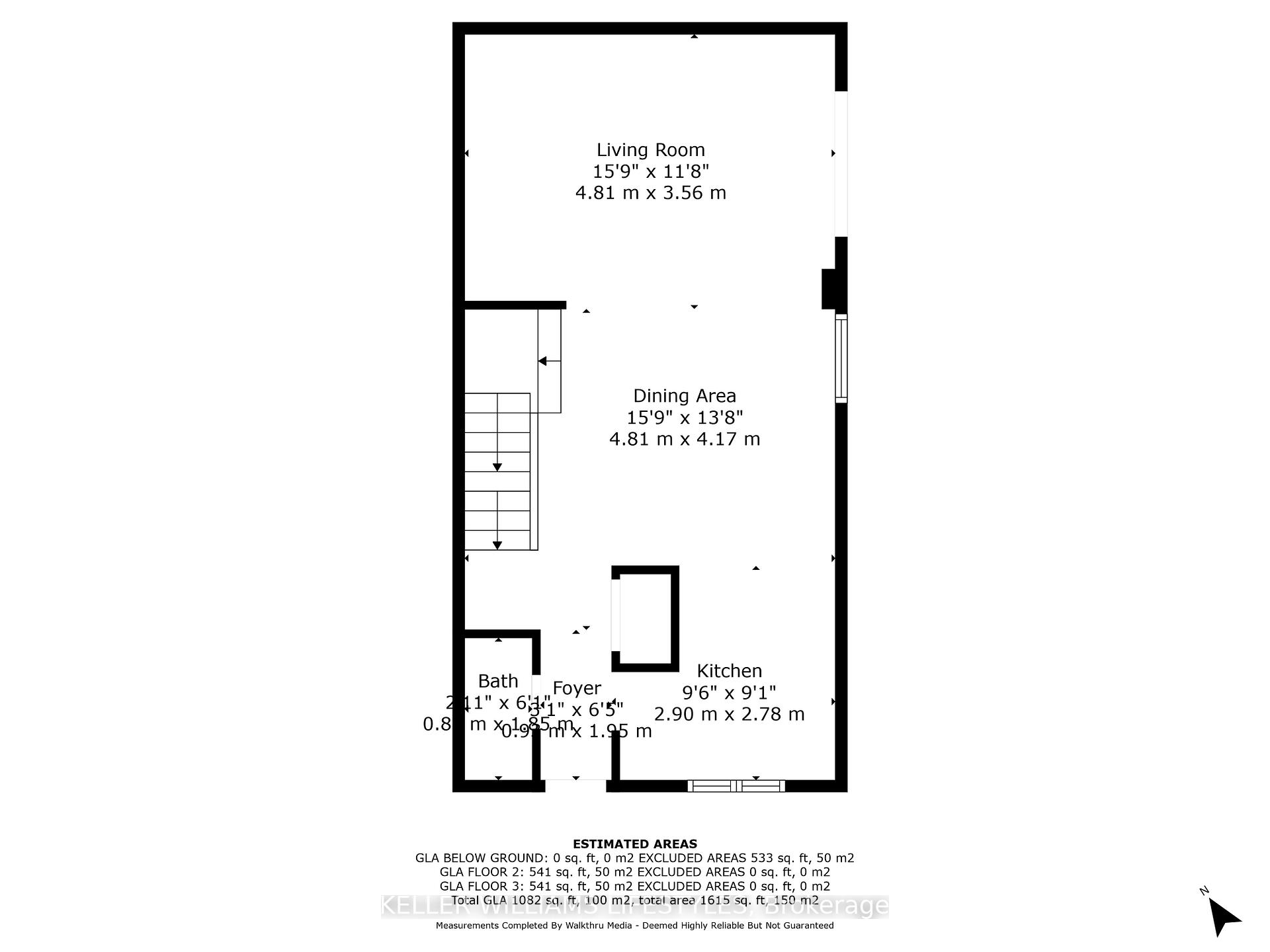$419,000
Available - For Sale
Listing ID: X12149508
230 Clarke Road , London East, N5W 5P5, Middlesex
| Updated move-in ready 3 bed, 2 bath condo townhome with 1,415 square feet of living space and low condo fees! Beautiful finishes including engineered hardwood flooring, neutral decor, renovated kitchen (2017) with built-in microwave and stainless appliances, Nest thermostat, pot lights, finished lower rec room with LVP (2023), Bathfitter tub surround (2022), Rubbermaid storage shed (2022) and brand new fence with 16x12 deck (2024) for a private back yard. The huge primary bedroom has a walk-in closet and bonus wardrobe. Superior location in the complex, backing onto single family homes with mature trees. Close to Argyle Mall, plenty of shopping and restaurants, Clarke Road S.S. and easy access to 401. |
| Price | $419,000 |
| Taxes: | $1809.00 |
| Assessment Year: | 2025 |
| Occupancy: | Owner |
| Address: | 230 Clarke Road , London East, N5W 5P5, Middlesex |
| Postal Code: | N5W 5P5 |
| Province/State: | Middlesex |
| Directions/Cross Streets: | Royal Crescent |
| Level/Floor | Room | Length(ft) | Width(ft) | Descriptions | |
| Room 1 | Main | Living Ro | 15.78 | 11.68 | W/O To Deck |
| Room 2 | Main | Dining Ro | 15.78 | 13.68 | |
| Room 3 | Main | Kitchen | 18.73 | 9.45 | |
| Room 4 | Second | Primary B | 9.51 | 9.12 | |
| Room 5 | Second | Bedroom 2 | 9.68 | 9.28 | |
| Room 6 | Second | Bedroom 3 | 10.23 | 8.59 | |
| Room 7 | Basement | Recreatio | 21.12 | 15.78 |
| Washroom Type | No. of Pieces | Level |
| Washroom Type 1 | 2 | Main |
| Washroom Type 2 | 4 | Second |
| Washroom Type 3 | 0 | |
| Washroom Type 4 | 0 | |
| Washroom Type 5 | 0 |
| Total Area: | 0.00 |
| Approximatly Age: | 31-50 |
| Sprinklers: | Secu |
| Washrooms: | 2 |
| Heat Type: | Forced Air |
| Central Air Conditioning: | Central Air |
$
%
Years
This calculator is for demonstration purposes only. Always consult a professional
financial advisor before making personal financial decisions.
| Although the information displayed is believed to be accurate, no warranties or representations are made of any kind. |
| KELLER WILLIAMS LIFESTYLES |
|
|
.jpg?src=Custom)
Dir:
416-548-7854
Bus:
416-548-7854
Fax:
416-981-7184
| Virtual Tour | Book Showing | Email a Friend |
Jump To:
At a Glance:
| Type: | Com - Condo Townhouse |
| Area: | Middlesex |
| Municipality: | London East |
| Neighbourhood: | East I |
| Style: | 2-Storey |
| Approximate Age: | 31-50 |
| Tax: | $1,809 |
| Maintenance Fee: | $330 |
| Beds: | 3 |
| Baths: | 2 |
| Fireplace: | N |
Locatin Map:
Payment Calculator:
- Color Examples
- Red
- Magenta
- Gold
- Green
- Black and Gold
- Dark Navy Blue And Gold
- Cyan
- Black
- Purple
- Brown Cream
- Blue and Black
- Orange and Black
- Default
- Device Examples
