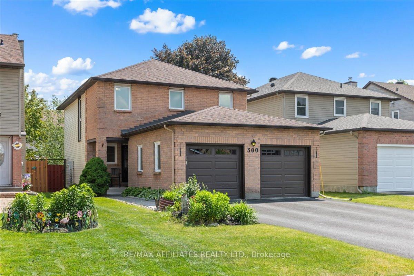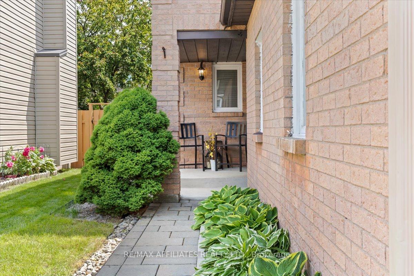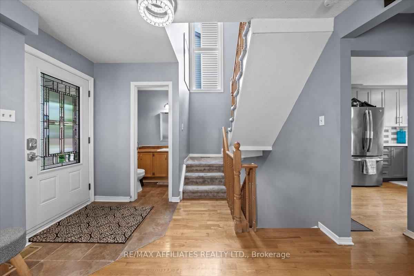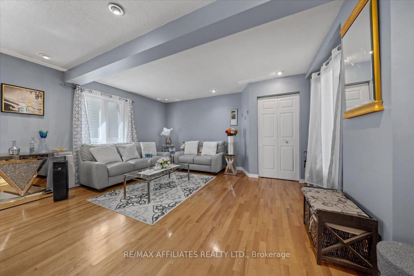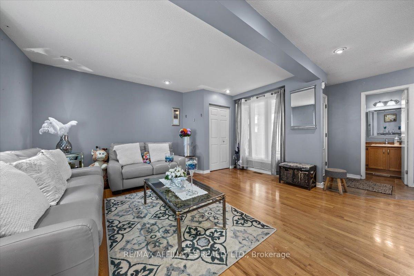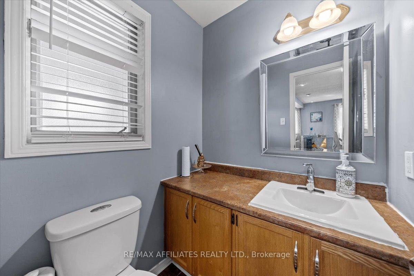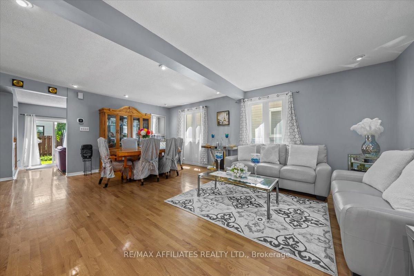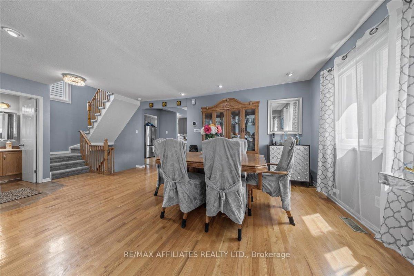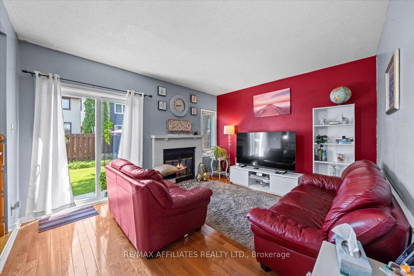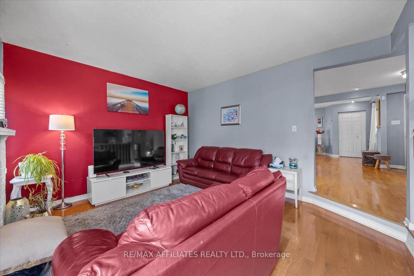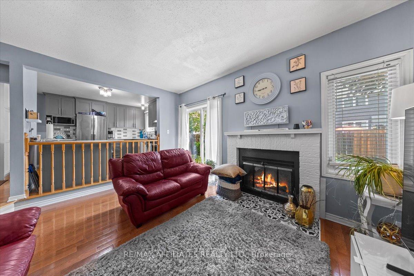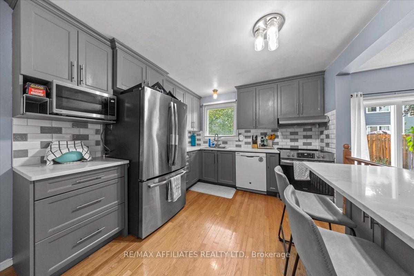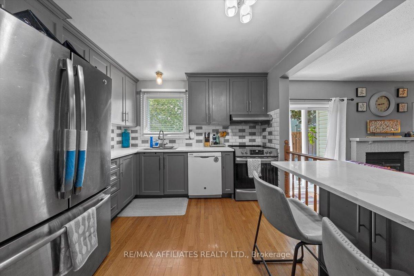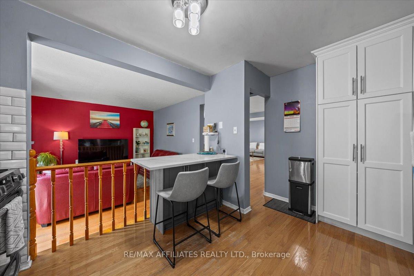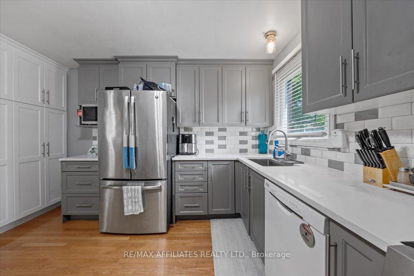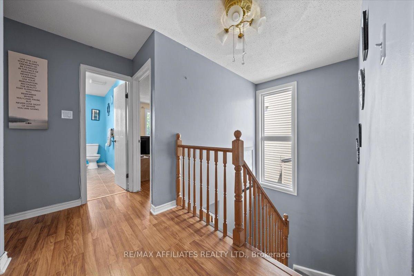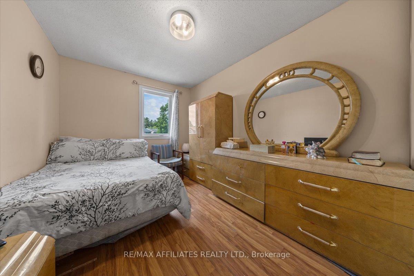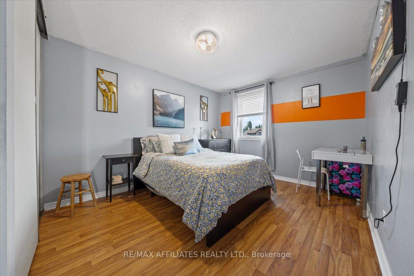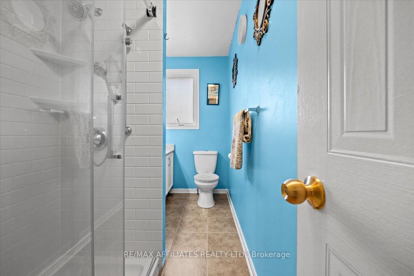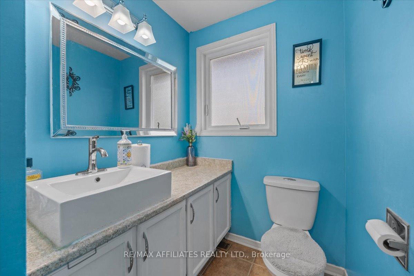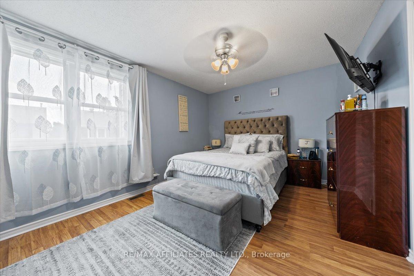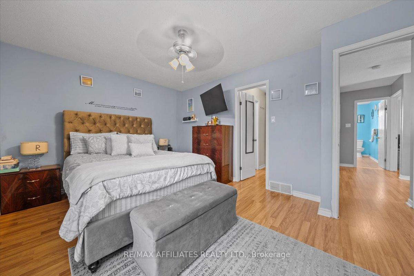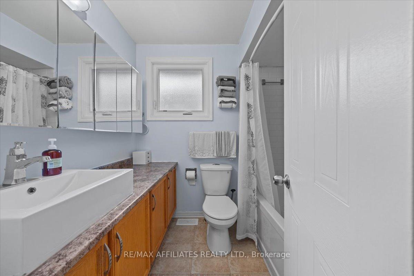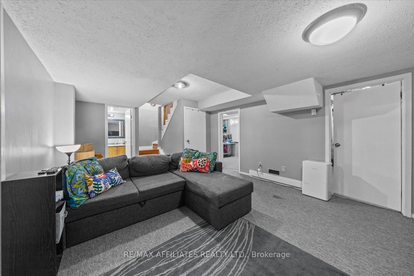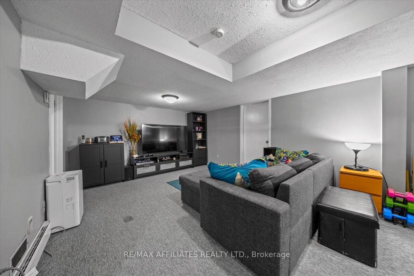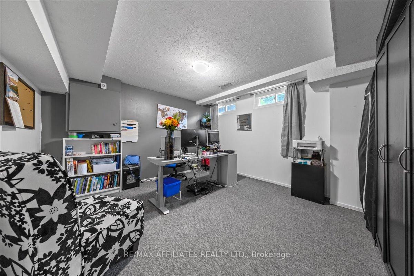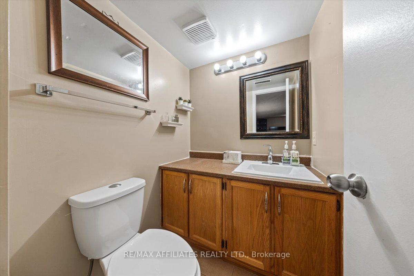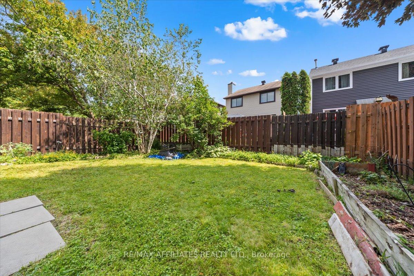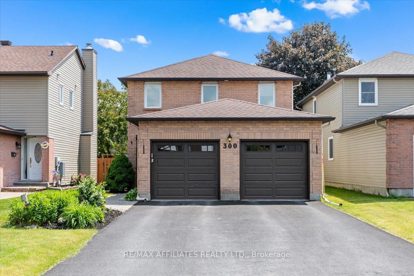$729,000
Available - For Sale
Listing ID: X12215821
300 Sylvie Terr , Orleans - Cumberland and Area, K1E 3M2, Ottawa
| BRIGHT, SPACIOUS HOME in an INCREDIBLE LOCATION! Close to everything Orleans has to offer! This 4+1 bedroom home is just up the hill from Place D'Orleans, Centrum, great restaurants and the Shenkman Art Center! Also right around the corner from a large park with skating, volleyball, tobogganing and plenty of space to run and play! Some great features include: NEW FURNACE, AC and HUMIDIFIER, many newer windows (2015-2017), NEW PROFESSIONALY UPDATED KITCHEN w QUARTZ COUNTERS, POTS & PANS DRAWERS, AMPLE CABINETRY and lower pull outs, new overhead lights, new WASHER/DRYER (2024), fence (2015), HARDWOOD and LAMINATE floors upstairs, siding (2019), keyless entry and an upgraded en-suite bath. The GORGEOUS MODERN KITCHEN (with included appliances) overlooks a sunken family room with wood-burning FIREPLACE and access to the LARGE BACKYARD with perennials and vegetable beds... The FINISHED BASEMENT provides in-law suite potential with a rec room, office/bedroom, powder room, laundry and lots of storage! All of these great features in a VERY DESIRABLE part of ORLEANS! Welcome home - OPEN TO BACK UP OFFERS! |
| Price | $729,000 |
| Taxes: | $4186.27 |
| Assessment Year: | 2024 |
| Occupancy: | Owner |
| Address: | 300 Sylvie Terr , Orleans - Cumberland and Area, K1E 3M2, Ottawa |
| Directions/Cross Streets: | Cote-Royale and Kennedy Lane |
| Rooms: | 13 |
| Rooms +: | 2 |
| Bedrooms: | 4 |
| Bedrooms +: | 1 |
| Family Room: | T |
| Basement: | Finished |
| Level/Floor | Room | Length(ft) | Width(ft) | Descriptions | |
| Room 1 | Main | Foyer | 11.32 | 9.81 | Tile Floor |
| Room 2 | Main | Living Ro | 15.02 | 12.82 | Hardwood Floor |
| Room 3 | Main | Dining Ro | 14.99 | 8.17 | Hardwood Floor |
| Room 4 | Main | Powder Ro | 4.79 | 4.69 | Tile Ceiling |
| Room 5 | Main | Kitchen | 14.46 | 12.92 | Tile Floor |
| Room 6 | Main | Family Ro | 13.38 | 11.94 | Hardwood Floor |
| Room 7 | Second | Primary B | 14.27 | 10.4 | Laminate, 4 Pc Ensuite, Walk-In Closet(s) |
| Room 8 | Second | Bathroom | 7.54 | 5.9 | 4 Pc Ensuite, Tile Floor |
| Room 9 | Second | Bedroom | 13.35 | 9.58 | Laminate |
| Room 10 | Second | Bedroom | 12.6 | 10.17 | Laminate |
| Room 11 | Second | Bedroom | 13.19 | 9.22 | Laminate |
| Room 12 | Second | Bathroom | 10.07 | 5.31 | 3 Pc Bath, Tile Floor |
| Room 13 | Lower | Recreatio | 19.98 | 12.1 | |
| Room 14 | Lower | Powder Ro | 5.71 | 4.69 | Tile Floor |
| Room 15 | Lower | Office | 13.68 | 12.63 |
| Washroom Type | No. of Pieces | Level |
| Washroom Type 1 | 2 | Main |
| Washroom Type 2 | 4 | Second |
| Washroom Type 3 | 3 | Second |
| Washroom Type 4 | 2 | Lower |
| Washroom Type 5 | 0 | |
| Washroom Type 6 | 2 | Main |
| Washroom Type 7 | 4 | Second |
| Washroom Type 8 | 3 | Second |
| Washroom Type 9 | 2 | Lower |
| Washroom Type 10 | 0 | |
| Washroom Type 11 | 2 | Main |
| Washroom Type 12 | 4 | Second |
| Washroom Type 13 | 3 | Second |
| Washroom Type 14 | 2 | Lower |
| Washroom Type 15 | 0 | |
| Washroom Type 16 | 2 | Main |
| Washroom Type 17 | 4 | Second |
| Washroom Type 18 | 3 | Second |
| Washroom Type 19 | 2 | Lower |
| Washroom Type 20 | 0 | |
| Washroom Type 21 | 2 | Main |
| Washroom Type 22 | 4 | Second |
| Washroom Type 23 | 3 | Second |
| Washroom Type 24 | 2 | Lower |
| Washroom Type 25 | 0 | |
| Washroom Type 26 | 2 | Main |
| Washroom Type 27 | 4 | Second |
| Washroom Type 28 | 3 | Second |
| Washroom Type 29 | 2 | Lower |
| Washroom Type 30 | 0 | |
| Washroom Type 31 | 2 | Main |
| Washroom Type 32 | 4 | Second |
| Washroom Type 33 | 3 | Second |
| Washroom Type 34 | 2 | Lower |
| Washroom Type 35 | 0 | |
| Washroom Type 36 | 2 | Main |
| Washroom Type 37 | 4 | Second |
| Washroom Type 38 | 3 | Second |
| Washroom Type 39 | 2 | Lower |
| Washroom Type 40 | 0 | |
| Washroom Type 41 | 2 | Main |
| Washroom Type 42 | 4 | Second |
| Washroom Type 43 | 3 | Second |
| Washroom Type 44 | 2 | Lower |
| Washroom Type 45 | 0 | |
| Washroom Type 46 | 2 | Main |
| Washroom Type 47 | 4 | Second |
| Washroom Type 48 | 3 | Second |
| Washroom Type 49 | 2 | Lower |
| Washroom Type 50 | 0 | |
| Washroom Type 51 | 2 | Main |
| Washroom Type 52 | 4 | Second |
| Washroom Type 53 | 3 | Second |
| Washroom Type 54 | 2 | Lower |
| Washroom Type 55 | 0 | |
| Washroom Type 56 | 2 | Main |
| Washroom Type 57 | 4 | Second |
| Washroom Type 58 | 3 | Second |
| Washroom Type 59 | 2 | Lower |
| Washroom Type 60 | 0 | |
| Washroom Type 61 | 2 | Main |
| Washroom Type 62 | 4 | Second |
| Washroom Type 63 | 3 | Second |
| Washroom Type 64 | 2 | Lower |
| Washroom Type 65 | 0 | |
| Washroom Type 66 | 2 | Main |
| Washroom Type 67 | 4 | Second |
| Washroom Type 68 | 3 | Second |
| Washroom Type 69 | 2 | Lower |
| Washroom Type 70 | 0 | |
| Washroom Type 71 | 2 | Main |
| Washroom Type 72 | 4 | Second |
| Washroom Type 73 | 3 | Second |
| Washroom Type 74 | 2 | Lower |
| Washroom Type 75 | 0 | |
| Washroom Type 76 | 2 | Main |
| Washroom Type 77 | 4 | Second |
| Washroom Type 78 | 3 | Second |
| Washroom Type 79 | 2 | Lower |
| Washroom Type 80 | 0 | |
| Washroom Type 81 | 2 | Main |
| Washroom Type 82 | 4 | Second |
| Washroom Type 83 | 3 | Second |
| Washroom Type 84 | 2 | Lower |
| Washroom Type 85 | 0 | |
| Washroom Type 86 | 2 | Main |
| Washroom Type 87 | 4 | Second |
| Washroom Type 88 | 3 | Second |
| Washroom Type 89 | 2 | Lower |
| Washroom Type 90 | 0 | |
| Washroom Type 91 | 2 | Main |
| Washroom Type 92 | 4 | Second |
| Washroom Type 93 | 3 | Second |
| Washroom Type 94 | 2 | Lower |
| Washroom Type 95 | 0 | |
| Washroom Type 96 | 2 | Main |
| Washroom Type 97 | 4 | Second |
| Washroom Type 98 | 3 | Second |
| Washroom Type 99 | 2 | Lower |
| Washroom Type 100 | 0 | |
| Washroom Type 101 | 2 | Main |
| Washroom Type 102 | 4 | Second |
| Washroom Type 103 | 3 | Second |
| Washroom Type 104 | 2 | Lower |
| Washroom Type 105 | 0 |
| Total Area: | 0.00 |
| Property Type: | Detached |
| Style: | 2-Storey |
| Exterior: | Brick, Other |
| Garage Type: | Attached |
| (Parking/)Drive: | Private Do |
| Drive Parking Spaces: | 4 |
| Park #1 | |
| Parking Type: | Private Do |
| Park #2 | |
| Parking Type: | Private Do |
| Pool: | None |
| Approximatly Square Footage: | 1500-2000 |
| Property Features: | Arts Centre, Fenced Yard |
| CAC Included: | N |
| Water Included: | N |
| Cabel TV Included: | N |
| Common Elements Included: | N |
| Heat Included: | N |
| Parking Included: | N |
| Condo Tax Included: | N |
| Building Insurance Included: | N |
| Fireplace/Stove: | Y |
| Heat Type: | Forced Air |
| Central Air Conditioning: | Central Air |
| Central Vac: | N |
| Laundry Level: | Syste |
| Ensuite Laundry: | F |
| Sewers: | Sewer |
| Utilities-Cable: | Y |
| Utilities-Hydro: | Y |
$
%
Years
This calculator is for demonstration purposes only. Always consult a professional
financial advisor before making personal financial decisions.
| Although the information displayed is believed to be accurate, no warranties or representations are made of any kind. |
| RE/MAX AFFILIATES REALTY LTD. |
|
|
.jpg?src=Custom)
Dir:
416-548-7854
Bus:
416-548-7854
Fax:
416-981-7184
| Virtual Tour | Book Showing | Email a Friend |
Jump To:
At a Glance:
| Type: | Freehold - Detached |
| Area: | Ottawa |
| Municipality: | Orleans - Cumberland and Area |
| Neighbourhood: | 1102 - Bilberry Creek/Queenswood Heights |
| Style: | 2-Storey |
| Tax: | $4,186.27 |
| Beds: | 4+1 |
| Baths: | 4 |
| Fireplace: | Y |
| Pool: | None |
Locatin Map:
Payment Calculator:
- Color Examples
- Red
- Magenta
- Gold
- Green
- Black and Gold
- Dark Navy Blue And Gold
- Cyan
- Black
- Purple
- Brown Cream
- Blue and Black
- Orange and Black
- Default
- Device Examples
