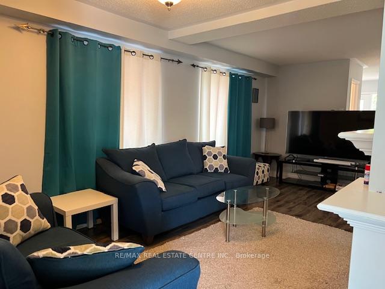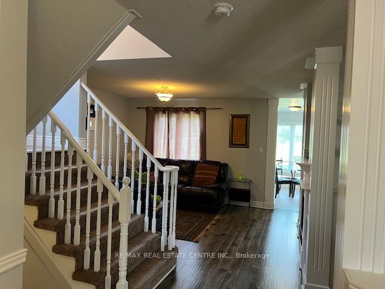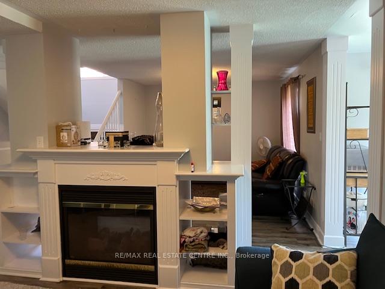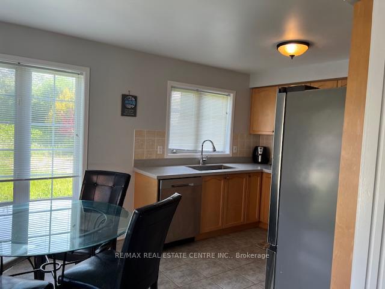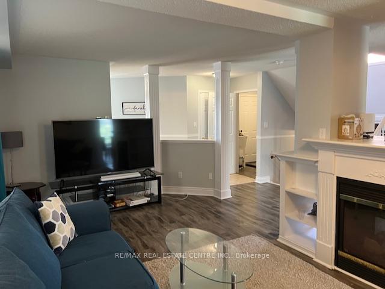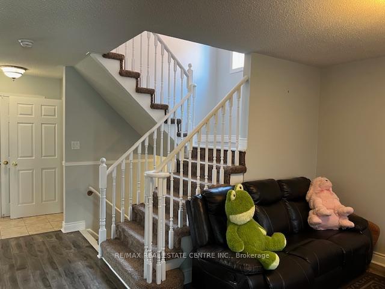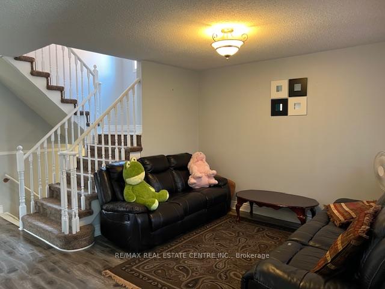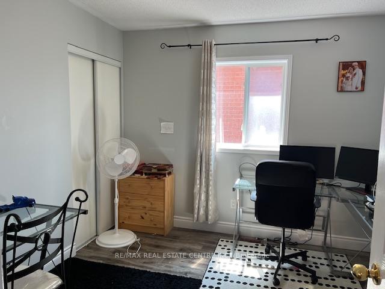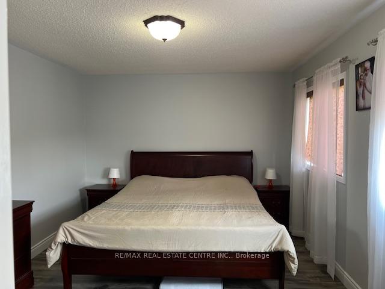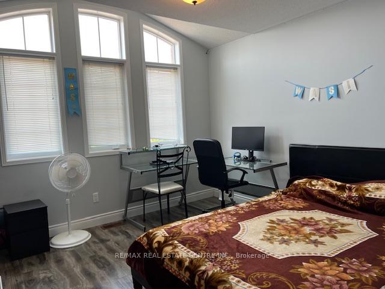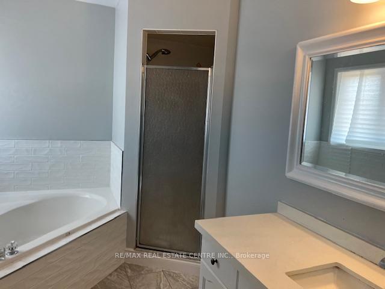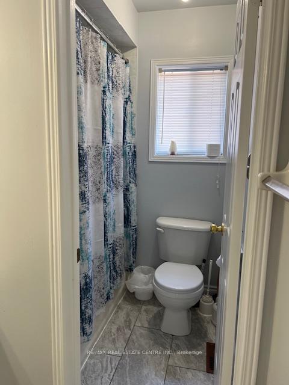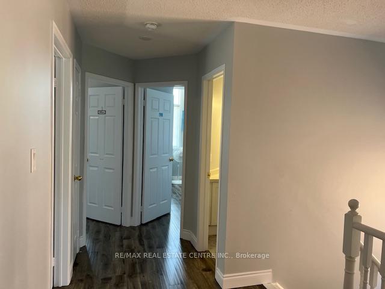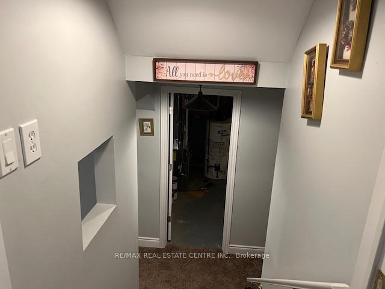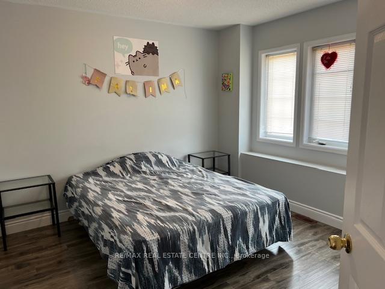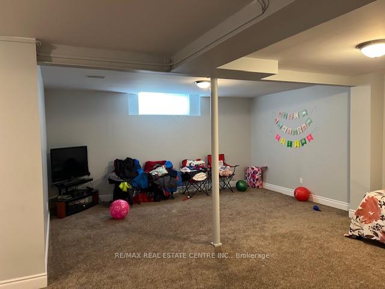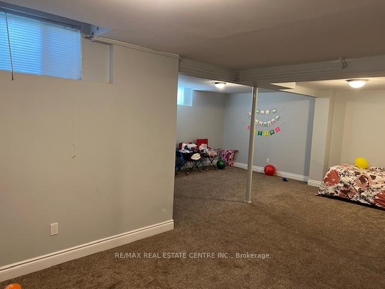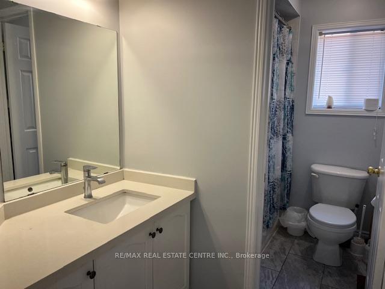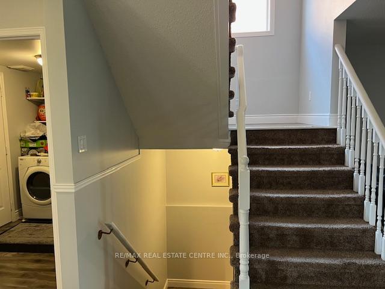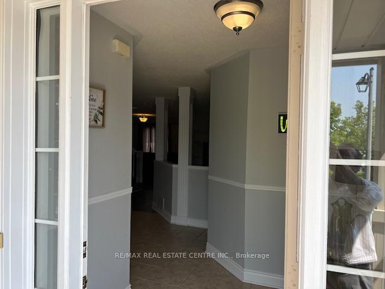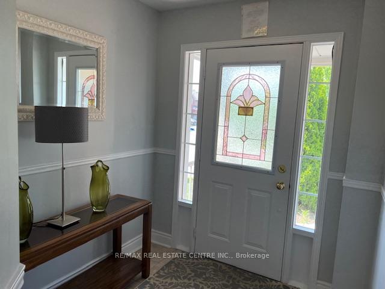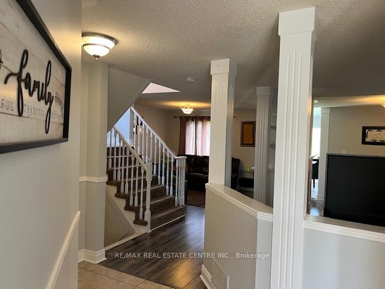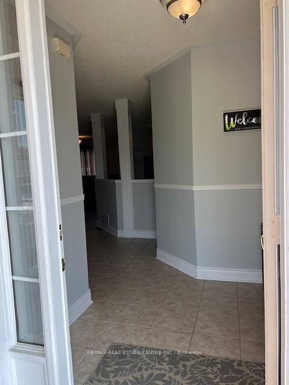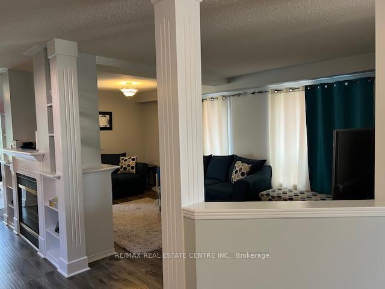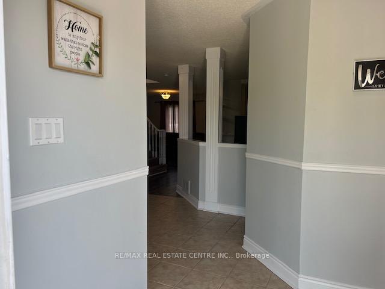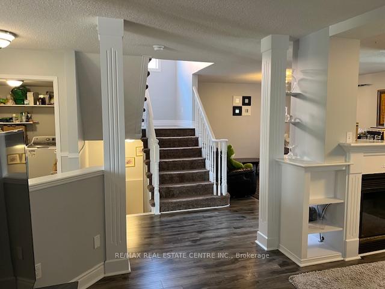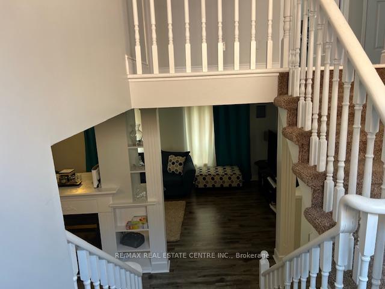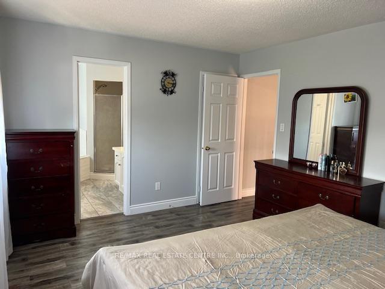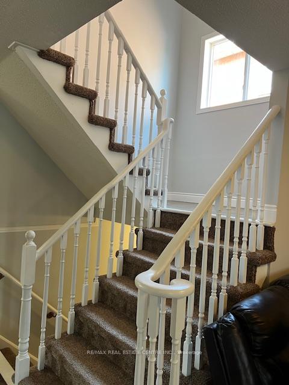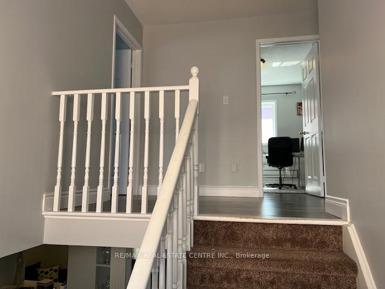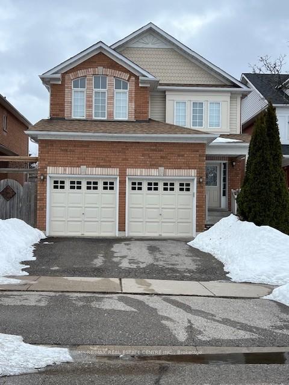$3,550
Available - For Rent
Listing ID: E12217220
38 Fitzpatrick Cour , Whitby, L1M 2G9, Durham
| Beautiful 4 Bedroom Brick Home on a great 143 foot deep lot, perfect for a Pool! Open concept design with a 2-sided gas fireplace in between Living/Dining room and Family room. Sun Filled Eat-In Kitchen with Walkout to fenced deep backyard. convenient main floor Laundry. Entrance from double car garage into the house. Quartz Countertops in kitchen and washrooms. Primary bedroom has walk in closet and 4 piece ensuite washroom having an oval shape soaker tub and separate shower. Finished Basement with L-Shaped Rec room, Storage Space. Large windows in Basement. Walking Distance to restaurant, shops, schools and parks. Close to 407. |
| Price | $3,550 |
| Taxes: | $0.00 |
| Occupancy: | Owner |
| Address: | 38 Fitzpatrick Cour , Whitby, L1M 2G9, Durham |
| Directions/Cross Streets: | Anderson/Winchester |
| Rooms: | 9 |
| Rooms +: | 2 |
| Bedrooms: | 4 |
| Bedrooms +: | 0 |
| Family Room: | T |
| Basement: | Finished |
| Furnished: | Unfu |
| Level/Floor | Room | Length(ft) | Width(ft) | Descriptions | |
| Room 1 | Main | Living Ro | 10.99 | 19.68 | Combined w/Dining, Laminate |
| Room 2 | Main | Dining Ro | 10.99 | 19.68 | Combined w/Living, Laminate |
| Room 3 | Main | Family Ro | 13.61 | 10.99 | Open Concept, Gas Fireplace, Laminate |
| Room 4 | Main | Kitchen | 8.04 | 13.61 | Quartz Counter, Stainless Steel Appl, Ceramic Floor |
| Room 5 | Main | Breakfast | Combined w/Kitchen, W/O To Yard, Ceramic Floor | ||
| Room 6 | Main | Laundry | 7.05 | 9.02 | Laundry Sink, Access To Garage, Ceramic Floor |
| Room 7 | Second | Primary B | 10.99 | 14.76 | 4 Pc Ensuite, Walk-In Closet(s), Laminate |
| Room 8 | Second | Bedroom 2 | 11.32 | 11.97 | Vaulted Ceiling(s), Closet, Laminate |
| Room 9 | Second | Bedroom 3 | 11.48 | 10 | Window, Closet, Laminate |
| Room 10 | Second | Bedroom 4 | 10 | 10 | Window, Closet, Laminate |
| Room 11 | Basement | Recreatio | 19.68 | 10.99 | Broadloom |
| Room 12 | Basement | Exercise | 19.68 | 10.99 | Broadloom |
| Washroom Type | No. of Pieces | Level |
| Washroom Type 1 | 2 | Main |
| Washroom Type 2 | 4 | Second |
| Washroom Type 3 | 0 | |
| Washroom Type 4 | 0 | |
| Washroom Type 5 | 0 |
| Total Area: | 0.00 |
| Property Type: | Detached |
| Style: | 2-Storey |
| Exterior: | Brick, Aluminum Siding |
| Garage Type: | Attached |
| Drive Parking Spaces: | 2 |
| Pool: | None |
| Laundry Access: | Ensuite |
| Approximatly Square Footage: | 1500-2000 |
| CAC Included: | N |
| Water Included: | N |
| Cabel TV Included: | N |
| Common Elements Included: | N |
| Heat Included: | N |
| Parking Included: | N |
| Condo Tax Included: | N |
| Building Insurance Included: | N |
| Fireplace/Stove: | Y |
| Heat Type: | Forced Air |
| Central Air Conditioning: | Central Air |
| Central Vac: | N |
| Laundry Level: | Syste |
| Ensuite Laundry: | F |
| Sewers: | Sewer |
| Although the information displayed is believed to be accurate, no warranties or representations are made of any kind. |
| RE/MAX REAL ESTATE CENTRE INC. |
|
|
.jpg?src=Custom)
Dir:
416-548-7854
Bus:
416-548-7854
Fax:
416-981-7184
| Book Showing | Email a Friend |
Jump To:
At a Glance:
| Type: | Freehold - Detached |
| Area: | Durham |
| Municipality: | Whitby |
| Neighbourhood: | Brooklin |
| Style: | 2-Storey |
| Beds: | 4 |
| Baths: | 3 |
| Fireplace: | Y |
| Pool: | None |
Locatin Map:
- Color Examples
- Red
- Magenta
- Gold
- Green
- Black and Gold
- Dark Navy Blue And Gold
- Cyan
- Black
- Purple
- Brown Cream
- Blue and Black
- Orange and Black
- Default
- Device Examples

