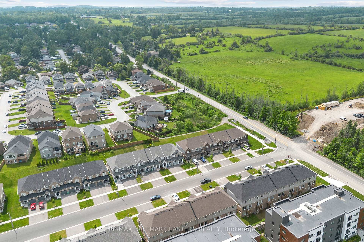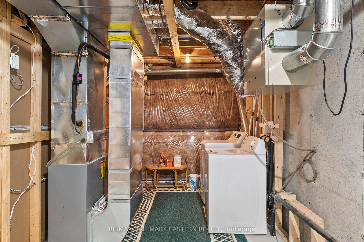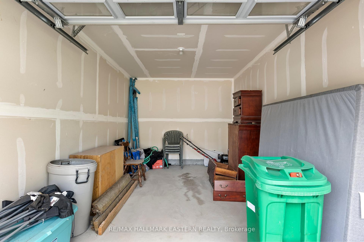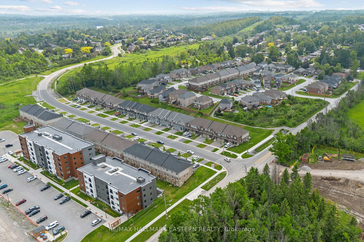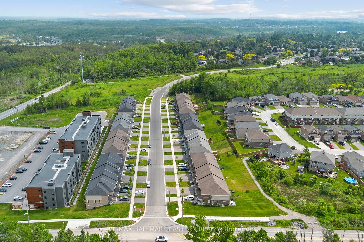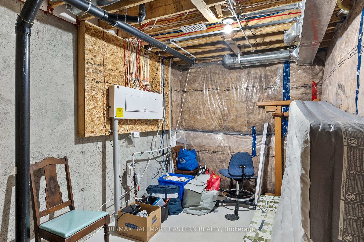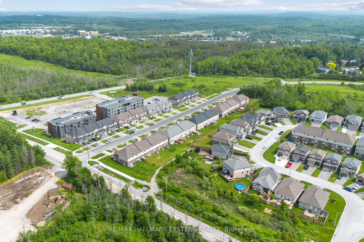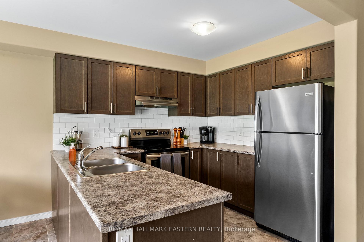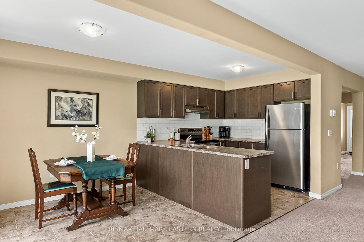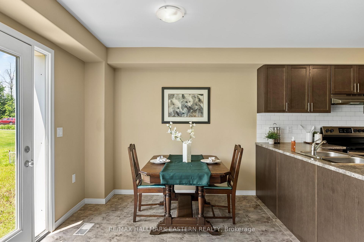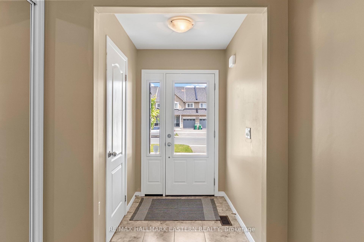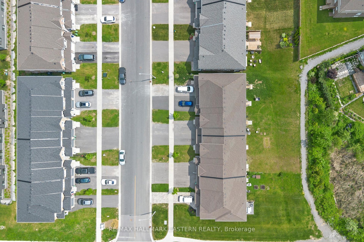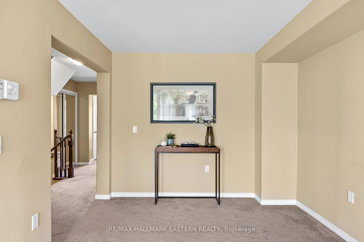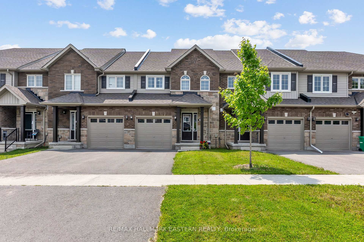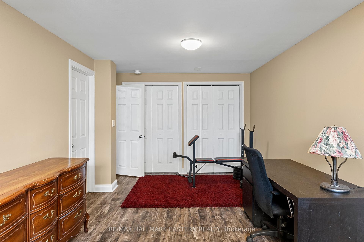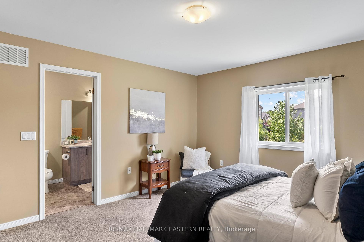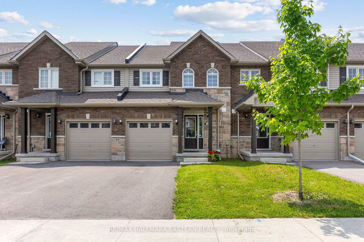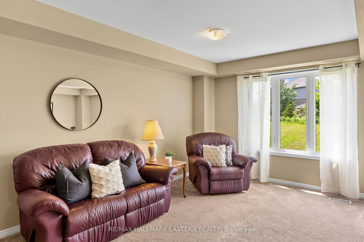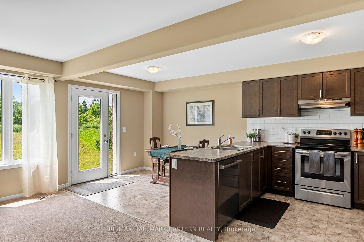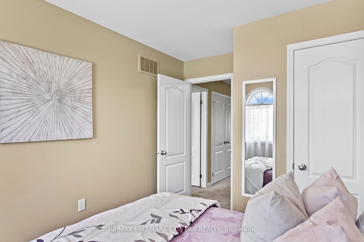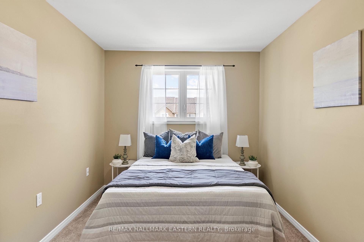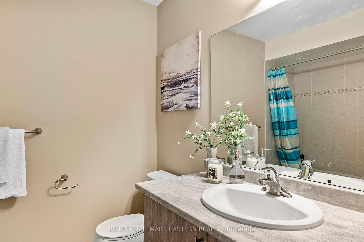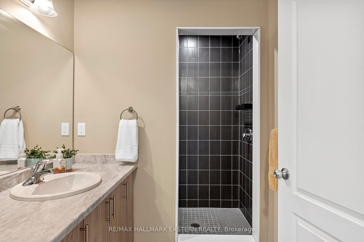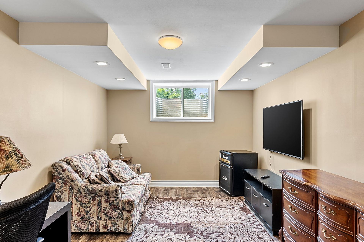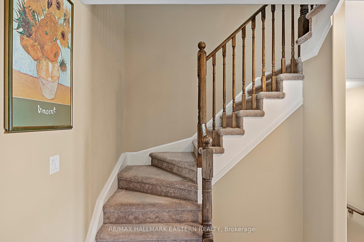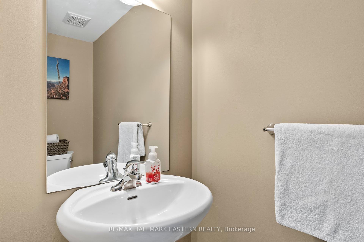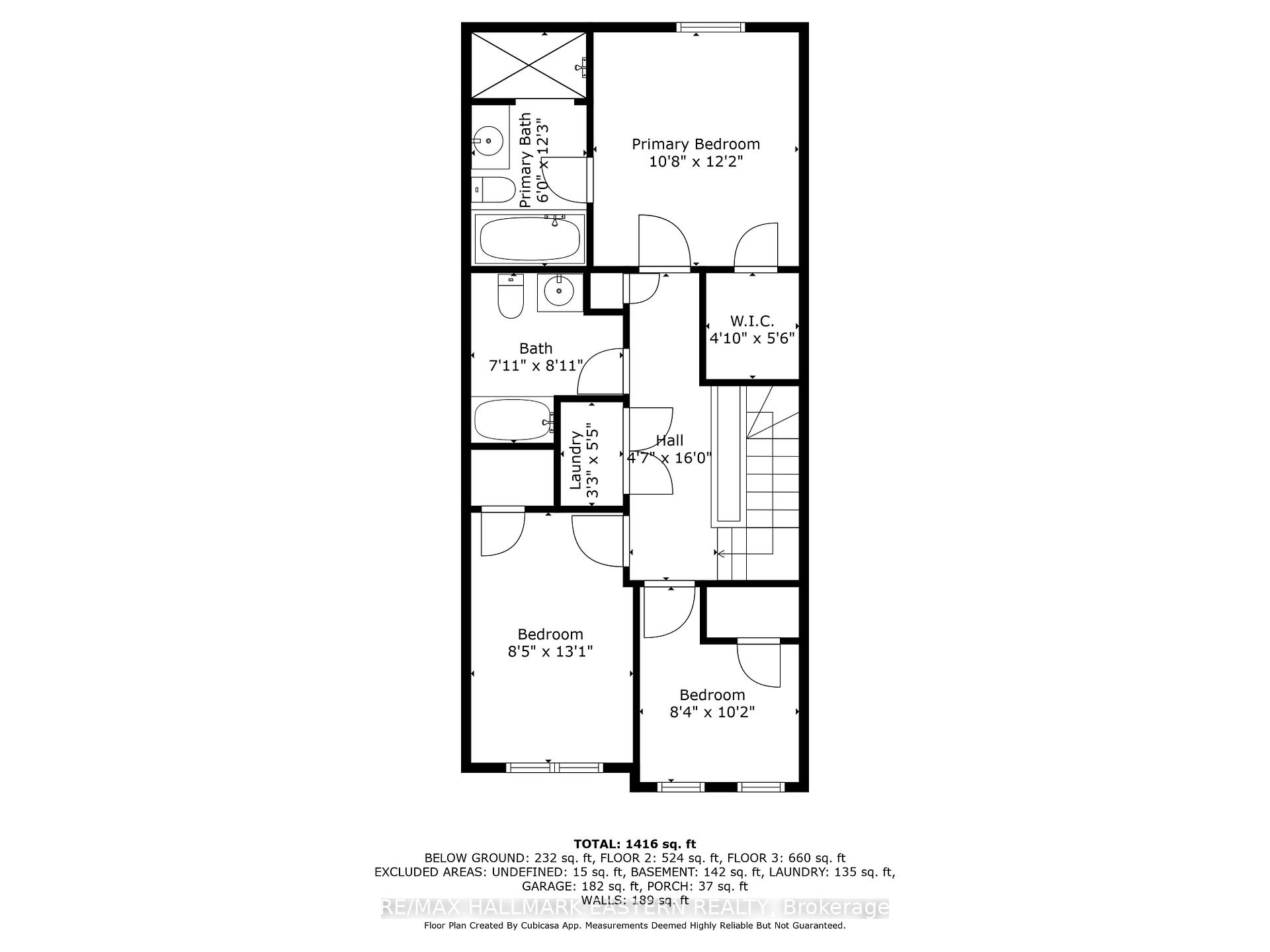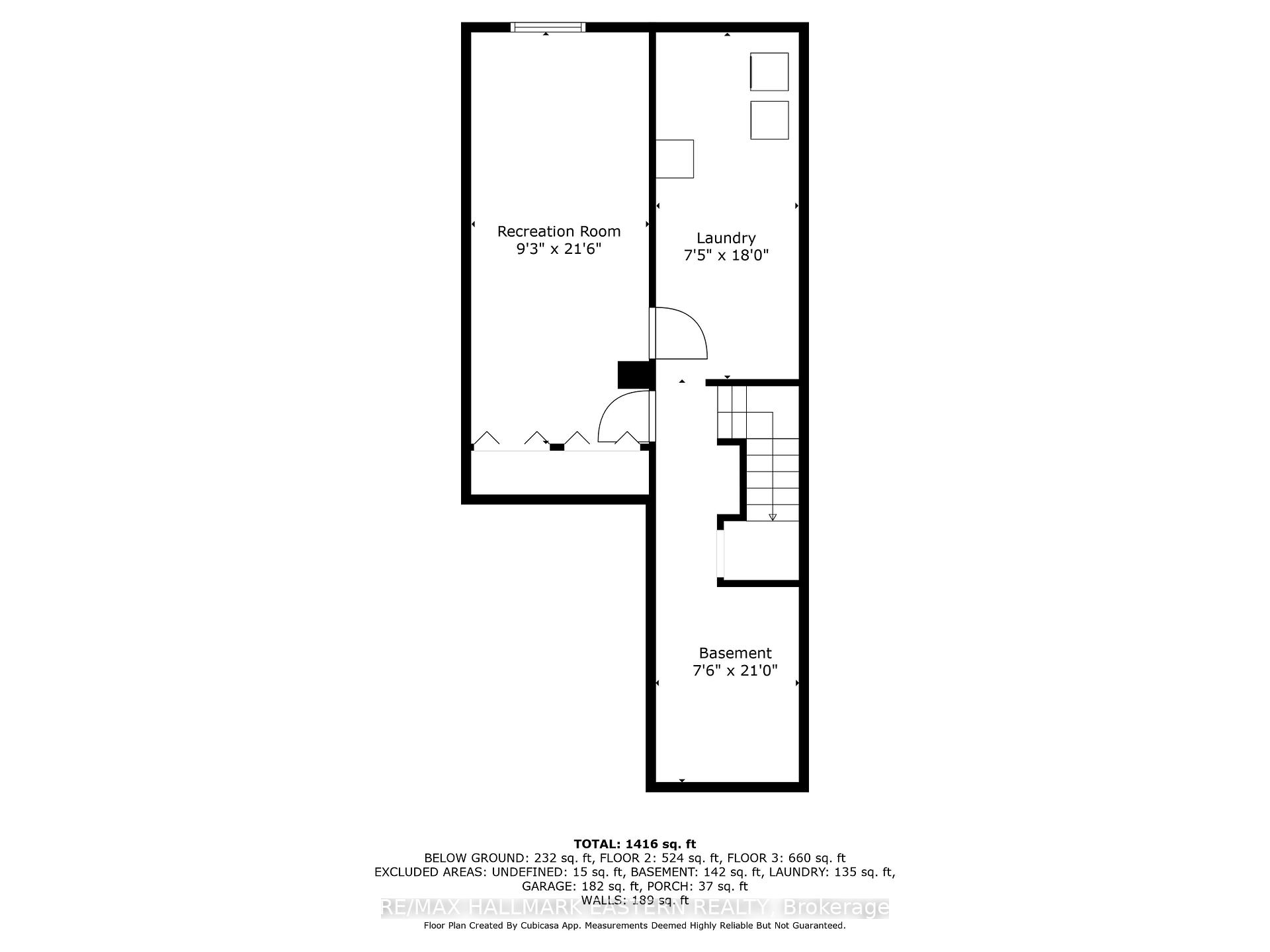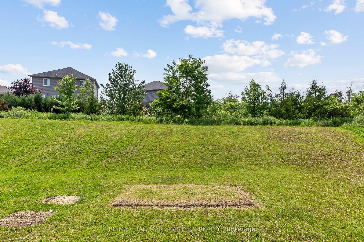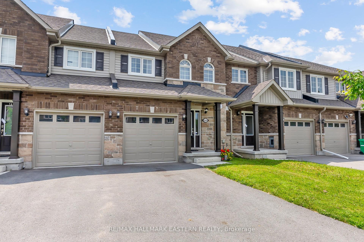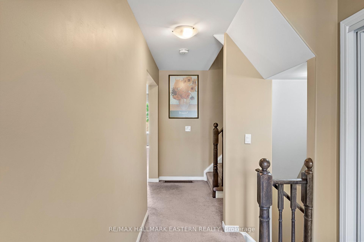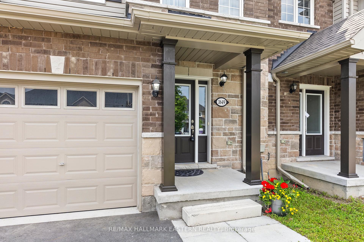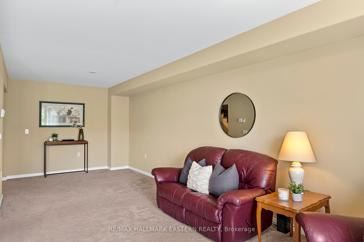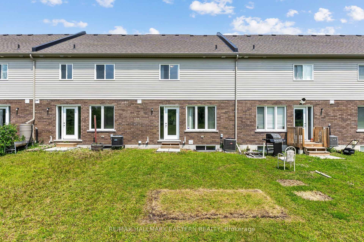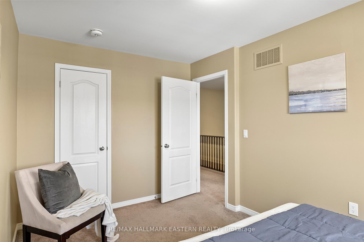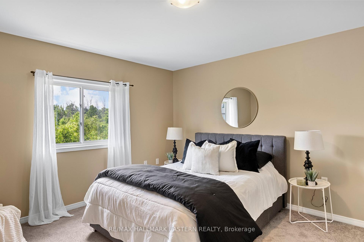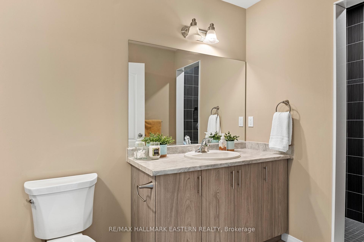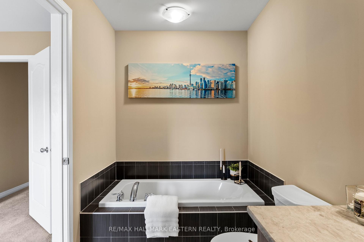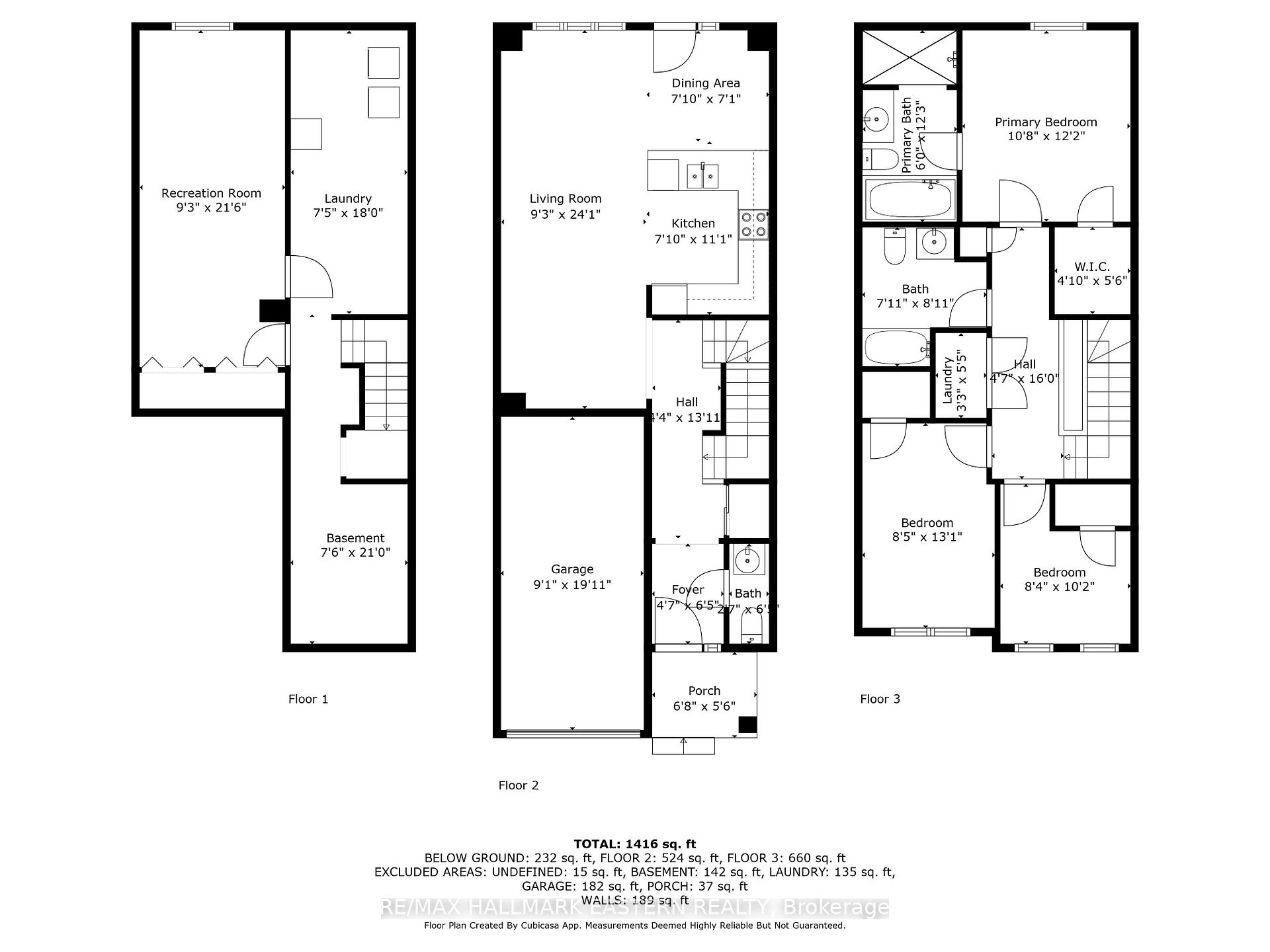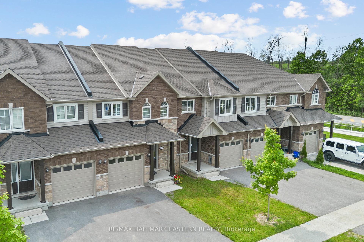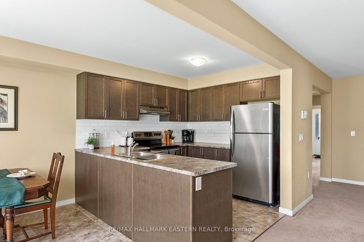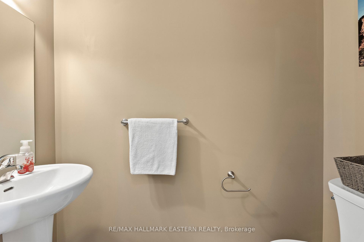$639,000
Available - For Sale
Listing ID: X12217297
1649 Hetherington Driv , Peterborough North, K9L 0G6, Peterborough
| Modern Townhouse Ideal for Trent Parents, Investors & First-Time Buyers! Welcome to 1649 Hetherington Drive in Peterborough's desirable University Heights community. Built in 2019, this 1500+ sq ft townhome offers stylish, modern living just minutes from Trent University and Riverview Park & Zoo. The main level features a bright, open-concept layout, a spacious living and dining area, and a modern kitchen with a walk-out to the back garden. A 2-piece powder room adds convenience for guests. Upstairs, the primary suite includes a generous walk-in closet and a 4-piece ensuite with a separate soaker tub. Two additional bedrooms, a second full bath, and a second-floor laundry closet (hookups still in place) round out this level. The partially finished basement adds flexible living space with a large family/recreation room and a rough-in for a fourth bathroom. The washer and dryer have been relocated here, leaving the second-floor laundry option available. Additional highlights include: All-brick exterior, Central air conditioning, 200 Amp electrical service, no rear neighbours, Quiet north-end location near transit. Whether you're a university parent, investor, or first-time buyer, this clean and neutral home is move-in ready and full of potential. |
| Price | $639,000 |
| Taxes: | $4510.56 |
| Occupancy: | Owner |
| Address: | 1649 Hetherington Driv , Peterborough North, K9L 0G6, Peterborough |
| Acreage: | < .50 |
| Directions/Cross Streets: | Woodland Drive and Water Street |
| Rooms: | 8 |
| Rooms +: | 1 |
| Bedrooms: | 3 |
| Bedrooms +: | 0 |
| Family Room: | F |
| Basement: | Partially Fi |
| Level/Floor | Room | Length(ft) | Width(ft) | Descriptions | |
| Room 1 | Ground | Foyer | 6.43 | 4.59 | Tile Floor |
| Room 2 | Ground | Living Ro | 24.08 | 9.25 | Combined w/Dining, Broadloom |
| Room 3 | Ground | Dining Ro | 7.84 | 7.08 | Combined w/Living, Tile Floor, W/O To Garden |
| Room 4 | Ground | Kitchen | 11.09 | 7.84 | Tile Floor, Stainless Steel Appl, Ceramic Backsplash |
| Room 5 | Second | Primary B | 12.17 | 10.66 | Walk-In Closet(s), 4 Pc Bath, Broadloom |
| Room 6 | Second | Bathroom | 7.15 | 6.49 | 4 Pc Ensuite |
| Room 7 | Second | Bedroom 2 | 13.09 | 8.43 | Broadloom |
| Room 8 | Second | Bedroom 3 | 10.17 | 8.33 | Broadloom |
| Room 9 | Second | Bathroom | 8.92 | 7.9 | 4 Pc Bath |
| Room 10 | Second | Laundry | 5.41 | 3.25 | |
| Room 11 | Basement | Recreatio | 21.48 | 9.25 | |
| Room 12 | Basement | Utility R | 20.99 | 7.51 | |
| Room 13 | Basement | Laundry | 18.01 | 7.41 |
| Washroom Type | No. of Pieces | Level |
| Washroom Type 1 | 2 | Ground |
| Washroom Type 2 | 4 | Second |
| Washroom Type 3 | 4 | Second |
| Washroom Type 4 | 0 | |
| Washroom Type 5 | 0 |
| Total Area: | 0.00 |
| Approximatly Age: | 0-5 |
| Property Type: | Att/Row/Townhouse |
| Style: | 2-Storey |
| Exterior: | Brick, Stone |
| Garage Type: | Built-In |
| (Parking/)Drive: | Mutual |
| Drive Parking Spaces: | 2 |
| Park #1 | |
| Parking Type: | Mutual |
| Park #2 | |
| Parking Type: | Mutual |
| Pool: | None |
| Approximatly Age: | 0-5 |
| Approximatly Square Footage: | 1500-2000 |
| Property Features: | Level, Place Of Worship |
| CAC Included: | N |
| Water Included: | N |
| Cabel TV Included: | N |
| Common Elements Included: | N |
| Heat Included: | N |
| Parking Included: | N |
| Condo Tax Included: | N |
| Building Insurance Included: | N |
| Fireplace/Stove: | N |
| Heat Type: | Forced Air |
| Central Air Conditioning: | Central Air |
| Central Vac: | N |
| Laundry Level: | Syste |
| Ensuite Laundry: | F |
| Elevator Lift: | False |
| Sewers: | Sewer |
| Utilities-Cable: | A |
| Utilities-Hydro: | Y |
$
%
Years
This calculator is for demonstration purposes only. Always consult a professional
financial advisor before making personal financial decisions.
| Although the information displayed is believed to be accurate, no warranties or representations are made of any kind. |
| RE/MAX HALLMARK EASTERN REALTY |
|
|
.jpg?src=Custom)
Dir:
416-548-7854
Bus:
416-548-7854
Fax:
416-981-7184
| Book Showing | Email a Friend |
Jump To:
At a Glance:
| Type: | Freehold - Att/Row/Townhouse |
| Area: | Peterborough |
| Municipality: | Peterborough North |
| Neighbourhood: | 1 University Heights |
| Style: | 2-Storey |
| Approximate Age: | 0-5 |
| Tax: | $4,510.56 |
| Beds: | 3 |
| Baths: | 3 |
| Fireplace: | N |
| Pool: | None |
Locatin Map:
Payment Calculator:
- Color Examples
- Red
- Magenta
- Gold
- Green
- Black and Gold
- Dark Navy Blue And Gold
- Cyan
- Black
- Purple
- Brown Cream
- Blue and Black
- Orange and Black
- Default
- Device Examples
