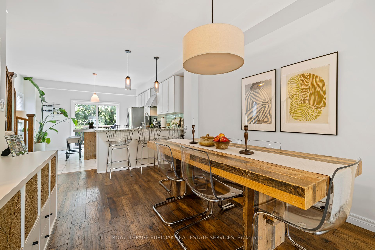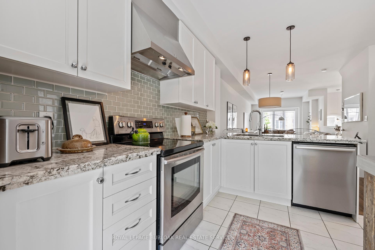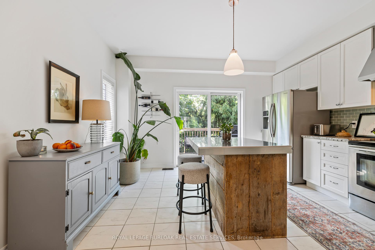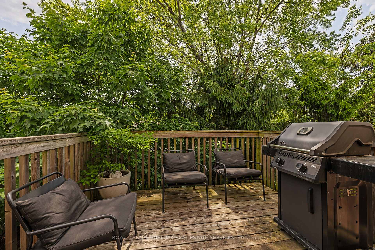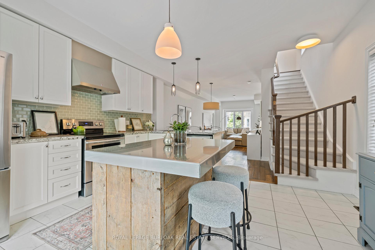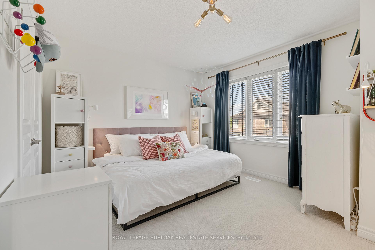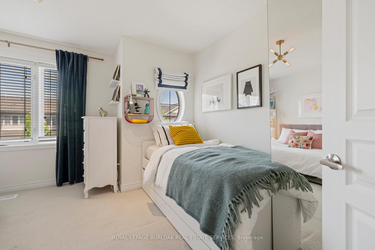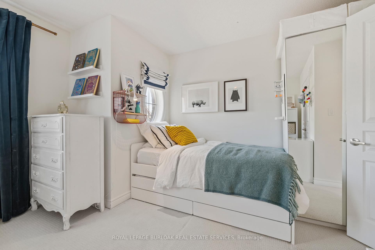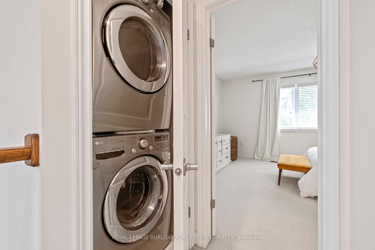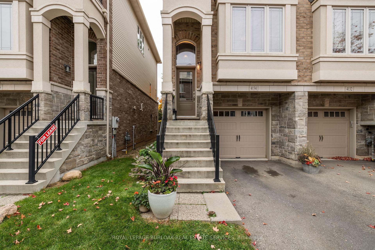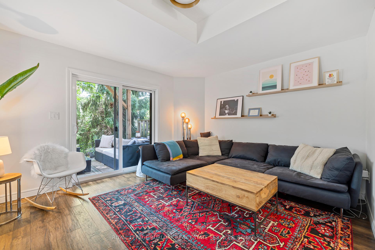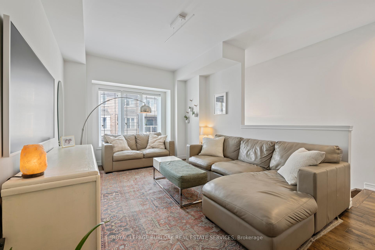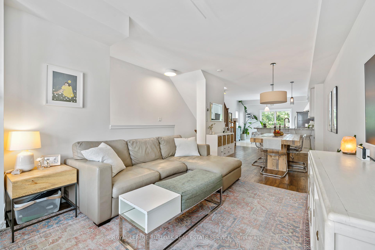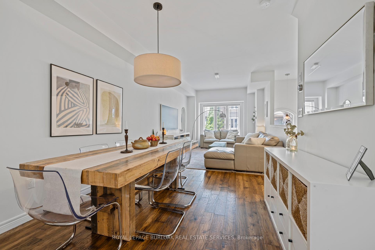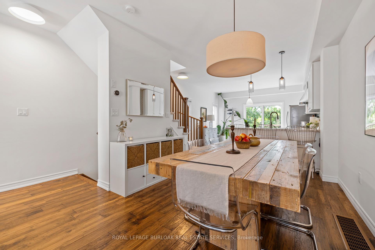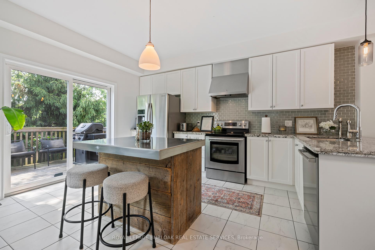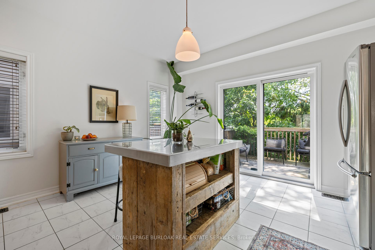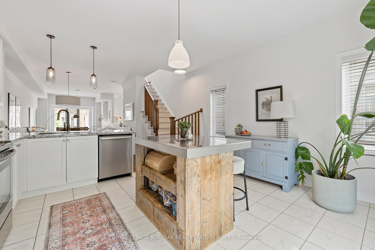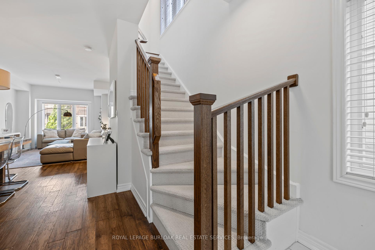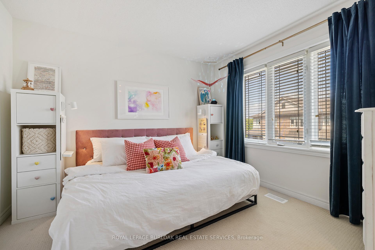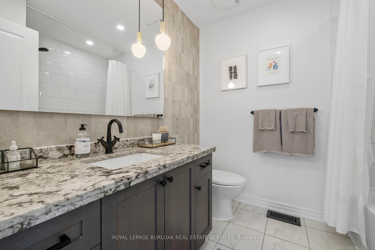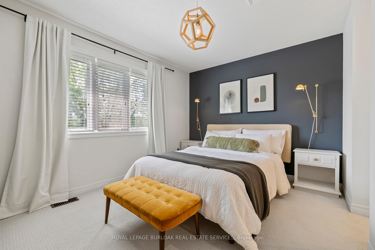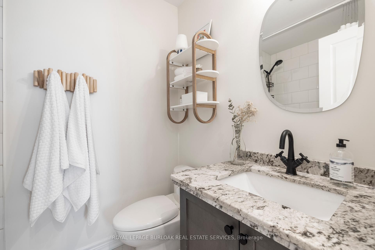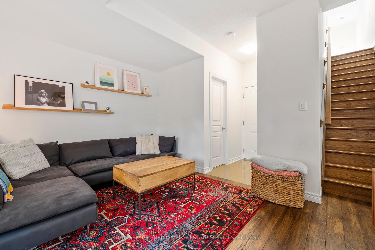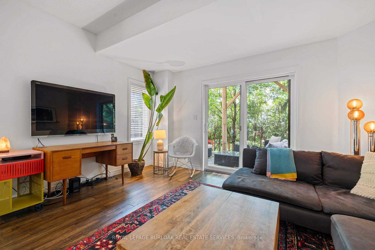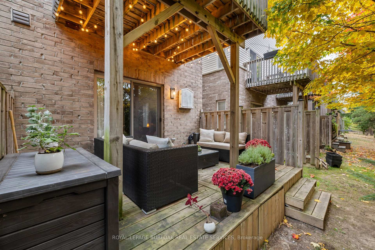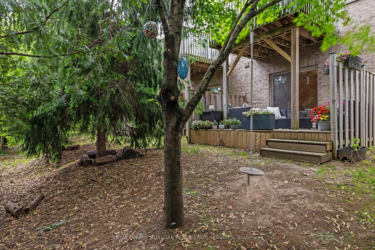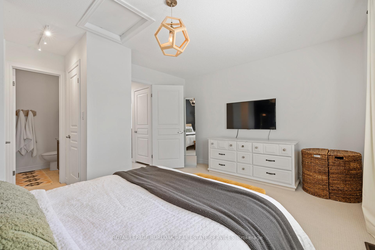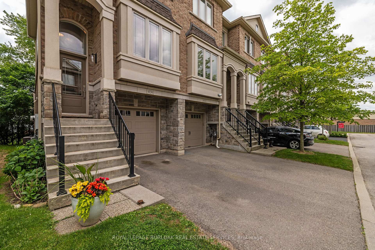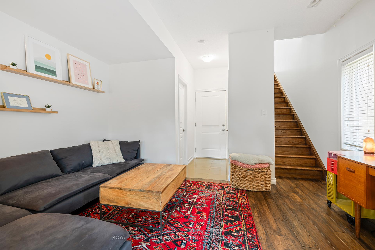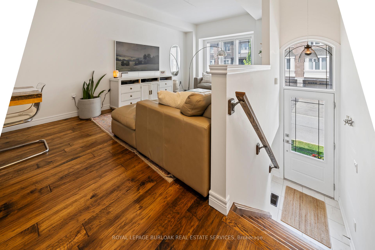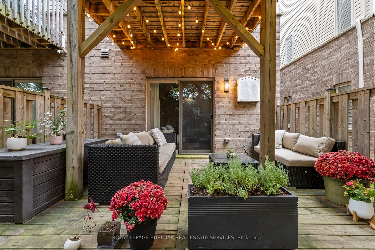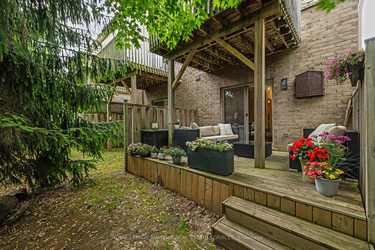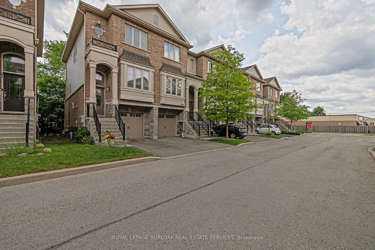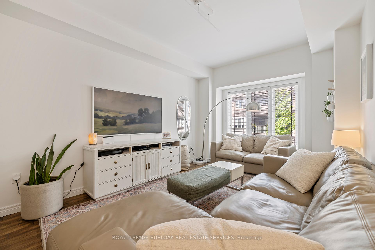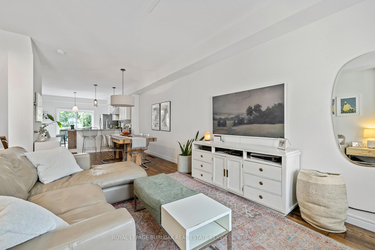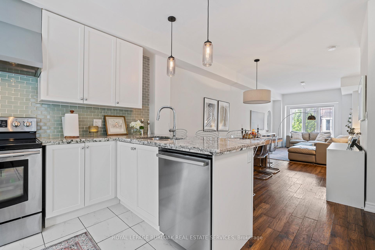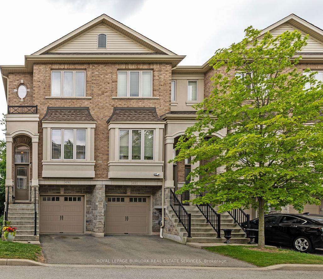$869,900
Available - For Sale
Listing ID: W12217173
4134 Galileo Comm , Burlington, L7L 0G7, Halton
| Absolutely stunning Freehold end-unit townhome in the heart of South Burlington's coveted Galileo Common! This modern, move-in-ready gem backs onto a lush treed backdrop offering privacy and tranquility, with a stylish, boho-inspired interior that's both warm and elevated. Featuring 2 spacious bedrooms including a bright primary suite with ensuite, plus a sleek main bath and a fully finished lower level with walk out, additional bath and inside garage access, perfect for a media lounge, home office, or guest space. The sunlit open-concept main floor boasts designer finishes, engineered hardwood, a contemporary kitchen with stone counters, stainless appliances, and an inviting breakfast bar ideal for both everyday living and entertaining. Tucked in a quiet community with a low road fee, this home is just minutes to Appleby GO, the QEW, and Burlington's vibrant amenities. Walk to Sakai Japanese cuisine and the always-popular D Hot Shoppe, or explore nearby Sherwood Forest Park, Paletta Lakefront Park, and Burlington Centennial Pool. This is carefree, stylish living in a location that offers the best of nature, transit, and local flavour. An exceptional opportunity to own an end unit that truly has it all location, lifestyle, and lasting value! |
| Price | $869,900 |
| Taxes: | $4313.84 |
| Assessment Year: | 2024 |
| Occupancy: | Owner |
| Address: | 4134 Galileo Comm , Burlington, L7L 0G7, Halton |
| Directions/Cross Streets: | Fairview Street |
| Rooms: | 6 |
| Bedrooms: | 2 |
| Bedrooms +: | 0 |
| Family Room: | F |
| Basement: | Finished wit, Full |
| Level/Floor | Room | Length(ft) | Width(ft) | Descriptions | |
| Room 1 | Main | Dining Ro | 10.69 | 9.18 | |
| Room 2 | Main | Kitchen | 14.3 | 19.45 | |
| Room 3 | Main | Living Ro | 10.69 | 13.68 | |
| Room 4 | Second | Primary B | 14.24 | 11.91 | |
| Room 5 | Second | Bedroom 2 | 14.24 | 12.86 | |
| Room 6 | Second | Bathroom | 4 Pc Bath | ||
| Room 7 | Second | Bathroom | 4 Pc Ensuite | ||
| Room 8 | Basement | Recreatio | 14.3 | 13.38 | |
| Room 9 | Basement | Bathroom | 2 Pc Bath |
| Washroom Type | No. of Pieces | Level |
| Washroom Type 1 | 4 | Second |
| Washroom Type 2 | 4 | Second |
| Washroom Type 3 | 2 | Basement |
| Washroom Type 4 | 0 | |
| Washroom Type 5 | 0 |
| Total Area: | 0.00 |
| Approximatly Age: | 6-15 |
| Property Type: | Att/Row/Townhouse |
| Style: | 3-Storey |
| Exterior: | Brick |
| Garage Type: | Attached |
| (Parking/)Drive: | Private |
| Drive Parking Spaces: | 1 |
| Park #1 | |
| Parking Type: | Private |
| Park #2 | |
| Parking Type: | Private |
| Pool: | None |
| Approximatly Age: | 6-15 |
| Approximatly Square Footage: | 1100-1500 |
| Property Features: | Library, Park |
| CAC Included: | N |
| Water Included: | N |
| Cabel TV Included: | N |
| Common Elements Included: | N |
| Heat Included: | N |
| Parking Included: | N |
| Condo Tax Included: | N |
| Building Insurance Included: | N |
| Fireplace/Stove: | N |
| Heat Type: | Forced Air |
| Central Air Conditioning: | Central Air |
| Central Vac: | N |
| Laundry Level: | Syste |
| Ensuite Laundry: | F |
| Sewers: | Sewer |
$
%
Years
This calculator is for demonstration purposes only. Always consult a professional
financial advisor before making personal financial decisions.
| Although the information displayed is believed to be accurate, no warranties or representations are made of any kind. |
| ROYAL LEPAGE BURLOAK REAL ESTATE SERVICES |
|
|
.jpg?src=Custom)
Dir:
416-548-7854
Bus:
416-548-7854
Fax:
416-981-7184
| Virtual Tour | Book Showing | Email a Friend |
Jump To:
At a Glance:
| Type: | Freehold - Att/Row/Townhouse |
| Area: | Halton |
| Municipality: | Burlington |
| Neighbourhood: | Shoreacres |
| Style: | 3-Storey |
| Approximate Age: | 6-15 |
| Tax: | $4,313.84 |
| Beds: | 2 |
| Baths: | 3 |
| Fireplace: | N |
| Pool: | None |
Locatin Map:
Payment Calculator:
- Color Examples
- Red
- Magenta
- Gold
- Green
- Black and Gold
- Dark Navy Blue And Gold
- Cyan
- Black
- Purple
- Brown Cream
- Blue and Black
- Orange and Black
- Default
- Device Examples
