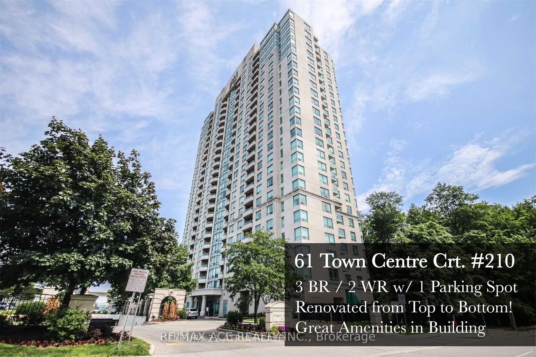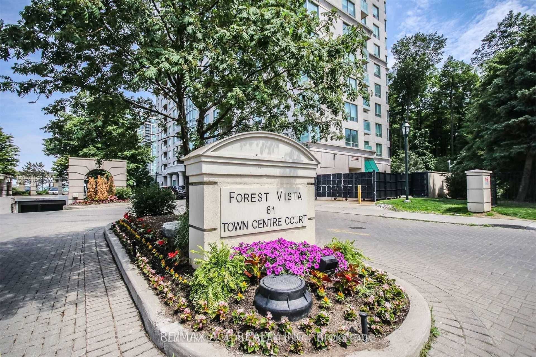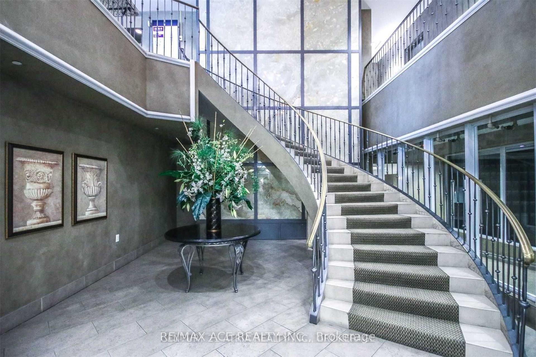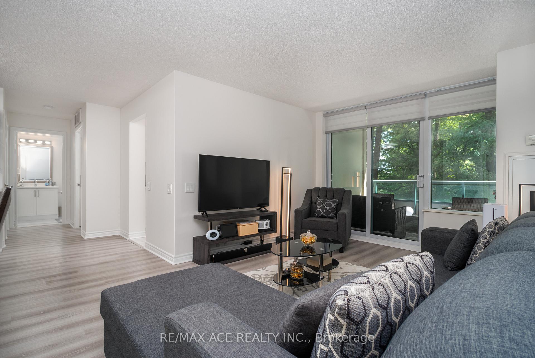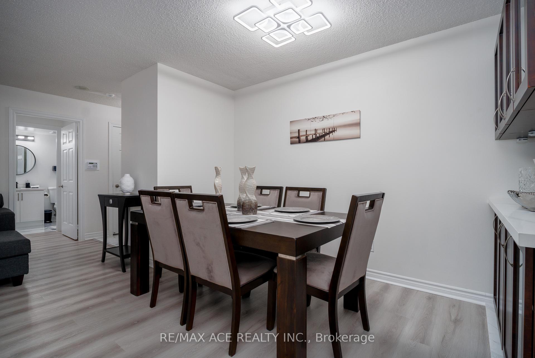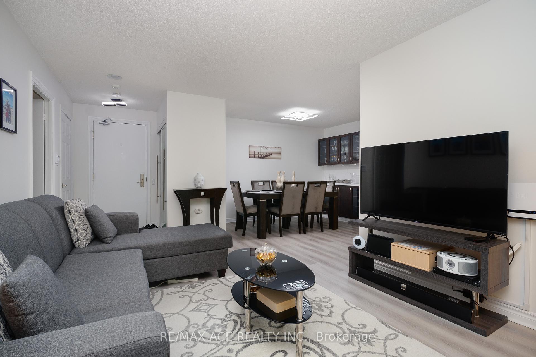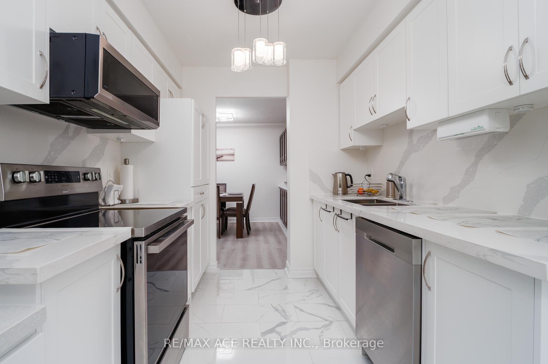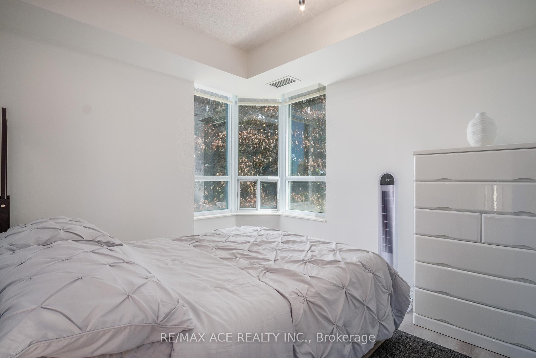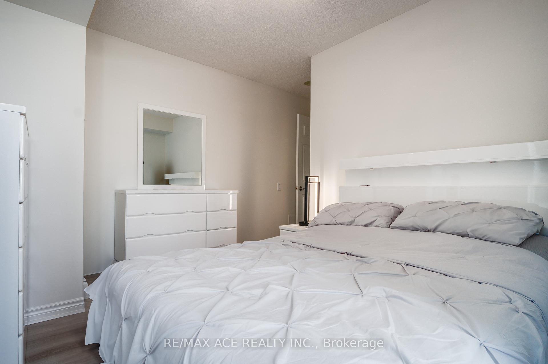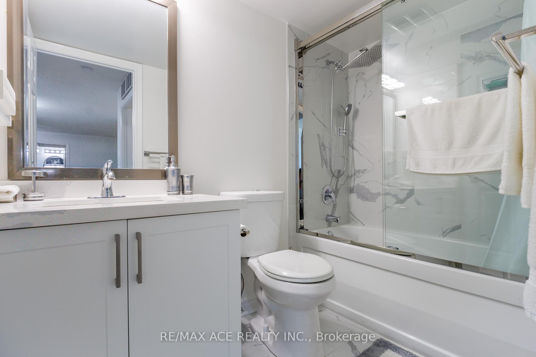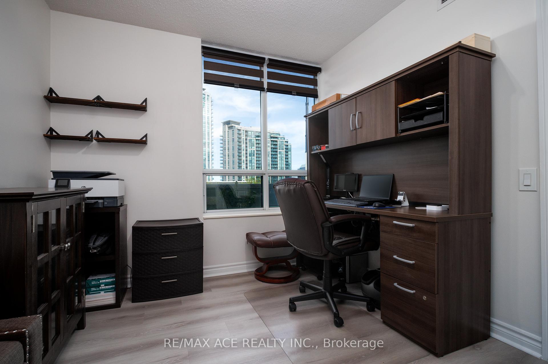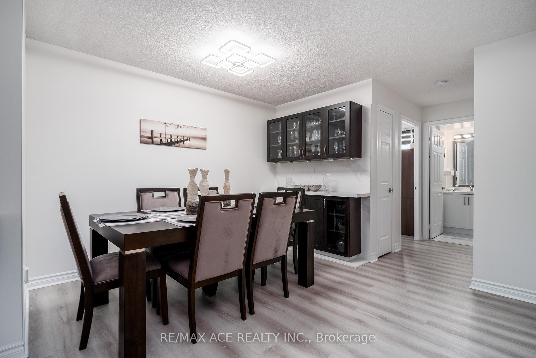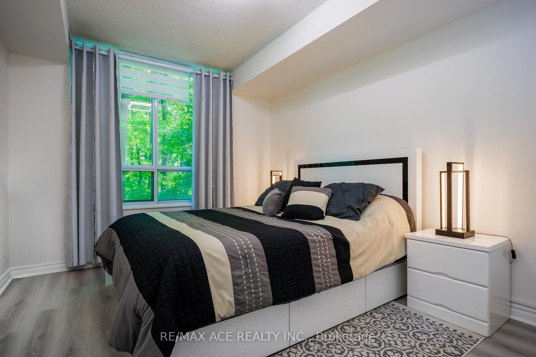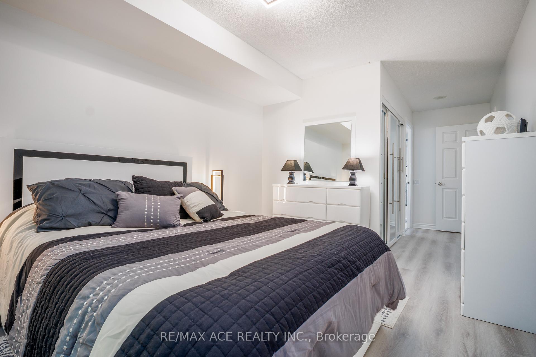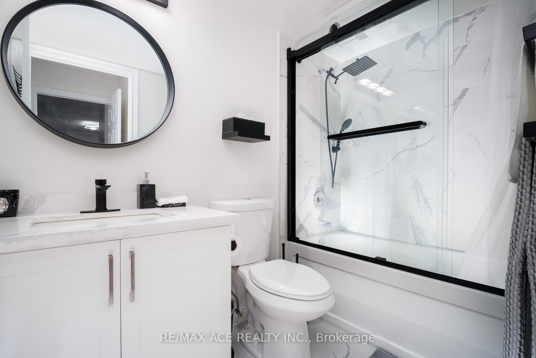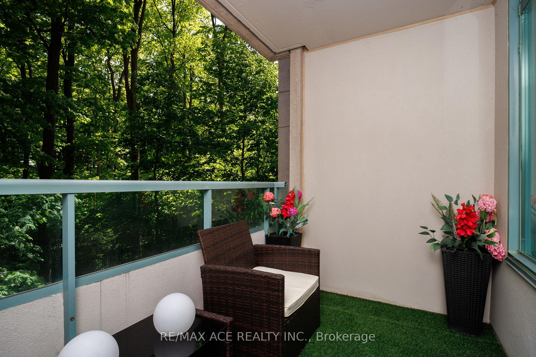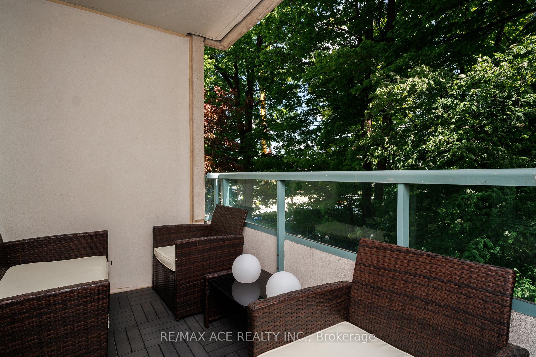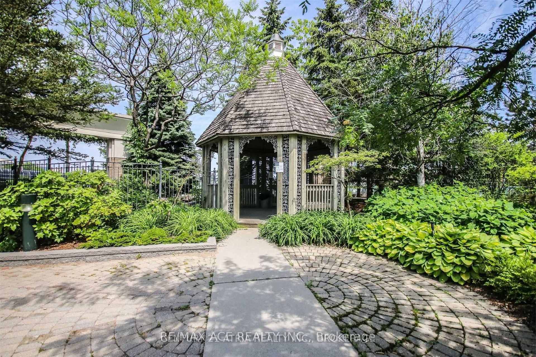$3,600
Available - For Rent
Listing ID: E12217450
61 Town Centre Cour , Toronto, M1P 5C5, Toronto
| Why settle for builder-basic when you can have a 1,180 sq ft showpiece at Forest Vista? Suite210 has been meticulously curated from top to toe: a magazine-worthy kitchen with quartz counters, soft-close cabinetry and stainless appliances; custom display built-ins elevating the dining room; and two spa-level baths professionally re-done so your morning routine feels like room service. The split 3-bedroom layout means everyone enjoys elbow room. The primary retreat steals the spotlight with a supersized walk-in closet and sleek 4-pc ensuite. Updated zebra blinds, fresh floors and upgraded lighting tie the look together just bring your furniture and start bragging. Downstairs, Forest Vista delivers the full resort roster: 24-hr concierge, indoor pool, sauna, hot tub, well-equipped gym, library, billiards, party room and guest suites. One owned parking spot keeps the car happy, though you may not need it Scarborough Town Centre, TTC/GO, YMCA, parks, cafés and Hwy 401 are all mere steps away. Elegant, convenient and unapologetically upgraded Suite 210 isn't just a condo; its permission to live a little louder. Book your showing before someone else whispers Sold. |
| Price | $3,600 |
| Taxes: | $0.00 |
| Occupancy: | Owner |
| Address: | 61 Town Centre Cour , Toronto, M1P 5C5, Toronto |
| Postal Code: | M1P 5C5 |
| Province/State: | Toronto |
| Directions/Cross Streets: | McCowan & Ellesmere |
| Level/Floor | Room | Length(ft) | Width(ft) | Descriptions | |
| Room 1 | Flat | Living Ro | 17.15 | 11.02 | W/O To Balcony, Laminate, Combined w/Dining |
| Room 2 | Flat | Dining Ro | 10.99 | 11.09 | Laminate, Combined w/Dining |
| Room 3 | Flat | Kitchen | 12.5 | 8 | Ceramic Floor, Ceramic Backsplash, B/I Shelves |
| Room 4 | Flat | Primary B | 12.5 | 10 | Laminate, Walk-In Closet(s), 4 Pc Ensuite |
| Room 5 | Flat | Bedroom 2 | 11.22 | 9.45 | Laminate, Closet |
| Room 6 | Flat | Bedroom 3 | 10.5 | 8.92 | Laminate, Closet |
| Washroom Type | No. of Pieces | Level |
| Washroom Type 1 | 4 | Flat |
| Washroom Type 2 | 4 | Flat |
| Washroom Type 3 | 0 | |
| Washroom Type 4 | 0 | |
| Washroom Type 5 | 0 |
| Total Area: | 0.00 |
| Washrooms: | 2 |
| Heat Type: | Forced Air |
| Central Air Conditioning: | Central Air |
| Although the information displayed is believed to be accurate, no warranties or representations are made of any kind. |
| RE/MAX ACE REALTY INC. |
|
|
.jpg?src=Custom)
Dir:
416-548-7854
Bus:
416-548-7854
Fax:
416-981-7184
| Book Showing | Email a Friend |
Jump To:
At a Glance:
| Type: | Com - Condo Apartment |
| Area: | Toronto |
| Municipality: | Toronto E09 |
| Neighbourhood: | Bendale |
| Style: | Apartment |
| Beds: | 3 |
| Baths: | 2 |
| Fireplace: | N |
Locatin Map:
- Color Examples
- Red
- Magenta
- Gold
- Green
- Black and Gold
- Dark Navy Blue And Gold
- Cyan
- Black
- Purple
- Brown Cream
- Blue and Black
- Orange and Black
- Default
- Device Examples
