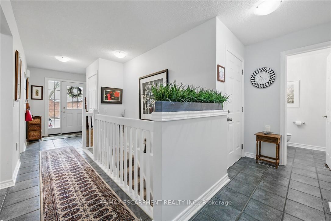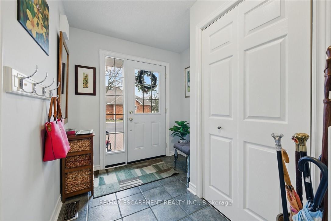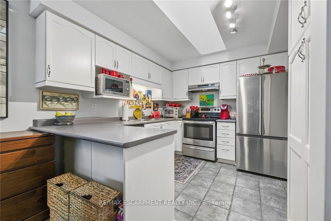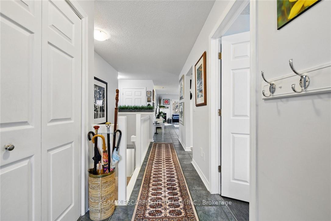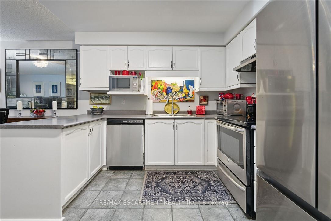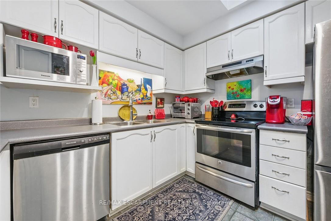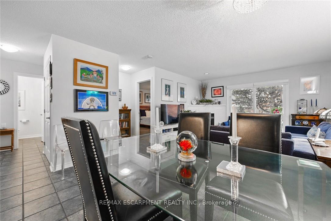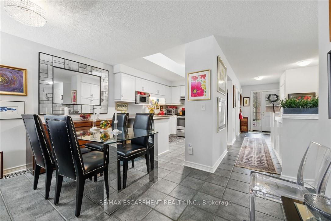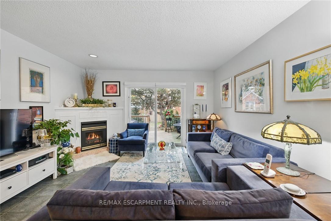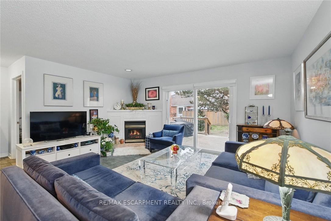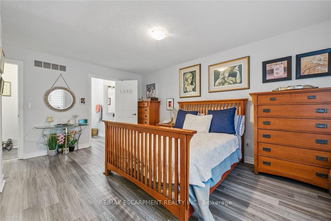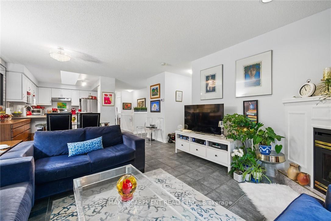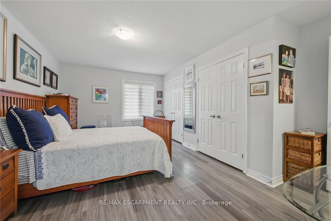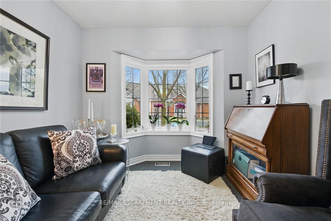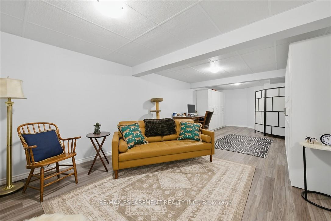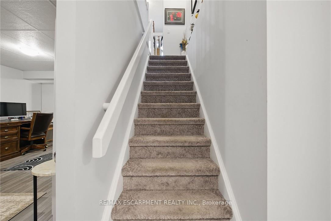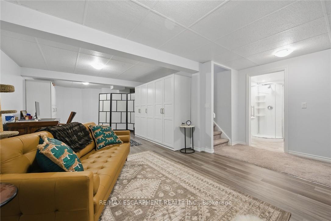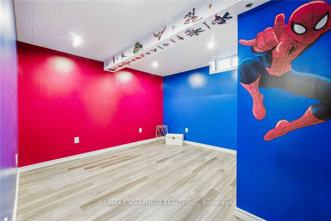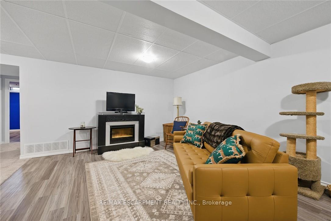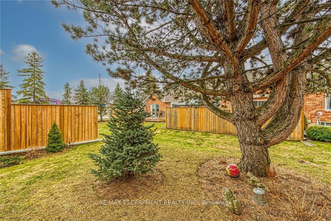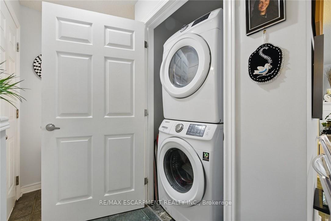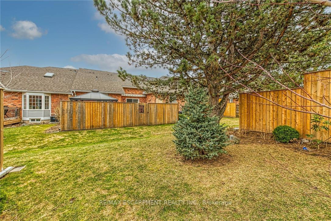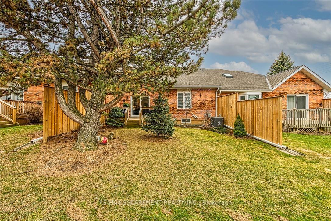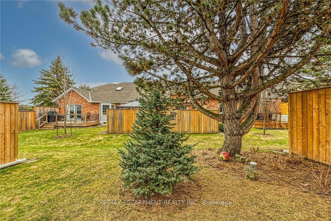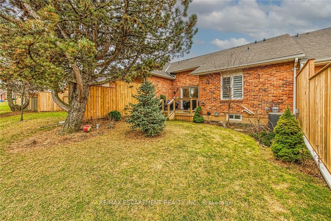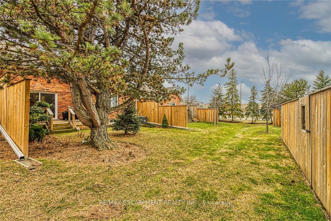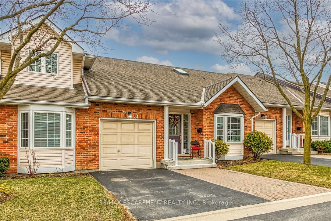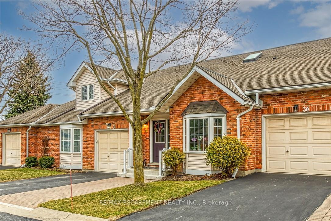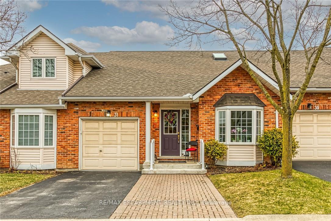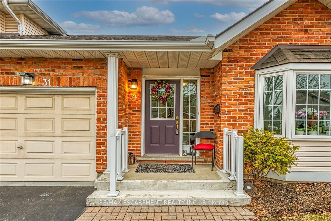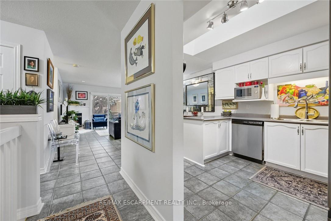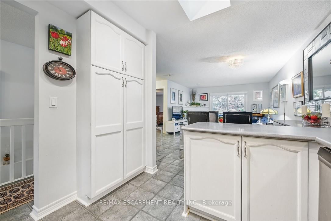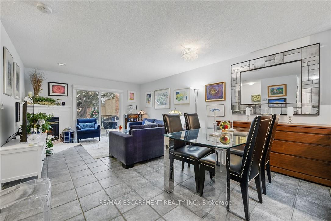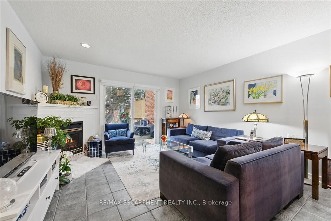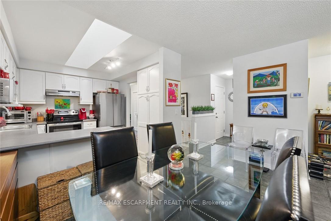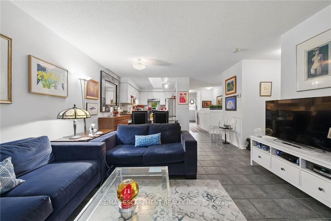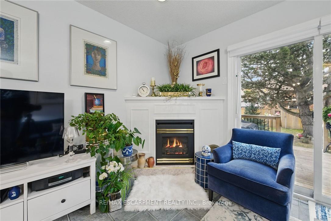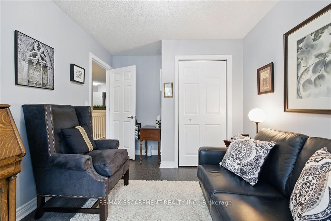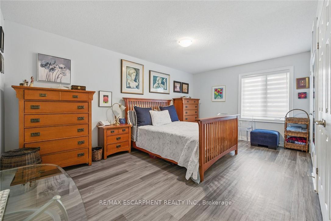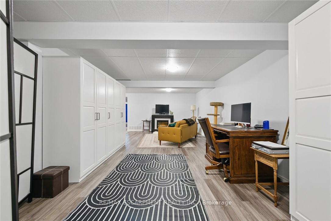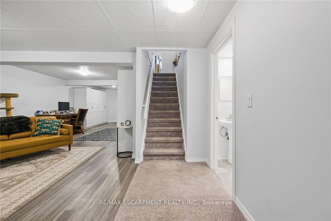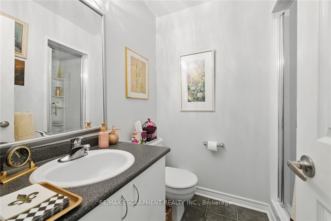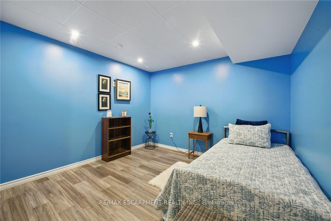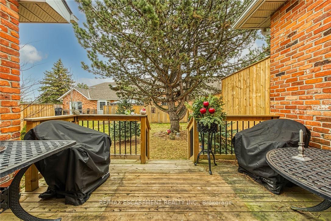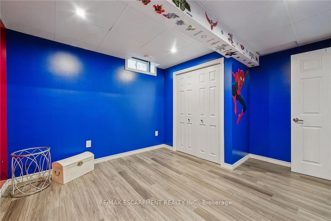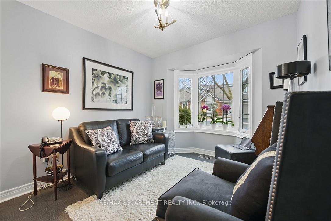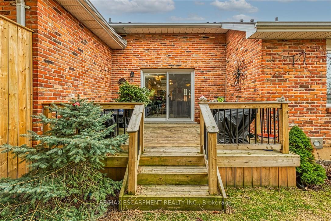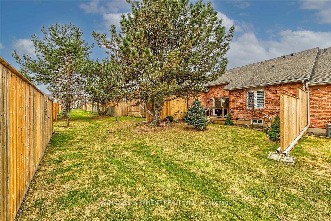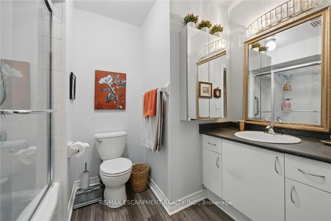$659,900
Available - For Sale
Listing ID: X12192220
810 Golf Links Road , Hamilton, L9K 1J7, Hamilton
| BUNGALOW, townhouse in Ancaster close to shopping, groceries and restaurants. Open Concept. Primary bedroom with ensuite on the main level along with additional bedroom (den) and another 3 piece bath. Laundry closet on main level. Appliances included. Cozy gas fireplace and doors to a lovely deck off the living room. Lower level is finished with a rec room, 3 piece bath, bedroom and bonus room (exercise, office, hobby). New Dishwasher. Status ordered. Custom IKEA cabinets for extra storage. |
| Price | $659,900 |
| Taxes: | $4538.78 |
| Occupancy: | Owner |
| Address: | 810 Golf Links Road , Hamilton, L9K 1J7, Hamilton |
| Postal Code: | L9K 1J7 |
| Province/State: | Hamilton |
| Directions/Cross Streets: | Between Kitty Murray & Meadowland |
| Level/Floor | Room | Length(ft) | Width(ft) | Descriptions | |
| Room 1 | Main | Kitchen | 9.18 | 10.27 | |
| Room 2 | Main | Living Ro | 12.99 | 12.27 | |
| Room 3 | Main | Dining Ro | 12.99 | 7.97 | |
| Room 4 | Main | Bathroom | 5.77 | 7.77 | 3 Pc Bath |
| Room 5 | Main | Primary B | 11.09 | 16.79 | |
| Room 6 | Main | Bathroom | 8.07 | 6.07 | 4 Pc Ensuite |
| Room 7 | Main | Bedroom 2 | 9.18 | 12.07 | |
| Room 8 | Basement | Bathroom | 6.07 | 6.07 | 3 Pc Bath |
| Room 9 | Basement | Den | 13.28 | 10.59 | |
| Room 10 | Basement | Bedroom 3 | 12.07 | 11.48 | |
| Room 11 | Basement | Recreatio | 15.97 | 30.83 | |
| Room 12 | Main | Laundry |
| Washroom Type | No. of Pieces | Level |
| Washroom Type 1 | 3 | Basement |
| Washroom Type 2 | 3 | Main |
| Washroom Type 3 | 4 | Main |
| Washroom Type 4 | 0 | |
| Washroom Type 5 | 0 | |
| Washroom Type 6 | 3 | Basement |
| Washroom Type 7 | 3 | Main |
| Washroom Type 8 | 4 | Main |
| Washroom Type 9 | 0 | |
| Washroom Type 10 | 0 | |
| Washroom Type 11 | 3 | Basement |
| Washroom Type 12 | 3 | Main |
| Washroom Type 13 | 4 | Main |
| Washroom Type 14 | 0 | |
| Washroom Type 15 | 0 | |
| Washroom Type 16 | 3 | Basement |
| Washroom Type 17 | 3 | Main |
| Washroom Type 18 | 4 | Main |
| Washroom Type 19 | 0 | |
| Washroom Type 20 | 0 | |
| Washroom Type 21 | 3 | Basement |
| Washroom Type 22 | 3 | Main |
| Washroom Type 23 | 4 | Main |
| Washroom Type 24 | 0 | |
| Washroom Type 25 | 0 | |
| Washroom Type 26 | 3 | Basement |
| Washroom Type 27 | 3 | Main |
| Washroom Type 28 | 4 | Main |
| Washroom Type 29 | 0 | |
| Washroom Type 30 | 0 | |
| Washroom Type 31 | 3 | Basement |
| Washroom Type 32 | 3 | Main |
| Washroom Type 33 | 4 | Main |
| Washroom Type 34 | 0 | |
| Washroom Type 35 | 0 | |
| Washroom Type 36 | 3 | Basement |
| Washroom Type 37 | 3 | Main |
| Washroom Type 38 | 4 | Main |
| Washroom Type 39 | 0 | |
| Washroom Type 40 | 0 | |
| Washroom Type 41 | 3 | Basement |
| Washroom Type 42 | 3 | Main |
| Washroom Type 43 | 4 | Main |
| Washroom Type 44 | 0 | |
| Washroom Type 45 | 0 | |
| Washroom Type 46 | 3 | Basement |
| Washroom Type 47 | 3 | Main |
| Washroom Type 48 | 4 | Main |
| Washroom Type 49 | 0 | |
| Washroom Type 50 | 0 |
| Total Area: | 0.00 |
| Approximatly Age: | 31-50 |
| Sprinklers: | Carb |
| Washrooms: | 3 |
| Heat Type: | Forced Air |
| Central Air Conditioning: | Central Air |
| Elevator Lift: | False |
$
%
Years
This calculator is for demonstration purposes only. Always consult a professional
financial advisor before making personal financial decisions.
| Although the information displayed is believed to be accurate, no warranties or representations are made of any kind. |
| RE/MAX ESCARPMENT REALTY INC. |
|
|
.jpg?src=Custom)
Dir:
416-548-7854
Bus:
416-548-7854
Fax:
416-981-7184
| Book Showing | Email a Friend |
Jump To:
At a Glance:
| Type: | Com - Condo Townhouse |
| Area: | Hamilton |
| Municipality: | Hamilton |
| Neighbourhood: | Ancaster |
| Style: | Bungalow |
| Approximate Age: | 31-50 |
| Tax: | $4,538.78 |
| Maintenance Fee: | $590 |
| Beds: | 2+2 |
| Baths: | 3 |
| Fireplace: | Y |
Locatin Map:
Payment Calculator:
- Color Examples
- Red
- Magenta
- Gold
- Green
- Black and Gold
- Dark Navy Blue And Gold
- Cyan
- Black
- Purple
- Brown Cream
- Blue and Black
- Orange and Black
- Default
- Device Examples
