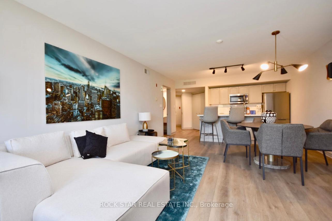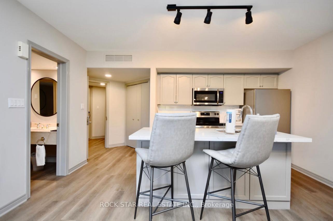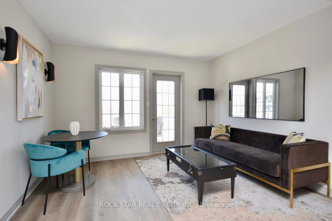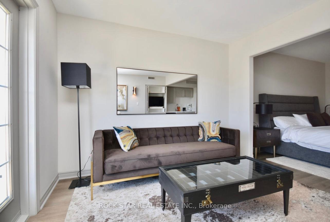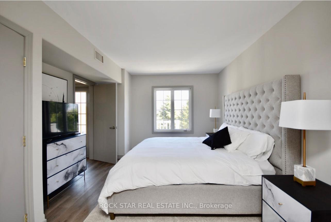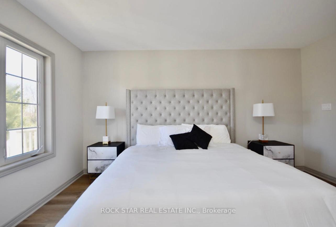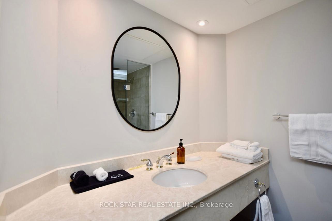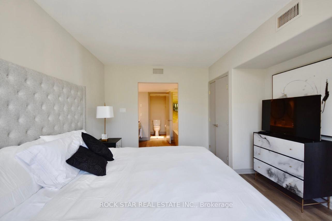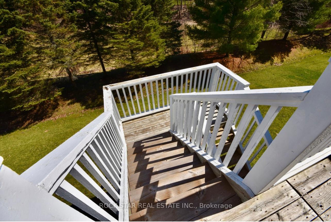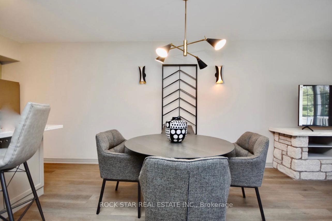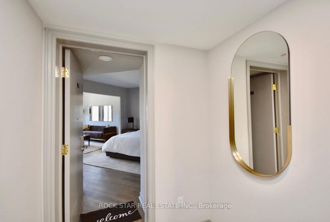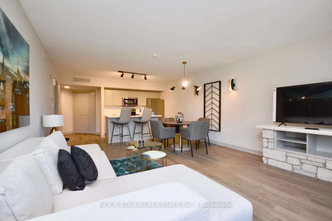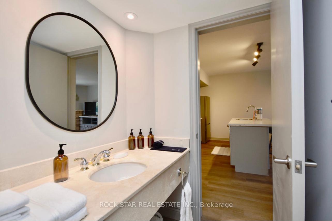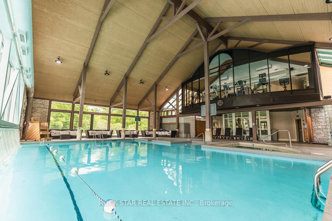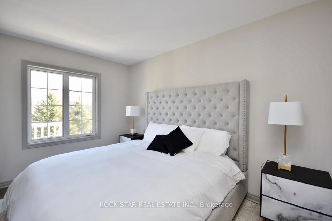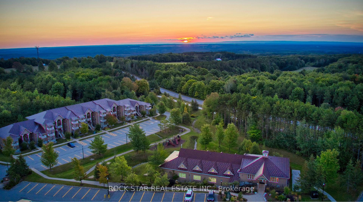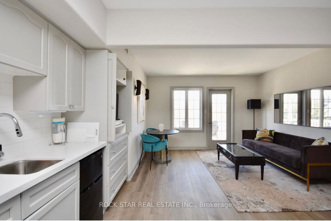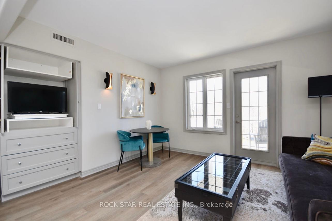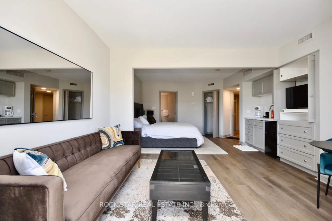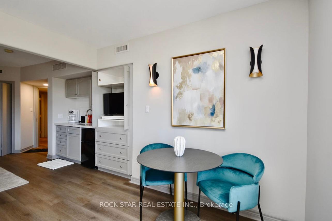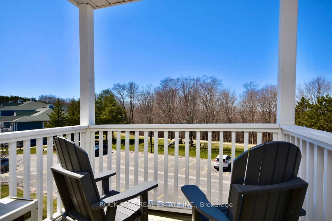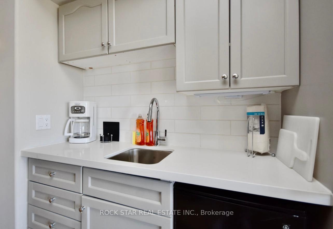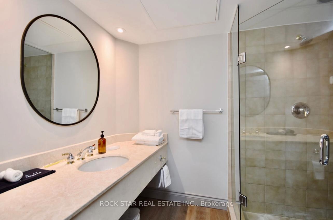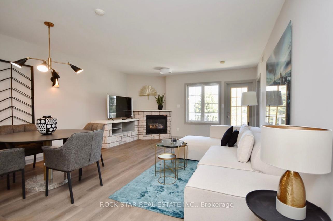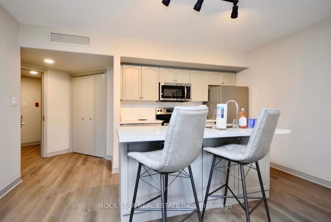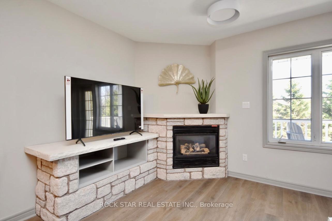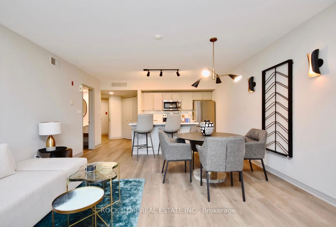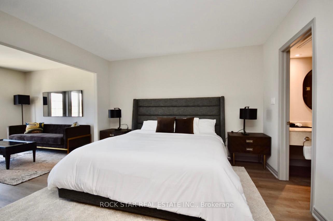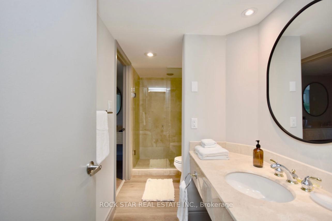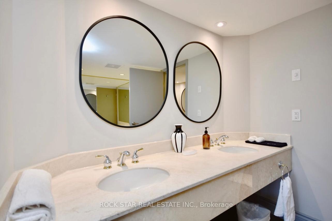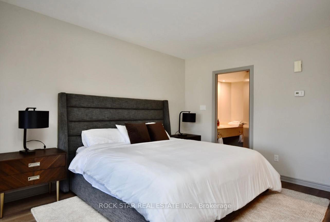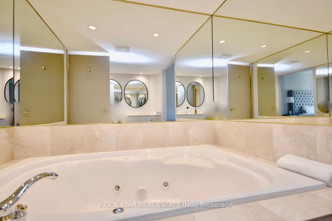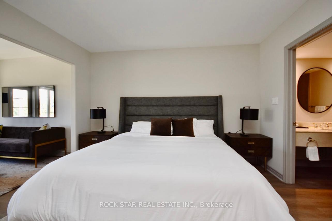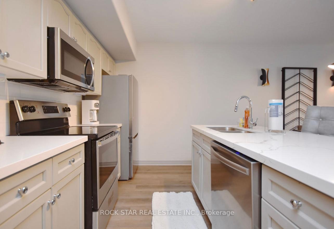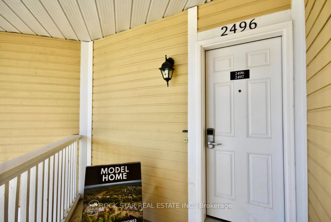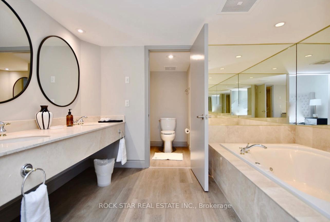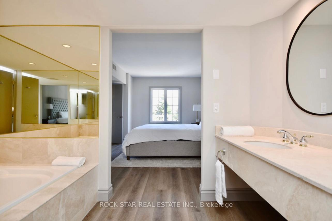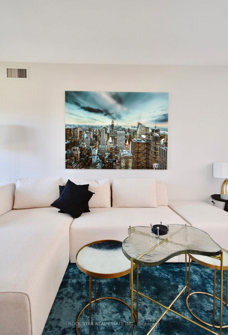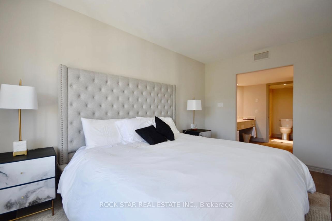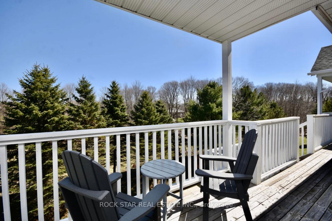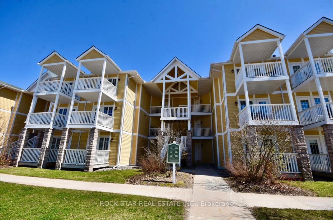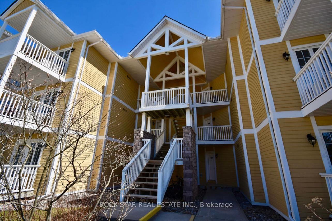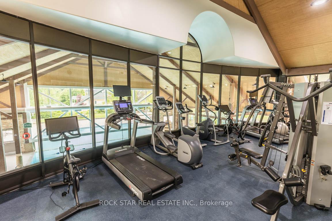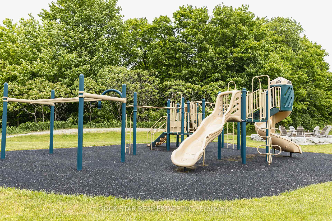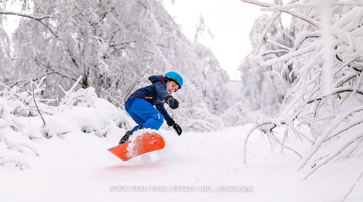$498,500
Available - For Sale
Listing ID: S12217708
90 Highland Driv , Oro-Medonte, L0L 2L0, Simcoe
| Your Dream Vacation Home that Generates Revenue When You're Not Using It! Renovated and Upgraded Upper Unit, fully furnished and ideal for both permanent living and vacation rentals with year-round income potential, offers a versatile living experience on the upper floor of a condo townhouse with incredible peaceful views. Located just an hour north of Toronto, the property includes two separate units: one full unit with a bedroom, balcony, living room, and equipped kitchen that boasts stone counters and new laminate floors throughout; and the other a spacious studio with a kitchenette and balcony. Both units can be rented individually and are private. Enjoy easy access to skiing, hiking, biking, golf, and other outdoor activities, as well as famous nearby Vetta Nordic spa. Conveniently situated near Barrie, Highway 400, and Craighurst, its perfect for hosting friends and family. Just 20 minutes from Barrie, and the pet-friendly Beach #3 in Wasaga Beach, this property offers a serene environment with access to local attractions and a welcoming spot for your furry friends. Zoned for and permitted by city for Short Term Rentals. Amazing "2 for 1" Deal for Smart Operators With Two Separate Rentable Units. Your Turnkey Getaway from the City Life! |
| Price | $498,500 |
| Taxes: | $4500.00 |
| Occupancy: | Owner |
| Address: | 90 Highland Driv , Oro-Medonte, L0L 2L0, Simcoe |
| Postal Code: | L0L 2L0 |
| Province/State: | Simcoe |
| Directions/Cross Streets: | Highland Dr & 3 Line North |
| Level/Floor | Room | Length(ft) | Width(ft) | Descriptions | |
| Room 1 | Main | Kitchen | 14.99 | 6.99 | Breakfast Bar, Granite Counters |
| Room 2 | Main | Living Ro | 13.97 | 15.97 | Fireplace, W/O To Balcony |
| Room 3 | Main | Dining Ro | 10.5 | 7.22 | Combined w/Family, W/O To Deck |
| Room 4 | Main | Bedroom 2 | 16.04 | 15.97 | 3 Pc Ensuite, W/O To Balcony |
| Room 5 | Main | Primary B | 11.97 | 16.99 | 3 Pc Ensuite, Walk-In Bath |
| Room 6 | Main | Living Ro | 12.14 | 17.06 | Combined w/Kitchen, Combined w/Br, 3 Pc Ensuite |
| Washroom Type | No. of Pieces | Level |
| Washroom Type 1 | 3 | Main |
| Washroom Type 2 | 3 | Main |
| Washroom Type 3 | 0 | |
| Washroom Type 4 | 0 | |
| Washroom Type 5 | 0 | |
| Washroom Type 6 | 3 | Main |
| Washroom Type 7 | 3 | Main |
| Washroom Type 8 | 0 | |
| Washroom Type 9 | 0 | |
| Washroom Type 10 | 0 | |
| Washroom Type 11 | 3 | Main |
| Washroom Type 12 | 3 | Main |
| Washroom Type 13 | 0 | |
| Washroom Type 14 | 0 | |
| Washroom Type 15 | 0 | |
| Washroom Type 16 | 3 | Main |
| Washroom Type 17 | 3 | Main |
| Washroom Type 18 | 0 | |
| Washroom Type 19 | 0 | |
| Washroom Type 20 | 0 | |
| Washroom Type 21 | 3 | Main |
| Washroom Type 22 | 3 | Main |
| Washroom Type 23 | 0 | |
| Washroom Type 24 | 0 | |
| Washroom Type 25 | 0 | |
| Washroom Type 26 | 3 | Main |
| Washroom Type 27 | 3 | Main |
| Washroom Type 28 | 0 | |
| Washroom Type 29 | 0 | |
| Washroom Type 30 | 0 | |
| Washroom Type 31 | 3 | Main |
| Washroom Type 32 | 3 | Main |
| Washroom Type 33 | 0 | |
| Washroom Type 34 | 0 | |
| Washroom Type 35 | 0 | |
| Washroom Type 36 | 3 | Main |
| Washroom Type 37 | 3 | Main |
| Washroom Type 38 | 0 | |
| Washroom Type 39 | 0 | |
| Washroom Type 40 | 0 | |
| Washroom Type 41 | 3 | Main |
| Washroom Type 42 | 3 | Main |
| Washroom Type 43 | 0 | |
| Washroom Type 44 | 0 | |
| Washroom Type 45 | 0 |
| Total Area: | 0.00 |
| Approximatly Age: | 16-30 |
| Washrooms: | 2 |
| Heat Type: | Forced Air |
| Central Air Conditioning: | Central Air |
$
%
Years
This calculator is for demonstration purposes only. Always consult a professional
financial advisor before making personal financial decisions.
| Although the information displayed is believed to be accurate, no warranties or representations are made of any kind. |
| ROCK STAR REAL ESTATE INC. |
|
|
.jpg?src=Custom)
Dir:
416-548-7854
Bus:
416-548-7854
Fax:
416-981-7184
| Book Showing | Email a Friend |
Jump To:
At a Glance:
| Type: | Com - Condo Townhouse |
| Area: | Simcoe |
| Municipality: | Oro-Medonte |
| Neighbourhood: | Horseshoe Valley |
| Style: | Stacked Townhous |
| Approximate Age: | 16-30 |
| Tax: | $4,500 |
| Maintenance Fee: | $1,172 |
| Beds: | 2 |
| Baths: | 2 |
| Fireplace: | Y |
Locatin Map:
Payment Calculator:
- Color Examples
- Red
- Magenta
- Gold
- Green
- Black and Gold
- Dark Navy Blue And Gold
- Cyan
- Black
- Purple
- Brown Cream
- Blue and Black
- Orange and Black
- Default
- Device Examples
