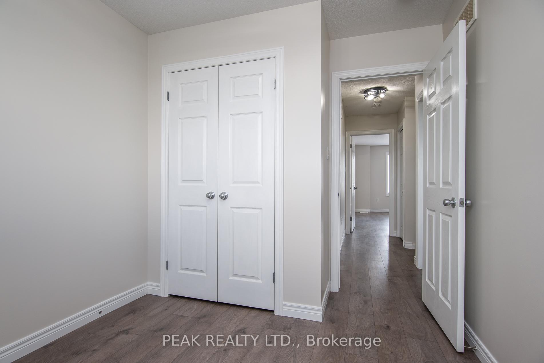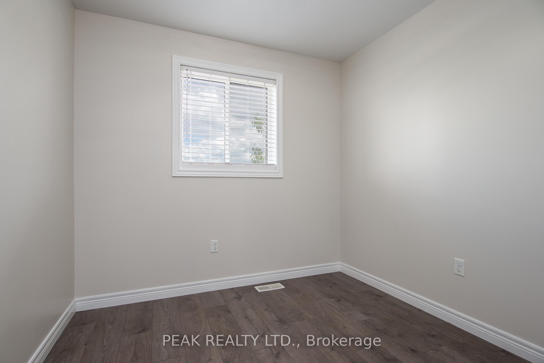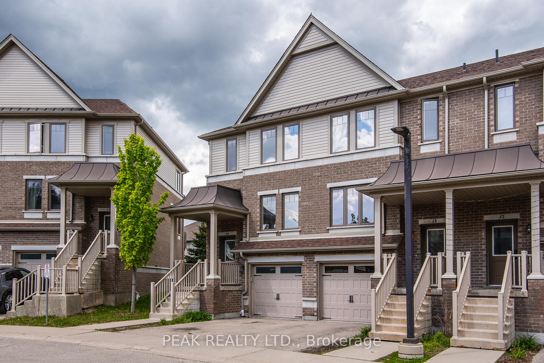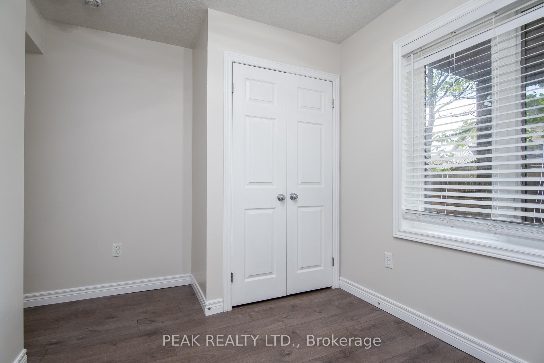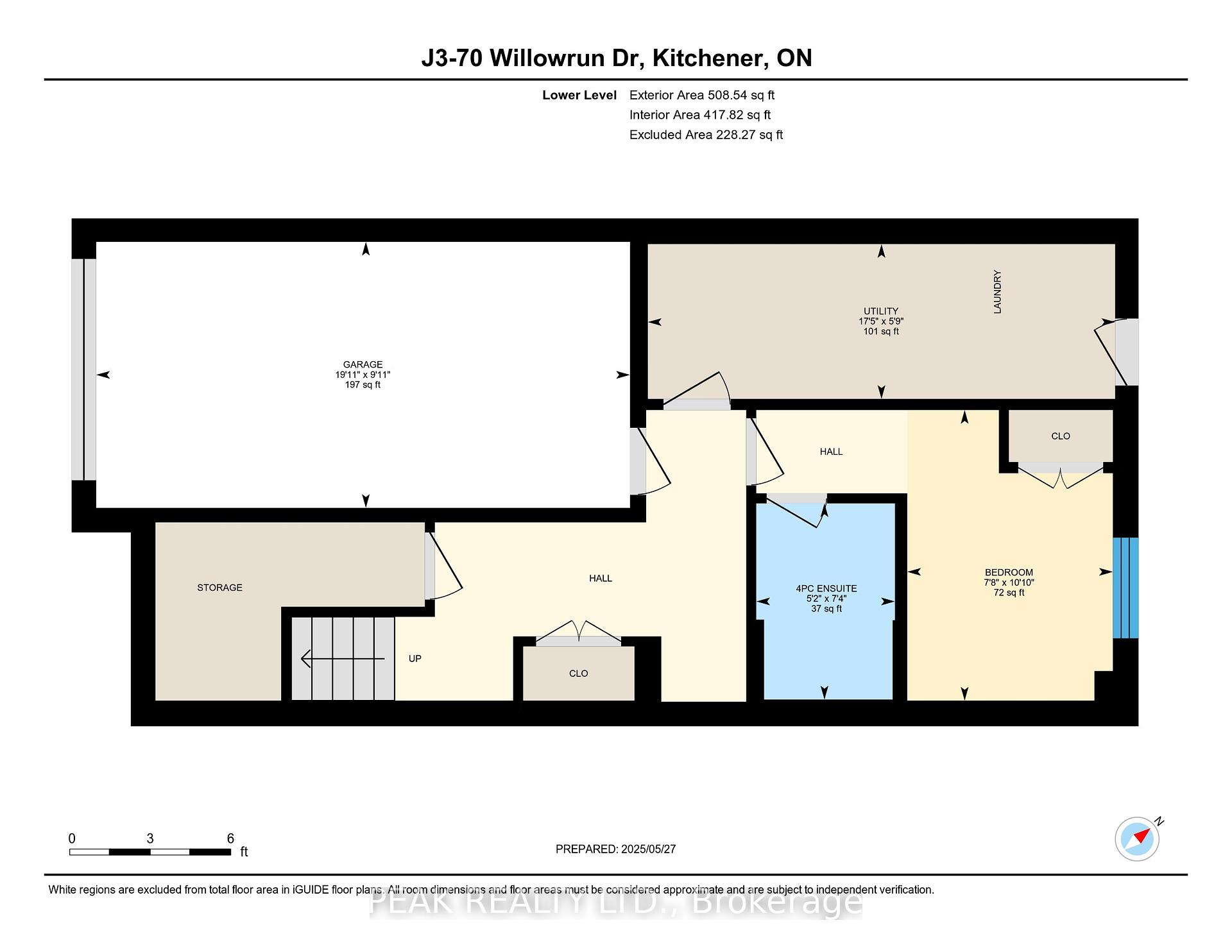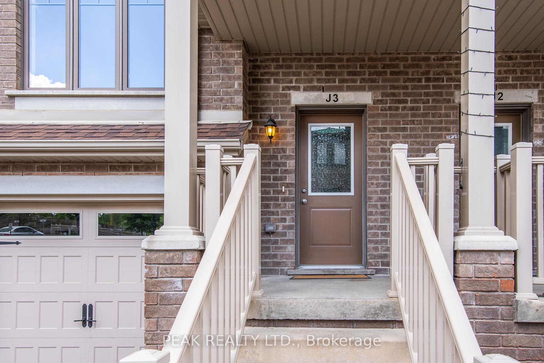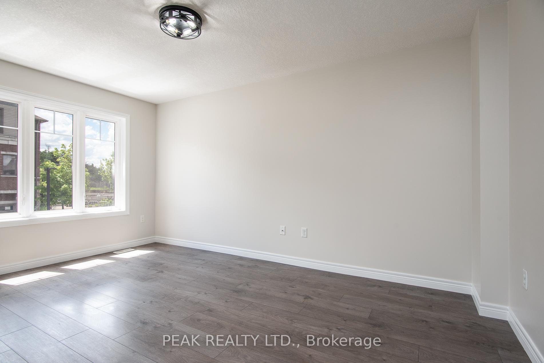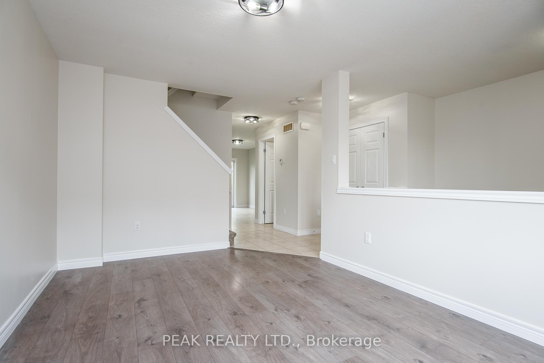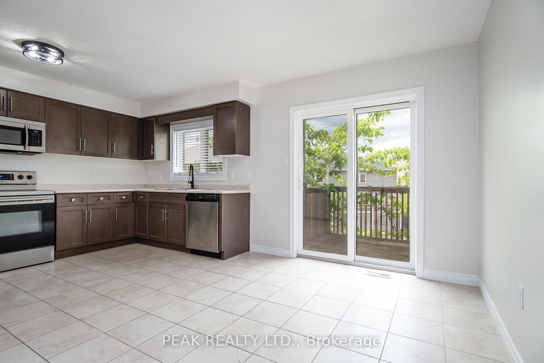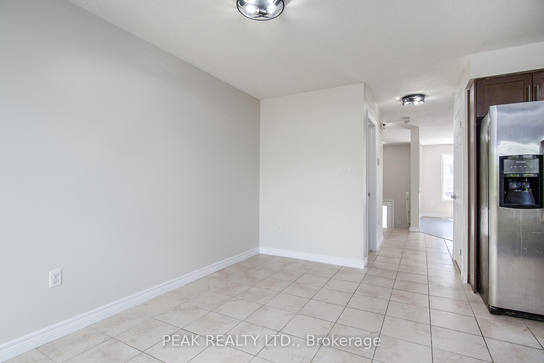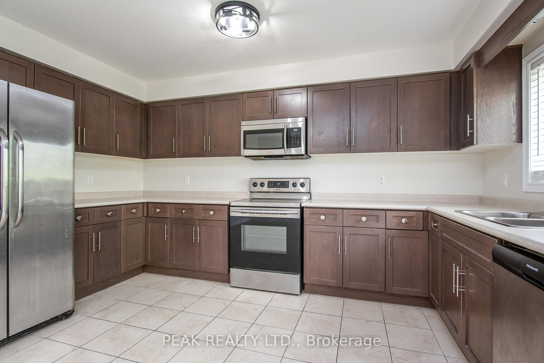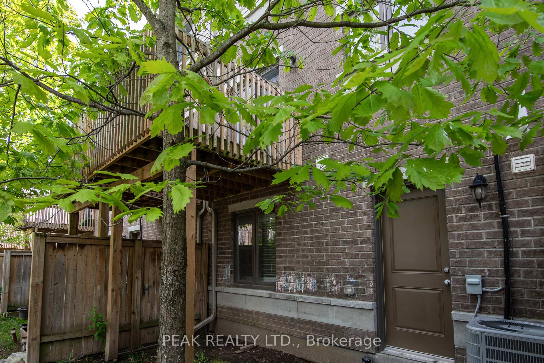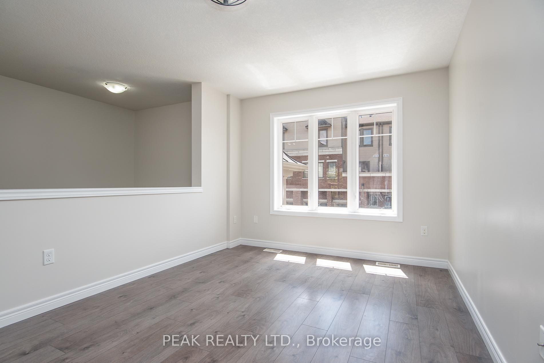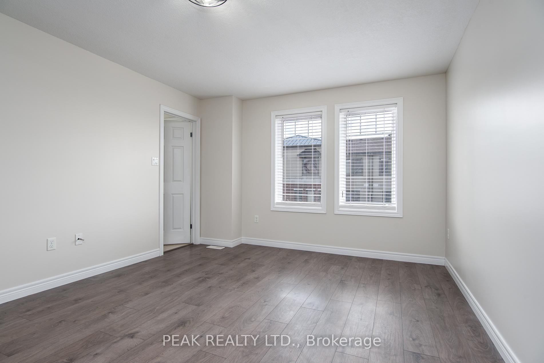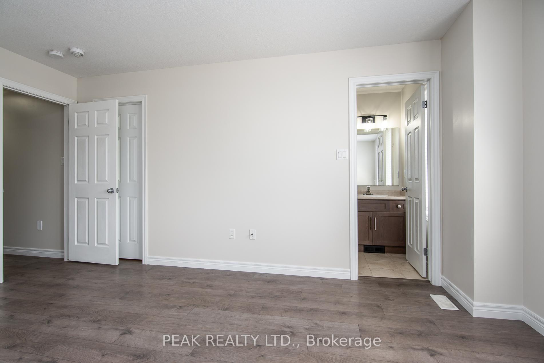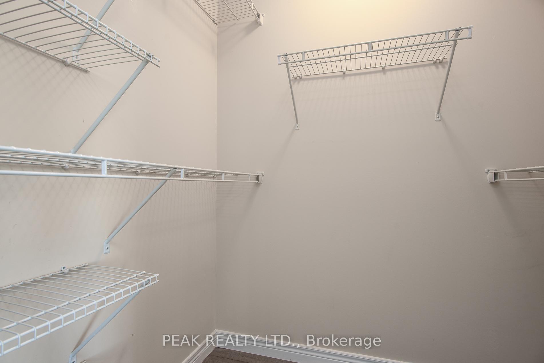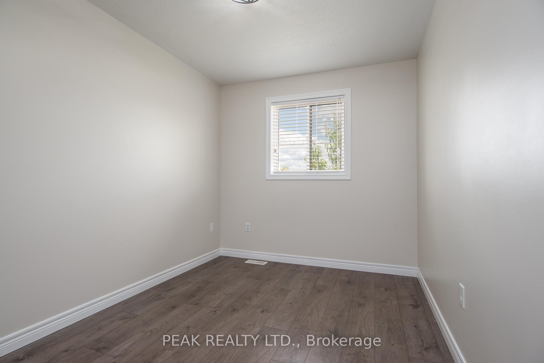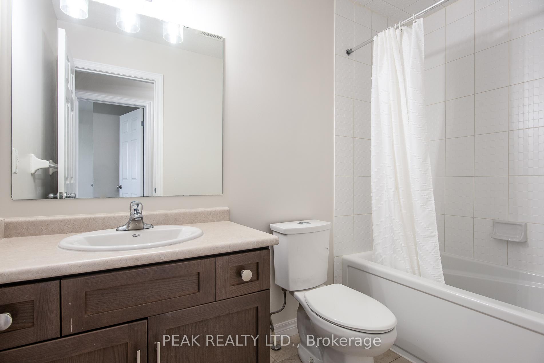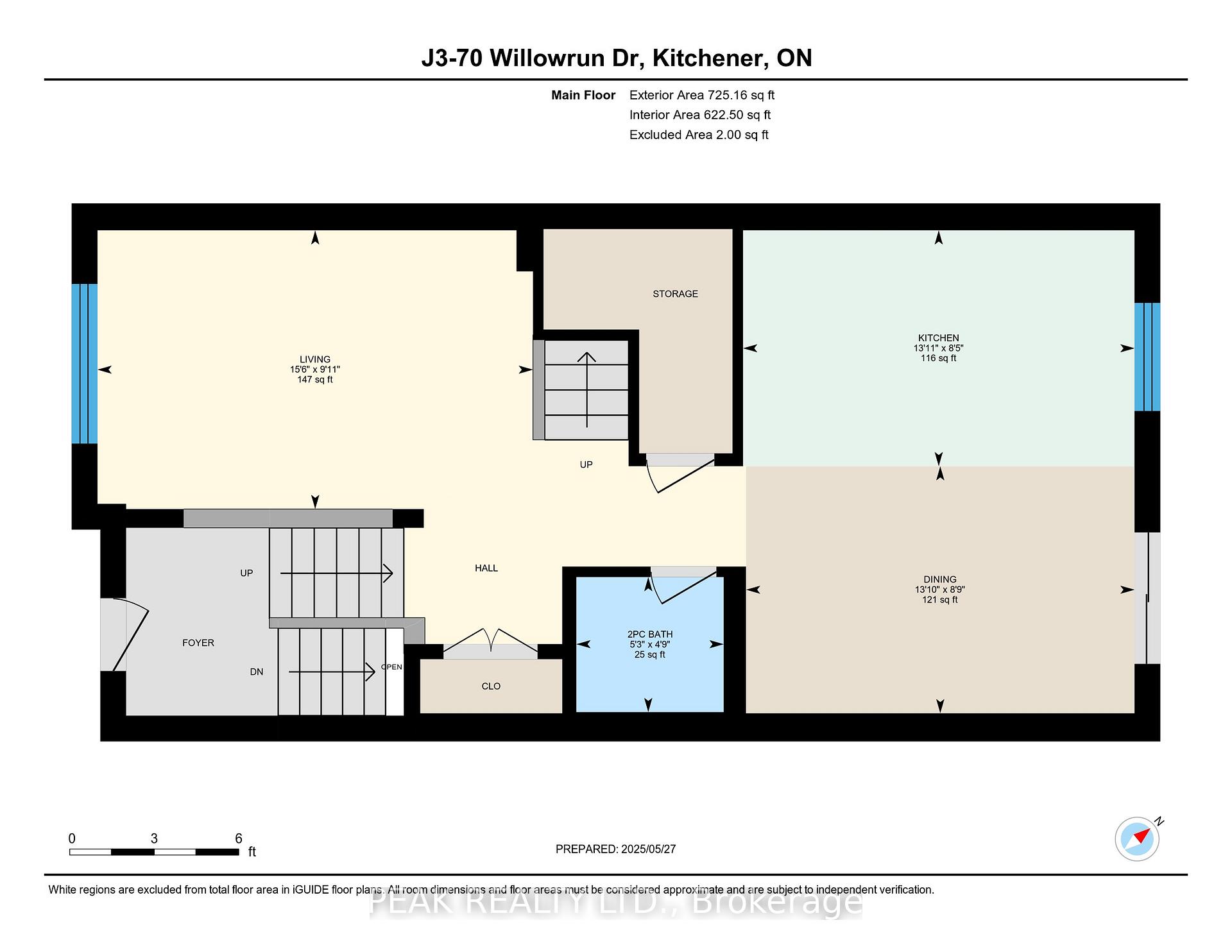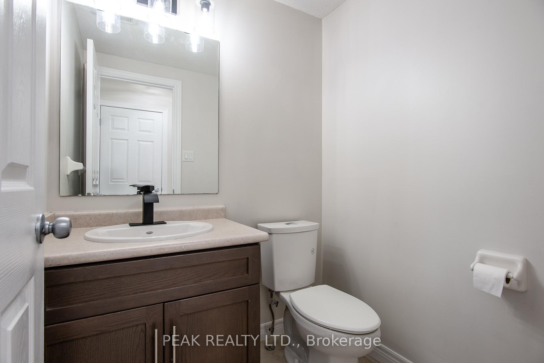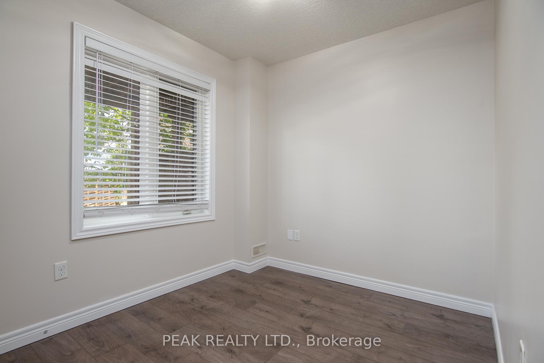$699,999
Available - For Sale
Listing ID: X12219756
70 Willowrun Driv , Kitchener, N2A 0J3, Waterloo
| Immediate Possession !! Like brand new !! This refurbished 3 storey,4 bedroom 3.5 bath townhome condo is available now. Excellent family location on the east side of Kitchener has great access to the Waterloo Regional airport, Cambridge, Guelph, and Hwy 401 with great schools, public transit, shopping, nature trails, parks close by and just steps to Chicopee Ski Hill and the Grand River. Fresh paint, new taps and light fixtures & immaculate condition makes this one shine. Built in 2017 by Fusion Homes this spacious home features all 4 bedrooms above grade, attached garage, large primary bedroom with ensuite and walk-in closet, lower level above grade bedroom has 4 pce ensuite and separate outside entrance ideal for extended family, guests or office use, huge open kitchen/dining with walkout to deck & BBQ area, lower level laundry, backyard ground level access and more. A great family home and a smart investment in a family oriented neighbourhood. Do not delay book a showing today ! |
| Price | $699,999 |
| Taxes: | $3894.85 |
| Occupancy: | Vacant |
| Address: | 70 Willowrun Driv , Kitchener, N2A 0J3, Waterloo |
| Postal Code: | N2A 0J3 |
| Province/State: | Waterloo |
| Directions/Cross Streets: | Fairway Rd/ Old Zeller Dr |
| Level/Floor | Room | Length(ft) | Width(ft) | Descriptions | |
| Room 1 | Main | Living Ro | 15.45 | 9.91 | Carpet Free |
| Room 2 | Main | Kitchen | 13.91 | 8.36 | Modern Kitchen, Tile Floor |
| Room 3 | Main | Dining Ro | 13.78 | 8.76 | Balcony |
| Room 4 | Main | Bathroom | 5.18 | 4.79 | 2 Pc Bath |
| Room 5 | Second | Primary B | 15.55 | 12.5 | 4 Pc Ensuite, Carpet Free |
| Room 6 | Second | Bathroom | 8.92 | 4.89 | 4 Pc Ensuite |
| Room 7 | Second | Bedroom 2 | 14.07 | 8.27 | Carpet Free |
| Room 8 | Second | Bedroom 3 | 10.36 | 8.46 | Carpet Free |
| Room 9 | Second | Bathroom | 8.72 | 4.92 | 4 Pc Bath |
| Room 10 | Ground | Bedroom 4 | 10.82 | 7.68 | 4 Pc Ensuite |
| Room 11 | Ground | Bathroom | 7.51 | 5.18 | 4 Pc Ensuite |
| Washroom Type | No. of Pieces | Level |
| Washroom Type 1 | 4 | Second |
| Washroom Type 2 | 4 | Second |
| Washroom Type 3 | 4 | Ground |
| Washroom Type 4 | 2 | Main |
| Washroom Type 5 | 0 | |
| Washroom Type 6 | 4 | Second |
| Washroom Type 7 | 4 | Second |
| Washroom Type 8 | 4 | Ground |
| Washroom Type 9 | 2 | Main |
| Washroom Type 10 | 0 | |
| Washroom Type 11 | 4 | Second |
| Washroom Type 12 | 4 | Second |
| Washroom Type 13 | 4 | Ground |
| Washroom Type 14 | 2 | Main |
| Washroom Type 15 | 0 | |
| Washroom Type 16 | 4 | Second |
| Washroom Type 17 | 4 | Second |
| Washroom Type 18 | 4 | Ground |
| Washroom Type 19 | 2 | Main |
| Washroom Type 20 | 0 | |
| Washroom Type 21 | 4 | Second |
| Washroom Type 22 | 4 | Second |
| Washroom Type 23 | 4 | Ground |
| Washroom Type 24 | 2 | Main |
| Washroom Type 25 | 0 | |
| Washroom Type 26 | 4 | Second |
| Washroom Type 27 | 4 | Second |
| Washroom Type 28 | 4 | Ground |
| Washroom Type 29 | 2 | Main |
| Washroom Type 30 | 0 | |
| Washroom Type 31 | 4 | Second |
| Washroom Type 32 | 4 | Second |
| Washroom Type 33 | 4 | Ground |
| Washroom Type 34 | 2 | Main |
| Washroom Type 35 | 0 | |
| Washroom Type 36 | 4 | Second |
| Washroom Type 37 | 4 | Second |
| Washroom Type 38 | 4 | Ground |
| Washroom Type 39 | 2 | Main |
| Washroom Type 40 | 0 | |
| Washroom Type 41 | 4 | Second |
| Washroom Type 42 | 4 | Second |
| Washroom Type 43 | 4 | Ground |
| Washroom Type 44 | 2 | Main |
| Washroom Type 45 | 0 |
| Total Area: | 0.00 |
| Approximatly Age: | 6-10 |
| Washrooms: | 4 |
| Heat Type: | Forced Air |
| Central Air Conditioning: | Central Air |
$
%
Years
This calculator is for demonstration purposes only. Always consult a professional
financial advisor before making personal financial decisions.
| Although the information displayed is believed to be accurate, no warranties or representations are made of any kind. |
| PEAK REALTY LTD. |
|
|
.jpg?src=Custom)
Dir:
416-548-7854
Bus:
416-548-7854
Fax:
416-981-7184
| Virtual Tour | Book Showing | Email a Friend |
Jump To:
At a Glance:
| Type: | Com - Condo Townhouse |
| Area: | Waterloo |
| Municipality: | Kitchener |
| Neighbourhood: | Dufferin Grove |
| Style: | 3-Storey |
| Approximate Age: | 6-10 |
| Tax: | $3,894.85 |
| Maintenance Fee: | $484.79 |
| Beds: | 4 |
| Baths: | 4 |
| Fireplace: | N |
Locatin Map:
Payment Calculator:
- Color Examples
- Red
- Magenta
- Gold
- Green
- Black and Gold
- Dark Navy Blue And Gold
- Cyan
- Black
- Purple
- Brown Cream
- Blue and Black
- Orange and Black
- Default
- Device Examples
