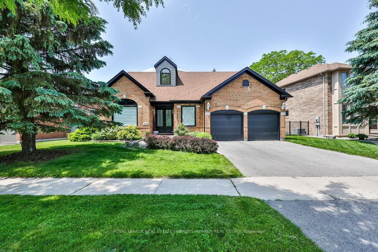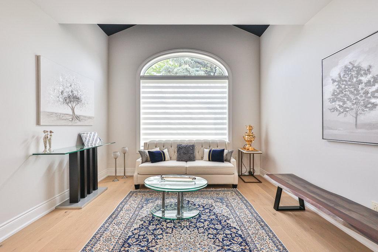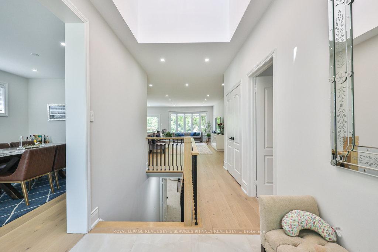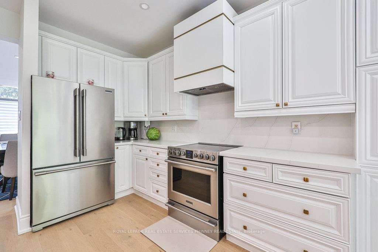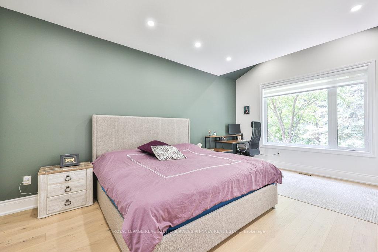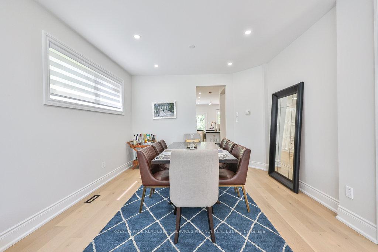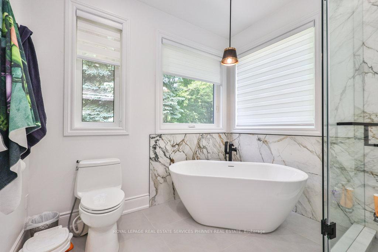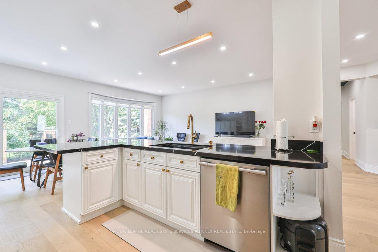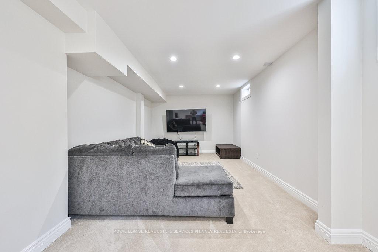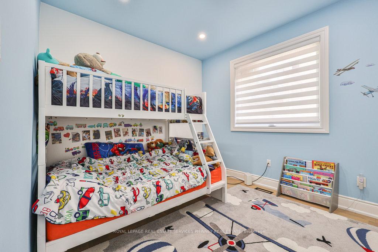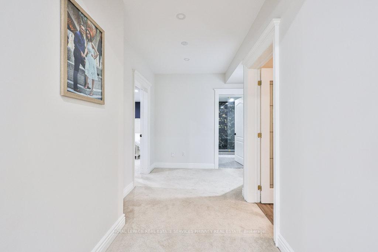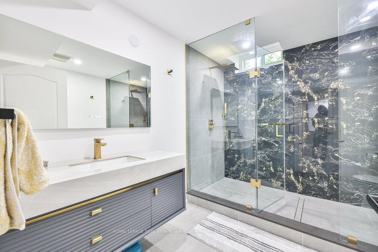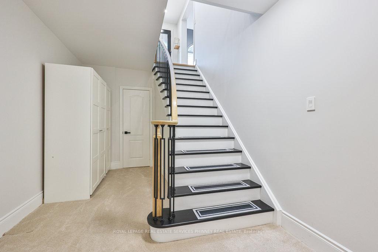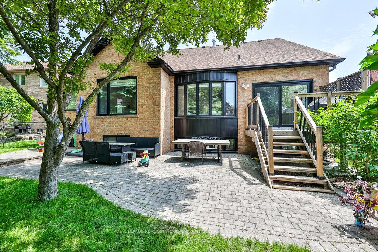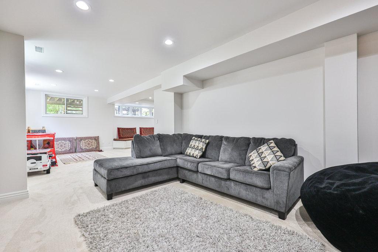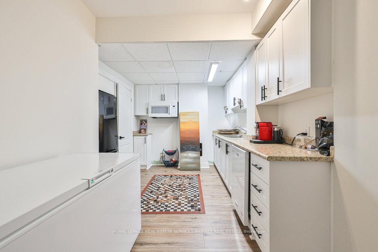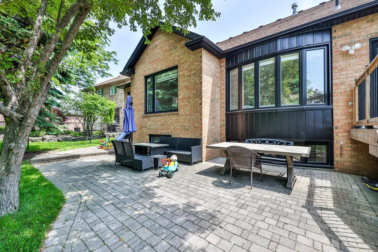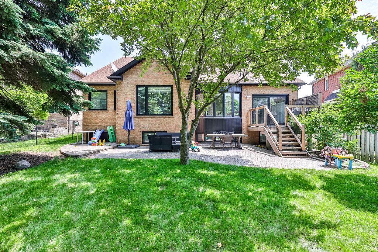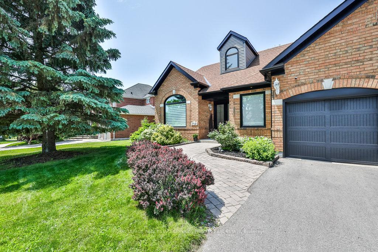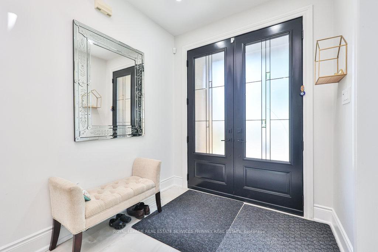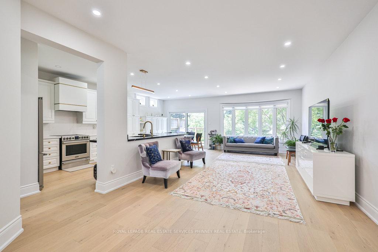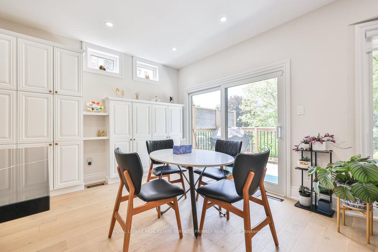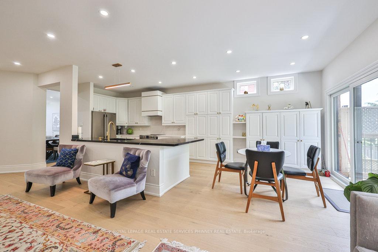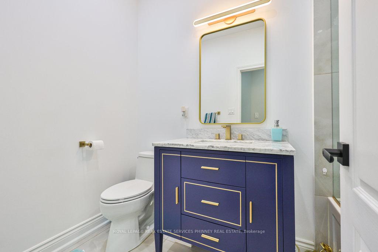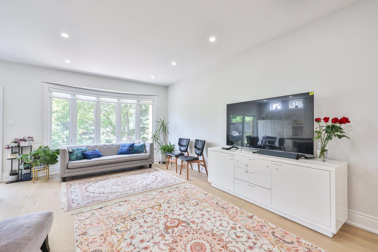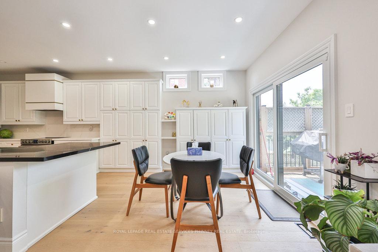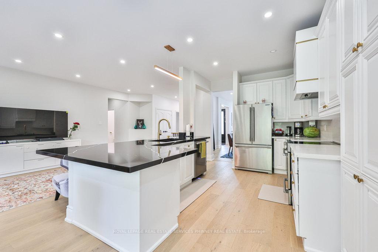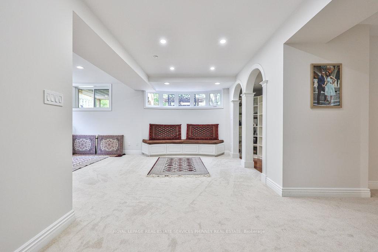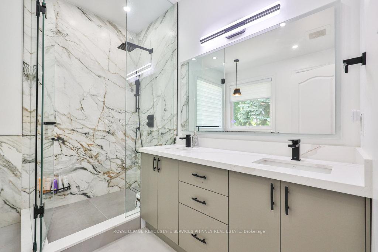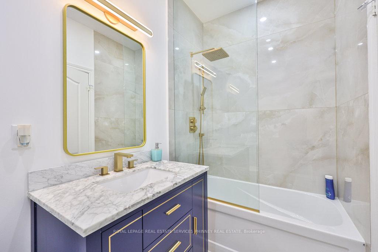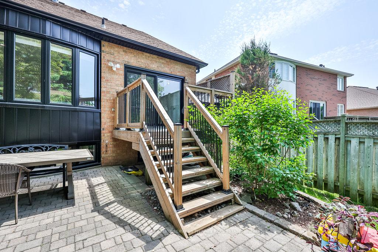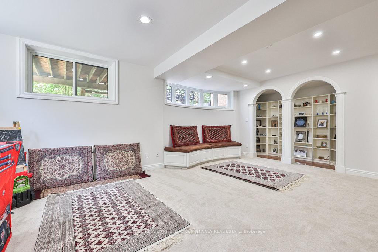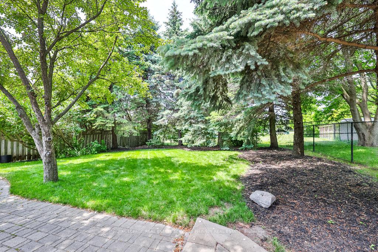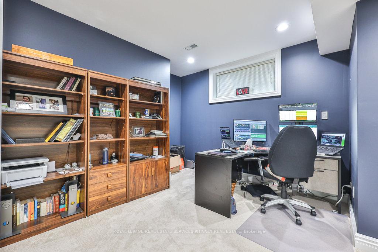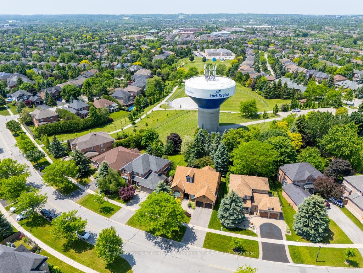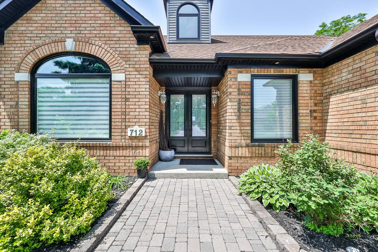$1,749,000
Available - For Sale
Listing ID: N12222681
712 Foxcroft Boul , Newmarket, L3X 1N2, York
| Welcome to 712 Foxcroft Blvd. This beautifully and tastefully renovated bungalow features great luxurious finishes that will satisfy the toughest critics. Renovated in 2023 this beautiful home is in perfect move-in ready condition. This home is located in one of the most sought after communities of Newmarket. With a great lot that is perfect for indoor and outdoor living. This home features 9 and 10 foot ceilings with lots of natural lights. This home has so many great features and is a must-see! A second kitchen in the basement is another great feature of the home and offers the potential for an in-lay suite as well. The property is close to transit, hwy 404 and all the amenities and necessities. Don't miss out on this house and book your showing! |
| Price | $1,749,000 |
| Taxes: | $7567.00 |
| Occupancy: | Owner |
| Address: | 712 Foxcroft Boul , Newmarket, L3X 1N2, York |
| Directions/Cross Streets: | Leslie st. and Mulock Dr. |
| Rooms: | 7 |
| Rooms +: | 3 |
| Bedrooms: | 3 |
| Bedrooms +: | 1 |
| Family Room: | T |
| Basement: | Finished |
| Level/Floor | Room | Length(ft) | Width(ft) | Descriptions | |
| Room 1 | Main | Living Ro | 23.78 | 12.46 | Combined w/Dining, Hardwood Floor, Pot Lights |
| Room 2 | Main | Kitchen | 23.94 | 10.17 | W/O To Deck, Breakfast Area, Centre Island |
| Room 3 | Main | Family Ro | 20.83 | 12.79 | Hardwood Floor, Bay Window, Open Concept |
| Room 4 | Main | Primary B | 18.04 | 13.12 | Walk-In Closet(s), 4 Pc Ensuite, Hardwood Floor |
| Room 5 | Main | Bedroom 2 | 13.32 | 10.17 | Overlooks Backyard, Hardwood Floor, Closet |
| Room 6 | Main | Bedroom 3 | 11.15 | 9.97 | Hardwood Floor, Closet |
| Room 7 | Basement | Recreatio | 16.73 | 11.48 | Above Grade Window, Pot Lights, Broadloom |
| Room 8 | Basement | Game Room | 24.11 | 17.06 | Above Grade Window, Pot Lights, Broadloom |
| Room 9 | Basement | Bedroom 4 | 16.73 | 8.2 | Above Grade Window, Broadloom, Closet |
| Room 10 | Basement | Kitchen | 19.02 | 13.02 | Tile Floor |
| Washroom Type | No. of Pieces | Level |
| Washroom Type 1 | 4 | Main |
| Washroom Type 2 | 5 | Basement |
| Washroom Type 3 | 0 | |
| Washroom Type 4 | 0 | |
| Washroom Type 5 | 0 | |
| Washroom Type 6 | 4 | Main |
| Washroom Type 7 | 5 | Basement |
| Washroom Type 8 | 0 | |
| Washroom Type 9 | 0 | |
| Washroom Type 10 | 0 | |
| Washroom Type 11 | 4 | Main |
| Washroom Type 12 | 5 | Basement |
| Washroom Type 13 | 0 | |
| Washroom Type 14 | 0 | |
| Washroom Type 15 | 0 | |
| Washroom Type 16 | 4 | Main |
| Washroom Type 17 | 5 | Basement |
| Washroom Type 18 | 0 | |
| Washroom Type 19 | 0 | |
| Washroom Type 20 | 0 |
| Total Area: | 0.00 |
| Approximatly Age: | 16-30 |
| Property Type: | Detached |
| Style: | Bungalow |
| Exterior: | Brick |
| Garage Type: | Built-In |
| (Parking/)Drive: | Private |
| Drive Parking Spaces: | 4 |
| Park #1 | |
| Parking Type: | Private |
| Park #2 | |
| Parking Type: | Private |
| Pool: | None |
| Approximatly Age: | 16-30 |
| Approximatly Square Footage: | 2000-2500 |
| CAC Included: | N |
| Water Included: | N |
| Cabel TV Included: | N |
| Common Elements Included: | N |
| Heat Included: | N |
| Parking Included: | N |
| Condo Tax Included: | N |
| Building Insurance Included: | N |
| Fireplace/Stove: | N |
| Heat Type: | Forced Air |
| Central Air Conditioning: | Central Air |
| Central Vac: | Y |
| Laundry Level: | Syste |
| Ensuite Laundry: | F |
| Sewers: | Sewer |
$
%
Years
This calculator is for demonstration purposes only. Always consult a professional
financial advisor before making personal financial decisions.
| Although the information displayed is believed to be accurate, no warranties or representations are made of any kind. |
| ROYAL LEPAGE REAL ESTATE SERVICES PHINNEY REAL ESTATE |
|
|
.jpg?src=Custom)
Dir:
Irreg 145.96 F
| Book Showing | Email a Friend |
Jump To:
At a Glance:
| Type: | Freehold - Detached |
| Area: | York |
| Municipality: | Newmarket |
| Neighbourhood: | Stonehaven-Wyndham |
| Style: | Bungalow |
| Approximate Age: | 16-30 |
| Tax: | $7,567 |
| Beds: | 3+1 |
| Baths: | 3 |
| Fireplace: | N |
| Pool: | None |
Locatin Map:
Payment Calculator:
- Color Examples
- Red
- Magenta
- Gold
- Green
- Black and Gold
- Dark Navy Blue And Gold
- Cyan
- Black
- Purple
- Brown Cream
- Blue and Black
- Orange and Black
- Default
- Device Examples
