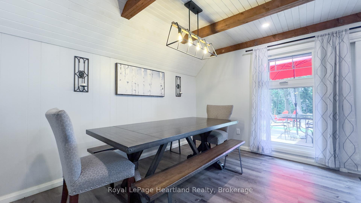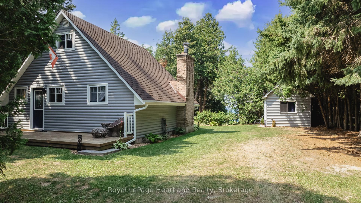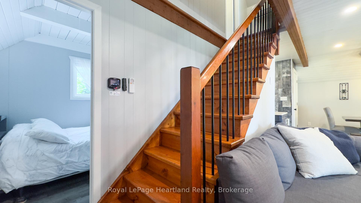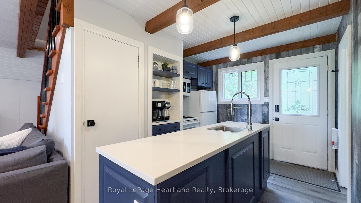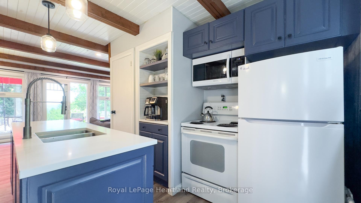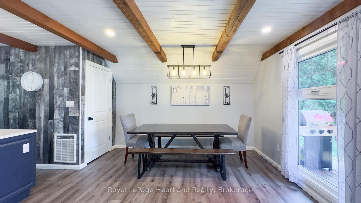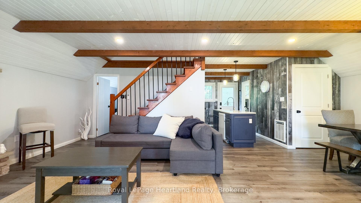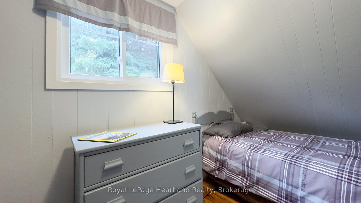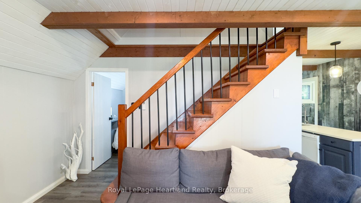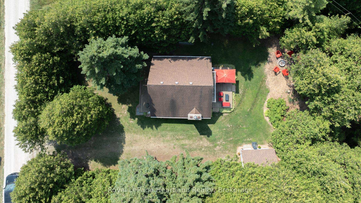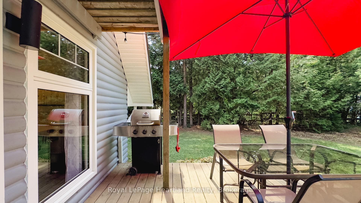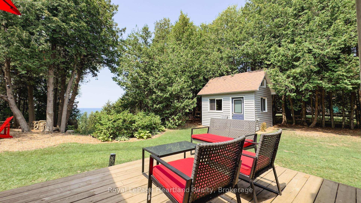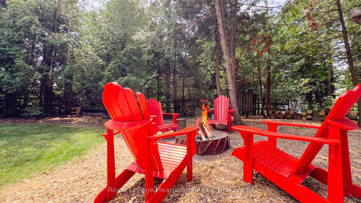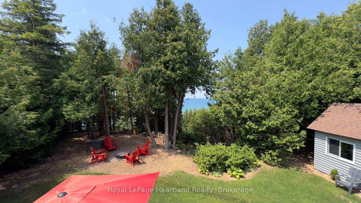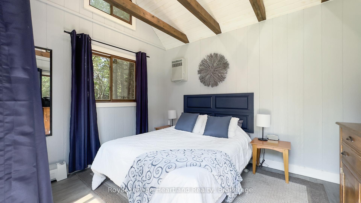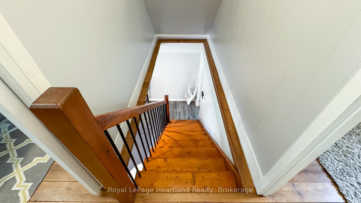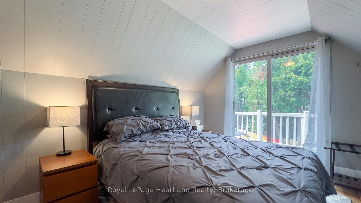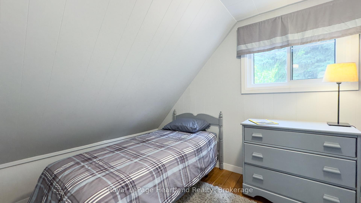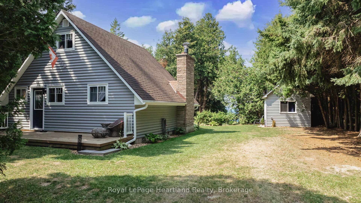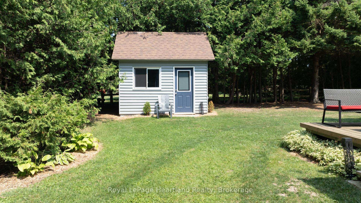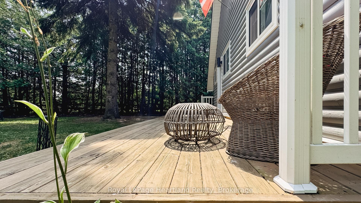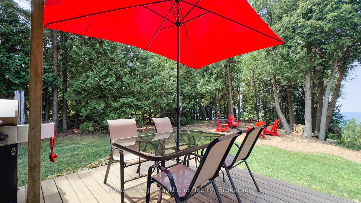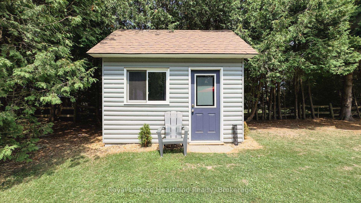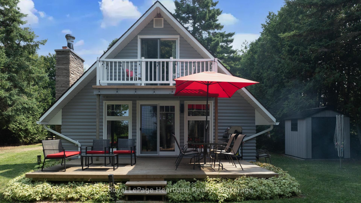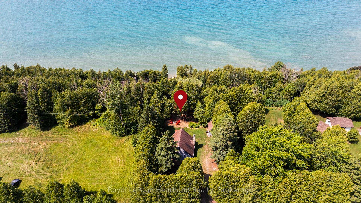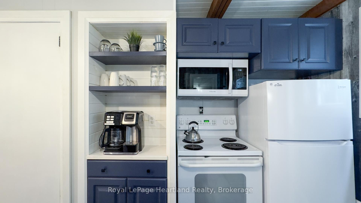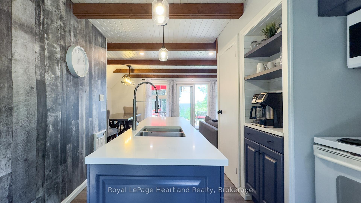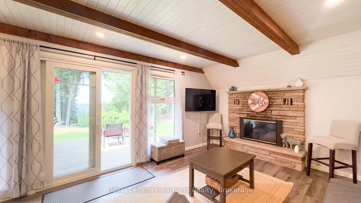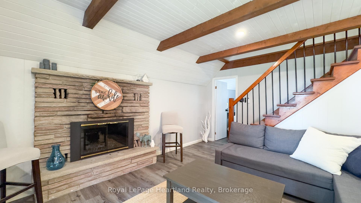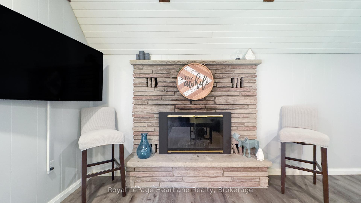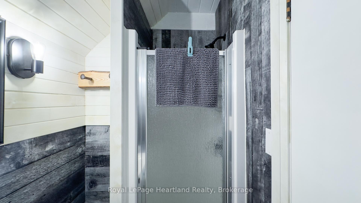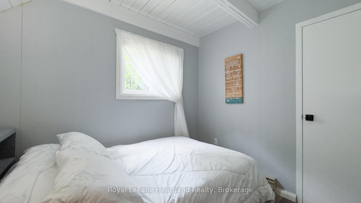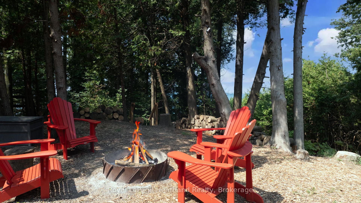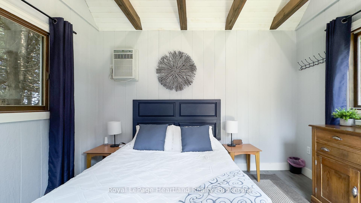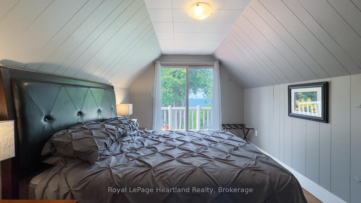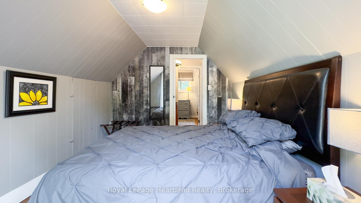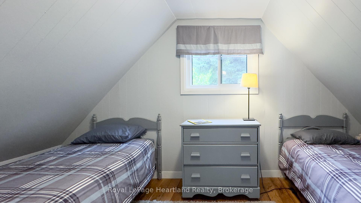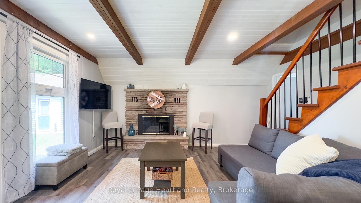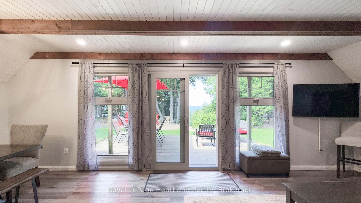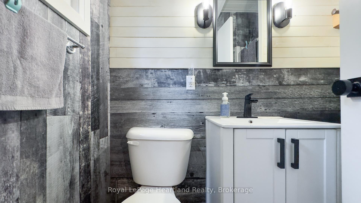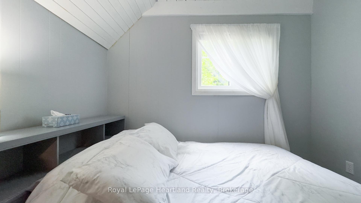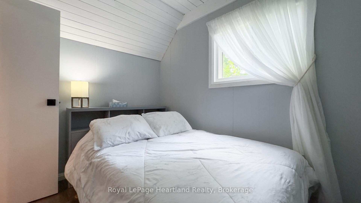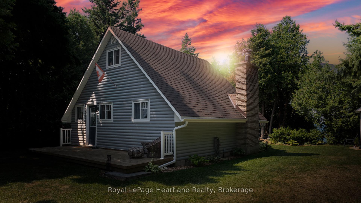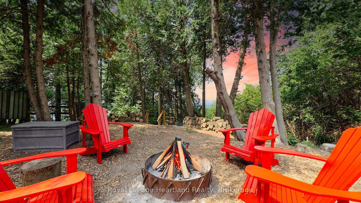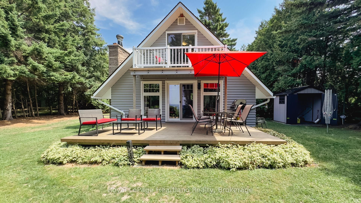$649,000
Available - For Sale
Listing ID: X12222900
83403 DAVID Driv , Ashfield-Colborne-Wawanosh, N7A 3X9, Huron
| Welcome to your dream retreat along the serene shores of Lake Huron! This beautifully renovated turn-key cottage is the perfect getaway or permanent residence, offering a harmonious blend of comfort and nature. With three bedrooms and an updated bathroom, this home is designed for relaxation and enjoyment. Step inside to discover a bright and airy living space, featuring contemporary finishes that highlight the charm of cottage living. The primary bedroom boasts its own private balcony, providing an idyllic spot to sip your morning coffee while soaking in the breathtaking views and tranquility of your surroundings. For guests, a separate bunkie adds extra space and privacy, making it ideal for family and friends. Imagine weekends spent sharing laughter and creating memories, all while being just a stone's throw away from the sparkling waters of Lake Huron. Private access to the shore of Lake Huron allows for spending your days lounging in the sun, swimming, or taking leisurely walks along the shoreline, all just steps from your front door. The home is nestled among mature trees, ensuring a sense of privacy and seclusion, making it a perfect escape from the hustle and bustle of everyday life. Whether you're looking for a cozy family home or a relaxing vacation spot, this cottage offers everything you need to enjoy the best of lakeside living. Don't miss the chance to experience stunning sunsets and peaceful evenings in this picturesque setting your lakeside paradise awaits! |
| Price | $649,000 |
| Taxes: | $2098.00 |
| Occupancy: | Owner+T |
| Address: | 83403 DAVID Driv , Ashfield-Colborne-Wawanosh, N7A 3X9, Huron |
| Acreage: | < .50 |
| Directions/Cross Streets: | SOUTH ST TO DAVID DR. LOOK FOR 911# |
| Rooms: | 7 |
| Rooms +: | 0 |
| Bedrooms: | 3 |
| Bedrooms +: | 0 |
| Family Room: | F |
| Basement: | Unfinished, Crawl Space |
| Level/Floor | Room | Length(ft) | Width(ft) | Descriptions | |
| Room 1 | Main | Kitchen | 9.51 | 10.92 | |
| Room 2 | Main | Dining Ro | 11.41 | 12.5 | |
| Room 3 | Main | Living Ro | 11.91 | 15.32 | |
| Room 4 | Main | Bedroom | 8.99 | 7.68 | |
| Room 5 | Main | Bathroom | 7.41 | 3.9 | |
| Room 6 | Second | Bedroom | 15.74 | 9.41 | |
| Room 7 | Second | Bedroom | 9.91 | 7.41 |
| Washroom Type | No. of Pieces | Level |
| Washroom Type 1 | 3 | Main |
| Washroom Type 2 | 0 | |
| Washroom Type 3 | 0 | |
| Washroom Type 4 | 0 | |
| Washroom Type 5 | 0 | |
| Washroom Type 6 | 3 | Main |
| Washroom Type 7 | 0 | |
| Washroom Type 8 | 0 | |
| Washroom Type 9 | 0 | |
| Washroom Type 10 | 0 | |
| Washroom Type 11 | 3 | Main |
| Washroom Type 12 | 0 | |
| Washroom Type 13 | 0 | |
| Washroom Type 14 | 0 | |
| Washroom Type 15 | 0 | |
| Washroom Type 16 | 3 | Main |
| Washroom Type 17 | 0 | |
| Washroom Type 18 | 0 | |
| Washroom Type 19 | 0 | |
| Washroom Type 20 | 0 |
| Total Area: | 0.00 |
| Approximatly Age: | 51-99 |
| Property Type: | Detached |
| Style: | 1 1/2 Storey |
| Exterior: | Wood |
| Garage Type: | None |
| (Parking/)Drive: | Private, O |
| Drive Parking Spaces: | 3 |
| Park #1 | |
| Parking Type: | Private, O |
| Park #2 | |
| Parking Type: | Private |
| Park #3 | |
| Parking Type: | Other |
| Pool: | None |
| Approximatly Age: | 51-99 |
| Approximatly Square Footage: | 700-1100 |
| CAC Included: | N |
| Water Included: | N |
| Cabel TV Included: | N |
| Common Elements Included: | N |
| Heat Included: | N |
| Parking Included: | N |
| Condo Tax Included: | N |
| Building Insurance Included: | N |
| Fireplace/Stove: | Y |
| Heat Type: | Baseboard |
| Central Air Conditioning: | Other |
| Central Vac: | N |
| Laundry Level: | Syste |
| Ensuite Laundry: | F |
| Elevator Lift: | False |
| Sewers: | Septic |
| Water: | Drilled W |
| Water Supply Types: | Drilled Well |
| Utilities-Hydro: | Y |
$
%
Years
This calculator is for demonstration purposes only. Always consult a professional
financial advisor before making personal financial decisions.
| Although the information displayed is believed to be accurate, no warranties or representations are made of any kind. |
| Royal LePage Heartland Realty |
|
|
.jpg?src=Custom)
Dir:
416-548-7854
Bus:
416-548-7854
Fax:
416-981-7184
| Virtual Tour | Book Showing | Email a Friend |
Jump To:
At a Glance:
| Type: | Freehold - Detached |
| Area: | Huron |
| Municipality: | Ashfield-Colborne-Wawanosh |
| Neighbourhood: | Ashfield |
| Style: | 1 1/2 Storey |
| Approximate Age: | 51-99 |
| Tax: | $2,098 |
| Beds: | 3 |
| Baths: | 1 |
| Fireplace: | Y |
| Pool: | None |
Locatin Map:
Payment Calculator:
- Color Examples
- Red
- Magenta
- Gold
- Green
- Black and Gold
- Dark Navy Blue And Gold
- Cyan
- Black
- Purple
- Brown Cream
- Blue and Black
- Orange and Black
- Default
- Device Examples
