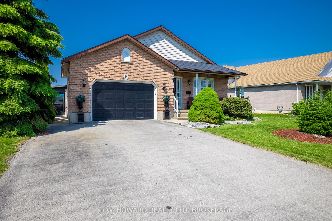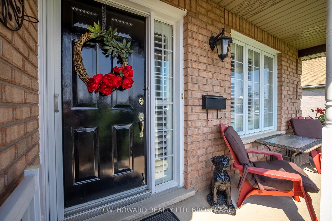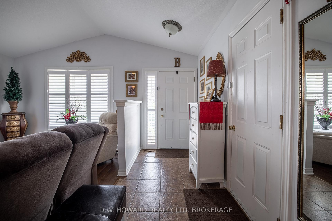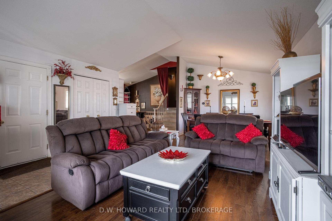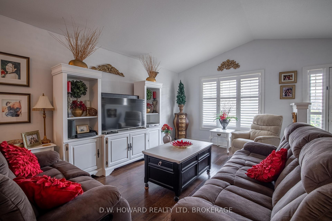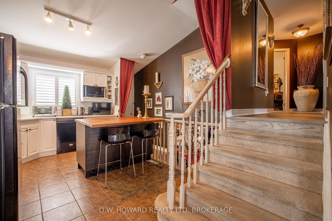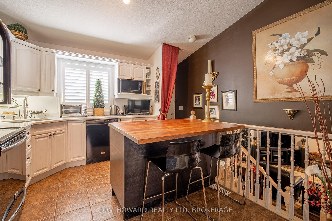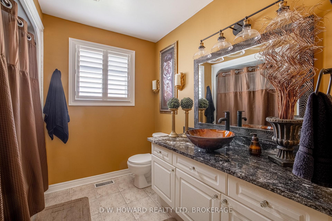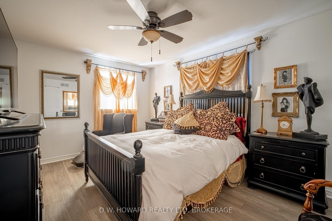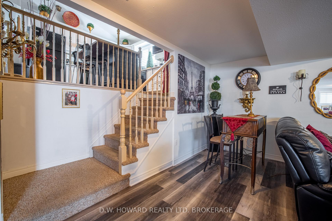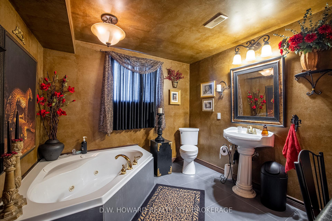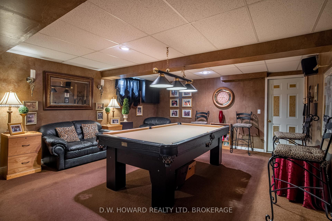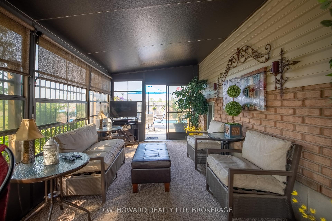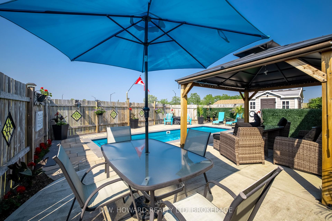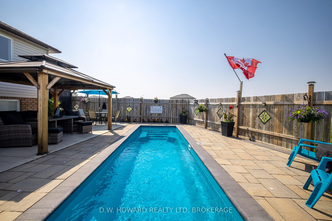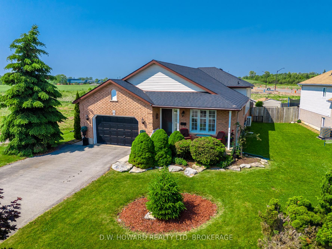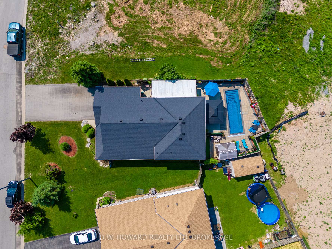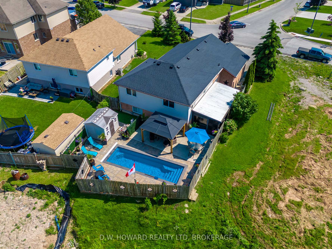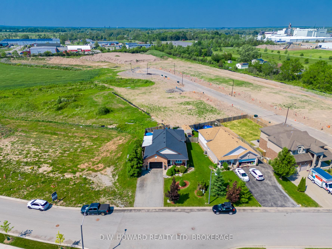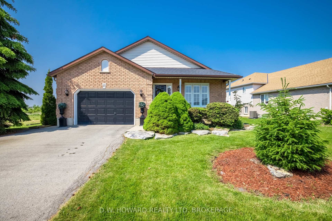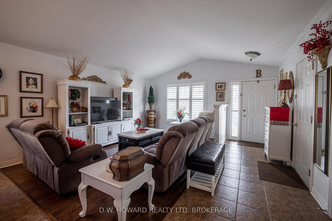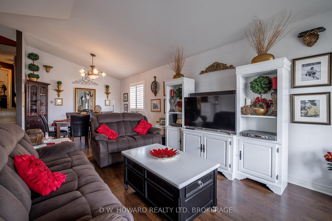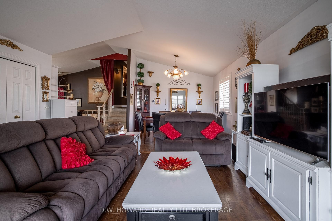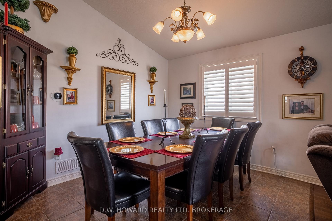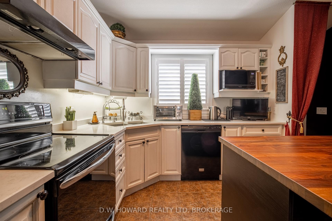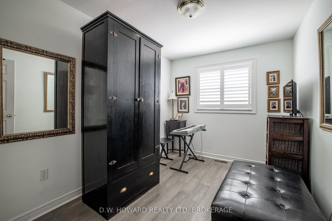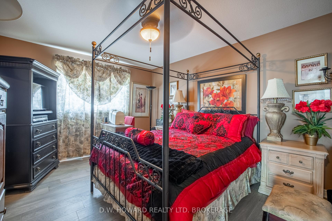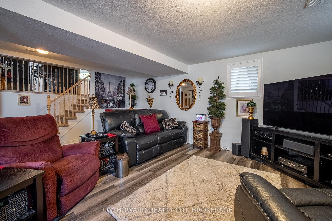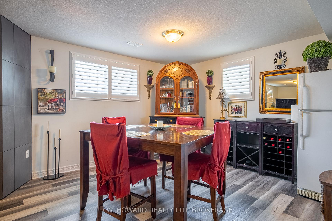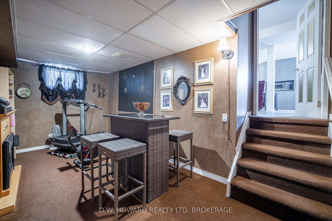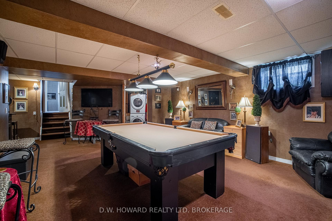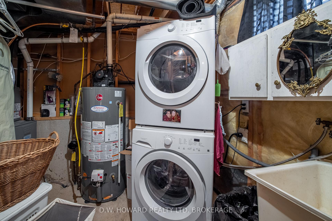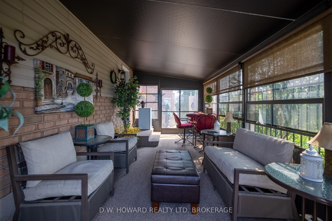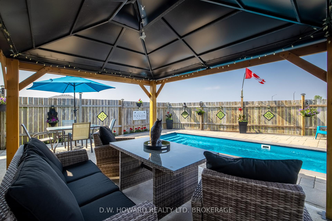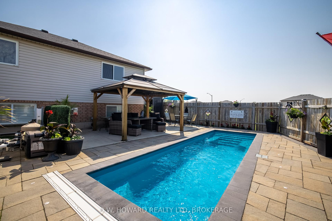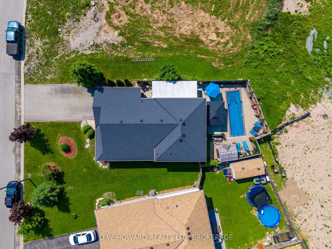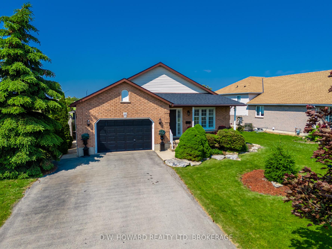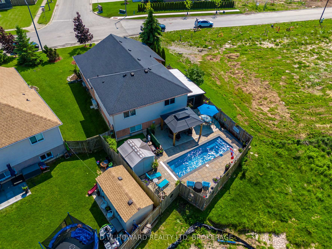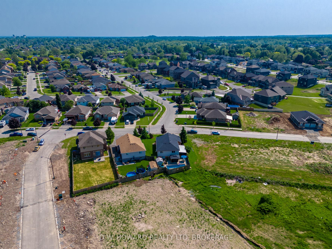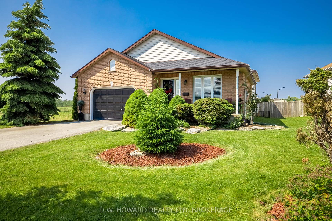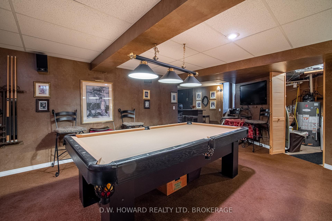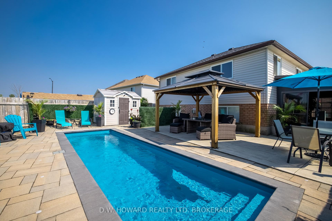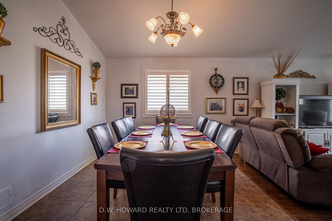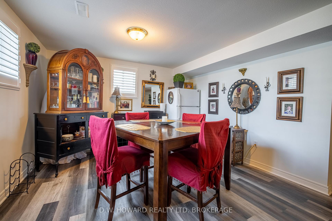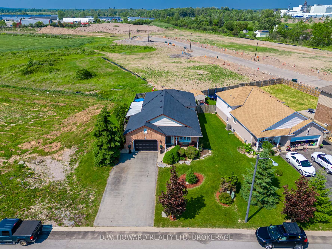$699,000
Available - For Sale
Listing ID: X12222939
15 Meadowlark Driv , Port Colborne, L3K 6E3, Niagara
| 15 Meadowlark Move in and enjoy summer in your backyard sanctuary! This home features an inground fiberglass saltwater heated pool, offering complete privacy. You'll have a shaded cabana and an extra storage shed for convenience. The screened porch includes a walkthrough to the house, making it easy to transition between indoor and outdoor living.This spacious back split has four finished floors for you to utilize, with vaulted ceilings that create an open concept feel. The family room includes a gas fireplace, perfect for cozy gatherings. There's a three-piece bathroom with a luxurious soaker jacuzzi, and the lower-level rec room and billiard area are sure to be a hit with the kids. New furnace/air heat pump.This smoke free family home has space for everyone to enjoy. Come take a peek! |
| Price | $699,000 |
| Taxes: | $1125.88 |
| Assessment Year: | 2025 |
| Occupancy: | Owner |
| Address: | 15 Meadowlark Driv , Port Colborne, L3K 6E3, Niagara |
| Directions/Cross Streets: | Appollo |
| Rooms: | 12 |
| Bedrooms: | 3 |
| Bedrooms +: | 0 |
| Family Room: | T |
| Basement: | Finished |
| Level/Floor | Room | Length(ft) | Width(ft) | Descriptions | |
| Room 1 | Main | Sunroom | 20.99 | 10 | |
| Room 2 | Main | Kitchen | 12.79 | 8.99 | |
| Room 3 | Main | Dining Ro | 13.97 | 10 | |
| Room 4 | Main | Living Ro | 12.07 | 15.97 | |
| Room 5 | Second | Bathroom | 4 Pc Bath | ||
| Room 6 | Second | Bedroom | 10.99 | 13.97 | |
| Room 7 | Second | Bedroom | 10.99 | 7.97 | |
| Room 8 | Second | Bedroom | 14.99 | 10 | |
| Room 9 | Lower | Family Ro | 18.99 | 26.96 | Gas Fireplace |
| Room 10 | Lower | Bathroom | 3 Pc Bath | ||
| Room 11 | Sub-Basement | Recreatio | 22.99 | 14.99 | |
| Room 12 | Sub-Basement | Laundry |
| Washroom Type | No. of Pieces | Level |
| Washroom Type 1 | 4 | Second |
| Washroom Type 2 | 3 | Lower |
| Washroom Type 3 | 0 | |
| Washroom Type 4 | 0 | |
| Washroom Type 5 | 0 | |
| Washroom Type 6 | 4 | Second |
| Washroom Type 7 | 3 | Lower |
| Washroom Type 8 | 0 | |
| Washroom Type 9 | 0 | |
| Washroom Type 10 | 0 | |
| Washroom Type 11 | 4 | Second |
| Washroom Type 12 | 3 | Lower |
| Washroom Type 13 | 0 | |
| Washroom Type 14 | 0 | |
| Washroom Type 15 | 0 | |
| Washroom Type 16 | 4 | Second |
| Washroom Type 17 | 3 | Lower |
| Washroom Type 18 | 0 | |
| Washroom Type 19 | 0 | |
| Washroom Type 20 | 0 | |
| Washroom Type 21 | 4 | Second |
| Washroom Type 22 | 3 | Lower |
| Washroom Type 23 | 0 | |
| Washroom Type 24 | 0 | |
| Washroom Type 25 | 0 | |
| Washroom Type 26 | 4 | Second |
| Washroom Type 27 | 3 | Lower |
| Washroom Type 28 | 0 | |
| Washroom Type 29 | 0 | |
| Washroom Type 30 | 0 |
| Total Area: | 0.00 |
| Property Type: | Detached |
| Style: | Backsplit 4 |
| Exterior: | Brick, Vinyl Siding |
| Garage Type: | Attached |
| Drive Parking Spaces: | 4 |
| Pool: | Inground |
| Approximatly Square Footage: | 1100-1500 |
| CAC Included: | N |
| Water Included: | N |
| Cabel TV Included: | N |
| Common Elements Included: | N |
| Heat Included: | N |
| Parking Included: | N |
| Condo Tax Included: | N |
| Building Insurance Included: | N |
| Fireplace/Stove: | Y |
| Heat Type: | Forced Air |
| Central Air Conditioning: | Central Air |
| Central Vac: | N |
| Laundry Level: | Syste |
| Ensuite Laundry: | F |
| Sewers: | Sewer |
$
%
Years
This calculator is for demonstration purposes only. Always consult a professional
financial advisor before making personal financial decisions.
| Although the information displayed is believed to be accurate, no warranties or representations are made of any kind. |
| D.W. HOWARD REALTY LTD. BROKERAGE |
|
|
.jpg?src=Custom)
Dir:
416-548-7854
Bus:
416-548-7854
Fax:
416-981-7184
| Book Showing | Email a Friend |
Jump To:
At a Glance:
| Type: | Freehold - Detached |
| Area: | Niagara |
| Municipality: | Port Colborne |
| Neighbourhood: | 877 - Main Street |
| Style: | Backsplit 4 |
| Tax: | $1,125.88 |
| Beds: | 3 |
| Baths: | 2 |
| Fireplace: | Y |
| Pool: | Inground |
Locatin Map:
Payment Calculator:
- Color Examples
- Red
- Magenta
- Gold
- Green
- Black and Gold
- Dark Navy Blue And Gold
- Cyan
- Black
- Purple
- Brown Cream
- Blue and Black
- Orange and Black
- Default
- Device Examples
