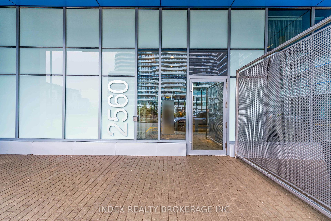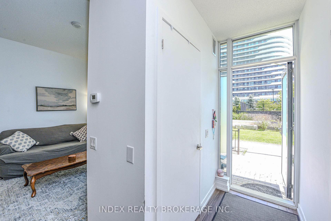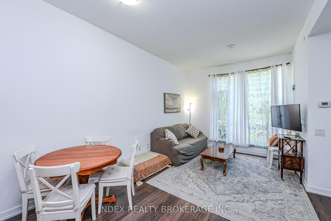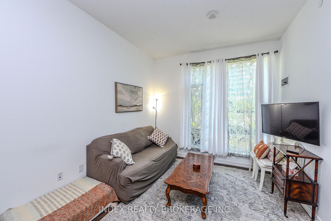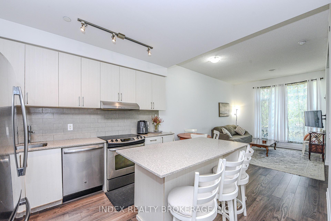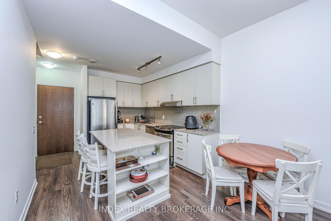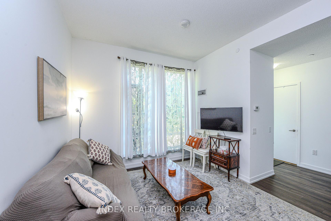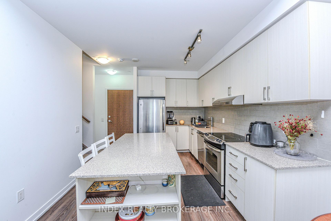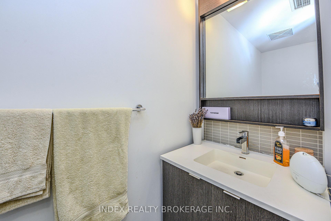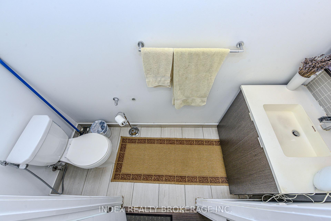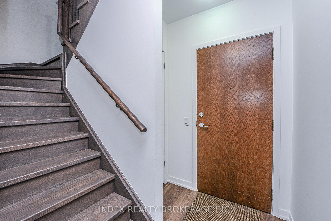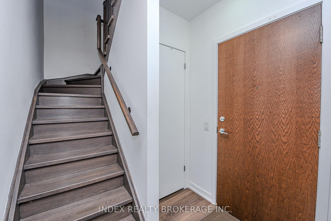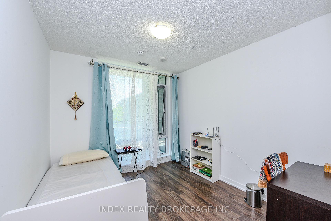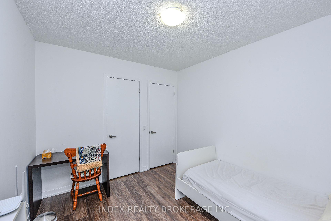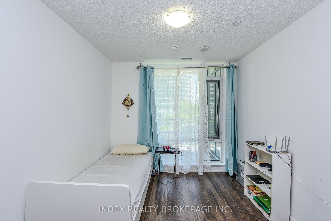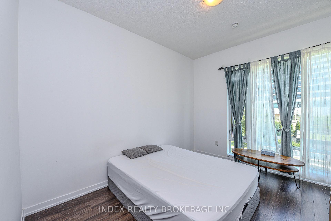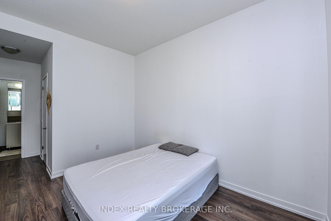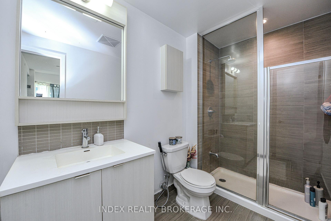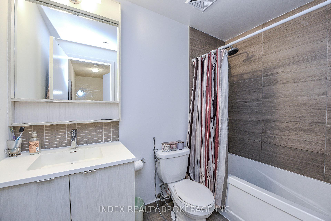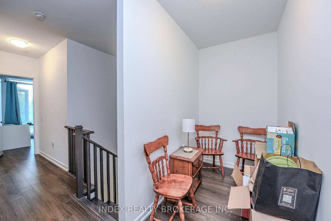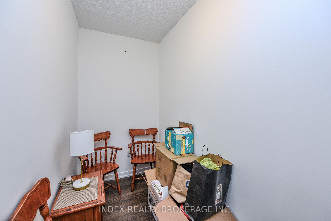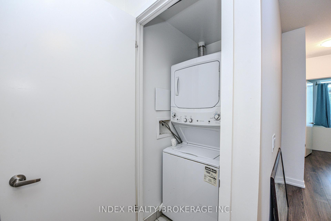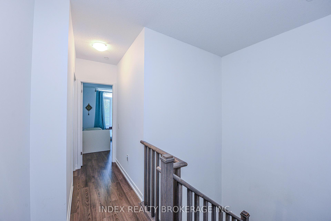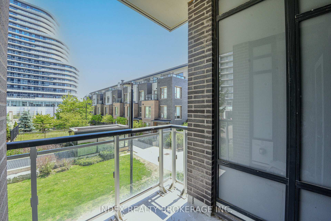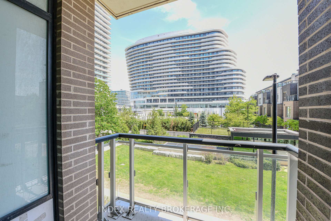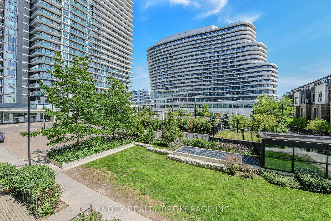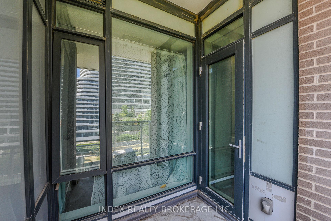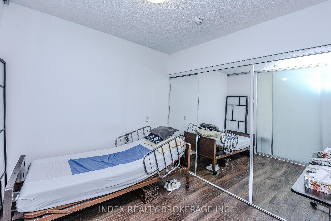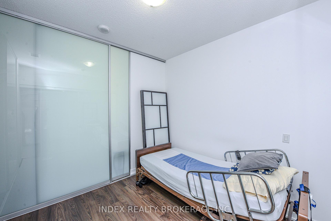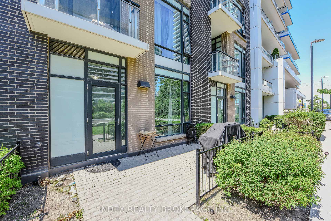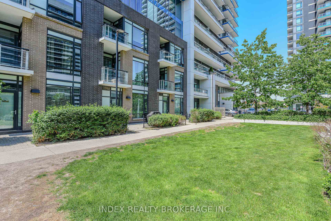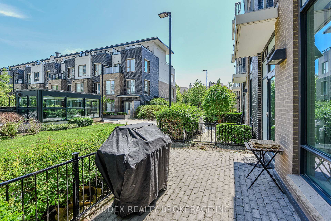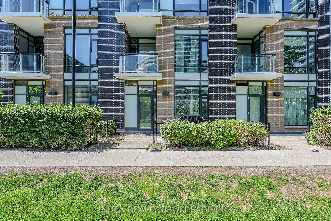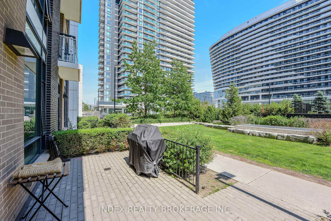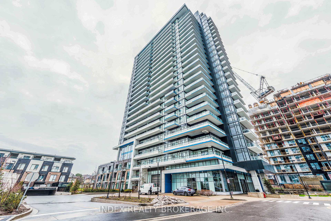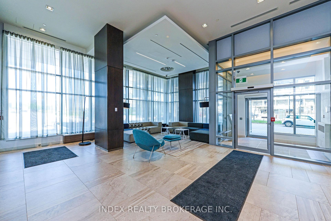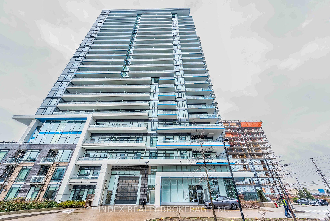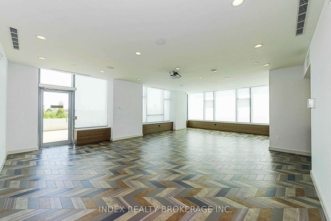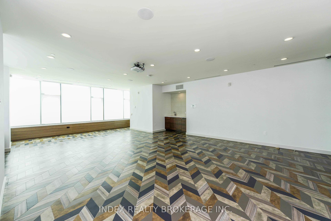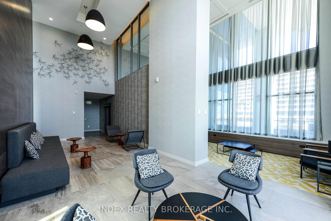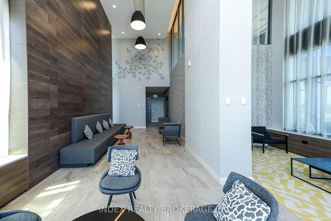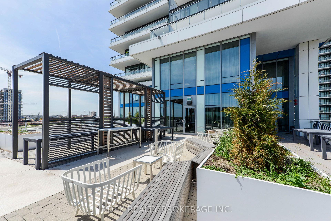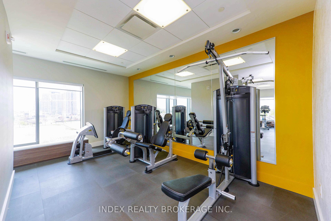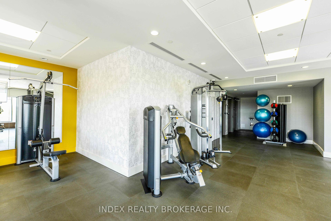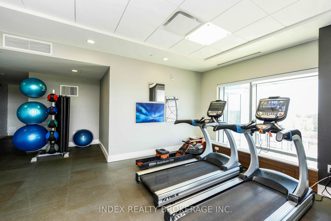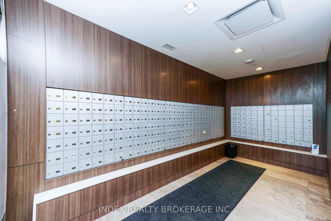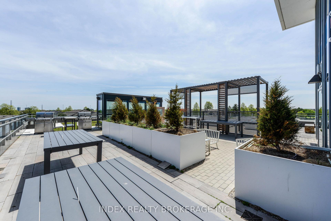$655,405
Available - For Sale
Listing ID: W12220453
2560 Eglinton Avenue , Mississauga, L5M 0Y3, Peel
| Welcome to your Dream Condo Townhouse Located at 103-2560 Eglington ave W in Mississauga . This Stunning 2-Storey Home Elegantly Blends Modern Design with Functional Living, Featuring Soaring 10-ft Ceilings on the Main Floor and 9-Ft Ceiling on Second Floor. The Open-Concept Layout is enhanced by Elegant Quartz Countertops and Stylish Laminate Florring. It includes a Convenient Main-Floor bedroom, Perfect for Guests, and Two Spacious Bedrooms on the Second Floor, Both with Walk-In Closets. The Master Suite Boasts an en-suite bath, WHile an additional office space on the Second Floor Caters to Work or Study needs. This Exceptional Property not Only Offers modern amenities but also, provides a comfortable living experience in a desirable location, making it an ideal place to call home. Don't miss your chance to make this beautiful townhouse yours! |
| Price | $655,405 |
| Taxes: | $5365.76 |
| Occupancy: | Tenant |
| Address: | 2560 Eglinton Avenue , Mississauga, L5M 0Y3, Peel |
| Postal Code: | L5M 0Y3 |
| Province/State: | Peel |
| Directions/Cross Streets: | Eglinton And Erin Mills |
| Level/Floor | Room | Length(ft) | Width(ft) | Descriptions | |
| Room 1 | Main | Kitchen | 11.15 | 10.66 | Granite Counters, Stainless Steel Appl, Open Concept |
| Room 2 | Main | Dining Ro | 12.37 | 16.6 | Combined w/Living, Laminate, Open Concept |
| Room 3 | Main | Living Ro | 12.37 | 16.6 | Combined w/Dining, Laminate, Open Concept |
| Room 4 | Main | Bedroom | 9.84 | 9.84 | Laminate, Closet |
| Room 5 | Second | Primary B | 12.76 | 10.53 | 4 Pc Ensuite, Laminate, Walk-In Closet(s) |
| Room 6 | Second | Bedroom 2 | 9.68 | 10.53 | Large Window, Laminate, Closet |
| Room 7 | Second | Office | 4.89 | 9.18 | Laminate |
| Washroom Type | No. of Pieces | Level |
| Washroom Type 1 | 2 | Main |
| Washroom Type 2 | 4 | Second |
| Washroom Type 3 | 4 | Second |
| Washroom Type 4 | 0 | |
| Washroom Type 5 | 0 | |
| Washroom Type 6 | 2 | Main |
| Washroom Type 7 | 4 | Second |
| Washroom Type 8 | 4 | Second |
| Washroom Type 9 | 0 | |
| Washroom Type 10 | 0 | |
| Washroom Type 11 | 2 | Main |
| Washroom Type 12 | 4 | Second |
| Washroom Type 13 | 4 | Second |
| Washroom Type 14 | 0 | |
| Washroom Type 15 | 0 | |
| Washroom Type 16 | 2 | Main |
| Washroom Type 17 | 4 | Second |
| Washroom Type 18 | 4 | Second |
| Washroom Type 19 | 0 | |
| Washroom Type 20 | 0 | |
| Washroom Type 21 | 2 | Main |
| Washroom Type 22 | 4 | Second |
| Washroom Type 23 | 4 | Second |
| Washroom Type 24 | 0 | |
| Washroom Type 25 | 0 | |
| Washroom Type 26 | 2 | Main |
| Washroom Type 27 | 4 | Second |
| Washroom Type 28 | 4 | Second |
| Washroom Type 29 | 0 | |
| Washroom Type 30 | 0 | |
| Washroom Type 31 | 2 | Main |
| Washroom Type 32 | 4 | Second |
| Washroom Type 33 | 4 | Second |
| Washroom Type 34 | 0 | |
| Washroom Type 35 | 0 | |
| Washroom Type 36 | 2 | Main |
| Washroom Type 37 | 4 | Second |
| Washroom Type 38 | 4 | Second |
| Washroom Type 39 | 0 | |
| Washroom Type 40 | 0 | |
| Washroom Type 41 | 2 | Main |
| Washroom Type 42 | 4 | Second |
| Washroom Type 43 | 4 | Second |
| Washroom Type 44 | 0 | |
| Washroom Type 45 | 0 | |
| Washroom Type 46 | 2 | Main |
| Washroom Type 47 | 4 | Second |
| Washroom Type 48 | 4 | Second |
| Washroom Type 49 | 0 | |
| Washroom Type 50 | 0 | |
| Washroom Type 51 | 2 | Main |
| Washroom Type 52 | 4 | Second |
| Washroom Type 53 | 4 | Second |
| Washroom Type 54 | 0 | |
| Washroom Type 55 | 0 | |
| Washroom Type 56 | 2 | Main |
| Washroom Type 57 | 4 | Second |
| Washroom Type 58 | 4 | Second |
| Washroom Type 59 | 0 | |
| Washroom Type 60 | 0 | |
| Washroom Type 61 | 2 | Main |
| Washroom Type 62 | 4 | Second |
| Washroom Type 63 | 4 | Second |
| Washroom Type 64 | 0 | |
| Washroom Type 65 | 0 | |
| Washroom Type 66 | 2 | Main |
| Washroom Type 67 | 4 | Second |
| Washroom Type 68 | 4 | Second |
| Washroom Type 69 | 0 | |
| Washroom Type 70 | 0 |
| Total Area: | 0.00 |
| Washrooms: | 3 |
| Heat Type: | Forced Air |
| Central Air Conditioning: | Central Air |
$
%
Years
This calculator is for demonstration purposes only. Always consult a professional
financial advisor before making personal financial decisions.
| Although the information displayed is believed to be accurate, no warranties or representations are made of any kind. |
| INDEX REALTY BROKERAGE INC. |
|
|
.jpg?src=Custom)
Dir:
416-548-7854
Bus:
416-548-7854
Fax:
416-981-7184
| Virtual Tour | Book Showing | Email a Friend |
Jump To:
At a Glance:
| Type: | Com - Condo Townhouse |
| Area: | Peel |
| Municipality: | Mississauga |
| Neighbourhood: | Central Erin Mills |
| Style: | 2-Storey |
| Tax: | $5,365.76 |
| Maintenance Fee: | $880 |
| Beds: | 3 |
| Baths: | 3 |
| Fireplace: | N |
Locatin Map:
Payment Calculator:
- Color Examples
- Red
- Magenta
- Gold
- Green
- Black and Gold
- Dark Navy Blue And Gold
- Cyan
- Black
- Purple
- Brown Cream
- Blue and Black
- Orange and Black
- Default
- Device Examples
