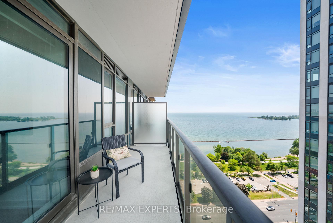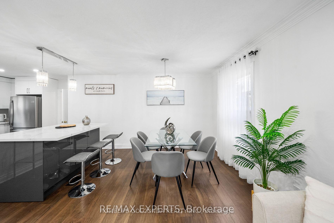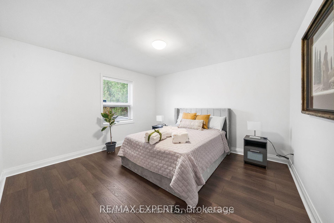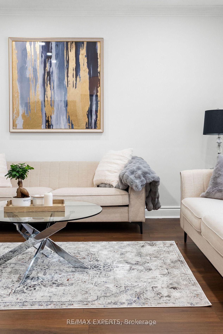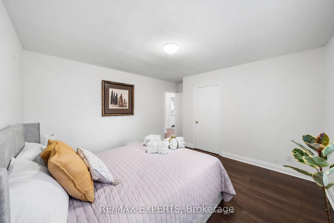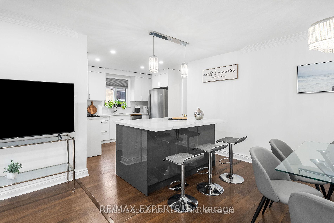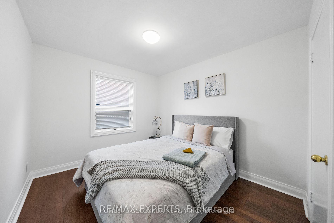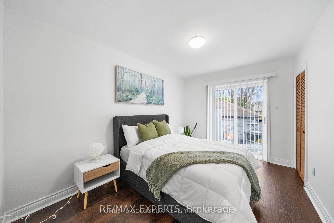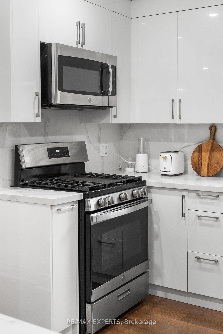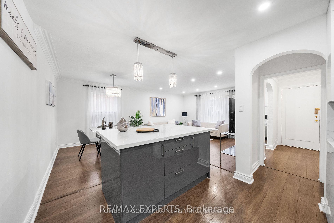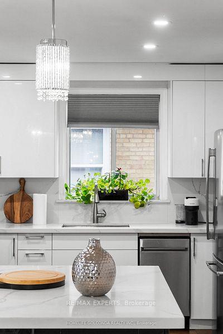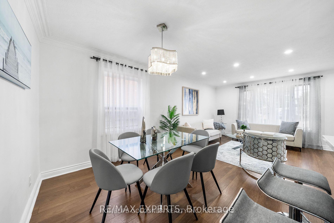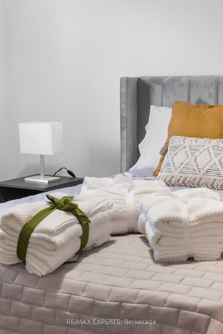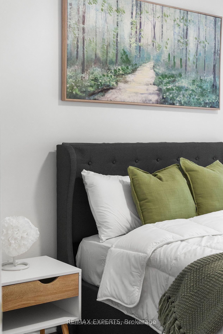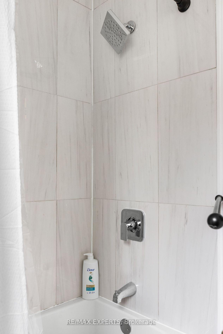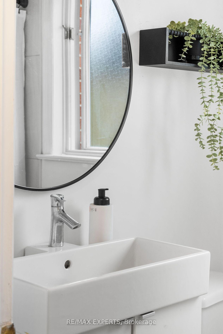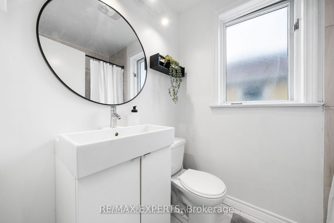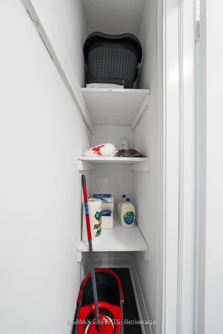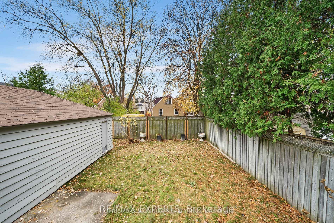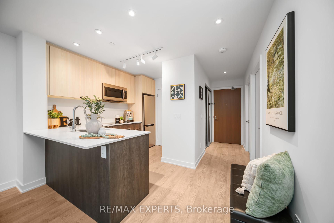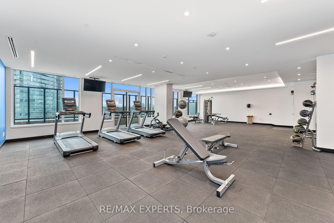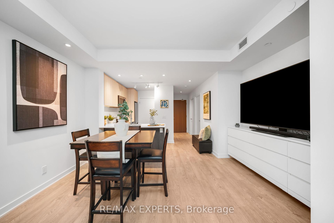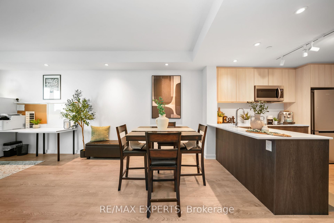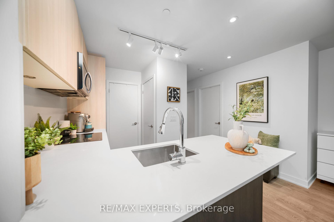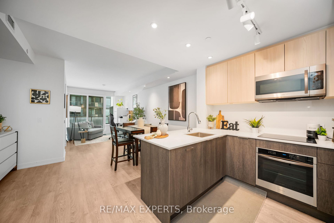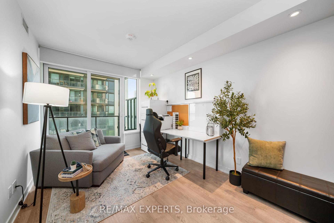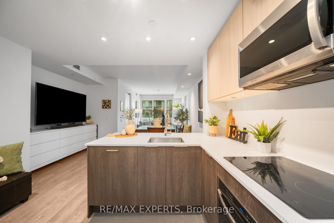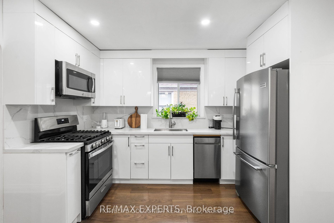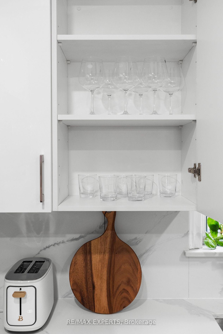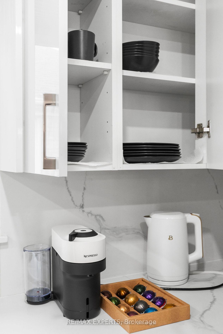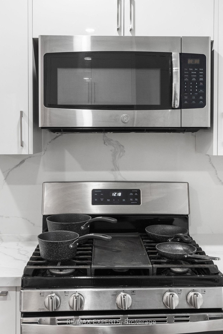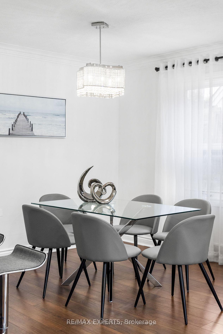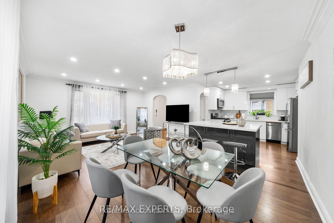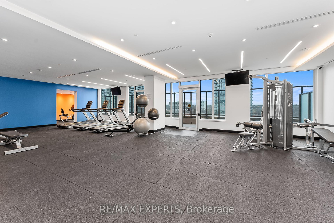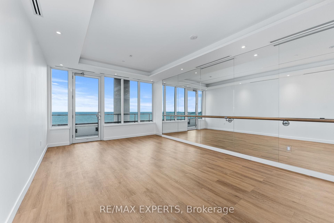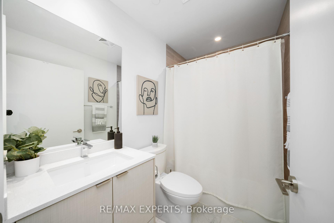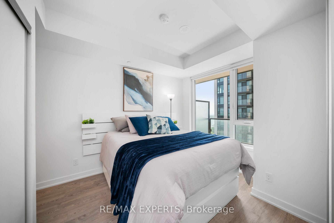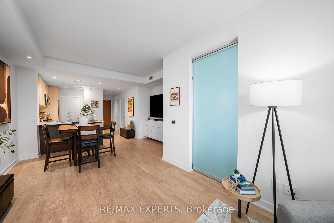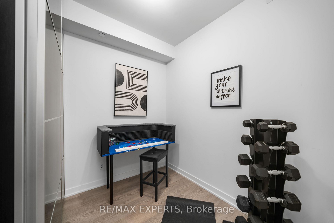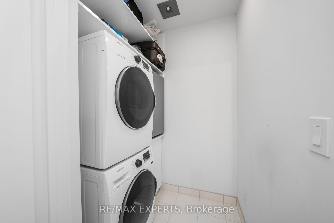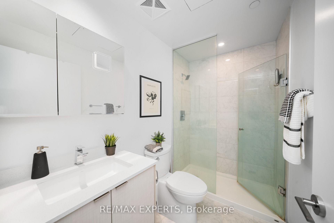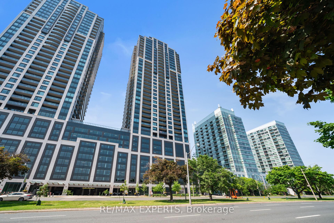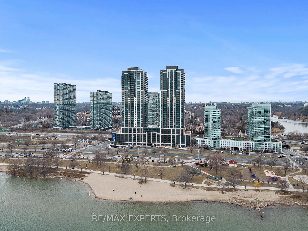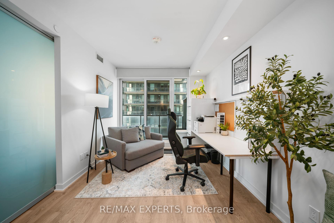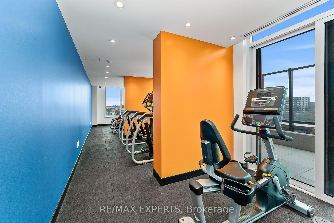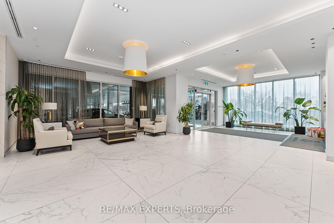$639,900
Available - For Sale
Listing ID: W12224165
1926 Lake Shore Boul West , Toronto, M6S 1A1, Toronto
| Perfect 1+1 Bedroom & 2 Bathroom Condo * Mirabella Condos * Luxury Modern Living * Sunny West Exposure * Lake & High Park Views From Large Private Balcony * Enjoy Massive 770 Sqft + Balcony Terrace * High 9 Ft Ceilings * Floor To Ceiling Windows * Open Concept Modern Kitchen Offers Stainless Steel Appliances + Peninsula + Undermount Sink W/ Extendable Faucet * Primary Bedroom Offers Floor To Ceiling Windows + 3 Pc Ensuite & Closet * Den Can Be Used As An Office, A Baby Room Or Personal Yoga Room * Steps To Lake Ontario + Boardwalk + Sunnyside Beach & Park + High Park * Fantastic Biking Score * Steps To The Prestigious Boulevard Club * Hotel Like Amenities Include: Guest Suites, BBQ Permitted, Dining Room and Business Centre (WiFi), 24h Concierge, Outdoor Child Play Area, Gym, Yoga Studio Features Water Views Of Lake Ontario, Indoor Child Play Area, Library, On-Site Laundry, Sundeck, Indoor Pool, Pet Wash Area, Storage, Outdoor Patio and Coin Laundry * Public Transit At Your Finger Tips * Easy Access To Highways * Close To Shops, Grocery Stores, Fitness Centres, Schools, Hospitals, Medical Centres & Many More ! A Must See ! |
| Price | $639,900 |
| Taxes: | $3241.68 |
| Occupancy: | Owner |
| Address: | 1926 Lake Shore Boul West , Toronto, M6S 1A1, Toronto |
| Postal Code: | M6S 1A1 |
| Province/State: | Toronto |
| Directions/Cross Streets: | Lake Shore Blvd W & Windermere |
| Level/Floor | Room | Length(ft) | Width(ft) | Descriptions | |
| Room 1 | Flat | Dining Ro | Combined w/Living, Large Window, Open Concept | ||
| Room 2 | Flat | Living Ro | Combined w/Dining, Pot Lights, Balcony | ||
| Room 3 | Flat | Kitchen | Open Concept, B/I Appliances, Backsplash | ||
| Room 4 | Flat | Primary B | 3 Pc Ensuite, Large Window | ||
| Room 5 | Flat | Den |
| Washroom Type | No. of Pieces | Level |
| Washroom Type 1 | 4 | |
| Washroom Type 2 | 3 | |
| Washroom Type 3 | 0 | |
| Washroom Type 4 | 0 | |
| Washroom Type 5 | 0 |
| Total Area: | 0.00 |
| Approximatly Age: | 0-5 |
| Washrooms: | 2 |
| Heat Type: | Forced Air |
| Central Air Conditioning: | Central Air |
$
%
Years
This calculator is for demonstration purposes only. Always consult a professional
financial advisor before making personal financial decisions.
| Although the information displayed is believed to be accurate, no warranties or representations are made of any kind. |
| RE/MAX EXPERTS |
|
|
.jpg?src=Custom)
Dir:
416-548-7854
Bus:
416-548-7854
Fax:
416-981-7184
| Book Showing | Email a Friend |
Jump To:
At a Glance:
| Type: | Com - Condo Apartment |
| Area: | Toronto |
| Municipality: | Toronto W01 |
| Neighbourhood: | South Parkdale |
| Style: | Apartment |
| Approximate Age: | 0-5 |
| Tax: | $3,241.68 |
| Maintenance Fee: | $649.46 |
| Beds: | 1+1 |
| Baths: | 2 |
| Fireplace: | N |
Locatin Map:
Payment Calculator:
- Color Examples
- Red
- Magenta
- Gold
- Green
- Black and Gold
- Dark Navy Blue And Gold
- Cyan
- Black
- Purple
- Brown Cream
- Blue and Black
- Orange and Black
- Default
- Device Examples
