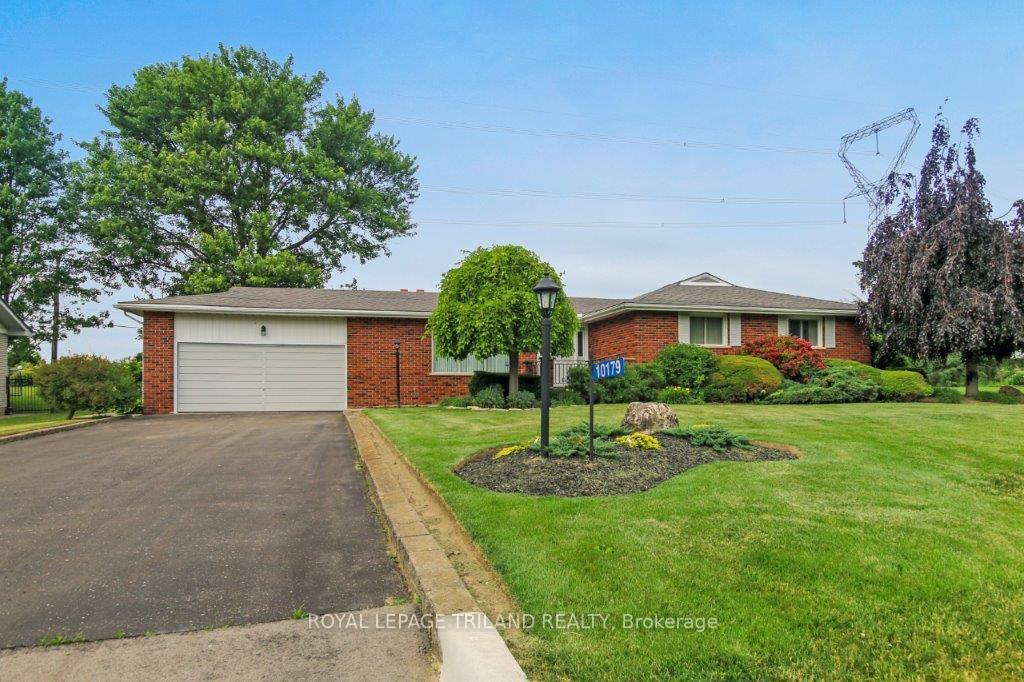$649,900
Available - For Sale
Listing ID: X12224605
10179 Lynhurst Park Driv , Southwold, N5P 2E5, Elgin
| This Beautiful, Meticulously Maintained, 3 Bedroom 2 Bathroom, Red Brick Bungalow with 2 car Attached Garage is in the Highly Desirable Southwold School District of the Lynhurst Community in North St Thomas. The Oversized Lot with no rear neighbours perfectly frames the Tasteful Landscaping and Picture Perfect Curb Appeal. Sit and watch the Neighbourhood activity from the front Porch with Epoxy finish, then head in through the Foyer to the Living Room and Formal Dining Area to the Bright Eat-in Kitchen. To complete the Main floor, 3 Large Bedrooms and a 4 Piece Bathroom make this Convenient Layout ideal for the entire family. The Lower Level is finished with a Large Rec room, a Useful Office, a 3 Piece Bathroom, Large Storage area, Bonus Play room, Laundry and Utility area, and direct access to the Back Door. Plenty of room to park 6 cars in the Private Double wide Driveway. Minutes from Highway 401, London and the Beaches of Port Stanley. |
| Price | $649,900 |
| Taxes: | $3109.00 |
| Occupancy: | Owner |
| Address: | 10179 Lynhurst Park Driv , Southwold, N5P 2E5, Elgin |
| Directions/Cross Streets: | WELLINGTON ROAD |
| Rooms: | 13 |
| Bedrooms: | 3 |
| Bedrooms +: | 0 |
| Family Room: | T |
| Basement: | Finished |
| Level/Floor | Room | Length(ft) | Width(ft) | Descriptions | |
| Room 1 | Main | Living Ro | 12.79 | 18.6 | |
| Room 2 | Main | Dining Ro | 7.94 | 10.86 | |
| Room 3 | Main | Foyer | 6.79 | 4.82 | |
| Room 4 | Main | Bedroom | 10.96 | 12.46 | |
| Room 5 | Main | Primary B | 14.46 | 12.46 | |
| Room 6 | Main | Bedroom | 11.09 | 10.63 | |
| Room 7 | Main | Kitchen | 9.81 | 13.45 | Eat-in Kitchen |
| Room 8 | Lower | Recreatio | 19.94 | 18.6 | |
| Room 9 | Lower | Utility R | 14.2 | 19.06 | |
| Room 10 | Lower | Other | 10.63 | 10.56 |
| Washroom Type | No. of Pieces | Level |
| Washroom Type 1 | 4 | Main |
| Washroom Type 2 | 3 | Lower |
| Washroom Type 3 | 0 | |
| Washroom Type 4 | 0 | |
| Washroom Type 5 | 0 | |
| Washroom Type 6 | 4 | Main |
| Washroom Type 7 | 3 | Lower |
| Washroom Type 8 | 0 | |
| Washroom Type 9 | 0 | |
| Washroom Type 10 | 0 | |
| Washroom Type 11 | 4 | Main |
| Washroom Type 12 | 3 | Lower |
| Washroom Type 13 | 0 | |
| Washroom Type 14 | 0 | |
| Washroom Type 15 | 0 |
| Total Area: | 0.00 |
| Approximatly Age: | 51-99 |
| Property Type: | Detached |
| Style: | Bungalow |
| Exterior: | Brick |
| Garage Type: | Attached |
| (Parking/)Drive: | Private Do |
| Drive Parking Spaces: | 6 |
| Park #1 | |
| Parking Type: | Private Do |
| Park #2 | |
| Parking Type: | Private Do |
| Pool: | None |
| Approximatly Age: | 51-99 |
| Approximatly Square Footage: | 1100-1500 |
| Property Features: | Greenbelt/Co, Park |
| CAC Included: | N |
| Water Included: | N |
| Cabel TV Included: | N |
| Common Elements Included: | N |
| Heat Included: | N |
| Parking Included: | N |
| Condo Tax Included: | N |
| Building Insurance Included: | N |
| Fireplace/Stove: | N |
| Heat Type: | Forced Air |
| Central Air Conditioning: | Central Air |
| Central Vac: | N |
| Laundry Level: | Syste |
| Ensuite Laundry: | F |
| Sewers: | Sewer |
$
%
Years
This calculator is for demonstration purposes only. Always consult a professional
financial advisor before making personal financial decisions.
| Although the information displayed is believed to be accurate, no warranties or representations are made of any kind. |
| ROYAL LEPAGE TRILAND REALTY |
|
|
.jpg?src=Custom)
Dir:
416-548-7854
Bus:
416-548-7854
Fax:
416-981-7184
| Virtual Tour | Book Showing | Email a Friend |
Jump To:
At a Glance:
| Type: | Freehold - Detached |
| Area: | Elgin |
| Municipality: | Southwold |
| Neighbourhood: | Rural Southwold |
| Style: | Bungalow |
| Approximate Age: | 51-99 |
| Tax: | $3,109 |
| Beds: | 3 |
| Baths: | 2 |
| Fireplace: | N |
| Pool: | None |
Locatin Map:
Payment Calculator:
- Color Examples
- Red
- Magenta
- Gold
- Green
- Black and Gold
- Dark Navy Blue And Gold
- Cyan
- Black
- Purple
- Brown Cream
- Blue and Black
- Orange and Black
- Default
- Device Examples































