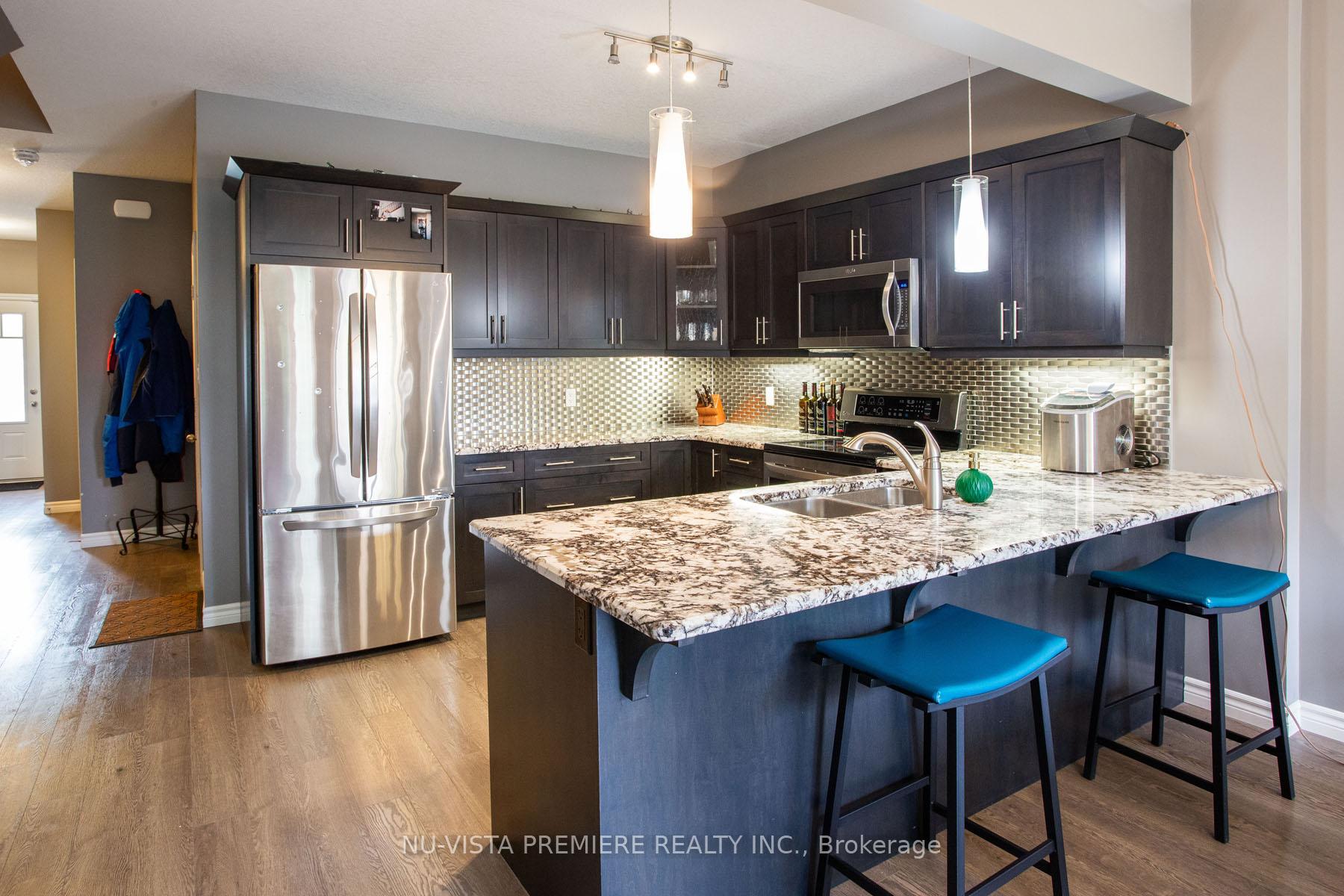$599,900
Available - For Sale
Listing ID: X12225297
1924 Cedarhollow Boul , London North, N5X 0K3, Middlesex
| Welcome to River Trail Gate at 1924 Cedarhollow Blvd. Former Auburn Homes Model Townhouse. Meticulously crafted from the covered front porch, inviting open floor plan, engineered hardwood with extra large windows giving plenty of natural light. This home boasts a dream kitchen with plenty of cabinets, granite counter top, beautiful back splash, stainless steel appliances and a microwave range hood. From the kitchen you can entertain quests in your private deck in the backyard. Second floor has 3 bedrooms. Master bedroom with a walk in closet and a 3 pc ensuite. Two more large bedrooms and an additional office space. This home also comes with a fully finished basement. Come and see the home to experience elegance and sophistication in every corner. Great home with walking distance to Cedarhollow Public School and to the New Food Basics. Close to Fanshawe College and Western University, Masonville Mall and the YMCA. |
| Price | $599,900 |
| Taxes: | $3996.00 |
| Occupancy: | Tenant |
| Address: | 1924 Cedarhollow Boul , London North, N5X 0K3, Middlesex |
| Postal Code: | N5X 0K3 |
| Province/State: | Middlesex |
| Directions/Cross Streets: | Fanshawe Park Rd E and Cedarhollow Blvd |
| Level/Floor | Room | Length(ft) | Width(ft) | Descriptions | |
| Room 1 | Main | Kitchen | 10.99 | 8.33 | Hardwood Floor |
| Room 2 | Main | Dining Ro | 10.73 | 7.97 | Hardwood Floor |
| Room 3 | Main | Living Ro | 15.97 | 11.38 | Hardwood Floor |
| Room 4 | Second | Primary B | 13.38 | 11.97 | 3 Pc Ensuite, Walk-In Closet(s) |
| Room 5 | Second | Bedroom 2 | 12.23 | 15.65 | |
| Room 6 | Second | Bedroom 3 | 11.48 | 15.65 | |
| Room 7 | Main | Bathroom | 2 Pc Bath | ||
| Room 8 | Second | Bathroom | 4 Pc Bath | ||
| Room 9 | Second | Bathroom | 3 Pc Ensuite | ||
| Room 10 | Second | Office | 12.66 | 10.82 | |
| Room 11 | Basement | Recreatio | 18.99 | 11.97 |
| Washroom Type | No. of Pieces | Level |
| Washroom Type 1 | 2 | Main |
| Washroom Type 2 | 3 | Second |
| Washroom Type 3 | 4 | Second |
| Washroom Type 4 | 0 | |
| Washroom Type 5 | 0 |
| Total Area: | 0.00 |
| Washrooms: | 3 |
| Heat Type: | Forced Air |
| Central Air Conditioning: | Central Air |
$
%
Years
This calculator is for demonstration purposes only. Always consult a professional
financial advisor before making personal financial decisions.
| Although the information displayed is believed to be accurate, no warranties or representations are made of any kind. |
| NU-VISTA PREMIERE REALTY INC. |
|
|
.jpg?src=Custom)
Dir:
416-548-7854
Bus:
416-548-7854
Fax:
416-981-7184
| Book Showing | Email a Friend |
Jump To:
At a Glance:
| Type: | Com - Condo Townhouse |
| Area: | Middlesex |
| Municipality: | London North |
| Neighbourhood: | North D |
| Style: | 2-Storey |
| Tax: | $3,996 |
| Maintenance Fee: | $276 |
| Beds: | 3 |
| Baths: | 3 |
| Fireplace: | N |
Locatin Map:
Payment Calculator:
- Color Examples
- Red
- Magenta
- Gold
- Green
- Black and Gold
- Dark Navy Blue And Gold
- Cyan
- Black
- Purple
- Brown Cream
- Blue and Black
- Orange and Black
- Default
- Device Examples












































