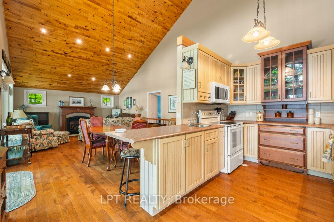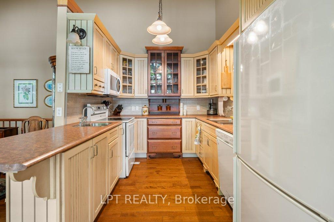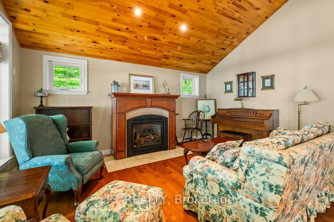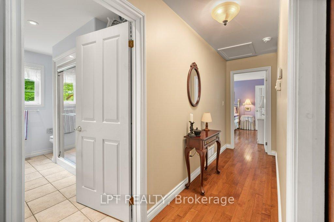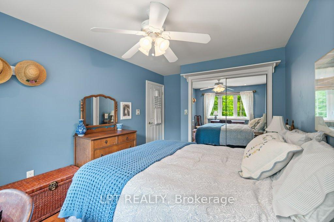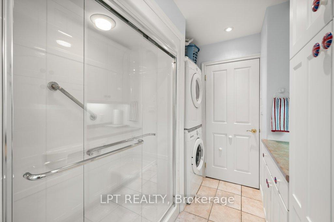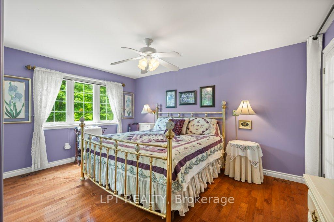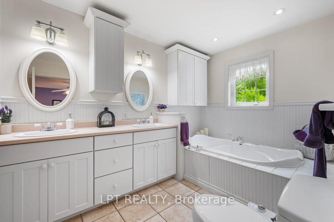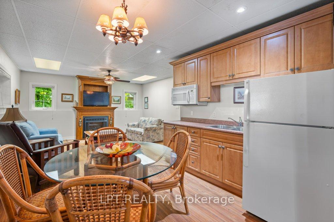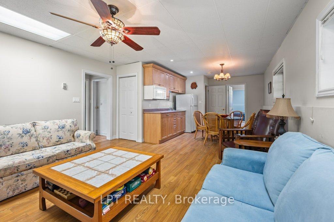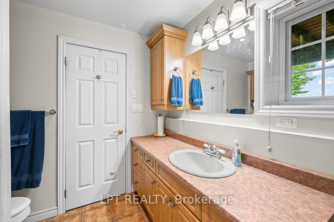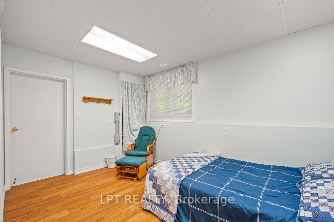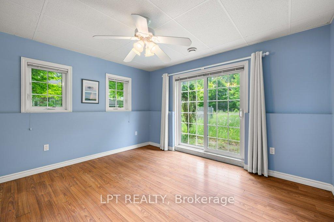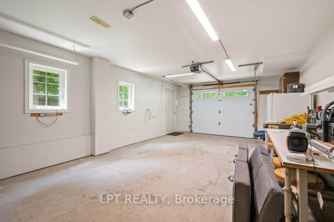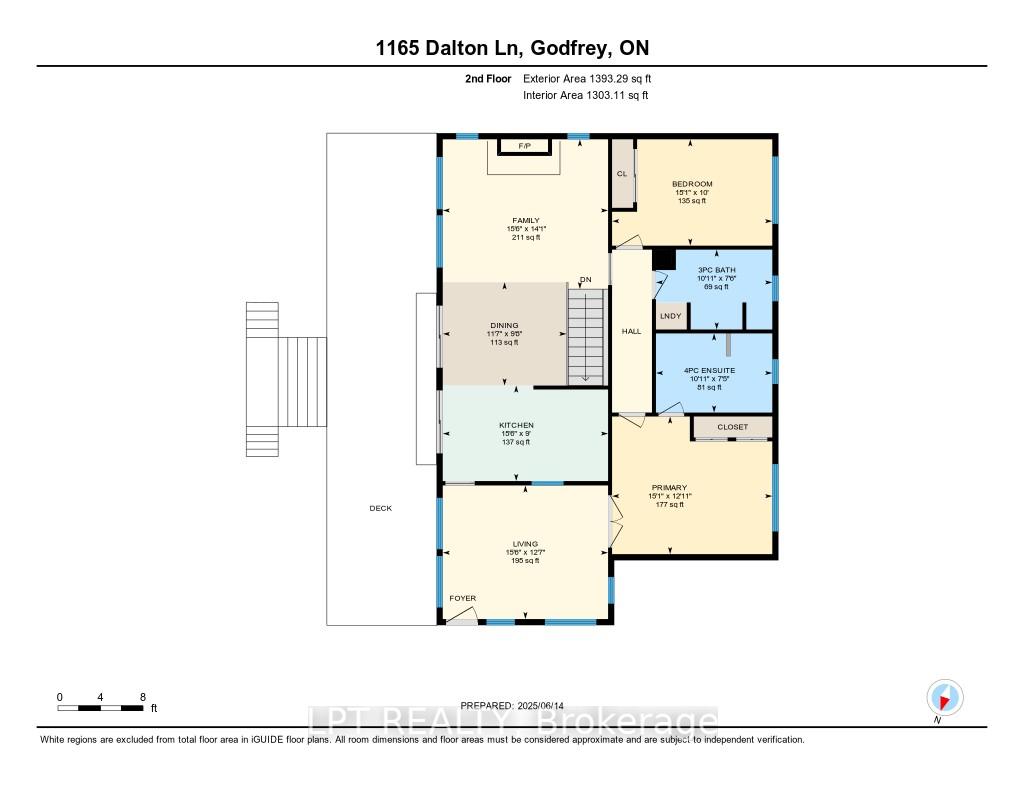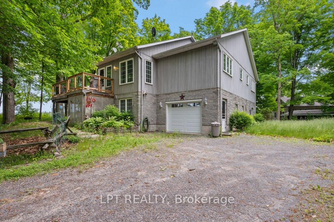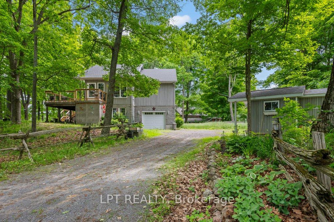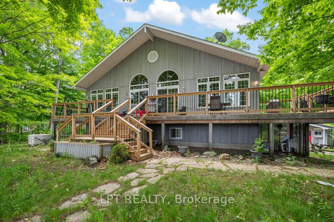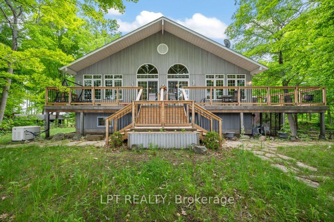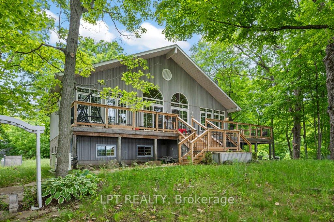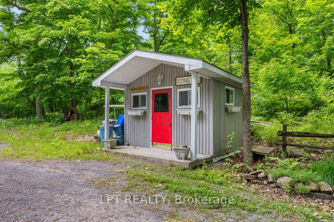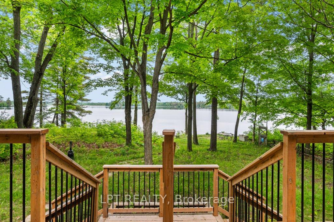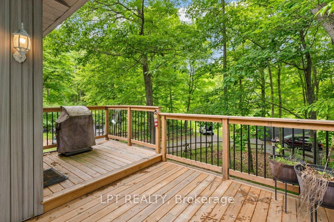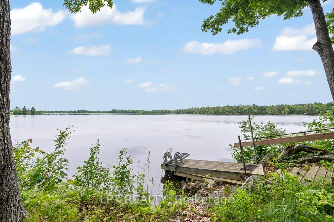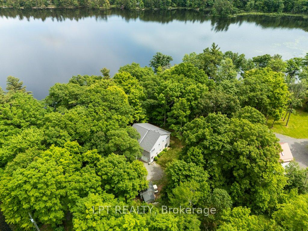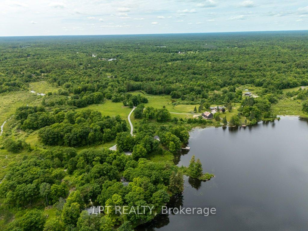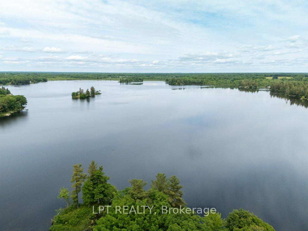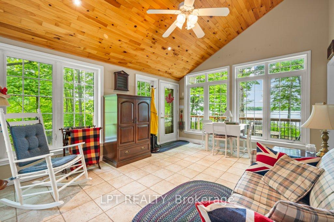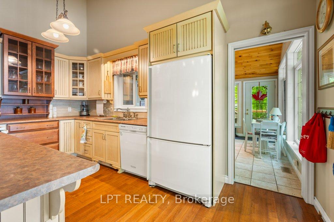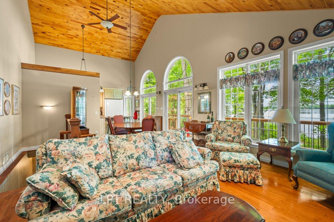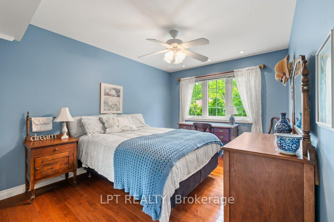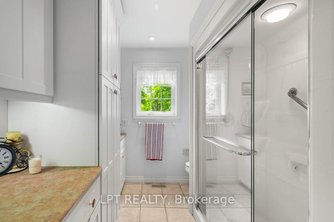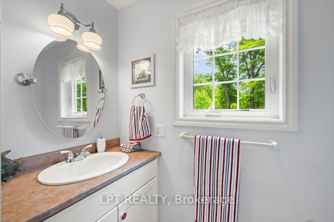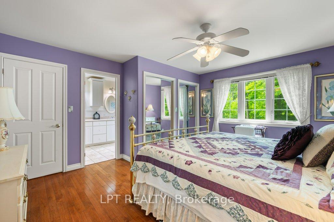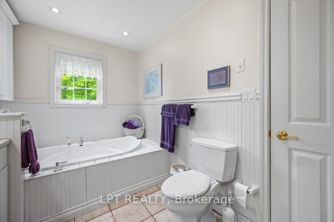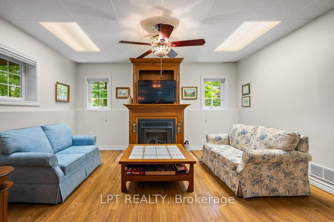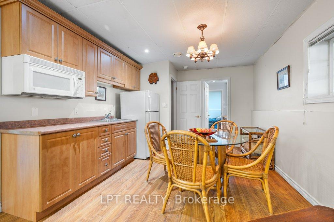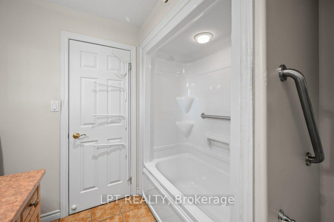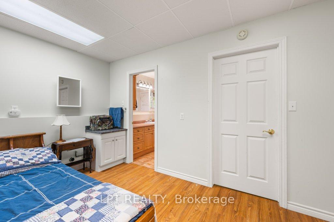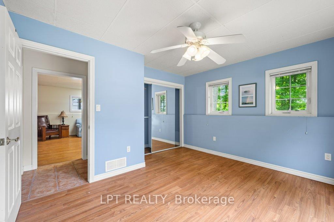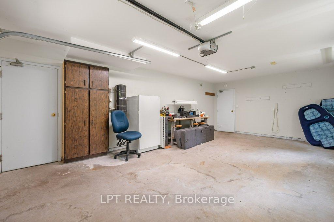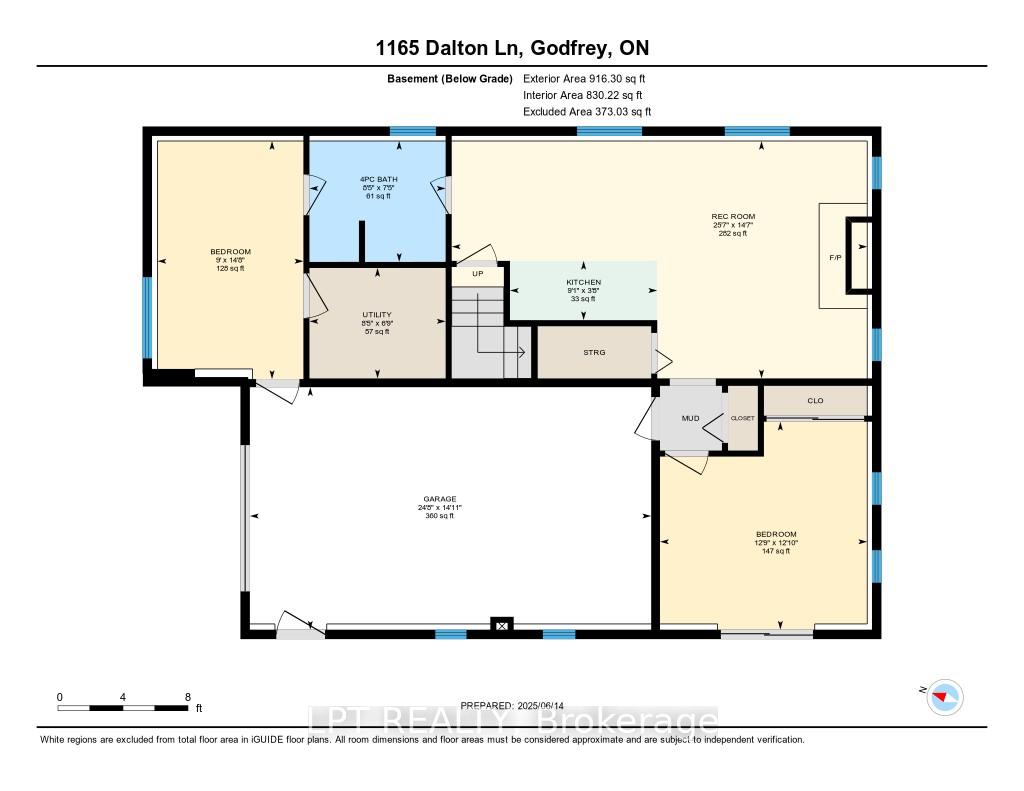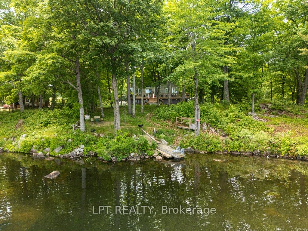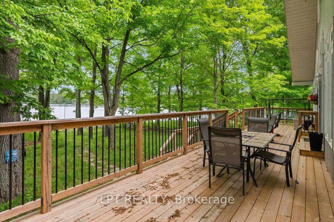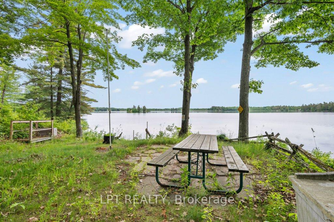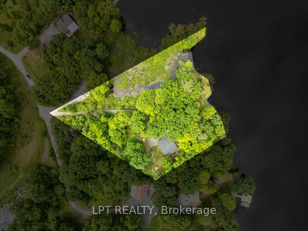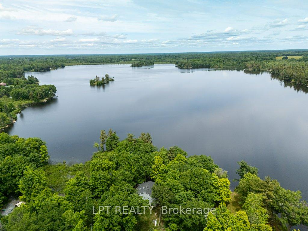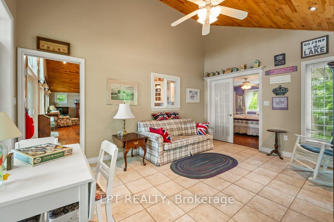$1,199,900
Available - For Sale
Listing ID: X12225476
1165 Dalton Lane , Frontenac, K0H 1T0, Frontenac
| Welcome Home!! This beautiful 2+2 bed, 2+1 full baths custom-built, raised bungalow on private Cole Lake could be the home you've been dreaming of.. 300 feet of waterfront and 1.6 acres on lovely Cole Lake. Beautiful views from the new wrap around deck. Wood vaulted ceilings throughout the main level, with an open concept kitchen and living room with gas fireplace. The primary bedroom has a large ensuite with double sinks and jet tub. The lower level is a walk out with a gas fireplace in the second living room and also has a kitchenette. Excellent swimming right off the dock and a great lake for fishing. Close to amenities in Verona, and Rivendell golf course. Garage has heated floors and a large garage door screen, and is completely attached to the home for easy access. Includes all appliances and furniture; Boat and motor, lawn tractor, snow blower and golf cart can be included in negotiations! |
| Price | $1,199,900 |
| Taxes: | $5760.00 |
| Assessment Year: | 2024 |
| Occupancy: | Vacant |
| Address: | 1165 Dalton Lane , Frontenac, K0H 1T0, Frontenac |
| Directions/Cross Streets: | Hwy 38 North to Picadilly Rd to Oak Flats Rd to Clow Rd to Dalton Lane follow to 1165. |
| Rooms: | 8 |
| Rooms +: | 5 |
| Bedrooms: | 2 |
| Bedrooms +: | 2 |
| Family Room: | T |
| Basement: | Apartment |
| Level/Floor | Room | Length(ft) | Width(ft) | Descriptions | |
| Room 1 | Main | Family Ro | 15.55 | 14.07 | |
| Room 2 | Main | Dining Ro | 11.61 | 9.71 | |
| Room 3 | Main | Kitchen | 15.55 | 8.99 | |
| Room 4 | Main | Living Ro | 15.55 | 12.56 | |
| Room 5 | Main | Primary B | 15.06 | 12.92 | |
| Room 6 | Main | Bathroom | 10.92 | 7.45 | 4 Pc Ensuite |
| Room 7 | Main | Bedroom 2 | 15.06 | 10 | |
| Room 8 | Main | Bathroom | 10.92 | 7.51 | 3 Pc Bath |
| Room 9 | Lower | Bedroom 3 | 8.99 | 14.63 | |
| Room 10 | Lower | Bedroom 4 | 12.76 | 10.14 | |
| Room 11 | Lower | Recreatio | 25.55 | 14.6 | |
| Room 12 | Lower | Kitchen | 9.05 | 3.64 | |
| Room 13 | Lower | Bathroom | 8.36 | 7.45 | 4 Pc Bath |
| Room 14 | Lower | Utility R | 8.36 | 6.79 |
| Washroom Type | No. of Pieces | Level |
| Washroom Type 1 | 3 | Main |
| Washroom Type 2 | 4 | Main |
| Washroom Type 3 | 4 | Lower |
| Washroom Type 4 | 0 | |
| Washroom Type 5 | 0 | |
| Washroom Type 6 | 3 | Main |
| Washroom Type 7 | 4 | Main |
| Washroom Type 8 | 4 | Lower |
| Washroom Type 9 | 0 | |
| Washroom Type 10 | 0 | |
| Washroom Type 11 | 3 | Main |
| Washroom Type 12 | 4 | Main |
| Washroom Type 13 | 4 | Lower |
| Washroom Type 14 | 0 | |
| Washroom Type 15 | 0 | |
| Washroom Type 16 | 3 | Main |
| Washroom Type 17 | 4 | Main |
| Washroom Type 18 | 4 | Lower |
| Washroom Type 19 | 0 | |
| Washroom Type 20 | 0 | |
| Washroom Type 21 | 3 | Main |
| Washroom Type 22 | 4 | Main |
| Washroom Type 23 | 4 | Lower |
| Washroom Type 24 | 0 | |
| Washroom Type 25 | 0 |
| Total Area: | 0.00 |
| Property Type: | Detached |
| Style: | Bungalow-Raised |
| Exterior: | Concrete |
| Garage Type: | Attached |
| (Parking/)Drive: | Private Do |
| Drive Parking Spaces: | 10 |
| Park #1 | |
| Parking Type: | Private Do |
| Park #2 | |
| Parking Type: | Private Do |
| Pool: | None |
| Approximatly Square Footage: | 1100-1500 |
| CAC Included: | N |
| Water Included: | N |
| Cabel TV Included: | N |
| Common Elements Included: | N |
| Heat Included: | N |
| Parking Included: | N |
| Condo Tax Included: | N |
| Building Insurance Included: | N |
| Fireplace/Stove: | Y |
| Heat Type: | Forced Air |
| Central Air Conditioning: | Central Air |
| Central Vac: | N |
| Laundry Level: | Syste |
| Ensuite Laundry: | F |
| Sewers: | Septic |
| Utilities-Hydro: | Y |
$
%
Years
This calculator is for demonstration purposes only. Always consult a professional
financial advisor before making personal financial decisions.
| Although the information displayed is believed to be accurate, no warranties or representations are made of any kind. |
| LPT REALTY, BROKERAGE |
|
|
.jpg?src=Custom)
Dir:
416-548-7854
Bus:
416-548-7854
Fax:
416-981-7184
| Virtual Tour | Book Showing | Email a Friend |
Jump To:
At a Glance:
| Type: | Freehold - Detached |
| Area: | Frontenac |
| Municipality: | Frontenac |
| Neighbourhood: | 45 - Frontenac Centre |
| Style: | Bungalow-Raised |
| Tax: | $5,760 |
| Beds: | 2+2 |
| Baths: | 3 |
| Fireplace: | Y |
| Pool: | None |
Locatin Map:
Payment Calculator:
- Color Examples
- Red
- Magenta
- Gold
- Green
- Black and Gold
- Dark Navy Blue And Gold
- Cyan
- Black
- Purple
- Brown Cream
- Blue and Black
- Orange and Black
- Default
- Device Examples
