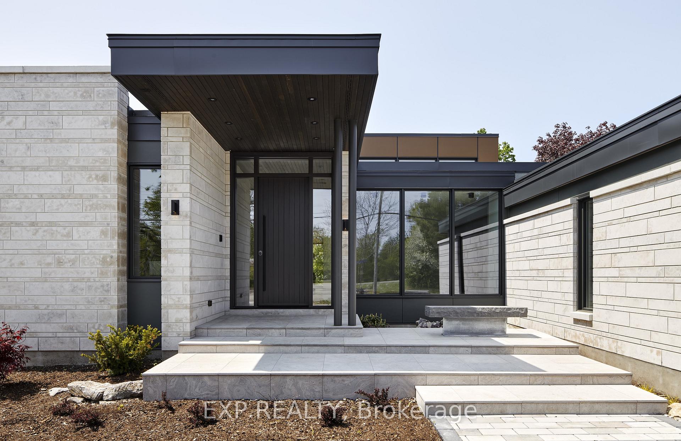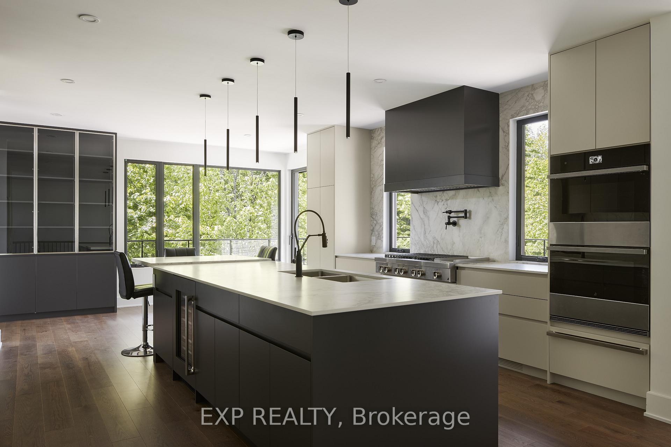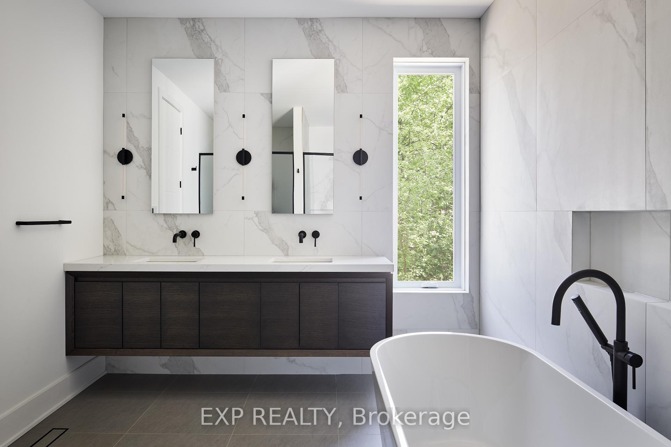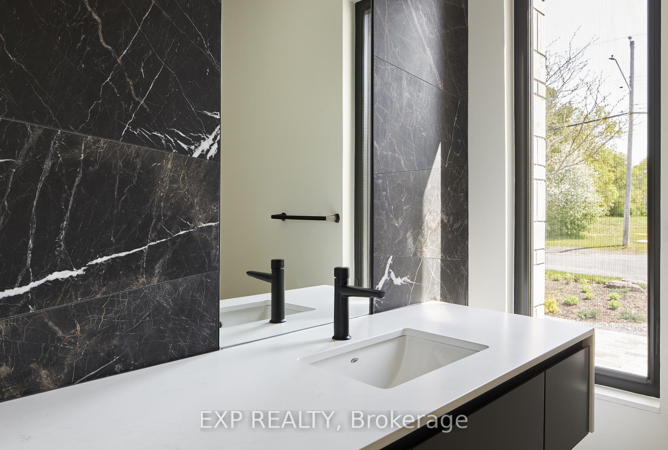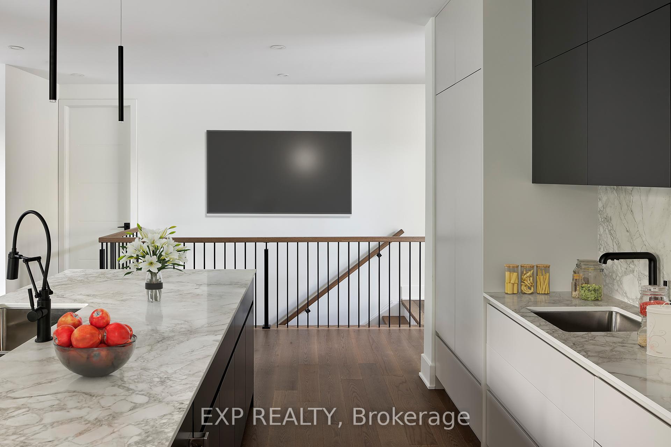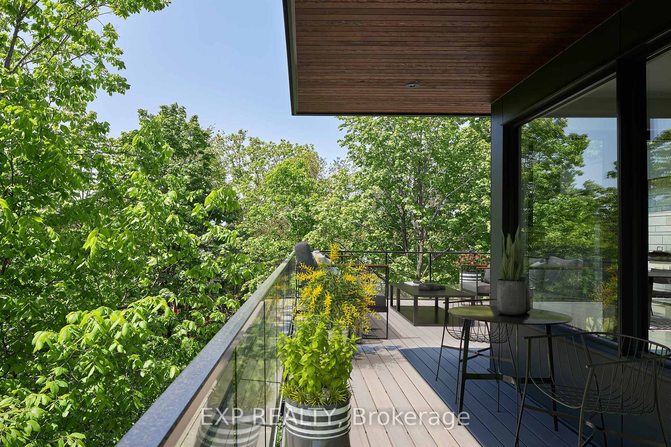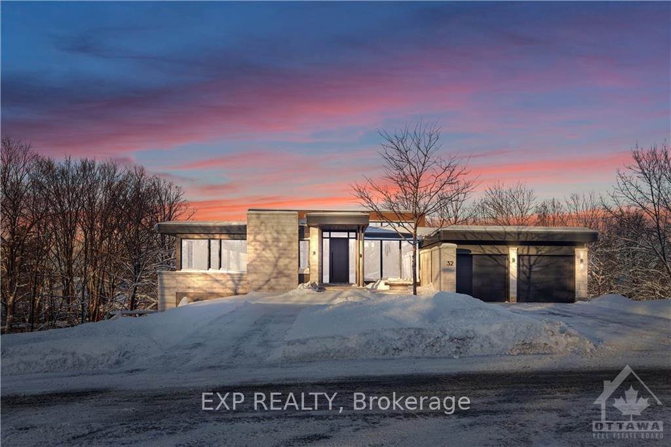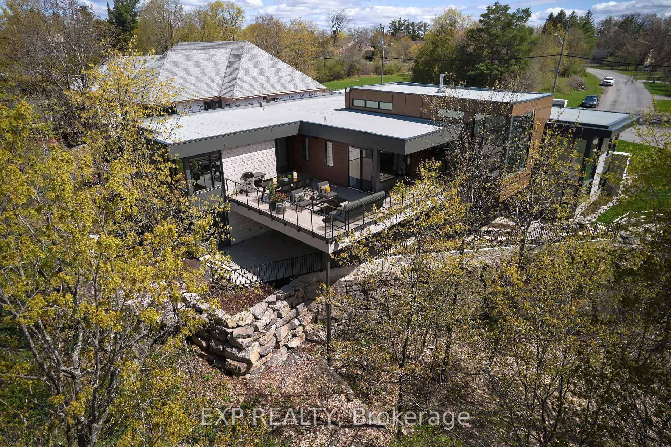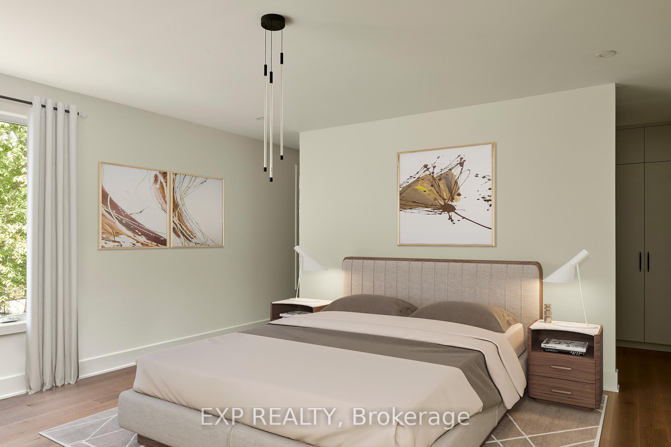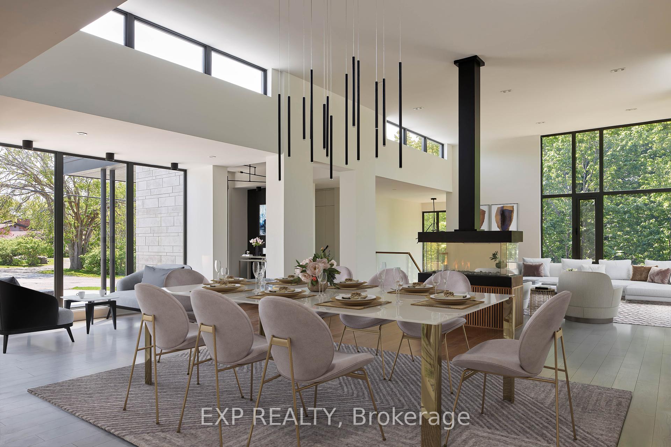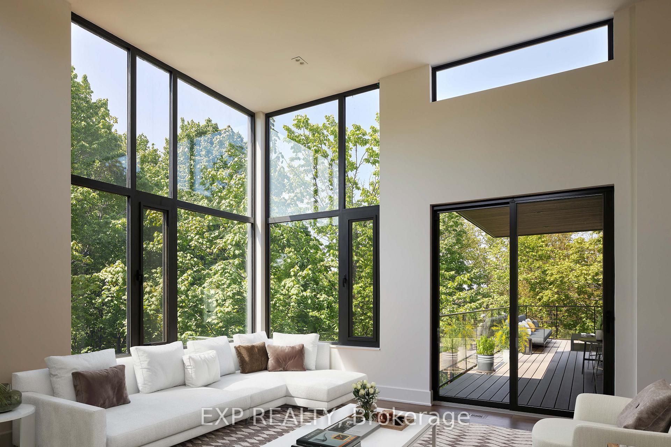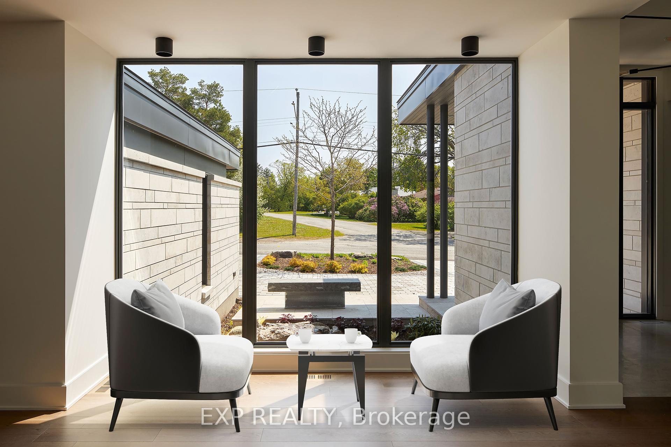$4,500,000
Available - For Sale
Listing ID: X12228846
32 CLOVELLY Road , Beacon Hill North - South and Area, K1J 6M2, Ottawa
| Awarded Best Net Zero Home in Canada (2024), 32 Clovelly Rd is a rare architectural triumph in Rothwell Heights. Perched on a private ravine lot (200' x 150') with natural limestone and a 20' cliff backdrop, this executive bungalow blends design excellence with sustainable innovation.Boasting 5 beds, 5.5 baths, and over 7,200 sq ft of refined living, it features 14 ceilings, an iconic 4-sided fireplace, and expansive windows that flood the space with light and treetop views. Smart home automation, radiant heating, and a state-of-the-art mechanical system deliver true Net Zero ready performance.The walk-out lower level is fully customizable (allowance included), ideal for multi-generational living, studio space, or luxury recreation.Located across from Quarry Park, near NRC, CSIS, Montfort Hospital, and top-ranked Colonel By with IB.A singular opportunity in one of Ottawas most elite enclaves. |
| Price | $4,500,000 |
| Taxes: | $0.00 |
| Occupancy: | Vacant |
| Address: | 32 CLOVELLY Road , Beacon Hill North - South and Area, K1J 6M2, Ottawa |
| Lot Size: | 60.97 x 150.00 (Feet) |
| Directions/Cross Streets: | 417/174 Blair Road North -Turn Right on Montreal Road, then left on Clovelly Road. The property is o |
| Rooms: | 15 |
| Rooms +: | 0 |
| Bedrooms: | 3 |
| Bedrooms +: | 2 |
| Family Room: | T |
| Basement: | Full, Partially Fi |
| Level/Floor | Room | Length(ft) | Width(ft) | Descriptions | |
| Room 1 | Main | Dining Ro | 18.73 | 19.32 | |
| Room 2 | Main | Living Ro | 28.96 | 22.3 | |
| Room 3 | Main | Kitchen | 17.48 | 24.47 | |
| Room 4 | Main | Office | 13.97 | 18.47 | |
| Room 5 | Main | Bedroom | 12.73 | 10.5 | |
| Room 6 | Main | Bedroom | 11.97 | 14.07 | |
| Room 7 | Main | Laundry | 6.82 | 14.07 | |
| Room 8 | Main | Primary B | 17.97 | 24.4 | |
| Room 9 | Main | Bathroom | 9.81 | 15.91 | |
| Room 10 | Lower | Recreatio | 44.97 | 35.98 | |
| Room 11 | Lower | Exercise | 17.81 | 24.63 | |
| Room 12 | Lower | Bathroom | 7.41 | 9.91 | |
| Room 13 | Lower | Bedroom | 12.4 | 21.48 | |
| Room 14 | Lower | Bedroom | 14.3 | 13.48 |
| Washroom Type | No. of Pieces | Level |
| Washroom Type 1 | 4 | |
| Washroom Type 2 | 2 | |
| Washroom Type 3 | 0 | |
| Washroom Type 4 | 0 | |
| Washroom Type 5 | 0 | |
| Washroom Type 6 | 4 | |
| Washroom Type 7 | 2 | |
| Washroom Type 8 | 0 | |
| Washroom Type 9 | 0 | |
| Washroom Type 10 | 0 | |
| Washroom Type 11 | 4 | |
| Washroom Type 12 | 2 | |
| Washroom Type 13 | 0 | |
| Washroom Type 14 | 0 | |
| Washroom Type 15 | 0 |
| Total Area: | 0.00 |
| Property Type: | Detached |
| Style: | Bungalow |
| Exterior: | Metal/Steel Sidi, Stone |
| Garage Type: | Attached |
| Drive Parking Spaces: | 4 |
| Pool: | None |
| Other Structures: | Aux Residences |
| Approximatly Square Footage: | 3500-5000 |
| CAC Included: | N |
| Water Included: | N |
| Cabel TV Included: | N |
| Common Elements Included: | N |
| Heat Included: | N |
| Parking Included: | N |
| Condo Tax Included: | N |
| Building Insurance Included: | N |
| Fireplace/Stove: | Y |
| Heat Type: | Radiant |
| Central Air Conditioning: | Central Air |
| Central Vac: | N |
| Laundry Level: | Syste |
| Ensuite Laundry: | F |
| Sewers: | Sewer |
$
%
Years
This calculator is for demonstration purposes only. Always consult a professional
financial advisor before making personal financial decisions.
| Although the information displayed is believed to be accurate, no warranties or representations are made of any kind. |
| EXP REALTY |
|
|
.jpg?src=Custom)
Dir:
1
| Book Showing | Email a Friend |
Jump To:
At a Glance:
| Type: | Freehold - Detached |
| Area: | Ottawa |
| Municipality: | Beacon Hill North - South and Area |
| Neighbourhood: | 2101 - Rothwell Heights |
| Style: | Bungalow |
| Lot Size: | 60.97 x 150.00(Feet) |
| Beds: | 3+2 |
| Baths: | 6 |
| Fireplace: | Y |
| Pool: | None |
Locatin Map:
Payment Calculator:
- Color Examples
- Red
- Magenta
- Gold
- Green
- Black and Gold
- Dark Navy Blue And Gold
- Cyan
- Black
- Purple
- Brown Cream
- Blue and Black
- Orange and Black
- Default
- Device Examples
