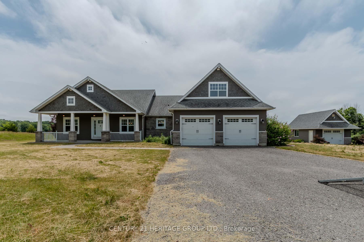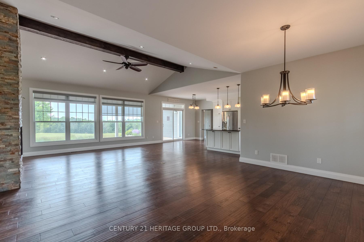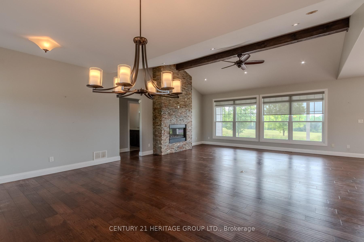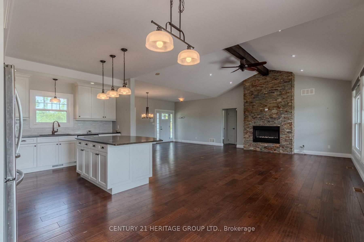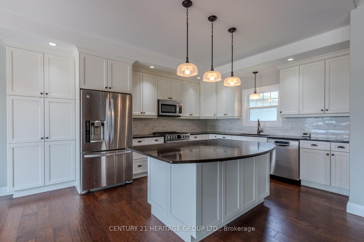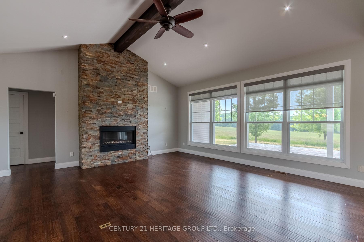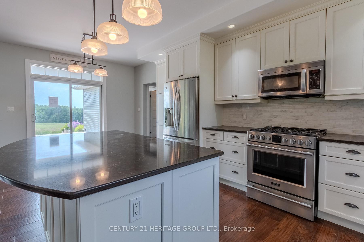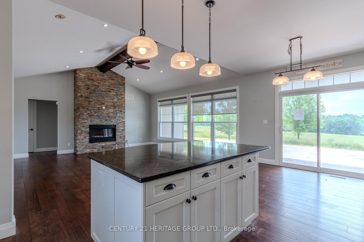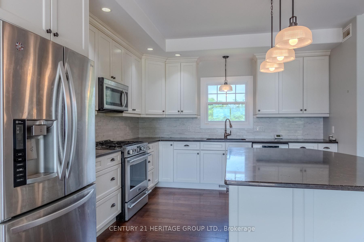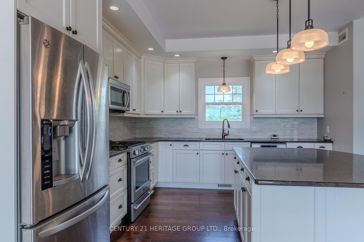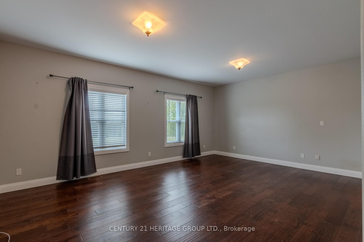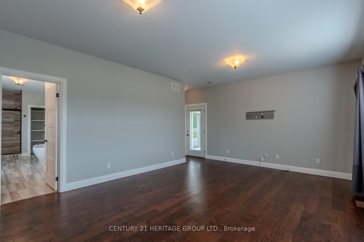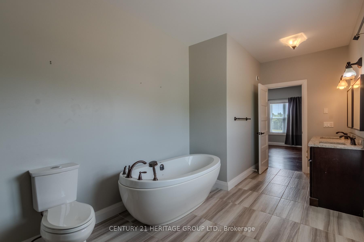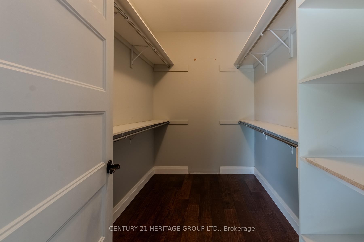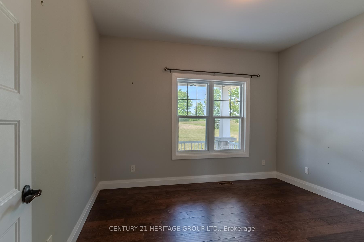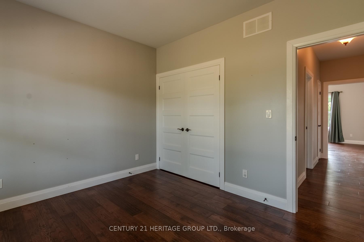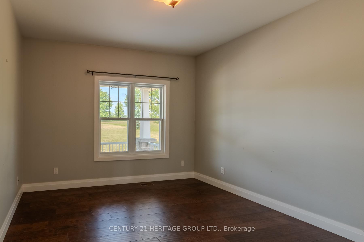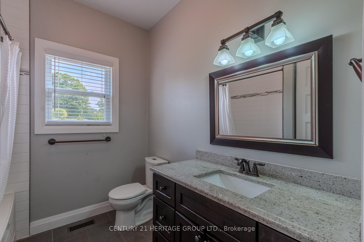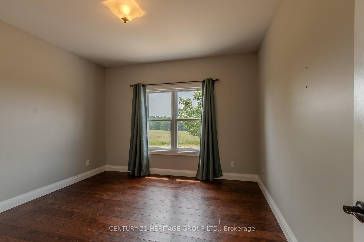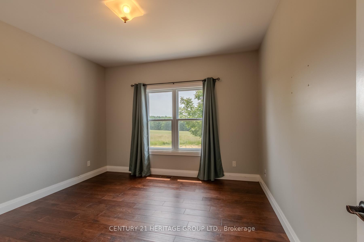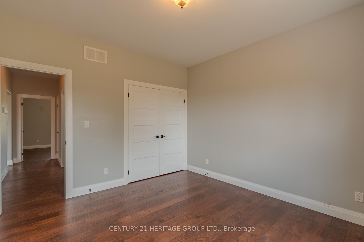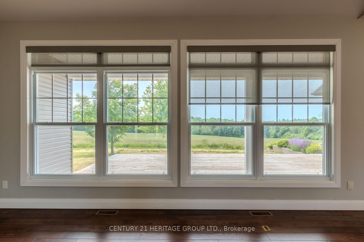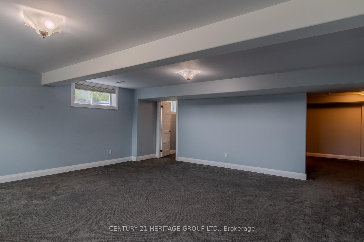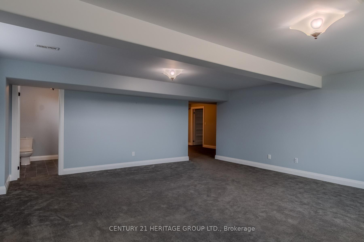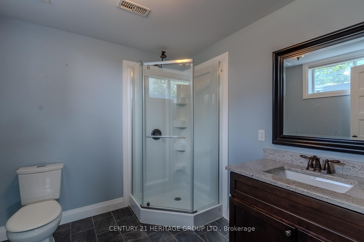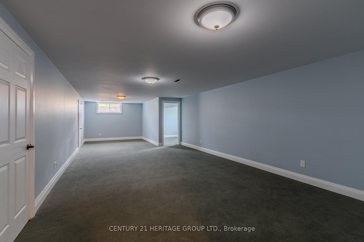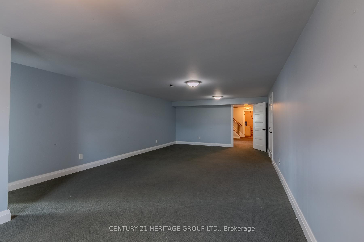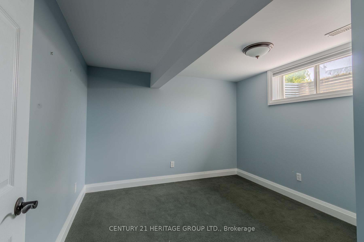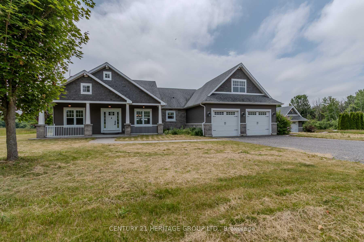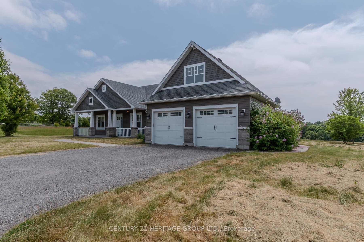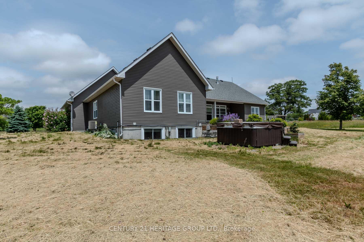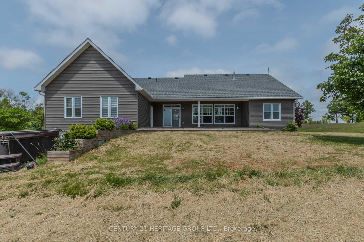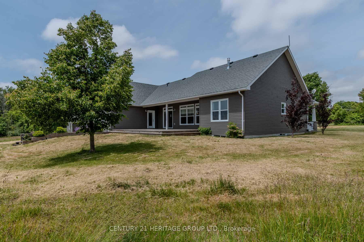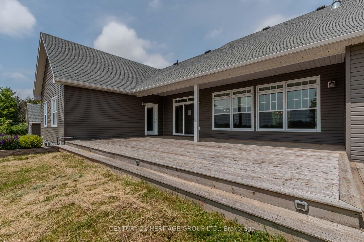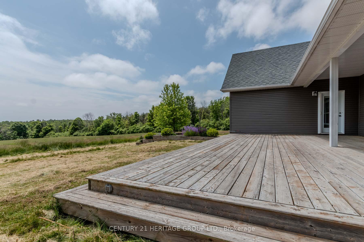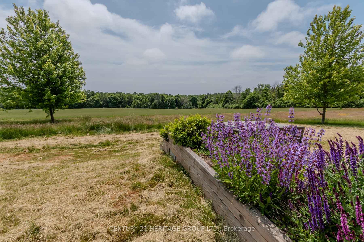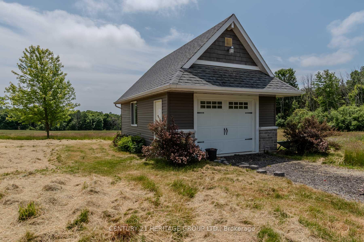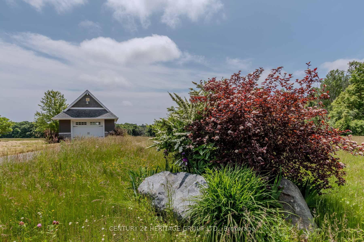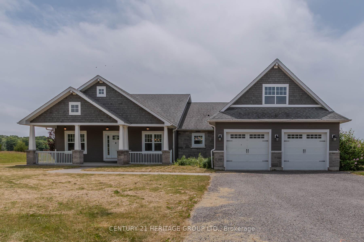$1,274,900
Available - For Sale
Listing ID: X12233207
221 Boyle Road , Alnwick/Haldimand, K0K 2G0, Northumberland
| Stunning bungalow on over 7.5 acres of peaceful, private countryside, just 5 minutes to Grafton and Hwy 401. This beautifully maintained home offers incredible views of forests and farm fields, with southern exposure filling the home with tons of natural light. The open-concept layout features a split-bedroom floor plan, hardwood and tile flooring throughout the main level, and a vaulted ceiling with wood beam accent in the living room. Enjoy the cozy ambiance of a stone surround propane fireplace and expansive windows framing the scenic landscape. The kitchen boasts a functional layout with a centre island and breakfast bar, stone countertops, crown molding, pendant lighting, and ample cabinetry and drawers for storage. The spacious primary suite includes a walk-in closet, luxurious 5pc ensuite, and a private walk-out to the deck. Main floor laundry with powder room and direct access to an attached 2-car garage adds convenience. A separate oversized 1-car garage provides extra storage or space for equipment. The bright lower level is mostly finished with large windows, an additional bedroom, 3pc bath, and flexible space for recreation, office, or hobbies. |
| Price | $1,274,900 |
| Taxes: | $6648.12 |
| Occupancy: | Vacant |
| Address: | 221 Boyle Road , Alnwick/Haldimand, K0K 2G0, Northumberland |
| Directions/Cross Streets: | 401 & 23 (north of Grafton) |
| Rooms: | 6 |
| Rooms +: | 3 |
| Bedrooms: | 3 |
| Bedrooms +: | 1 |
| Family Room: | T |
| Basement: | Finished |
| Level/Floor | Room | Length(ft) | Width(ft) | Descriptions | |
| Room 1 | Main | Dining Ro | 16.89 | 10.92 | Open Concept, Large Window, Hardwood Floor |
| Room 2 | Main | Great Roo | 17.48 | 17.22 | Stone Fireplace, Vaulted Ceiling(s), Hardwood Floor |
| Room 3 | Main | Kitchen | 11.64 | 21.81 | Breakfast Bar, Stone Counters, Hardwood Floor |
| Room 4 | Main | Primary B | 20.01 | 13.45 | 5 Pc Ensuite, Walk-In Closet(s), W/O To Deck |
| Room 5 | Main | Bedroom 2 | 11.58 | 10.99 | Double Closet, Large Window, Hardwood Floor |
| Room 6 | Main | Bedroom 3 | 11.58 | 12.6 | Double Closet, Large Window, Hardwood Floor |
| Room 7 | Basement | Recreatio | 35.39 | 14.43 | Broadloom, Above Grade Window |
| Room 8 | Basement | Sitting | 17.15 | 15.74 | Broadloom |
| Room 9 | Basement | Bedroom | 10.76 | 10.66 | Above Grade Window, Broadloom |
| Room 10 | Basement | Recreatio | 18.76 | 18.86 | 3 Pc Bath, Above Grade Window, Broadloom |
| Washroom Type | No. of Pieces | Level |
| Washroom Type 1 | 5 | Main |
| Washroom Type 2 | 4 | Main |
| Washroom Type 3 | 2 | Main |
| Washroom Type 4 | 3 | Main |
| Washroom Type 5 | 0 | |
| Washroom Type 6 | 5 | Main |
| Washroom Type 7 | 4 | Main |
| Washroom Type 8 | 2 | Main |
| Washroom Type 9 | 3 | Main |
| Washroom Type 10 | 0 | |
| Washroom Type 11 | 5 | Main |
| Washroom Type 12 | 4 | Main |
| Washroom Type 13 | 2 | Main |
| Washroom Type 14 | 3 | Main |
| Washroom Type 15 | 0 | |
| Washroom Type 16 | 5 | Main |
| Washroom Type 17 | 4 | Main |
| Washroom Type 18 | 2 | Main |
| Washroom Type 19 | 3 | Main |
| Washroom Type 20 | 0 | |
| Washroom Type 21 | 5 | Main |
| Washroom Type 22 | 4 | Main |
| Washroom Type 23 | 2 | Main |
| Washroom Type 24 | 3 | Main |
| Washroom Type 25 | 0 | |
| Washroom Type 26 | 5 | Main |
| Washroom Type 27 | 4 | Main |
| Washroom Type 28 | 2 | Main |
| Washroom Type 29 | 3 | Main |
| Washroom Type 30 | 0 | |
| Washroom Type 31 | 5 | Main |
| Washroom Type 32 | 4 | Main |
| Washroom Type 33 | 2 | Main |
| Washroom Type 34 | 3 | Main |
| Washroom Type 35 | 0 | |
| Washroom Type 36 | 5 | Main |
| Washroom Type 37 | 4 | Main |
| Washroom Type 38 | 2 | Main |
| Washroom Type 39 | 3 | Main |
| Washroom Type 40 | 0 | |
| Washroom Type 41 | 5 | Main |
| Washroom Type 42 | 4 | Main |
| Washroom Type 43 | 2 | Main |
| Washroom Type 44 | 3 | Main |
| Washroom Type 45 | 0 | |
| Washroom Type 46 | 5 | Main |
| Washroom Type 47 | 4 | Main |
| Washroom Type 48 | 2 | Main |
| Washroom Type 49 | 3 | Main |
| Washroom Type 50 | 0 |
| Total Area: | 0.00 |
| Property Type: | Detached |
| Style: | Bungalow |
| Exterior: | Stone, Vinyl Siding |
| Garage Type: | Attached |
| (Parking/)Drive: | Private |
| Drive Parking Spaces: | 10 |
| Park #1 | |
| Parking Type: | Private |
| Park #2 | |
| Parking Type: | Private |
| Pool: | None |
| Other Structures: | Additional Gar |
| Approximatly Square Footage: | 2000-2500 |
| CAC Included: | N |
| Water Included: | N |
| Cabel TV Included: | N |
| Common Elements Included: | N |
| Heat Included: | N |
| Parking Included: | N |
| Condo Tax Included: | N |
| Building Insurance Included: | N |
| Fireplace/Stove: | Y |
| Heat Type: | Forced Air |
| Central Air Conditioning: | Central Air |
| Central Vac: | N |
| Laundry Level: | Syste |
| Ensuite Laundry: | F |
| Sewers: | Septic |
$
%
Years
This calculator is for demonstration purposes only. Always consult a professional
financial advisor before making personal financial decisions.
| Although the information displayed is believed to be accurate, no warranties or representations are made of any kind. |
| CENTURY 21 HERITAGE GROUP LTD. |
|
|
.jpg?src=Custom)
Dir:
416-548-7854
Bus:
416-548-7854
Fax:
416-981-7184
| Book Showing | Email a Friend |
Jump To:
At a Glance:
| Type: | Freehold - Detached |
| Area: | Northumberland |
| Municipality: | Alnwick/Haldimand |
| Neighbourhood: | Grafton |
| Style: | Bungalow |
| Tax: | $6,648.12 |
| Beds: | 3+1 |
| Baths: | 4 |
| Fireplace: | Y |
| Pool: | None |
Locatin Map:
Payment Calculator:
- Color Examples
- Red
- Magenta
- Gold
- Green
- Black and Gold
- Dark Navy Blue And Gold
- Cyan
- Black
- Purple
- Brown Cream
- Blue and Black
- Orange and Black
- Default
- Device Examples
