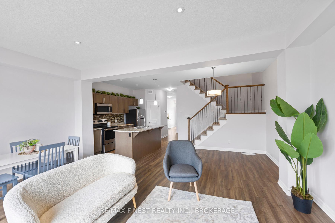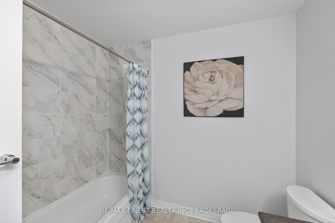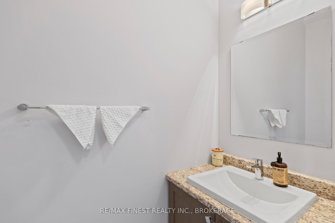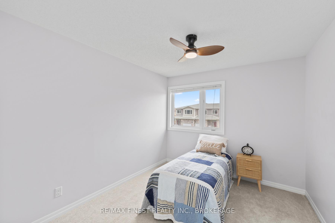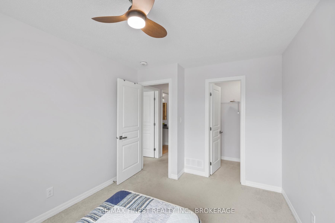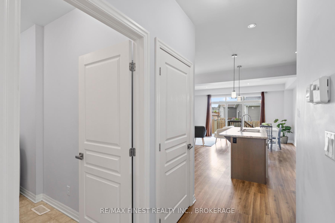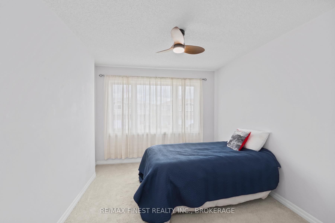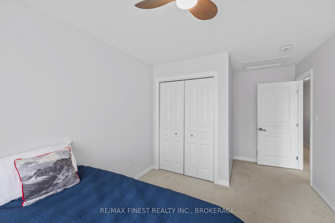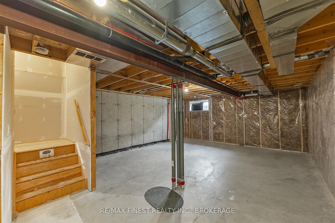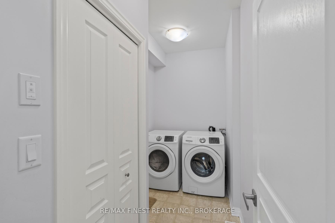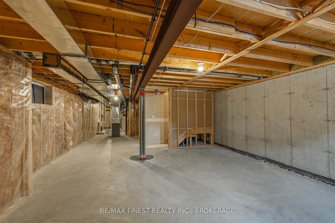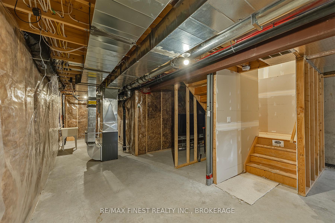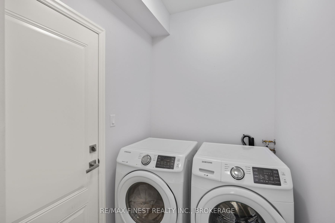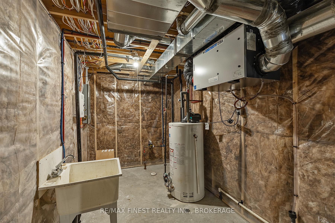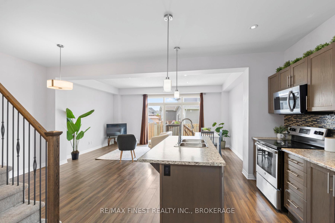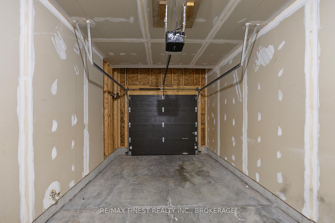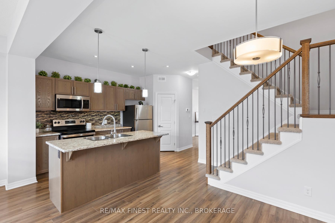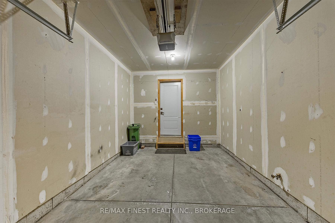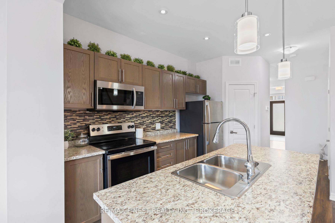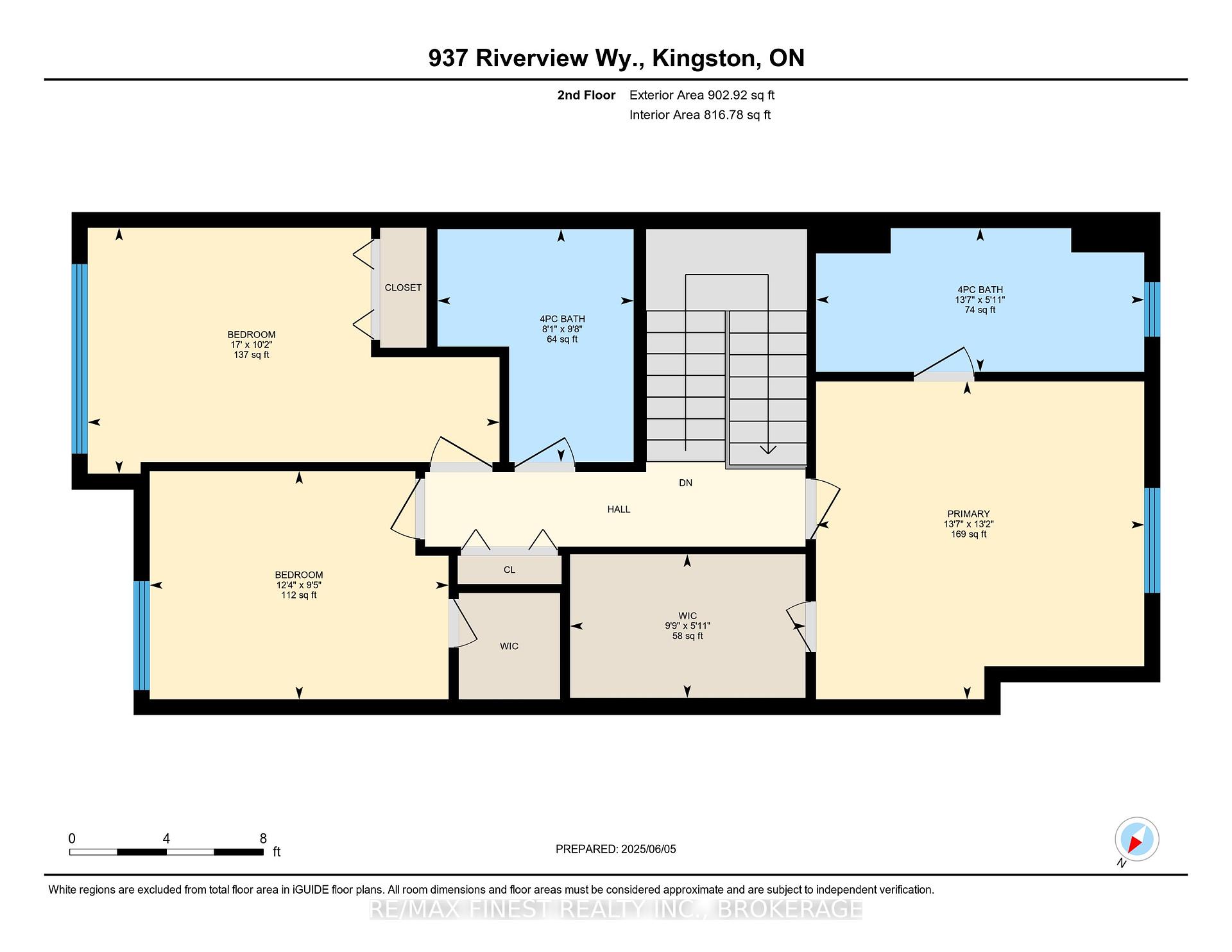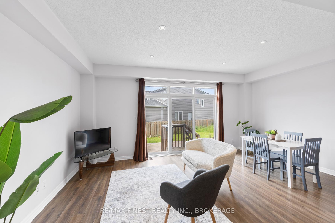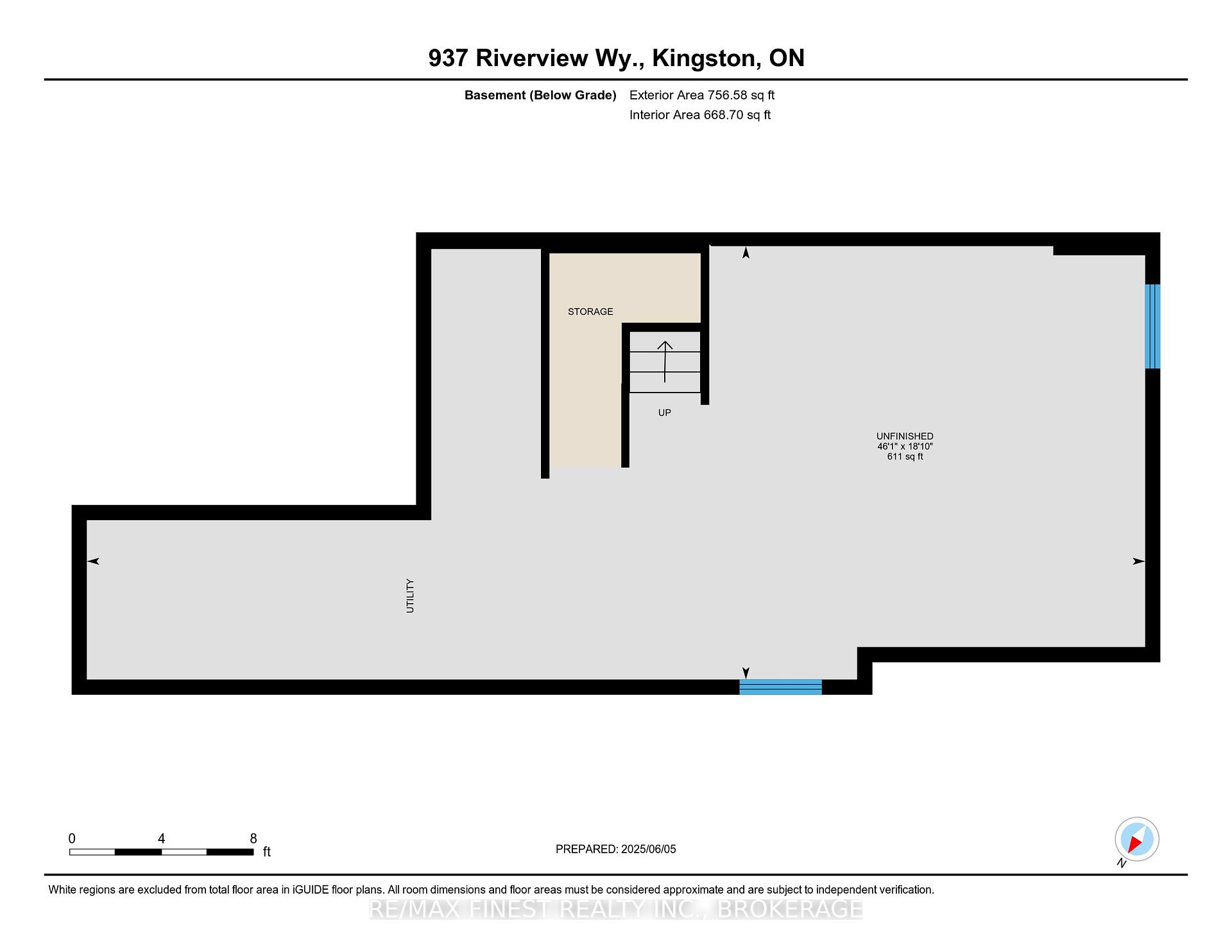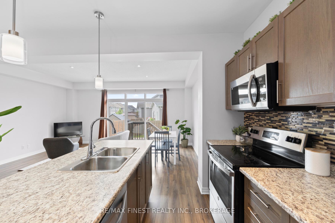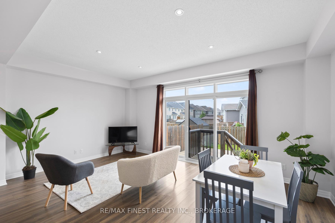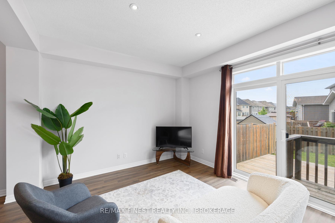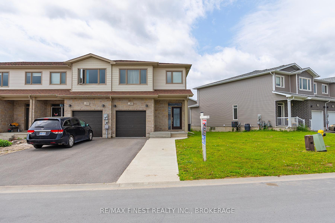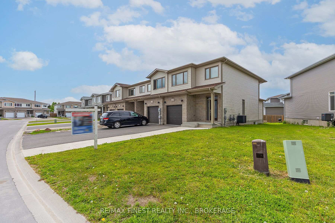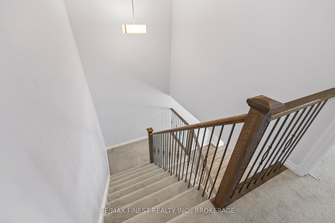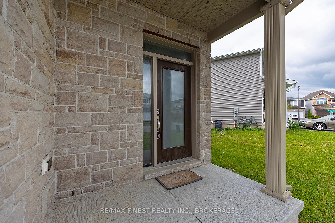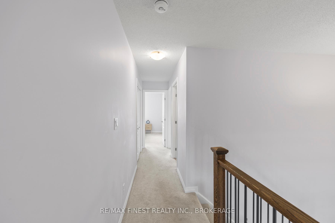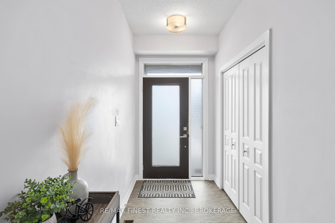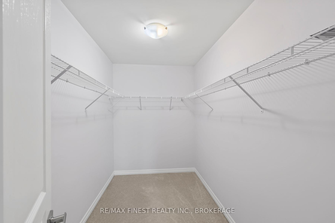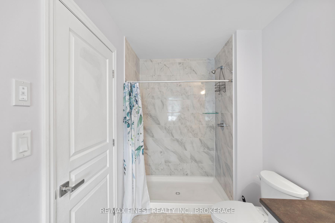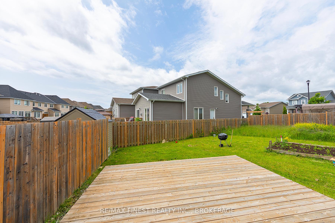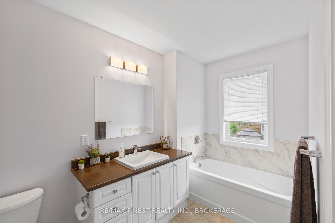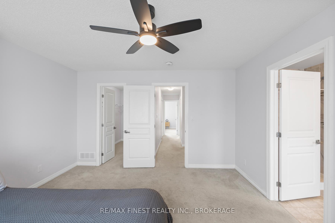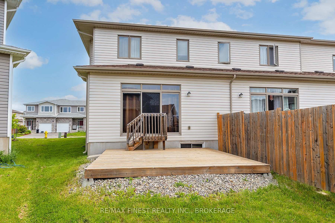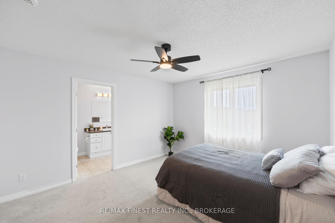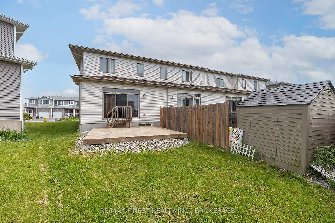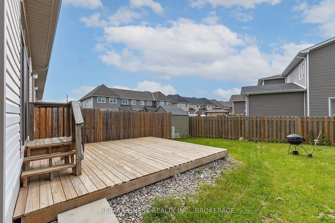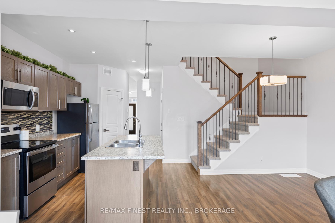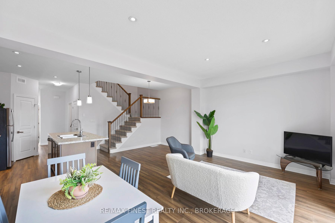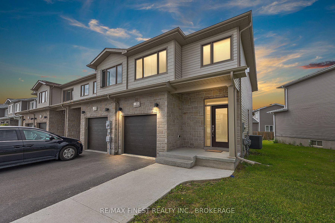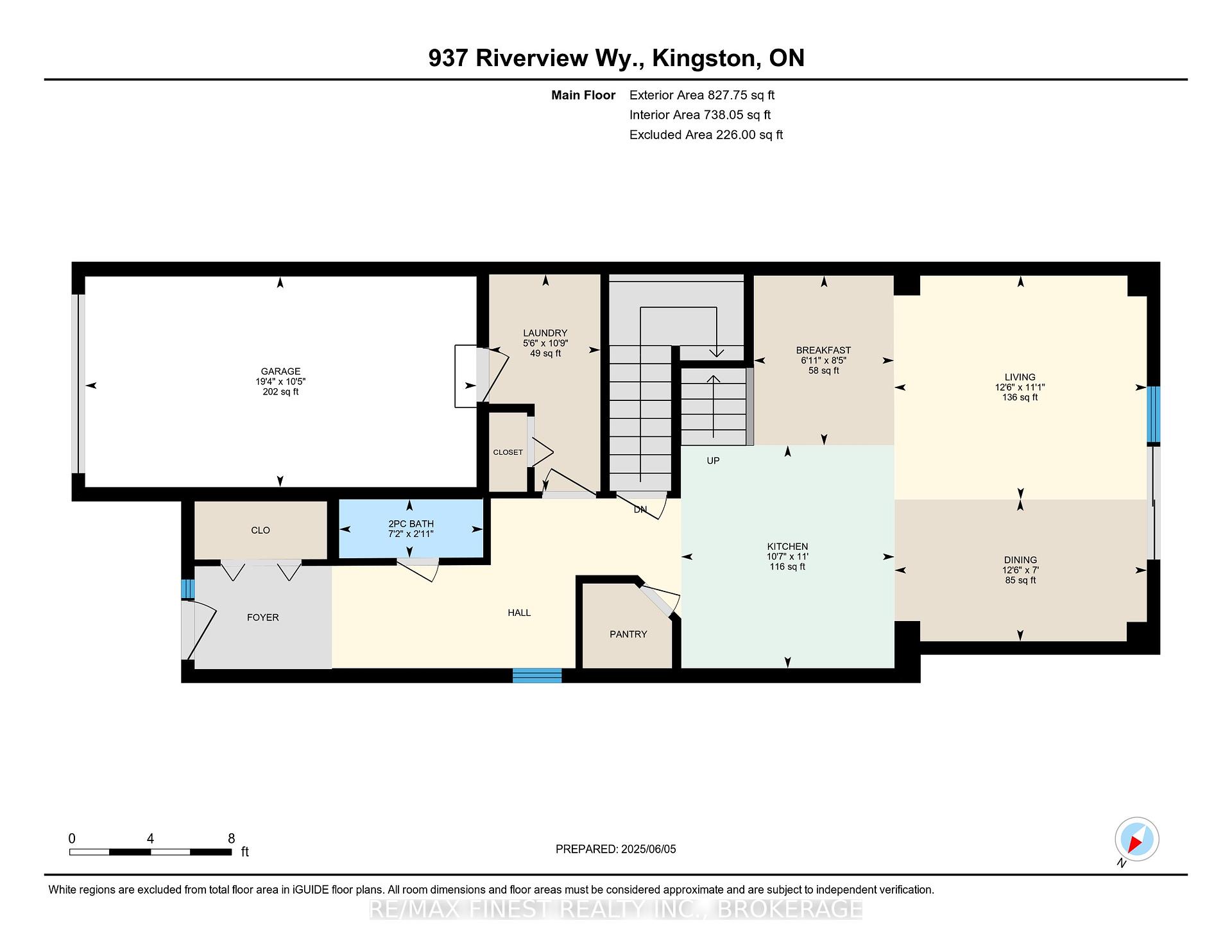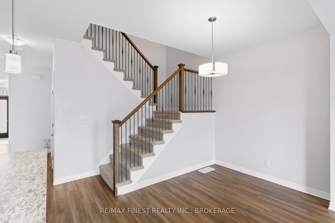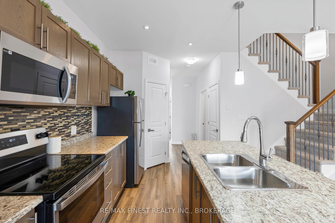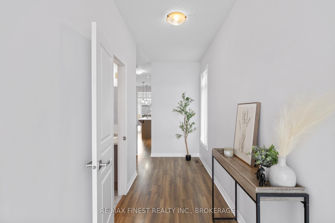$579,900
Available - For Sale
Listing ID: X12233696
937 Riverview Way , Kingston, K7K 7J8, Frontenac
| LOCATION, LOCATION. . . Welcome to this stunning East End of Kingston end unit townhouse with attached garage. featuring 3 spacious bedrooms and 3 bathrooms! Step into an inviting open concept kitchen and living filled with stunning lighting, perfect for entertaining and everyday living. The modern kitchen boasts sleek finishes, ample cabinetry, large pantry, and spacious island great for entertaining. Main Floor laundry and inside entry to the garage. Upstairs, you'll find 3 generously sized bedrooms with 2 walk-in closets, including a primary suite with ensuite. Enjoy the privacy and extra natural light that only an end unit can offer. This home is move-in ready with fully fenced backyard. Don't miss your chance to make it yours! walking distance to shopping center and parks, close to schools, 401 and downtown Kingston. |
| Price | $579,900 |
| Taxes: | $4614.78 |
| Occupancy: | Vacant |
| Address: | 937 Riverview Way , Kingston, K7K 7J8, Frontenac |
| Acreage: | < .50 |
| Directions/Cross Streets: | HWY 15 & WATERSIDE WAY |
| Rooms: | 6 |
| Bedrooms: | 3 |
| Bedrooms +: | 0 |
| Family Room: | F |
| Basement: | Full, Unfinished |
| Level/Floor | Room | Length(ft) | Width(ft) | Descriptions | |
| Room 1 | Main | Kitchen | 11.02 | 10.56 | |
| Room 2 | Main | Dining Ro | 7.02 | 12.46 | |
| Room 3 | Main | Living Ro | 11.05 | 12.5 | |
| Room 4 | Main | Bathroom | 2.89 | 7.12 | |
| Room 5 | Main | Laundry | 10.73 | 5.51 | |
| Room 6 | Second | Primary B | 13.15 | 13.55 | |
| Room 7 | Second | Bathroom | 9.61 | 8.1 | Ensuite Bath |
| Room 8 | Second | Bedroom 2 | 10.17 | 17.02 | |
| Room 9 | Second | Bedroom 3 | 9.45 | 12.37 | |
| Room 10 | Second | Bathroom | 5.94 | 13.55 | |
| Room 11 | Main | Breakfast | 8.4 | 6.92 | Eat-in Kitchen |
| Washroom Type | No. of Pieces | Level |
| Washroom Type 1 | 2 | Main |
| Washroom Type 2 | 3 | Second |
| Washroom Type 3 | 3 | Second |
| Washroom Type 4 | 0 | |
| Washroom Type 5 | 0 | |
| Washroom Type 6 | 2 | Main |
| Washroom Type 7 | 3 | Second |
| Washroom Type 8 | 3 | Second |
| Washroom Type 9 | 0 | |
| Washroom Type 10 | 0 | |
| Washroom Type 11 | 2 | Main |
| Washroom Type 12 | 3 | Second |
| Washroom Type 13 | 3 | Second |
| Washroom Type 14 | 0 | |
| Washroom Type 15 | 0 | |
| Washroom Type 16 | 2 | Main |
| Washroom Type 17 | 3 | Second |
| Washroom Type 18 | 3 | Second |
| Washroom Type 19 | 0 | |
| Washroom Type 20 | 0 | |
| Washroom Type 21 | 2 | Main |
| Washroom Type 22 | 3 | Second |
| Washroom Type 23 | 3 | Second |
| Washroom Type 24 | 0 | |
| Washroom Type 25 | 0 | |
| Washroom Type 26 | 2 | Main |
| Washroom Type 27 | 3 | Second |
| Washroom Type 28 | 3 | Second |
| Washroom Type 29 | 0 | |
| Washroom Type 30 | 0 | |
| Washroom Type 31 | 2 | Main |
| Washroom Type 32 | 3 | Second |
| Washroom Type 33 | 3 | Second |
| Washroom Type 34 | 0 | |
| Washroom Type 35 | 0 | |
| Washroom Type 36 | 2 | Main |
| Washroom Type 37 | 3 | Second |
| Washroom Type 38 | 3 | Second |
| Washroom Type 39 | 0 | |
| Washroom Type 40 | 0 |
| Total Area: | 0.00 |
| Approximatly Age: | 6-15 |
| Property Type: | Att/Row/Townhouse |
| Style: | 2-Storey |
| Exterior: | Stone, Vinyl Siding |
| Garage Type: | Attached |
| (Parking/)Drive: | Private Do |
| Drive Parking Spaces: | 2 |
| Park #1 | |
| Parking Type: | Private Do |
| Park #2 | |
| Parking Type: | Private Do |
| Pool: | None |
| Approximatly Age: | 6-15 |
| Approximatly Square Footage: | 1500-2000 |
| Property Features: | Golf, Hospital |
| CAC Included: | N |
| Water Included: | N |
| Cabel TV Included: | N |
| Common Elements Included: | N |
| Heat Included: | N |
| Parking Included: | N |
| Condo Tax Included: | N |
| Building Insurance Included: | N |
| Fireplace/Stove: | N |
| Heat Type: | Forced Air |
| Central Air Conditioning: | Central Air |
| Central Vac: | N |
| Laundry Level: | Syste |
| Ensuite Laundry: | F |
| Sewers: | Sewer |
$
%
Years
This calculator is for demonstration purposes only. Always consult a professional
financial advisor before making personal financial decisions.
| Although the information displayed is believed to be accurate, no warranties or representations are made of any kind. |
| RE/MAX FINEST REALTY INC., BROKERAGE |
|
|
.jpg?src=Custom)
Dir:
416-548-7854
Bus:
416-548-7854
Fax:
416-981-7184
| Book Showing | Email a Friend |
Jump To:
At a Glance:
| Type: | Freehold - Att/Row/Townhouse |
| Area: | Frontenac |
| Municipality: | Kingston |
| Neighbourhood: | 13 - Kingston East (Incl Barret Crt) |
| Style: | 2-Storey |
| Approximate Age: | 6-15 |
| Tax: | $4,614.78 |
| Beds: | 3 |
| Baths: | 3 |
| Fireplace: | N |
| Pool: | None |
Locatin Map:
Payment Calculator:
- Color Examples
- Red
- Magenta
- Gold
- Green
- Black and Gold
- Dark Navy Blue And Gold
- Cyan
- Black
- Purple
- Brown Cream
- Blue and Black
- Orange and Black
- Default
- Device Examples
