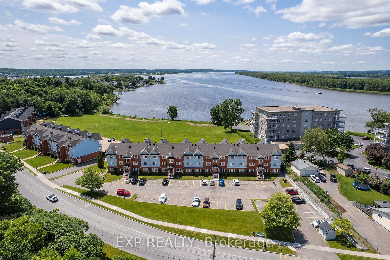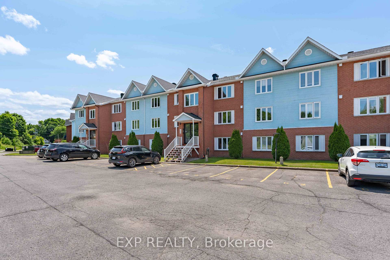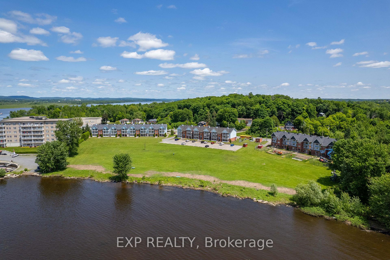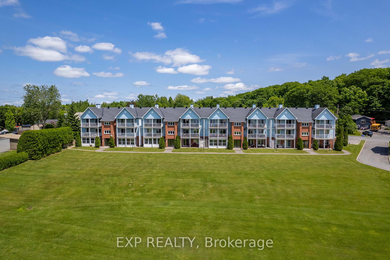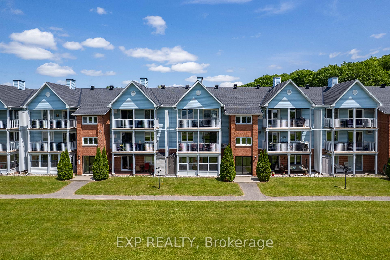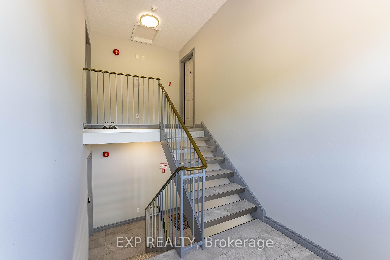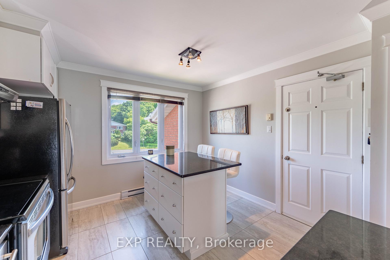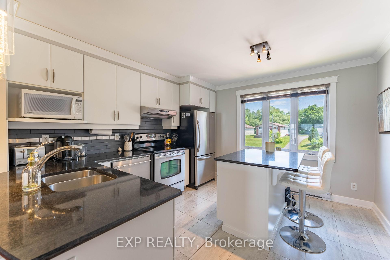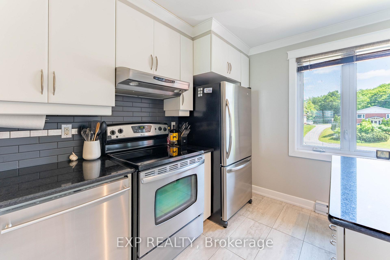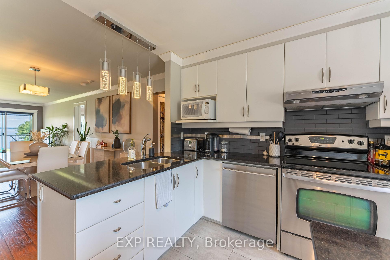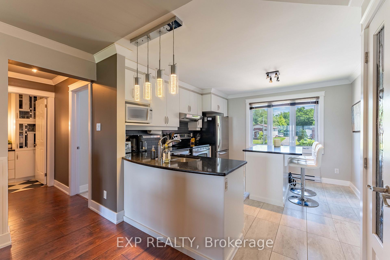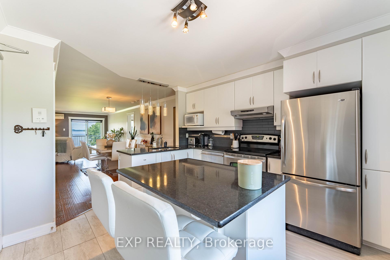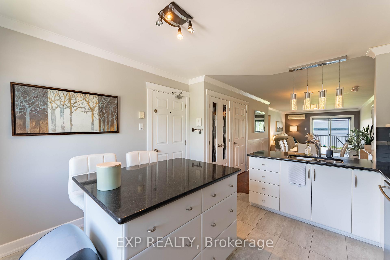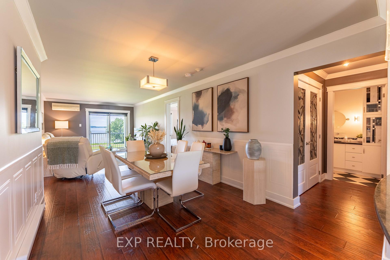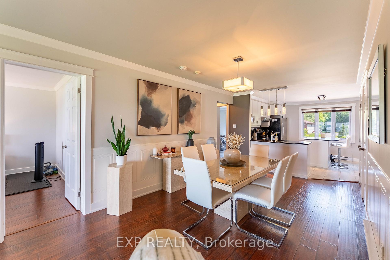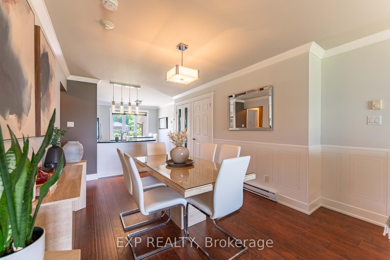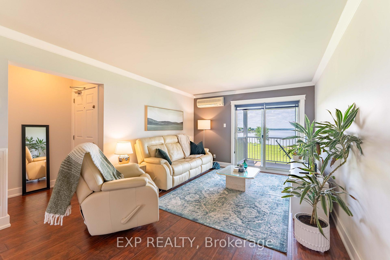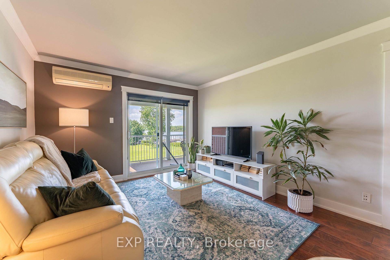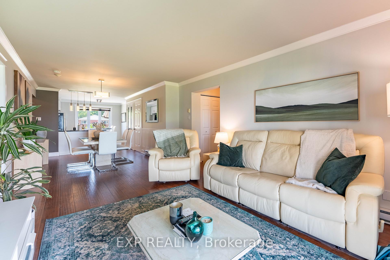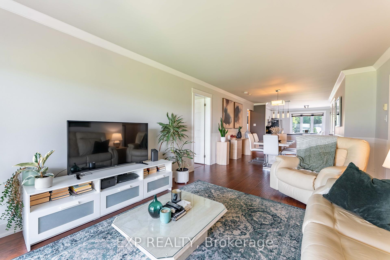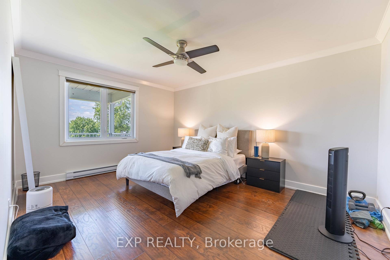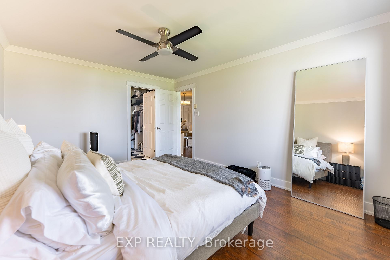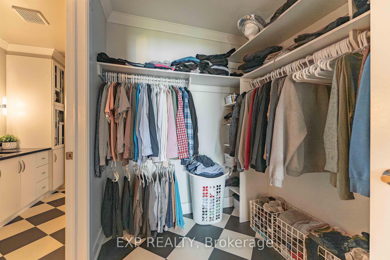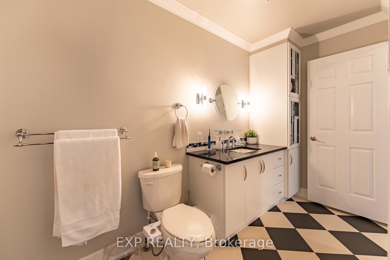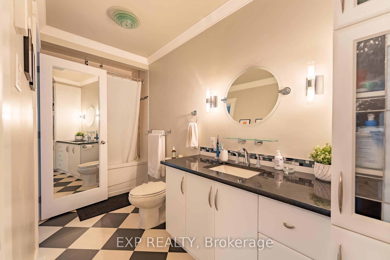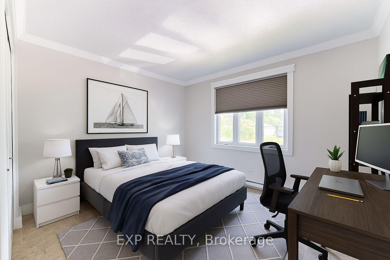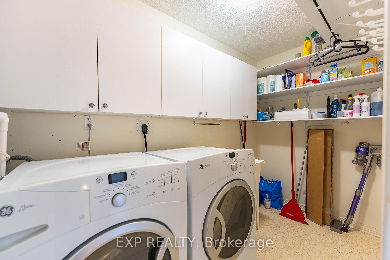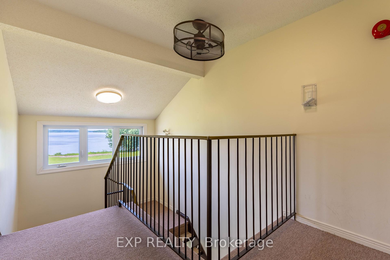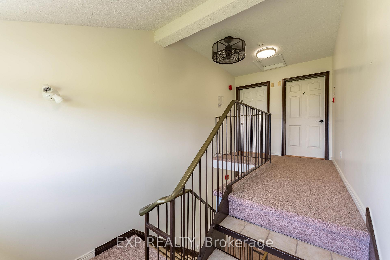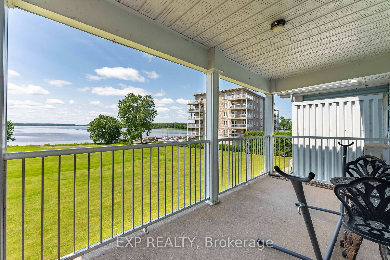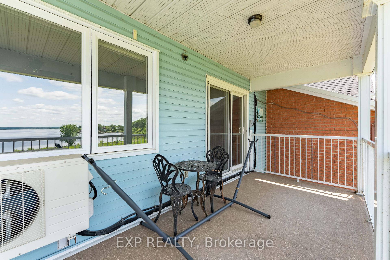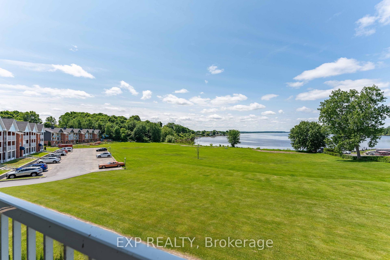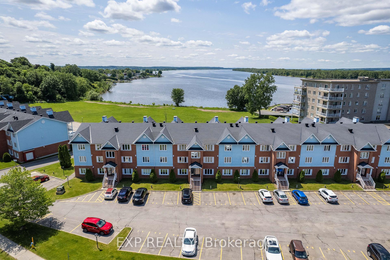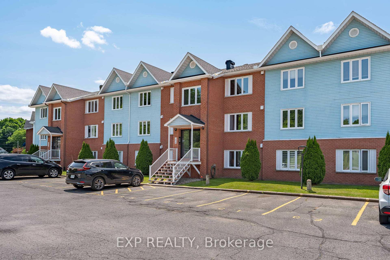$369,900
Available - For Sale
Listing ID: X12233882
160 EDWARDS Stre , Clarence-Rockland, K4K 1H9, Prescott and Rus
| Welcome to this beautifully maintained 2-bedroom, 1-bath condo offering stunning panoramic views of the Ottawa River. This bright and airy unit features an open-concept layout that seamlessly blends comfort and functionality. The kitchen is equipped with stainless steel appliances, a central island, and ample counter space, perfect for cooking and entertaining. A dedicated dining area flows into the spacious living room, which opens onto a private balcony where you can unwind while taking in the scenic water views.The large primary bedroom boasts a walk-in closet and convenient cheater access to the stylish 3-piece bath. A generous second bedroom offers additional space for guests, a home office, or family members. In-unit laundry, extra storage, and two parking spaces add everyday convenience. Located close to public dock, parks, and a private marina, this home is ideal for those who enjoy nature, water activities, and a relaxed lifestyle. |
| Price | $369,900 |
| Taxes: | $3140.81 |
| Occupancy: | Vacant |
| Address: | 160 EDWARDS Stre , Clarence-Rockland, K4K 1H9, Prescott and Rus |
| Postal Code: | K4K 1H9 |
| Province/State: | Prescott and Rus |
| Directions/Cross Streets: | Woods St & Edwards St |
| Level/Floor | Room | Length(ft) | Width(ft) | Descriptions | |
| Room 1 | Main | Primary B | 15.15 | 11.58 | |
| Room 2 | Main | Bedroom 2 | 11.58 | 10.07 | |
| Room 3 | Main | Dining Ro | 11.15 | 14.3 | |
| Room 4 | Main | Kitchen | 12.07 | 11.58 | |
| Room 5 | Main | Living Ro | 17.22 | 11.15 | |
| Room 6 | Main | Laundry | 11.22 | 4.33 | |
| Room 7 | Main | Bathroom | 11.97 | 3.97 | |
| Room 8 | Main | Other | 7.97 | 6.33 |
| Washroom Type | No. of Pieces | Level |
| Washroom Type 1 | 3 | Main |
| Washroom Type 2 | 0 | |
| Washroom Type 3 | 0 | |
| Washroom Type 4 | 0 | |
| Washroom Type 5 | 0 | |
| Washroom Type 6 | 3 | Main |
| Washroom Type 7 | 0 | |
| Washroom Type 8 | 0 | |
| Washroom Type 9 | 0 | |
| Washroom Type 10 | 0 | |
| Washroom Type 11 | 3 | Main |
| Washroom Type 12 | 0 | |
| Washroom Type 13 | 0 | |
| Washroom Type 14 | 0 | |
| Washroom Type 15 | 0 | |
| Washroom Type 16 | 3 | Main |
| Washroom Type 17 | 0 | |
| Washroom Type 18 | 0 | |
| Washroom Type 19 | 0 | |
| Washroom Type 20 | 0 | |
| Washroom Type 21 | 3 | Main |
| Washroom Type 22 | 0 | |
| Washroom Type 23 | 0 | |
| Washroom Type 24 | 0 | |
| Washroom Type 25 | 0 | |
| Washroom Type 26 | 3 | Main |
| Washroom Type 27 | 0 | |
| Washroom Type 28 | 0 | |
| Washroom Type 29 | 0 | |
| Washroom Type 30 | 0 | |
| Washroom Type 31 | 3 | Main |
| Washroom Type 32 | 0 | |
| Washroom Type 33 | 0 | |
| Washroom Type 34 | 0 | |
| Washroom Type 35 | 0 | |
| Washroom Type 36 | 3 | Main |
| Washroom Type 37 | 0 | |
| Washroom Type 38 | 0 | |
| Washroom Type 39 | 0 | |
| Washroom Type 40 | 0 |
| Total Area: | 0.00 |
| Washrooms: | 1 |
| Heat Type: | Baseboard |
| Central Air Conditioning: | None |
$
%
Years
This calculator is for demonstration purposes only. Always consult a professional
financial advisor before making personal financial decisions.
| Although the information displayed is believed to be accurate, no warranties or representations are made of any kind. |
| EXP REALTY |
|
|
.jpg?src=Custom)
Dir:
416-548-7854
Bus:
416-548-7854
Fax:
416-981-7184
| Book Showing | Email a Friend |
Jump To:
At a Glance:
| Type: | Com - Condo Apartment |
| Area: | Prescott and Russell |
| Municipality: | Clarence-Rockland |
| Neighbourhood: | 606 - Town of Rockland |
| Style: | Apartment |
| Tax: | $3,140.81 |
| Maintenance Fee: | $530 |
| Beds: | 2 |
| Baths: | 1 |
| Fireplace: | N |
Locatin Map:
Payment Calculator:
- Color Examples
- Red
- Magenta
- Gold
- Green
- Black and Gold
- Dark Navy Blue And Gold
- Cyan
- Black
- Purple
- Brown Cream
- Blue and Black
- Orange and Black
- Default
- Device Examples
