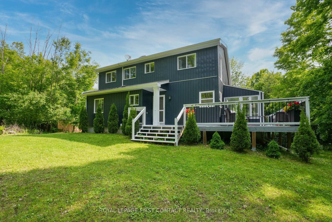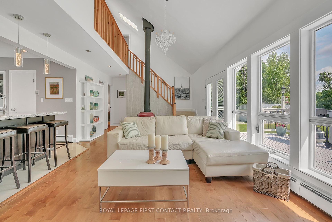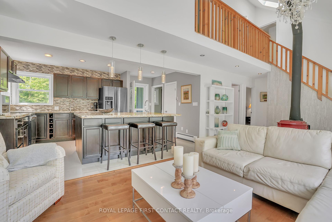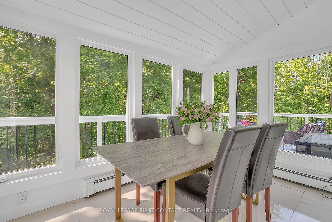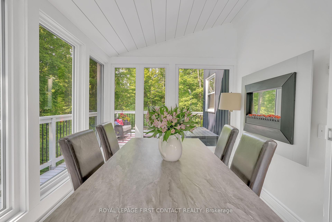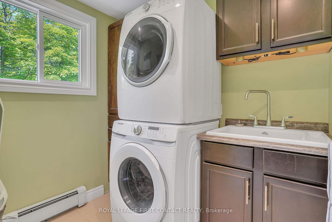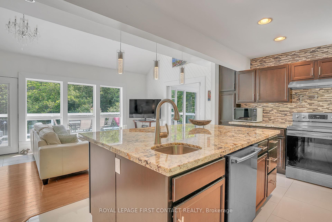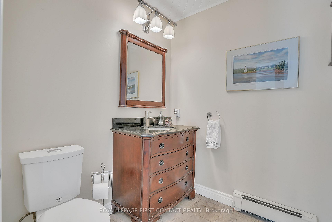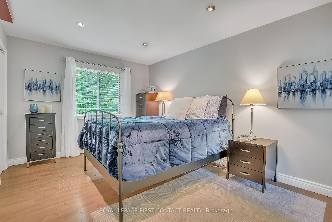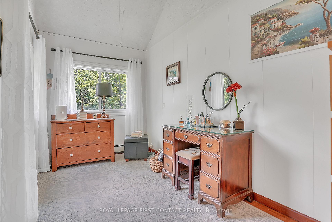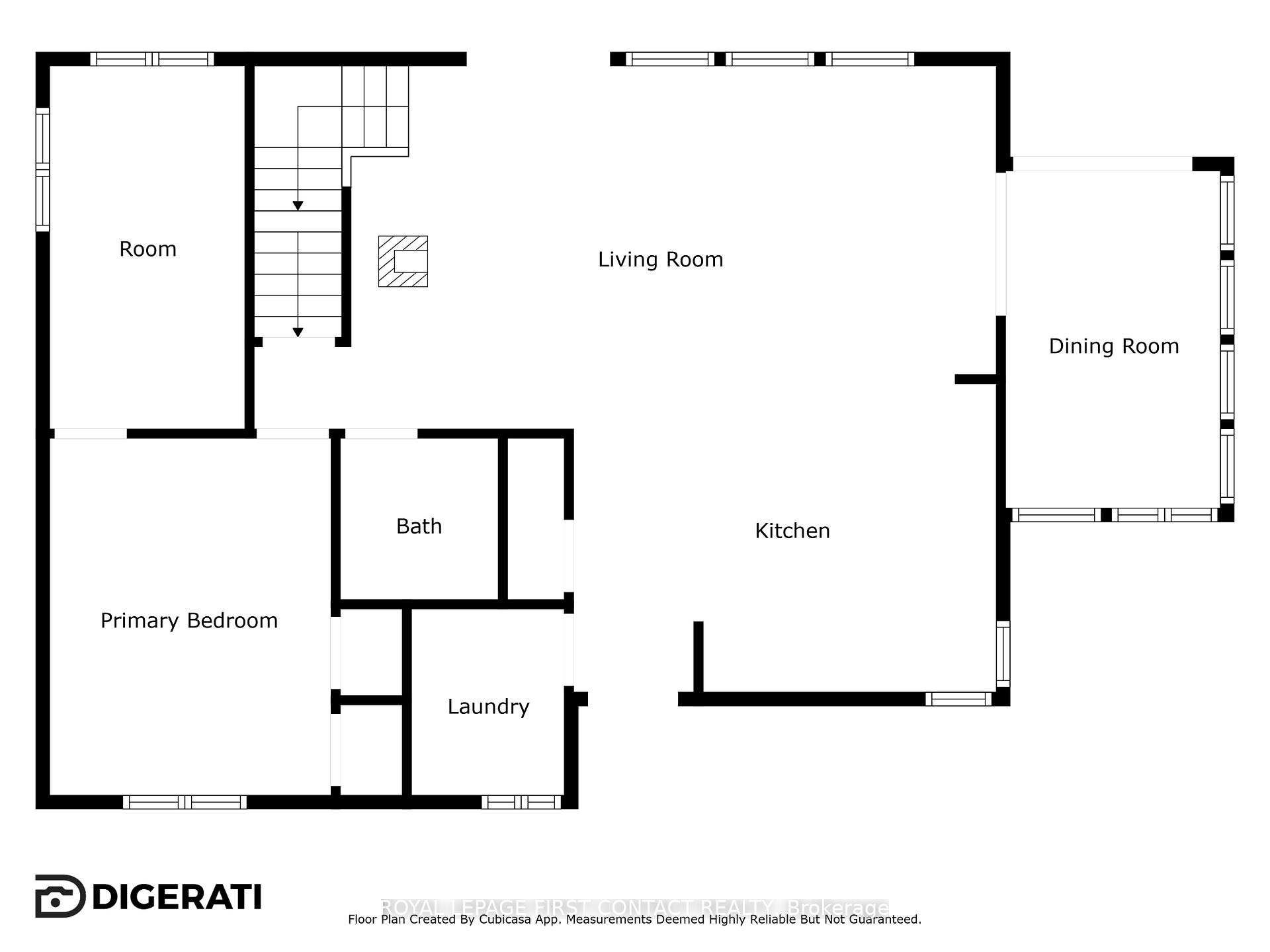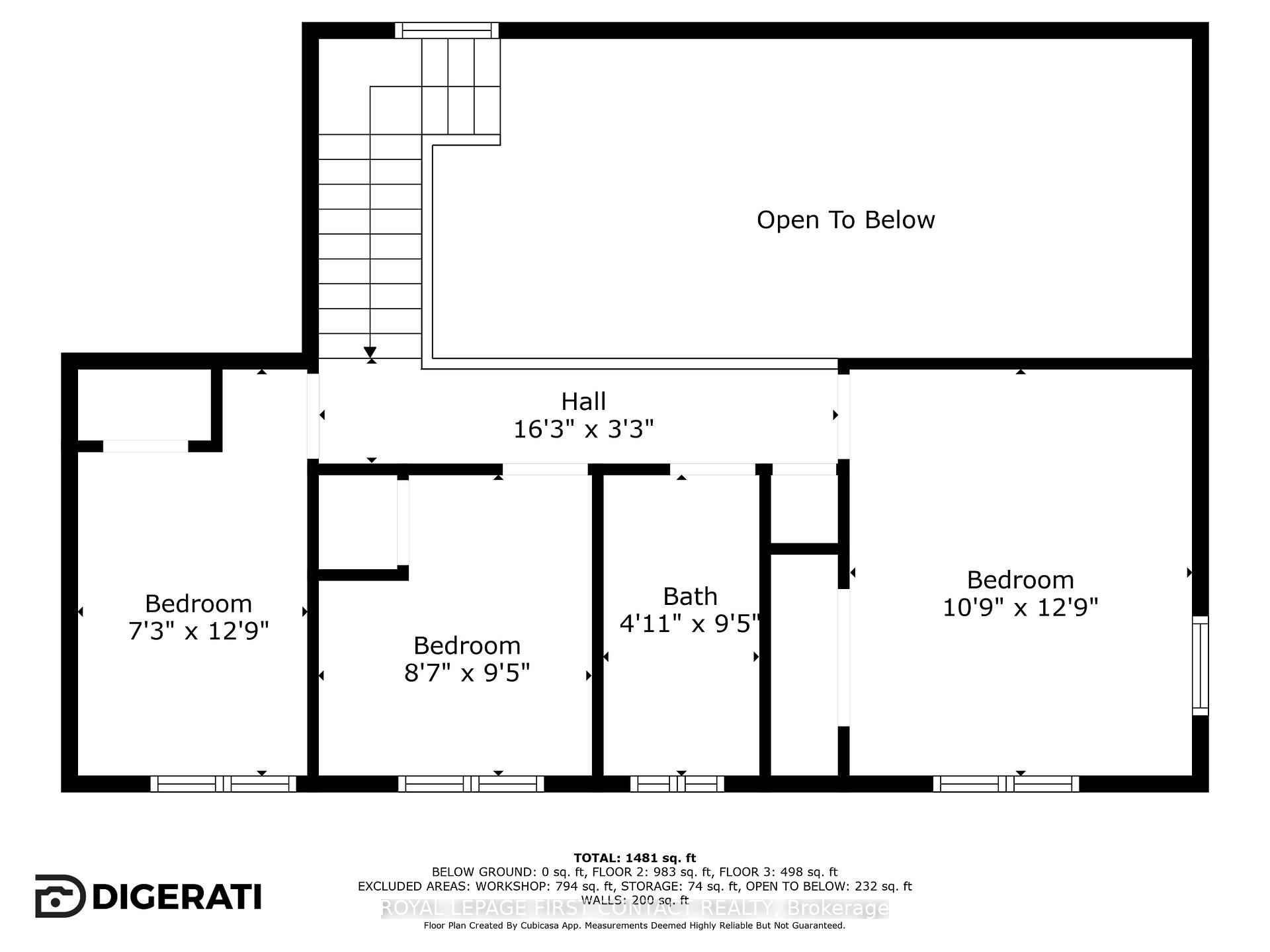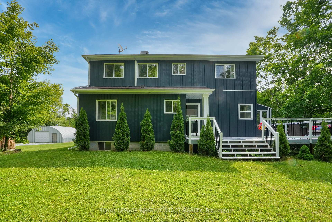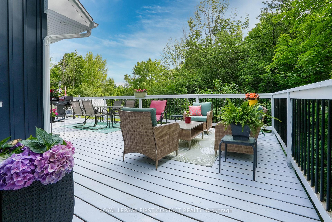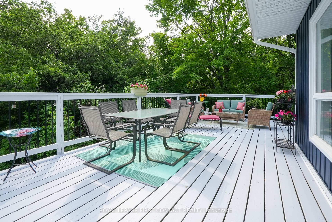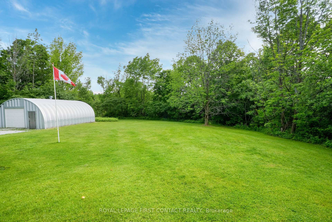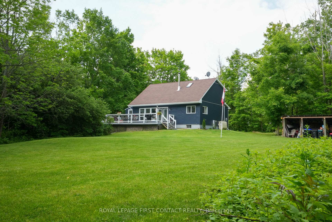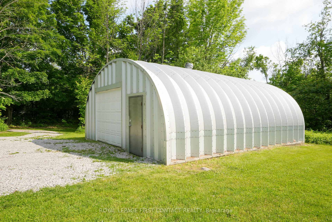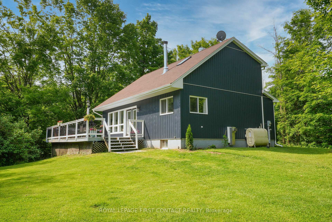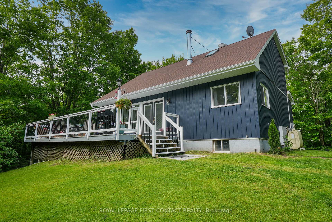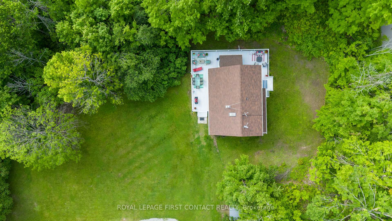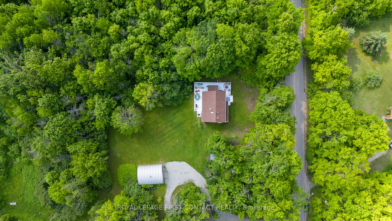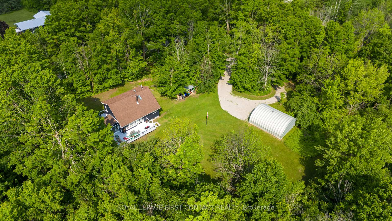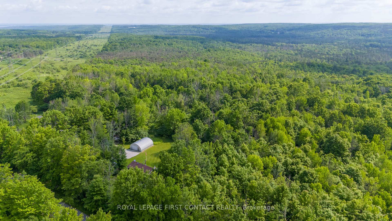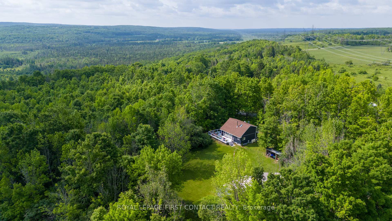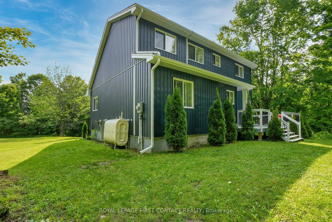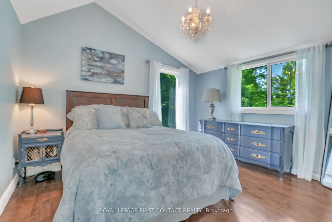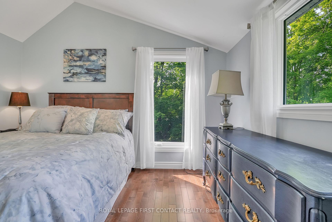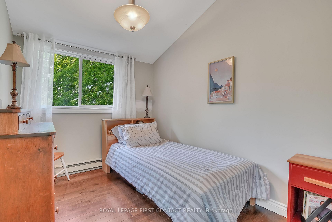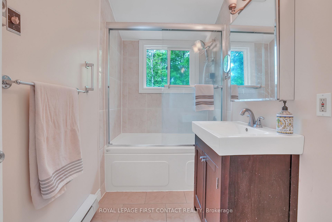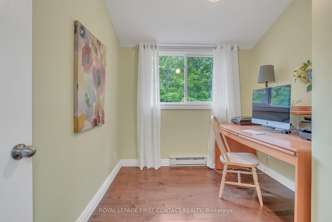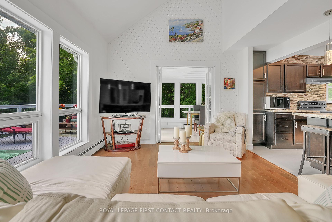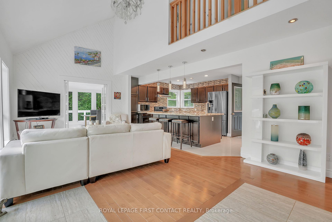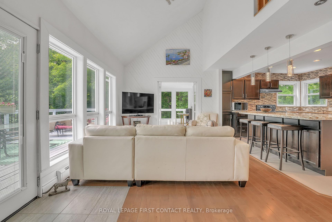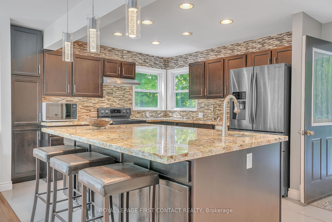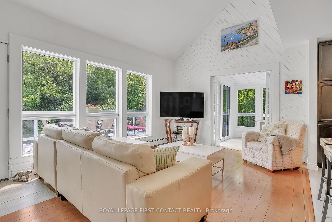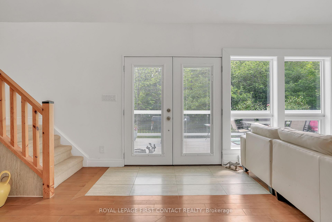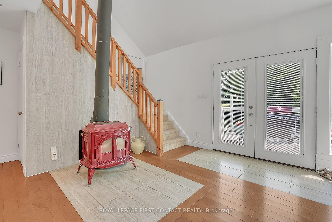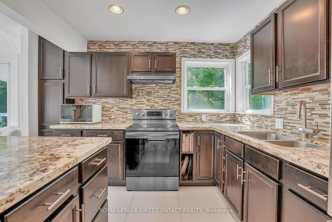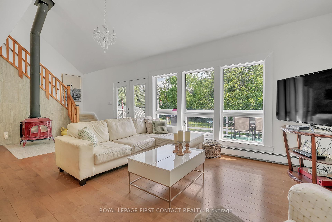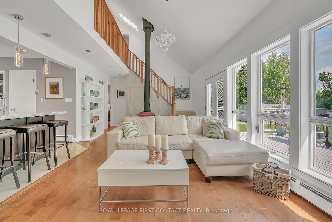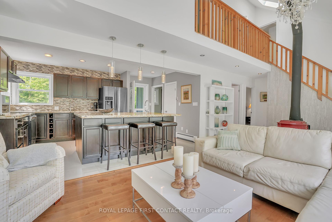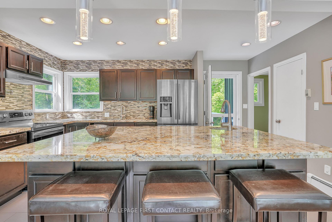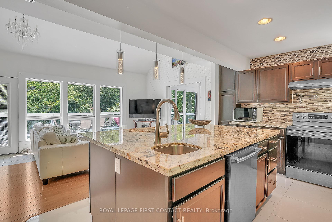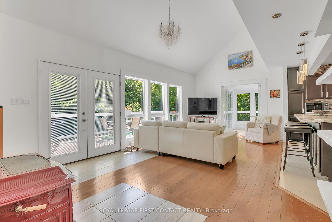$1,129,000
Available - For Sale
Listing ID: S12231482
6029 Line 6 N/A North , Oro-Medonte, L0K 2A0, Simcoe
| Discover this charming Viceroy-built home featuring 4 bedrooms and 2 bathrooms, peacefully situated on a stunning 58-acre property. Surrounded by mature hardwoods, scenic trails, vibrant wildflowers, and rolling hills, this property offers an ideal setting for outdoor enthusiasts. Just minutes away from Moonstone Ski Hills, golf courses, and the beautiful beaches of Victoria Harbour, enjoy an active, year-round lifestyle. Step inside the main level and be greeted by expansive windows showcasing the forest views, soaring vaulted ceilings, and an open-concept layout. The living and dining areas boast hardwood flooring, a cozy wood-burning stove, and French doors opening onto the rear deck, perfect for entertaining. The spacious kitchen features ample storage, a large island, and granite countertops. The sunroom, with heated porcelain floors, an electric fireplace, and new windows overlooking the woods, provides a serene retreat. Conveniently located on the main level the primary bedroom includes a private bonus room ideal as an office, dressing room, nursery, or easily converted into an ensuite bath. Upstairs, you'll find three additional bedrooms served by a full 4-piece bath, all with rich hardwood floors and a welcoming foyer open to below. The lower level offers a separate entrance and is waiting to be transformed into your perfect space. An oversized extended garage provides ample room for two cars and additional storage. Additional features include; main floor laundry, central vac rough-in, wrap-around deck with three entry's, storage/wood shed. With new windows and exterior siding, this move-in-ready home combines charm and functionality in a picturesque setting. Don't miss your opportunity to own this exceptional property! (Current owners benefitting with reduced property taxes under the "Conservation Land Tax Incentive Program") |
| Price | $1,129,000 |
| Taxes: | $4018.30 |
| Assessment Year: | 2024 |
| Occupancy: | Owner |
| Address: | 6029 Line 6 N/A North , Oro-Medonte, L0K 2A0, Simcoe |
| Acreage: | 50-99.99 |
| Directions/Cross Streets: | Peter Street & Line 6 N |
| Rooms: | 8 |
| Bedrooms: | 4 |
| Bedrooms +: | 0 |
| Family Room: | F |
| Basement: | Full, Separate Ent |
| Level/Floor | Room | Length(ft) | Width(ft) | Descriptions | |
| Room 1 | Main | Living Ro | 27.42 | 13.42 | Combined w/Dining, Vaulted Ceiling(s), Open Concept |
| Room 2 | Main | Kitchen | 15.58 | 11.41 | Open Concept, Stone Counters, Centre Island |
| Room 3 | Main | Sunroom | 7.9 | 12.4 | Electric Fireplace, Heated Floor, Sliding Doors |
| Room 4 | Main | Laundry | 5.58 | 6.92 | Laundry Sink |
| Room 5 | Main | Primary B | 10.4 | 13.15 | Hardwood Floor, Combined w/Office |
| Room 6 | Main | Den | 7.25 | 13.42 | Combined w/Primary, Hardwood Floor |
| Room 7 | Main | Bathroom | 5.84 | 6 | 2 Pc Bath, Tile Floor |
| Room 8 | Second | Bedroom 2 | 10.76 | 12.76 | Hardwood Floor |
| Room 9 | Second | Bedroom 3 | 8.59 | 9.41 | Hardwood Floor |
| Room 10 | Second | Bedroom 4 | 7.25 | 12.76 | Hardwood Floor |
| Room 11 | Second | Bathroom | 4.92 | 9.41 | 4 Pc Bath |
| Room 12 | Basement | Other | 33.06 | 25.26 | Walk-Up, Unfinished |
| Washroom Type | No. of Pieces | Level |
| Washroom Type 1 | 2 | Main |
| Washroom Type 2 | 4 | Second |
| Washroom Type 3 | 0 | |
| Washroom Type 4 | 0 | |
| Washroom Type 5 | 0 | |
| Washroom Type 6 | 2 | Main |
| Washroom Type 7 | 4 | Second |
| Washroom Type 8 | 0 | |
| Washroom Type 9 | 0 | |
| Washroom Type 10 | 0 | |
| Washroom Type 11 | 2 | Main |
| Washroom Type 12 | 4 | Second |
| Washroom Type 13 | 0 | |
| Washroom Type 14 | 0 | |
| Washroom Type 15 | 0 | |
| Washroom Type 16 | 2 | Main |
| Washroom Type 17 | 4 | Second |
| Washroom Type 18 | 0 | |
| Washroom Type 19 | 0 | |
| Washroom Type 20 | 0 | |
| Washroom Type 21 | 2 | Main |
| Washroom Type 22 | 4 | Second |
| Washroom Type 23 | 0 | |
| Washroom Type 24 | 0 | |
| Washroom Type 25 | 0 | |
| Washroom Type 26 | 2 | Main |
| Washroom Type 27 | 4 | Second |
| Washroom Type 28 | 0 | |
| Washroom Type 29 | 0 | |
| Washroom Type 30 | 0 | |
| Washroom Type 31 | 2 | Main |
| Washroom Type 32 | 4 | Second |
| Washroom Type 33 | 0 | |
| Washroom Type 34 | 0 | |
| Washroom Type 35 | 0 | |
| Washroom Type 36 | 2 | Main |
| Washroom Type 37 | 4 | Second |
| Washroom Type 38 | 0 | |
| Washroom Type 39 | 0 | |
| Washroom Type 40 | 0 | |
| Washroom Type 41 | 2 | Main |
| Washroom Type 42 | 4 | Second |
| Washroom Type 43 | 0 | |
| Washroom Type 44 | 0 | |
| Washroom Type 45 | 0 | |
| Washroom Type 46 | 2 | Main |
| Washroom Type 47 | 4 | Second |
| Washroom Type 48 | 0 | |
| Washroom Type 49 | 0 | |
| Washroom Type 50 | 0 | |
| Washroom Type 51 | 2 | Main |
| Washroom Type 52 | 4 | Second |
| Washroom Type 53 | 0 | |
| Washroom Type 54 | 0 | |
| Washroom Type 55 | 0 |
| Total Area: | 0.00 |
| Approximatly Age: | 31-50 |
| Property Type: | Detached |
| Style: | 2-Storey |
| Exterior: | Vinyl Siding |
| Garage Type: | Detached |
| (Parking/)Drive: | Circular D |
| Drive Parking Spaces: | 10 |
| Park #1 | |
| Parking Type: | Circular D |
| Park #2 | |
| Parking Type: | Circular D |
| Park #3 | |
| Parking Type: | Private |
| Pool: | None |
| Other Structures: | Storage |
| Approximatly Age: | 31-50 |
| Approximatly Square Footage: | 1100-1500 |
| Property Features: | Golf, School Bus Route |
| CAC Included: | N |
| Water Included: | N |
| Cabel TV Included: | N |
| Common Elements Included: | N |
| Heat Included: | N |
| Parking Included: | N |
| Condo Tax Included: | N |
| Building Insurance Included: | N |
| Fireplace/Stove: | Y |
| Heat Type: | Water |
| Central Air Conditioning: | None |
| Central Vac: | N |
| Laundry Level: | Syste |
| Ensuite Laundry: | F |
| Sewers: | Septic |
| Water: | Drilled W |
| Water Supply Types: | Drilled Well |
$
%
Years
This calculator is for demonstration purposes only. Always consult a professional
financial advisor before making personal financial decisions.
| Although the information displayed is believed to be accurate, no warranties or representations are made of any kind. |
| ROYAL LEPAGE FIRST CONTACT REALTY |
|
|
.jpg?src=Custom)
Dir:
L shaped
| Book Showing | Email a Friend |
Jump To:
At a Glance:
| Type: | Freehold - Detached |
| Area: | Simcoe |
| Municipality: | Oro-Medonte |
| Neighbourhood: | Rural Oro-Medonte |
| Style: | 2-Storey |
| Approximate Age: | 31-50 |
| Tax: | $4,018.3 |
| Beds: | 4 |
| Baths: | 2 |
| Fireplace: | Y |
| Pool: | None |
Locatin Map:
Payment Calculator:
- Color Examples
- Red
- Magenta
- Gold
- Green
- Black and Gold
- Dark Navy Blue And Gold
- Cyan
- Black
- Purple
- Brown Cream
- Blue and Black
- Orange and Black
- Default
- Device Examples
